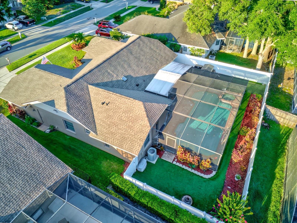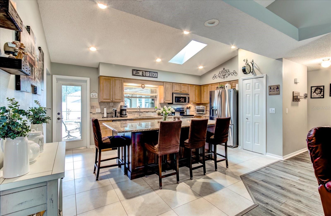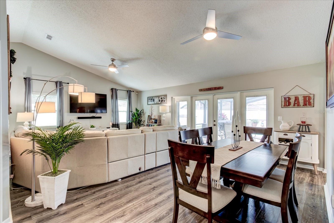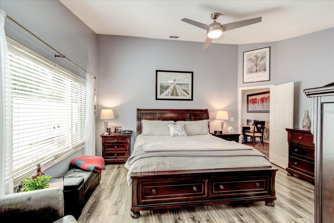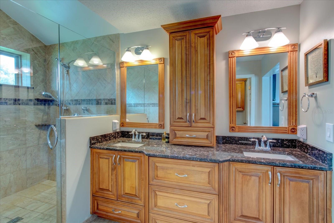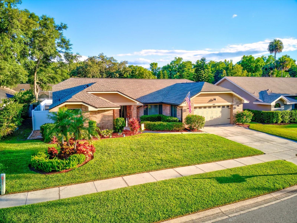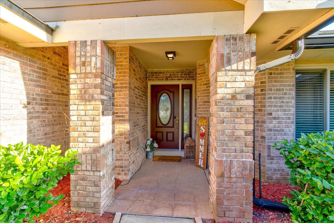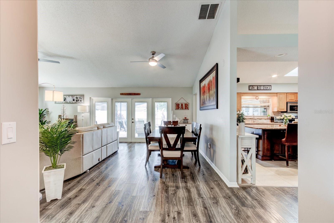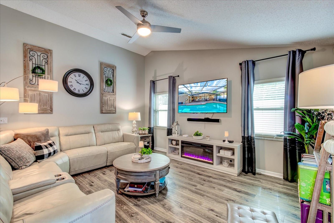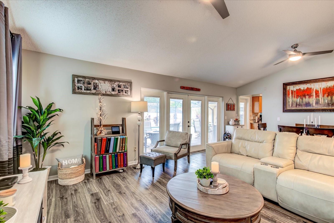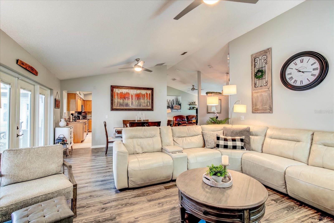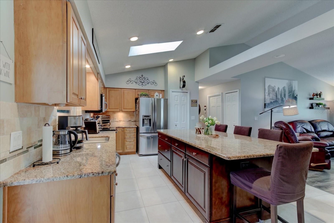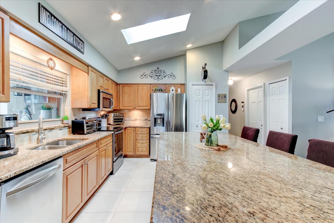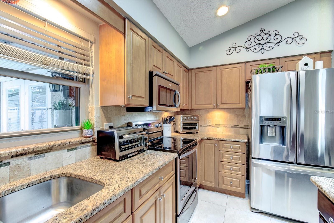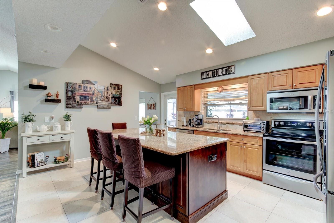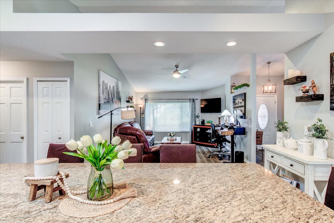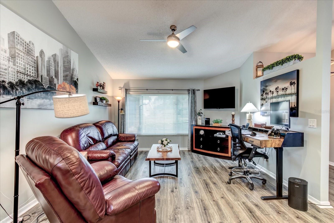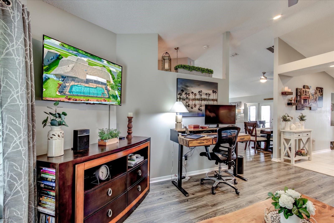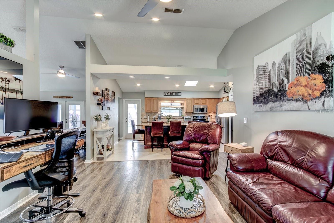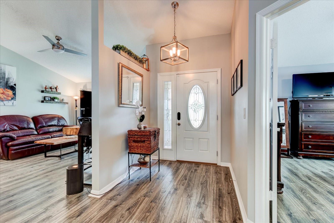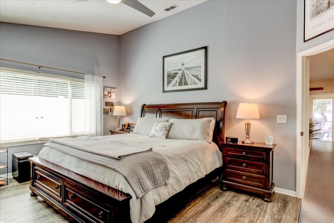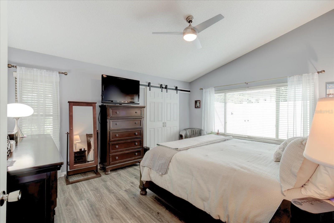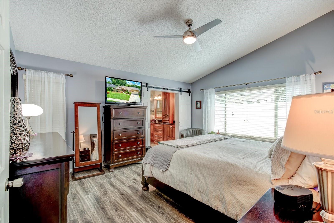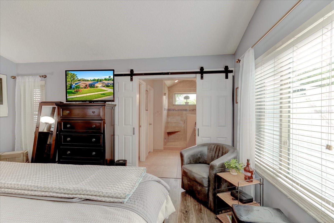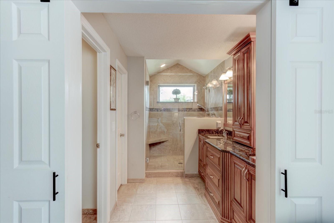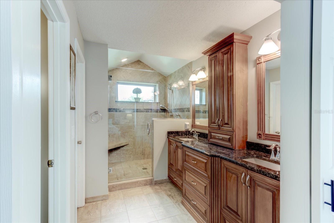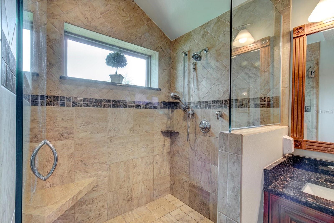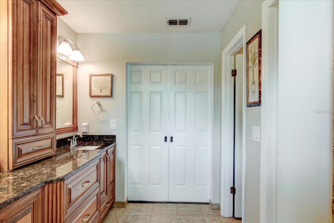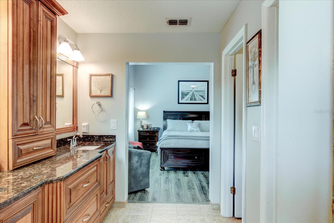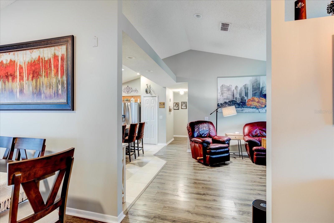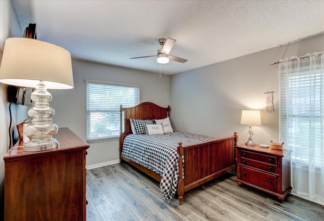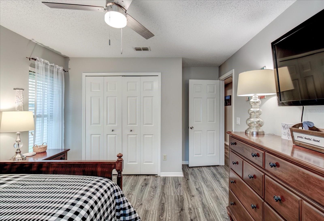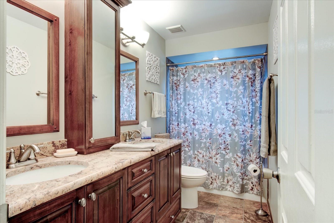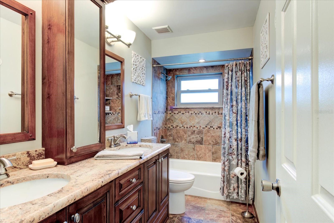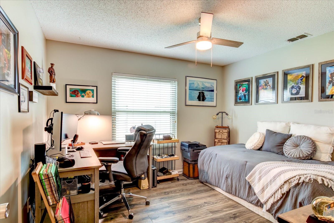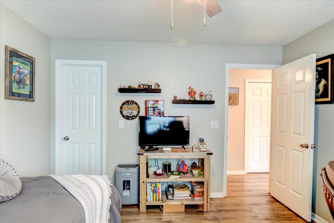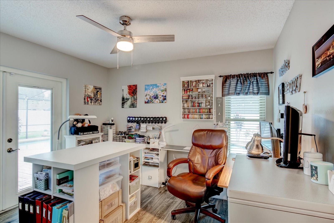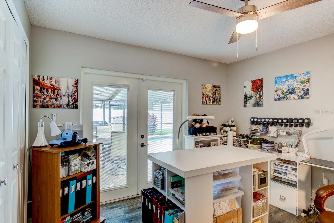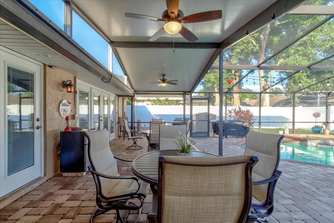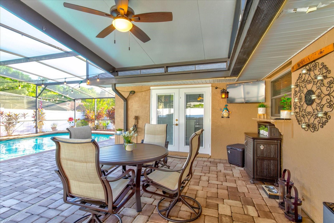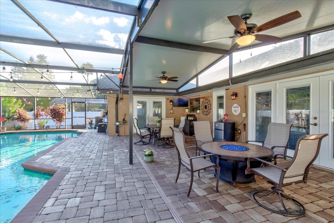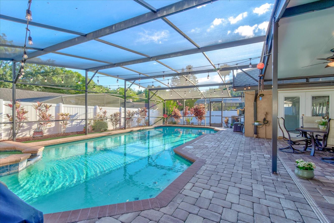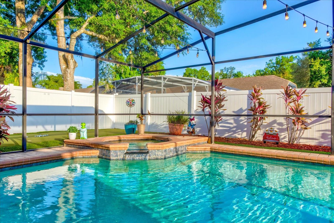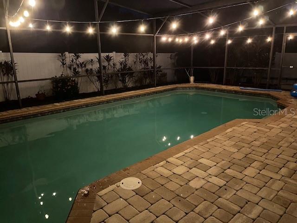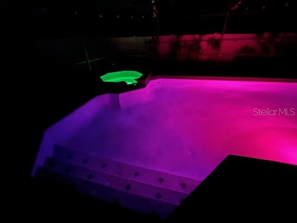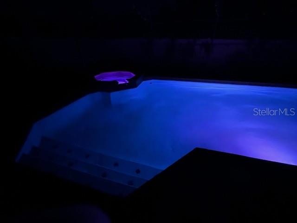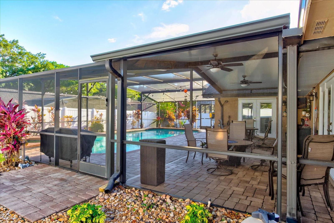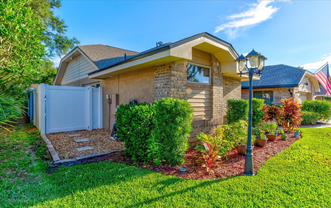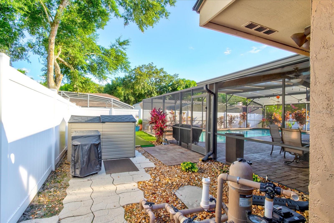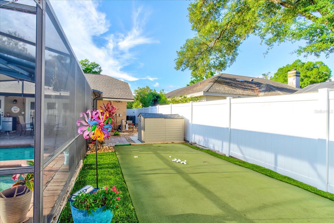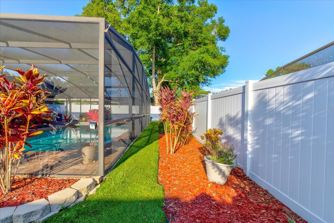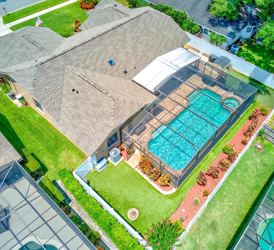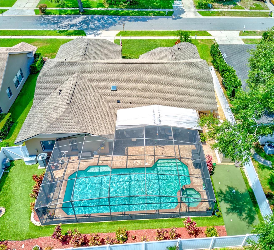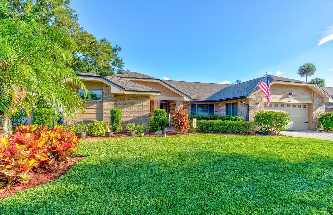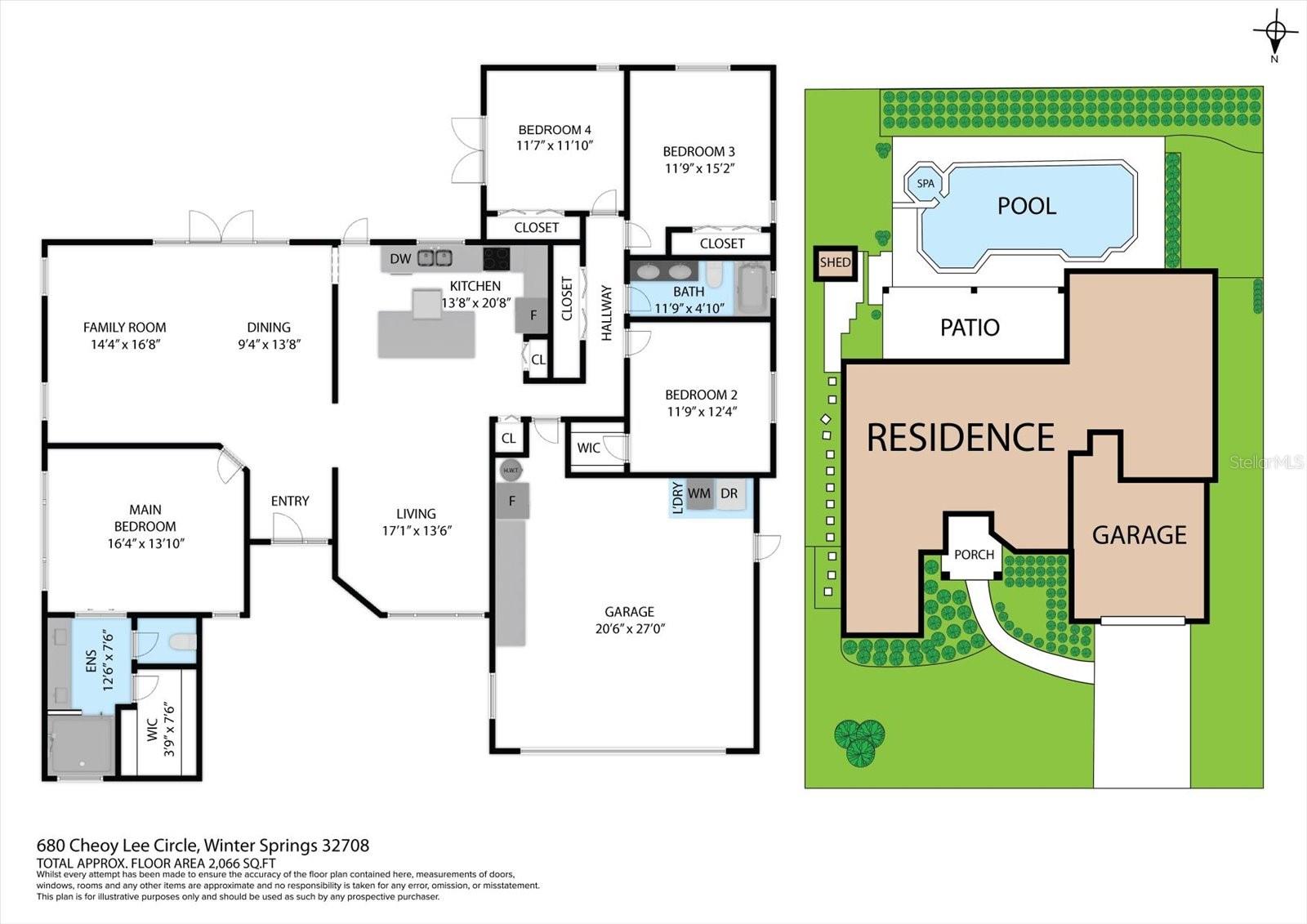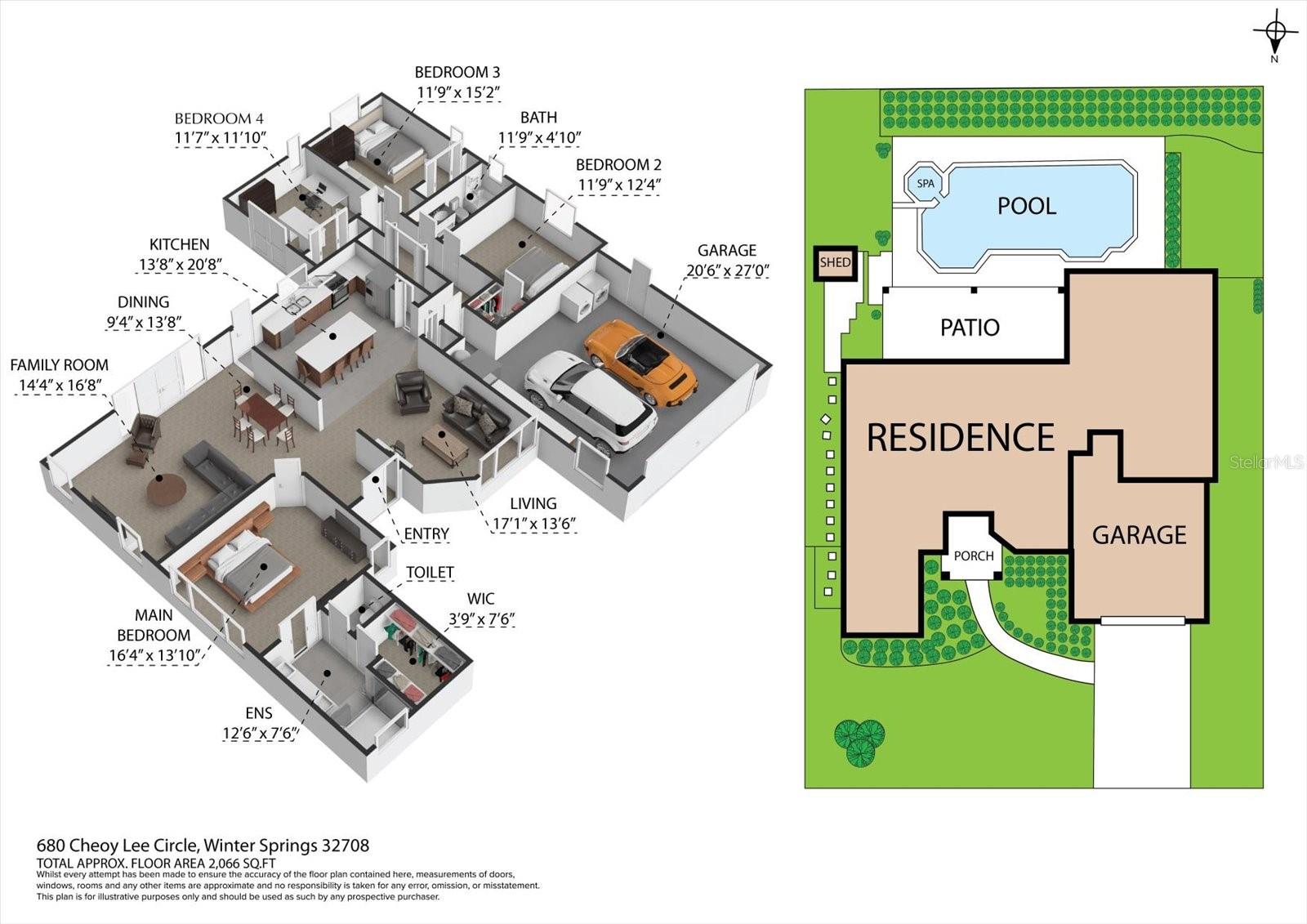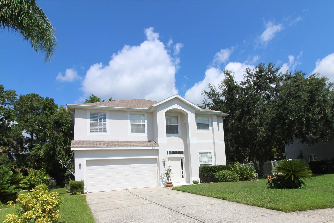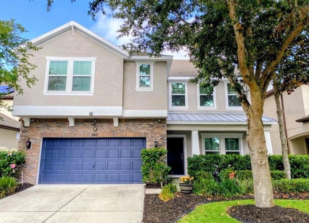680 Cheoy Lee Circle, WINTER SPRINGS, FL 32708
Property Photos
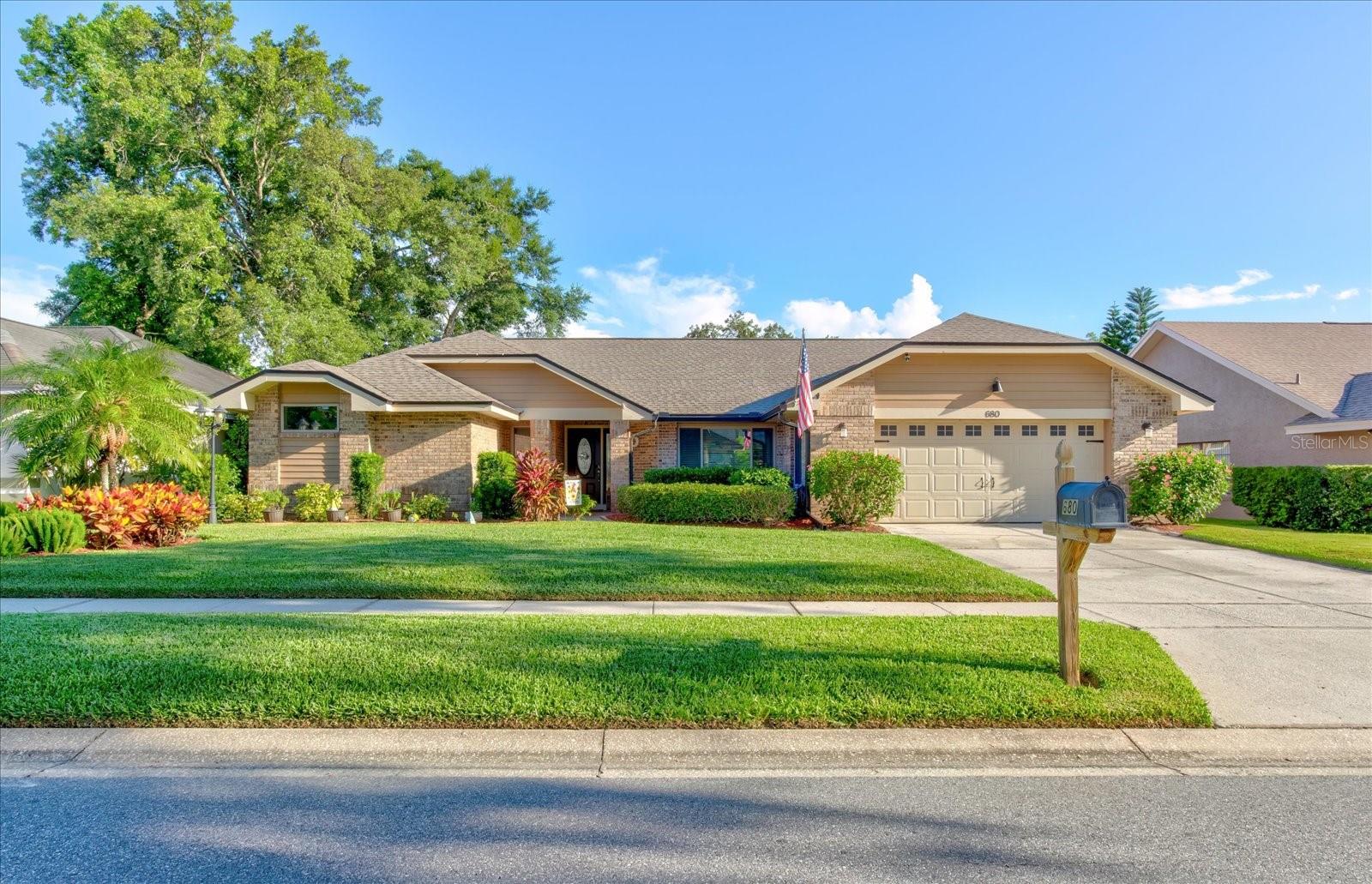
Would you like to sell your home before you purchase this one?
Priced at Only: $574,900
For more Information Call:
Address: 680 Cheoy Lee Circle, WINTER SPRINGS, FL 32708
Property Location and Similar Properties
- MLS#: O6319792 ( Residential )
- Street Address: 680 Cheoy Lee Circle
- Viewed: 10
- Price: $574,900
- Price sqft: $212
- Waterfront: No
- Year Built: 1988
- Bldg sqft: 2711
- Bedrooms: 4
- Total Baths: 2
- Full Baths: 2
- Garage / Parking Spaces: 2
- Days On Market: 19
- Additional Information
- Geolocation: 28.688 / -81.2666
- County: SEMINOLE
- City: WINTER SPRINGS
- Zipcode: 32708
- Subdivision: Oak Forest
- Elementary School: Keeth
- Middle School: Indian Trails
- High School: Winter Springs
- Provided by: RE/MAX TOWN & COUNTRY REALTY
- Contact: Doug Atkins
- 407-695-2066

- DMCA Notice
-
DescriptionWelcome Home to this Exquisite 4 Bedroom, 2 Bath Fully Upgraded POOL home complete with a 2 car garage. Features Include: 2022 Roof. 2021 Water Heater and Vinyl Fence. 2017 Replumb and Upgraded Flooring. 2015 A/C. Double Pane Windows. Heated Pool / Spa. As you approach the home, notice the impressive curb appeal and lush landscaping, adding a touch of natural beauty. Step through the front door and a sense of openness greets you. The well designed layout seamlessly connects the various living spaces, offering both functionality and an inviting atmosphere. Premium Laminate Flooring with Aquaguard Technology throughout. The Family Room, looking out over your sparkling pool through the Double Pane French doors, is perfect for family movie nights or entertaining guests. The Spacious kitchen overlooks both the brick paver pool deck and the versatile living area AND features solid wood cabinets, a large center island/Breakfast Bar with tons of additional storage, Granite countertops, Stainless Steel appliances, and a walk in pantry. This home offers 4 Bedrooms with a split floor plan. The Owners Suite, complete with a walk in closet, features a tastefully remodeled bathroom with custom cabinetry, dual sinks, separate tile shower, and private water closet. Roomy secondary bedrooms share a Remodeled guest bathroom, with one bedroom having private access to the pool / spa area. The screened in enclosure allows you year round access to your lanai overlooking your fully fenced backyard pool oasis; backyard landscaped with LOW maintenance TURF. Outdoor shed provided for extra storage. The 2 car garage comes with a Ceiling rack storage system as well as Cabinetry for additional storage; New Aluminum stairs for EASY attic access. This home presents a truly remarkable opportunity for those looking to live in the highly desirable Oak Forest neighborhood. VOLUNTARY HOA! Easy access to major roads, shopping, bike trails and parks. Zoned for Seminole County Top Rated Schools. Schedule your appointment today! Property may be under Audio/Video surveillance.
Payment Calculator
- Principal & Interest -
- Property Tax $
- Home Insurance $
- HOA Fees $
- Monthly -
For a Fast & FREE Mortgage Pre-Approval Apply Now
Apply Now
 Apply Now
Apply NowFeatures
Building and Construction
- Covered Spaces: 0.00
- Exterior Features: French Doors, Private Mailbox, Rain Gutters, Sidewalk
- Fencing: Vinyl
- Flooring: Luxury Vinyl, Tile
- Living Area: 2066.00
- Roof: Shingle
School Information
- High School: Winter Springs High
- Middle School: Indian Trails Middle
- School Elementary: Keeth Elementary
Garage and Parking
- Garage Spaces: 2.00
- Open Parking Spaces: 0.00
- Parking Features: Driveway, Garage Door Opener
Eco-Communities
- Pool Features: Gunite, Heated, In Ground
- Water Source: Public
Utilities
- Carport Spaces: 0.00
- Cooling: Central Air
- Heating: Electric
- Pets Allowed: Yes
- Sewer: Public Sewer
- Utilities: BB/HS Internet Available, Electricity Available, Sewer Connected, Sprinkler Meter, Underground Utilities
Finance and Tax Information
- Home Owners Association Fee: 35.00
- Insurance Expense: 0.00
- Net Operating Income: 0.00
- Other Expense: 0.00
- Tax Year: 2024
Other Features
- Appliances: Dishwasher, Disposal, Dryer, Electric Water Heater, Microwave, Range, Refrigerator, Washer
- Country: US
- Interior Features: Ceiling Fans(s), Eat-in Kitchen, High Ceilings, Open Floorplan, Primary Bedroom Main Floor, Solid Wood Cabinets, Split Bedroom, Stone Counters, Thermostat, Walk-In Closet(s), Window Treatments
- Legal Description: LOT 755 OAK FOREST UNIT 7 PB 39 PGS 16 & 17
- Levels: One
- Area Major: 32708 - Casselberrry/Winter Springs / Tuscawilla
- Occupant Type: Owner
- Parcel Number: 01-21-30-503-0000-7550
- Style: Traditional
- Views: 10
- Zoning Code: PUD
Similar Properties
Nearby Subdivisions
Amherst
Arrowhead At Tuscawilla
Avery Park
Barrington Estates
Bentley Club At Bentley Green
Country Club Village
Country Club Village Unit 2
Country Club Village Unit 3
Deersong 2
Eagles Watch Ph 2
Fox Glen At Chelsea Parc Tusca
Foxmoor
Foxmoor Unit 2
Glen Eagle
Glen Eagle Unit 1
Greenbriar Sub Ph 1
Greenbriar Sub Ph 2
Greenbriar Tuscawilla
Greenbriar/ Tuscawilla
Greenspointe
Highlands Sec 1
Highlands Sec 6 1st Rep
Hollowbrook
Lake Jessup
Mount Greenwood
North Orlando 2nd Add
North Orlando Ranches Sec 02
North Orlando Ranches Sec 02a
North Orlando Ranches Sec 04
North Orlando Ranches Sec 08
North Orlando Ranches Sec 09
North Orlando Ranches Sec 10
North Orlando Terrace
North Orlando Townsite 4th Add
Northern Oaks
Oak Forest
Oak Forest Unit 6
Parkstone
Parkstone Unit 2
Parkstone Unit 3
Parkstone Unit 4
Reserve At Tuscawilla Ph 2
Seasons
Seasons The
Seven Oaks
Seville Chase
St Johns Landing
Sunrise
Sunrise Unit 2c Pb 28 Pg 43
Sunrise Village
Sunrise Village Unit 4
Sunrise Village Unit 5
Tuscawilla
Tuscawilla Parcel 90
Tuscawilla Unit 06
Tuscawilla Unit 14b
Tuskawilla Crossings Ph 2
Tuskawilla Point
Wedgewood Tennis Villas
Wicklow Greens At Tuscawilla
Williamson Heights
Winding Hollow
Winding Hollow Unit 2
Winter Spgs
Winter Spgs Unit 3
Winter Spgs Unit 4
Winter Spgs Village Ph 2
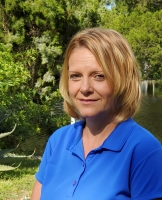
- Christa L. Vivolo
- Tropic Shores Realty
- Office: 352.440.3552
- Mobile: 727.641.8349
- christa.vivolo@gmail.com



