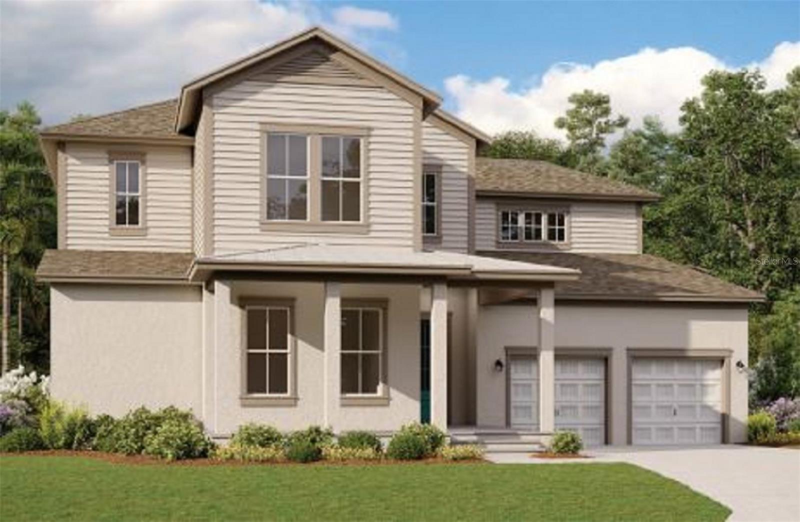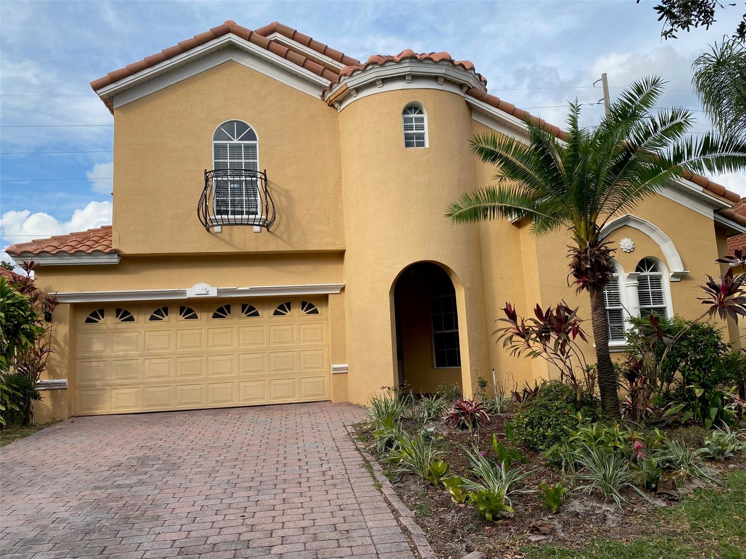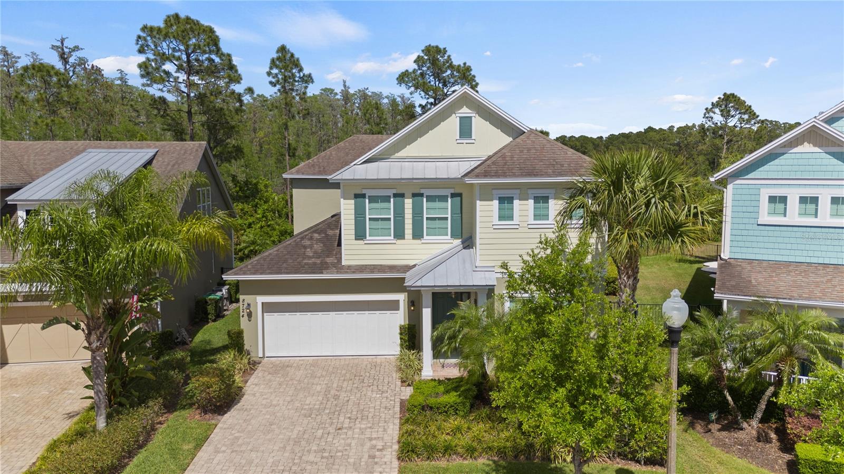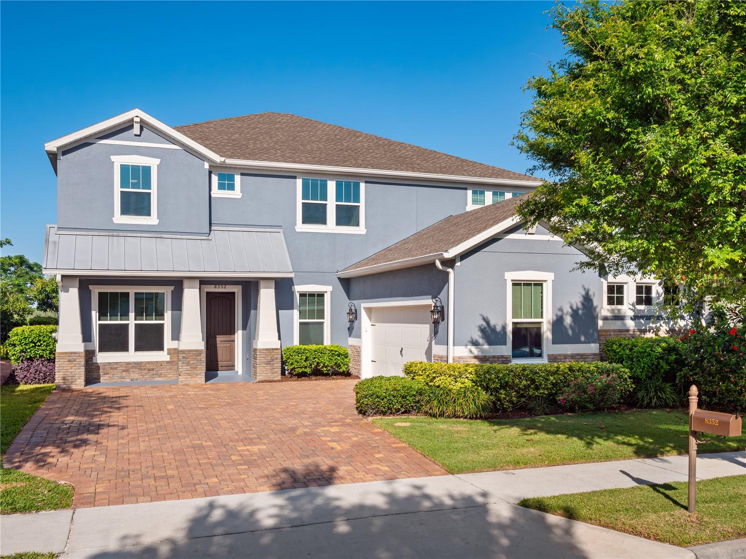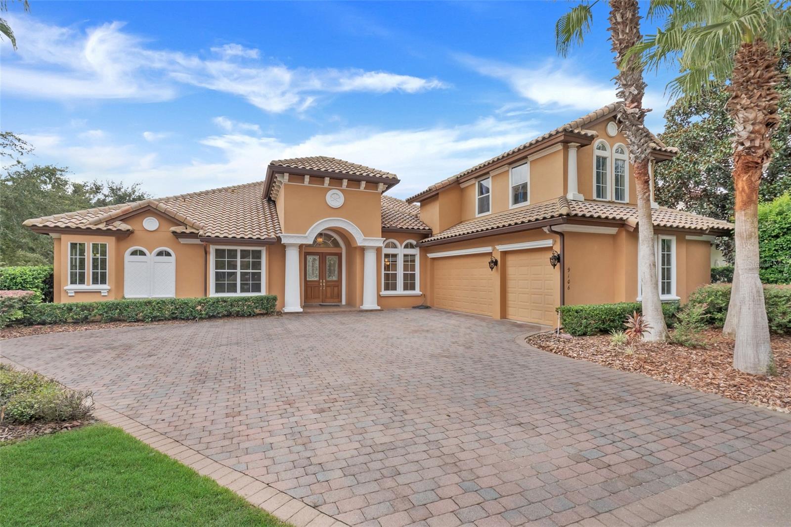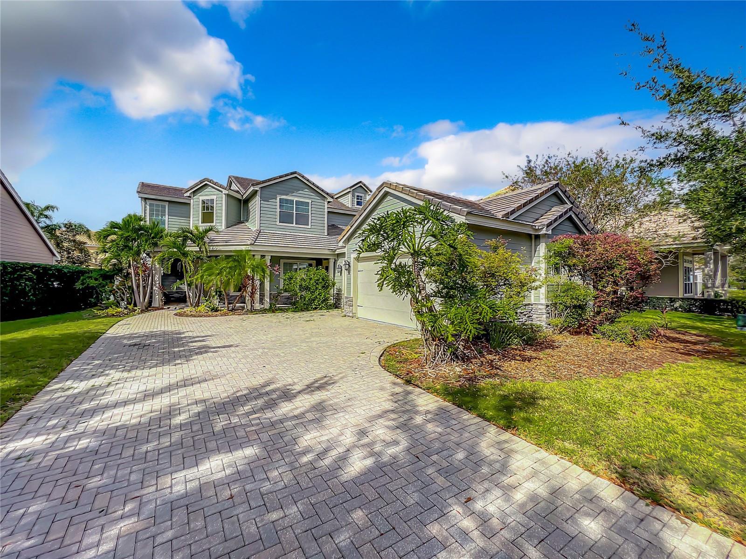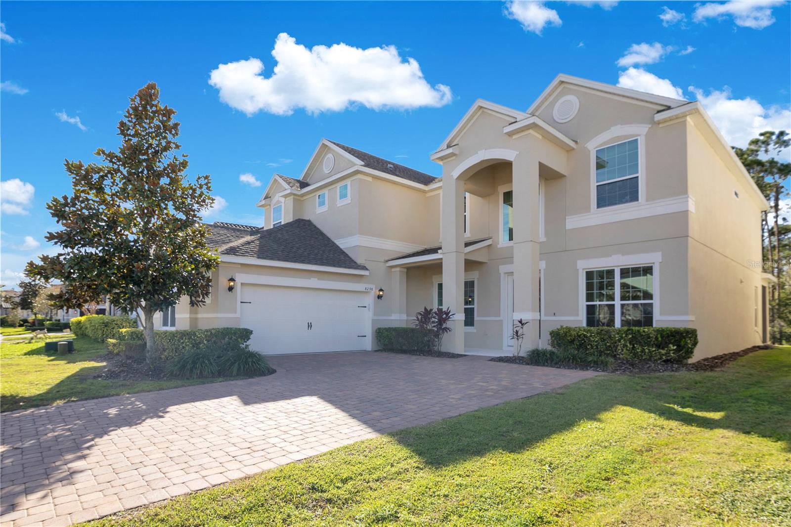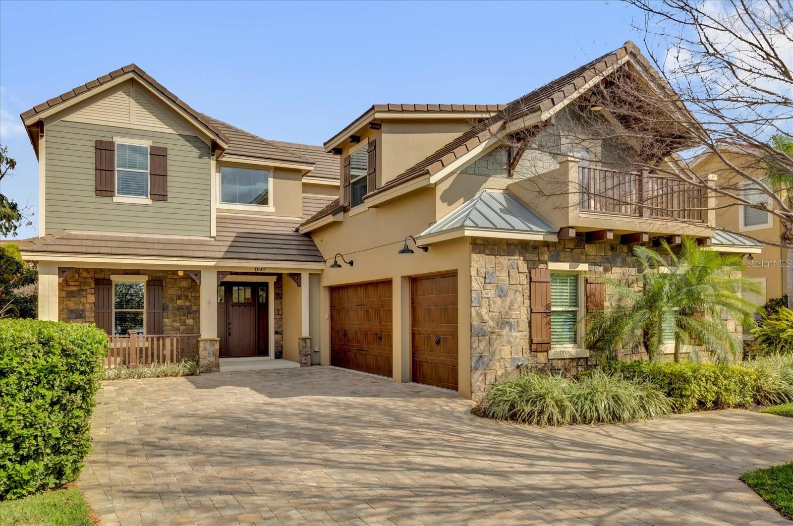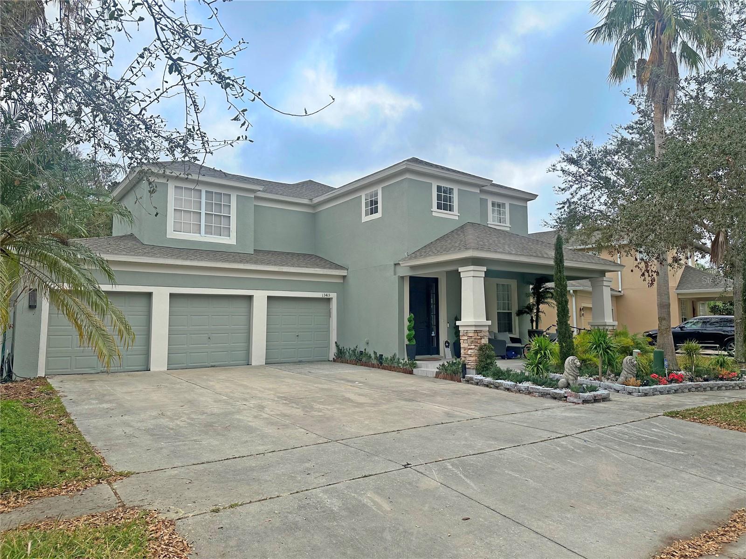13838 Bluebird Park Road, WINDERMERE, FL 34786
Property Photos

Would you like to sell your home before you purchase this one?
Priced at Only: $935,000
For more Information Call:
Address: 13838 Bluebird Park Road, WINDERMERE, FL 34786
Property Location and Similar Properties
- MLS#: O6319816 ( Residential )
- Street Address: 13838 Bluebird Park Road
- Viewed: 8
- Price: $935,000
- Price sqft: $250
- Waterfront: Yes
- Wateraccess: Yes
- Waterfront Type: Lake Front
- Year Built: 2004
- Bldg sqft: 3746
- Bedrooms: 4
- Total Baths: 3
- Full Baths: 3
- Garage / Parking Spaces: 3
- Days On Market: 6
- Additional Information
- Geolocation: 28.4886 / -81.5921
- County: ORANGE
- City: WINDERMERE
- Zipcode: 34786
- Subdivision: Summerport
- Elementary School: Keene Crossing
- Middle School: Bridgewater
- High School: Windermere
- Provided by: INFINITY REALTY GROUP LLC
- Contact: Deb Schroeder
- 407-234-2256

- DMCA Notice
-
DescriptionWaterfront Living in Windermere! Welcome home to this exquisite one story pool home in Summerport, ideally positioned with sweeping water and sunset viewsand nightly Magic Kingdom fireworks from your backyard. With elevated views of Walsh Pond in the rear and sunrise water views in the front, this property offers a rare and serene setting. Walsh Pond is a spring fed lake known for bass fishing, with ample room to install your own personal dock for electric boating, canoeing, or kayaking. From the moment you enter, panoramic lake vistas are visible through the front door and the main living areas. Perched high above the shoreline, the home enjoys unobstructed views that are truly breathtaking. This thoughtfully designed home features four bedrooms, three full bathrooms, a formal dining room ideal for entertaining, and a flexible front living room or office with stunning lake views. The open concept layout connects the great room, kitchen, and breakfast nook, with expansive windows that flood the home with natural light. Luxury vinyl flooring ensures easy maintenance, while 10 foot ceilings and architectural accents add elegance and spaciousness. Upon entry, a private office with French doors captures peaceful water views. The formal dining room is perfect for gatherings. The gourmet kitchen features stainless steel appliances, a large island with breakfast bar, gas range, uplighting above the 42 inch cabinets, and a butlers pantry connecting to the dining room. There are also two walk in pantries. The breakfast nook features a bay window overlooking the custom pool and beautiful lake. The family room opens through sliding glass doors to the lanai and pool area. The Owners Suite includes an extended sitting areaperfect for reading or a secondary officewith expansive lake views and private access to the covered lanai for morning coffee or evening relaxation. The ensuite bath offers double sinks, a spa tub, a walk in shower, and a spacious walk in closet. On the opposite side of the home are three additional bedrooms and two full bathrooms, including one with a walk in showerideal for poolside use. The covered lanai provides shaded comfort and overlooks the lake, pool, and spa. Step down the paver stairway to enjoy fishing or unwind on the patio as Disney fireworks light the night sky. Additional features include a laundry room with utility sink, an oversized 3 car side entry garage with storage space, and an extended paver driveway. Recent updates include a new roof and gutters (2023), tankless water heater (2024), 18 SEER AC (2019), pool resurfacing (2021), new fencing (2023), and exterior paint (2024). This unique location is near the end of the street, close to a cul de sac, with a walking and biking trail leading to a community dock and playground. The trail also leads to the community clubhouse and additional amenities. Summerport offers a clubhouse, fitness center, community pool, tennis and pickleball courts, basketball court, volleyball, multiple playgrounds, and miles of walking trails. The neighborhood also includes a coffee shop, pizzeria, ice cream parlor, and more. Zoned for Keenes Crossing Elementary, Bridgewater Middle, and Windermere High. Just minutes from Hamlin Town Center, Winter Garden Village, and Disney, this location offers an exceptional lifestyle and unmatched access. With elevated water views and a spacious single story layout, this home is a standout. Schedule your private showing today!
Payment Calculator
- Principal & Interest -
- Property Tax $
- Home Insurance $
- HOA Fees $
- Monthly -
For a Fast & FREE Mortgage Pre-Approval Apply Now
Apply Now
 Apply Now
Apply NowFeatures
Building and Construction
- Covered Spaces: 0.00
- Exterior Features: Sliding Doors
- Fencing: Fenced
- Flooring: Luxury Vinyl
- Living Area: 2897.00
- Roof: Shingle
School Information
- High School: Windermere High School
- Middle School: Bridgewater Middle
- School Elementary: Keene Crossing Elementary
Garage and Parking
- Garage Spaces: 3.00
- Open Parking Spaces: 0.00
- Parking Features: Garage Faces Side
Eco-Communities
- Pool Features: In Ground, Screen Enclosure
- Water Source: Public
Utilities
- Carport Spaces: 0.00
- Cooling: Central Air
- Heating: Central, Electric
- Pets Allowed: Cats OK, Dogs OK
- Sewer: Public Sewer
- Utilities: Electricity Connected, Natural Gas Connected, Public, Sewer Connected, Water Connected
Amenities
- Association Amenities: Basketball Court, Clubhouse, Fence Restrictions, Fitness Center, Park, Pickleball Court(s), Playground, Pool, Tennis Court(s)
Finance and Tax Information
- Home Owners Association Fee Includes: Escrow Reserves Fund, Recreational Facilities
- Home Owners Association Fee: 391.71
- Insurance Expense: 0.00
- Net Operating Income: 0.00
- Other Expense: 0.00
- Tax Year: 2024
Other Features
- Appliances: Dishwasher, Disposal, Microwave, Range, Refrigerator, Tankless Water Heater
- Association Name: First Service Residential
- Association Phone: 407-656-6501
- Country: US
- Interior Features: Ceiling Fans(s), Eat-in Kitchen, Kitchen/Family Room Combo, Open Floorplan, Primary Bedroom Main Floor, Solid Wood Cabinets, Walk-In Closet(s)
- Legal Description: SUMMERPORT PHASE 1 53/1 LOT 133
- Levels: One
- Area Major: 34786 - Windermere
- Occupant Type: Owner
- Parcel Number: 10-23-27-8389-01-330
- View: Water
- Zoning Code: P-D
Similar Properties
Nearby Subdivisions
Aladar On Lake Butler
Ashlin Fark Ph 2
Ashlin Park Ph 1
Bellaria
Belmere Village G2 48 65
Belmere Village G5
Butler Bay
Casabella
Casabella Ph 2
Chaine Du Lac
Creeks Run
Davis Shores
Down Point Sub
Down Point Subdivision
Downs Cove Camp Sites
Edens Hammock
Enclave
Enclaveberkshire Park B G H I
Estates At Lake Clarice
Estates At Windermere First Ad
Farms
Glenmuir
Glenmuir 48 39
Glenmuir Ut 02 51 42
Isleworth
Keene's Pointe
Keenes Pointe
Keenes Pointe 46104
Keenes Pointe Ut 06 50 95
Kelso On Lake Butler
Lake Burden South Ph I
Lake Butler Estates
Lake Clarice Plantation
Lake Cresent Reserve
Lake Down Cove
Lake Down Shores Rep
Lake Down Village
Lake Hancock Shores
Lake Roper Pointe
Lake Sawyer South Ph 01
Lake Sawyer South Ph 05
Lake Sawyer South Phase 4
Lakes
Lakes Of Windermere
Lakes Of Windermere Ph 02a
Lakes Windermere Ph 01 49 108
Lakes/windermere Ph 04
Lakes/windermere-peachtree
Lakeside Villas
Lakeswindermere Ph 02a
Lakeswindermere Ph 04
Lakeswindermere Ph 3
Lakeswindermerelk Reams Twhm
Lakeswindermerepeachtree
Manors At Butler Bay Ph 01
Metcalf Park Rep
None
Not Applicable
Not On The List
Other
Palms At Windermere
Peachtree Park
Preston Square
Providence
Providence Ph 01 50 03
Reserve At Belmere
Reserve At Belmere 48 23
Reserve At Belmere Ph 03 51 01
Reserve At Lake Butler
Reserve At Lake Butler Sound
Reserve At Lake Butler Sound 4
Reserve At Lake Butler Sound U
Sanctuarylkswindermere
Sawyer Shores Sub
Silver Woods
Silver Woods Ph 01
Silver Woods Ph 02
Silver Woods Ph 03
Silver Woods Ph 04
Silver Woods Ph 3
Summerport
Summerport Beach
Summerport Ph 02
Summerport Ph 03
Summerport Ph 05
Sunset Bay
Tildens Grove Ph 1
Tuscany Ridge 50 141
Waterstone
Waterstone A D E F G H J L
Wauseon Ridge
Weatherstone On Lake Olivia
West Lake Butler Estates
Westover Club Ph 02 4771
Westside Village
Whitney Isles At Belmere
Wickham Park
Willows At Lake Rhea Ph 01
Windermere
Windermere Clubbutler Bay
Windermere Downs
Windermere Downs 1st Add
Windermere Isle
Windermere Pointe At Lake Rope
Windermere Sound
Windermere Terrace
Windermere Town
Windermere Town Rep
Windermere Trails
Windermere Trails Ph 3b
Windermere Trails Phase 1b
Windermere Trls Ph 1c
Windermere Trls Ph 3a
Windermere Trls Ph 3b
Windermere Trls Ph 4b
Windermere Trls Ph 5b
Windstone
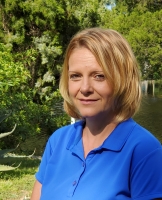
- Christa L. Vivolo
- Tropic Shores Realty
- Office: 352.440.3552
- Mobile: 727.641.8349
- christa.vivolo@gmail.com




















































