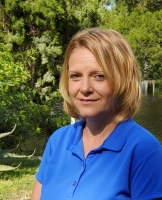4318 Waterfront Parkway, ORLANDO, FL 32806
Property Photos

Would you like to sell your home before you purchase this one?
Priced at Only: $1,950,000
For more Information Call:
Address: 4318 Waterfront Parkway, ORLANDO, FL 32806
Property Location and Similar Properties
- MLS#: O6320407 ( Residential )
- Street Address: 4318 Waterfront Parkway
- Viewed: 28
- Price: $1,950,000
- Price sqft: $403
- Waterfront: Yes
- Wateraccess: Yes
- Waterfront Type: Lake Front,Lake Privileges
- Year Built: 1971
- Bldg sqft: 4842
- Bedrooms: 5
- Total Baths: 4
- Full Baths: 4
- Garage / Parking Spaces: 2
- Days On Market: 14
- Additional Information
- Geolocation: 28.4945 / -81.3463
- County: ORANGE
- City: ORLANDO
- Zipcode: 32806
- Subdivision: Waterfront Estates 3rd Add
- Elementary School: Pershing Elem
- Middle School: PERSHING K
- High School: Boone
- Provided by: MAINFRAME REAL ESTATE

- DMCA Notice
-
DescriptionWelcome to the best lot on the Lake Conway Chain of Lakes! Step into your personal paradise in this exquisite lakefront home, perfectly situated at the end of a peaceful cul de sac in the scenic Little Lake Conway neighborhood. With 303 feet of enchanting lake frontage on a peninsula, prepare to be charmed by breathtaking sunsets that greet you from the comfort of your backyard. This impressive 3,552 square foot residence boasts five bedrooms and four bathrooms, designed with a thoughtful semi split floor plan that defines elegance and functionality. The updated kitchen (2017) flows seamlessly into multiple defined living spaces, inviting culinary creativity and memorable gatherings. Outdoors, your very own kitchen is equipped with multiple flat screen TVs and a projector, creating an inviting atmosphere for entertaining under the stars, complemented by a cozy fire pit that beckons tranquil evenings by the water. The outdoor spaces are nothing short of spectacular, featuring picturesque sunset views and a private dock for your boat and jet ski, providing instant access to the stunning Lake Conway Chain of Lakes. Revel in the serene ambiance as you take in nearly 180 degrees of stunning lake vistas, making every day at home feel like a vacation. This property is ideally positioned for those seeking the perfect blend of lakefront living and convenience. Just minutes away from Downtown Orlando, the bustling Hourglass District, the trendy Delaney Park, and the cultural heart of the city at the Dr. Phillips Performing Arts Center, your new home sits at the crossroads of leisure and lifestyle. Families will appreciate the top rated Pershing K 8 and Boone High School zoning, making this residence a wonderful place to nurture both adventure and academic achievement. This home is not simply a place to live; its a canvas for your ideal lifestyle, whether you choose to move in as is, renovate, or clear the lot for your dream home. Seize the opportunity to own one of the finest lots on the Lake Conway Chain of Lakesyour spectacular lakefront retreat is ready to welcome you home!
Payment Calculator
- Principal & Interest -
- Property Tax $
- Home Insurance $
- HOA Fees $
- Monthly -
For a Fast & FREE Mortgage Pre-Approval Apply Now
Apply Now
 Apply Now
Apply NowFeatures
Building and Construction
- Covered Spaces: 0.00
- Exterior Features: Lighting, Outdoor Grill, Outdoor Kitchen, Private Mailbox, Sliding Doors
- Fencing: Fenced
- Flooring: Ceramic Tile, Luxury Vinyl, Wood
- Living Area: 3552.00
- Other Structures: Outdoor Kitchen
- Roof: Shingle
Land Information
- Lot Features: Cul-De-Sac, In County, Landscaped, Paved
School Information
- High School: Boone High
- Middle School: PERSHING K-8
- School Elementary: Pershing Elem
Garage and Parking
- Garage Spaces: 2.00
- Open Parking Spaces: 0.00
- Parking Features: Garage Door Opener, Oversized
Eco-Communities
- Pool Features: Deck, In Ground
- Water Source: Public
Utilities
- Carport Spaces: 0.00
- Cooling: Central Air
- Heating: Central, Electric
- Sewer: Septic Tank
- Utilities: BB/HS Internet Available, Cable Available, Electricity Available, Fiber Optics, Phone Available, Propane, Underground Utilities, Water Available, Water Connected
Finance and Tax Information
- Home Owners Association Fee: 0.00
- Insurance Expense: 0.00
- Net Operating Income: 0.00
- Other Expense: 0.00
- Tax Year: 2024
Other Features
- Appliances: Convection Oven, Cooktop, Dishwasher, Disposal, Dryer, Microwave, Range Hood, Refrigerator, Washer, Wine Refrigerator
- Country: US
- Interior Features: Ceiling Fans(s), Primary Bedroom Main Floor, Split Bedroom, Thermostat, Walk-In Closet(s), Window Treatments
- Legal Description: WATERFRONT ESTATES 3RD ADDITION U/88 LOT16 BLK F
- Levels: One
- Area Major: 32806 - Orlando/Delaney Park/Crystal Lake
- Occupant Type: Vacant
- Parcel Number: 07-23-30-9060-06-160
- Possession: Close Of Escrow
- Style: Ranch, Traditional
- View: Pool, Water
- Views: 28
- Zoning Code: R-1AA
Nearby Subdivisions
Adirondack Heights
Agnes Heights
Albert Shores Rep
Ardmore Manor
Ardmore Park
Ashbury Park
Bel Air Hills
Bel Air Manor
Bethaway Sub
Beuchler Sub
Brookvilla
Clover Heights
Clover Heights Rep
Cloverdale Hts
Cloverdale Sub
Conway Estates
Conway Park
Crocker Heights
Davis Add
Delaney Highlands
Dover Shores
Dover Shores Eighth Add
Dover Shores Fifth Add
Dover Shores Fourth Add
Dover Shores Seventh Add
Dover Shores Sixth Add
East Lancaster Heights
Fernway
Forest Pines
Green Fields
Greenbriar
Handsonhurst
Holden Estates
Hour Glass Lake Park
Hourglass Homes
Ilexhurst Sub
Interlake Park Second Add
Lake Emerald
Lake Lagrange Heights Add 01
Lake Margaret Terrace
Lakes Hills Sub
Lancaster Heights
Lancaster Park
Maguirederrick Sub
Mercerdees Grove
Michigan Ave Park
Myrtle Heights
N/a
Orange Peel Twin Homes
Orange Villa
Overlake Terrace
Page
Page Street Bungalows
Page Sub
Pershing Terrace 2nd Add
Phillips Place
Pickett Terrace
Piney Woods Lakes
Porter Place
Rest Haven
Richmond Terrace
Richmond Terrace First Add
Silver Dawn
Skycrest
Southern Belle
Summerlin Hills
Thomas Add
Veradale
Waterfront Estates 1st Add
Waterfront Estates 3rd Add
Waterwitch Point
Willis And Brundidge
Wilmayelgia
Wyldwoode

- Christa L. Vivolo
- Tropic Shores Realty
- Office: 352.440.3552
- Mobile: 727.641.8349
- christa.vivolo@gmail.com

























































