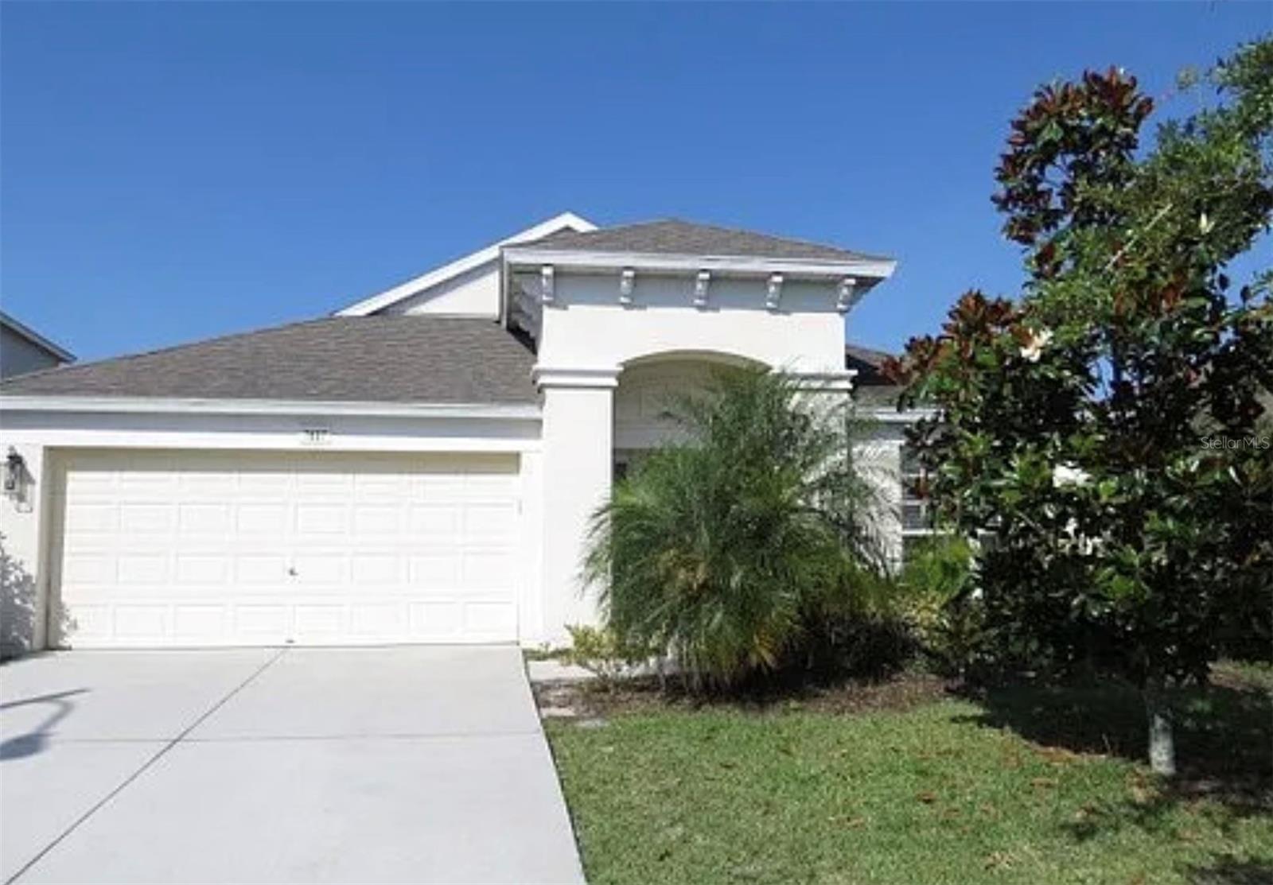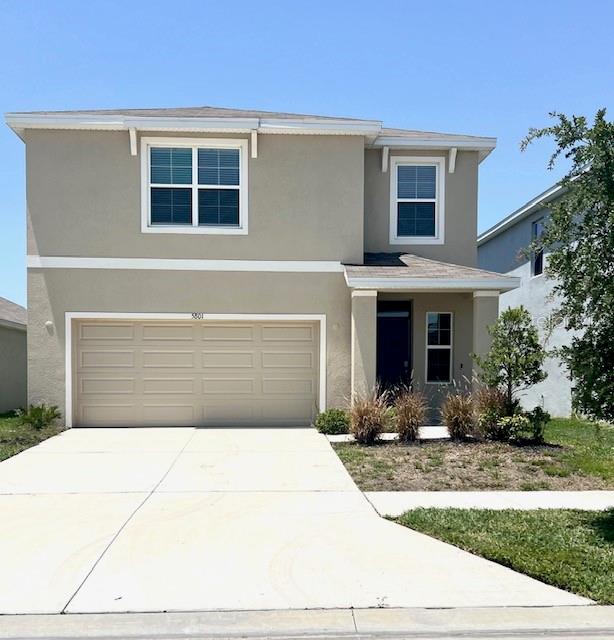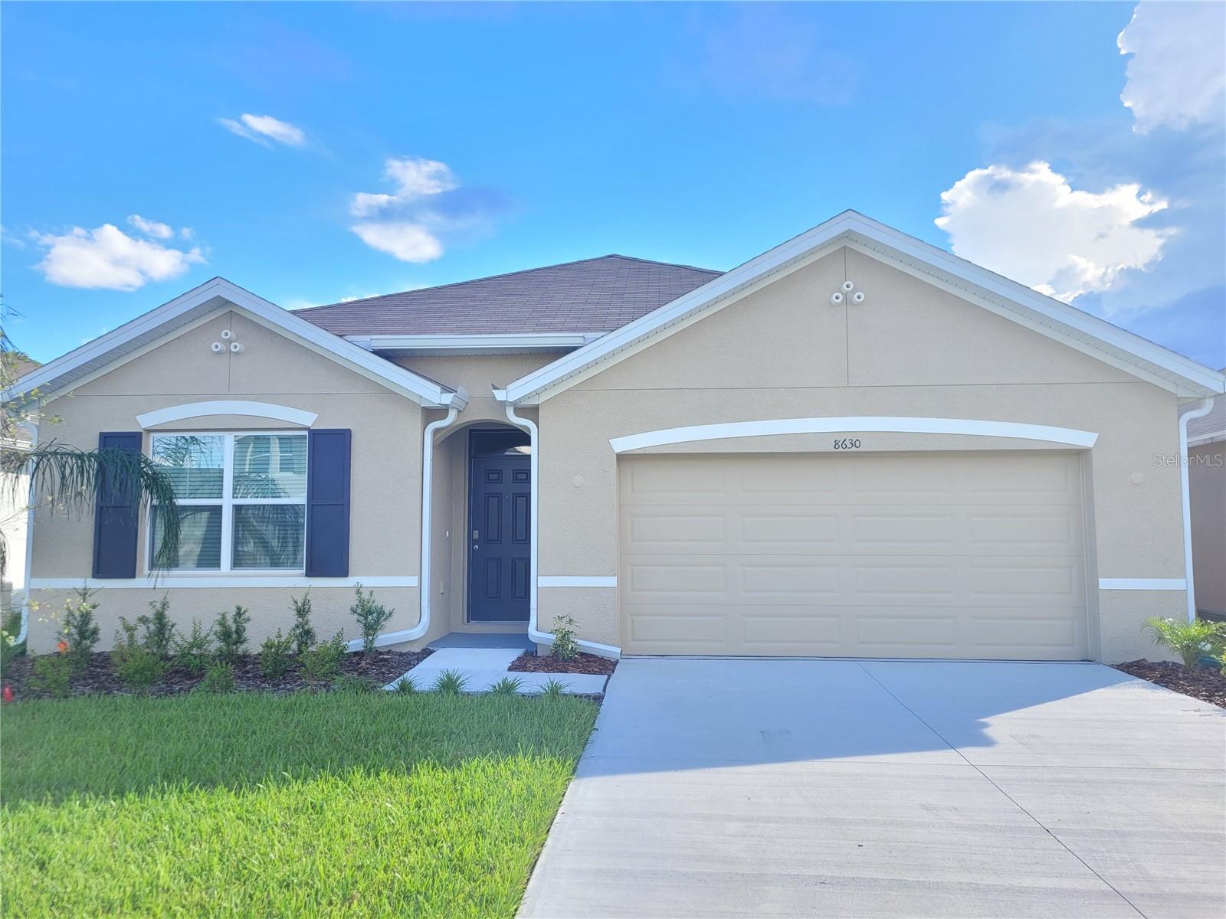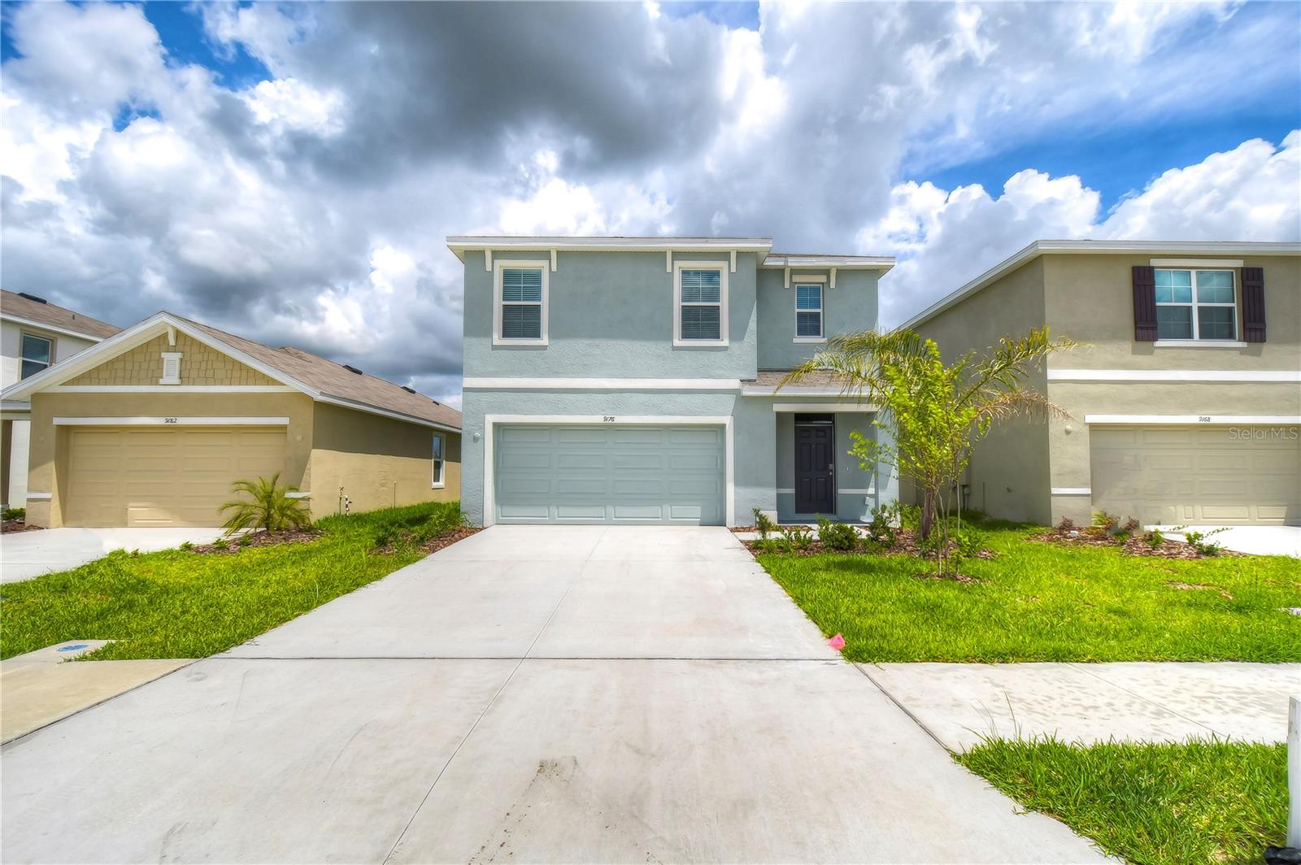32618 Rapids Loop, WESLEY CHAPEL, FL 33545
Property Photos
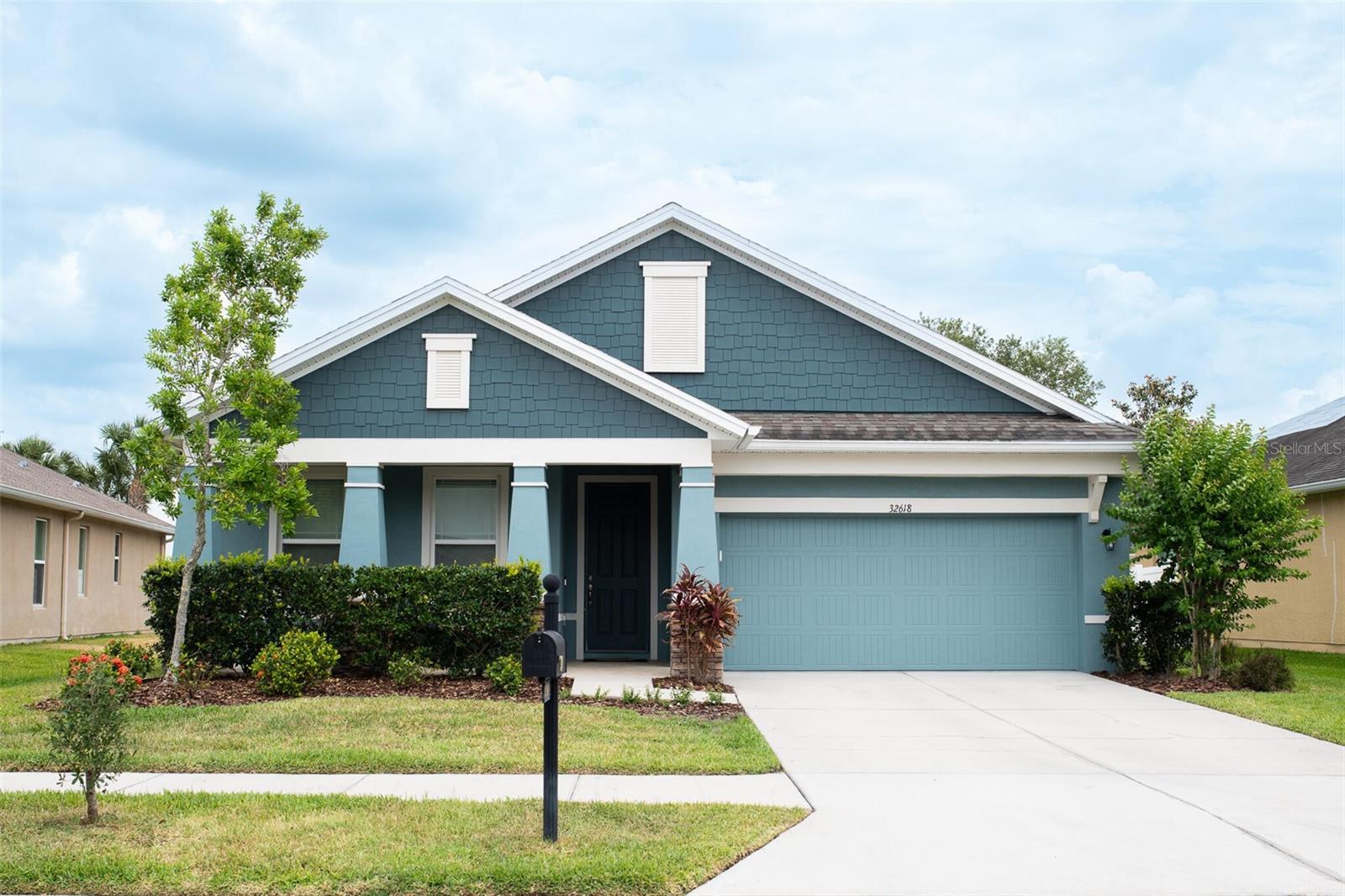
Would you like to sell your home before you purchase this one?
Priced at Only: $2,500
For more Information Call:
Address: 32618 Rapids Loop, WESLEY CHAPEL, FL 33545
Property Location and Similar Properties
- MLS#: O6321526 ( Residential Lease )
- Street Address: 32618 Rapids Loop
- Viewed: 2
- Price: $2,500
- Price sqft: $1
- Waterfront: No
- Year Built: 2017
- Bldg sqft: 2046
- Bedrooms: 3
- Total Baths: 2
- Full Baths: 2
- Garage / Parking Spaces: 2
- Days On Market: 7
- Additional Information
- Geolocation: 28.228 / -82.2771
- County: PASCO
- City: WESLEY CHAPEL
- Zipcode: 33545
- Subdivision: New River Lakes Ph 01
- Provided by: BEYCOME OF FLORIDA LLC
- Contact: Steven Koleno
- 804-656-5007

- DMCA Notice
-
DescriptionWelcome to this beautifully maintained home located in the desirable community of wesley chapel. This like new avalon pk, beazer home: st augustine ii floor plan is move in ready! Beautiful single story home sits on private, no rear neighbors lot, with beautiful red brick privacy wall and is completely fenced in. The serene backyard is perfect for relaxation, cookouts and outdoor activities. May 2025 painted inside, and 2022 painted outside. Triple pane hurricane resistant patio sliders, and hurricane resistant windows. Below ground automatic irrigation system. Three bedrooms, plus extra room for den/office/formal dining or 4th bedroom! Two full baths, covered lanai and two car garage with automatic door opener and remotes. Pre wired for monitored security system, dual location keypads ready. Upgraded 18 by 18 tile flooring throughout all living areas! Upgraded mohawk carpet in all bedrooms. Open kitchen features huge island with breakfast bar, large walk in pantry, and additional pantry and linen closets. Carrera quartz counters, stainless steel appliances, subway style back splash. 42 maple cabinets with espresso finish. Kitchen also offers multi purpose recessed coffee/beverage cocktail bar, or desk workstation/study area, you decide! Recently serviced full house water softening system plus tankless reverse osmosis water filtration system in kitchen. New garbage disposal installed may 2025. Ac serviced in may 2025 and new coil placed in dec 2023. Full size laundry room with shelving. Washer and dryer included. Primary bath features glass enclosed shower with upgraded listello tile trim, and separate roman style deep soaking tub, double sink vanity with granite counters and espresso finish cabinets. Huge master bedroom with work/study/desk area included! Master bedroom has massive divided walk in closet. Master bedrm comes with additional linen closet. Secondary bedrooms have generous closet space. They share a full size bathroom with long base cabinet, under mount sink, granite counter, tiled tub shower combination with listello accent. Home has a combined total of 8 closets, including 2 pantry closets. Avalon park features family friendly pools, playgrounds, splash pad, dog park and seasonal events. Close to amenity center and clubhouse! Visit community website for more details! Close distance to new river elementary school. Beazer homes feature energy star standards and receive energy star certification. Conveniently situated near shopping, dining, and entertainment options, this home offers both comfort and convenience in a prime location. Don't miss the opportunity to make this your new home!
Payment Calculator
- Principal & Interest -
- Property Tax $
- Home Insurance $
- HOA Fees $
- Monthly -
For a Fast & FREE Mortgage Pre-Approval Apply Now
Apply Now
 Apply Now
Apply NowFeatures
Building and Construction
- Covered Spaces: 0.00
- Exterior Features: Lighting
- Fencing: Fenced
- Flooring: Carpet, Ceramic Tile
- Living Area: 2046.00
Garage and Parking
- Garage Spaces: 2.00
- Open Parking Spaces: 0.00
Eco-Communities
- Water Source: Public
Utilities
- Carport Spaces: 0.00
- Cooling: Central Air
- Heating: Electric, Heat Pump, Zoned
- Pets Allowed: Breed Restrictions, Cats OK, Dogs OK, Number Limit, Size Limit
- Sewer: Public Sewer
Amenities
- Association Amenities: Cable TV
Finance and Tax Information
- Home Owners Association Fee: 0.00
- Insurance Expense: 0.00
- Net Operating Income: 0.00
- Other Expense: 0.00
Other Features
- Appliances: Cooktop, Dishwasher, Disposal, Dryer, Exhaust Fan, Freezer, Microwave, Range, Refrigerator, Washer, Water Purifier, Wine Refrigerator
- Association Name: 813- 915- 6688
- Country: US
- Furnished: Unfurnished
- Interior Features: Other, Thermostat
- Levels: One
- Area Major: 33545 - Wesley Chapel
- Occupant Type: Owner
- Parcel Number: 14-26-20-0070-02100-0240
Owner Information
- Owner Pays: Cable TV, Grounds Care, Other, Pest Control, Recreational
Similar Properties
Nearby Subdivisions
Aberdeen Ph 01
Avalon Park West
Avalon Park West North Ph 1a
Avalon Park West Ph 3
Avalon Park Westnorth Ph 1a
Avalon Pk Westnorth Ph 3
Bridgewater Ph 01 02
Bridgewater Ph 04
Chapel Pines Ph 02 1c
Chapel Pines Ph 1a
Chapel Pines Ph 1b
Chapel Xing Prcl 5
Chapel Xings Pcl A
Epperson North Townhomes Phase
Epperson North Twnhms Ph 4
Epperson North Village B
Epperson North Village C-2b
Epperson North Village C2b
Epperson North Village D-3
Epperson North Village D1 Pb 8
Epperson North Village E1
Epperson North Village E4
Epperson Ranch
Epperson Ranch North Ph 2 3
Epperson Ranch North Ph 4 Pod
Epperson Ranch North Pod F Ph
Epperson Ranch Ph 52
Epperson Ranch South Ph 2f2
Epperson Ranch South Ph 2h-1
Epperson Ranch South Ph 2h1
Epperson Ranch South Ph 3a
Knollwood Acres
New River Lakes Ph 01
New River Lakes Village A8
New River Lakes Villages B2 D
Oak Creek Phase One
Palm Cove Ph 01b
Palm Cove Ph 1b
Palm Love Ph 01a
Towns At Woodsdale
Towns At Woodsdale Phase 1 Pb
Townswoodsdale Ph 1
Watergrass Pcls C1 C2
Watergrass Prcl A
Watergrass Prcl E1
Wesley Pointe Ph 02 03
Westgate
Westgate At Avalon Park
Whispering Oaks Preserve Ph 1
Whispering Oaks Preserve Ph 2
Wyndrush Townhomes
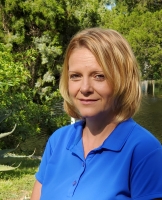
- Christa L. Vivolo
- Tropic Shores Realty
- Office: 352.440.3552
- Mobile: 727.641.8349
- christa.vivolo@gmail.com











































