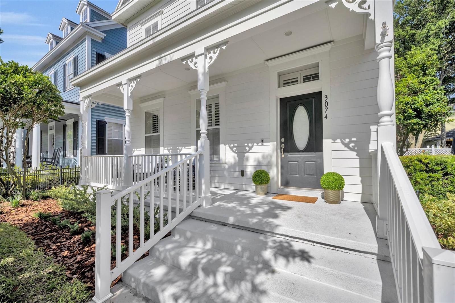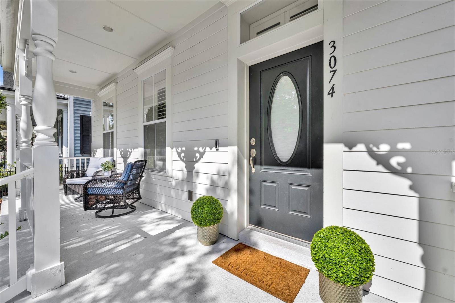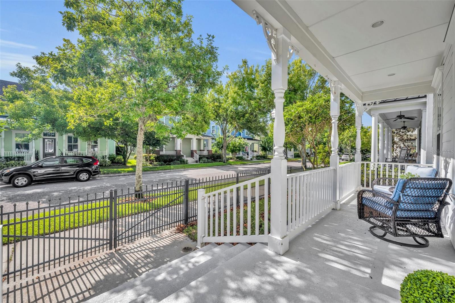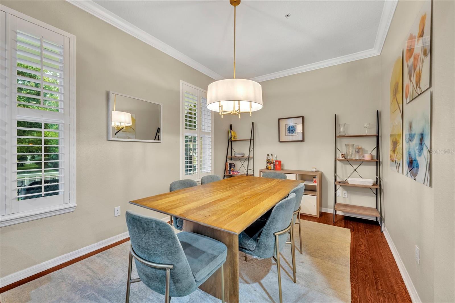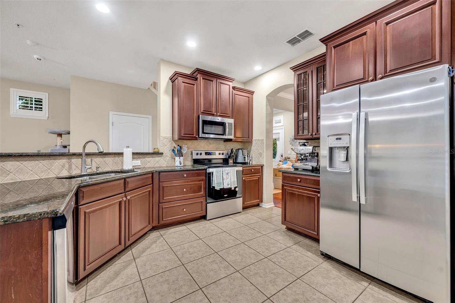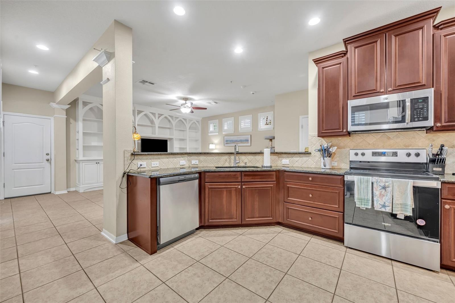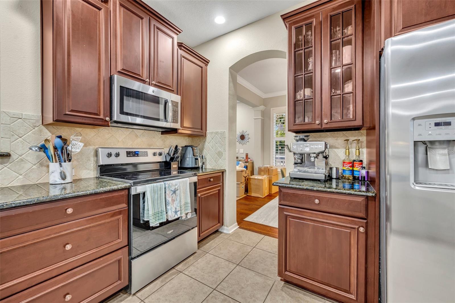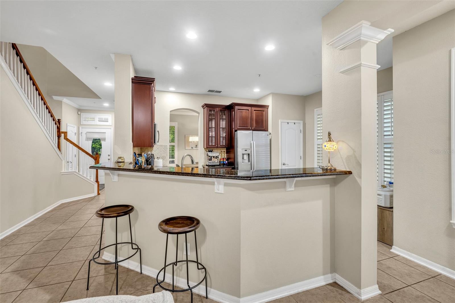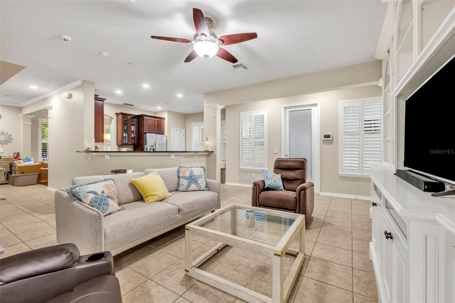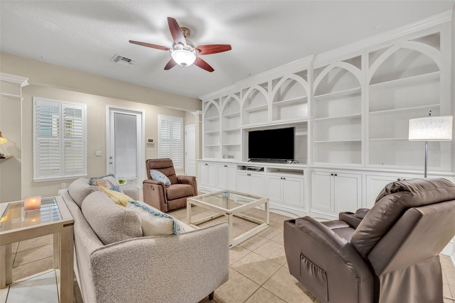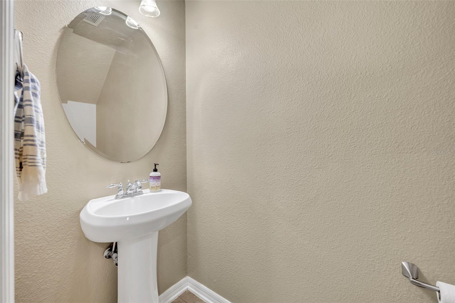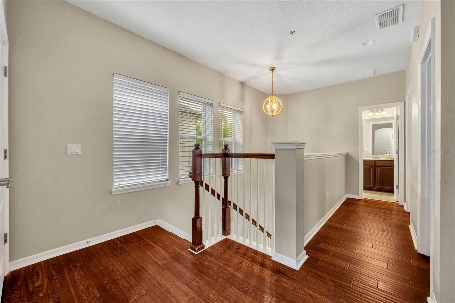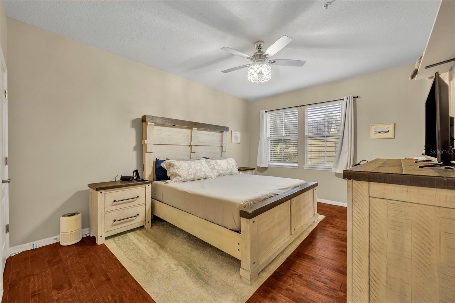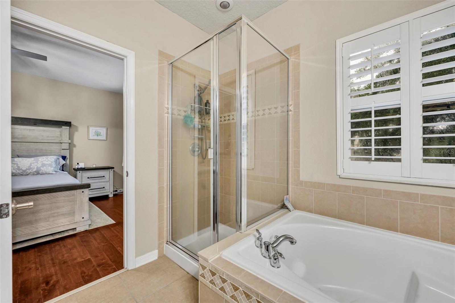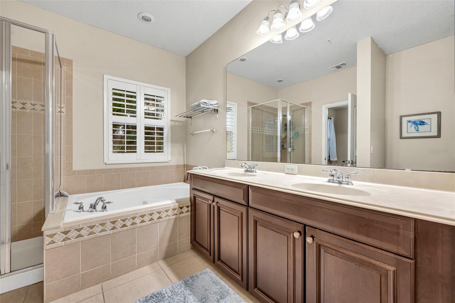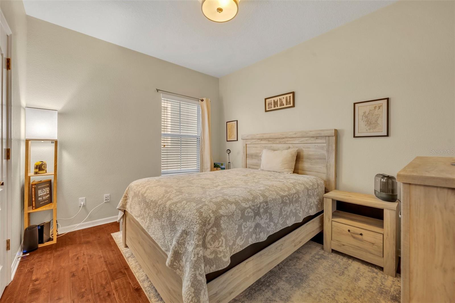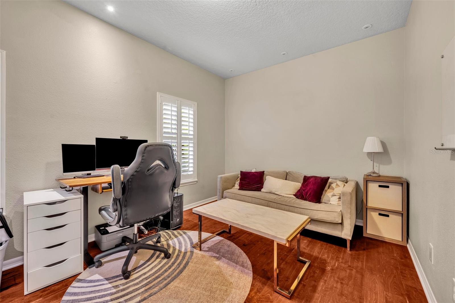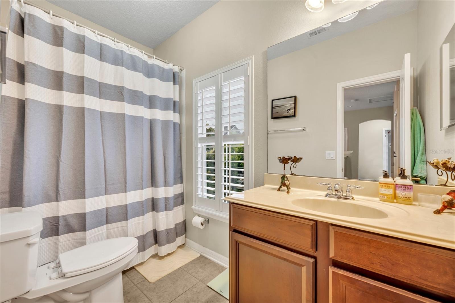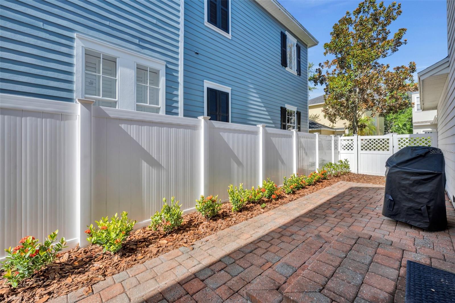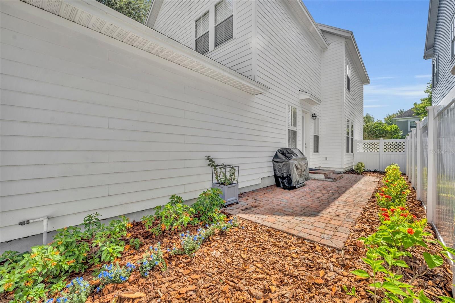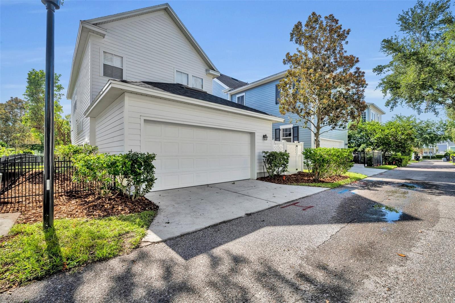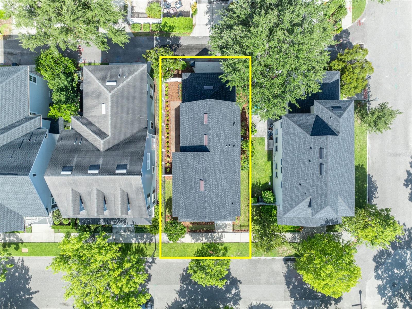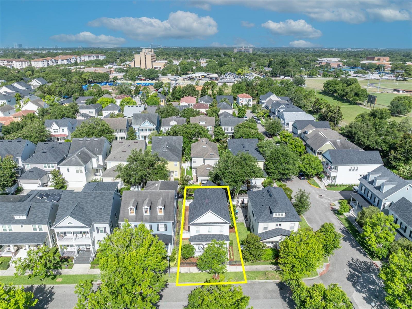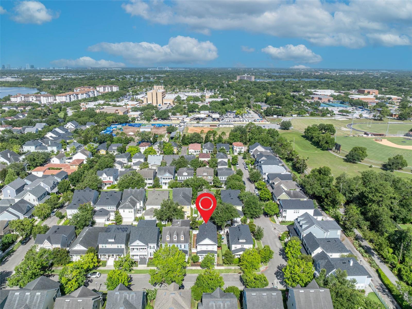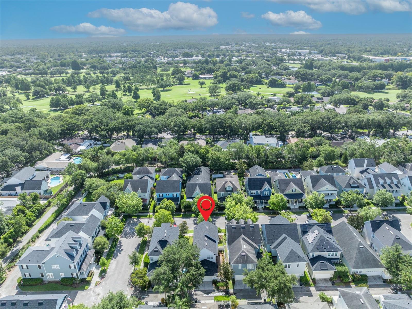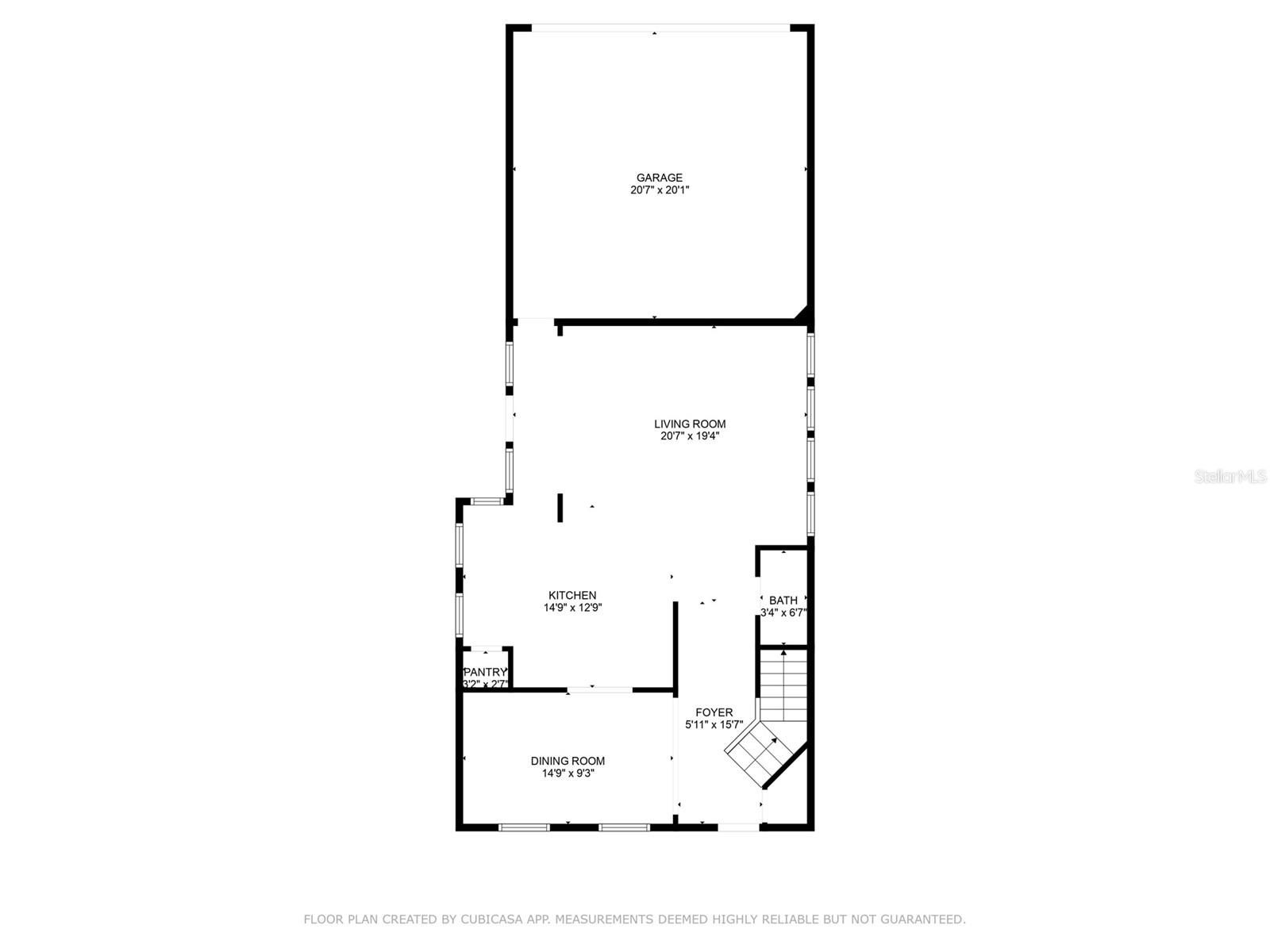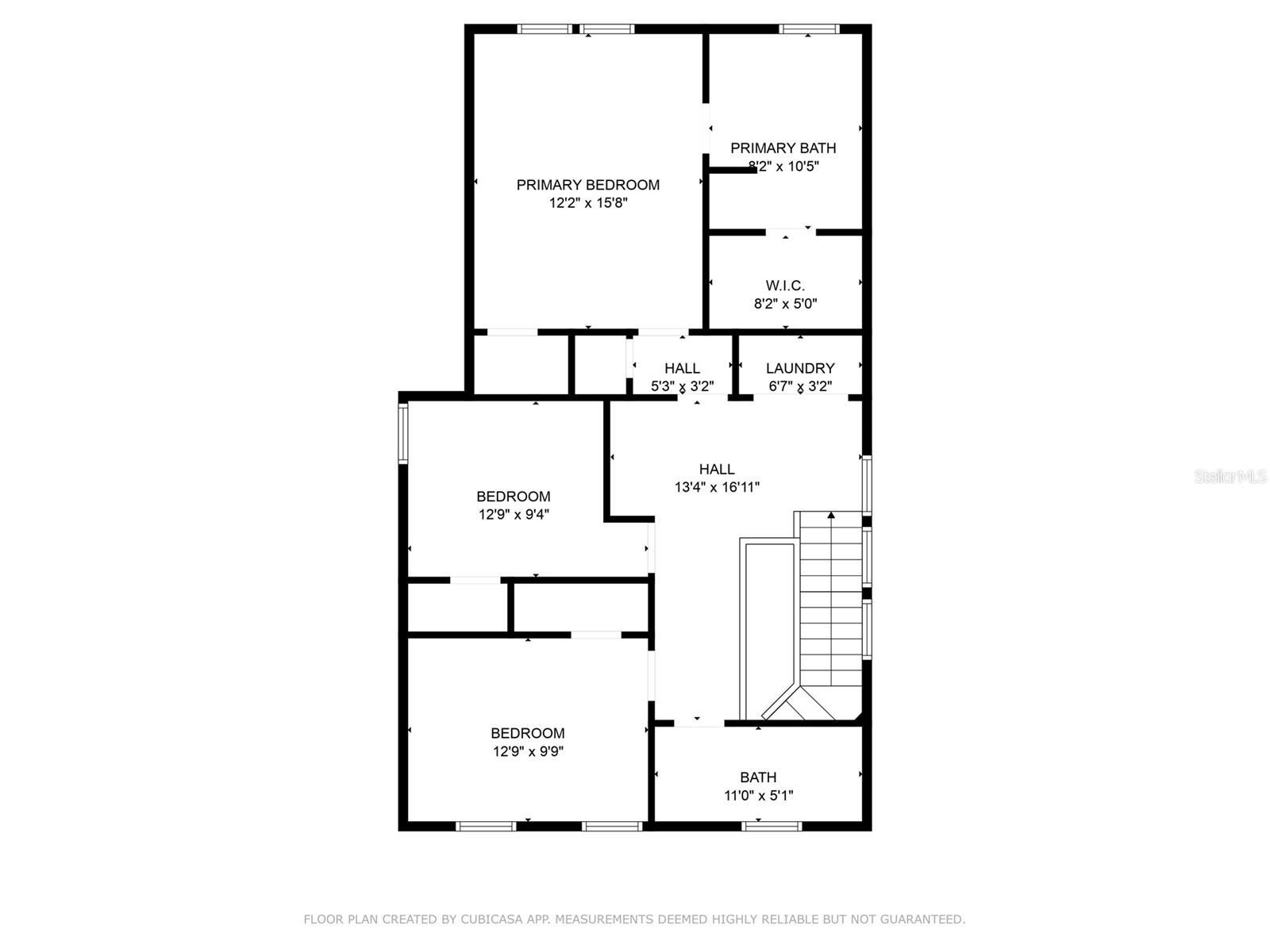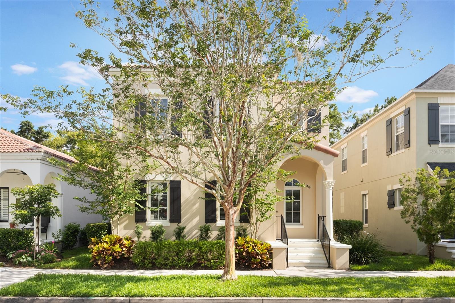3074 Stanfield Avenue, ORLANDO, FL 32814
Property Photos
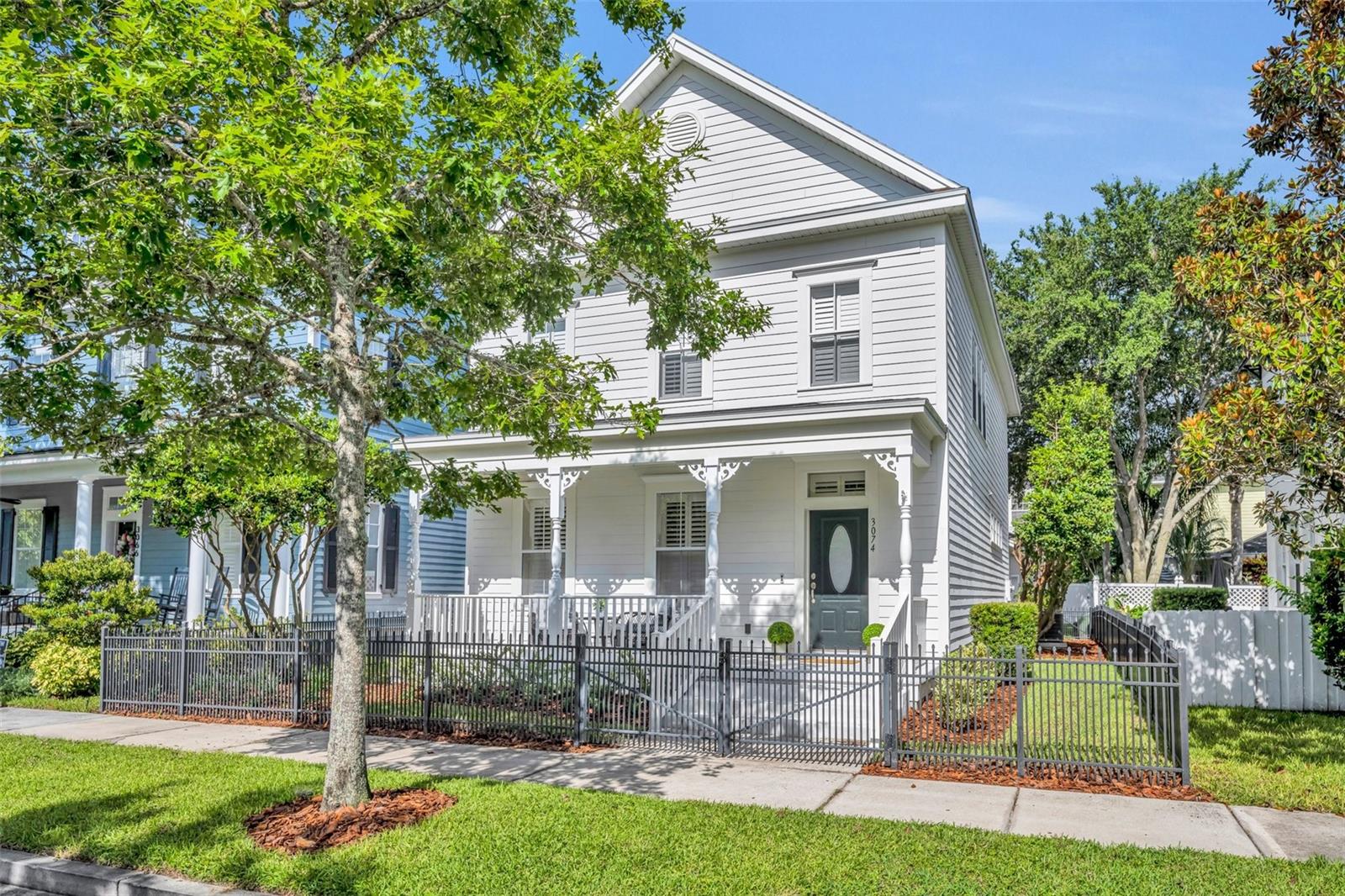
Would you like to sell your home before you purchase this one?
Priced at Only: $775,000
For more Information Call:
Address: 3074 Stanfield Avenue, ORLANDO, FL 32814
Property Location and Similar Properties
- MLS#: O6323597 ( Residential )
- Street Address: 3074 Stanfield Avenue
- Viewed: 4
- Price: $775,000
- Price sqft: $300
- Waterfront: No
- Year Built: 2008
- Bldg sqft: 2582
- Bedrooms: 3
- Total Baths: 3
- Full Baths: 2
- 1/2 Baths: 1
- Garage / Parking Spaces: 2
- Days On Market: 4
- Additional Information
- Geolocation: 28.5812 / -81.3161
- County: ORANGE
- City: ORLANDO
- Zipcode: 32814
- Subdivision: Baldwin Park
- Elementary School: Baldwin Park Elementary
- Middle School: Glenridge Middle
- High School: Winter Park High
- Provided by: FANNIE HILLMAN & ASSOCIATES
- Contact: Jenny Lake
- 407-644-1234

- DMCA Notice
-
DescriptionWelcome to this beautiful two story home located in the heart of highly sought after Baldwin Park! As you approach this home, you will notice that it has a charming and spacious covered front porch and a fully fenced front yard. Upon entering the home, you will discover that the home has a thoughtfully designed living space. This light filled home blends charm and functionality. Step inside to find a welcoming formal dining room. The home features engineered hardwood flooring throughout most of the home. The expansive kitchen offers granite countertops and stainless steel appliances. The kitchen opens seamlessly to a generously sized family room, perfect for gathering and entertaining. A powder bath is tucked conveniently off the main living area. Upstairs, the expansive primary suite is a true retreat featuring two closets and an ensuite bathroom complete with dual vanities, a soaking tub, and a walk in shower. The laundry area is conveniently located upstairs for easy access to all three bedrooms. Two additional bedrooms provide great space and comfort. A full bathroom with a single vanity and a tub shower combo is located at the end of the hallway. Enjoy additional outdoor living in the private fenced backyard space. The attached 2 car garage adds everyday convenience. Recent updates include a new roof (2025), newer appliances and brand new landscaping. This home is located just blocks from scenic Lake Baldwin and the vibrant Baldwin Park town center, with access to 3 resort style pools, 2 fitness centers, parks, trails, and a variety of shops and dining. This fantastic home is ready for its new homeowner(s) to enjoy it!
Payment Calculator
- Principal & Interest -
- Property Tax $
- Home Insurance $
- HOA Fees $
- Monthly -
For a Fast & FREE Mortgage Pre-Approval Apply Now
Apply Now
 Apply Now
Apply NowFeatures
Building and Construction
- Builder Name: David Weekley
- Covered Spaces: 0.00
- Exterior Features: Sidewalk
- Fencing: Fenced, Vinyl
- Flooring: Hardwood, Tile
- Living Area: 1936.00
- Roof: Shingle
Land Information
- Lot Features: Landscaped, Sidewalk, Paved
School Information
- High School: Winter Park High
- Middle School: Glenridge Middle
- School Elementary: Baldwin Park Elementary
Garage and Parking
- Garage Spaces: 2.00
- Open Parking Spaces: 0.00
- Parking Features: Alley Access, On Street
Eco-Communities
- Water Source: Public
Utilities
- Carport Spaces: 0.00
- Cooling: Central Air
- Heating: Central, Electric
- Pets Allowed: Cats OK, Dogs OK, Yes
- Sewer: Public Sewer
- Utilities: BB/HS Internet Available, Cable Available, Electricity Connected, Fiber Optics, Phone Available, Public, Sewer Connected, Underground Utilities
Amenities
- Association Amenities: Clubhouse, Fitness Center, Playground, Pool
Finance and Tax Information
- Home Owners Association Fee Includes: Pool
- Home Owners Association Fee: 555.50
- Insurance Expense: 0.00
- Net Operating Income: 0.00
- Other Expense: 0.00
- Tax Year: 2024
Other Features
- Appliances: Cooktop, Dishwasher, Disposal, Electric Water Heater, Exhaust Fan, Freezer, Ice Maker, Range, Refrigerator
- Association Name: Sentry Management/Stacy Fryrear
- Association Phone: 407-740-5838
- Country: US
- Furnished: Unfurnished
- Interior Features: Built-in Features, Kitchen/Family Room Combo, PrimaryBedroom Upstairs, Solid Surface Counters, Solid Wood Cabinets, Stone Counters, Thermostat, Walk-In Closet(s), Window Treatments
- Legal Description: BALDWIN PARK UNIT 10 64/27 LOT 1599
- Levels: Two
- Area Major: 32814 - Orlando
- Occupant Type: Tenant
- Parcel Number: 30-22-16-0534-01-599
- Style: Traditional
- Zoning Code: PD
Similar Properties
Nearby Subdivisions
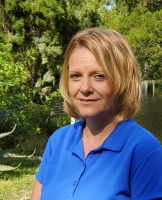
- Christa L. Vivolo
- Tropic Shores Realty
- Office: 352.440.3552
- Mobile: 727.641.8349
- christa.vivolo@gmail.com



