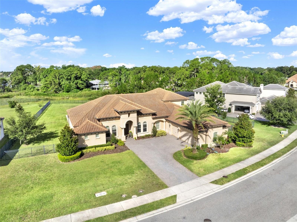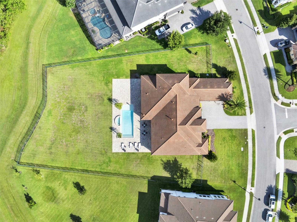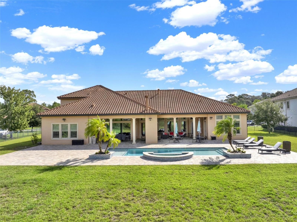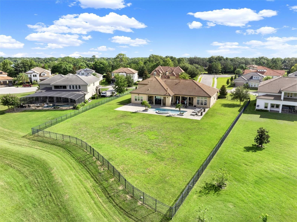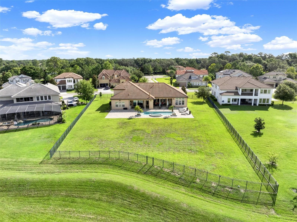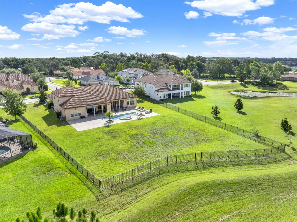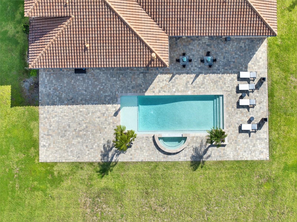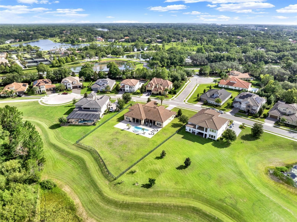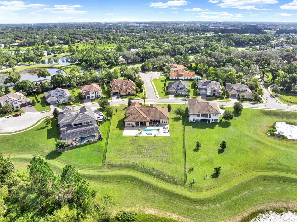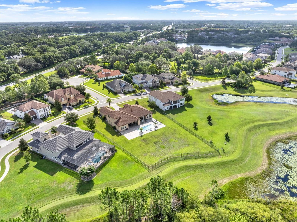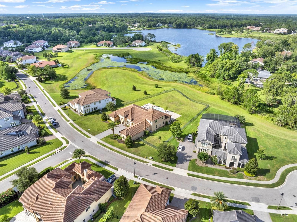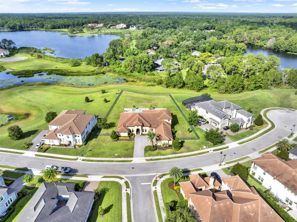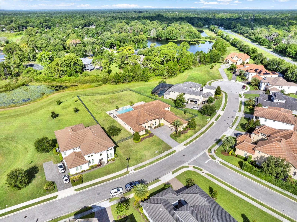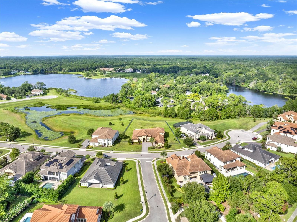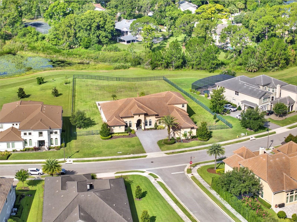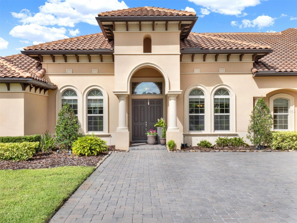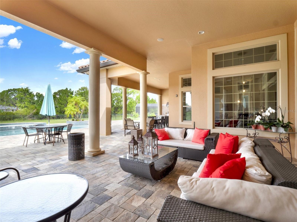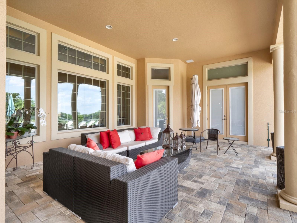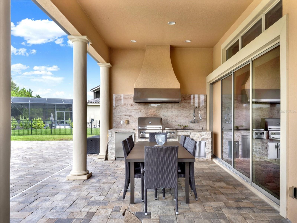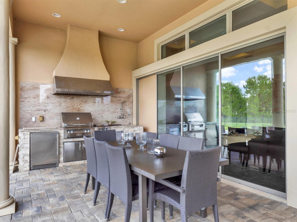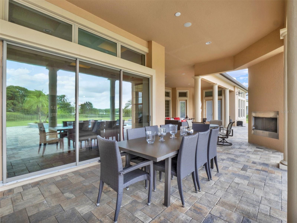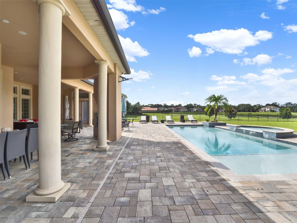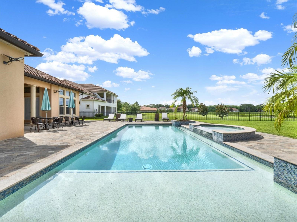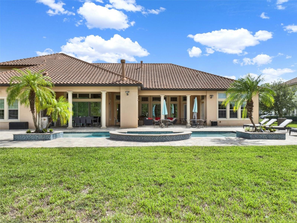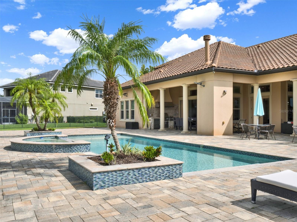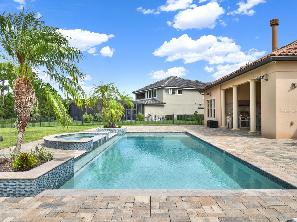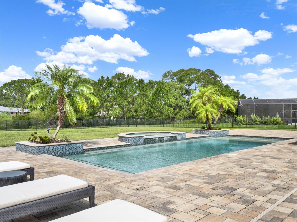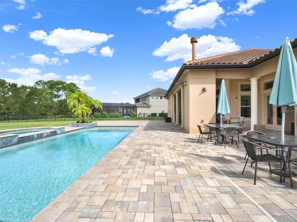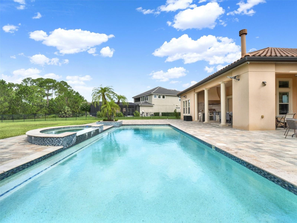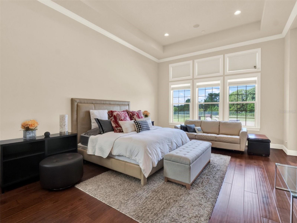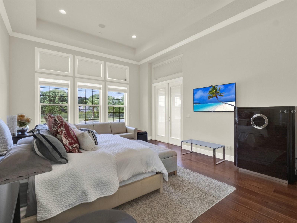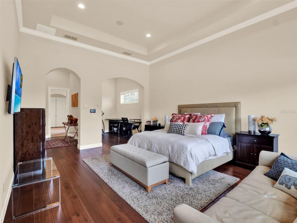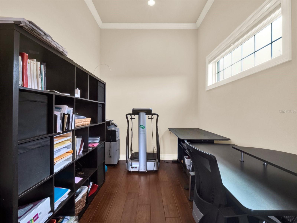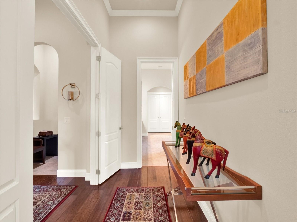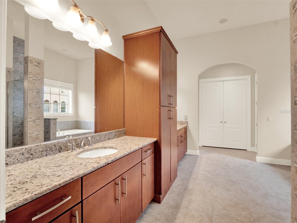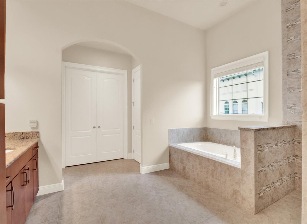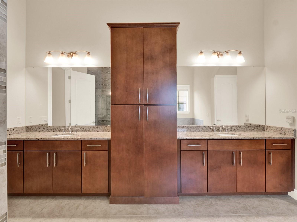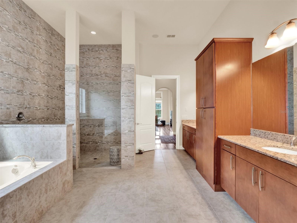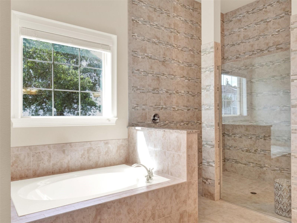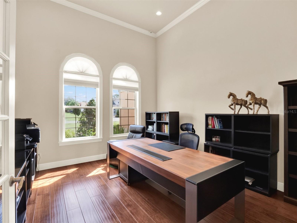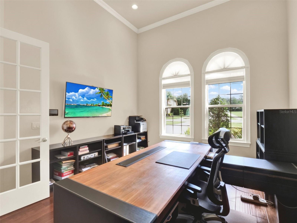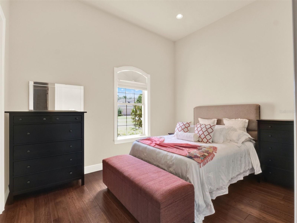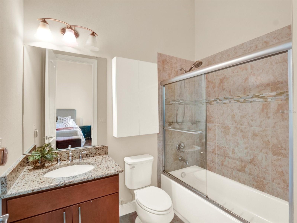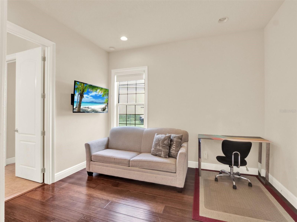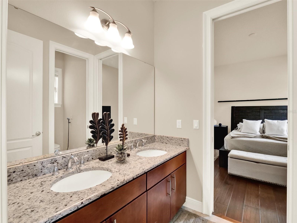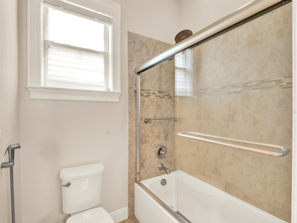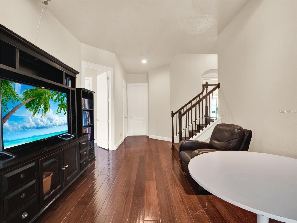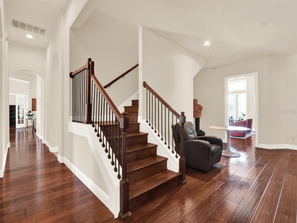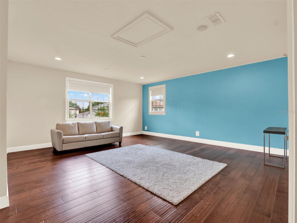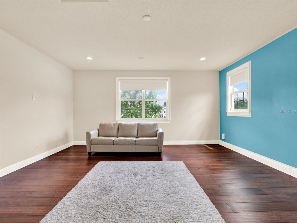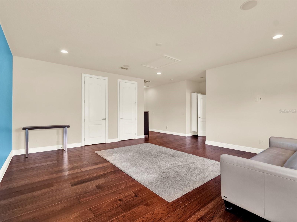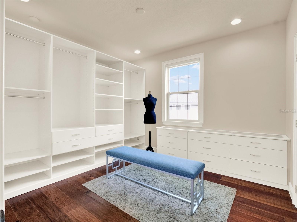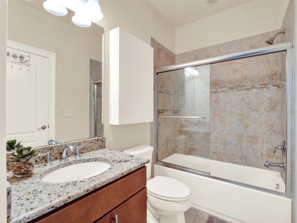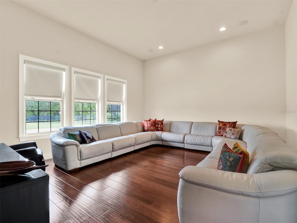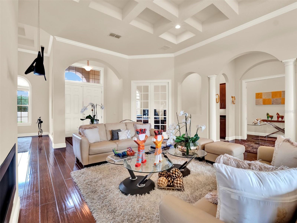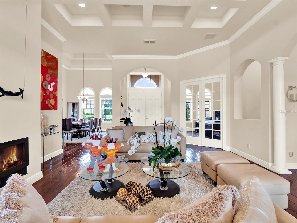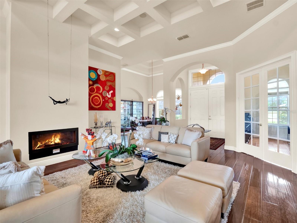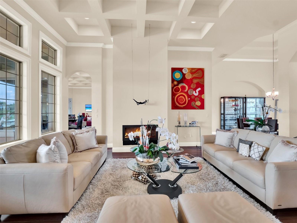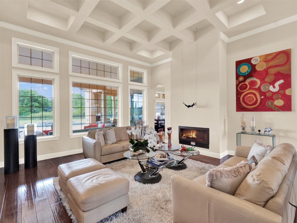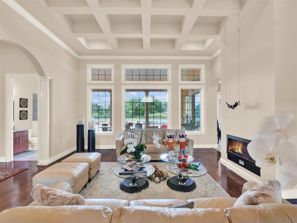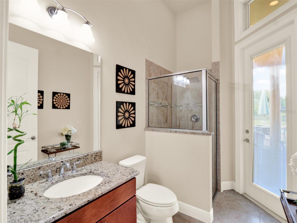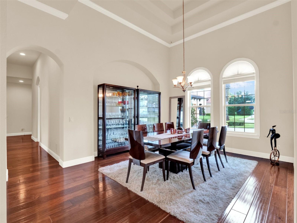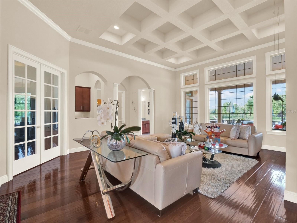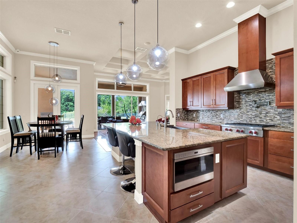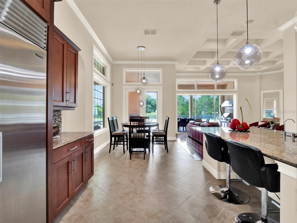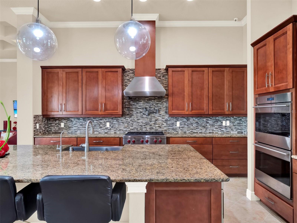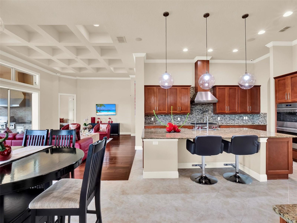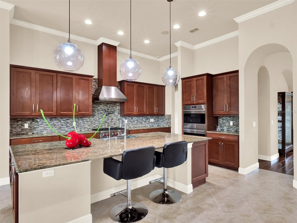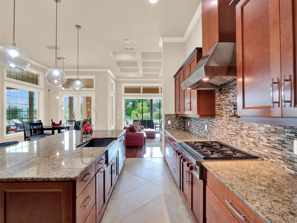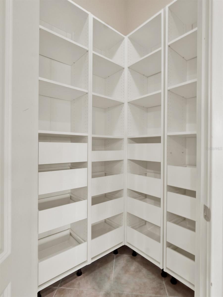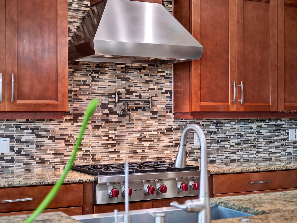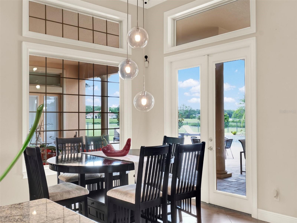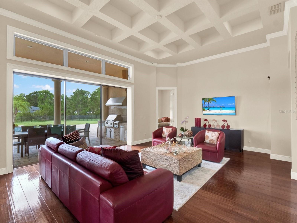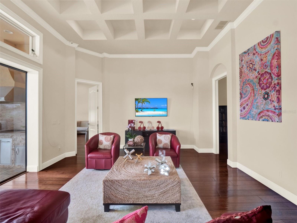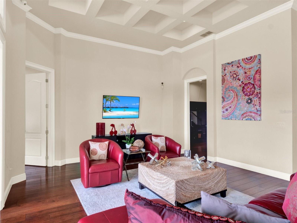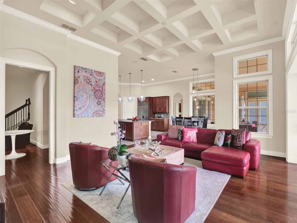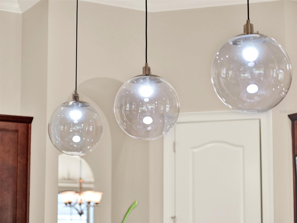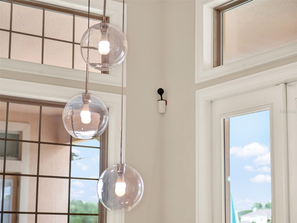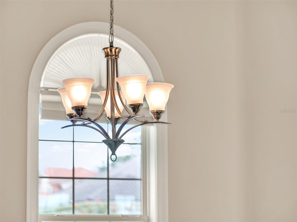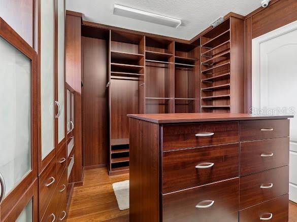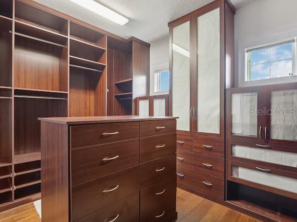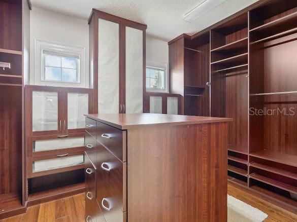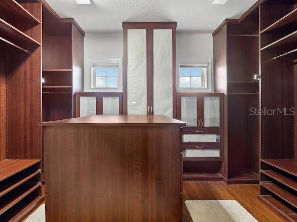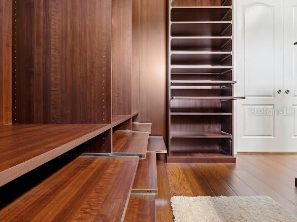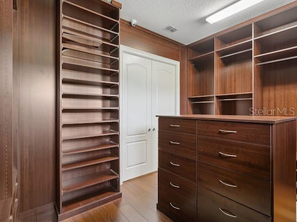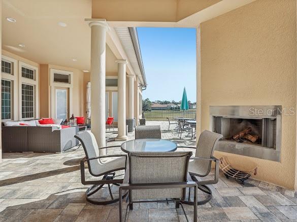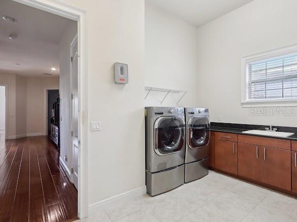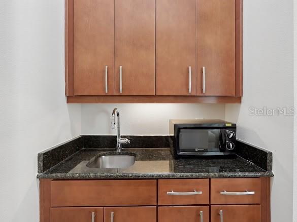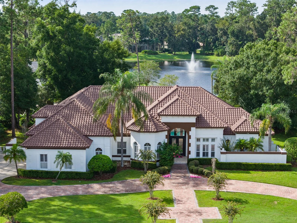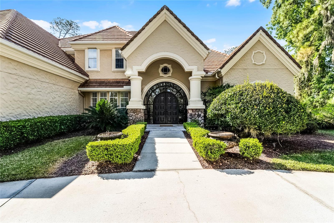3764 Farm Bell Place, LAKE MARY, FL 32746
Property Photos
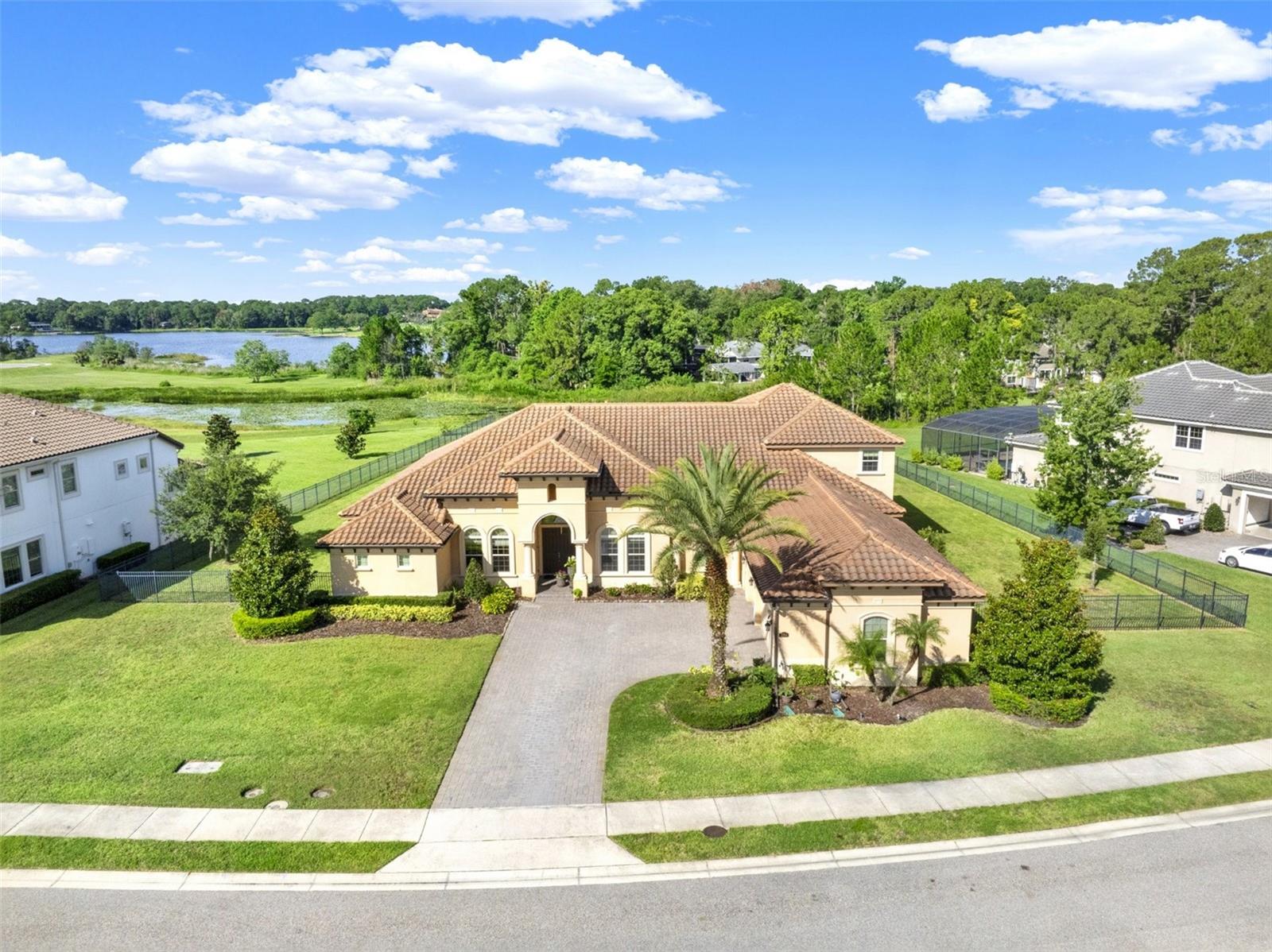
Would you like to sell your home before you purchase this one?
Priced at Only: $2,200,000
For more Information Call:
Address: 3764 Farm Bell Place, LAKE MARY, FL 32746
Property Location and Similar Properties
- MLS#: O6324554 ( Residential )
- Street Address: 3764 Farm Bell Place
- Viewed: 9
- Price: $2,200,000
- Price sqft: $376
- Waterfront: No
- Year Built: 2014
- Bldg sqft: 5854
- Bedrooms: 5
- Total Baths: 5
- Full Baths: 5
- Garage / Parking Spaces: 3
- Days On Market: 5
- Additional Information
- Geolocation: 28.7559 / -81.376
- County: SEMINOLE
- City: LAKE MARY
- Zipcode: 32746
- Subdivision: Steeple Chase
- Elementary School: Woodlands Elementary
- Middle School: Markham Woods Middle
- High School: Lake Mary High
- Provided by: PREMIER SOTHEBYS INT'L REALTY
- Contact: Elizabeth Green
- 407-333-1900

- DMCA Notice
-
DescriptionAn extraordinary sanctuary awaits in the heart of Lake Marys sought after Steeple Chase community, where timeless elegance, serene natural beauty and modern luxury converge on a private one acre estate. Positioned to capture serene views of Rice Lake and protected conservation, this residence offers a seamless blend of luxury, privacy and natural beauty. Designed for elegant entertaining and everyday comfort, this home features expansive living areas, soaring ceilings and designer finishes throughout. Exquisite chef's kitchen featuring premium Sub Zero and Wolf appliances, and convenient pot filler is sure to impress. Oversized windows and thoughtfully integrated indoor outdoor living spaces showcase the stunning backdrop and invite the outdoors in. Go outside to your private resort style oasis, where a sparkling pool and spa overlook the tranquil lake and lush conservation. Summer kitchen is complete with outdoor grill with a vented hood, sink and beverage refrigerator. Whether you're hosting guests under the covered lanai, enjoying a sunset soak in the spa or simply relaxing poolside in total privacy, this home delivers an unmatched lifestyle experience. Residents of Steeple Chase enjoy 24 hour guard gated security, private park access and a prime location near top rated Seminole County schools, upscale dining, boutique shopping and major roadways.
Payment Calculator
- Principal & Interest -
- Property Tax $
- Home Insurance $
- HOA Fees $
- Monthly -
For a Fast & FREE Mortgage Pre-Approval Apply Now
Apply Now
 Apply Now
Apply NowFeatures
Building and Construction
- Builder Model: Escanear
- Builder Name: Taylor Morrison
- Covered Spaces: 0.00
- Exterior Features: French Doors, Lighting, Outdoor Grill, Outdoor Kitchen, Rain Gutters, Sidewalk, Sliding Doors
- Fencing: Fenced
- Flooring: Ceramic Tile, Wood
- Living Area: 5118.00
- Roof: Tile
School Information
- High School: Lake Mary High
- Middle School: Markham Woods Middle
- School Elementary: Woodlands Elementary
Garage and Parking
- Garage Spaces: 3.00
- Open Parking Spaces: 0.00
- Parking Features: Driveway, Garage Faces Side
Eco-Communities
- Pool Features: Auto Cleaner, Child Safety Fence, Gunite, In Ground, Lighting, Outside Bath Access, Self Cleaning, Tile
- Water Source: Public
Utilities
- Carport Spaces: 0.00
- Cooling: Central Air
- Heating: Central, Natural Gas
- Pets Allowed: Yes
- Sewer: Public Sewer
- Utilities: BB/HS Internet Available, Cable Connected, Electricity Connected, Natural Gas Connected, Public, Water Connected
Amenities
- Association Amenities: Fence Restrictions, Gated, Vehicle Restrictions
Finance and Tax Information
- Home Owners Association Fee Includes: Common Area Taxes, Escrow Reserves Fund, Maintenance Grounds
- Home Owners Association Fee: 220.00
- Insurance Expense: 0.00
- Net Operating Income: 0.00
- Other Expense: 0.00
- Tax Year: 2024
Other Features
- Appliances: Built-In Oven, Cooktop, Dishwasher, Disposal, Dryer, Freezer, Gas Water Heater, Microwave, Range Hood, Refrigerator, Tankless Water Heater, Washer, Water Filtration System, Water Softener
- Association Name: Sentry Management/Marlo Sanders
- Association Phone: 407-788-6700
- Country: US
- Furnished: Unfurnished
- Interior Features: Ceiling Fans(s), Crown Molding, High Ceilings, In Wall Pest System, Open Floorplan, Primary Bedroom Main Floor, Solid Wood Cabinets, Stone Counters, Thermostat, Walk-In Closet(s), Wet Bar
- Legal Description: LOT 14 STEEPLE CHASE PB 78 PGS 59 THRU 63
- Levels: Two
- Area Major: 32746 - Lake Mary / Heathrow
- Occupant Type: Owner
- Parcel Number: 11-20-29-5TQ-0000-0140
- Possession: Close Of Escrow
- Style: Traditional
- Zoning Code: RES
Similar Properties
Nearby Subdivisions
300
Acuera
Bristol Park
Cardinal Oaks
Cardinal Oaks Cove
Carisbrooke
Chase Groves
Chase Groves Unit 10
Chase Groves Unit 4b
Chase Groves Unit 9
Chase Twnhms
Cherry Ridge
Colony Cove
Country Club Oaks
Coventry
Crestwood Estates
Crystal Lake Heights
Crystal Lake Winter Homes
Dawn Estates
Doris M Heidrich Sub
Egrets Landing
Evansdale 4
Fontaine
Greenleaf Wilsons Add
Greenwood Lakes
Greenwood Lakes Unit D-3a
Greenwood Lakes Unit1
Hanover Woods
Heathrow
Heathrow Coventry
Heathrow Lexington Green
Heathrow Woods
Heathrow/muirfield Village
Heathrowmuirfield Village
Hills Of Lake Mary Ph 1
Huntington Pointe Ph 1
Kentford Garden Heathrow
Kentford Gardenheathrow
Lake Emma Sound
Lake Mary Woods
Lake View Lake Mary
Lakewood At The Crossings
Lakewood At The Crossings Unit
Magnolia Plantation
Magnolia Plantation Ph 3
Reserve 2 At Heathrow
Reserve At Lake Mary
Reserve At The Crossings Ph 2
Seays Sub
Sheffield
Steeple Chase
Steeple Chase Rep 2b
Steeple Chase Rep F
Stratton Hill
Sun Oaks
Timacuan
Timacuan Unit 16 Ph 1 Rep
Timacuan Unit 9
Turnberry
Tuscany At Lake Mary Ph 1
Volchko Sub Rep
Waterside
Webster Sub
Wembley Park
Whippoorwill Glen Rep
Willowbrook Village
Woodbridge Lakes
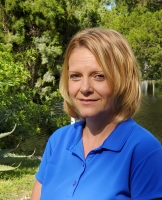
- Christa L. Vivolo
- Tropic Shores Realty
- Office: 352.440.3552
- Mobile: 727.641.8349
- christa.vivolo@gmail.com



