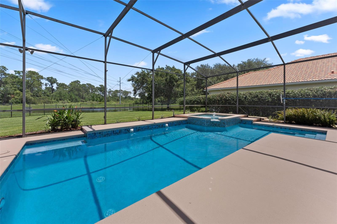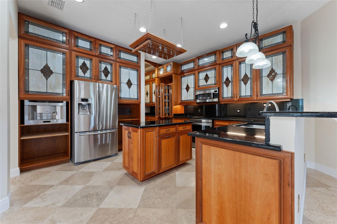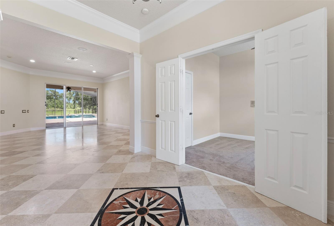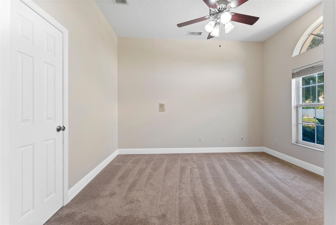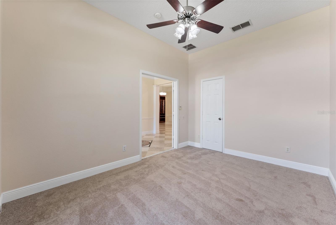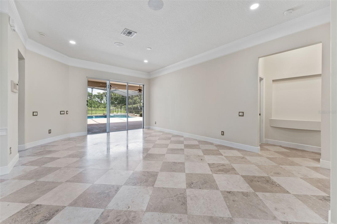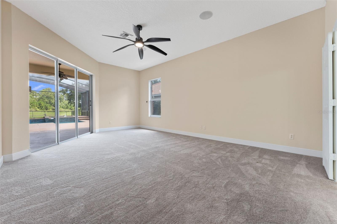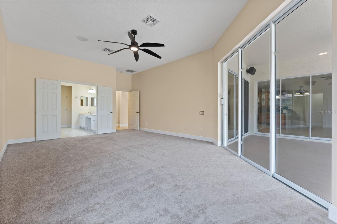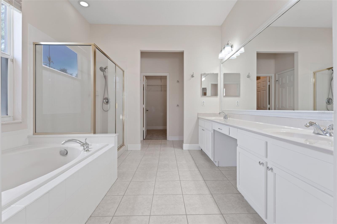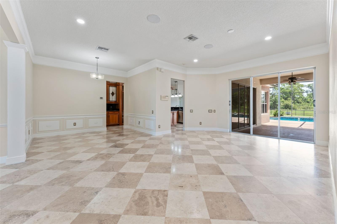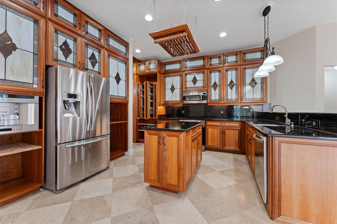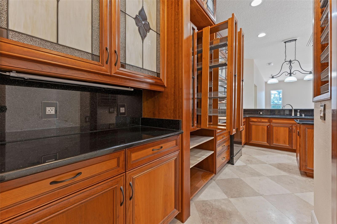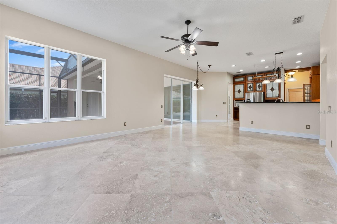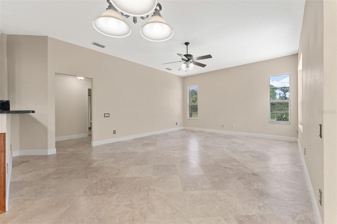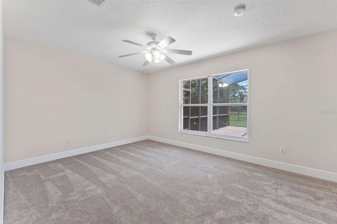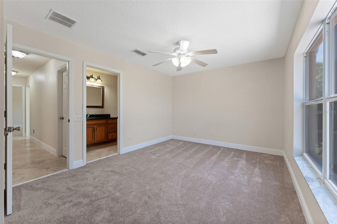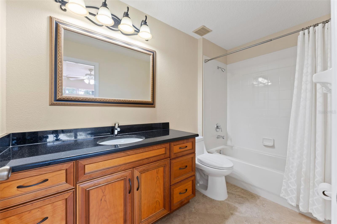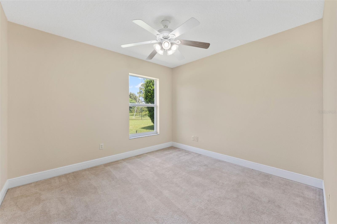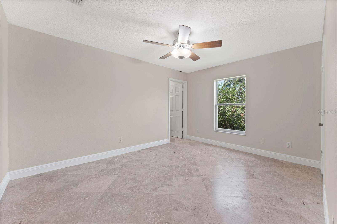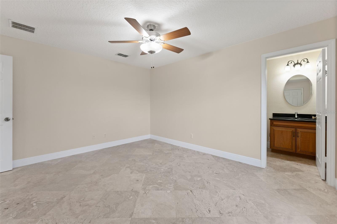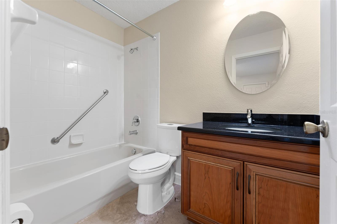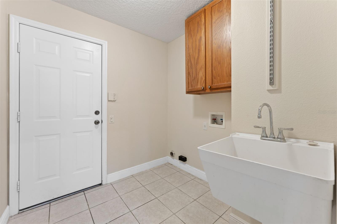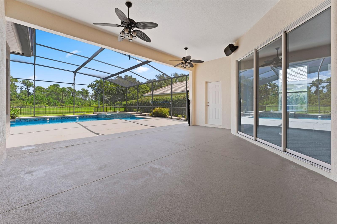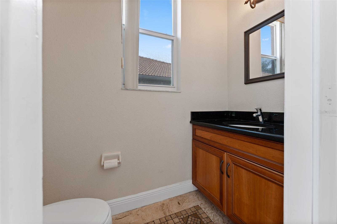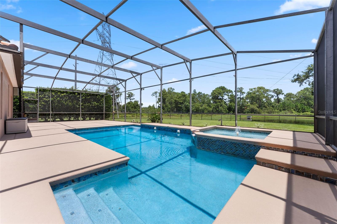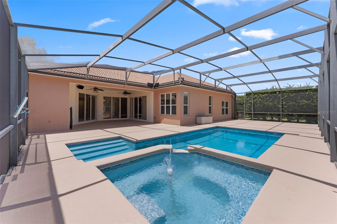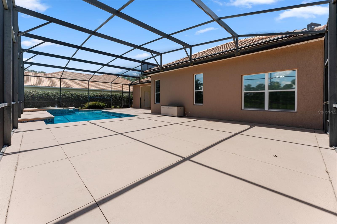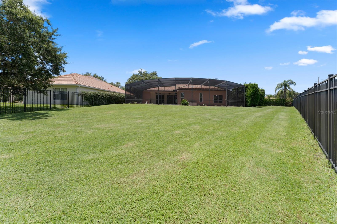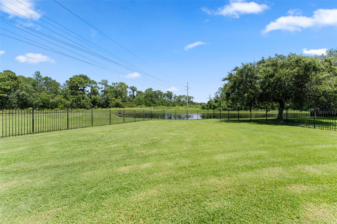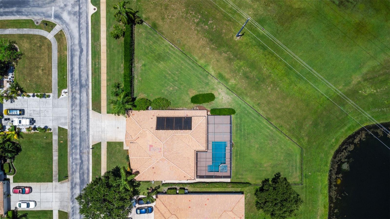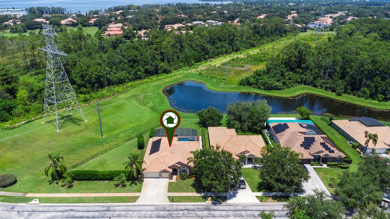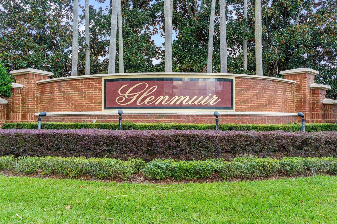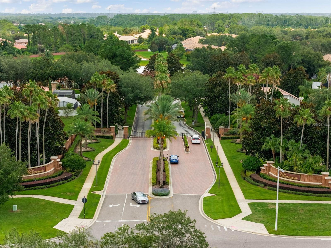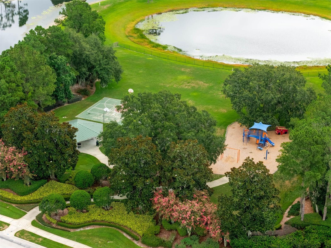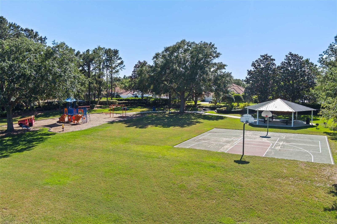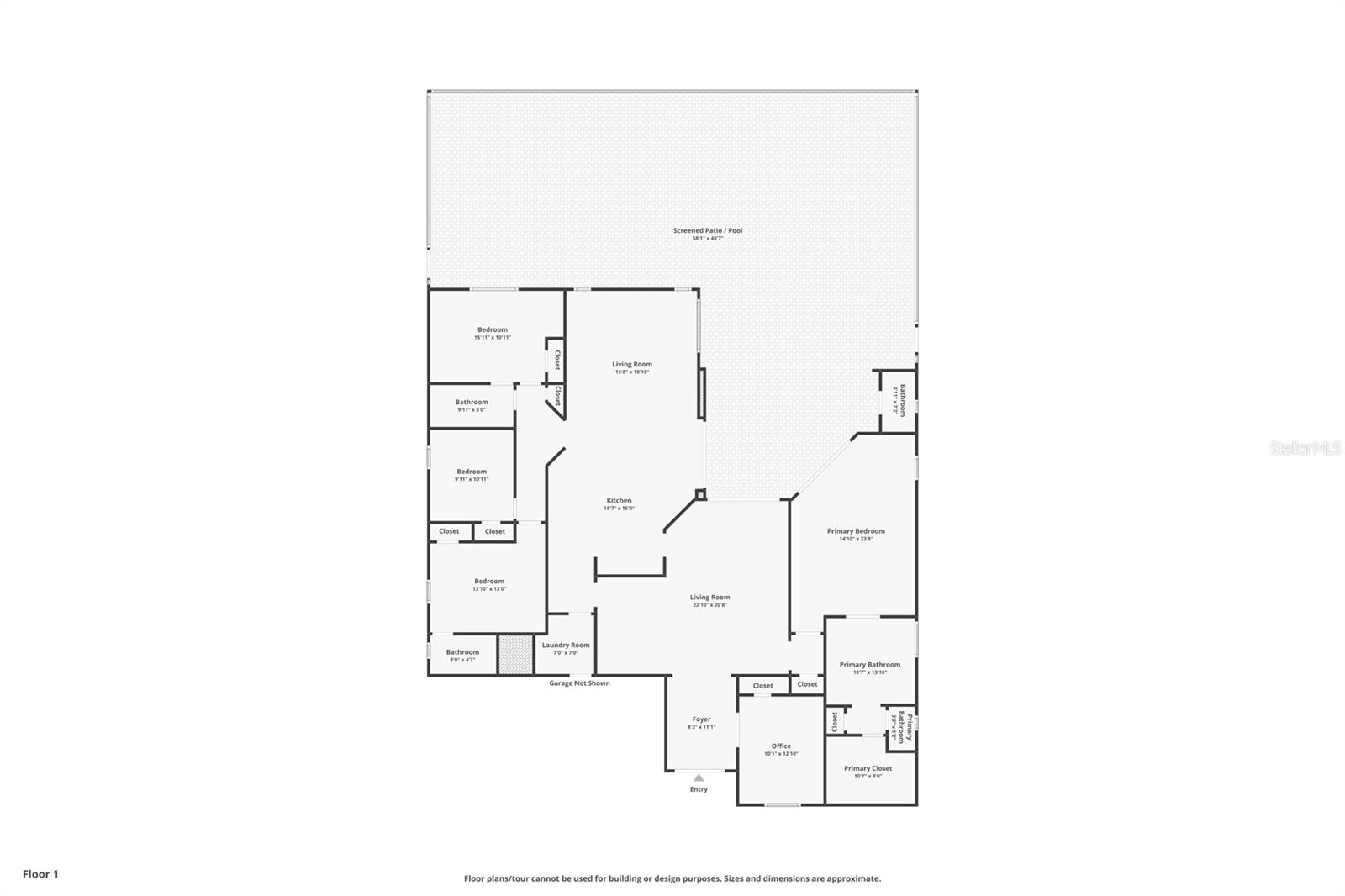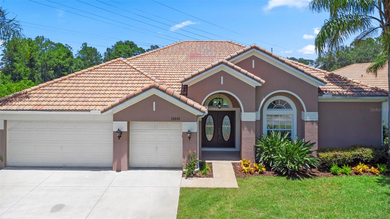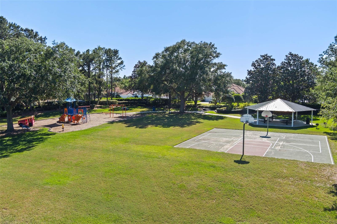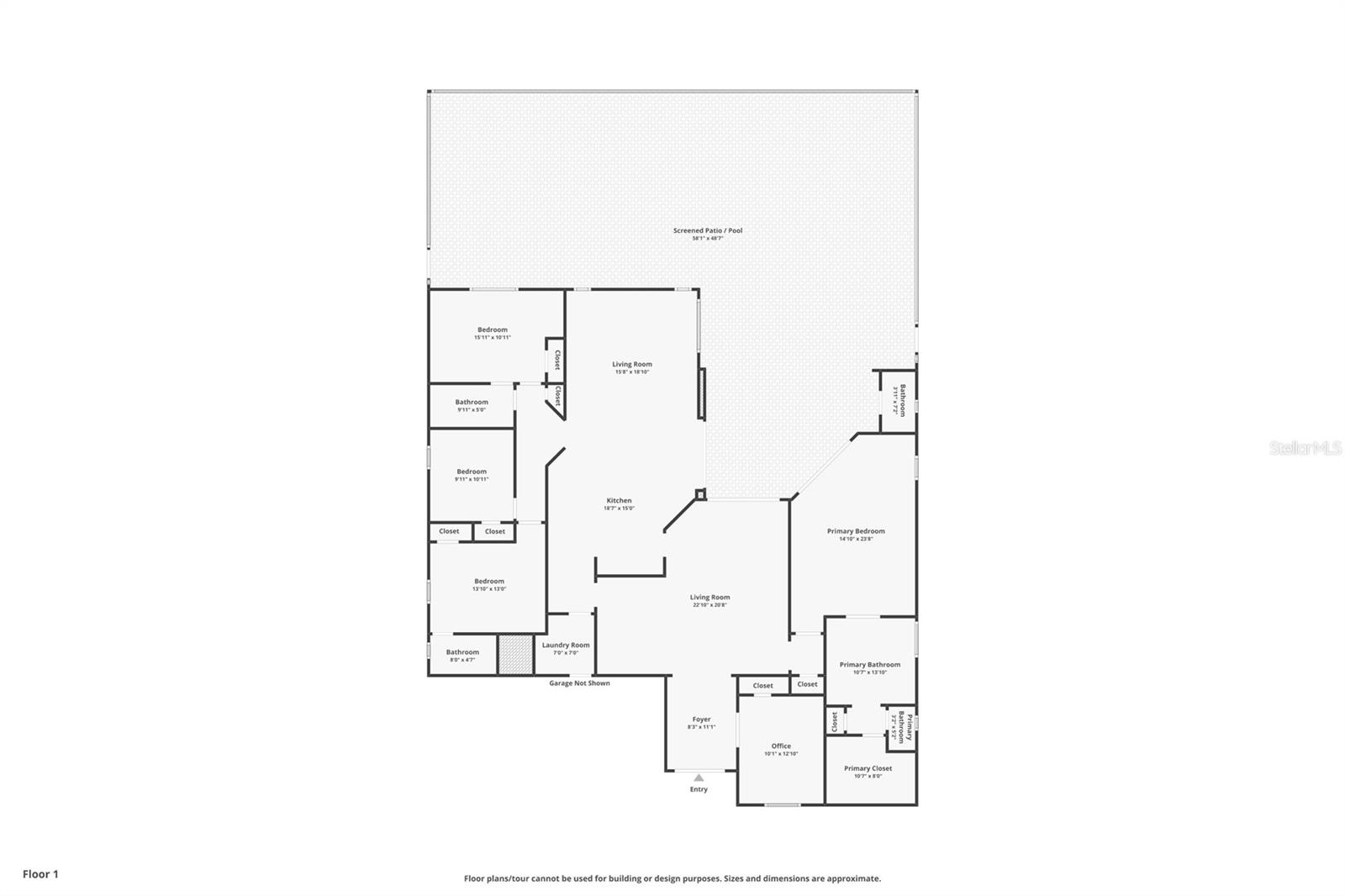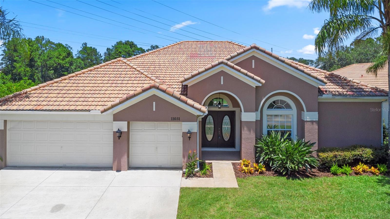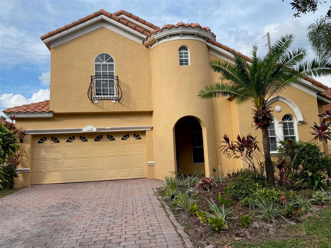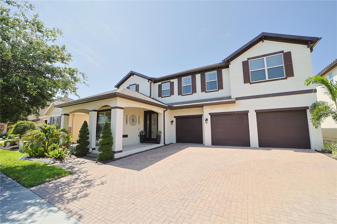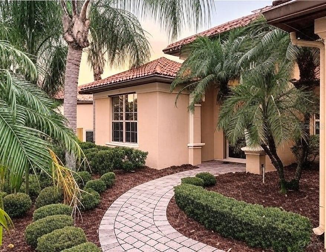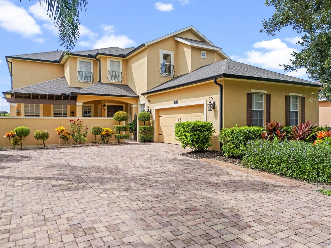11031 Ledgement Lane, WINDERMERE, FL 34786
Property Photos
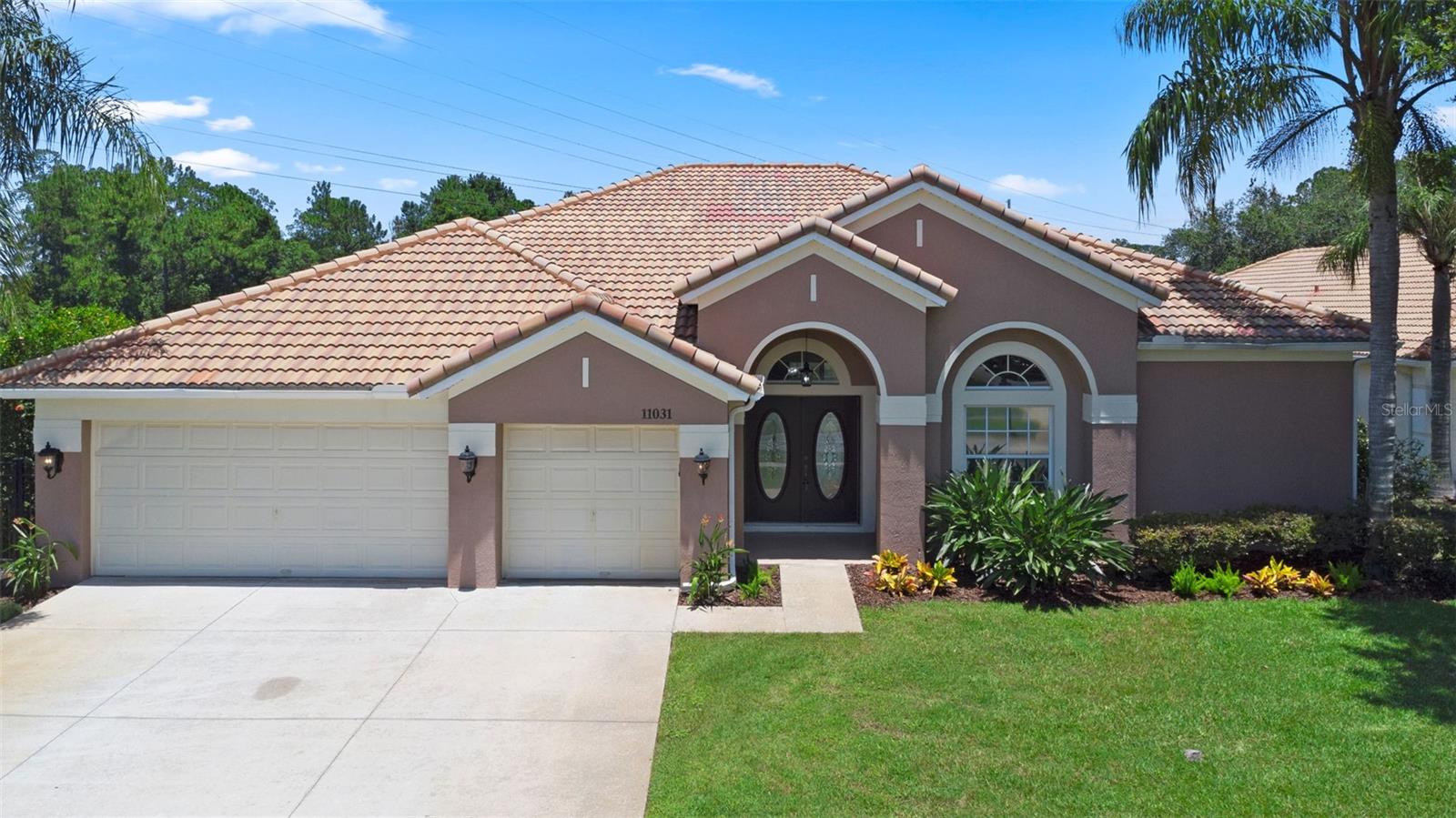
Would you like to sell your home before you purchase this one?
Priced at Only: $875,000
For more Information Call:
Address: 11031 Ledgement Lane, WINDERMERE, FL 34786
Property Location and Similar Properties
- MLS#: O6325415 ( Residential )
- Street Address: 11031 Ledgement Lane
- Viewed: 48
- Price: $875,000
- Price sqft: $231
- Waterfront: No
- Year Built: 2003
- Bldg sqft: 3796
- Bedrooms: 5
- Total Baths: 4
- Full Baths: 3
- 1/2 Baths: 1
- Garage / Parking Spaces: 3
- Days On Market: 77
- Additional Information
- Geolocation: 28.4667 / -81.5483
- County: ORANGE
- City: WINDERMERE
- Zipcode: 34786
- Subdivision: Glenmuir Ut 02 51 42
- Elementary School: Windermere Elem
- Middle School: Bridgewater
- High School: Windermere
- Provided by: THE WILKINS WAY LLC
- Contact: William Wygle
- 407-874-0230

- DMCA Notice
-
DescriptionStunning waterfront executive pool home with 5 bedrooms 3. 5 bathrooms 3 car garage + 0. 45 acres! + conservation views in fully fenced in backyard with 2,750+ square feet of living space in the gated community of glenmuir, one of windermeres most desirable communities! Open entering the foyer with a travertine medallion inlay, this home boasts upgrades and a wonderful true split plan. The 5th bedroom, which could also be a perfect office or bonus room is at the front through double doors. The space moves on to present a large formal living and dining room area, highlighted with a chair rail above board and batten accents, as the travertine tile expands throughout the home, with a view of the pool, water and conservation through triple glass sliders. The custom kitchen remodel includes granite countertops and backsplash, stainless steel appliances including an induction range top oven, built in thermador espresso/coffee machine, pot holder above kitchen island, custom stained glass cabinet inserts, an extended butlers pantry towards the dining room, along with extra storage including pull out spice racks. The primary bedroom is very spacious with triple glass slider access to the covered pool patio area. The primary bathroom is complete with a dual vanity, garden tub and walk in shower, including a large walk in closet. The kitchen opens to a large great room that separates an additional section of the house that includes 3 bedrooms in one hallway. One bedroom has its own en suite with another having en suite access to the hallway bathroom. The covered pool patio area has access to a separated bathroom, with a very large extended pool deck with a fully screened in saltwater solar heated pool with spa. This backyard is a very large lot, fully fenced in with black aluminum, next to open conservation space both beside and behind the water views making it very private. This home also features a tile roof, wash sink in the laundry room, crown molding, large 3 car garage, and kitchen under and above cabinet lighting. Glenmuir features community amenities that include a waterfront park with playground, basketball court and covered pavilion with picnic tables and grills. Make an appointment to see this home today!
Payment Calculator
- Principal & Interest -
- Property Tax $
- Home Insurance $
- HOA Fees $
- Monthly -
For a Fast & FREE Mortgage Pre-Approval Apply Now
Apply Now
 Apply Now
Apply NowFeatures
Building and Construction
- Covered Spaces: 0.00
- Exterior Features: Rain Gutters, Sidewalk, Sliding Doors
- Fencing: Other
- Flooring: Carpet, Travertine
- Living Area: 2788.00
- Roof: Tile
Land Information
- Lot Features: Conservation Area, Sidewalk, Private
School Information
- High School: Windermere High School
- Middle School: Bridgewater Middle
- School Elementary: Windermere Elem
Garage and Parking
- Garage Spaces: 3.00
- Open Parking Spaces: 0.00
- Parking Features: Curb Parking, Driveway
Eco-Communities
- Pool Features: In Ground, Salt Water, Solar Heat
- Water Source: Public
Utilities
- Carport Spaces: 0.00
- Cooling: Central Air
- Heating: Central, Electric
- Pets Allowed: Yes
- Sewer: Public Sewer
- Utilities: BB/HS Internet Available, Cable Available, Electricity Connected, Phone Available, Public, Sewer Connected, Water Connected
Amenities
- Association Amenities: Basketball Court, Park, Playground, Recreation Facilities
Finance and Tax Information
- Home Owners Association Fee Includes: Private Road, Recreational Facilities
- Home Owners Association Fee: 170.00
- Insurance Expense: 0.00
- Net Operating Income: 0.00
- Other Expense: 0.00
- Tax Year: 2024
Other Features
- Appliances: Convection Oven, Dishwasher, Microwave, Other, Refrigerator
- Association Name: Kari Maldonado
- Association Phone: 407-480-4200
- Country: US
- Interior Features: Ceiling Fans(s), Chair Rail, Crown Molding, Solid Wood Cabinets, Stone Counters, Walk-In Closet(s)
- Legal Description: GLENMUIR UT 2 51/42 LOT 178
- Levels: One
- Area Major: 34786 - Windermere
- Occupant Type: Vacant
- Parcel Number: 19-23-28-3101-01-780
- Possession: Close Of Escrow
- View: Trees/Woods, Water
- Views: 48
- Zoning Code: P-D
Similar Properties
Nearby Subdivisions
Ashlin Fark Ph 2
Bella Vita Estates
Bellaria
Belmere Village
Belmere Village G2 48 65
Belmere Village G5
Butler Bay
Butler Ridge
Casa Del Lago Rep
Casabella
Casabella Ph 2
Chaine Du Lac
Down Acres Estates
Down Point Sub
Downs Cove Camp Sites
Edens Hammock
Enclave
Estates At Windermere
Farms
Glenmuir
Glenmuir 48 39
Glenmuir Ut 02 51 42
Gotha Town
Isleworth
Isleworth 01 Amd
Keenes Pointe
Lake Burden
Lake Burden South Ph 2
Lake Burden South Ph I
Lake Butler Estates
Lake Buynak Estates
Lake Cawood Estates
Lake Cresent Reserve
Lake Davis Reserve
Lake Down Cove
Lake Hancock Shores
Lake Roper Pointe
Lake Sawyer South Ph 01
Lakes
Lakes Of Windermere Ph 1
Lakes Of Windermere Ph 2a
Lakes Windermere Ph 01 49 108
Lakes/windermere Ph 3
Lakes/windermere-peachtree
Lakeswindermere Ph 02a
Lakeswindermere Ph 04
Lakeswindermere Ph 3
Lakeswindermerepeachtree
Landings At Lake Sawyer
Metcalf Park Rep
Not On The List
Other
Oxford Moor 4730
Palms At Windermere
Peachtree Park
Preston Square
Providence
Providence Ph 2
Reserve At Belmere Ph 02 48 14
Reserve At Lake Butler
Reserve At Lake Butler Sound
Reserve At Lake Butler Sound 4
Reservebelmere Ph 04
Roberts Landing
Sanctuary/lks/windermere
Sanctuarylkswindermere
Sawyer Shores Sub
Silver Woods
Silver Woods Ph 02
Silver Woods Ph 03a
Silver Woods Ph 04
Summerport Beach
Summerport Ph 02
Summerport Ph 05
Sunset Bay
Tildens Grove Ph 01 4765
Tuscany Ridge 50 141
Waterstone
Waterstone A D E F G H J L
Wauseon Ridge
Weatherstone On Lake Olivia
West Lake Butler Estates
West Point Commons
Westover Club
Westover Club Ph 02 Rep
Westover Reserve Ph 02
Westside Village
Whitney Isles At Belmere
Whitney Islesbelmere Ph 02
Winddermere Pointe
Windermere
Windermere Isle
Windermere Isle Ph 2
Windermere Isle-ph 2
Windermere Reserve
Windermere Sound
Windermere Sound Ph 2
Windermere Terrace
Windermere Town
Windermere Town Rep
Windermere Trails
Windermere Trails Phase 1c 80/
Windermere Trails Phase 1c 801
Windermere Trails Phase 4a
Windermere Trls Ph 1b
Windermere Trls Ph 1c
Windermere Trls Ph 3a
Windermere Trls Ph 3b
Windermere Trls Ph 4b
Windermere Trls Ph Ia
Windsor Hill
Windstone
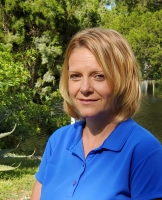
- Christa L. Vivolo
- Tropic Shores Realty
- Office: 352.440.3552
- Mobile: 727.641.8349
- christa.vivolo@gmail.com



