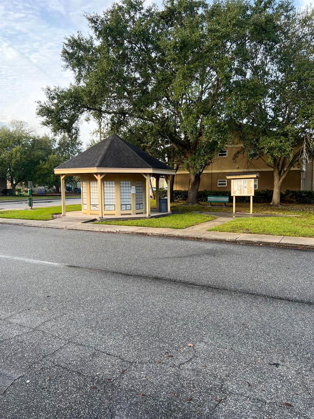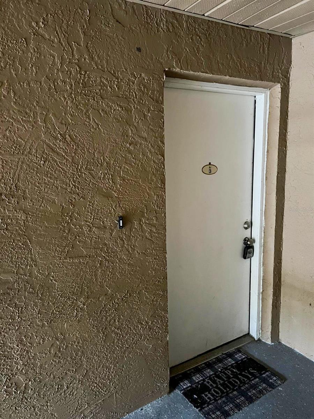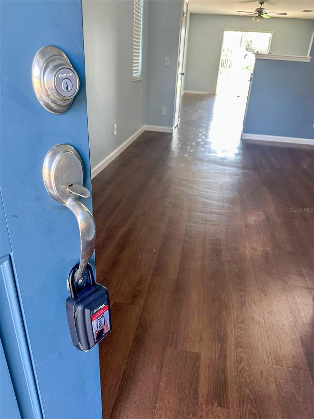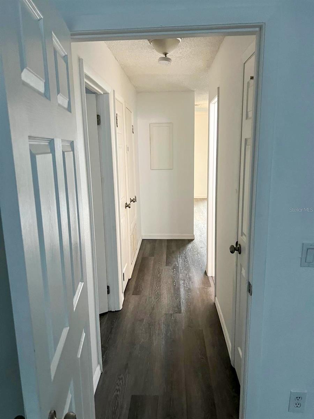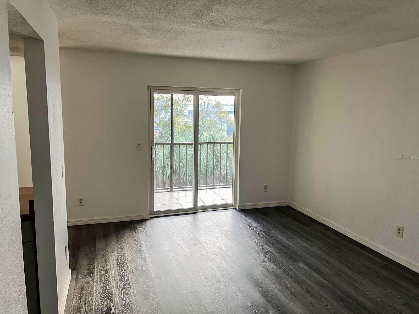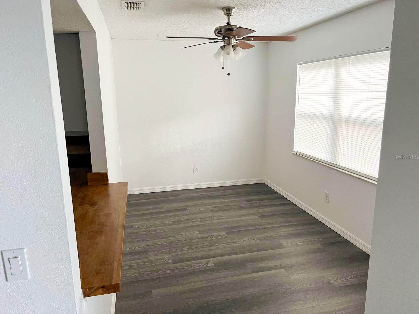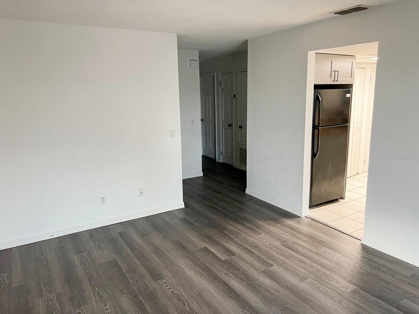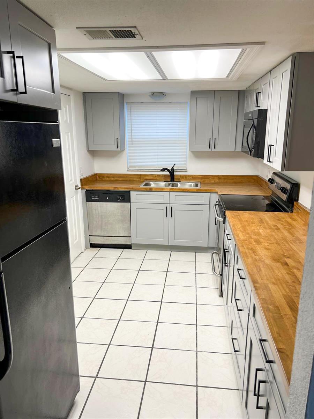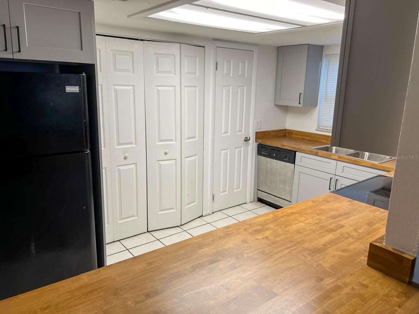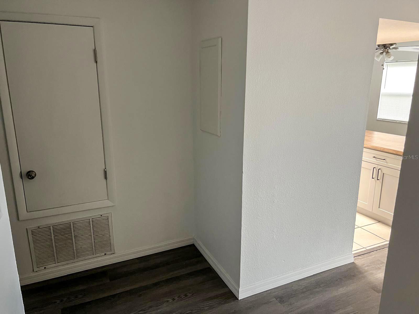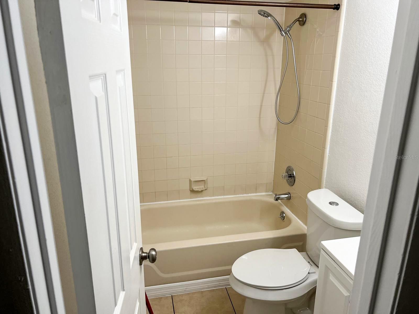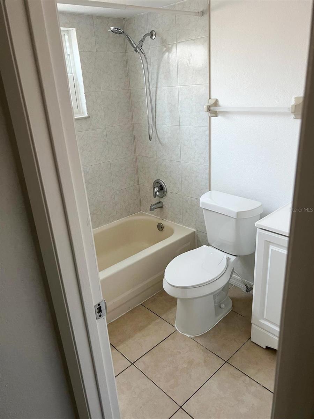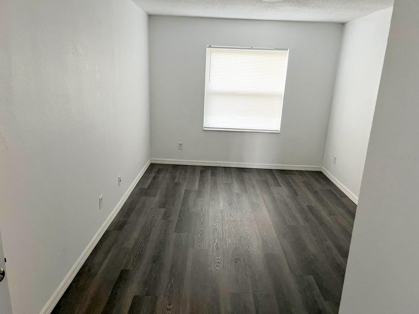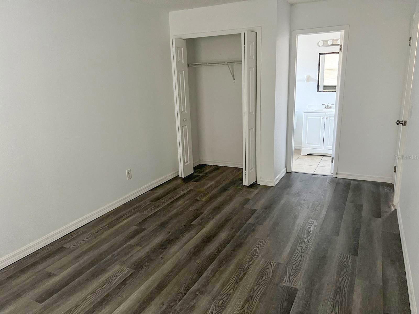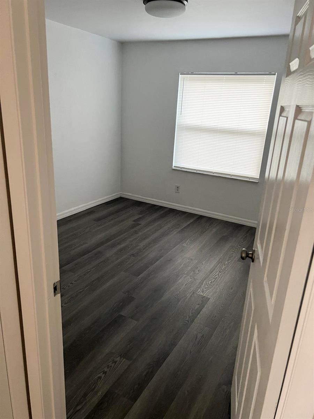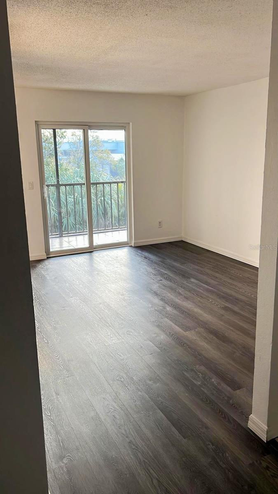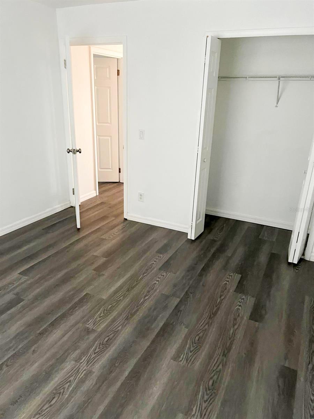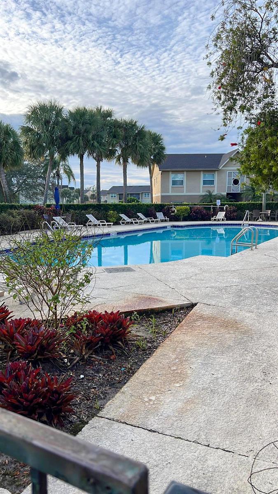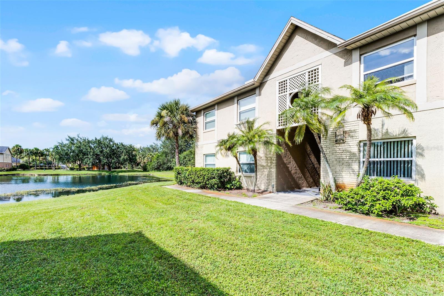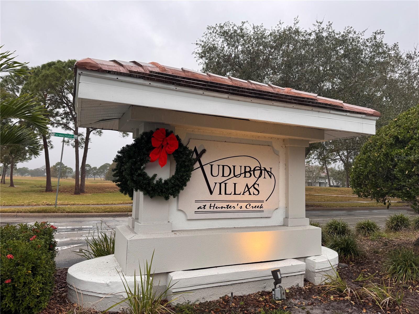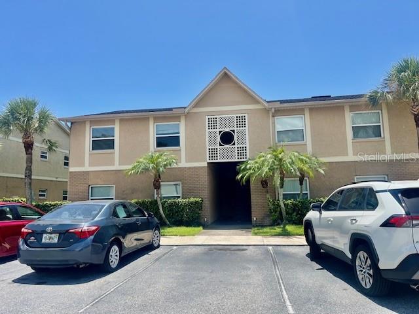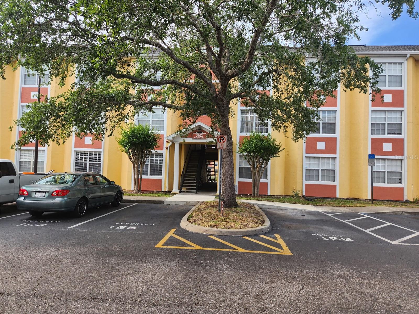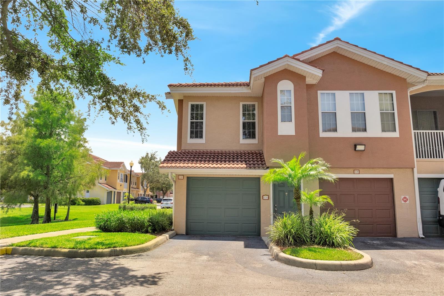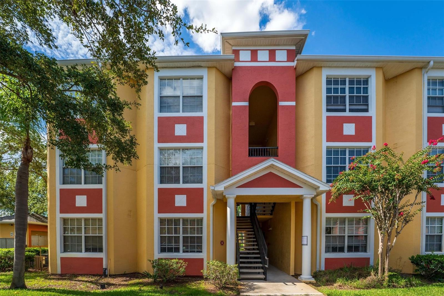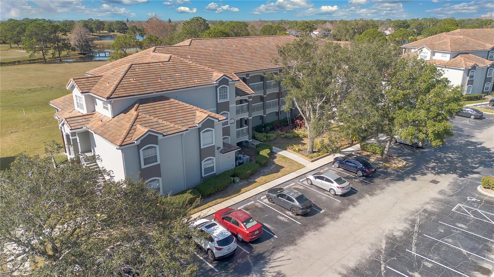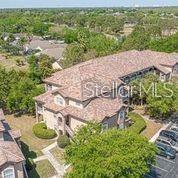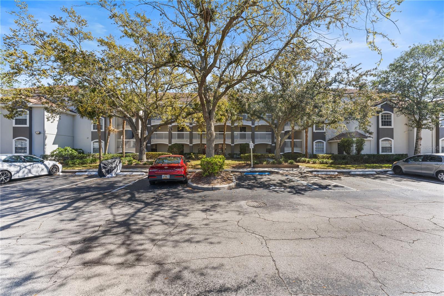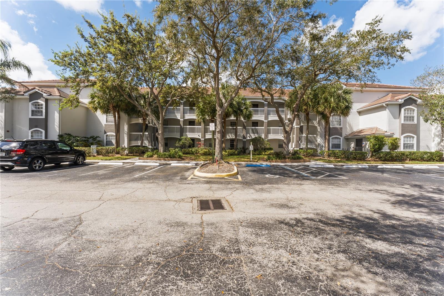9817 Turf Way Ge, ORLANDO, FL 32837
Property Photos
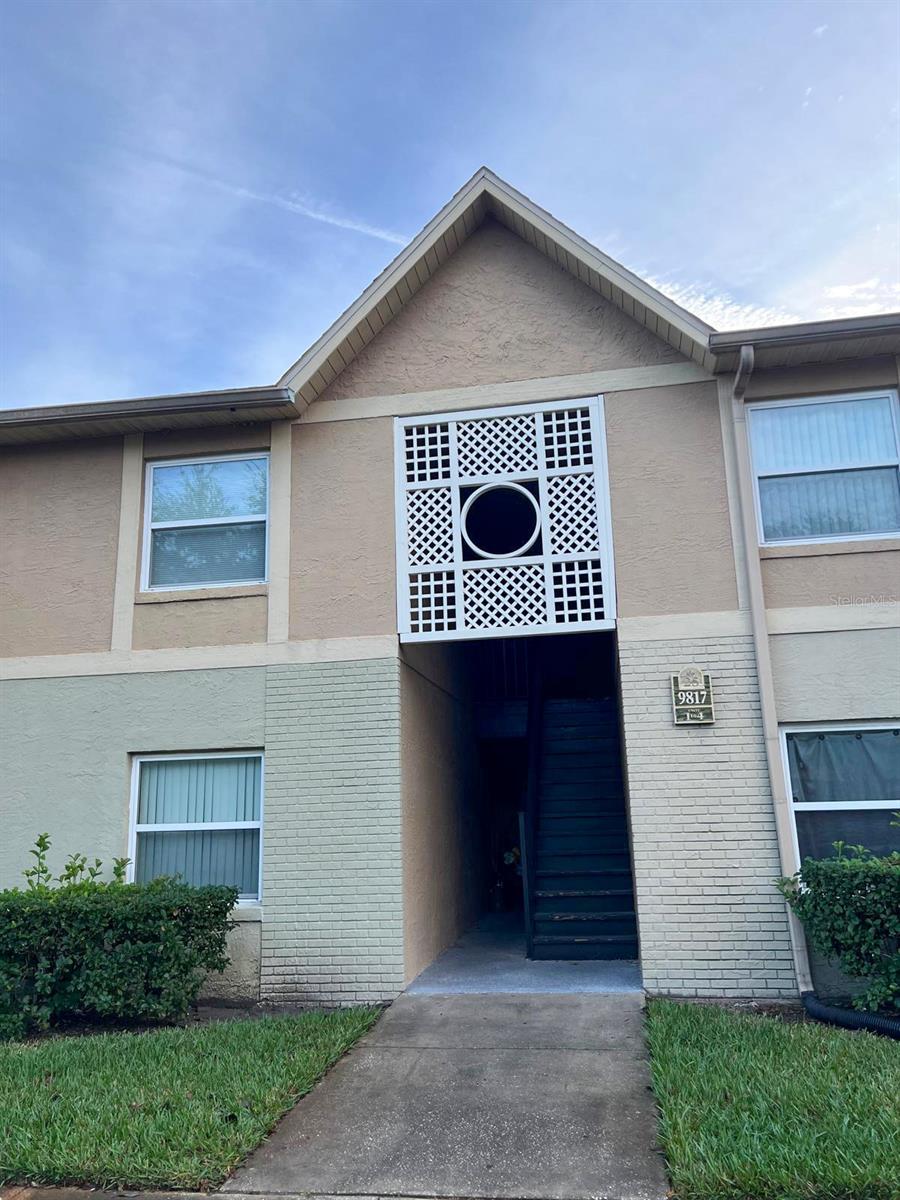
Would you like to sell your home before you purchase this one?
Priced at Only: $179,990
For more Information Call:
Address: 9817 Turf Way Ge, ORLANDO, FL 32837
Property Location and Similar Properties
- MLS#: O6335192 ( Residential )
- Street Address: 9817 Turf Way Ge
- Viewed: 69
- Price: $179,990
- Price sqft: $199
- Waterfront: No
- Year Built: 1985
- Bldg sqft: 905
- Bedrooms: 2
- Total Baths: 2
- Full Baths: 2
- Days On Market: 79
- Additional Information
- Geolocation: 28.411 / -81.4068
- County: ORANGE
- City: ORLANDO
- Zipcode: 32837
- Subdivision: Hawthorne Village
- Building: Hawthorne Village
- Elementary School: Waterbridge Elem
- Middle School: Freedom
- High School: Freedom
- Provided by: AGENT TRUST REALTY CORPORATION
- Contact: Miguel Marchan
- 407-251-0669

- DMCA Notice
-
DescriptionHawthorne Village Welcome to Hawthorne Village 2 Bedroom , 2 bath Condo in Central Orlando , where comfort meets style in this beautifully. Located in the heart of Orlando, youll be just 15 minutes from Universal Orlando Resorts, outlet shopping, top restaurants, and have easy access to major highways. The interior features a spacious open floor plan with a split bedroom layout that provides added privacy. The kitchen is outfitted with modern countertops and stainless steel appliances, while modern doors and hardware bring a fresh, contemporary feel throughout. Luxury laminate flooring runs through the main living areas, bedroom and tile in the bathrooms, Kitchen . Enjoy a community environment with access to a clubhouse, two swimming pools, tennis courts, fitness center, dog park, and BBQ areaSecond floor unit with balcony overlooking trees and a pond. Very private. Tiled floors in kitchen
Payment Calculator
- Principal & Interest -
- Property Tax $
- Home Insurance $
- HOA Fees $
- Monthly -
For a Fast & FREE Mortgage Pre-Approval Apply Now
Apply Now
 Apply Now
Apply NowFeatures
Building and Construction
- Covered Spaces: 0.00
- Exterior Features: Balcony
- Flooring: Ceramic Tile, Laminate
- Living Area: 905.00
- Roof: Shingle
School Information
- High School: Freedom High School
- Middle School: Freedom Middle
- School Elementary: Waterbridge Elem
Garage and Parking
- Garage Spaces: 0.00
- Open Parking Spaces: 0.00
Eco-Communities
- Water Source: Public
Utilities
- Carport Spaces: 0.00
- Cooling: Central Air
- Heating: Central, Electric
- Pets Allowed: Breed Restrictions
- Sewer: None
- Utilities: Cable Available, Electricity Available, Phone Available, Public, Sewer Available, Water Available
Finance and Tax Information
- Home Owners Association Fee Includes: Pool, Maintenance Structure
- Home Owners Association Fee: 0.00
- Insurance Expense: 0.00
- Net Operating Income: 0.00
- Other Expense: 0.00
- Tax Year: 2024
Other Features
- Appliances: Dishwasher, Disposal, Dryer, Microwave, Range, Refrigerator, Washer
- Association Name: Hawthorne Vilage / Stephanie Powers
- Association Phone: 4076440010
- Country: US
- Interior Features: Living Room/Dining Room Combo, Walk-In Closet(s)
- Legal Description: HAWTHORNE VILLAGE CONDOMINIUM 8611/3509UNIT 3 BLDG 25
- Levels: One
- Area Major: 32837 - Orlando/Hunters Creek/Southchase
- Occupant Type: Tenant
- Parcel Number: 10-24-29-3055-25-030
- Unit Number: GE
- Views: 69
- Zoning Code: P-D
Similar Properties
Nearby Subdivisions
Audubon Villas At Hunters Cree
Audubon Vls/hunters Crk Condo
Audubon Vlshunters Creek Condo
Audubon Vlshunters Crk Condo
Capri At Hunters Creek Condo
Capri/hunters Crk Condo
Caprihunters Crk Condo
Golfview At Hunters Creek Ph 0
Hawthorne Village
Palms Villa Residences
Ritz-carlton Residences, Orlan
Ritzcarlton Residences Orlando
Villanova At Hunters Creek
Villanova At Hunters Creek Con
Villanova/hunters Crk
Villanovahunters Crk
Villanovahunters Crk Condo
Villanovahunters Crk Condo Bl
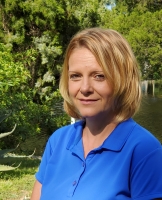
- Christa L. Vivolo
- Tropic Shores Realty
- Office: 352.440.3552
- Mobile: 727.641.8349
- christa.vivolo@gmail.com



