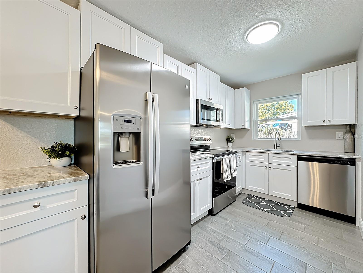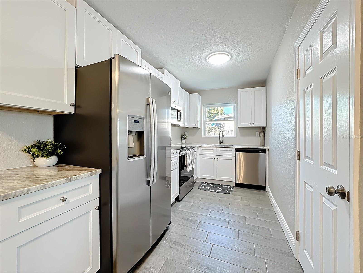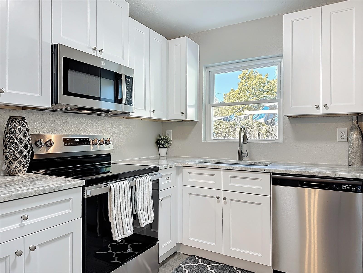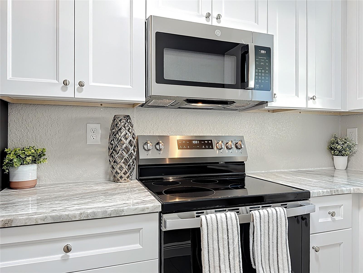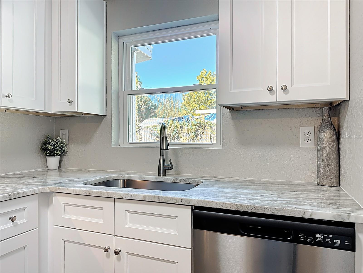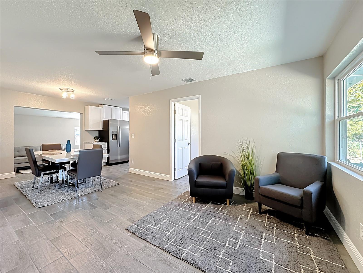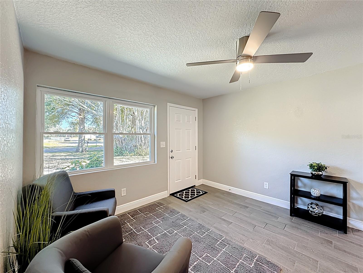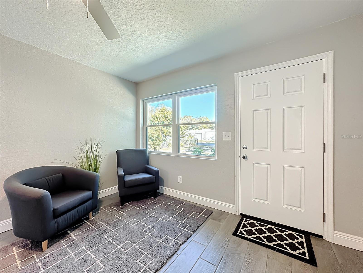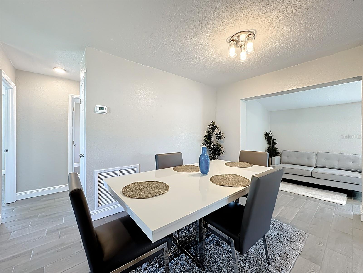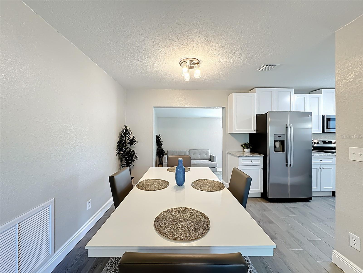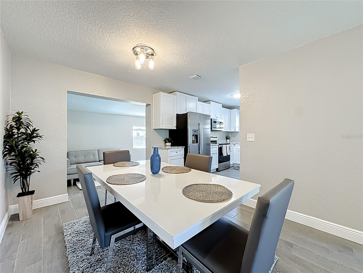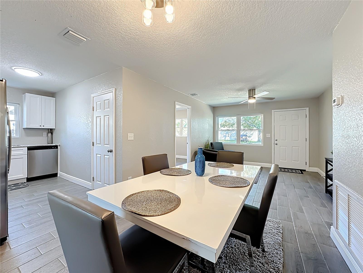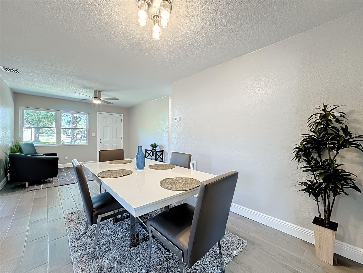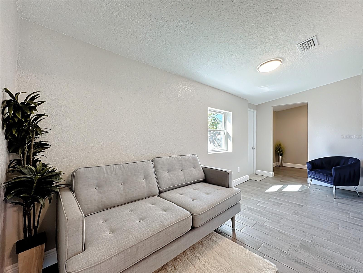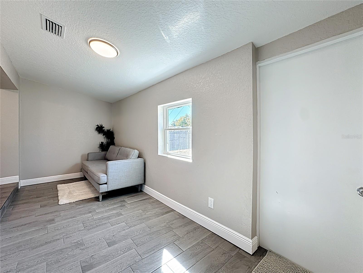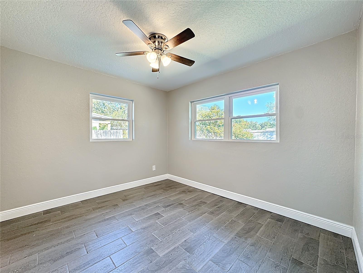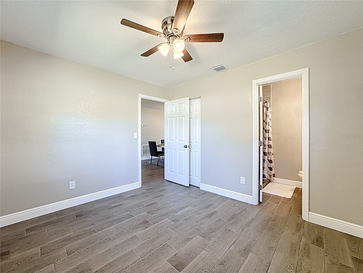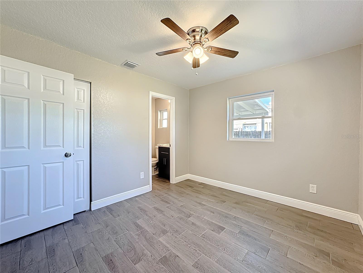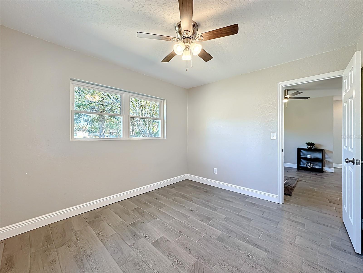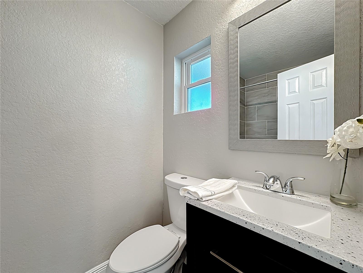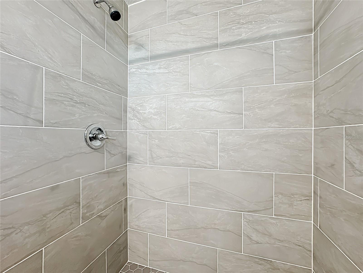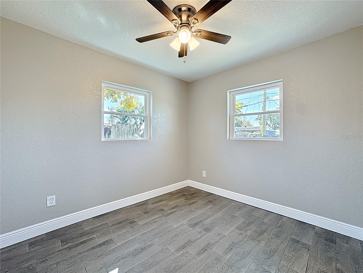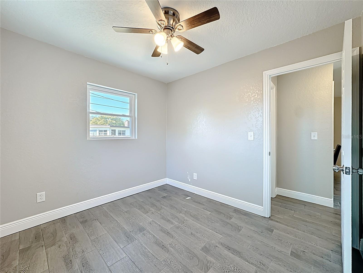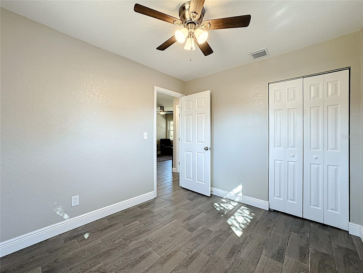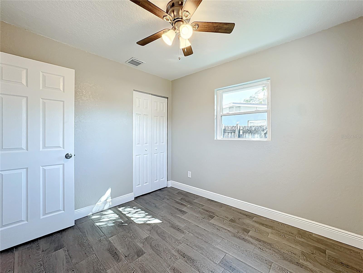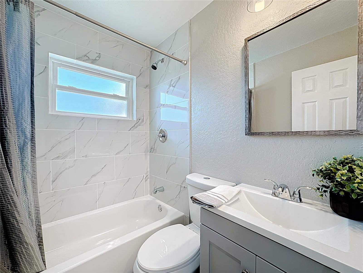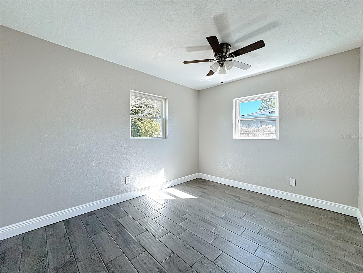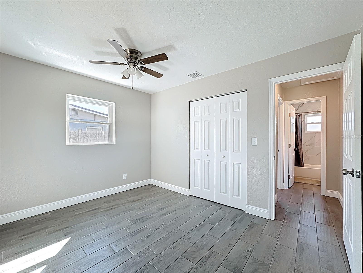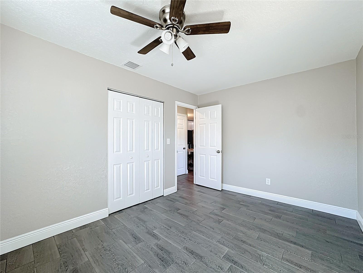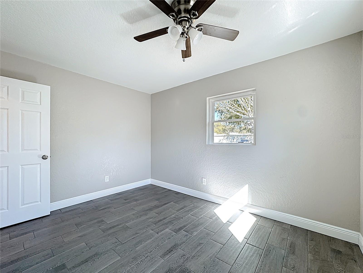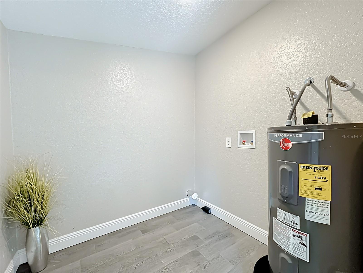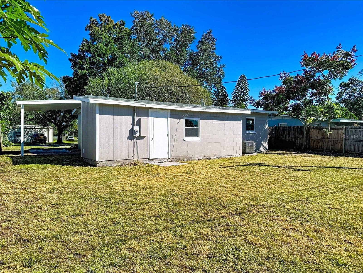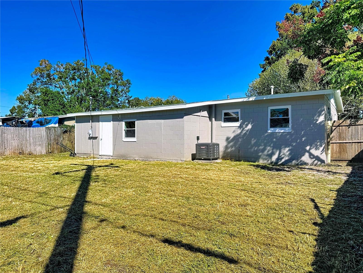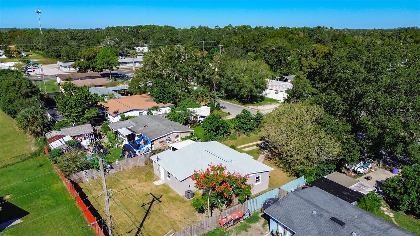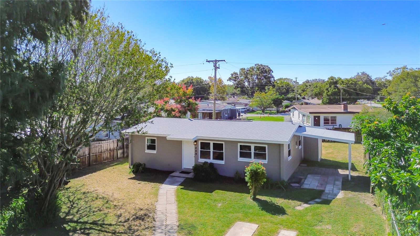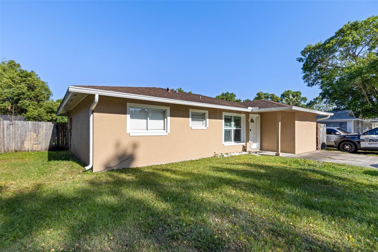409 Mattie Street, SANFORD, FL 32773
Property Photos
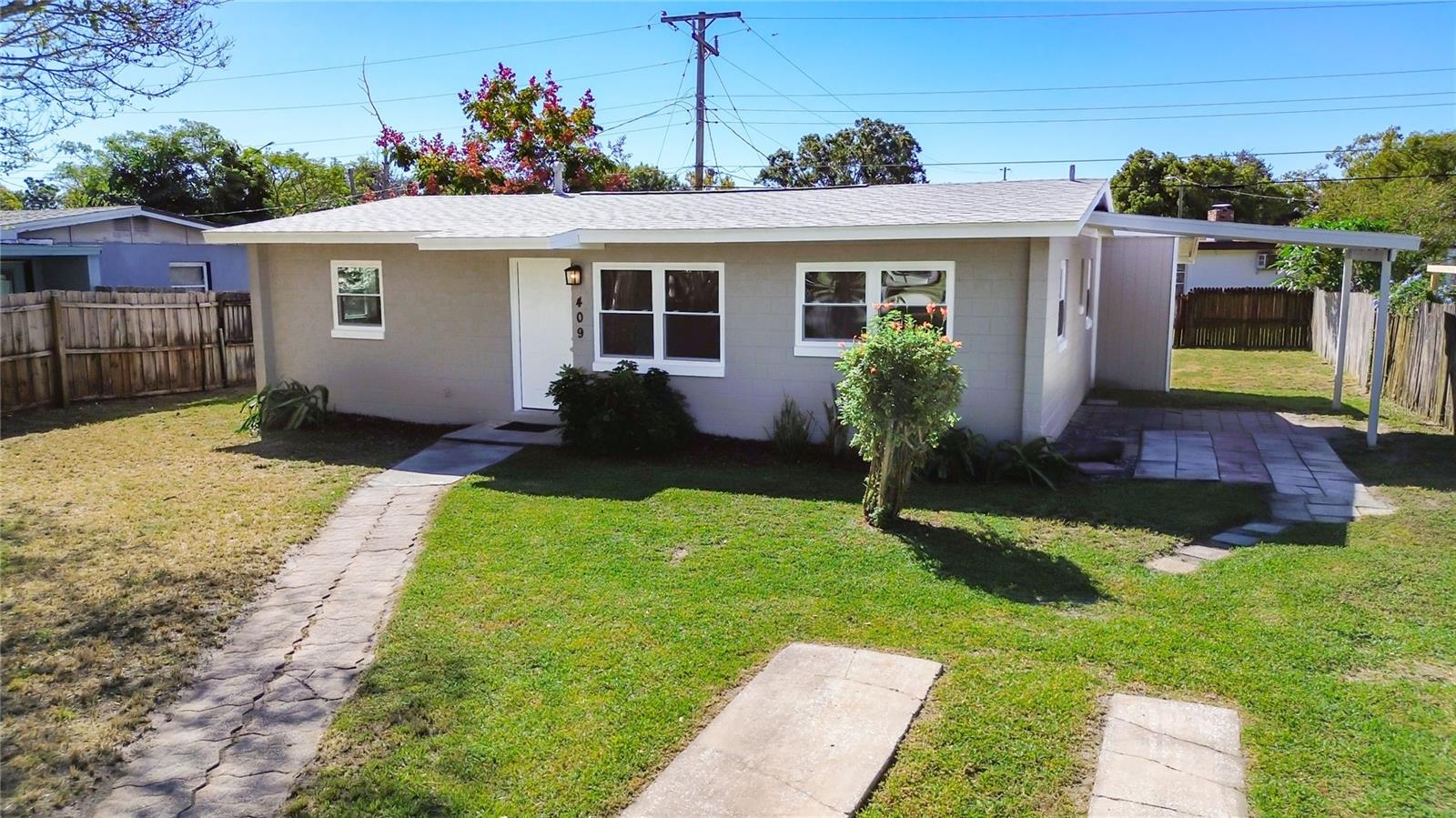
Would you like to sell your home before you purchase this one?
Priced at Only: $279,900
For more Information Call:
Address: 409 Mattie Street, SANFORD, FL 32773
Property Location and Similar Properties
- MLS#: O6339552 ( Residential )
- Street Address: 409 Mattie Street
- Viewed: 4
- Price: $279,900
- Price sqft: $257
- Waterfront: No
- Year Built: 1962
- Bldg sqft: 1088
- Bedrooms: 3
- Total Baths: 2
- Full Baths: 2
- Garage / Parking Spaces: 1
- Days On Market: 11
- Additional Information
- Geolocation: 28.7779 / -81.2636
- County: SEMINOLE
- City: SANFORD
- Zipcode: 32773
- Subdivision: Woodmere Park 2nd Rep
- Provided by: CHARLES RUTENBERG REALTY ORLANDO
- Contact: Daniel Dupont
- 407-622-2122

- DMCA Notice
-
DescriptionThis is a must see! Fully renovated, beautiful 1,088 square foot block home on a large lot in desirable Sanford location with fenced backyard. This 3 bedroom, 2 bathroom home has been fully remodeled and is in turn key condition. Enjoy the spacious new kitchen with solid wood cabinets, modern hardware, new stainless steel appliances, new sink and faucet, plenty of (marble) counter space and built in pantry. The interior is freshly painted in neutral grey tones which compliment the beautiful wood look flooring, new baseboards and new light fixtures throughout. Home boasts newer roof, new electrical panel, new air conditioner and ductwork, new water heater, new front door, new interior six panel doors, new windows throughout, fresh paint inside and out, remodeled kitchen, new stainless steel appliances, remodeled bathrooms, new wood look tile throughout, new baseboards, new light fixtures throughout and carport (12x11). This home is centrally located right off Sanford Avenue in the heart of Sanford. No hoa. Come see for yourself. Check out 3D Tour in the Virtual Tour Link.
Payment Calculator
- Principal & Interest -
- Property Tax $
- Home Insurance $
- HOA Fees $
- Monthly -
For a Fast & FREE Mortgage Pre-Approval Apply Now
Apply Now
 Apply Now
Apply NowFeatures
Building and Construction
- Covered Spaces: 0.00
- Exterior Features: Private Mailbox
- Flooring: Ceramic Tile
- Living Area: 1088.00
- Roof: Shingle
Garage and Parking
- Garage Spaces: 0.00
- Open Parking Spaces: 0.00
Eco-Communities
- Water Source: Public
Utilities
- Carport Spaces: 1.00
- Cooling: Central Air
- Heating: Electric
- Sewer: Public Sewer
- Utilities: Cable Available, Electricity Connected, Sewer Connected
Finance and Tax Information
- Home Owners Association Fee: 0.00
- Insurance Expense: 0.00
- Net Operating Income: 0.00
- Other Expense: 0.00
- Tax Year: 2024
Other Features
- Appliances: Dishwasher, Microwave, Range, Refrigerator
- Country: US
- Interior Features: Ceiling Fans(s), Solid Wood Cabinets, Split Bedroom, Stone Counters
- Legal Description: LOT 4 BLK A WOODMERE PARK 2ND REPLAT PB 13 PG 73
- Levels: One
- Area Major: 32773 - Sanford
- Occupant Type: Vacant
- Parcel Number: 06-20-31-505-0A00-0040
- Zoning Code: SR1
Similar Properties
Nearby Subdivisions
Autumn Chase
Autumn Chase Ph 2
Bakers Crossing Ph 1
Bakers Crossing Ph 2
Bakers Crossing Ph I
Brynhaven 1st Rep
Cadence Park
Cadence Park Two
Concorde
Concorde Ph 1
Dreamwold
Druid Park Amd
Estates At Lake Jesup
Eureka Hammock
Fairlane Estates Sec 1
Flora Heights
Greenbriar 3rd Sec Of Loch Arb
Groveview Village
Groveview Village 2nd Add Rep
Heatherwood
Hidden Creek Reserve Ph Two
Hidden Lake
Hidden Lake Ph 2
Kensington Reserve
Kensington Reserve Ph Ii
Lake Jessup Terrace
Lake Jesup Woods
Loch Arbor Crystal Lakes Club
Loch Arbor Fairlane Sec
Mayfair Club
Mayfair Club Ph 1
Mayfair Club Ph 2
Mecca Hammock
None
Not In Subdivision
Not On The List
Other
Parkview Place
Pine Crest Heights Rep
Placid Woods Ph 1
Princeton Place
Reagan Pointe
River Run Preserve
South Pinecrest 2nd Add
South Pinecrest 3rd Add
Sterling Woods
Sunland Estates
Sunland Estates 1st Add
The Arbors At Hidden Lake Sec
Woodbine
Woodmere Park 2nd Rep
Woodruffs Sub Frank L
Wyndham Preserve
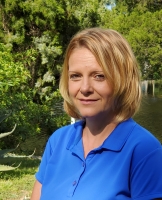
- Christa L. Vivolo
- Tropic Shores Realty
- Office: 352.440.3552
- Mobile: 727.641.8349
- christa.vivolo@gmail.com



