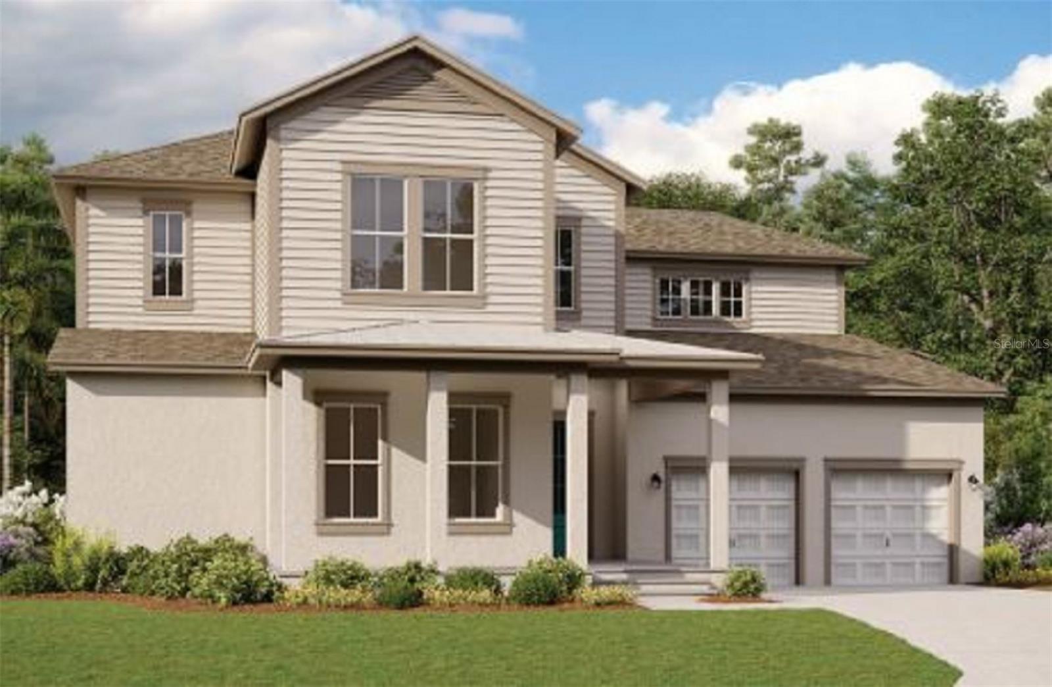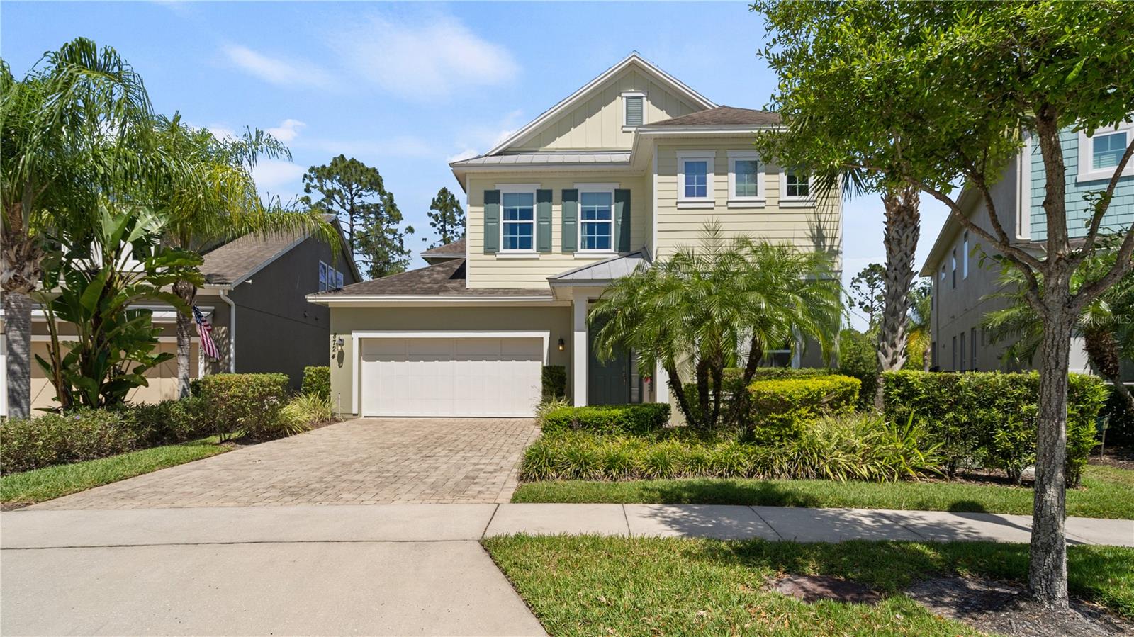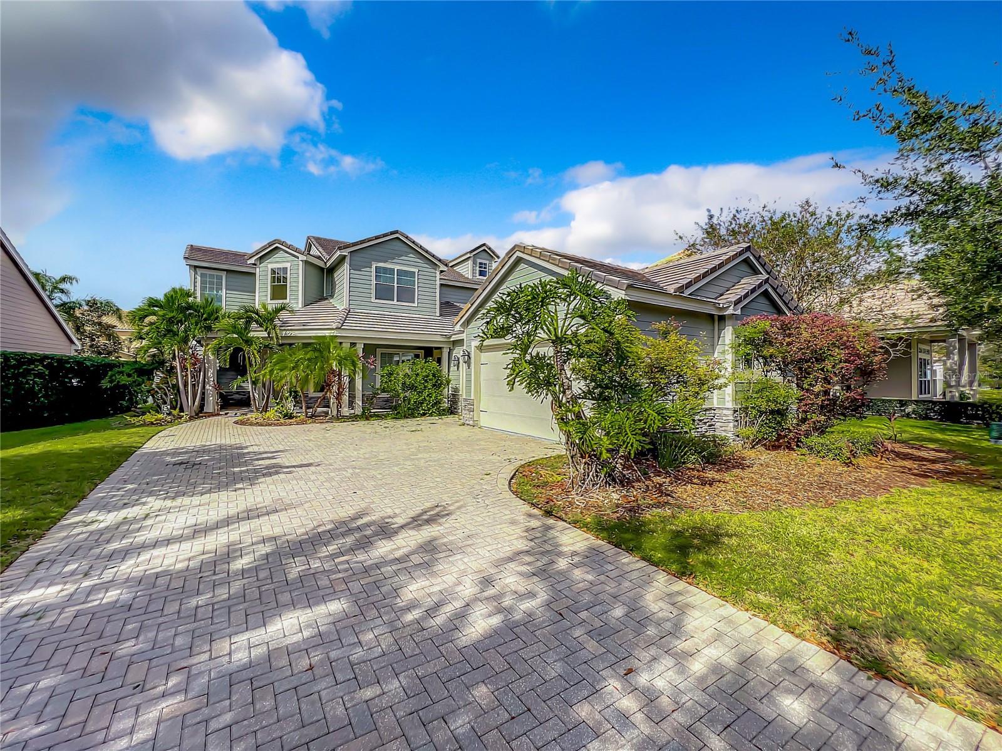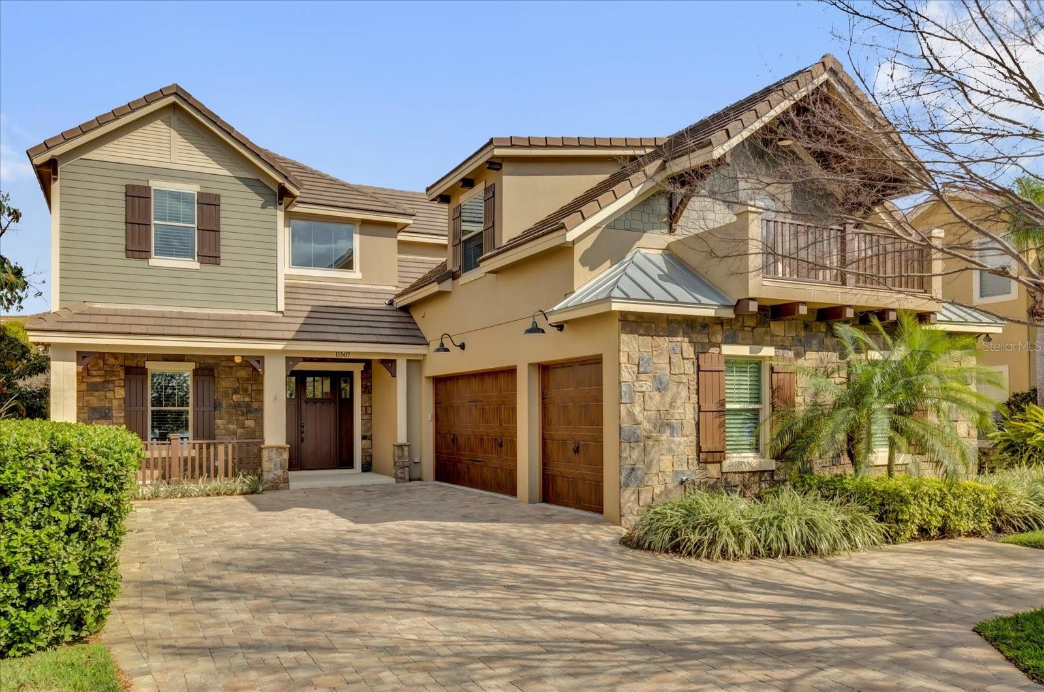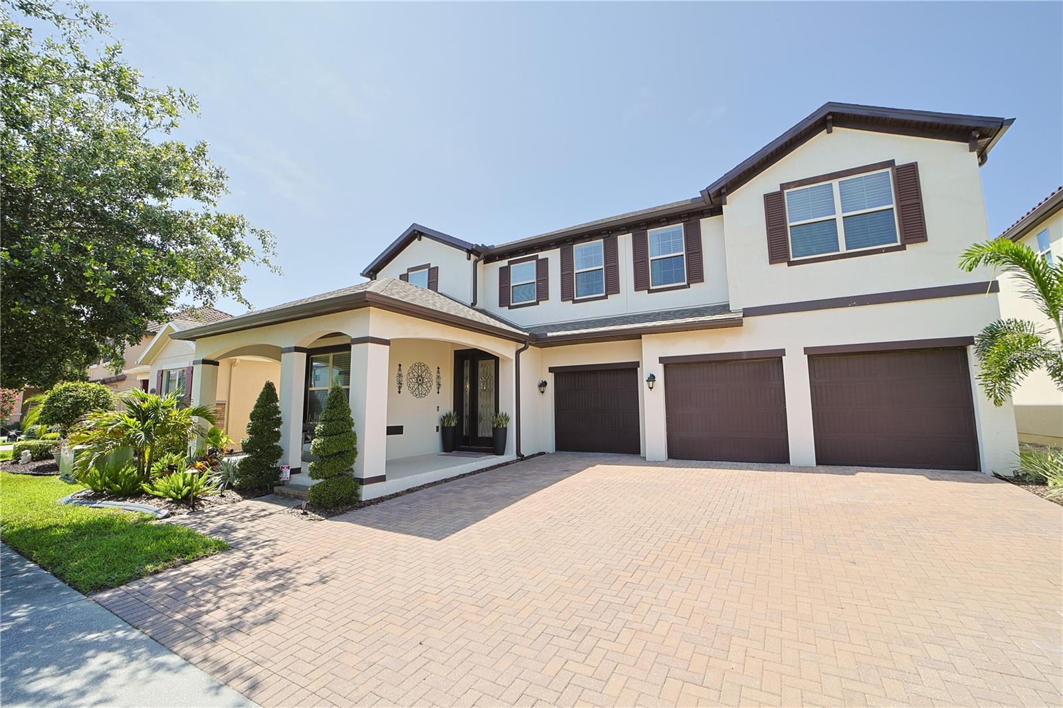11314 Ledgement Lane, WINDERMERE, FL 34786
Property Photos
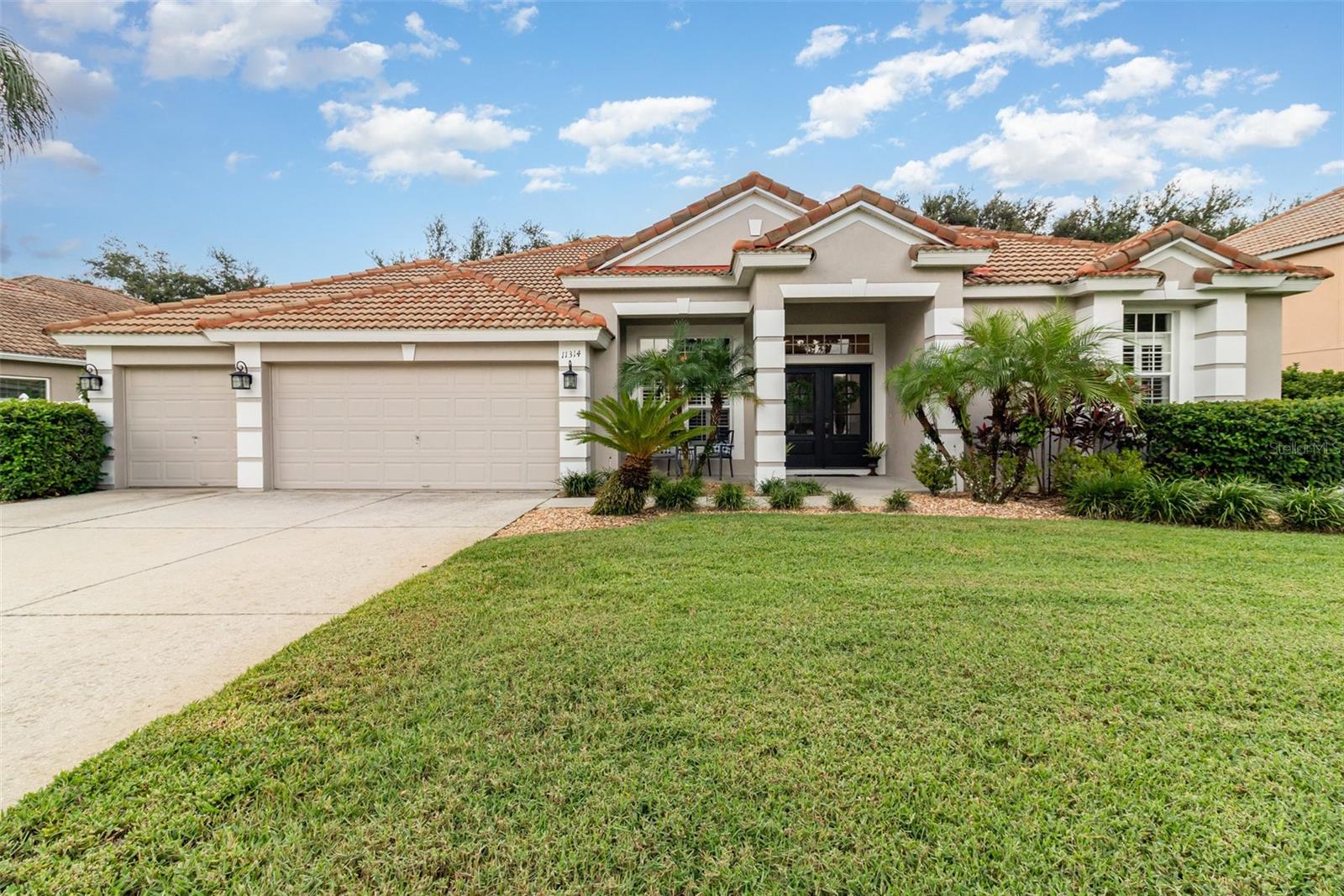
Would you like to sell your home before you purchase this one?
Priced at Only: $950,000
For more Information Call:
Address: 11314 Ledgement Lane, WINDERMERE, FL 34786
Property Location and Similar Properties
- MLS#: O6349004 ( Residential )
- Street Address: 11314 Ledgement Lane
- Viewed: 18
- Price: $950,000
- Price sqft: $238
- Waterfront: No
- Year Built: 2002
- Bldg sqft: 3997
- Bedrooms: 4
- Total Baths: 4
- Full Baths: 3
- 1/2 Baths: 1
- Days On Market: 8
- Additional Information
- Geolocation: 28.467 / -81.5569
- County: ORANGE
- City: WINDERMERE
- Zipcode: 34786
- Subdivision: Glenmuir 48 39
- Elementary School: Windermere Elem
- Middle School: Bridgewater Middle
- High School: Windermere High School
- Provided by: MARK SPAIN REAL ESTATE

- DMCA Notice
-
DescriptionLocated in the exclusive, gated Glenmuir community, this beautifully appointed residence offers refined living with timeless style. A grand entrance through glass French doors leads to an open floor plan adorned with elegant ceramic tile. The gourmet kitchen is a chefs dream, featuring 42" cabinetry, stainless steel appliances, an oversized island, custom tile backsplash, and a walk in butlers pantry. The breakfast nook flows effortlessly into the spacious family room. This opens to a screened lanai with a sparkling pool and spa, perfect for entertaining in style. The expansive primary suite is a true retreat, showcasing a spa like bath with a soaking tub, luxurious shower, and exquisite porcelain tile. Three car garage provides abundant space for all your toys. A generously sized laundry room offers a wash sink, abundant cabinetry, and counter space. Meticulously maintained and thoughtfully designed, this home offers elevated living in one of the areas most prestigious communities.
Payment Calculator
- Principal & Interest -
- Property Tax $
- Home Insurance $
- HOA Fees $
- Monthly -
For a Fast & FREE Mortgage Pre-Approval Apply Now
Apply Now
 Apply Now
Apply NowFeatures
Building and Construction
- Covered Spaces: 0.00
- Exterior Features: French Doors, Lighting, Outdoor Kitchen, Private Mailbox, Sidewalk
- Flooring: Tile
- Living Area: 3080.00
- Roof: Tile
School Information
- High School: Windermere High School
- Middle School: Bridgewater Middle
- School Elementary: Windermere Elem
Garage and Parking
- Garage Spaces: 3.00
- Open Parking Spaces: 0.00
Eco-Communities
- Pool Features: Gunite, In Ground, Screen Enclosure
- Water Source: Public
Utilities
- Carport Spaces: 0.00
- Cooling: Central Air
- Heating: Central, Electric
- Pets Allowed: Yes
- Sewer: Public Sewer
- Utilities: BB/HS Internet Available, Electricity Connected, Public, Water Connected
Amenities
- Association Amenities: Park, Playground
Finance and Tax Information
- Home Owners Association Fee Includes: Common Area Taxes, Management, Private Road
- Home Owners Association Fee: 170.00
- Insurance Expense: 0.00
- Net Operating Income: 0.00
- Other Expense: 0.00
- Tax Year: 2024
Other Features
- Appliances: Dishwasher, Microwave, Range
- Association Name: Access Management
- Association Phone: 4074804200
- Country: US
- Interior Features: Ceiling Fans(s), Crown Molding, Dry Bar, Eat-in Kitchen, Kitchen/Family Room Combo, Living Room/Dining Room Combo, Primary Bedroom Main Floor, Split Bedroom, Stone Counters, Thermostat, Walk-In Closet(s)
- Legal Description: GLENMUIR UNIT 1 48/39 LOT 61
- Levels: One
- Area Major: 34786 - Windermere
- Occupant Type: Owner
- Parcel Number: 27-23-24-2694-00-610
- Possession: Negotiable
- Views: 18
- Zoning Code: P-D
Similar Properties
Nearby Subdivisions
Aladar On Lake Butler
Ashlin Fark Ph 2
Bella Vita Estates
Bellaria
Belmere Village
Belmere Village G2 48 65
Belmere Village G5
Butler Bay
Casa Del Lago Rep
Casabella
Casabella Ph 2
Chaine De Lac
Chaine Du Lac
Creeks Run
Down Acres Estates
Down Point Sub
Downs Cove Camp Sites
Edens Hammock
Enclave
Estates At Windermere
Farms
Gardens Of Isleworth
Glenmuir
Glenmuir 48 39
Glenmuir Ut 02 51 42
Gotha Town
Isleworth
Isleworth 01 Amd
Keenes Pointe
Keenes Pointe 46104
Keenes Pointe Unit 7
Lake Burden South Ph 2
Lake Burden South Ph I
Lake Butler Estates
Lake Cawood Estates
Lake Crescent Reserve
Lake Cresent Reserve
Lake Down Cove
Lake Hancock Shores
Lake Roper Pointe
Lake Sawyer South Ph 01
Lakes
Lakes Of Windermere Ph 1
Lakes Of Windermere Ph 2a
Lakes Windermere Ph 01 49 108
Lakes/windermere Ph 04
Lakes/windermere-peachtree
Lakeswindermere Ph 02a
Lakeswindermere Ph 04
Lakeswindermere Ph 3
Lakeswindermerepeachtree
Metcalf Park Rep
Not On The List
Other
Oxford Moor 4730
Palms At Windermere
Peachtree Park
Providence
Providence Ph 2
Reserve At Belmere Ph 02 48 14
Reserve At Lake Butler
Reserve At Lake Butler Sound
Reserve At Lake Butler Sound 4
Reservebelmere Ph 04
Roberts Landing
Sanctuary/lks/windermere
Sanctuarylkswindermere
Sawyer Shores Sub
Sawyer Sound
Silver Woods
Silver Woods Ph 01
Silver Woods Ph 02
Silver Woods Ph 03a
Summerport
Summerport Beach
Summerport Ph 02
Summerport Ph 05
Sunset Bay
Tildens Grove
Tildens Grove Ph 01 47/65
Tildens Grove Ph 01 4765
Tuscany Ridge 50 141
Vineyards/horizons West Ph 1b
Vineyardshorizons West Ph 1b
Waterford Pointe
Waterstone
Waterstone A D E F G H J L
Wauseon Ridge
Weatherstone On Lake Olivia
West Lake Butler Estates
West Point Commons
Westover Club
Westover Club Ph 02 Rep
Westover Reserve Ph 02
Westside Village
Whitney Isles/belmere Ph 02
Whitney Islesbelmere Ph 02
Winddermere Pointe
Windemere Sound Ph 2
Windermere
Windermere Downs
Windermere Grande
Windermere Isle
Windermere Isle Ph 2
Windermere Lndgs Ph 02
Windermere Reserve
Windermere Sound
Windermere Sound Ph 2
Windermere Terrace
Windermere Town
Windermere Town Rep
Windermere Trails
Windermere Trails Phase 1c 80/
Windermere Trails Phase 1c 801
Windermere Trls Ph 1b
Windermere Trls Ph 1c
Windermere Trls Ph 3a
Windermere Trls Ph 3b
Windermere Trls Ph 4b
Windermere Trls Ph Ia
Windsor Hill
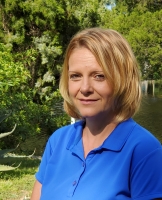
- Christa L. Vivolo
- Tropic Shores Realty
- Office: 352.440.3552
- Mobile: 727.641.8349
- christa.vivolo@gmail.com































