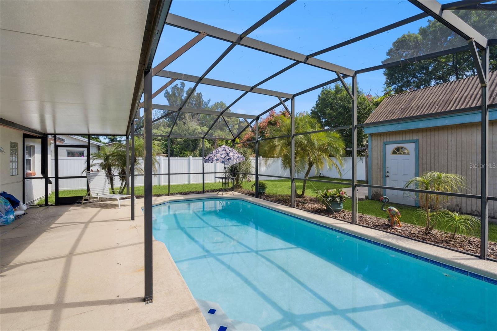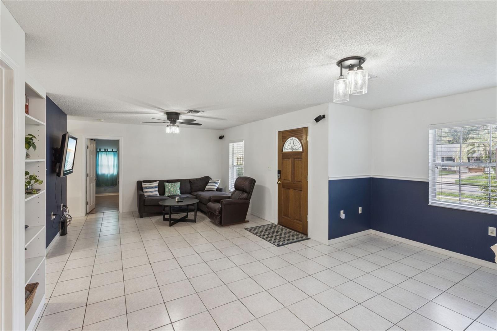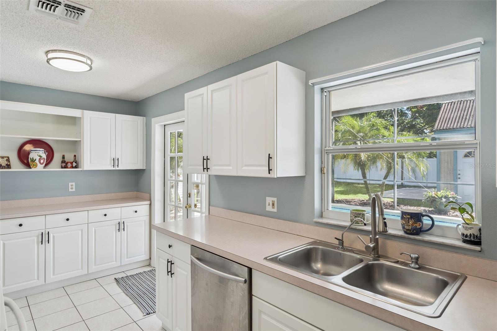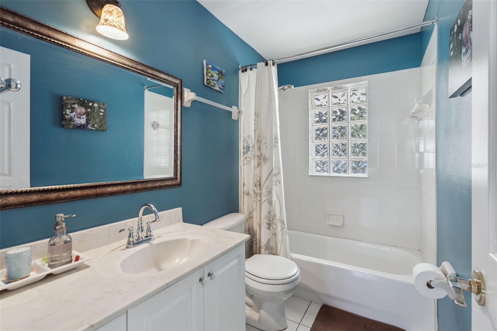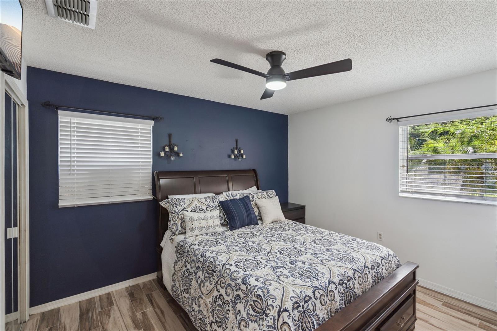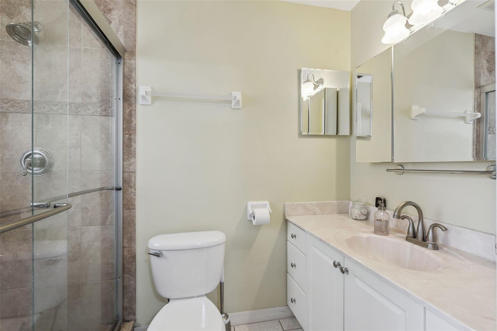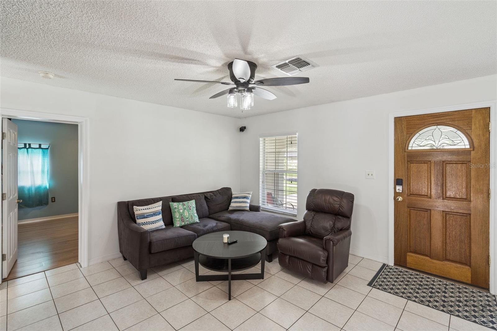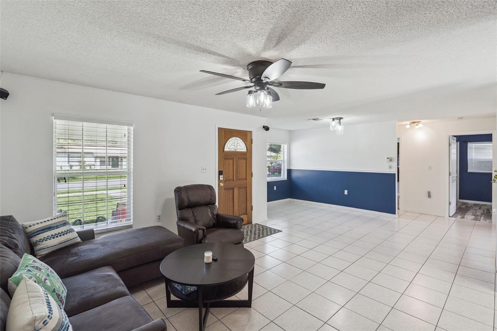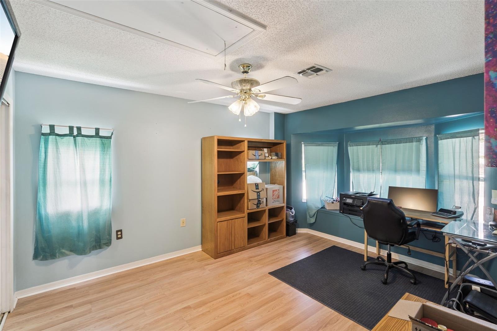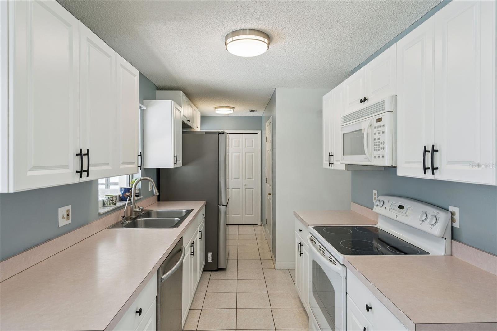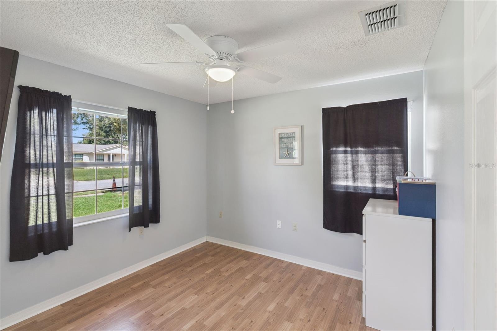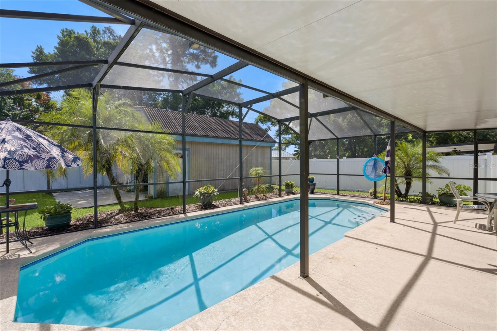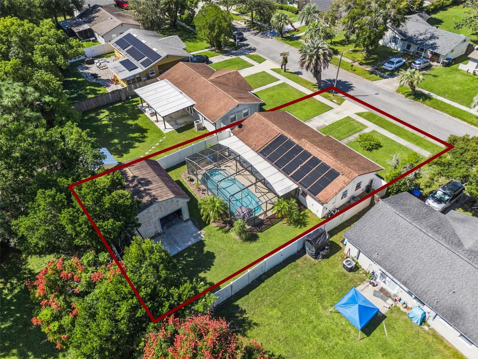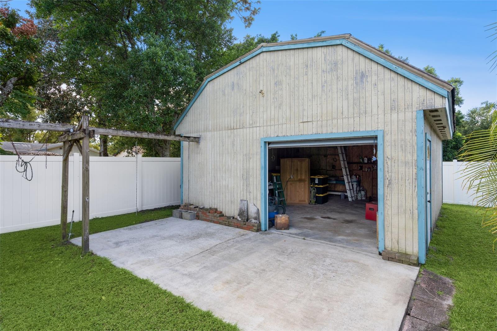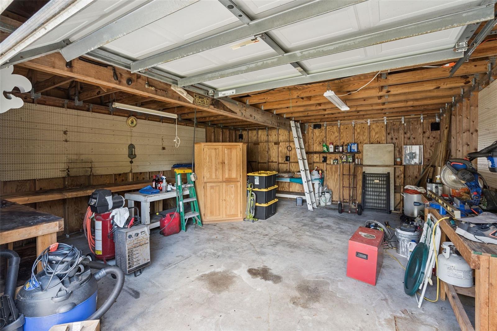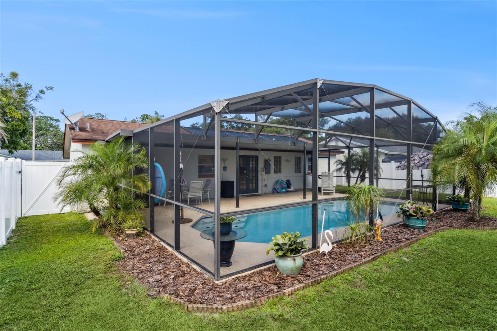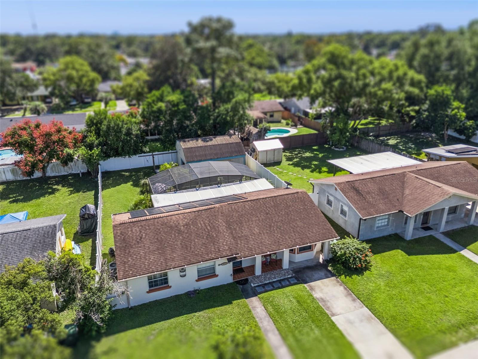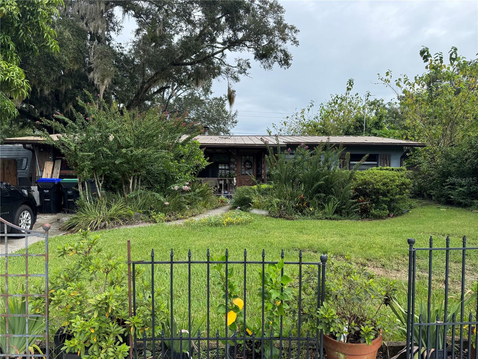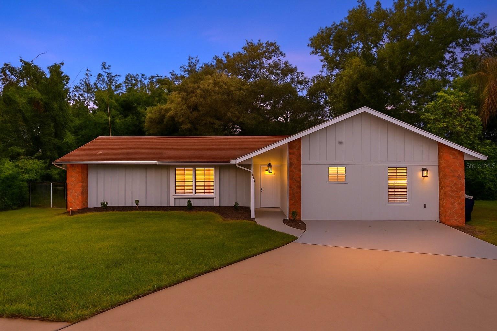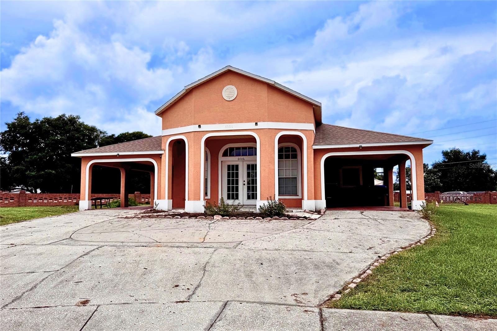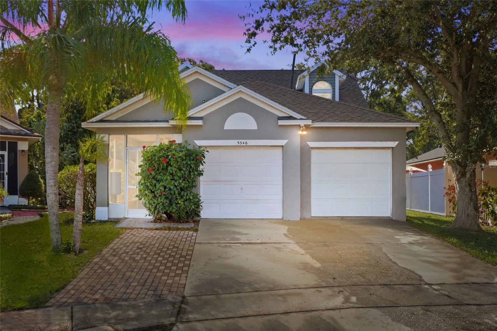5651 Pinerock Road, ORLANDO, FL 32810
Property Photos
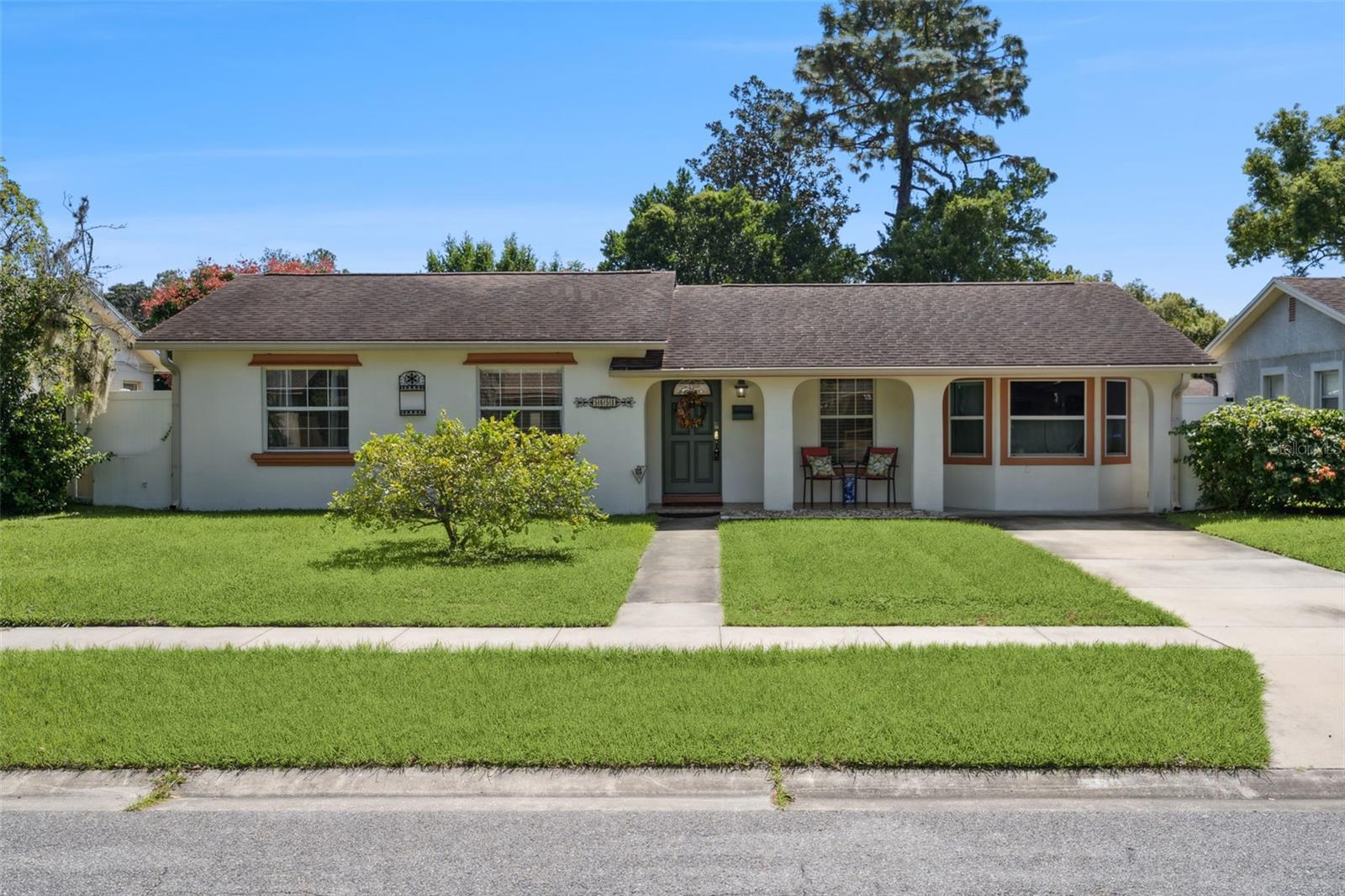
Would you like to sell your home before you purchase this one?
Priced at Only: $350,000
For more Information Call:
Address: 5651 Pinerock Road, ORLANDO, FL 32810
Property Location and Similar Properties
- MLS#: O6352262 ( Residential )
- Street Address: 5651 Pinerock Road
- Viewed: 7
- Price: $350,000
- Price sqft: $191
- Waterfront: No
- Year Built: 1970
- Bldg sqft: 1830
- Bedrooms: 3
- Total Baths: 2
- Full Baths: 2
- Days On Market: 12
- Additional Information
- Geolocation: 28.6163 / -81.3998
- County: ORANGE
- City: ORLANDO
- Zipcode: 32810
- Subdivision: Kingswood Manor 7th Add
- Elementary School: Lake Weston Elem
- Middle School: Lockhart
- High School: Edgewater
- Provided by: DON HARKINS REALTY LLC
- Contact: Don Harkins, III
- 321-377-0341

- DMCA Notice
-
DescriptionPride of ownership is evident throughout this beautifully maintained Kingswood Manor residence, offering the perfect balance of comfort, functionality, and outdoor living. Set on a quiet street within one of Orlandos most established neighborhoods, this single story home combines thoughtful updates with timeless character and community amenities that are hard to find anywhere else. From the curb, the home presents a welcoming facade with a newly painted exterior (2023) and classic front porch entry framed by mature landscaping. Inside, youll find a bright, open layout with neutral finishes and easy to maintain tile and plank flooring throughoutno carpet anywhere. Fresh interior paint (2025) complements the homes clean lines and allows any style of dcor to fit effortlessly. The living and dining spaces flow naturally, creating a comfortable gathering area that connects easily to the kitchen and outdoor entertaining space. The kitchen is both functional and inviting, featuring ample cabinetry, upgraded stainless steel refrigerator and dishwasher, a large pantry, and direct views of the pool and backyard. Whether preparing everyday meals or entertaining, the kitchens layout offers practicality and connection to the heart of the home. The primary suite provides a quiet retreat with its private bath and updated finishes, while the additional bedrooms offer flexibility for family, guests, or a dedicated home office. All rooms benefit from the natural light and thoughtful design that define mid century Orlando constructionsolid block construction, sensible floor plans, and generous window space. Step through the French doors to the backyard oasis, where a solar heated saltwater pool takes center stage. The pools solar system was upgraded in 2023 with new panels for efficient, eco friendly heating. Surrounded by a spacious screened enclosure, covered lanai, and mature tropical landscaping, this area is perfect for year round enjoyment. Beyond the pool, a large barn style storage building offers the versatility of a workshop, studio, or equipment storagean uncommon and highly desirable feature in this area. The backyard is fully fenced, providing both privacy and security for pets and outdoor gatherings. Major systems have been carefully maintained and updated for peace of mind, including the roof replaced in 2015. Together with newer paint, updated flooring, and appliance upgrades, the home offers a solid foundation for years of low maintenance living. Residents of Kingswood Manor enjoy exclusive access to a private community lake with a boat ramp and fishing dock, a community swimming pool, tennis and pickleball courts, basketball courts, playgrounds, and park spacesall maintained through property taxes with no HOA fees. Conveniently located near College Park, Winter Park, and Maitland, with easy access to I 4 and downtown Orlando, the neighborhood offers unmatched connectivity to major employers, shopping, dining, and entertainment while maintaining a quiet suburban feel. This home delivers a rare combination of value, condition, and lifestyleoffering not only a move in ready property but also a place in a true community.
Payment Calculator
- Principal & Interest -
- Property Tax $
- Home Insurance $
- HOA Fees $
- Monthly -
For a Fast & FREE Mortgage Pre-Approval Apply Now
Apply Now
 Apply Now
Apply NowFeatures
Building and Construction
- Covered Spaces: 0.00
- Exterior Features: Private Mailbox, Sidewalk
- Fencing: Vinyl
- Flooring: Ceramic Tile, Laminate, Luxury Vinyl
- Living Area: 1258.00
- Other Structures: Barn(s), Shed(s)
- Roof: Shingle
Property Information
- Property Condition: Completed
Land Information
- Lot Features: Cleared, Cul-De-Sac, In County, Landscaped, Level, Oversized Lot, Sidewalk, Paved, Unincorporated
School Information
- High School: Edgewater High
- Middle School: Lockhart Middle
- School Elementary: Lake Weston Elem
Garage and Parking
- Garage Spaces: 0.00
- Open Parking Spaces: 0.00
- Parking Features: Converted Garage, Driveway, Off Street, Oversized, Parking Pad
Eco-Communities
- Pool Features: Auto Cleaner, Gunite, In Ground, Salt Water, Screen Enclosure, Solar Heat
- Water Source: Public
Utilities
- Carport Spaces: 0.00
- Cooling: Central Air
- Heating: Central, Electric
- Pets Allowed: Yes
- Sewer: Public Sewer
- Utilities: BB/HS Internet Available, Cable Available, Electricity Available, Electricity Connected, Public, Sewer Available, Sewer Connected, Water Available, Water Connected
Amenities
- Association Amenities: Park, Pickleball Court(s), Playground, Pool, Recreation Facilities
Finance and Tax Information
- Home Owners Association Fee Includes: Pool, Recreational Facilities
- Home Owners Association Fee: 0.00
- Insurance Expense: 0.00
- Net Operating Income: 0.00
- Other Expense: 0.00
- Tax Year: 2024
Other Features
- Appliances: Dishwasher, Electric Water Heater, Microwave, Range, Refrigerator, Water Softener
- Association Name: Kellie Meek
- Country: US
- Furnished: Unfurnished
- Interior Features: Built-in Features, Ceiling Fans(s), Living Room/Dining Room Combo, Primary Bedroom Main Floor, Solid Surface Counters, Split Bedroom, Thermostat, Window Treatments
- Legal Description: KINGSWOOD MANOR 7TH ADDITION 3/44 LOT 22
- Levels: One
- Area Major: 32810 - Orlando/Lockhart
- Occupant Type: Owner
- Parcel Number: 34-21-29-4206-00-220
- Possession: Close Of Escrow
- Style: Florida, Traditional
- View: City, Garden, Pool
- Zoning Code: R-1
Similar Properties
Nearby Subdivisions
Albert Lee Ridge Add 03
Albert Lee Ridge Add 04
Asbury Park
Asbury Park First Add
Avondale Park First Add
Canyon Ridge Ph 01
Citrus Cove
Eden Park Watersedge
Edgewater Shores
Floral Heights
Kingswood Manor
Kingswood Manor 1st Add
Kingswood Manor 3rd Add
Kingswood Manor 7th Add
Kingswood Manor First Add
Lake Bosse Oaks
Lake Lovely Estates First Add
Lake Lovely Estates Sub
Lakeside Reserve 45/96
Lakeside Reserve 4596
Little Lake Park
Long Lake Hills
Long Lake Park Rep
Mc Neils Orange Villa
Monroe Manor
Not On The List
Orange Hill Park
Osprey Cove
Palm Heights
Plantation
Queenswood Manor 02
Ranchette
Retreatlk Bosse
Riverside Acres Fourth Add
Riverside Park
Riverside Woods
Robinson Samuels Add
Rose Bay Ph 01 49 28
Shady Grove
Sleepy Hollow Ph 01
Summerbrooke
Summerfield Estates
Tealwood Cove
Victoria Chase
Vista Hills
Westlake
Whispering Hills
Willow Creek Ph 01
Willow Creek Ph 3b
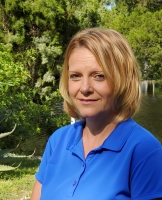
- Christa L. Vivolo
- Tropic Shores Realty
- Office: 352.440.3552
- Mobile: 727.641.8349
- christa.vivolo@gmail.com



