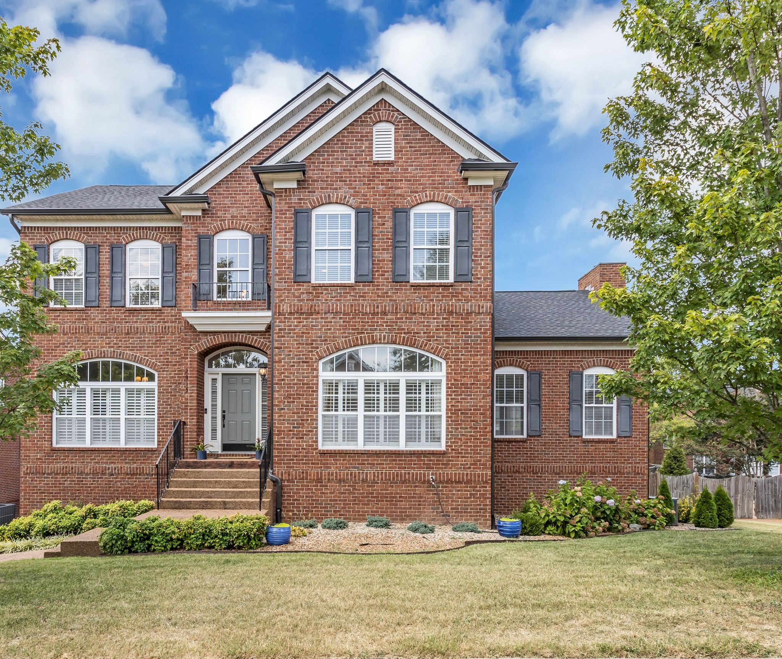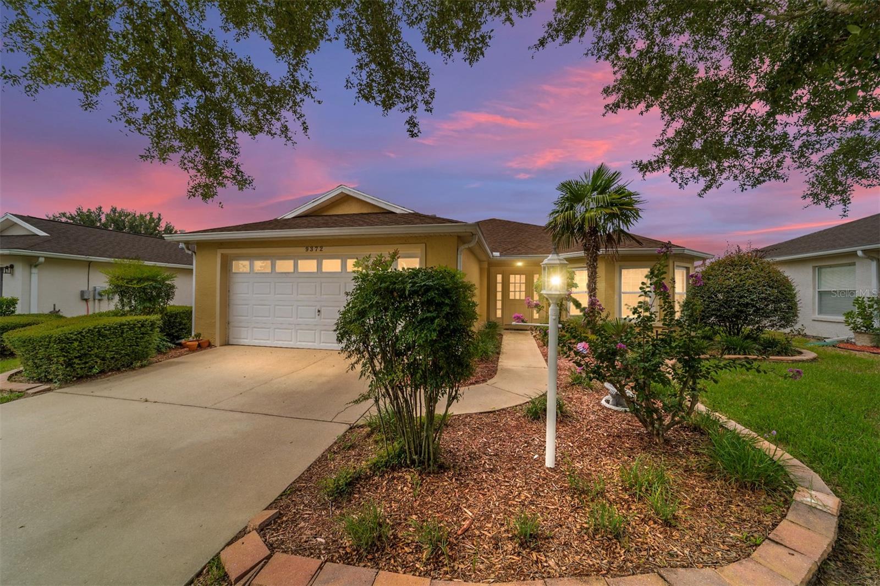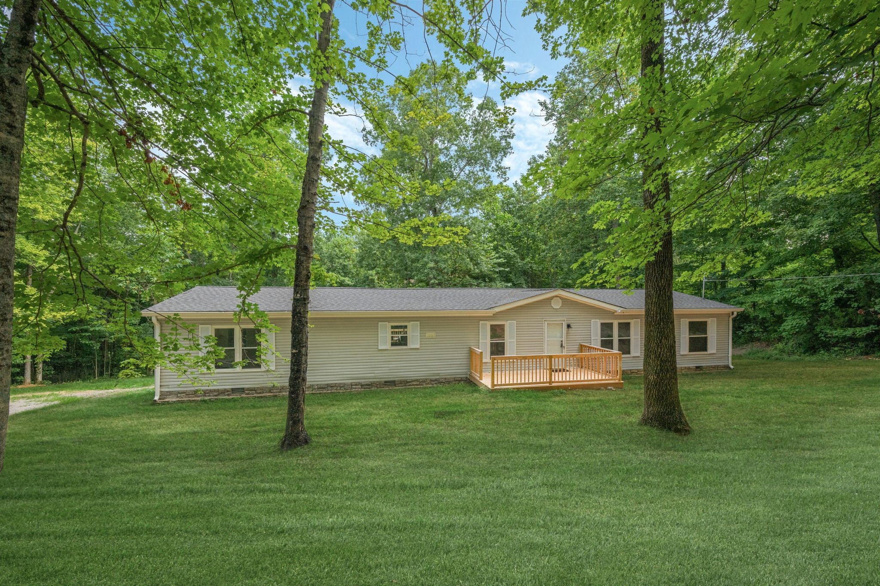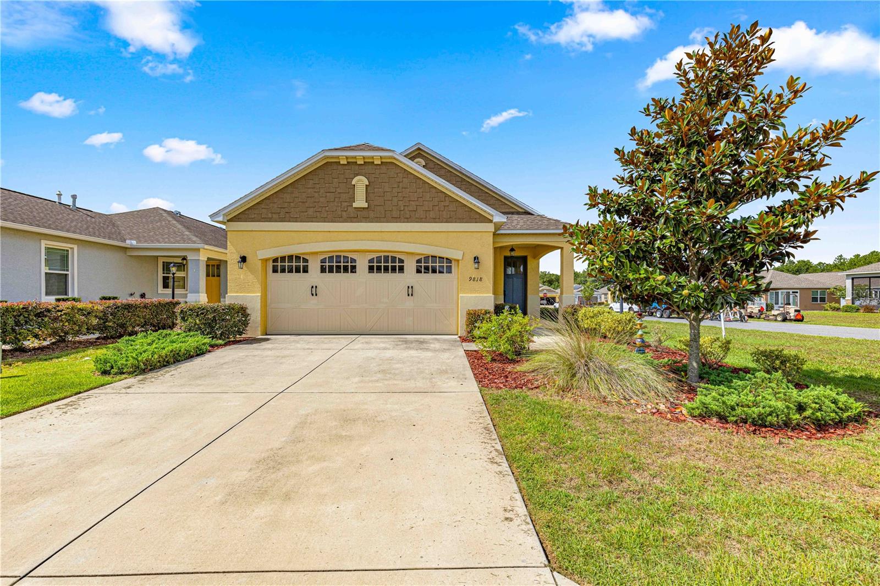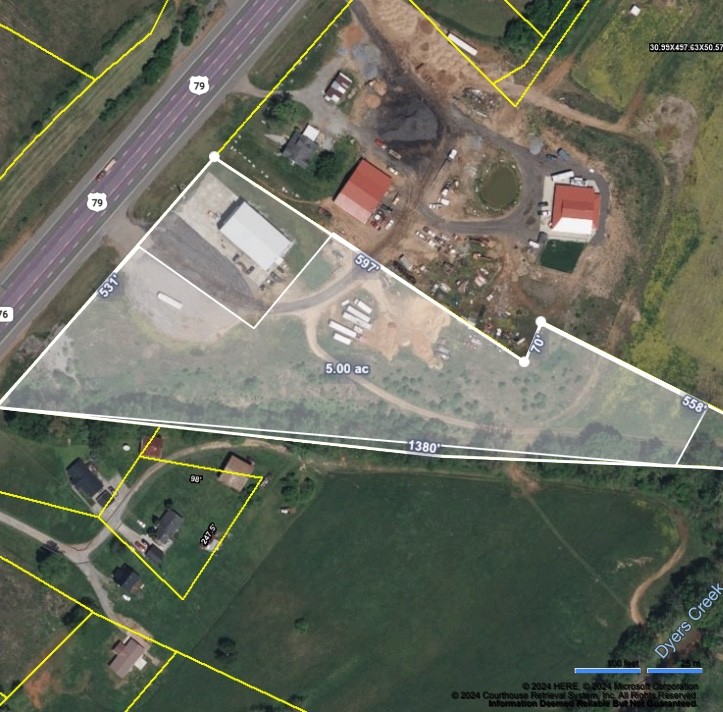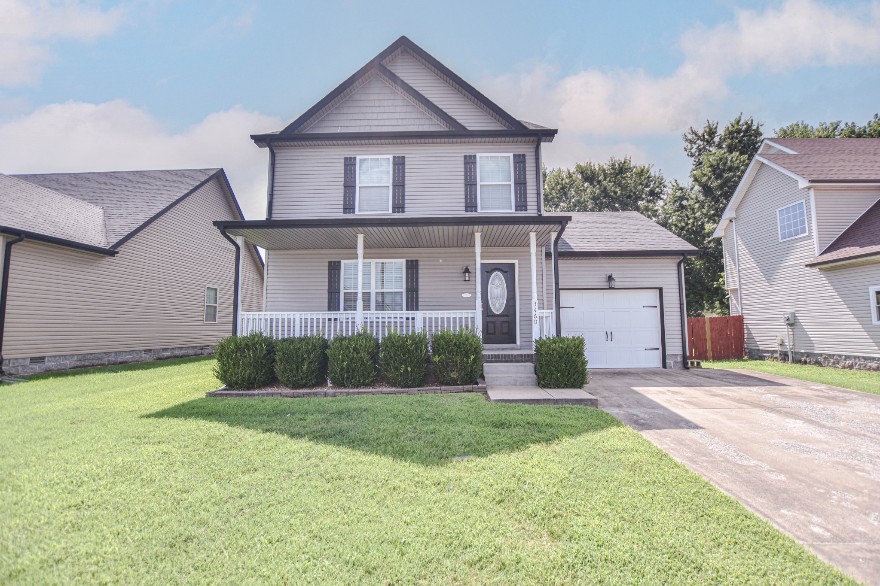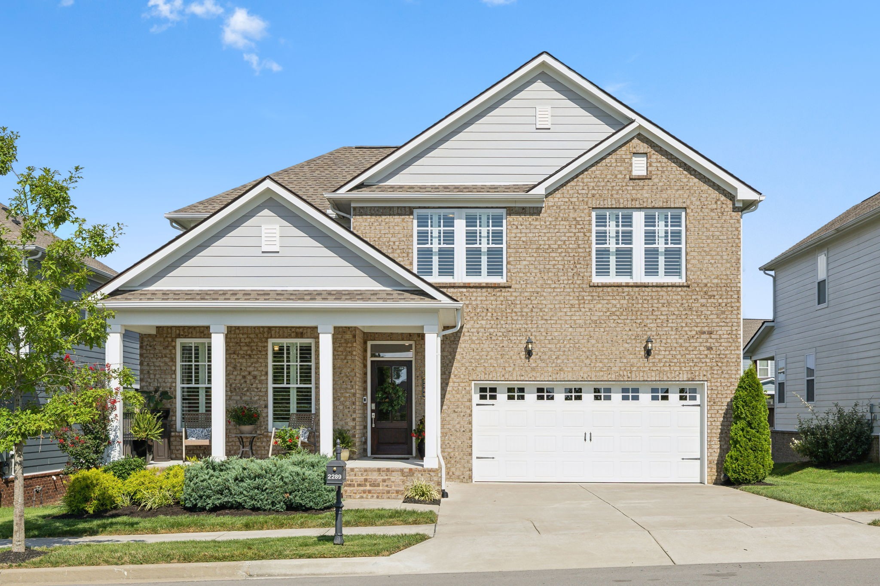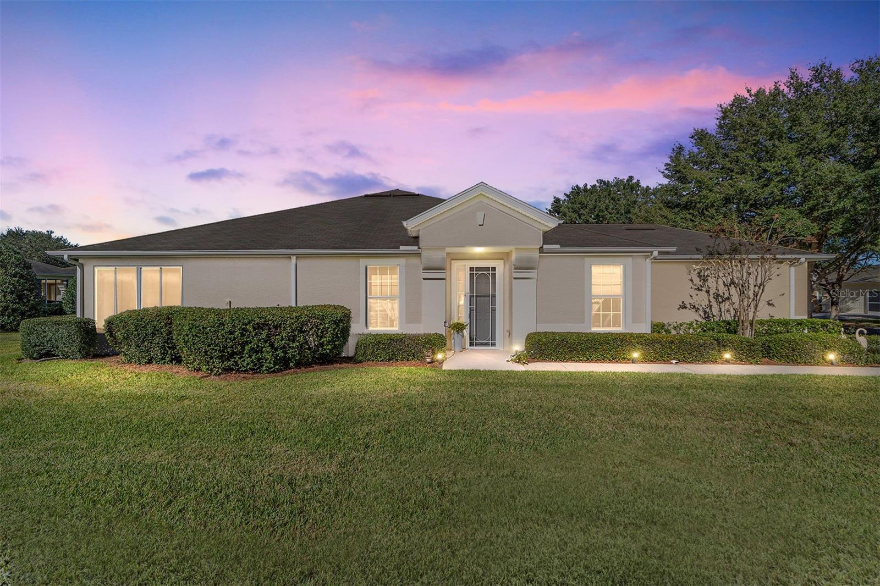7067 91st Court, Ocala, FL 34481
Property Photos

Would you like to sell your home before you purchase this one?
Priced at Only: $259,900
For more Information Call:
Address: 7067 91st Court, Ocala, FL 34481
Property Location and Similar Properties
- MLS#: T3540707 ( Residential )
- Street Address: 7067 91st Court
- Viewed: 1
- Price: $259,900
- Price sqft: $118
- Waterfront: No
- Year Built: 2007
- Bldg sqft: 2200
- Bedrooms: 2
- Total Baths: 2
- Full Baths: 2
- Garage / Parking Spaces: 2
- Days On Market: 372
- Additional Information
- Geolocation: 29.1164 / -82.2709
- County: MARION
- City: Ocala
- Zipcode: 34481
- Subdivision: Stone Creek By Del Webb Pinebr
- Provided by: REALTY ONE GROUP SUNSHINE
- DMCA Notice
-
DescriptionNew roof installed march 2025! Seller is motivated and looking forward to an offer! Welcome to this upgraded villa located in the gated, 55+ community of stone creek. You will be greeted by mature landscaping and a walkway to your covered, private entry. Inside, the foyer has a drop zone and view into the great room! Wow! This open concept offers a living space that can accommodate oversized furniture with ease and a dining space adjacent to the kitchen which is ideal for entertaining and daily living! The kitchen is a dream with wood cabinets, quartz counter tops, glass backsplash and stainless steel appliances that include an lg instaview refrigerator! This is also the only villa for sale with an updated island where two level countertop has been removed and replaced with a one level quartz countertop! The cabinets have pull out shelves making items easily accessible and a built in desk made with the same cabinetry that the builder used making this a perfect match! The split floor plan has the master bedroom located in the rear of the home for more privacy. This space is grand allowing for larger furniture. The en suite has updates and features that include a walk in shower/glass door enclosure, separate water closet, dual sinks with wood cabinets and storage that includes an extra bank of drawers! The walk in closet will hold all your storage needs! The second bedroom can fit a king sized bed and has a wall of closets! The guest bathroom is easily accessed from the second bedroom so your friends and family will feel the comforts of their home! There is a den/office/study with dual french, glass doors which can act as a third bedroom when needed. You will enjoy the outdoors with two sets of sliders that will take you outside and into your covered lanai which is under the structural roof! Additional features include crown molding, recessed & pendant lighting, quartz counters and rectangular, under mount sinks in both bathrooms, tile installed on a diagonal and laminate flooring in the bedrooms and den (no carpet! ) the laundry room is inside with loads of cabinetry. The garage houses the water softener, has a screen and epoxy flooring! This is a pet friendly community (up to 3 allowed with no weight limit) with small and large dog parks! This active adult community is maintenance free with an 18 hole championship golf course, outdoor resort style pool with beach entry, indoor pool & spa, fitness center, a full time lifestyle director, pickleball, baseball, a cafe and more! The community emergency response team are certified by fema and homeland security providing immediate assistance which shows the commitment to keeping the community safer and better prepared!
Payment Calculator
- Principal & Interest -
- Property Tax $
- Home Insurance $
- HOA Fees $
- Monthly -
For a Fast & FREE Mortgage Pre-Approval Apply Now
Apply Now
 Apply Now
Apply NowFeatures
Building and Construction
- Covered Spaces: 0.00
- Exterior Features: SprinklerIrrigation, Lighting
- Flooring: Laminate, Tile
- Living Area: 1556.00
- Roof: Shingle
Land Information
- Lot Features: OutsideCityLimits, PrivateRoad, Landscaped
Garage and Parking
- Garage Spaces: 2.00
- Open Parking Spaces: 0.00
- Parking Features: Driveway, Garage, GarageDoorOpener
Eco-Communities
- Pool Features: Association, Community
- Water Source: Public
Utilities
- Carport Spaces: 0.00
- Cooling: CentralAir, CeilingFans
- Heating: Central, HeatPump
- Pets Allowed: CatsOk, DogsOk, NumberLimit, Yes
- Pets Comments: Extra Large (101+ Lbs.)
- Sewer: PublicSewer
- Utilities: CableConnected, ElectricityConnected, HighSpeedInternetAvailable, MunicipalUtilities, SewerConnected, UndergroundUtilities, WaterConnected
Amenities
- Association Amenities: Clubhouse, FitnessCenter, GolfCourse, Gated, Pickleball, Pool, RecreationFacilities, Security, TennisCourts, Trails
Finance and Tax Information
- Home Owners Association Fee Includes: Internet, MaintenanceGrounds, MaintenanceStructure, PestControl, Pools, RecreationFacilities, RoadMaintenance, Sewer, Security, Trash, Water
- Home Owners Association Fee: 619.23
- Insurance Expense: 0.00
- Net Operating Income: 0.00
- Other Expense: 0.00
- Pet Deposit: 0.00
- Security Deposit: 0.00
- Tax Year: 2023
- Trash Expense: 0.00
Other Features
- Appliances: Dryer, Dishwasher, ElectricWaterHeater, Microwave, Range, Refrigerator, WaterPurifier, Washer
- Country: US
- Interior Features: BuiltInFeatures, CeilingFans, CrownMolding, HighCeilings, KitchenFamilyRoomCombo, OpenFloorplan, StoneCounters, SplitBedrooms, WalkInClosets, WoodCabinets, WindowTreatments
- Legal Description: SEC 11 TWP 16 RGE 20 PLAT BOOK 010 PAGE 014 STONE CREEK BY DEL WEBB PINEBROOK PH 1.2 LOT 83
- Levels: One
- Area Major: 34481 - Ocala
- Occupant Type: Owner
- Parcel Number: 3489-300-083
- Style: Contemporary
- The Range: 0.00
- Zoning Code: PUD
Similar Properties
Nearby Subdivisions
Breezewood Estates
Calesa Township
Candler Hills
Candler Hills Ashford
Candler Hills E Ph 1 Un A
Candler Hills East
Candler Hills East Ph I Un Bcd
Candler Hills East Un B Ph 01
Candler Hills West
Candler Hills West On Top Of
Candler Hills West Ashford B
Candler Hills West Ashford Ba
Candler Hills West Ashford & B
Candler Hills West Ashford And
Candler Hills West Kestrel
Candler Hills West Pod O
Circle Square Woods
Circle Square Woods 06
Circle Square Woods Y
Classic Hills
Classic Hills Un 01
Crescent Rdg Ph Iii
F P A
Fountain Fox Farms
Liberty Village
Liberty Village Ph 1
Liberty Village Phase 1
Longleaf Rdg Ph V
Longleaf Rdg Ph1
Longleaf Ridge
Longleaf Ridge Phase Iii
Marion Oaks Un 01
Not On List
Not On The List
Oak Run
Oak Run 05
Oak Run 08a
Oak Run Country Cljub
Oak Run Nbrhd 01
Oak Run Nbrhd 02
Oak Run Nbrhd 03
Oak Run Nbrhd 04
Oak Run Nbrhd 05
Oak Run Nbrhd 07
Oak Run Nbrhd 08 B
Oak Run Nbrhd 08b
Oak Run Nbrhd 09b
Oak Run Nbrhd 10
Oak Run Nbrhd 11
Oak Run Nbrhd 12
Oak Run Nbrhd Woodside
Oak Run Neighborhood
Oak Run Neighborhood 01
Oak Run Neighborhood 02
Oak Run Neighborhood 05
Oak Run Neighborhood 07
Oak Run Neighborhood 08-b
Oak Run Neighborhood 08b
Oak Run Neighborhood 11
Oak Run Neighborhood 12
Oak Run Neighborhood 5
Oak Run Nh #8
Oak Run Nh 8
Oak Run Woodside Tr
Oak Trace Villas Un C
Ocala Waterway Estates
On Top Of The Word
On Top Of The World
On Top Of The World Avalon
On Top Of The World Circle Sq
On Top Of The World Crescent
On Top Of The World Weybourne
On Top Of The World - Phase 1-
On Top Of The World Avalon #1
On Top Of The World Avalon 1
On Top Of The World Central
On Top Of The World Central Se
On Top Of The World Inc
On Top Of The World Longleaf R
On Top Of The World Phase 1a
On Top Of The World Phase 1a S
On Top Of The World Weybourne
On Top Of The Worldcircle Squa
On Top Of The Worldprovidence
On Top Of The Worldwindsor
On Top The World Ph 01 A Sec 0
On Top/world Central Rep Ph 01
On Top/world Prcl C Ph 1a
On Topthe World
On Topthe World Avalon Ph 6
On Topthe World Central Repla
On Topthe World Central Sec 03
On Topthe World Ph 01 A Sec 01
On Topthe World Prcl C Ph 1a S
On Topworld
On Topworld Central Rep Ph 01b
On Topworld Ph 01a Sec 05
On Topworld Prcl C Ph 1a
Palm Cay
Pine Run Estate
Pine Run Estates
Providence
Raibow Park
Rainbow Park
Rainbow Park 02
Rainbow Park 03
Rainbow Park Un #2
Rainbow Park Un #3
Rainbow Park Un 01
Rainbow Park Un 01 Rev
Rainbow Park Un 02
Rainbow Park Un 03
Rainbow Park Un 04
Rainbow Park Un 1
Rainbow Park Un 2
Rainbow Park Un 3
Rainbow Park Un 4
Rainbow Park Unit 3
Rainbow Park Vac
Rainbow Pk Un #3
Rainbow Pk Un 1
Rainbow Pk Un 2
Rainbow Pk Un 3
Rainbow Pk Un 4
Renaissance Park Rep
Rolling Hills
Rolling Hills 04
Rolling Hills Un 03
Rolling Hills Un 04
Rolling Hills Un 05
Rolling Hills Un 3
Rolling Hills Un 4
Rolling Hills Un 5
Rolling Hills Un Five
Rolling Hills Un Four
Rolling Hills Un Three
Rolling Ranch Estates
Saratoga
Stone Creek
Stone Creek By Del Webb
Stone Creek By Del Webb Bridle
Stone Creek By Del Webb Fairfi
Stone Creek By Del Webb Lexing
Stone Creek By Del Webb Longle
Stone Creek By Del Webb Nottin
Stone Creek By Del Webb Sarato
Stone Creek By Del Webb Solair
Stone Creek By Del Webb Sundan
Stone Creek By Del Webb-pinebr
Stone Creek By Del Webbarlingt
Stone Creek By Del Webbbuckhea
Stone Creek By Del Webblonglea
Stone Creek By Del Webbnotting
Stone Creek By Del Webbpinebro
Stone Creek By Del Webbsanta F
Stone Creek By Del Webbsebasti
Stone Creek Nottingham Ph 1
Stone Crk By Del Webb Bridlewo
Stone Crk By Del Webb Lexingto
Stone Crk By Del Webb Longleaf
Stone Crk By Del Webb Sandalwo
Stone Crk By Del Webb Sar
Stone Crk By Del Webb Saratoga
Stone Crkdel Webb Arlington P
Stone Crkdel Webb Longleaf Re
Top Of The World
Top/the World Avalon Ph 6
Topthe World Avalon Ph 6
Topworld Avalon Un 01 Prcl A
Westwood Acres
Westwood Acres N
Westwood Acres North
Westwood Acres South
Weybourne Landing
Weybourne Landing On Top Of T
Weybourne Landing Phase 1c
Weybourne Lndg Ph 1a
Weybourne Lndg Ph 1c
Weybourne Lndg Ph 1d
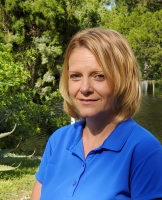
- Christa L. Vivolo
- Tropic Shores Realty
- Office: 352.440.3552
- Mobile: 727.641.8349
- christa.vivolo@gmail.com































































