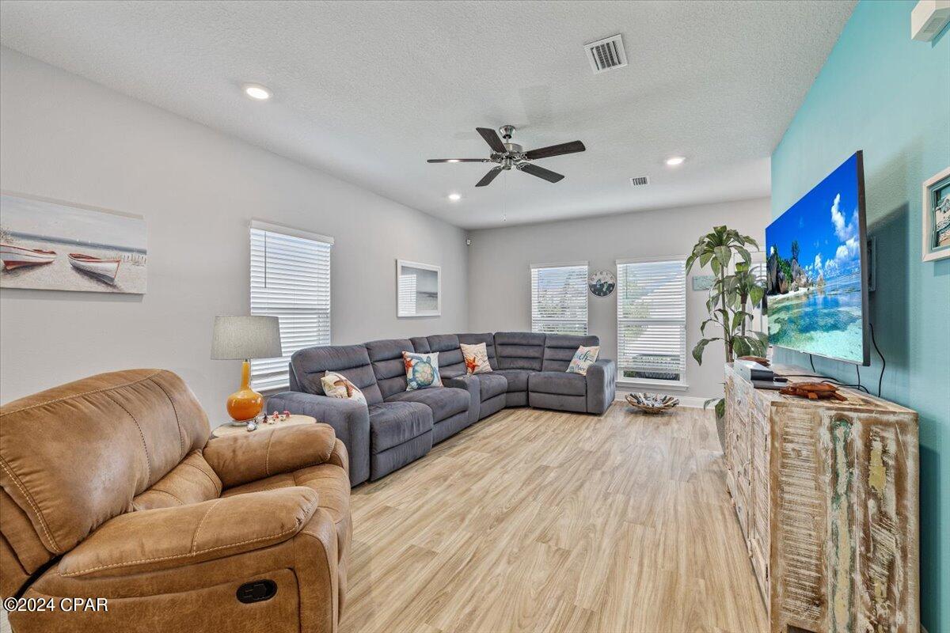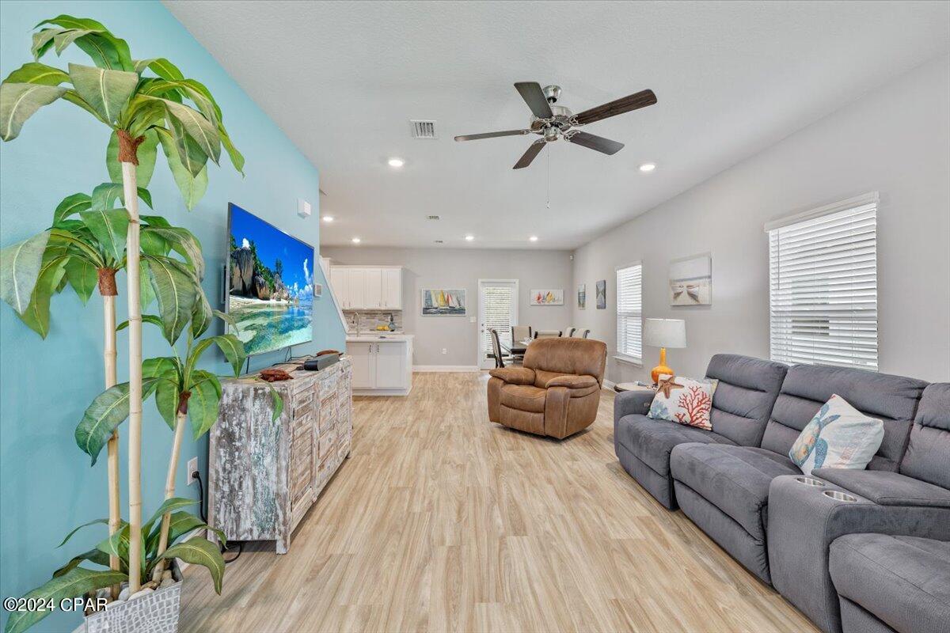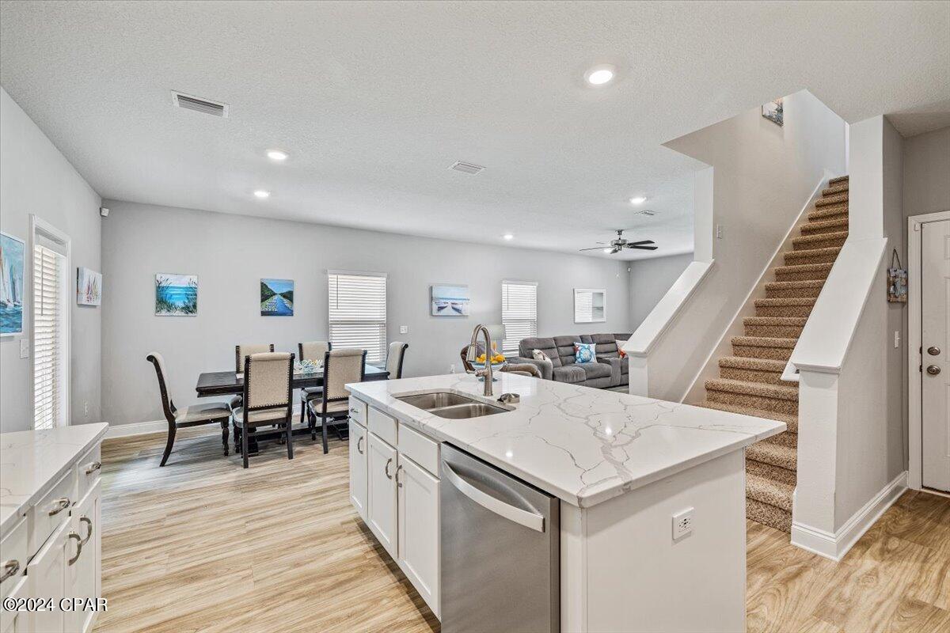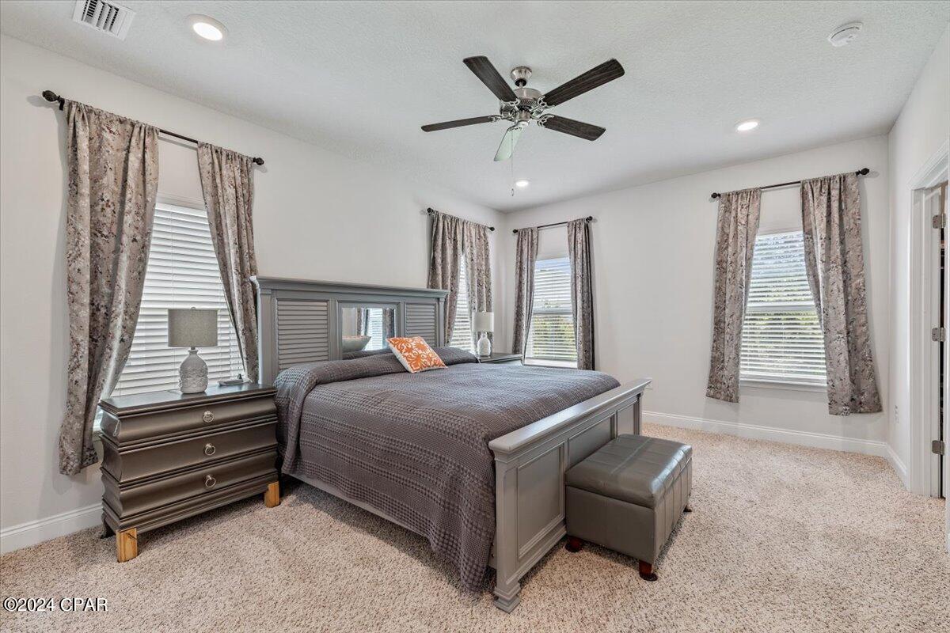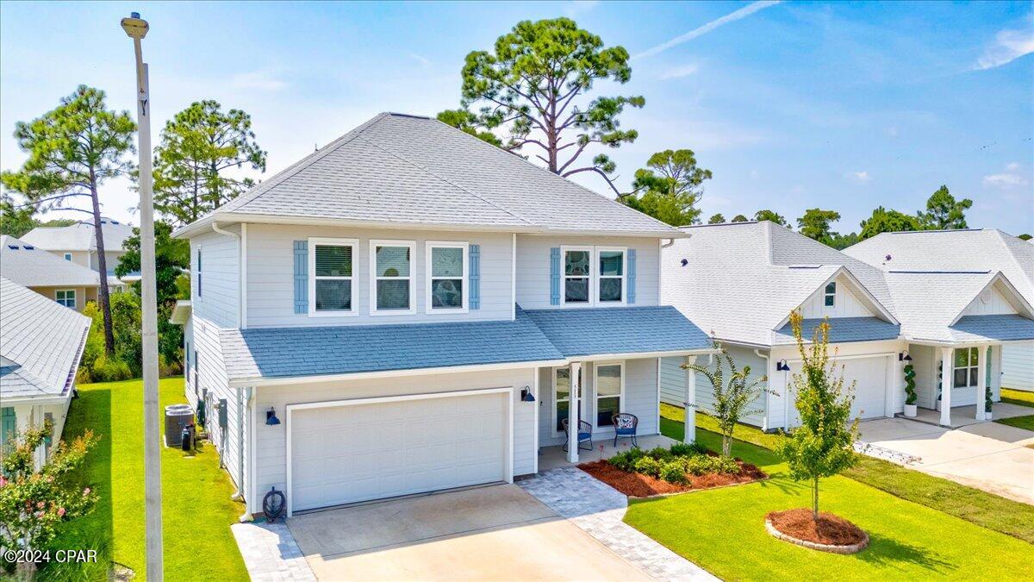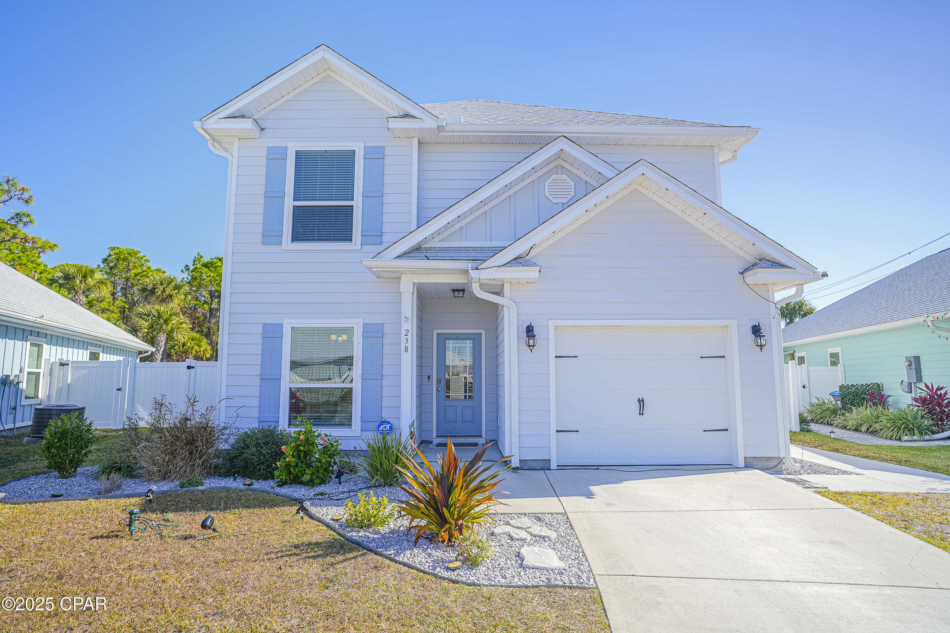513 Cove Villa Street, Panama City Beach, FL 32407
Property Photos

Would you like to sell your home before you purchase this one?
Priced at Only: $479,300
For more Information Call:
Address: 513 Cove Villa Street, Panama City Beach, FL 32407
Property Location and Similar Properties
- MLS#: 761266 ( Residential )
- Street Address: 513 Cove Villa Street
- Viewed: 140
- Price: $479,300
- Price sqft: $0
- Waterfront: No
- Year Built: 2021
- Bldg sqft: 0
- Bedrooms: 4
- Total Baths: 4
- Full Baths: 3
- 1/2 Baths: 1
- Garage / Parking Spaces: 2
- Days On Market: 235
- Additional Information
- Geolocation: 30.1934 / -85.7623
- County: BAY
- City: Panama City Beach
- Zipcode: 32407
- Subdivision: Emerald Cove Villas
- Elementary School: Breakfast Point
- Middle School: Breakfast Point
- High School: Arnold
- Provided by: Blue Bird Woliver Realty
- DMCA Notice
-
DescriptionMSTR BR 1st Floor 4BR+ Bonus Room 4 miles from the Gulf Immense privacy backing up to a tree line Golf cart to your boat with a marina located within 0.6 Miles of the home 2021 New Build*** Nestled on a quiet, low traffic street, this move in ready home offers the perfect blend of privacy and convenience. The incredible location makes it a rare find, with easy access to some of the best destinations in the area. If you are looking for an investment opportunity the community allows short term rentals!The home backs up to the woods, offering ultimate privacy, and features a master bedroom on the first floor. When you enter the home, you are greeted by one of two spacious living areas and a staircase leading to the second floor. The main living room is generously sized and seamlessly opens to the dining room and kitchen, creating a welcoming and open space for entertaining.The kitchen is a chef's delight, featuring quartz countertops, stainless steel appliances, a pantry, and an island that's perfect for meal preparation or casual dining. Adjacent to the kitchen, you'll find a half bath and the master bedroom. The master suite overlooks a beautifully landscaped backyard and the serene woods, providing a peaceful retreat. The bedroom includes a large walk in closet, and the master bathroom is well appointed with a double vanity with granite countertops, a standalone shower, a linen closet, and a private toilet room.As you head upstairs, you'll discover the second living room or bonus room, three additional bedrooms, and the laundry room. The first upstairs bedroom offers a view of the woods and includes a walk in closet. A full bathroom with a tub/shower combo and single vanity with a granite countertop is conveniently located at the entry to the room and easily accessible from the bonus room. The next bedroom also overlooks the woods and shares a Jack and Jill bathroom with the fourth bedroom. This bathroom features a double vanity with granite countertops, a linen closet, and a tub/shower combo. The laundry room is spacious with plenty of shelving for storage, and the washer and dryer convey with the home. Additional storage is available in the hallway's linen closet and the HVAC closet, which also offers extra space.Outside, you'll find a covered patio overlooking the well maintained yard and the peaceful woods beyond. The front of the home also features a covered patio, perfect for enjoying a quiet morning coffee. The driveway has been widened for easier parking, and the home is equipped with a front and back sprinkler system. The property includes a smart home package featuring Kwikset Keyless entry, an Echo Dot device, a QOLSYS IQ touch panel, and a Skybell doorbell. Constructed with the Zip Sheathing system, this home provides significantly better protection than traditional house wraps, offering enhanced durability against wind, rain, and extreme weather conditions, ensuring long lasting security and peace of mind.Key Points Master bedroom on the first floor Backs up to the woods for ultimate privacy, Meticulously landscaped and impeccably maintained yard with a sprinkler system Move in ready Built in 2021 Two living areas, including an upstairs bonus room Quartz countertops and stainless steel appliances in the kitchen Laundry room with washer/dryer included Covered patios in the front and back, Widened driveway for ease of parking, Smart home package with advanced security and convenience features Zip Sheathing system for enhanced weather protection Furnishing negotiable Conveniently located, nearby marina with slips and dry storage.LocationLess than 4 miles to the Gulf of Mexico0.6 Miles to Harbour Yacht Club Marina2.4 Miles to Publix & Winn Dixie0.3 Miles to CVS1.3 Miles to Navy Base13 Miles to Tyndall AFB8 miles to Pier Park5 miles to St. Andrews State Park
Payment Calculator
- Principal & Interest -
- Property Tax $
- Home Insurance $
- HOA Fees $
- Monthly -
For a Fast & FREE Mortgage Pre-Approval Apply Now
Apply Now
 Apply Now
Apply NowFeatures
Building and Construction
- Covered Spaces: 0.00
- Exterior Features: SprinklerIrrigation, RainGutters
- Living Area: 2499.00
- Roof: Shingle
Land Information
- Lot Features: Landscaped
School Information
- High School: Arnold
- Middle School: Breakfast Point
- School Elementary: Breakfast Point
Garage and Parking
- Garage Spaces: 2.00
- Open Parking Spaces: 0.00
- Parking Features: Attached, Driveway, Garage
Utilities
- Carport Spaces: 0.00
- Cooling: CentralAir
- Heating: Central
- Utilities: CableConnected, TrashCollection
Finance and Tax Information
- Home Owners Association Fee Includes: MaintenanceGrounds
- Home Owners Association Fee: 600.00
- Insurance Expense: 0.00
- Net Operating Income: 0.00
- Other Expense: 0.00
- Pet Deposit: 0.00
- Security Deposit: 0.00
- Tax Year: 2023
- Trash Expense: 0.00
Other Features
- Appliances: Dryer, Dishwasher, ElectricRange, ElectricWaterHeater, Microwave, Refrigerator, Washer
- Furnished: Negotiable
- Interior Features: KitchenIsland, Pantry, SplitBedrooms
- Legal Description: EMERALD COVE VILLAS LOT 25 ORB 4679 P 94
- Area Major: 03 - Bay County - Beach
- Occupant Type: Occupied
- Parcel Number: 27541-500-050
- Style: Craftsman
- The Range: 0.00
- Views: 140
Similar Properties
Nearby Subdivisions
[no Recorded Subdiv]
Allison Trace
Annabella's Townhomes
Bahama Beach
Bahama Beach 1st Add
Bahama Heights
Bay West Estates Unit 1
Bayside Park U-1
Bayside Park Unit 1
Brandywine Estates
Breakfast Point
Breakfast Point East
Caballeros Estates At Hombre
Colonial Landing
Colony Club Hrbr Ph 2
Colony Subd Phase 1
Daugette Add-bahm Bch
Dolphin Bay
Dolphin Bay Ph I
Emerald Cove Villas
Emerald Lake Estates
Greenwood Acres
Greenwood Heights
Gulf Highlands
Gulf Highlands Beach Resort
Harbour Towne
Harrison's Walk
Hathaway Townhomes
Hearns Add-bahama Bch
Heritage Village
Hutchison's 1st To Bahama Bch
Lyndell Plantation
Magnolia Place
Moonraker
Moorings At Woodlawn Point
Nautilus Cove Condo
No Named Subdivision
North Beach Estates
North Colony Club Estates Ph I
Ocean Mist
Our Fathers Estate
Palm Cove
Palm Cove Ph 03
Palm Cove Phase Ii
Palm Cove Phase Iii
Tapestry Park
Tapestry Park Phase I
The Glades
The Glades Phase Ii
Tierra Verde Phase Iii
Trieste Phase 2
Waterfall Phase I
Woodlawn Unit 1
Woodlawn Unit 2
Woodlawn Unit 4

- Christa L. Vivolo
- Tropic Shores Realty
- Office: 352.440.3552
- Mobile: 727.641.8349
- christa.vivolo@gmail.com





