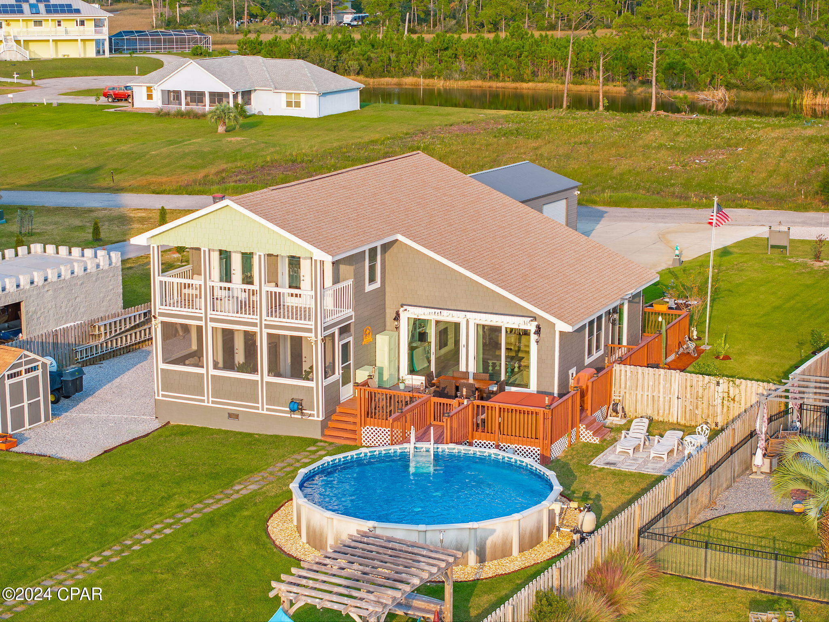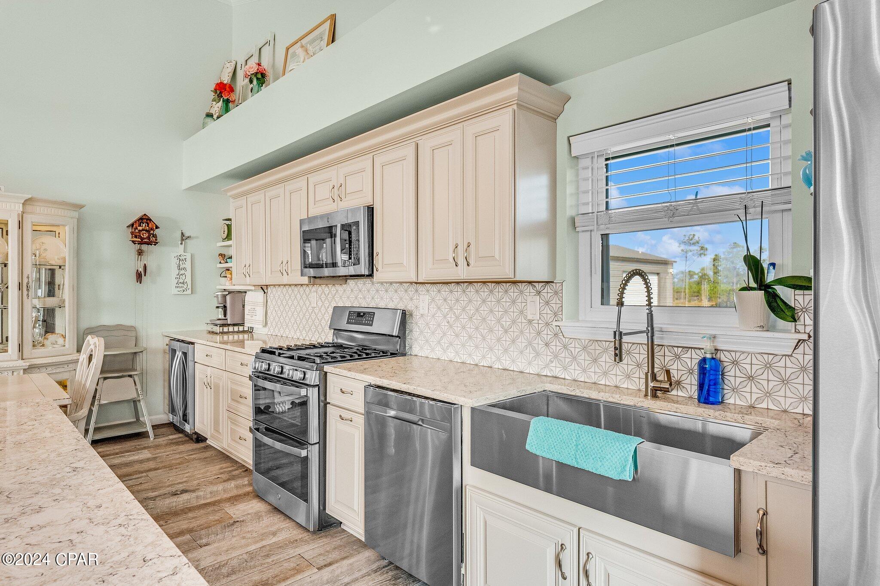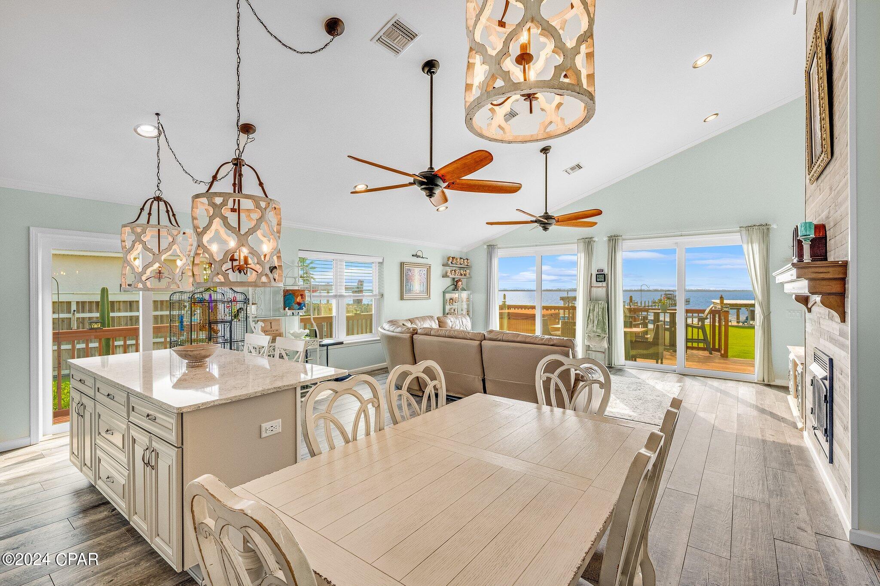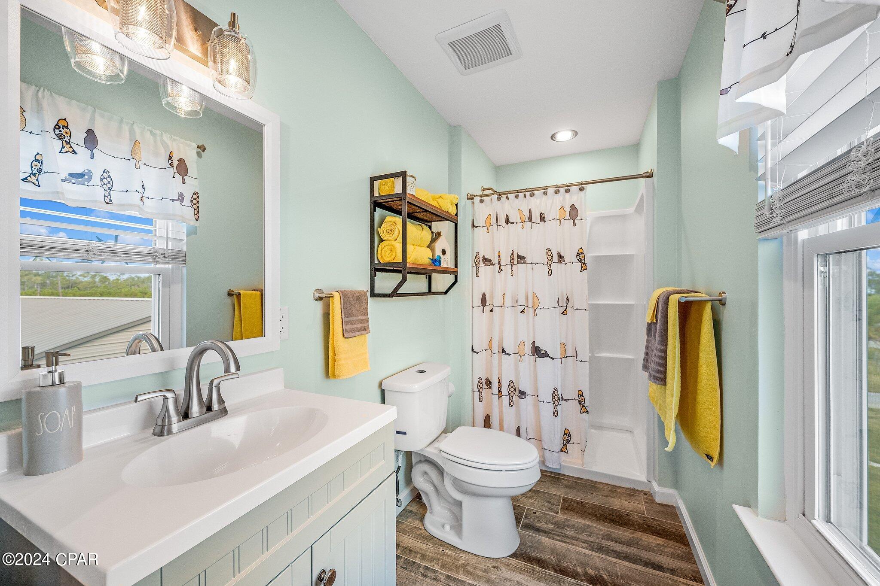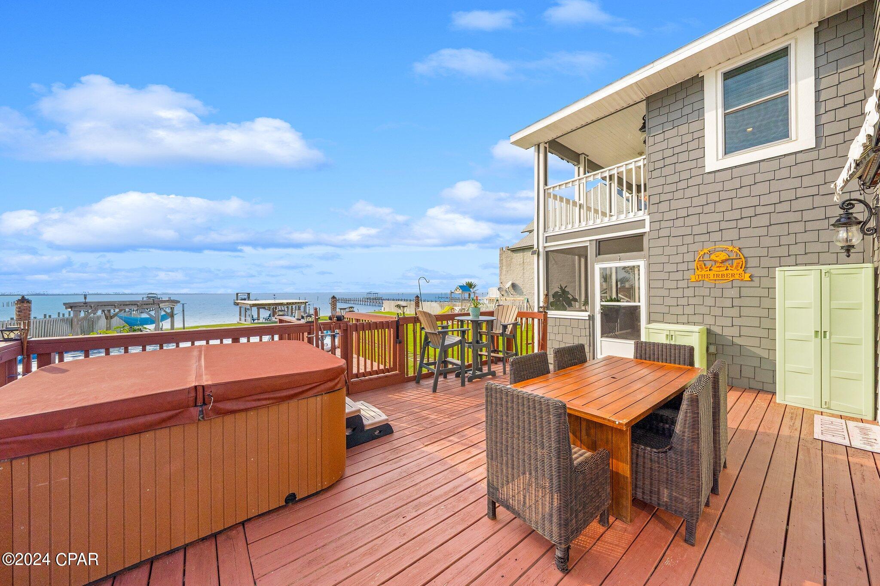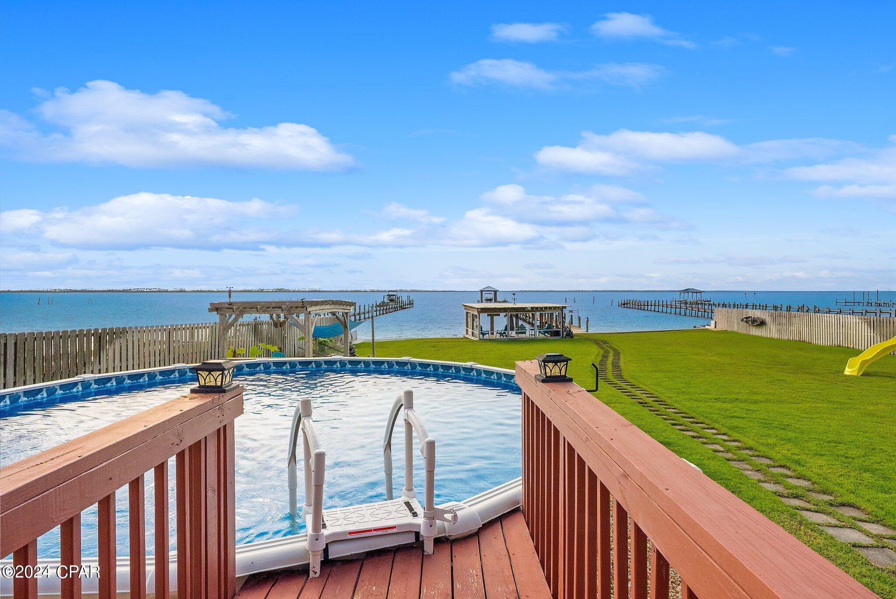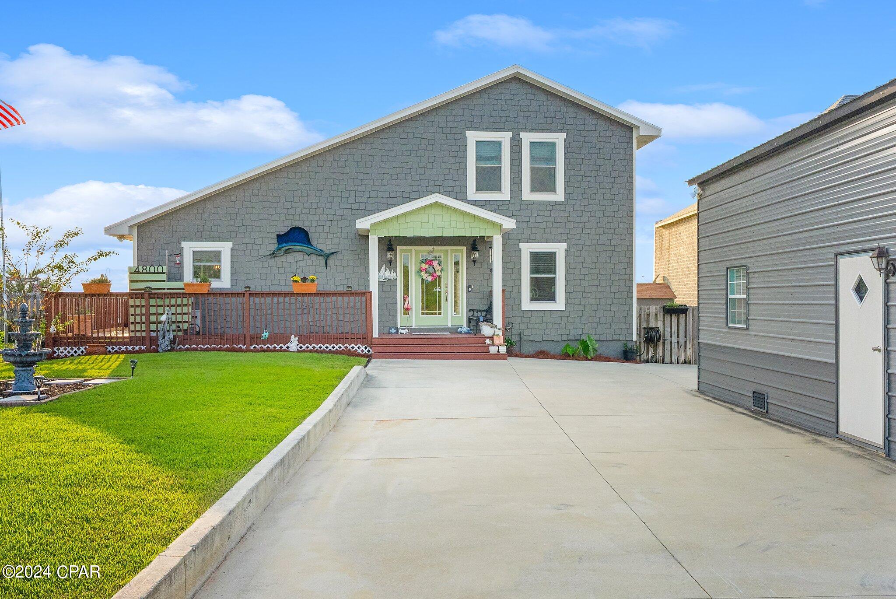4800 Bay Drive, Panama City, FL 32404
Property Photos
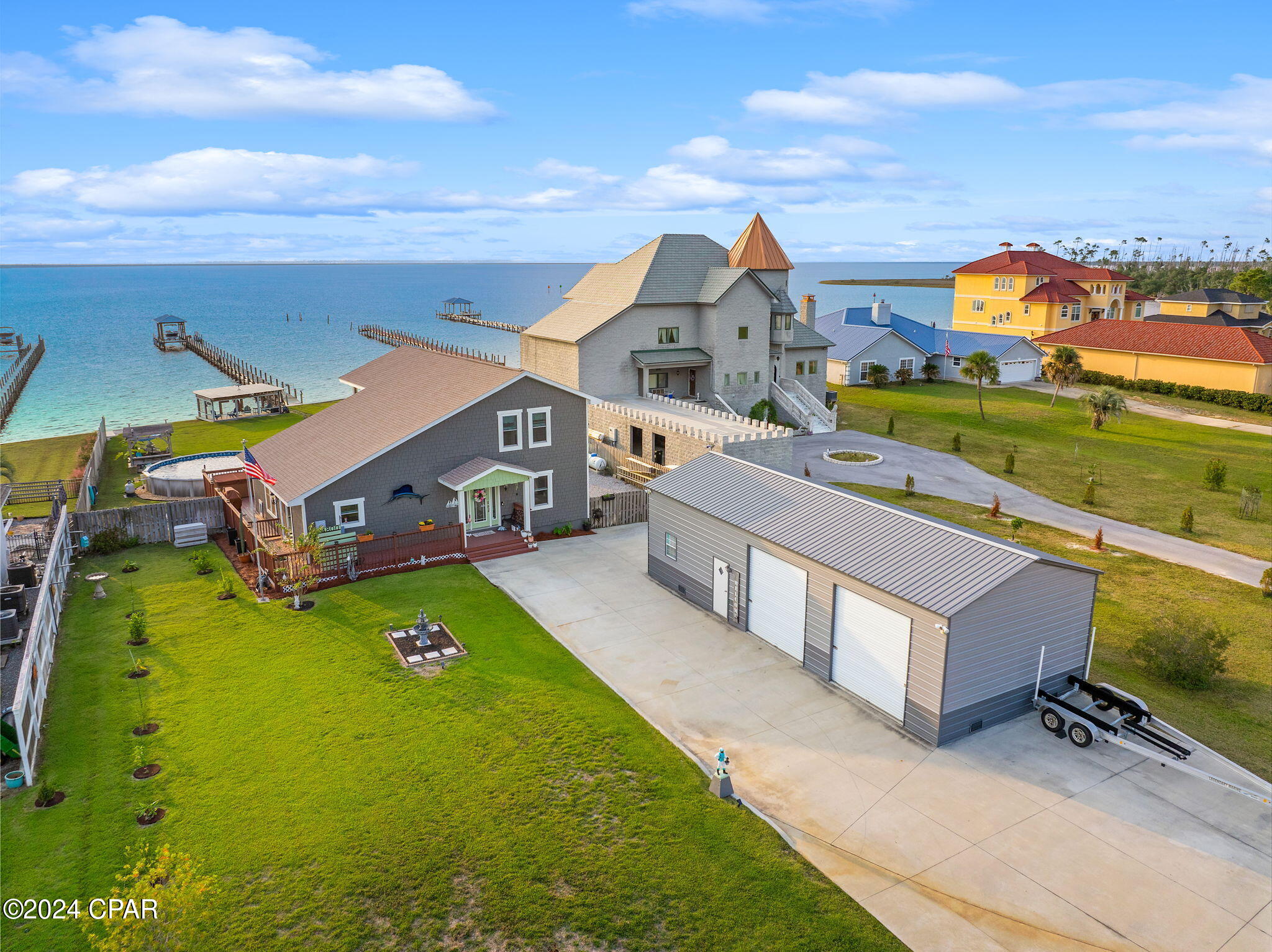
Would you like to sell your home before you purchase this one?
Priced at Only: $869,000
For more Information Call:
Address: 4800 Bay Drive, Panama City, FL 32404
Property Location and Similar Properties
- MLS#: 763928 ( Residential )
- Street Address: 4800 Bay Drive
- Viewed: 107
- Price: $869,000
- Price sqft: $0
- Waterfront: Yes
- Wateraccess: Yes
- Waterfront Type: BayAccess,BoatRampLiftAccess,DockAccess,RiparianRights,Seawall,Waterfront
- Year Built: 2006
- Bldg sqft: 0
- Bedrooms: 4
- Total Baths: 3
- Full Baths: 3
- Garage / Parking Spaces: 2
- Days On Market: 172
- Additional Information
- Geolocation: 30.0593 / -85.4897
- County: BAY
- City: Panama City
- Zipcode: 32404
- Subdivision: No Named Subdivision
- Elementary School: Callaway
- Middle School: Rutherford Middle
- High School: Rutherford
- Provided by: Anchor Realty Florida
- DMCA Notice
-
Description'CURRENTLY UNDER CONTRACT, SELLER WILL CONSIDER BACKUP OFFERS' Welcome to 4800 East Bay Drive, a beautifully renovated 4 bedroom, 3 bathroom waterfront oasis that perfectly blends charm and modern luxury. Situated on 100 feet of East Bay waterfront, this home offers easy access to the Gulf of Mexico and is just a little over a 5 mile boat ride to the mouth of the Intercoastal Waterway, making it ideal for boating enthusiasts.The property boasts a 300 foot dock extending into the bay, leading to a fully equipped boat house. Outfitted with a top of the line GALAXY system and a DECO power lift rated for 10,000 lbs, this setup ensures all your boating needs are met. The beautifully lit dock guides you to the boat house, which includes water, power, storage, and a fish cleaning station everything required for convenient waterfront living.Inside, you'll find two master suites, one on the main floor and another upstairs along with an additional upstairs bedroom featuring its own full bathroom. The additional 4th bedroom on the first floor has been repurposed currently as a craft/bonus room. The open concept living room and kitchen are designed for entertaining, featuring high end finishes like a double gas oven, built in wine fridge, soft close drawers, elegant quartz countertops, and a cozy gas fireplace. The ceramic tile throughout the home ensures low maintenance, while reducing allergens and making cleaning a breeze.This meticulously maintained home showcases thoughtful renovations, from the beautiful color palette to the stylish light fixtures and sleek finished ceilings that amplify the abundance of natural light streaming in from the bay. You'll be in awe of the breathtaking sunsets and the brightness that floods the home's spaces.The second floor primary bedroom continues the theme of natural light and efficient use of space, accented by high quality finishes. The large walk in shower is equipped with multiple shower fixtures, plenty of shelf space, and a built in bench. The extra deep soaking tub is also fitted with high end fixtures, offering a serene and tranquil retreat. Both the first floor master and second floor primary bedrooms are spacious, inviting, and boast beautiful water views.Step outside onto the large open deck, where a hot tub awaits perfect for unwinding while taking in the stunning views of the bay. Additional outdoor features include a screened in porch, an above ground pool, and a well maintained yard, kept lush year round by a three zone sprinkler system.For hobbyists or professionals, the 50x20 workshop is a standout feature, with two 10 foot roll up doors, a climate controlled office, a car lift, and ample storage space ideal for working on projects or pursuing your passions.This home offers the perfect blend of luxurious waterfront living, modern amenities, and abundant outdoor spaces don't miss your opportunity to own this exceptional property in Panama City!
Payment Calculator
- Principal & Interest -
- Property Tax $
- Home Insurance $
- HOA Fees $
- Monthly -
For a Fast & FREE Mortgage Pre-Approval Apply Now
Apply Now
 Apply Now
Apply NowFeatures
Building and Construction
- Covered Spaces: 0.00
- Exterior Features: Balcony, SprinklerIrrigation, Porch
- Fencing: Fenced, Privacy
- Living Area: 2289.00
- Other Structures: Garages, Outbuilding, Pergola, RvBoatStorage, Sheds, Workshop, UtilityBuildings
- Roof: Shingle
Land Information
- Lot Features: DeadEnd, Landscaped, Waterfront
School Information
- High School: Rutherford
- Middle School: Rutherford Middle
- School Elementary: Callaway
Garage and Parking
- Garage Spaces: 2.00
- Open Parking Spaces: 0.00
- Parking Features: AdditionalParking, Boat, Driveway, Detached, Garage, GolfCartGarage, GarageDoorOpener, Gravel, Oversized, Paved
Eco-Communities
- Pool Features: AboveGround, Liner
- Water Source: Well
Utilities
- Carport Spaces: 0.00
- Cooling: CentralAir, CeilingFans, Electric
- Electric: Generator, Volts220
- Heating: Central, Electric, Fireplaces, Propane
- Road Frontage Type: CountyRoad
- Sewer: SepticTank
- Utilities: SepticAvailable, WaterAvailable
Finance and Tax Information
- Home Owners Association Fee: 0.00
- Insurance Expense: 0.00
- Net Operating Income: 0.00
- Other Expense: 0.00
- Pet Deposit: 0.00
- Security Deposit: 0.00
- Tax Year: 2023
- Trash Expense: 0.00
Other Features
- Appliances: DoubleOven, Dishwasher, ElectricWaterHeater, Disposal, GasOven, GasRange, Microwave, Refrigerator, WaterSoftenerOwned, WineRefrigerator
- Contingency: Under Contract - Taking Backups
- Furnished: Unfurnished
- Interior Features: Fireplace, HighCeilings, KitchenIsland, Pantry, VaultedCeilings, EntranceFoyer
- Legal Description: RICHARD BAYOU ESTATES LOT 4 ORB 4429 P 1407
- Area Major: 05 - Bay County - East
- Occupant Type: Occupied
- Parcel Number: 03984-108-000
- Style: Contemporary
- The Range: 0.00
- View: Bay
- Views: 107
Nearby Subdivisions
[no Recorded Subdiv]
Amigo Estates
Avondale Estates
Barrett's Park
Baxter Subdivision
Bay County Estates Phase Ii
Bay Front Unit 2
Bayou Estates
Bayou George Hts
Bayou Oaks Estates
Boat Race Estates
Brannonville
Brentwoods Phase Ii
Bridge Harbor
Brighton Oaks
Britton Woods
Brook Forest U-1
Bylsma Manor Estates
Callaway
Callaway Corners
Callaway Forest
Callaway Forest U-2
Callaway Heights
Callaway Homes
Callaway Point
Callaway Shores U-3
Cedar Branch
Cedar Park Ph I
Cedar Park Ph Ii
Cedar Wood Estates Ph 2
Cherokee Heights
Cherokee Heights Phase Iii
Cherry Hill Unit 1
Cherry Hill Unit 2
Cherry Hill Unit 3
College Station Phase 1
College Station Phase 3
Country Lake Est
Deerpoint Estates
East Bay Park
East Bay Park 2nd Add
Eastgate Sub Ph I
Forest Shores
Fox Place Estates
Game Farm
Garden Cove
Grimes Callaway Bayou Est U-5
Grimes Callaway Bayou Est U-6
Hickory Park
Highpoint
Highpoint Preserve
Highway 22 West Estates
Horne Memory Plat
Imperial Oaks
Kendrick Manor
Lakewood
Lane Mobile Home Est U-1
Lannie Rowe Lake Estates U-2
Lannie Rowe Lake Estates U-9
Lannie Rowe Lake Ests
Liberty
M Pitts 1st Add
Maegan's Ridge
Magnolia Hills
Magnolia Hills Phase Ii
Manors Of Magnolia Hills
Mars Hill
Mill Point
Morningside
No Named Subdivision
Normandale Estates
Olde Towne Village
Park Place Phase 1
Parker
Parker Pines
Parker Plat
Pine Wood Grove
Pine Woods Add.
Pine Woods Dev Phase Ii
Pine Woods Phase 3
Pinewood Grove Unit 2
Richard Bayou Estates
Riverside Phase Ii
Riverside Phase Iii
Rolling Hills
Sandy Creek Ranch Ph 2
Sentinel Point
Shadow Bay Unit 1
Shadow Bay Unit 2
Shadow Bay Unit 5
Shadow Bay Unt 3 & 4
Singleton Estates
Springlake
St. Andrews Bay Dev. Co.
Stephens Estates
Sunrise At East Bay
Sweetwater Village N Ph 2
Sweetwater Village S Ph I
Sycamore Heights
Tidewater Estates
Timberwood
Titus Park
Towne & Country Lake Estates
Tyndall Station
Village Of Mill Bayou/shorelin
Wh Parker
William L. Wilson Plat
Woodmere
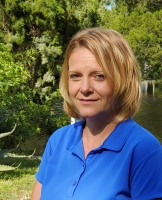
- Christa L. Vivolo
- Tropic Shores Realty
- Office: 352.440.3552
- Mobile: 727.641.8349
- christa.vivolo@gmail.com




