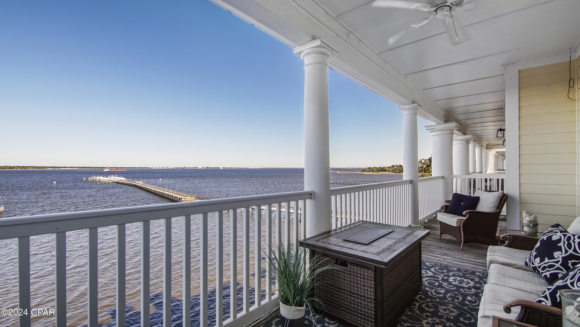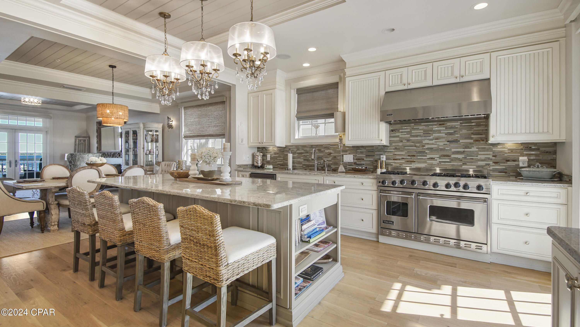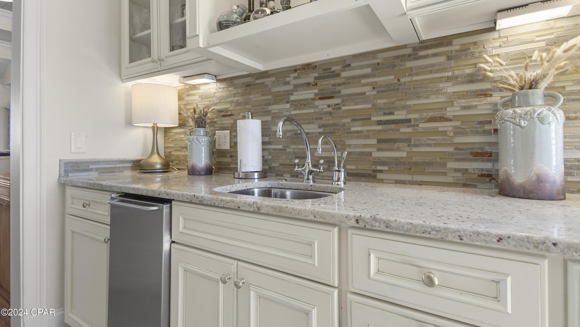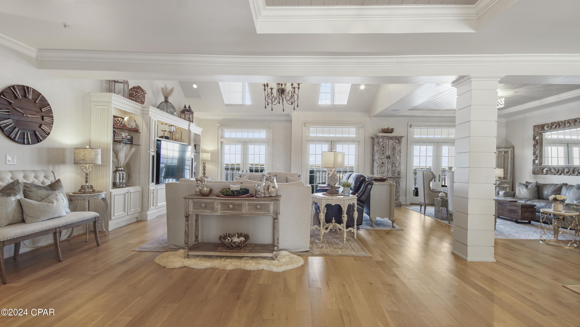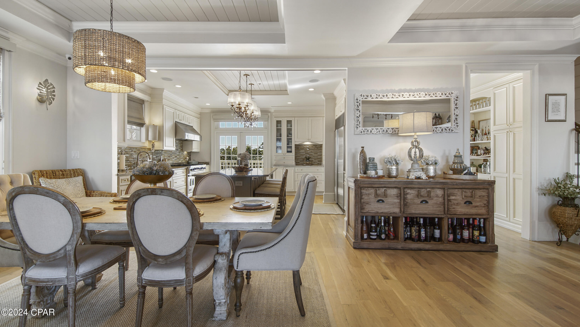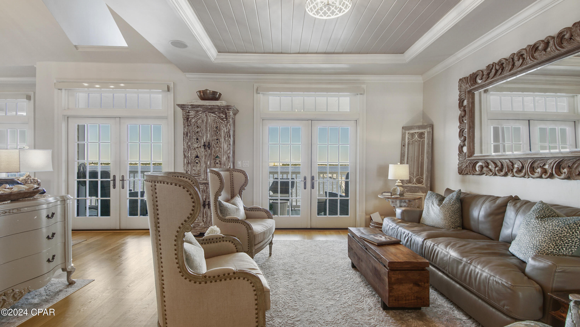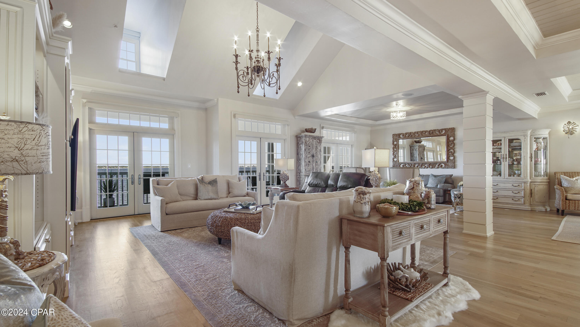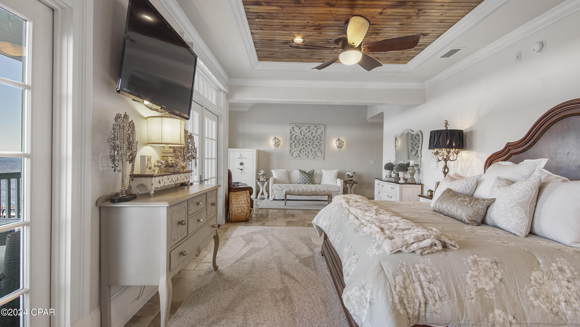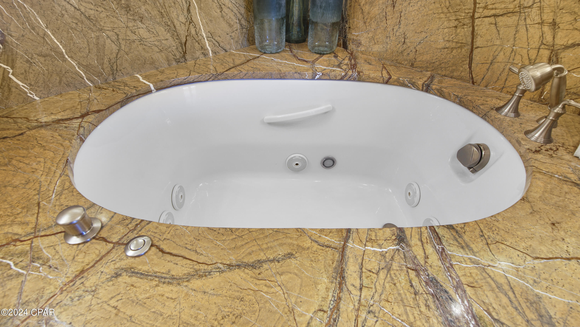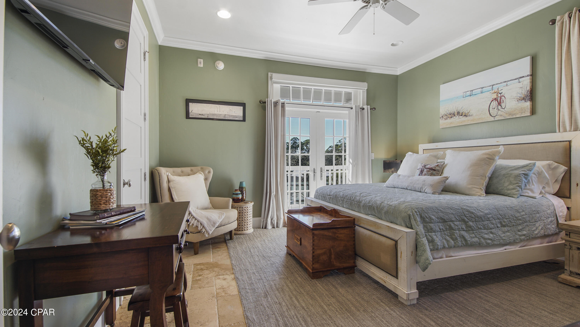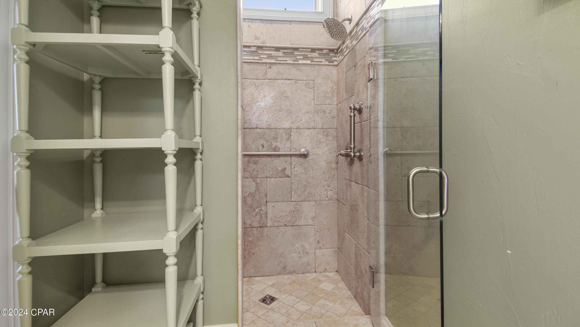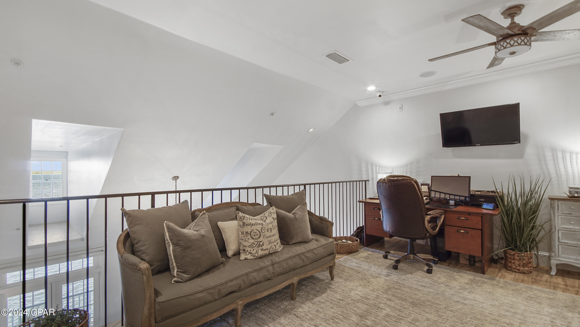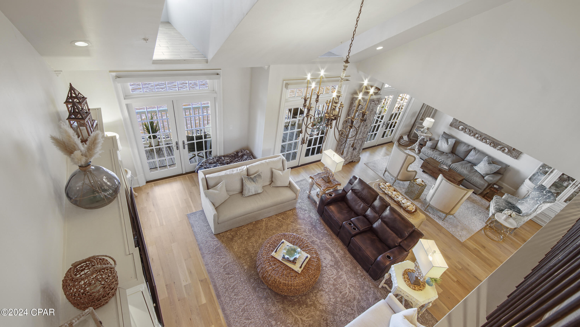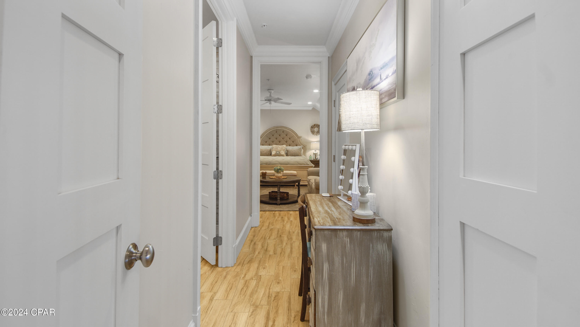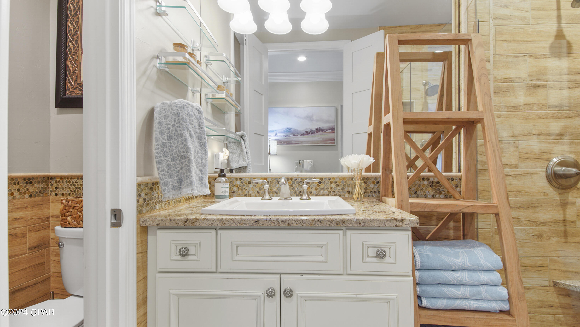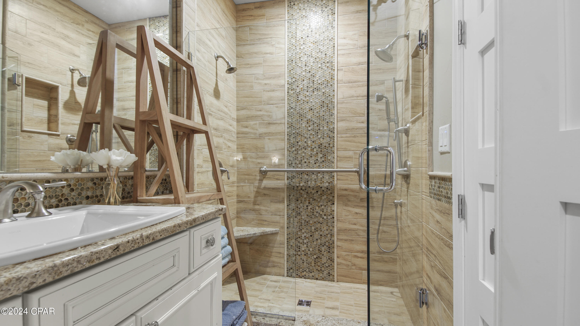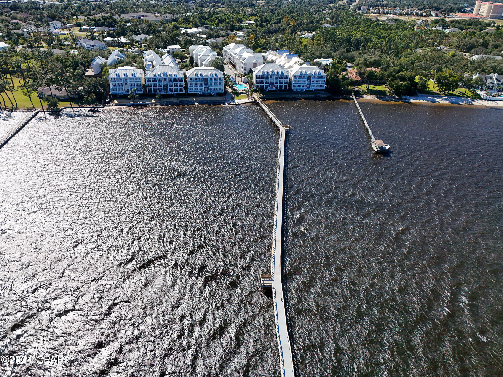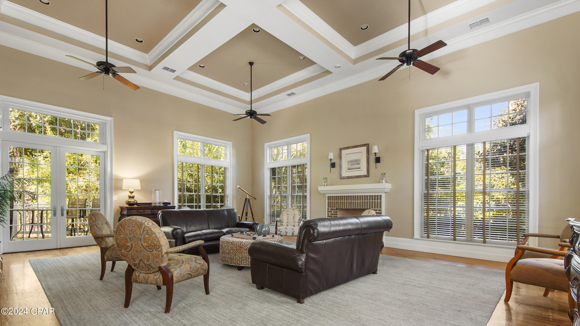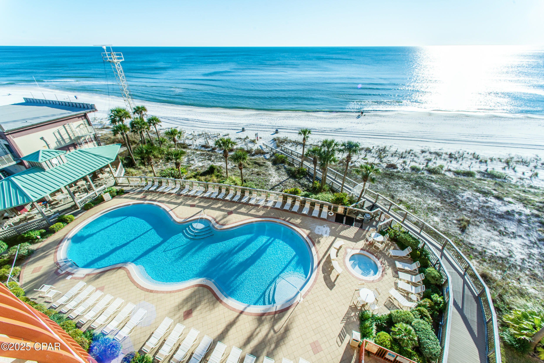4113 Cobalt Circle Po75, Panama City Beach, FL 32408
Property Photos
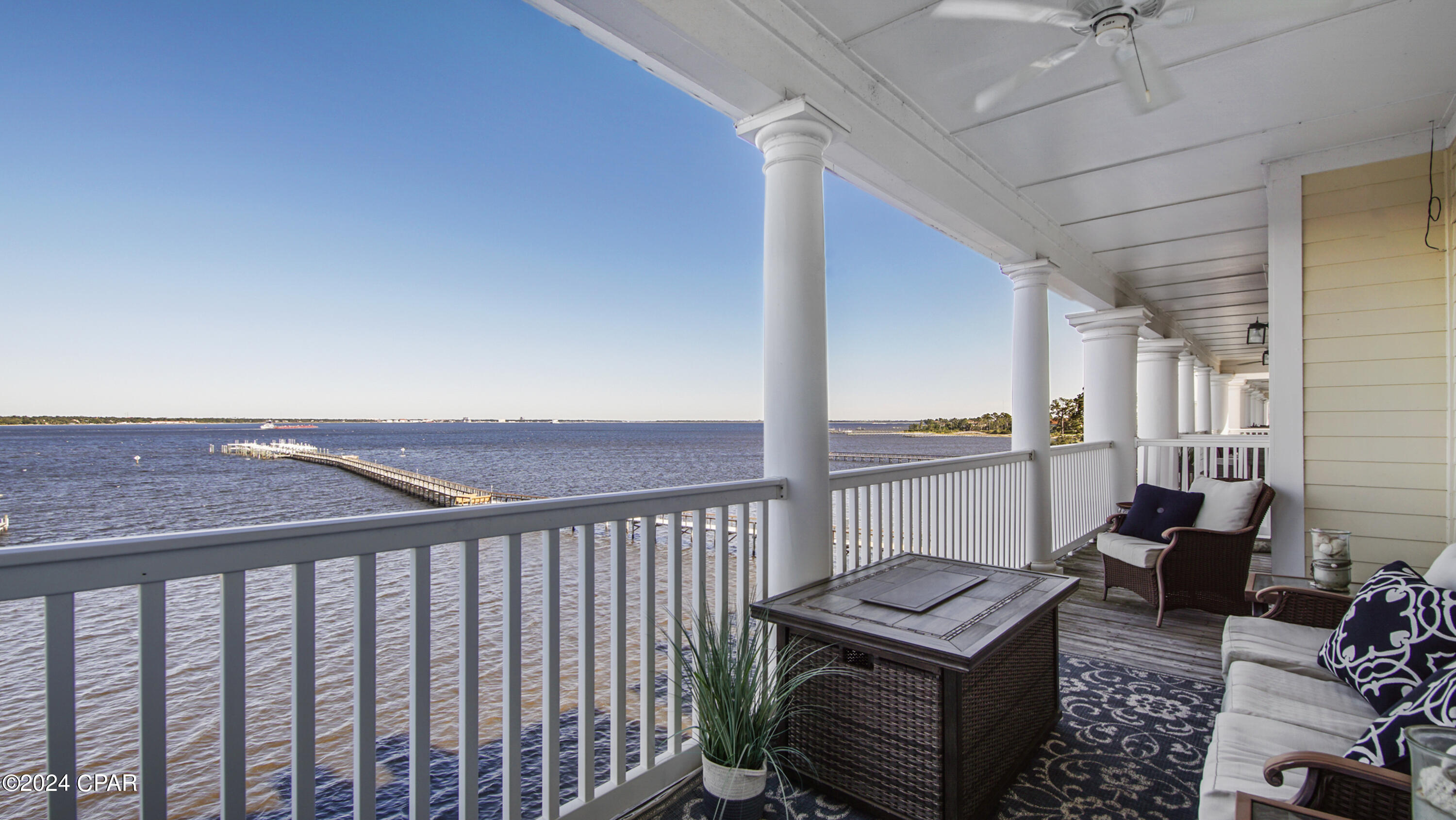
Would you like to sell your home before you purchase this one?
Priced at Only: $1,175,000
For more Information Call:
Address: 4113 Cobalt Circle Po75, Panama City Beach, FL 32408
Property Location and Similar Properties
- MLS#: 763976 ( Residential )
- Street Address: 4113 Cobalt Circle Po75
- Viewed: 133
- Price: $1,175,000
- Price sqft: $0
- Waterfront: Yes
- Wateraccess: Yes
- Waterfront Type: BayAccess,BoatDockSlip,DockAccess,Waterfront
- Year Built: 2007
- Bldg sqft: 0
- Bedrooms: 4
- Total Baths: 5
- Full Baths: 4
- 1/2 Baths: 1
- Days On Market: 170
- Additional Information
- Geolocation: 30.1579 / -85.7237
- County: BAY
- City: Panama City Beach
- Zipcode: 32408
- Subdivision: Waterhaven
- Building: Waterhaven
- Elementary School: Patronis
- Middle School: Surfside
- High School: Arnold
- Provided by: Beachy Beach Real Estate
- DMCA Notice
-
DescriptionMOTIVATED SELLER!! Over $100k under the 2024 appraised value! Spectacular Views of the Saint Andrews Bay, extended Dock with 10k lb Boat Lift, and almost 4,000 sq' makes this Penthouse Condo, nestled in back of the Waterhaven community, one of the most sought after gems in East PCB!! This open concept bodes the perfect entertainment space complete with separate prep kitchen area, serving bar, Sub Zero Refrigerator, lrg pro Viking Stove & dbl Oven, large granite island, large open Dining area... all with gorgeous views of the bay and balconies to enjoy sunsets and sunrises on the front & back!There is a formal and casual living space, ample storage, front & rear entries complete with an elevator, bonus ensuite on the 2nd floor perfect for a growing child or family member wanting their own private space, and the Master Bedroom has its own sitting space complete with private balcony for those spectacular views in your PJs whilst drinking your morning coffee! This Penthouse isn't complete without the personal boat slip (15X35 ft) with 10k lb boat lift including water & electric ($50k value).There's beautiful refinished Oak wood flooring and tile throughout, plus hardy board accent walls! And the impressive, elaborate crown molding complimenting the high ceilings, the side sky lights, the windows surrounding the building, and the open floor concept all make for a very lit room with gratifying views from all directions. Updates from 2020 include: new flooring throughout, tongue & groove ceilings, interior paint, a tankless hot water heater, and all new HVAC units (3)!!You won't want to miss out on seeing this unique and impeccable property. This is a secure and close nit community where you shall enjoy socializing and community to the fullest. And the clubhouse has a theater room, a small exercise room with equipment, and an entertainment space complete with small kitchen and his/her bathrooms. The community pool overlooks the Bay and extended dock as well. Call today to see this in person!
Payment Calculator
- Principal & Interest -
- Property Tax $
- Home Insurance $
- HOA Fees $
- Monthly -
For a Fast & FREE Mortgage Pre-Approval Apply Now
Apply Now
 Apply Now
Apply NowFeatures
Building and Construction
- Covered Spaces: 0.00
- Exterior Features: Balcony
- Fencing: Partial
- Living Area: 3983.00
- Roof: Metal
Land Information
- Lot Features: CloseToClubhouse, Landscaped, Waterfront
School Information
- High School: Arnold
- Middle School: Surfside
- School Elementary: Patronis
Garage and Parking
- Garage Spaces: 0.00
- Open Parking Spaces: 0.00
- Parking Features: Gated
Eco-Communities
- Pool Features: Fenced, InGround, Community
Utilities
- Carport Spaces: 0.00
- Cooling: Electric
- Heating: Central, Electric
- Road Frontage Type: CountyRoad
- Utilities: CableConnected
Amenities
- Association Amenities: Dock, Gated
Finance and Tax Information
- Home Owners Association Fee Includes: AssociationManagement, Clubhouse, CableTv, Insurance, LegalAccounting, MaintenanceGrounds, PestControl, Pools, RecreationFacilities, Sewer, Security, Trash, Water
- Home Owners Association Fee: 5498.00
- Insurance Expense: 0.00
- Net Operating Income: 0.00
- Other Expense: 0.00
- Pet Deposit: 0.00
- Security Deposit: 0.00
- Tax Year: 2023
- Trash Expense: 0.00
Other Features
- Appliances: BarFridge, DoubleOven, Dryer, Dishwasher, Freezer, GasCooktop, Disposal, GasOven, GasRange, IceMaker, Microwave, Refrigerator, WineRefrigerator, Washer
- Furnished: Unfurnished
- Interior Features: WetBar, Bookcases, Elevator, HighCeilings, KitchenIsland, Pantry, RecessedLighting, Skylights, TrackLighting, VaultedCeilings
- Legal Description: WATERHAVEN UNIT P075 TYPE F1 3BR 4.5B ORB 2904 P 186 W/LOFT 3216 SF ORB 4342 P 2201 **PENTHOUSE*
- Area Major: 03 - Bay County - Beach
- Occupant Type: Occupied
- Parcel Number: 40000-050-053
- Style: LowRise
- The Range: 0.00
- Unit Number: PO75
- View: Bay
- Views: 133
Similar Properties
Nearby Subdivisions
[no Recorded Subdiv]
Bay Point Golf Villas Ii
Bay Point Golf Villas Iii
Bay Point Grand Residences
Bay Point Harbour Villas
Bay Point Studio Villas Unit 2
Bay Point Studio Villas Unit 3
Boardwalk Central
Bonita Point
Coral Reef Condo
Dockside North
Dunes Of Panama Phase I
Dunes Of Panama Phase Iii
Dunes Of Panama Phase Iv
Dunes Of Panama Phase V
Edgewater Golf Villas V-c
Emerald Park Condominium
En Soleil Condo
Grand Lagoon Cove Condominium
Greenwood Estates 2
Greenwood Estates 6
Greenwood Estates 7
Gulf Crest Condo
Hidden Dunes Condo
Hidden Lagoon
Laketown Wharf
Laketown Wharf Phase Ii
Magnolia Bay Club
Moondrifter
Pelican Walk
Plazas Of St.thomas I
Reflections
Regency Towers
Seychelles Resort Condominium
Shade Tree Condo.
Shores Of Panama
Shores Of Panama Phase I
Shores Of Panama Phase Ii
Sterling Beach Condo
Sugar Beach Condo
Summerhouse Condo.
Summerhouse Of P.c. 1
Summerhouse Of P.c. 3
Summerwinds Condo
Summit
Sunbird Condo
Sunshine Shores Condo
Sunswept 2
Sunswept 3
The Commodore
The Summerhouse Of P.c. I
The Summit
Top Of The Gulf Condo.
Treasure Island
Treasure Island Resort
Villas At Suncrest
Villas Of St. Thomas 5
Watercrest Condo
Waterhaven
Whispering Seas
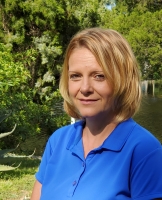
- Christa L. Vivolo
- Tropic Shores Realty
- Office: 352.440.3552
- Mobile: 727.641.8349
- christa.vivolo@gmail.com



