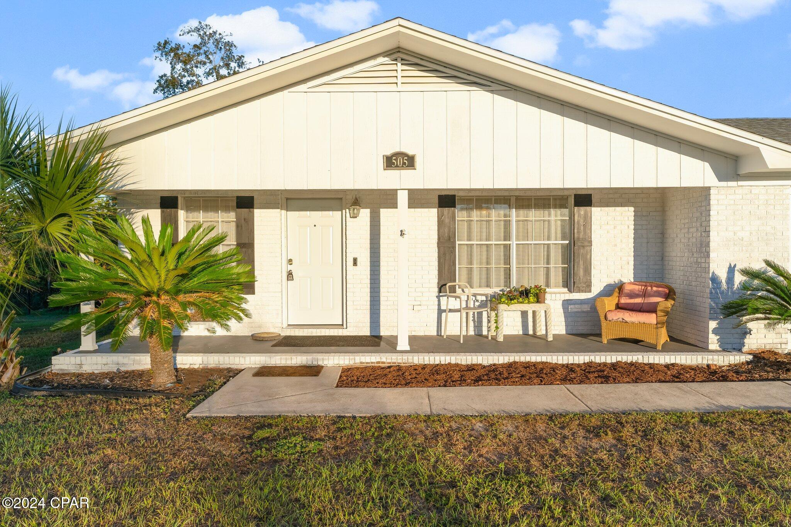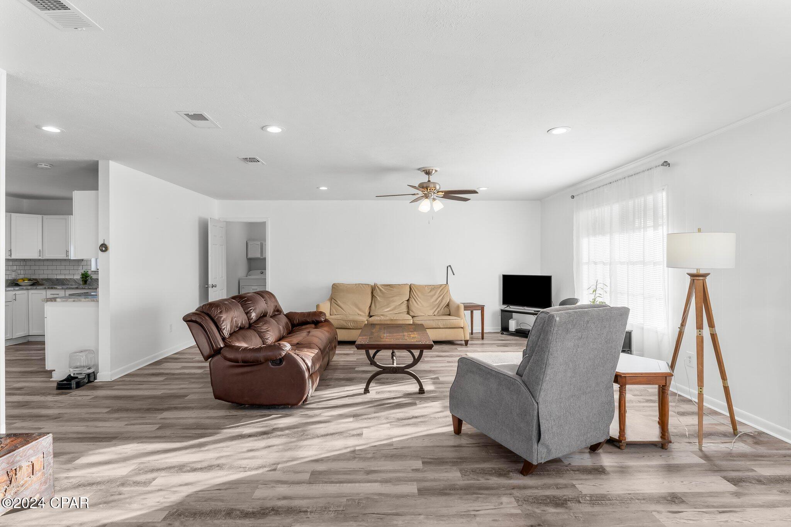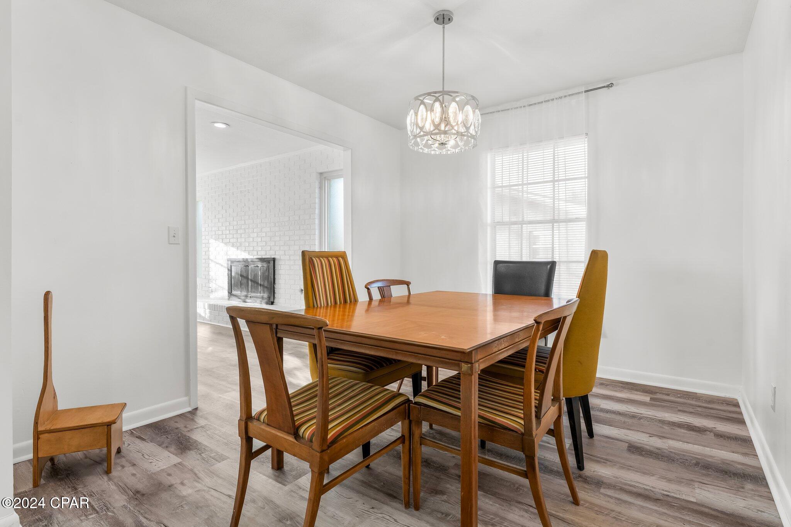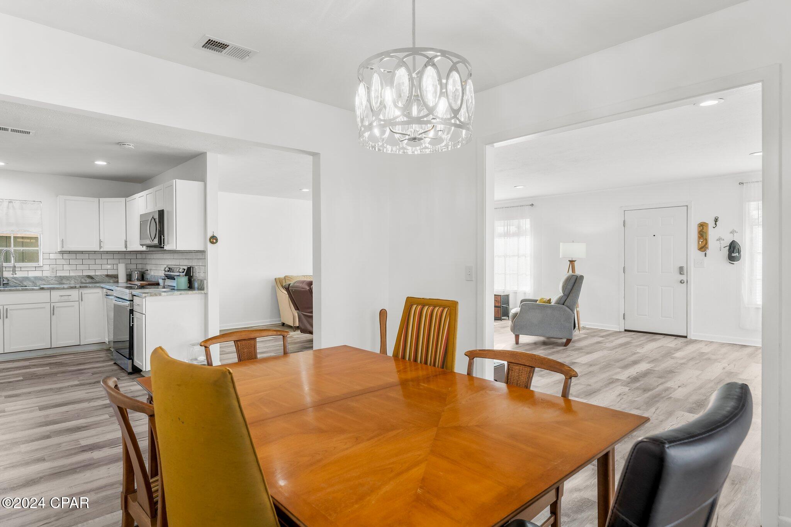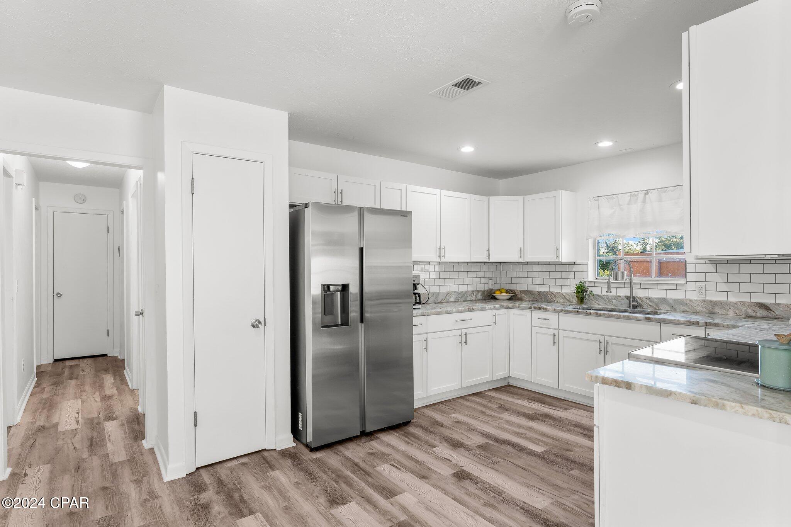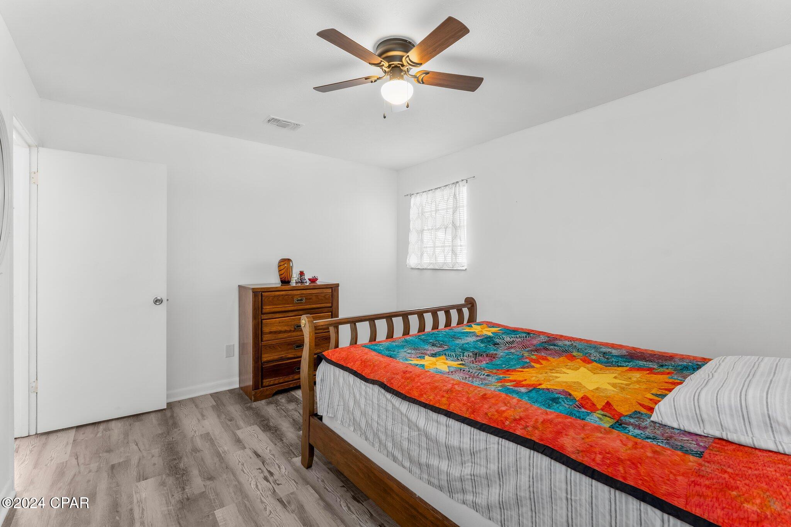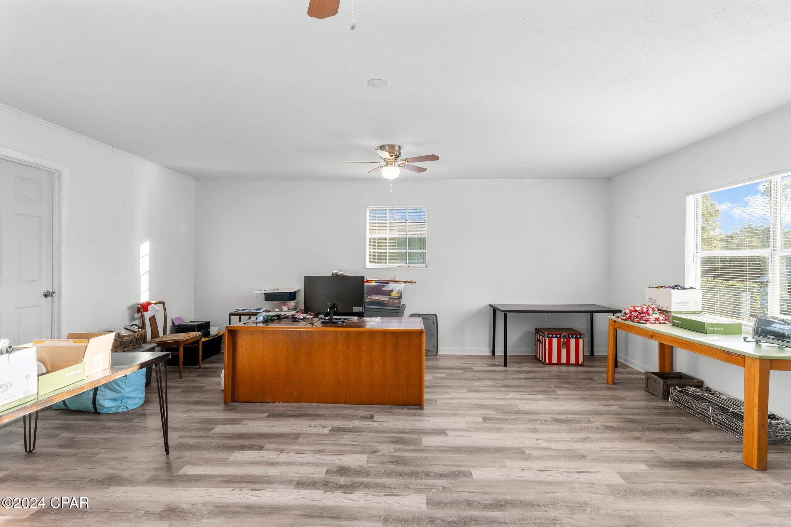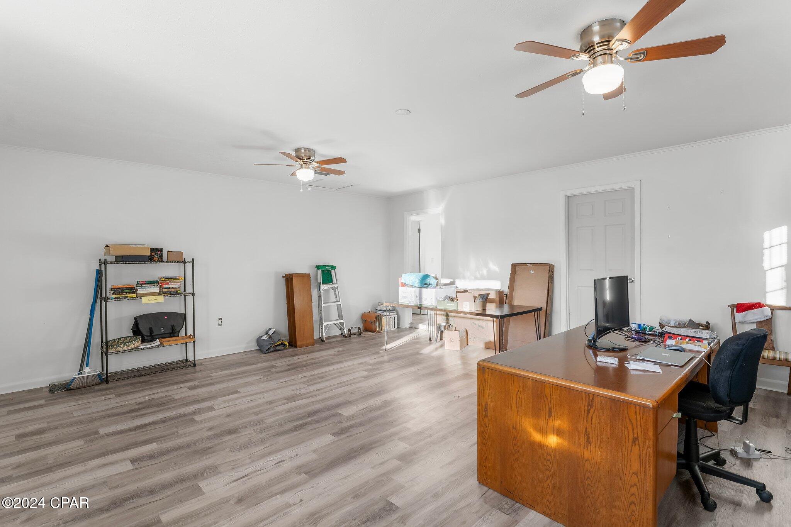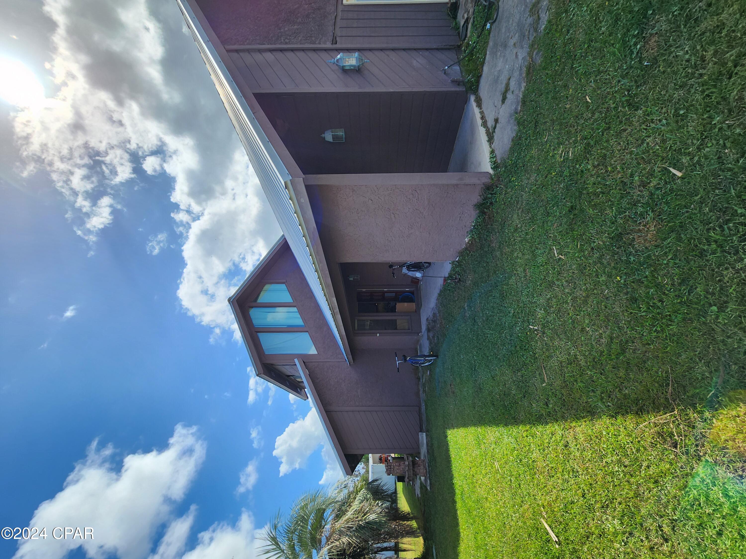505 Old Hickory Street, Panama City, FL 32404
Property Photos

Would you like to sell your home before you purchase this one?
Priced at Only: $299,000
For more Information Call:
Address: 505 Old Hickory Street, Panama City, FL 32404
Property Location and Similar Properties
- MLS#: 765340 ( Residential )
- Street Address: 505 Old Hickory Street
- Viewed: 15
- Price: $299,000
- Price sqft: $0
- Waterfront: No
- Year Built: 1976
- Bldg sqft: 0
- Bedrooms: 4
- Total Baths: 2
- Full Baths: 2
- Days On Market: 182
- Additional Information
- Geolocation: 30.138 / -85.586
- County: BAY
- City: Panama City
- Zipcode: 32404
- Subdivision: Imperial Oaks
- Elementary School: Parker
- Middle School: Rutherford Middle
- High School: Rutherford
- Provided by: Anchor Realty Florida
- DMCA Notice
-
Description'CURRENTLY UNDER CONTRACT, SELLER WILL CONSIDER BACKUP OFFERS'Discover the charm of this beautifully renovated 4 bedroom, 2 bathroom white brick home, perfectly situated in a serene neighborhood with picturesque oak trees and a water view of the creek. With no HOA and no flood insurance required by lenders, this home offers a rare combination of tranquillity and convenience. This home is also located about 7.4 miles to Tyndall AFB, 13 Miles to Panama city Beach and only 25 Miles to the international air Port.Inside, you'll find luxury vinyl plank flooring throughout, complementing the fresh and modern design. The inviting living room features a wood burning fireplace, perfect for cozy evenings. The eat in dining area connects seamlessly to the U shaped kitchen, which boasts granite countertops, stainless steel appliances, and plenty of cabinetry for all your storage needs.The spacious master suite offers a private retreat with a double vanity and a shower/tub combo in the attached bathroom. Two additional bedrooms, including a flexible family room, provide endless possibilities as a den, office, or guest space.Step outside to the spacious backyard, complete with a patio and a shed, ideal for outdoor living and storage. Enjoy peaceful views of the creek from your yard while relishing the privacy of a neighborhood free from HOA restrictions.This home is nestled in a community rich with character and natural beauty, offering the perfect escape while remaining conveniently located. Schedule your showing today and fall in love with this exceptional property!
Payment Calculator
- Principal & Interest -
- Property Tax $
- Home Insurance $
- HOA Fees $
- Monthly -
For a Fast & FREE Mortgage Pre-Approval Apply Now
Apply Now
 Apply Now
Apply NowFeatures
Building and Construction
- Covered Spaces: 0.00
- Exterior Features: Patio
- Living Area: 2193.00
- Other Structures: Sheds
- Roof: Shingle
School Information
- High School: Rutherford
- Middle School: Rutherford Middle
- School Elementary: Parker
Garage and Parking
- Garage Spaces: 0.00
- Open Parking Spaces: 0.00
- Parking Features: Driveway
Eco-Communities
- Pool Features: None
Utilities
- Carport Spaces: 0.00
- Cooling: CentralAir
- Heating: Central
- Utilities: CableConnected
Finance and Tax Information
- Home Owners Association Fee: 0.00
- Insurance Expense: 0.00
- Net Operating Income: 0.00
- Other Expense: 0.00
- Pet Deposit: 0.00
- Security Deposit: 0.00
- Tax Year: 2023
- Trash Expense: 0.00
Other Features
- Appliances: Dishwasher, ElectricWaterHeater, Microwave
- Contingency: Under Contract - Taking Backups
- Furnished: Unfurnished
- Interior Features: Fireplace
- Legal Description: (2.01) (132B3) ORB 4689 P 1173 IMPERIAL OAKS BEG SW COR L-2 TH N 90' E 140.96'SWLY 15' SELY 63.22' SWLY 155.70'TO POB PT OF L-1 & 2 BLK B
- Area Major: 02 - Bay County - Central
- Occupant Type: Occupied
- Parcel Number: 07062-028-000
- Style: Contemporary
- The Range: 0.00
- View: Other
- Views: 15
Similar Properties
Nearby Subdivisions
[no Recorded Subdiv]
Barrett's Park
Baxter Subdivision
Bay County Estates Phase Ii
Bay Front Unit 2
Bayou Estates
Bayou Oaks Estates
Baywinds
Brentwoods Phase Ii
Brentwoods Phase Iii
Bridge Harbor
Brighton Oaks
Britton Woods
Brook Forest U-1
Bylsma Manor Estates
C A Taylor's 2nd Addition Cala
Ca Taylors 2nd Add
Callaway
Callaway Corners
Callaway Forest
Callaway Point
Callaway Shores U-3
Cedar Branch
Cedar Park Ph I
Cedar Park Ph Ii
Cedar Wood Estates Ph 2
Cherokee Heights
Cherokee Heights Phase Iii
Cherry Hill Unit 1
Cherry Hill Unit 2
College Station Phase 1
College Station Phase 3
Colonial Est.
Colonial Estates
Cooks Bayou Est
Creek Hollow Estates Unit
Deer Point Lake
Deerpoint Estates
Donalson Point
East Bay Park
East Bay Park 2nd Add
East Bay Point
East Bay Preserve
East Callaway Heights
Eastgate Sub Ph I
Forest Walk
Fox Lake Sub Phase 1
Fox Lake Sub Phase 2
Game Farm
Garden Cove
Gilbert Lake Est. U-1
Grimes Callaway Bayou Est U-2
Grimes Callaway Bayou Est U-3
Grimes Callaway Bayou Est U-5
Grimes Callaway Bayou Est U-6
Hickory Park
Highpoint
Highpoint Preserve
Horne Memory Plat
Imperial Oaks
Imperial Oaks U-3
Kendrick Manor
Kimbrel Way
Laird Point
Lake Drive Heights
Lakeshore Landing
Lakewood
Lannie Rowe Lake Estates U-7
Lannie Rowe Lake Ests
Liberty
Lillian Carlisle Plat
Long Point Park 1st Add
M Pitts 1st Add
Maegan's Ridge
Magnolia Hills
Magnolia Hills Phase Ii
Manors Of Magnolia Hills
Mariners Cove
Mars Hill
Martin Bayou Estates
Morningside
No Named Subdivision
Northwood Estate Unrecorded
Oak Lane Phase #1
Olde Towne Village
Park Place Phase 1
Park Place Phase 1b
Parker
Parker Pines
Parker Plat
Pine Wood Grove
Pinewood Grove Unit 2
Pinnacle Pines Estate
Pitts 1st Addto Parker
Plantation Heights
Plantation Point
Registers 1st Add
Riverside Phase Ii
Riverside Phase Iii
Rolling Hills
Rolling Hills Unit #2
Sandy Creek & Country Club Pha
Sandy Creek Ranch Ph 2
Sentinel Point
Shadow Bay Unit 1
Shadow Bay Unit 2
Shadow Bay Unit 5
Shadow Bay Unt 3 & 4
Singleton Estates
Southwood
Spikes Addto Highpoint 2
Springlake
St. Andrews Bay Dev. Co.
Stephens Estates
Sunbay Townhouses
Sunrise At East Bay
Sweetwater Village N Ph 2
Sweetwater Village Ph 4
Sweetwater Village S Ph I
The Oaks
Timberwood
Titus Park
Towne & Country Lake Estates
Tyndall Station
Village Of Mill Bayou/shorelin
W H Parker
Wh Parker
Woodmere
Xanadu
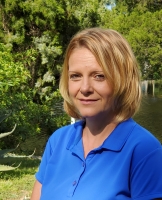
- Christa L. Vivolo
- Tropic Shores Realty
- Office: 352.440.3552
- Mobile: 727.641.8349
- christa.vivolo@gmail.com





