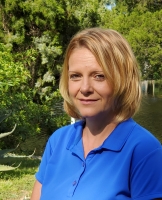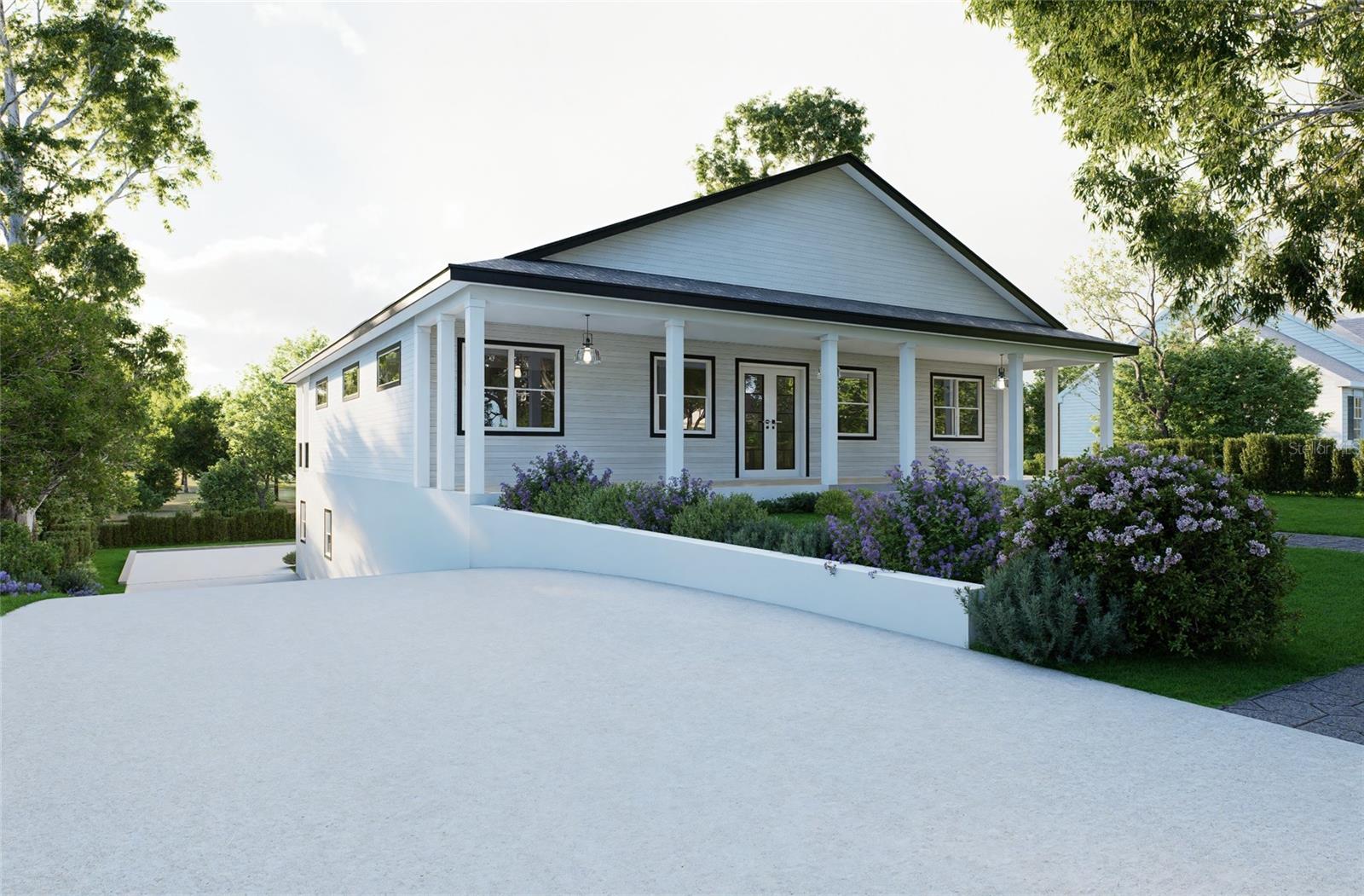1185 Old Mill Drive, Deltona, FL 32725
Property Photos

Would you like to sell your home before you purchase this one?
Priced at Only: $425,000
For more Information Call:
Address: 1185 Old Mill Drive, Deltona, FL 32725
Property Location and Similar Properties
- MLS#: V4939570 ( Single Family )
- Street Address: 1185 Old Mill Drive
- Viewed: 9
- Price: $425,000
- Price sqft: $174
- Waterfront: No
- Year Built: 2002
- Bldg sqft: 2448
- Bedrooms: 4
- Total Baths: 2
- Full Baths: 2
- Garage / Parking Spaces: 2
- Days On Market: 171
- Additional Information
- Geolocation: 28.9293 / -81.2412
- County: VOLUSIA
- City: Deltona
- Zipcode: 32725
- Subdivision: Deltona Lakes Unit 26
- Elementary School: Timbercrest Elem
- Middle School: Galaxy Middle
- High School: Deltona High
- Provided by: LPT REALTY LLC
- DMCA Notice
-
DescriptionWelcome to 1185 N Old Mill Drive, a golf front, 4 bedroom POOL HOME located on the beautiful Deltona Golf Club. This stunning Cacioppo built, split floor plan, one owner home, offers the perfect blend of elegance, comfort, and modern living. Nestled on a spacious 0.30 acre fenced lot, this property is a true gem. **BRAND NEW ROOF INSTALLED** 1,965 sq feet including 4 bedrooms, 2 bathrooms, 2 car garage with whole house generator hookup and an incredible screened pool patio area out back. Step inside and be greeted by the foyer with formal living on your right that leads into the formal dining and then into the owners suite. The Owners suite is a serene retreat, complete with a luxurious ensuite bathroom, two walk in closets, custom shower, garden tub, raised vanity and pool access. Walking through the dining room you enter into a gourmet kitchen featuring top of the line appliances, oak cabinets, bar seating, dinette breakfast eating area, closet pantry and more. Next up is the large family room. There is plenty of space for family and guests with the three additional well appointed bedrooms and the guest bathroom. Inside utility room including a washer and dryer that will convey. Enjoy the Florida sunshine in the backyard oasis, where you'll find great views of the golf course. Spectacular oversized covered and screened rear pool and patio area, perfect for entertaining or simply relaxing. With its convenient location close to I 4, you'll have easy access to shopping, dining, doctors, beaches, hospitals along with many entertainment options. Don't miss the opportunity to make this exquisite home yours. Schedule a showing today and experience the luxury and lifestyle that awaits you.
Payment Calculator
- Principal & Interest -
- Property Tax $
- Home Insurance $
- HOA Fees $
- Monthly -
For a Fast & FREE Mortgage Pre-Approval Apply Now
Apply Now
 Apply Now
Apply NowFeatures
Finance and Tax Information
- Possible terms: Cash, Conventional, FHA, VaLoan
Similar Properties
Nearby Subdivisions
Arbor Rdg Un 5
Arbor Ridge
Arbor Ridge Unit 02
Arbor Ridge Unit 03
Arbor Ridge Unit 04
Arbor Ridge Unit 4
Autumn Woods
Autumn Woods Unit 02
Coventry Rep
Deltoka Lakes Un 30
Deltona
Deltona Lakes
Deltona Lakes F Un 22
Deltona Lakes Un 10
Deltona Lakes Un 14
Deltona Lakes Un 15
Deltona Lakes Un 53
Deltona Lakes Un 71
Deltona Lakes Unit 01
Deltona Lakes Unit 02
Deltona Lakes Unit 03
Deltona Lakes Unit 04
Deltona Lakes Unit 05
Deltona Lakes Unit 06
Deltona Lakes Unit 07
Deltona Lakes Unit 08
Deltona Lakes Unit 09
Deltona Lakes Unit 09 Rep
Deltona Lakes Unit 10 In 25 &
Deltona Lakes Unit 15
Deltona Lakes Unit 16
Deltona Lakes Unit 20
Deltona Lakes Unit 25
Deltona Lakes Unit 26
Deltona Lakes Unit 27
Deltona Lakes Unit 28
Deltona Lakes Unit 55
Deltona Lakes Unit 65
Deltona Lakes Unit 66
Deltona Lakes Unit 7
Deltona Lakes Unit 70
Deltona Lakes Unit 71
Deltona Lakes Unit 72
Deltons Lake Un 07
Emerald Hlnds
Hampton Oaks
Kensington Estates
Lake Baton Estates
Lake Gleason Reserve
Live Oak Estates
None
Not In Subdivision
Not On List
Other
Pine Trace
Pinewood
Sterling Park
Sterling Park Unit 01
Stone Island Estates
Stone Island Estates Un 03
Stone Island Estates Unit 03
Stone Island Estates Unit 04 &
Timbercrest
Wilsons Sw 014

- Christa L. Vivolo
- Tropic Shores Realty
- Office: 352.440.3552
- Mobile: 727.641.8349
- christa.vivolo@gmail.com
























































