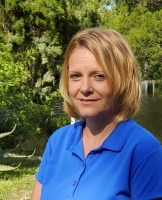501 Gibson Street, Leesburg, FL 34748
Property Photos

Would you like to sell your home before you purchase this one?
Priced at Only: $575,000
For more Information Call:
Address: 501 Gibson Street, Leesburg, FL 34748
Property Location and Similar Properties
- MLS#: G5090038 ( Single Family )
- Street Address: 501 Gibson Street
- Viewed: 10
- Price: $575,000
- Price sqft: $127
- Waterfront: No
- Year Built: 1985
- Bldg sqft: 4519
- Bedrooms: 6
- Total Baths: 4
- Full Baths: 4
- Garage / Parking Spaces: 2
- Days On Market: 171
- Additional Information
- Geolocation: 28.8247 / -81.8748
- County: LAKE
- City: Leesburg
- Zipcode: 34748
- Subdivision: Acreage & Unrec
- Elementary School: Beverly Shores Elem
- Middle School: Carver
- High School: Leesburg
- Provided by: LPT REALTY, LLC
- DMCA Notice
-
DescriptionNestled on an oversized lot in the peaceful community of Leesburg, FL, this beautiful 6 bedroom, 4 bathroom home offers both privacy and space. Surrounded by lush woods, the property provides a serene, park like setting with plenty of room to roam. Inside, the home features over 3,300 sq. ft. of living space, including a gourmet kitchen, and a luxurious primary suite with a spa like bath. Step outside to your own private oasis, where you can relax by the in ground pool, enclosed by a protective screen for year round enjoyment. The fully fenced yard with a private gate ensures maximum privacy, while the wooded surroundings create a tranquil retreat. With plenty of room for outdoor activities and entertaining, this home is the perfect blend of comfort, luxury, and seclusion. Dont miss the chance to make this incredible property your own!
Payment Calculator
- Principal & Interest -
- Property Tax $
- Home Insurance $
- HOA Fees $
- Monthly -
For a Fast & FREE Mortgage Pre-Approval Apply Now
Apply Now
 Apply Now
Apply NowFeatures
Finance and Tax Information
- Possible terms: Cash, Conventional, FHA, VaLoan
Other Features
- Views: 10
Nearby Subdivisions
0
0001
Acreage & Unrec
Arlington Rdg Ph 3b
Arlington Rdg Ph 3a
Arlington Rdg Ph 3b
Arlington Rdg Ph 3c
Arlington Rdg Ph Ib
Arlington Ridge
Arlington Ridge Ph 1-b
Arlington Ridge Ph 1b
Arlington Ridge Ph I-a
Arlington Ridge Ph Ia
Arlington Ridge Phase Ia
Avalon Park Sub
Beverly Shores
Bradford Rdg
Bradford Ridge
Century Estates Sub
Fern Park
Fox Pointe At Rivers Edge
Griffin Shores
Groves At Whitemarsh
Hawthorne At Leesburg A Coop
Highland Lakes
Highland Lakes Ph 01
Highland Lakes Ph 01b
Highland Lakes Ph 02a
Highland Lakes Ph 02b
Highland Lakes Ph 02c
Highland Lakes Ph 02d Tr Ad
Highland Lakes Ph 03
Highland Lakes Ph 03 Tr A-g
Highland Lakes Ph 03 Tr Ag
Highland Lakes Ph 2a
Highland Lakes Ph 3
Highland Lakes Sub
Hilltop View Sub
Johnsons Mary K T S
Johnsons Mary K & T S
Lake Denham Estates
Lake Griffin Preserve
Lake Griffin Preserve Pb 77
Leesburg
Leesburg Arlington Rdg Ph 3b
Leesburg Arlington Ridge Ph 02
Leesburg Arlington Ridge Ph 1-
Leesburg Arlington Ridge Ph 1a
Leesburg Arlington Ridge Ph 1b
Leesburg Arlington Ridge Ph 1c
Leesburg Ashton Woods
Leesburg Beach Grove
Leesburg Bel Mar
Leesburg Beverly Shores
Leesburg Crestridge At Leesbur
Leesburg Gamble Cottrell
Leesburg Hampton Court
Leesburg Hillside Manor
Leesburg Hilltop View
Leesburg Johnsons Sub
Leesburg Kerls Add 02
Leesburg Kingson Park
Leesburg Lagomar Shores
Leesburg Lake Pointe At Summit
Leesburg Lakewood Park
Leesburg Legacy
Leesburg Legacy Leesburg
Leesburg Legacy Leesburg Unit
Leesburg Legacy Of Leesburg
Leesburg Lsbg Realty Cos Add
Leesburg Majestic Oaks Shores
Leesburg Mc Willman
Leesburg Meadows Leesburg
Leesburg Normandy Wood
Leesburg Oak Park
Leesburg Overlook At Lake Grif
Leesburg Royal Oak Estates
Leesburg School View
Leesburg Sleepy Hollow First A
Leesburg Stoer Island Add 01
Leesburg Stoer Island Add 03
Leesburg Terrace Green
Leesburg The Fernery Sub
Leesburg The Pulp Mill Sub
Leesburg Village At Lake Point
Leesburg Vinewood Sub
Leesburg Waters Edge
Leesburg Waters Edge Sub
Legacy Leesburg
Legacy Of Leesburg
Legacy Of Leesburg Unit 07
Legacy Of Leesburg Unit 6
Legacyleesburg Un 5
Monroe Park
Morningview At Leesburg
N/a
Not In Hernando
Not In Subdivision
Not On The List
Oak Crest
Padgettgray Sub
Park Hill
Park Hill Ph 02
Park Hill Sub
Pennbrooke
Pennbrooke Fairways
Pennbrooke Fairways Of Leesbur
Pennbrooke Ph 01a
Pennbrooke Ph 01d
Pennbrooke Ph 01h
Pennbrooke Ph 01k
Pennbrooke Ph 01k Units 01 & 0
Pennbrooke Ph 02r Lt R23
Pennbrooke Ph 1h
Pennbrooke Ph Q Sub
Pennbrooke Phase 1e
Plantation At Leesburg
Plantation At Leesburg Arborda
Plantation At Leesburg Ashland
Plantation At Leesburg Belle G
Plantation At Leesburg Brampto
Plantation At Leesburg Casa De
Plantation At Leesburg Glen Ea
Plantation At Leesburg Golfvie
Plantation At Leesburg Greentr
Plantation At Leesburg Hidden
Plantation At Leesburg Laurel
Plantation At Leesburg Magnoli
Plantation At Leesburg Manor V
Plantation At Leesburg Mulberr
Plantation At Leesburg Nottowa
Plantation At Leesburg River C
Plantation At Leesburg Riversi
Plantation At Leesburg Riverwa
Plantation At Leesburg Sawgras
Plantation At Leesburg Tara Vi
Plantation At Leesburg Waterbr
Plantationleesburg Ashland Vil
Plantationleesburg Glen Eagle
Plantationleesburg Sable Rdg
Plantationleesburg Tara View
Ravenswood Park
Royal Highlands
Royal Highlands Ph 01 Tr B Les
Royal Highlands Ph 01a
Royal Highlands Ph 01b
Royal Highlands Ph 01ca
Royal Highlands Ph 01d
Royal Highlands Ph 01e
Royal Highlands Ph 02 Lt 992 O
Royal Highlands Ph 02-b Lt 131
Royal Highlands Ph 02a Lt 1173
Royal Highlands Ph 02b Lt 1317
Royal Highlands Ph 1 B
Royal Highlands Ph 2
Royal Highlands Ph I Sub
Royal Highlands Ph Ia Sub
Royal Highlands Unit 1
Royal Hlnds
Season At Park Hill
Seasons/hillside
Seasons/pk Hill
Seasonshillside
Seasonspk Hill
Shenandoah Mobile Home Sub
Silver Ridge Sub
Sleepy Hollow
Sunset Park
Sunshine Park
The Plantation At Leesburg Man
Windsong At Leesburg

- Christa L. Vivolo
- Tropic Shores Realty
- Office: 352.440.3552
- Mobile: 727.641.8349
- christa.vivolo@gmail.com
























































