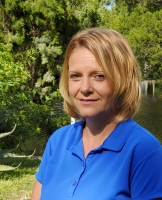7405 21st Way, Gainesville, FL 32653
Property Photos

Would you like to sell your home before you purchase this one?
Priced at Only: $269,000
For more Information Call:
Address: 7405 21st Way, Gainesville, FL 32653
Property Location and Similar Properties
- MLS#: GC527394 ( Residential )
- Street Address: 7405 21st Way
- Viewed: 5
- Price: $269,000
- Price sqft: $150
- Waterfront: No
- Year Built: 1991
- Bldg sqft: 1796
- Bedrooms: 3
- Total Baths: 2
- Full Baths: 2
- Garage / Parking Spaces: 1
- Days On Market: 128
- Additional Information
- Geolocation: 29.7223 / -82.3531
- County: ALACHUA
- City: Gainesville
- Zipcode: 32653
- Subdivision: Hidden Lake
- Elementary School: C. W. Norton Elementary School
- Middle School: A. L. Mebane Middle School AL
- High School: Santa Fe High School AL
- Provided by: KELLER WILLIAMS GAINESVILLE REALTY PARTNERS
- DMCA Notice
-
DescriptionNEW Energy Efficient HVAC and stainless steel kitchen appliances within the last year and water heater was replaced in 2021! Welcome home to the quiet, family friendly neighborhood of Hidden Lake. This adorable 3 bedroom, 2 bathroom home features a split floor plan, a large open concept living area, vaulted ceilings, and an enclosed Florida room. When you arrive you'll love the convenient location and and spacious yard. Step inside to enjoy tall vaulted ceilings and a spacious open concept living area with a large living room, dining room, and kitchen. The split floor plan offers privacy for everyone with two well appointed guest bedrooms and a full guest bathroom located at the front of the home immediately to the right of the foyer. The spacious primary suite is located at the back of the home to the left of the dining area with a full primary bathroom. French doors lead to an enclosed Florida room with a panoramic view of the backyard. The backyard is fully fenced and includes a paved gazebo perfect for relaxing outside. There is so much to love about this cute home and location. Call today to schedule your showing! *Buyer to verify all property details.*
Payment Calculator
- Principal & Interest -
- Property Tax $
- Home Insurance $
- HOA Fees $
- Monthly -
For a Fast & FREE Mortgage Pre-Approval Apply Now
Apply Now
 Apply Now
Apply NowFeatures
Building and Construction
- Covered Spaces: 0.00
- Exterior Features: Awnings, FrenchPatioDoors
- Fencing: Wood
- Flooring: Carpet, LuxuryVinyl
- Living Area: 1444.00
- Other Structures: Gazebo
- Roof: Shingle
School Information
- High School: Santa Fe High School-AL
- Middle School: A. L. Mebane Middle School-AL
- School Elementary: C. W. Norton Elementary School-AL
Garage and Parking
- Garage Spaces: 1.00
- Open Parking Spaces: 0.00
Eco-Communities
- Water Source: Public
Utilities
- Carport Spaces: 0.00
- Cooling: CentralAir, CeilingFans
- Heating: Gas
- Pets Allowed: Yes
- Sewer: PublicSewer
- Utilities: ElectricityConnected, HighSpeedInternetAvailable, MunicipalUtilities
Finance and Tax Information
- Home Owners Association Fee: 0.00
- Insurance Expense: 0.00
- Net Operating Income: 0.00
- Other Expense: 0.00
- Pet Deposit: 0.00
- Security Deposit: 0.00
- Tax Year: 2023
- Trash Expense: 0.00
Other Features
- Appliances: Dishwasher, Range, Refrigerator
- Country: US
- Interior Features: CeilingFans, EatInKitchen, LivingDiningRoom, SplitBedrooms, SolidSurfaceCounters, WalkInClosets
- Legal Description: HIDDEN LAKE PB M-66 LOT 38 OR 1831/1540
- Levels: One
- Area Major: 32653 - Gainesville
- Occupant Type: Owner
- Parcel Number: 07814-010-038
- The Range: 0.00
- View: TreesWoods
- Zoning Code: PD
Nearby Subdivisions
Apple Tree Ph I
Ashton
Blues Creek
Blues Creek Rep Of Rep
Cottage Grove
Deer Rrunsd Ph I
Deer Run Iii
Grand Central Sta Cluster Ph I
Hammock The
Hidden Lake
Mile Run East Ph Ii
Mile Run East Rep Ph I
Millhopper Forest
Millhopper Forest Unit 2a
Northwood Oaks
Northwood Pines
Northwood Pines Unit 5 Rep
Provence Sub
Sterling Place
Sutters Landing Ph I
Turkey Creek Forest
Turkey Creek Forest Unit 3c
Weschester Cluster Ph 1
Woodfield

- Christa L. Vivolo
- Tropic Shores Realty
- Office: 352.440.3552
- Mobile: 727.641.8349
- christa.vivolo@gmail.com






























