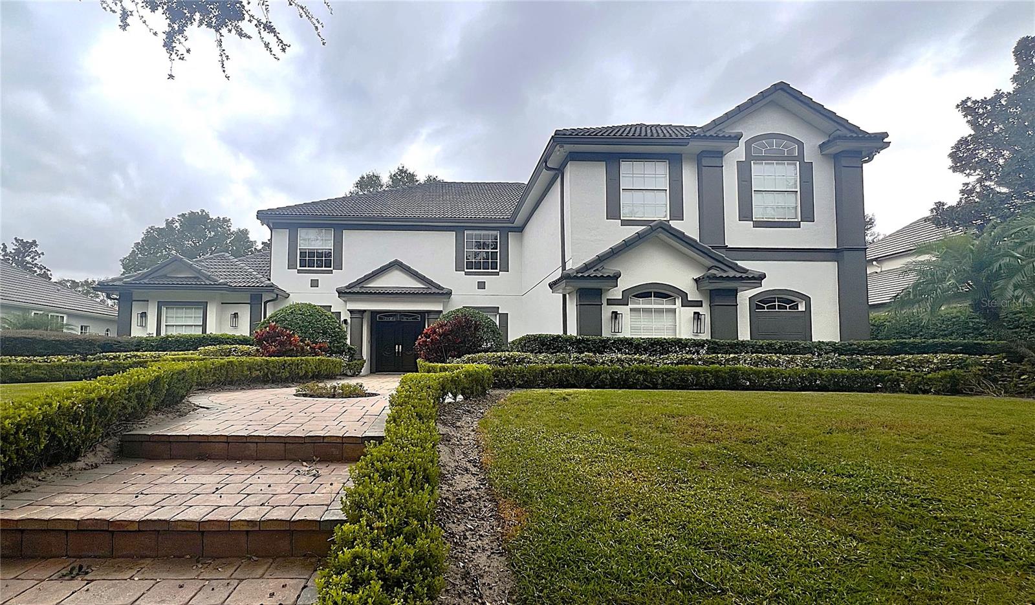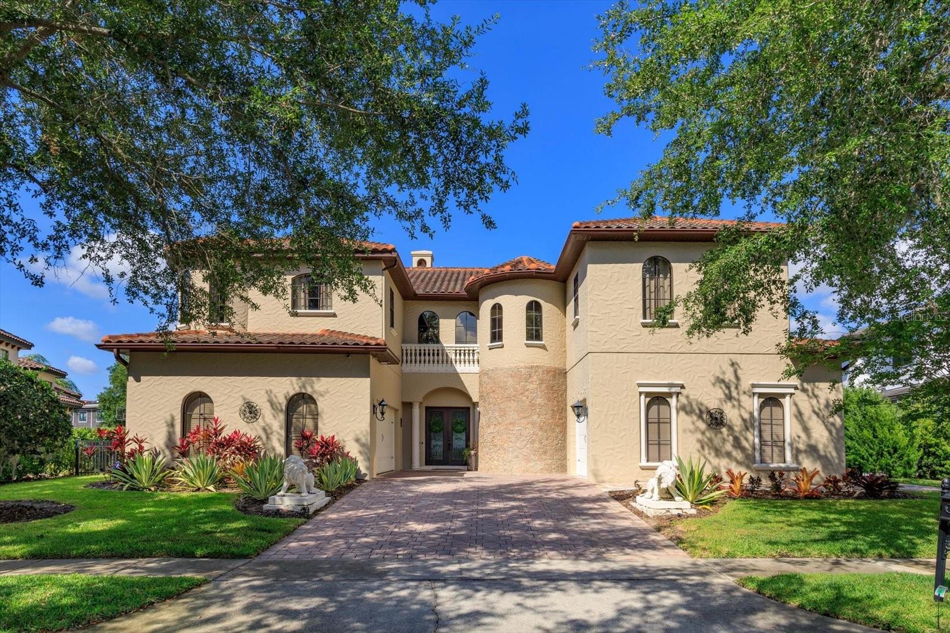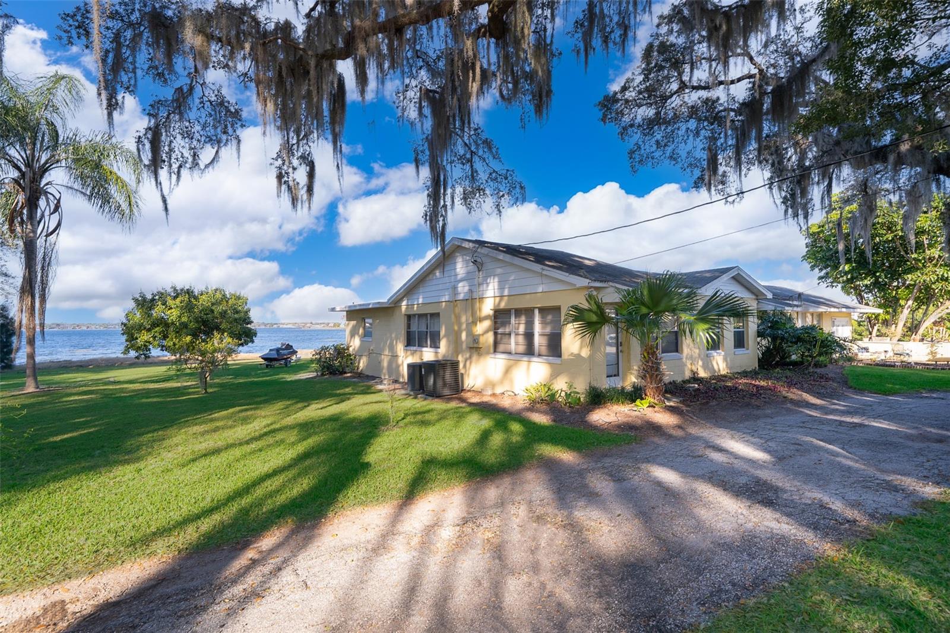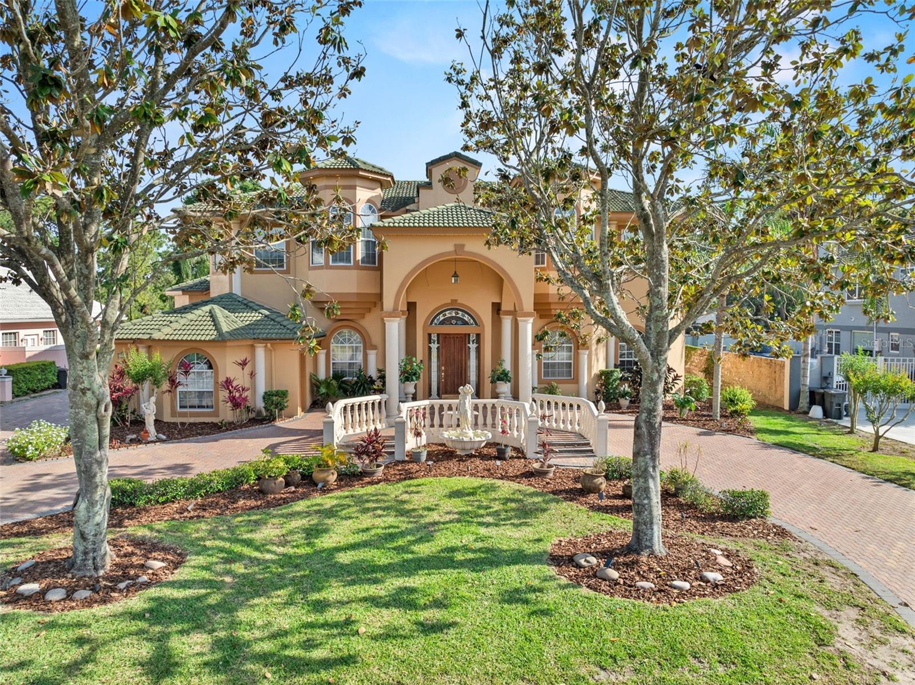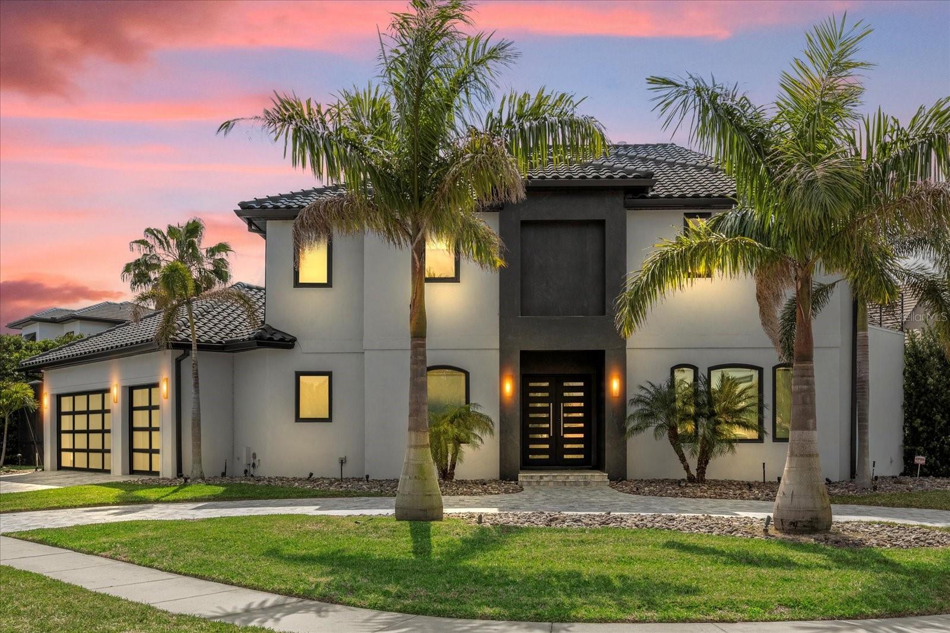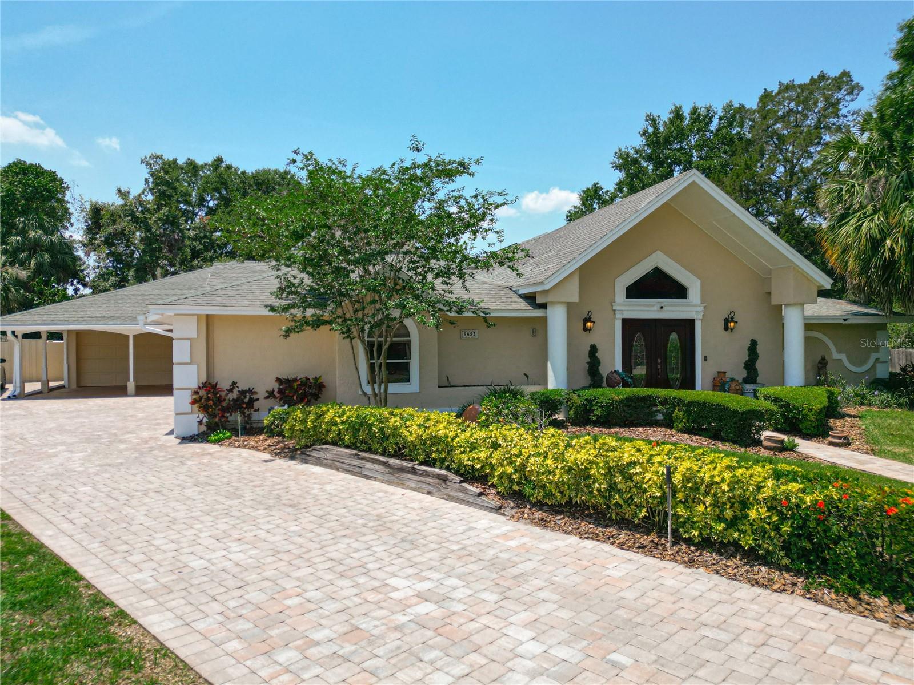8513 Bay Hill Boulevard, Orlando, FL 32819
Property Photos

Would you like to sell your home before you purchase this one?
Priced at Only: $1,995,000
For more Information Call:
Address: 8513 Bay Hill Boulevard, Orlando, FL 32819
Property Location and Similar Properties
- MLS#: O6270137 ( Residential )
- Street Address: 8513 Bay Hill Boulevard
- Viewed: 3
- Price: $1,995,000
- Price sqft: $422
- Waterfront: Yes
- Wateraccess: Yes
- Waterfront Type: Pond
- Year Built: 1985
- Bldg sqft: 4725
- Bedrooms: 4
- Total Baths: 5
- Full Baths: 3
- 1/2 Baths: 2
- Garage / Parking Spaces: 2
- Days On Market: 125
- Additional Information
- Geolocation: 28.4587 / -81.5036
- County: ORANGE
- City: Orlando
- Zipcode: 32819
- Subdivision: Bay Hill Sec 01
- Elementary School: Dr. Phillips Elem
- Middle School: Southwest Middle
- High School: Dr. Phillips High
- Provided by: MATT ALLEN REAL ESTATE LLC
- DMCA Notice
-
DescriptionNew Price! Situated on the 11th fairway of the renowned Bay Hill Championship Golf Course, overlooking panoramic views of the water and picturesque glimpses of the 12th, 13th and 14th holes. Nestled in the prestigious Bay Hill neighborhood, this custom built home offers more than just a place to liveit delivers a lifestyle of elegance and exclusivity. As you arrive, the oversized circular paver driveway and charming faade, complete with manicured landscaping and accent lighting, create an inviting first impression, warmly welcoming you home. Inside, there is a showcase of timeless class and sophistication, featuring 11 foot ceilings, recently refinished authentic oak wood floors, wainscoting, extensive crown molding, and custom architectural details throughout. Strategically designed to allow for seamless transitions between grand entertaining spaces and intimate settings. The gourmet open kitchen is a chefs dream, boasting granite countertops, double oven (microwave/convection), coffee bar, and spacious pantry. Adjacent, the family room and breakfast nook are the epitome of warmth and style, with custom built cabinetry, shelving and a wood burning fireplace adorned with a marble hearth. French doors lead to the pool area from the living room, family room, and primary suite with transom windows throughout providing a bright and tranquil environment. The expansive primary suite is a true private retreat, featuring a spacious sitting area that can double as an office or exercise space. This peaceful haven is framed by a large picture window offering breathtaking views of the golf course to wake up to each morning. It also boasts a luxurious spa like master bath with timeless travertine flooring, separate area sinks, an expansive walk in closet, and glass French doors that lead to the pool. Each additional bedroom is thoughtfully designed with its own en suite, including a Jack and Jill bathroom. The bedroom wing of this home can be closed off for added privacy and comfort. Step outside to a screened in oasis featuring a nearly 41 foot lap pool and a 37 foot covered patio with a pool bathroom, wet bar and room to grill. This outdoor paradise is perfect for relaxation or entertaining. Picture yourself enjoying morning coffee or unwinding with a glass of wine while soaking in the breathtaking sunsets and spectacular golf course views. An oversized two car garage, with an additional unique rear entry garage door for direct golf course access via your golf cart, completes this exceptional home. Life in Bay Hill comes with exclusive privileges. Residents have the opportunity to join the renowned Arnold Palmer Country Club, which offers world class golf, tennis, pickleball, and a marina on the famed Butler Chain of Lakes. Additional amenities include a state of the art fitness center, a heated pool, and three exceptional dining venues, including the newly renovated Bay Windowa local favorite for fine dining and social gatherings, just a golf cart ride away. Beyond the neighborhood, this home is ideally located just minutes from the famed Restaurant Row on Sand Lake Road, Disney, Universal Studios, and major thoroughfares. With access to top rated schools, its the perfect sanctuary for families as well as anyone who appreciates what the Bay Hill community has to offer. Its golf course living at its finest, with championship excitement right in your backyard.
Payment Calculator
- Principal & Interest -
- Property Tax $
- Home Insurance $
- HOA Fees $
- Monthly -
For a Fast & FREE Mortgage Pre-Approval Apply Now
Apply Now
 Apply Now
Apply NowFeatures
Building and Construction
- Covered Spaces: 0.00
- Exterior Features: FrenchPatioDoors, SprinklerIrrigation, Lighting, OutdoorShower, RainGutters
- Flooring: Carpet, CeramicTile, Travertine, Wood
- Living Area: 3403.00
- Roof: Shingle
Land Information
- Lot Features: OutsideCityLimits, OnGolfCourse, NearPublicTransit, Landscaped
School Information
- High School: Dr. Phillips High
- Middle School: Southwest Middle
- School Elementary: Dr. Phillips Elem
Garage and Parking
- Garage Spaces: 2.00
- Open Parking Spaces: 0.00
- Parking Features: Driveway, Garage, GolfCartGarage, GarageDoorOpener, GarageFacesRear, GarageFacesSide
Eco-Communities
- Pool Features: Gunite, InGround, Other, PoolSweep, ScreenEnclosure
- Water Source: Public
Utilities
- Carport Spaces: 0.00
- Cooling: CentralAir, Zoned, CeilingFans
- Heating: Central, Electric, Zoned
- Pets Allowed: Yes
- Sewer: PublicSewer
- Utilities: ElectricityConnected, HighSpeedInternetAvailable, SewerConnected, WaterConnected
Amenities
- Association Amenities: Playground, Park, Security
Finance and Tax Information
- Home Owners Association Fee Includes: RecreationFacilities, Security
- Home Owners Association Fee: 1023.50
- Insurance Expense: 0.00
- Net Operating Income: 0.00
- Other Expense: 0.00
- Pet Deposit: 0.00
- Security Deposit: 0.00
- Tax Year: 2024
- Trash Expense: 0.00
Other Features
- Appliances: BuiltInOven, ConvectionOven, Cooktop, Dryer, Dishwasher, ElectricWaterHeater, Disposal, Microwave, Range, Refrigerator, Washer
- Country: US
- Interior Features: BuiltInFeatures, ChairRail, CeilingFans, CrownMolding, CentralVacuum, EatInKitchen, HighCeilings, KitchenFamilyRoomCombo, MainLevelPrimary, OpenFloorplan, StoneCounters, SolidSurfaceCounters, WalkInClosets, WoodCabinets, WindowTreatments, SeparateFormalDiningRoom, SeparateFormalLivingRoom
- Legal Description: BAY HILL SECTION 1 Z/15 LOT 2
- Levels: One
- Area Major: 32819 - Orlando/Bay Hill/Sand Lake
- Occupant Type: Owner
- Parcel Number: 27-23-28-0527-00-020
- Possession: CloseOfEscrow
- Style: Florida, Ranch
- The Range: 0.00
- View: GolfCourse, Lake, Water
- Zoning Code: R-1AA
Similar Properties
Nearby Subdivisions
Bay Hill
Bay Hill Sec 01
Bay Hill Sec 04
Bay Hill Sec 05
Bay Hill Sec 09
Bay Hill Sec 10
Bay Hill Sec 11
Bay Hill Sec 12
Bay Hill Sec 13
Bay Point
Bay Ridge Land Condo
Bayview Sub
Carmel
Clubhouse Estates
Dellagio
Dr Phillips Winderwood
Emerson Pointe
Enclave At Orlando
Enclave At Orlando Ph 02
Enclave At Orlando Ph 03
Hawthorn Suites Orlando
Hidden Spgs
Hidden Springs
Isle Of Osprey
Lake Cane Estates
Lake Cane Hills Add 01
Lake Marsha
Lake Marsha First Add
Lake Marsha Highlands Add 03
Landsbrook Terrace
Little Sand Lake
North Bay Sec 01
North Bay Sec 04
North Bay Sec Iva
Orange Bay
Orange Tree Cc Un 4a
Orange Tree Country Club
Orange Tree Country Cluba
Palm Lake
Phillips Oaks
Point Orlando Residence Condo
Point Orlando Resort Condo
Pointe Tibet Rep
Sand Lake Hills
Sand Lake Hills Sec 02
Sand Lake Hills Sec 03
Sand Lake Hills Sec 05
Sand Lake Hills Sec 06 8135
Sand Lake Hills Sec 07a
Sand Lake Sound
Sandy Spgs
Shadow Bay Spgs
Shadow Bay Spgs Ut 2
South Bay
South Bay Sec 02
South Bay Sec 03
South Bay Sec 4
South Bay Villas
Spring Lake Villas
Staysky Suites
Tangelo Park Sec 01
Tangelo Park Sec 03
Tangelo Park Sec 04
The Point Orlando Resort Condo
Torey Pines
Turnbury Woods
Vista Cay Resort Reserve
Windermere Heights Add 02
Winwood
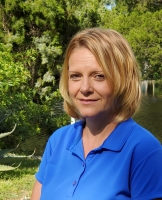
- Christa L. Vivolo
- Tropic Shores Realty
- Office: 352.440.3552
- Mobile: 727.641.8349
- christa.vivolo@gmail.com























































































