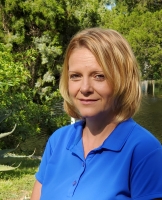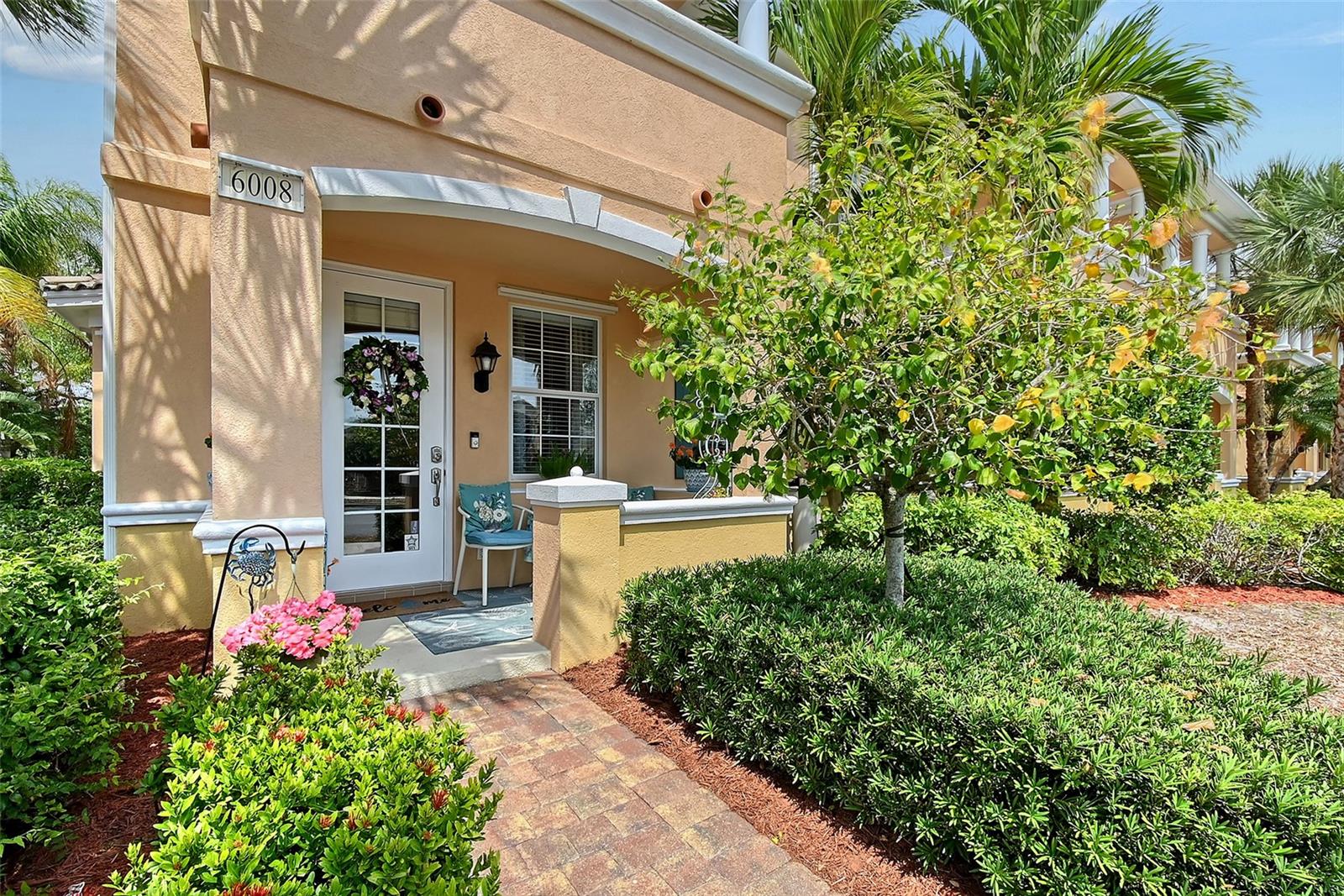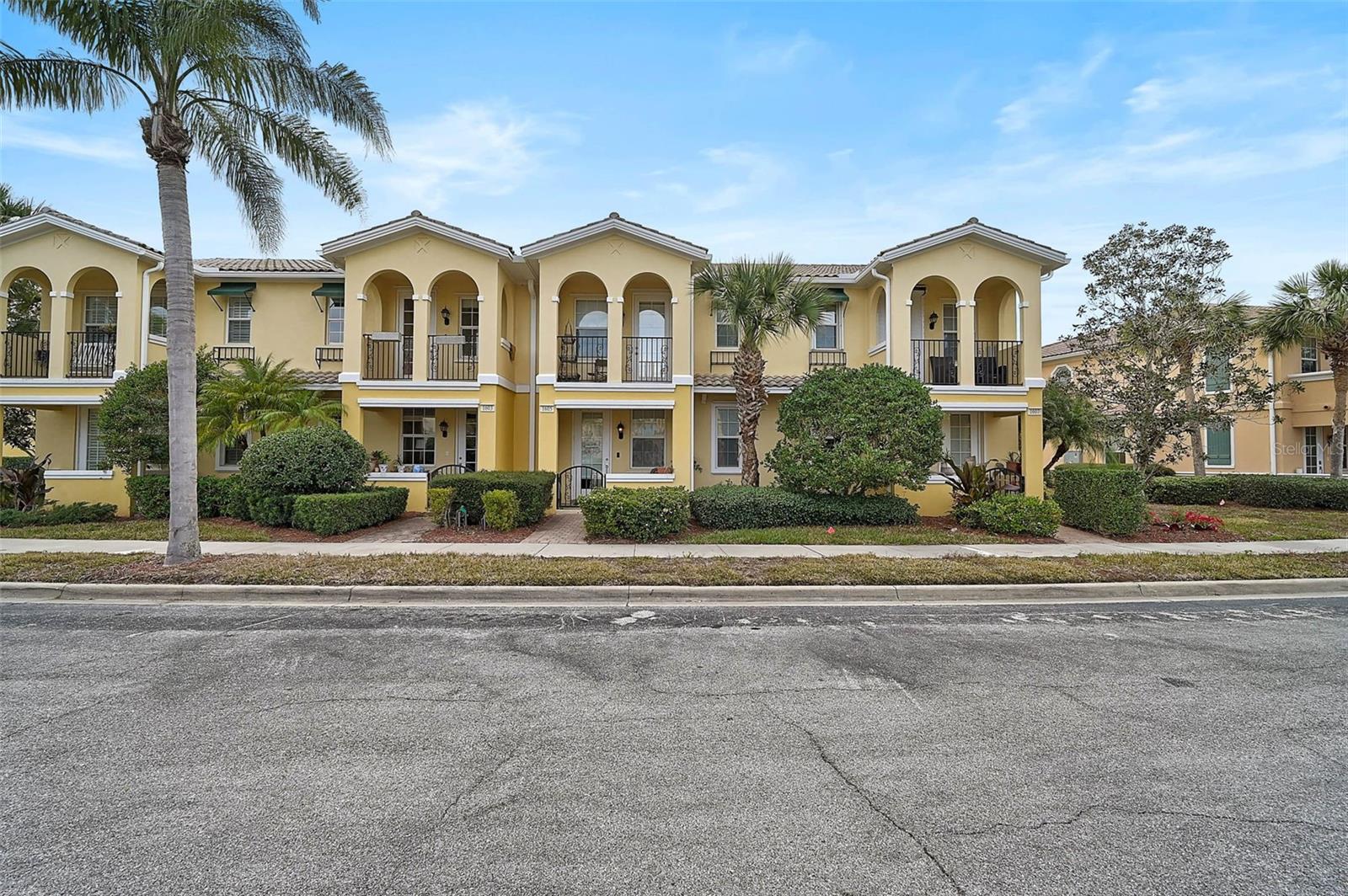5972 Giardino Lane, Sarasota, FL 34232
Property Photos

Would you like to sell your home before you purchase this one?
Priced at Only: $348,500
For more Information Call:
Address: 5972 Giardino Lane, Sarasota, FL 34232
Property Location and Similar Properties
- MLS#: A4637390 ( Residential )
- Street Address: 5972 Giardino Lane
- Viewed: 1
- Price: $348,500
- Price sqft: $171
- Waterfront: No
- Year Built: 2005
- Bldg sqft: 2034
- Bedrooms: 3
- Total Baths: 3
- Full Baths: 2
- 1/2 Baths: 1
- Days On Market: 121
- Additional Information
- Geolocation: 27.3498 / -82.449
- County: SARASOTA
- City: Sarasota
- Zipcode: 34232
- Subdivision: San Palermo
- Elementary School: Gocio
- Middle School: Booker
- High School: Booker
- Provided by: COLDWELL BANKER REALTY
- DMCA Notice
-
DescriptionWelcome to this delightful 3 bedroom, 2.5 bathroom townhome nestled in the vibrant San Palermo neighborhood of Sarasota. This active community offers fantastic recreational facilities, including a community pool just steps from your door, perfect for enjoying sunny Florida days. As you enter, you'll be greeted by a bright and open floor plan, ideal for entertaining or relaxing with family. The modern kitchen is equipped with well appointed appliances, ample cabinet space, and a large walk in pantry for all your storage needs. The spacious living area features a beautiful built in entertainment center, neutral tile flooring, and plantation shutters, creating a warm and inviting atmosphere. The AC is only 1 1/2 years old and comes with a warranty. Upstairs, discover the true owner's suite, complete with a private balcony and an en suite bath featuring a garden tub and separate shower. Two additional well appointed bedrooms provide comfort and privacy for family or guests. This townhome also boasts a convenient half bath and laundry room on the first floor, along with access to a single car garage, ensuring easy living. The charming Mediterranean design includes a front porch and a paver driveway, enhancing the home's curb appeal. With easy access to Nathan Benderson Park's miles of trails and lake activities, as well as being just minutes from UTC shopping and dining, this home offers the perfect blend of convenience and comfort. Don't miss this opportunity to own a piece of paradise in Sarasota, where maintenance free living meets an active lifestyle!
Payment Calculator
- Principal & Interest -
- Property Tax $
- Home Insurance $
- HOA Fees $
- Monthly -
For a Fast & FREE Mortgage Pre-Approval Apply Now
Apply Now
 Apply Now
Apply NowFeatures
Building and Construction
- Builder Name: DiVosta
- Covered Spaces: 0.00
- Exterior Features: Balcony, FrenchPatioDoors, SprinklerIrrigation, Lighting, RainGutters, StormSecurityShutters
- Flooring: Carpet, Tile
- Living Area: 1652.00
- Roof: Tile
Land Information
- Lot Features: BuyerApprovalRequired, Landscaped
School Information
- High School: Booker High
- Middle School: Booker Middle
- School Elementary: Gocio Elementary
Garage and Parking
- Garage Spaces: 1.00
- Open Parking Spaces: 0.00
- Parking Features: Garage, GarageDoorOpener, Guest, Open, GarageFacesRear
Eco-Communities
- Pool Features: Association, Community
- Water Source: Public
Utilities
- Carport Spaces: 0.00
- Cooling: CentralAir, CeilingFans
- Heating: Electric
- Pets Allowed: SizeLimit, Yes
- Pets Comments: Medium (36-60 Lbs.)
- Sewer: PublicSewer
- Utilities: CableConnected, ElectricityConnected, HighSpeedInternetAvailable, MunicipalUtilities, SewerConnected, UndergroundUtilities
Amenities
- Association Amenities: MaintenanceGrounds, Pool, RecreationFacilities, CableTv
Finance and Tax Information
- Home Owners Association Fee Includes: CableTv, MaintenanceGrounds, MaintenanceStructure, Pools
- Home Owners Association Fee: 665.00
- Insurance Expense: 0.00
- Net Operating Income: 0.00
- Other Expense: 0.00
- Pet Deposit: 0.00
- Security Deposit: 0.00
- Tax Year: 2024
- Trash Expense: 0.00
Other Features
- Appliances: Dryer, Dishwasher, ElectricWaterHeater, Disposal, Microwave, Range, Refrigerator, Washer
- Country: US
- Interior Features: BuiltInFeatures, CeilingFans, CentralVacuum, EatInKitchen, KitchenFamilyRoomCombo, LivingDiningRoom, OpenFloorplan, SolidSurfaceCounters, WalkInClosets
- Legal Description: LOT 140, SAN PALERMO
- Levels: Two
- Area Major: 34232 - Sarasota/Fruitville
- Occupant Type: Owner
- Parcel Number: 0038080057
- Style: Contemporary, Florida
- The Range: 0.00
- Zoning Code: RMF3
Similar Properties
Nearby Subdivisions

- Christa L. Vivolo
- Tropic Shores Realty
- Office: 352.440.3552
- Mobile: 727.641.8349
- christa.vivolo@gmail.com


































