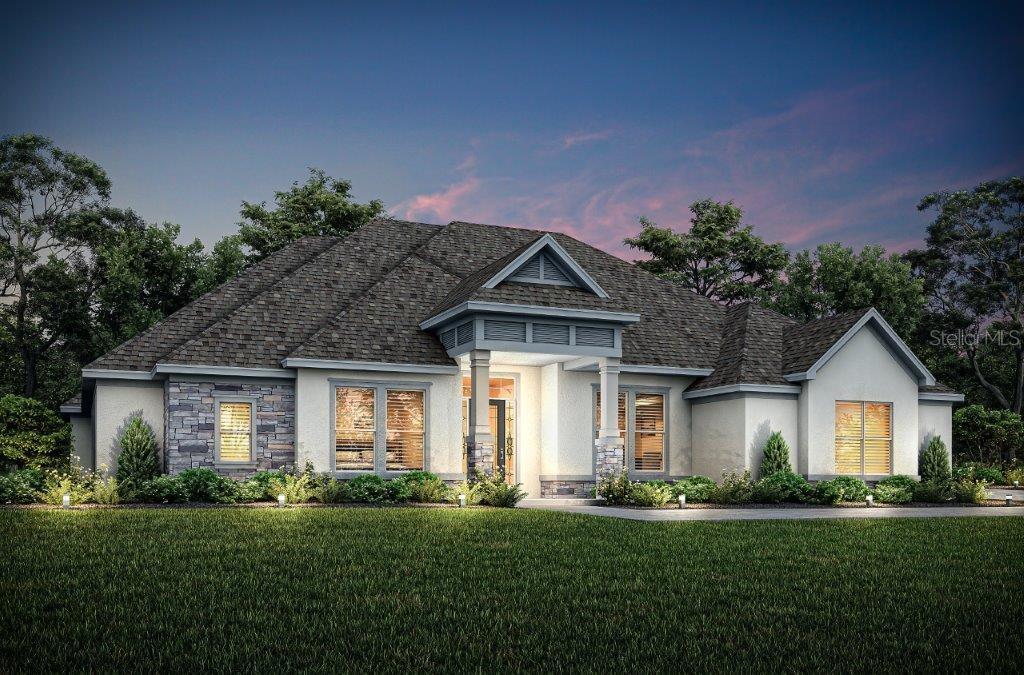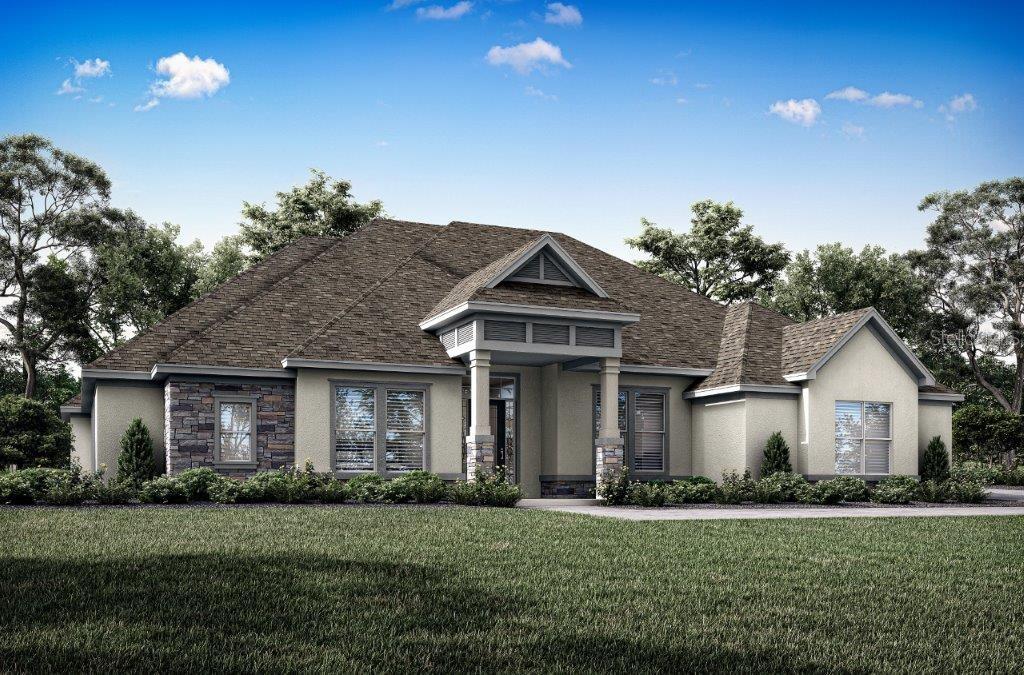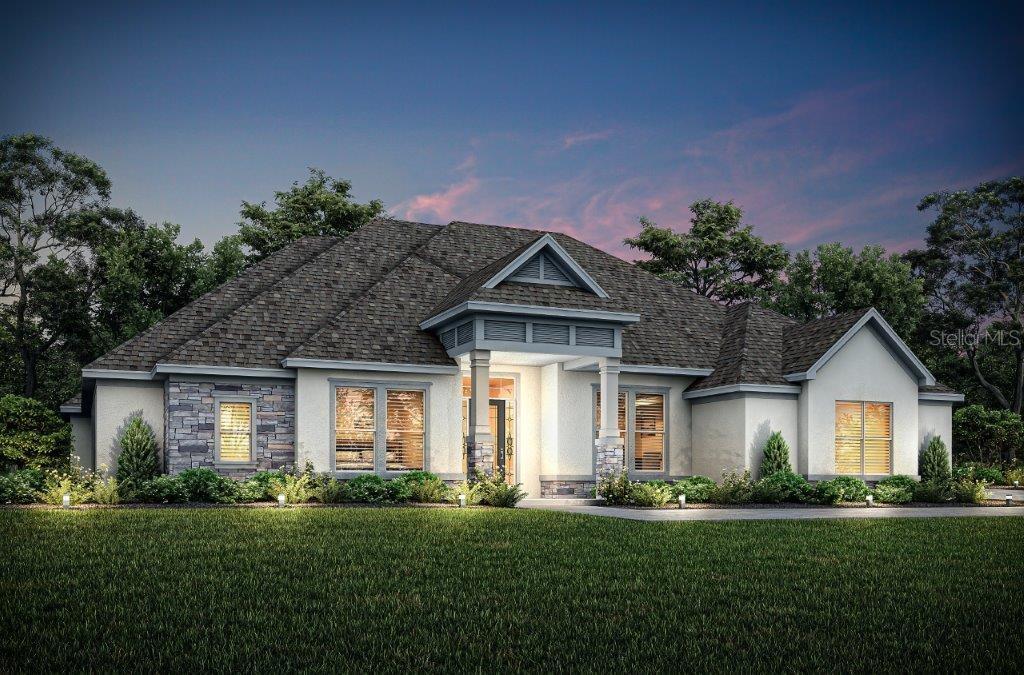17342 Nokota Avenue, Hudson, FL 34667
Property Photos

Would you like to sell your home before you purchase this one?
Priced at Only: $998,900
For more Information Call:
Address: 17342 Nokota Avenue, Hudson, FL 34667
Property Location and Similar Properties
- MLS#: TB8344814 ( Single Family )
- Street Address: 17342 Nokota Avenue
- Viewed: 53
- Price: $998,900
- Price sqft: $248
- Waterfront: No
- Year Built: 2024
- Bldg sqft: 4023
- Bedrooms: 4
- Total Baths: 4
- Full Baths: 4
- Garage / Parking Spaces: 3
- Days On Market: 216
- Additional Information
- Geolocation: 28.4108 / -82.5888
- County: PASCO
- City: Hudson
- Zipcode: 34667
- Subdivision: Bella Terra
- Elementary School: Shady Hills
- Middle School: Crews Lake
- High School: Hudson
- Provided by: LGI REALTY- FLORIDA, LLC
- DMCA Notice
-
DescriptionThis luxury, craftsman style home is situated on a sprawling acreage homesite within the stunning community of Bella Terra. Surrounded by breathtaking views, this two story home offers incredible curb appeal, exquisite interior details and lush front yard landscaping. Featuring a functional, yet elegant layout, this home allows you to flow from room to room easily. The open family room is lined with large windows offering great natural light making this space feel airy and bright. Additionally, this home has a large media room, game room, office space, a covered patio with a built in outdoor kitchen and much more
Payment Calculator
- Principal & Interest -
- Property Tax $
- Home Insurance $
- HOA Fees $
- Monthly -
For a Fast & FREE Mortgage Pre-Approval Apply Now
Apply Now
 Apply Now
Apply NowFeatures
Finance and Tax Information
- Possible terms: Cash, Conventional, VaLoan
Other Features
- Views: 53
Similar Properties
Nearby Subdivisions
Acreage
Arlington Woods Ph 1b
Autumn Oaks
Barrington Woods
Barrington Woods Ph 02
Barrington Woods Ph 03
Barrington Woods Ph 06
Beacon Ridge Woodbine
Beacon Woods Cider Mill
Beacon Woods Coachwood Village
Beacon Woods East
Beacon Woods East Clayton Vill
Beacon Woods East Sandpiper
Beacon Woods East Villages
Beacon Woods East Vlgs 16 17
Beacon Woods East Vlgs 16 & 17
Beacon Woods Fairway Village
Beacon Woods Greenside Village
Beacon Woods Greenwood Village
Beacon Woods Village
Beacon Woods Village 07
Beacon Woods Village 9d
Bella Terra
Berkeley Manor
Berkley Village
Berkley Woods
Bolton Heights West
Briar Oaks Village 01
Briar Oaks Village 2
Briarwoods
Cape Cay
Clayton Village Ph 02
Coral Cove Sub
Country Club Estates
Country Club Estates Unit 2 Pb
Driftwood Isles
Emerald Fields
Fairway Oaks
Fischer - Class 1 Sub
Golf Mediterranean Villas
Gulf Coast Acres
Gulf Coast Hwy Est 1st Add
Gulf Coast Retreats
Gulf Harbor
Gulf Island Beach Tennis
Gulf Shores
Gulf Side Acres
Gulf Side Estates
Gulf Side Villas
Heritage Pines
Heritage Pines Village 02 Rep
Heritage Pines Village 03
Heritage Pines Village 04
Heritage Pines Village 05
Heritage Pines Village 07
Heritage Pines Village 11 20d
Heritage Pines Village 12
Heritage Pines Village 14
Heritage Pines Village 15
Heritage Pines Village 17
Heritage Pines Village 19
Heritage Pines Village 19 Unit
Heritage Pines Village 20
Heritage Pines Village 20 Unit
Heritage Pines Village 21 25
Heritage Pines Village 21 25 &
Heritage Pines Village 22
Heritage Pines Village 24
Heritage Pines Village 28
Heritage Pines Village 29
Highland Estates Sub
Highland Hills
Highlands Ph 01
Highlands Ph 2
Highlands Unrec
Holiday Estates
Hudson
Hudson Beach Estates
Hudson Beach Estates 3
Hudson Beach Estates Un 3 Add
Hudson Hills
Iuka
Killarney Shores Gulf
Lake Marinette Mhp
Lakeside Woodlands
Leisure Beach
Ma-rene Estates
Marene Estates
Millwood Village
Not Applicable
Not In Hernando
Not On List
Oak Lakes Ranchettes
Pleasure Isles
Pleasure Isles 1st Add
Pleasure Isles 2nd Add
Ponderosa Park
Port Richey Land Co Sub
Pr Co Sub
Ravenswood Village
Reserve Also Assessed In 26241
Riviera Estates
Riviera Estates Rep
Sea Pine
Sea Pines
Sea Pines Sub
Sea Ranch On Gulf
Sea Ranch On The Gulf
Signal Cove
Sleepy Lagoon
Spring Hill
Summer Chase
Suncoast Terrace
Sunset Estates
Sunset Estates Rep
Sunset Island
Taylor Terrace Sub
The Estates
The Estates Of Beacon Woods
The Estates Of Beacon Woods Go
Treehaven Estates
Unrecorded
Vista Del Mar
Viva Villas
Viva Villas 1st Add
Waterway Shores
Windsor Mill
Woodward Village

- Christa L. Vivolo
- Tropic Shores Realty
- Office: 352.440.3552
- Mobile: 727.641.8349
- christa.vivolo@gmail.com










