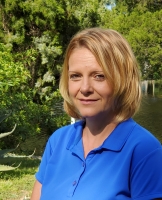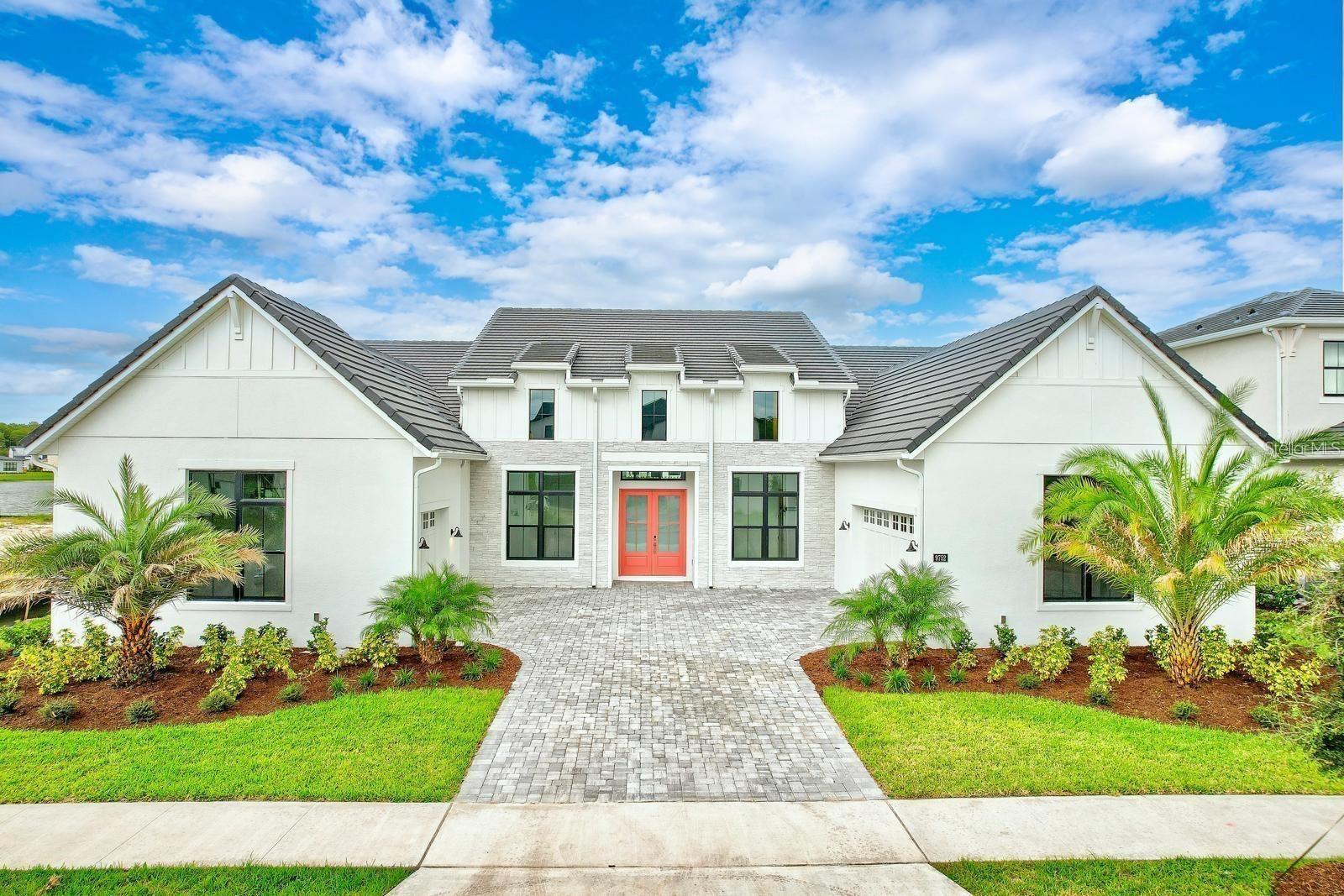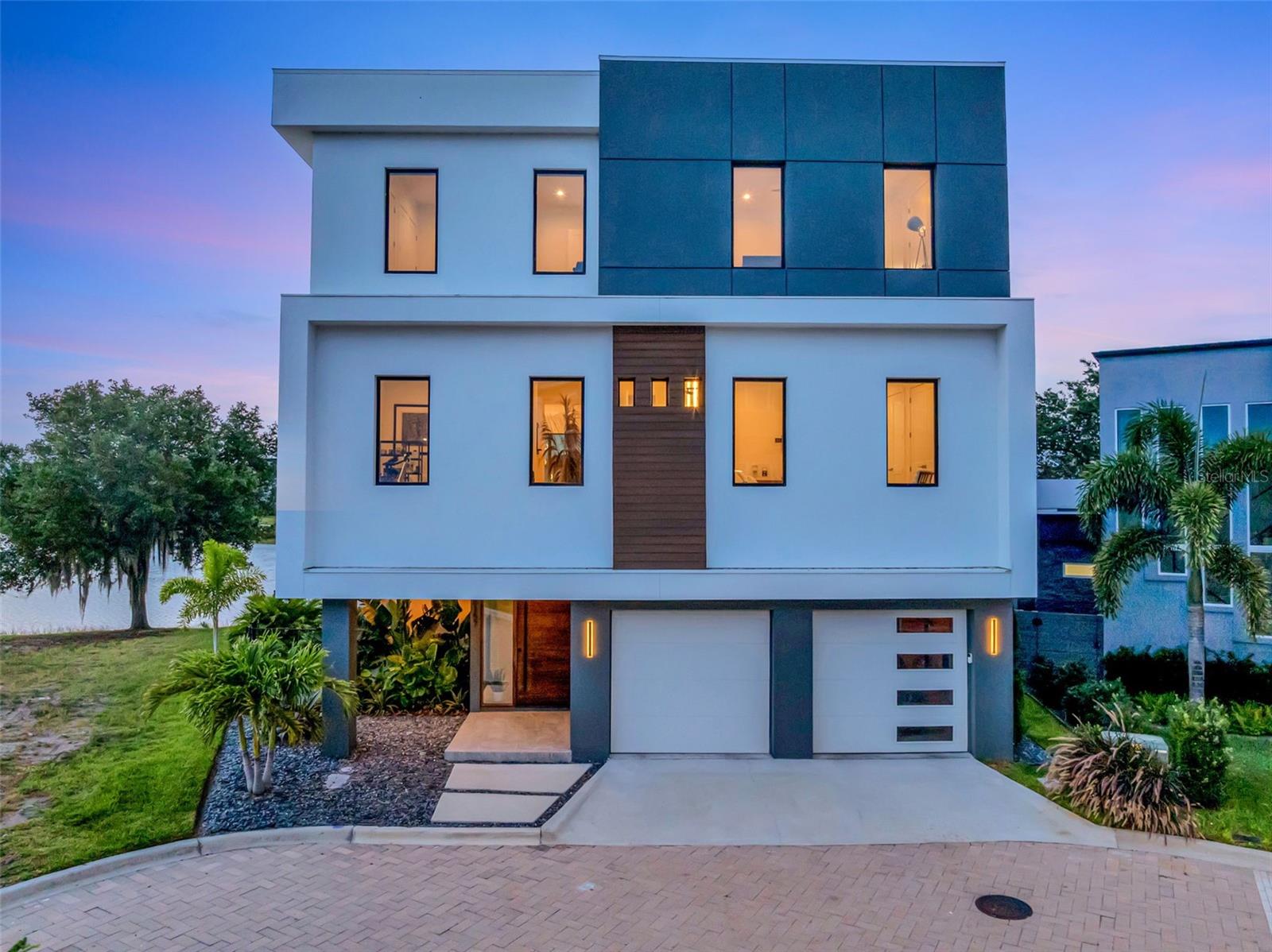9697 Bryanston Drive, Orlando, FL 32827
Property Photos

Would you like to sell your home before you purchase this one?
Priced at Only: $2,490,000
For more Information Call:
Address: 9697 Bryanston Drive, Orlando, FL 32827
Property Location and Similar Properties
- MLS#: O6275270 ( Residential )
- Street Address: 9697 Bryanston Drive
- Viewed: 15
- Price: $2,490,000
- Price sqft: $576
- Waterfront: Yes
- Wateraccess: Yes
- Waterfront Type: LakePrivileges
- Year Built: 1996
- Bldg sqft: 4326
- Bedrooms: 4
- Total Baths: 5
- Full Baths: 4
- 1/2 Baths: 1
- Garage / Parking Spaces: 3
- Days On Market: 118
- Additional Information
- Geolocation: 28.4205 / -81.2491
- County: ORANGE
- City: Orlando
- Zipcode: 32827
- Subdivision: Lake Nona Estates
- Elementary School: Northlake Park Community
- Middle School: Lake Nona Middle School
- High School: Lake Nona High
- Provided by: LAKE NONA REALTY LLC
- DMCA Notice
-
DescriptionBreathtaking views of Lake Nonas championship golf course are captured from nearly every vantage point of this newly remodeled home. With the ultimate private setting, located down a winding driveway at the end of a cul de sac, this contemporary courtyard residence features four bedrooms, including two owners suites, four full and one half bathrooms. The first floor has been completely reimagined and the warm, yet modern, aesthetic strikes the perfect balance between function and beauty. Guests are greeted by an exterior courtyard offering a screened lanai with refinished pool and spa. From the lanai, the home opens to the expansive living room and a new, gourmet kitchen featuring floor to ceiling cabinetry, top of the line appliances, custom backsplash, a waterfall island, and dining space. Tile flooring from Spain travels throughout the home, adding a touch of European elegance. The downstairs owners suite features a stunning bathroom redesigned as a private spa experience. The homes most comfortable gathering space, the living room, offers ample room for large gatherings and opens to a covered patio with new retractable screens and sensational golf and water views. Panoramic views can also be enjoyed from the spacious balcony located just outside the second level owners suite. The upstairs level boasts a versatile loft and an office area perfect for work or study. One of the unique features of this property is its expansive frontage as you enter the driveway The seller has preliminary builder plans for a two story guesthouse in this location, available upon request. Additional features include: New Windows and Exterior Doors; First Floor Laundry Room; 3 Car Garage.
Payment Calculator
- Principal & Interest -
- Property Tax $
- Home Insurance $
- HOA Fees $
- Monthly -
For a Fast & FREE Mortgage Pre-Approval Apply Now
Apply Now
 Apply Now
Apply NowFeatures
Building and Construction
- Covered Spaces: 0.00
- Exterior Features: Balcony, FrenchPatioDoors, Lighting, RainGutters
- Flooring: Carpet, Tile
- Living Area: 3307.00
- Roof: Tile
Land Information
- Lot Features: CulDeSac, CityLot, NearGolfCourse, OnGolfCourse, Landscaped
School Information
- High School: Lake Nona High
- Middle School: Lake Nona Middle School
- School Elementary: Northlake Park Community
Garage and Parking
- Garage Spaces: 3.00
- Open Parking Spaces: 0.00
- Parking Features: Driveway, Garage, GarageDoorOpener, GarageFacesSide
Eco-Communities
- Pool Features: Heated, InGround, ScreenEnclosure
- Water Source: Public
Utilities
- Carport Spaces: 0.00
- Cooling: CentralAir, CeilingFans
- Heating: Central
- Pets Allowed: Yes
- Sewer: PublicSewer
- Utilities: ElectricityAvailable, HighSpeedInternetAvailable, MunicipalUtilities, UndergroundUtilities, WaterAvailable
Amenities
- Association Amenities: Gated, Security
Finance and Tax Information
- Home Owners Association Fee Includes: AssociationManagement, CommonAreas, Insurance, Internet, MaintenanceGrounds, ReserveFund, RoadMaintenance, Security, Taxes
- Home Owners Association Fee: 2025.00
- Insurance Expense: 0.00
- Net Operating Income: 0.00
- Other Expense: 0.00
- Pet Deposit: 0.00
- Security Deposit: 0.00
- Tax Year: 2024
- Trash Expense: 0.00
Other Features
- Appliances: BuiltInOven, Cooktop, Dishwasher, Disposal, Microwave, Refrigerator
- Country: US
- Interior Features: BuiltInFeatures, CeilingFans, EatInKitchen, MainLevelPrimary, StoneCounters, Skylights, UpperLevelPrimary, WalkInClosets, WoodCabinets, Loft
- Legal Description: LAKE NONA PHASE 1A PARCEL 5 PHASE 2 31/65 LOT 16
- Levels: Two
- Area Major: 32827 - Orlando/Airport/Alafaya/Lake Nona
- Occupant Type: Owner
- Parcel Number: 07-24-31-4746-00-160
- Style: Custom
- The Range: 0.00
- View: GolfCourse, Pond, Water
- Views: 15
- Zoning Code: PD
Similar Properties
Nearby Subdivisions
Enclave At Villagewalk
Enclave/villagewalk Ph 1
Enclavevillagewalk Ph 1
Fells Landing
Fells Lndg Ph 2
Isles Of Lake Nona Phase 1b
Isles/lk Nona Ph 1a
Isles/lk Nona Ph 2
Isles/lk Nona Ph 4
Lake Nona Estates
Lake Nona Laureate Park Ph 2b
Lake Nona Laureate Park Ph 3b
Lake Nona Ph 01a Prcl 05
Laureate Park
Laureate Park At Lake Nona
Laureate Park Nbrhd Center Ph
Laureate Park Ph 01a
Laureate Park Ph 10
Laureate Park Ph 11
Laureate Park Ph 1c
Laureate Park Ph 2 Prcl N3
Laureate Park Ph 2a
Laureate Park Ph 3a
Laureate Park Ph 4
Laureate Park Ph 5a
Laureate Park Ph 5b
Laureate Park Ph 5b 1st Amendm
Laureate Park Ph 7
Laureate Park Ph 8
Laureate Park Ph 9
Laureate Park Phase 8 9381 Lot
Laureate Park Prcl N-3 Ph 2
Laureate Park Prcl N3 Ph 2
Laureate Pk Pcl N3 Ph 2
Laurel Pointe
Laurel Pointe Ph 1
Laurel Pointe Ph 3
Laurent Park
Morningside At Lake Nona
Northlake Park At Lake Nona
Northlake Park At Lake Nona Nb
Not On The List
Poitras East
Poitras East N-7
Poitras East N7
Preservelaureate Park Ph 2
Preservelaureate Park Ph 3
Summerdale
Summerdale Park
Summerdale Park At Lake Nona
The Enclave
Village Walk At Lake Nona
Villages Of Southport
Villages Southport Ph 01b
Villages Southport Ph 01e
Villagewalk At Lake Nona
Villagewalk/lk Nonaa 01b
Villagewalk/lk Nonab
Villagewalk/lk Nonad & 01
Waters Edge/lk Nona
Waters Edge/lk Nona Un #1

- Christa L. Vivolo
- Tropic Shores Realty
- Office: 352.440.3552
- Mobile: 727.641.8349
- christa.vivolo@gmail.com














































