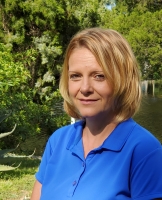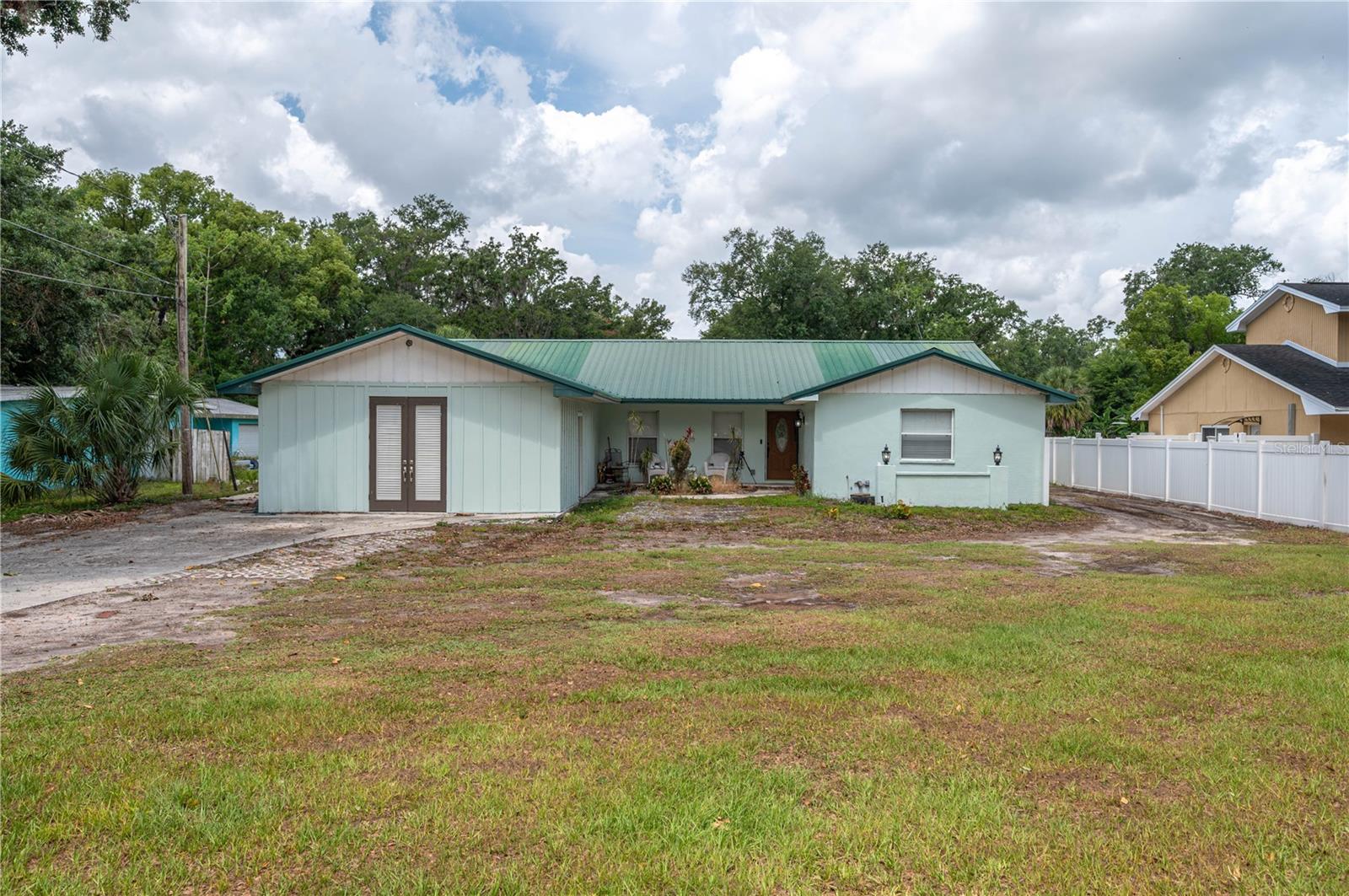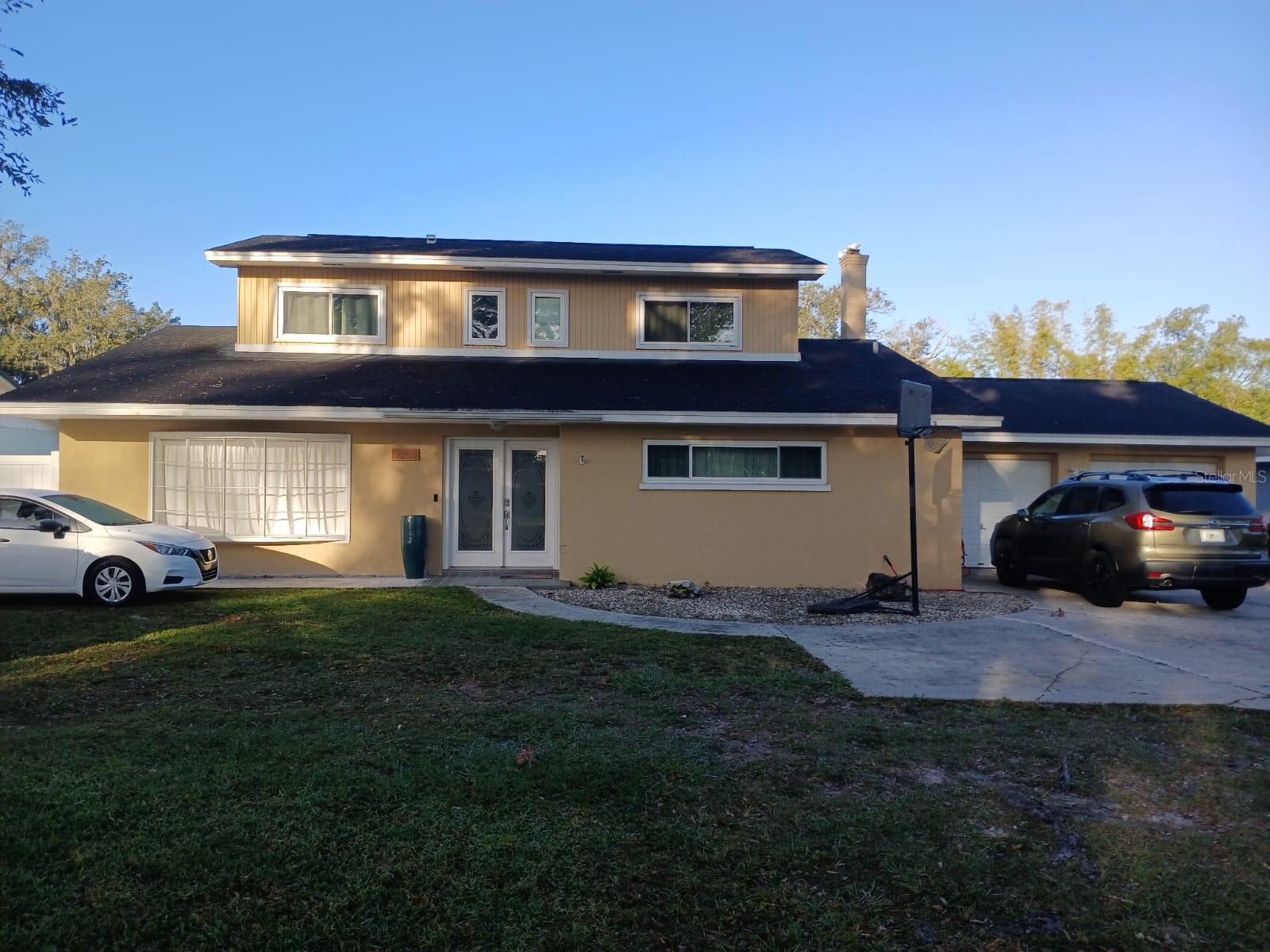2016 Seminole Trail, Lakeland, FL 33803
Property Photos

Would you like to sell your home before you purchase this one?
Priced at Only: $589,000
For more Information Call:
Address: 2016 Seminole Trail, Lakeland, FL 33803
Property Location and Similar Properties
- MLS#: L4950370 ( Residential )
- Street Address: 2016 Seminole Trail
- Viewed: 5
- Price: $589,000
- Price sqft: $243
- Waterfront: No
- Year Built: 1930
- Bldg sqft: 2428
- Bedrooms: 4
- Total Baths: 3
- Full Baths: 2
- 1/2 Baths: 1
- Garage / Parking Spaces: 2
- Days On Market: 112
- Additional Information
- Geolocation: 28.0188 / -81.9587
- County: POLK
- City: Lakeland
- Zipcode: 33803
- Subdivision: Beacon Hill
- Elementary School: Dixieland Elem
- Middle School: Southwest Middle School
- High School: Lakeland Senior High
- Provided by: EXP REALTY LLC
- DMCA Notice
-
DescriptionBuilt in the 1926, known as the Floyd house; this home has been thoughtfully updated to preserve its original architectural elements while incorporating the conveniences of contemporary living. Every corner of the property tells a story, making it a unique opportunity for those who appreciate history and character. The brick sidewalk guides you to a large, covered front porch that exudes old world charm. The glass door invites you into a grand entryway, where the craftsmanship of the past is immediately apparent. The stunning wooden staircase, with its vintage appeal, serves as the focal point of the space, leading you to the second floor. Original hardwood floors stretch throughout the home, paired with tasteful tile in the bathrooms, offering the perfect blend of elegance and practicality. The living room, with its cozy brick fireplace, coffered ceilings, and inset lighting, is the perfect place to unwind. The rooms generous windows frame a lovely view of the front yard and flood the space with natural light, making it feel warm and inviting. Next to the living room is the grand Florida room, a versatile space surrounded by windows. With two entrances, this room offers endless possibilitieswhether you envision it as a reading nook, sunroom, or additional entertainment area. The kitchen, while modern in design, still holds onto elements of the past with sleek cabinetry and stunning gold hardware that nods to the home's original era. Stainless steel appliances and light stone countertops provide a clean, contemporary look, while the charming laundry area with extra counter space makes multitasking a breeze. From the kitchen window, you can enjoy a view of the backyard, connecting the homes interior to the outdoors. The formal dining room is filled with natural light, thanks to the large window and a built in window seat. French doors give this room a sense of privacy, offering a formal yet inviting atmosphere for family meals or gatherings. The master bedroom is a standout, featuring a charming brick fireplace and a converted closet for added storage. The en suite bath boasts a walk in shower with striking tile work and sleek, modern finishes. The guest bedrooms are equally inviting, with built in shelves, dual closets, and abundant natural light. The bathrooms continue the homes timeless appeal, with stylish tile, modern cabinetry, and golden hardware. Outside, the expansive backyard is shaded by a historic tree, perfect for outdoor relaxation. A separate two car garage adds convenience, while a private gate and double driveway provide both security and privacy. This home has a rich history that adds to its allure. Starting in 1920, Laura T. Wiggins went to court and won and became one of the first females in the neighborhood to own property. It was also used as a guest home/boarding house. She then sold this panel of land that later because the start of Beacon Hill. This extraordinary history infuses the home with character, making it not just a house but a piece of Lakeland's past. For those seeking a home that seamlessly combines the elegance of historic architecture with the conveniences of modern living, this home is an absolute must see. Dont miss your chance to experience its beauty and history firsthandschedule a private tour today.
Payment Calculator
- Principal & Interest -
- Property Tax $
- Home Insurance $
- HOA Fees $
- Monthly -
For a Fast & FREE Mortgage Pre-Approval Apply Now
Apply Now
 Apply Now
Apply NowFeatures
Building and Construction
- Basement: CrawlSpace
- Covered Spaces: 0.00
- Exterior Features: SprinklerIrrigation, Lighting, Storage
- Fencing: Vinyl
- Flooring: Tile, Wood
- Living Area: 2304.00
- Other Structures: Storage
- Roof: Shingle
Land Information
- Lot Features: CornerLot, CityLot, HistoricDistrict, Landscaped
School Information
- High School: Lakeland Senior High
- Middle School: Southwest Middle School
- School Elementary: Dixieland Elem
Garage and Parking
- Garage Spaces: 2.00
- Open Parking Spaces: 0.00
- Parking Features: Driveway, Garage, GarageDoorOpener, Other
Eco-Communities
- Water Source: Public
Utilities
- Carport Spaces: 0.00
- Cooling: CentralAir, Zoned, CeilingFans
- Heating: Central, Zoned
- Sewer: PublicSewer
- Utilities: ElectricityAvailable, ElectricityConnected, NaturalGasAvailable, NaturalGasConnected, HighSpeedInternetAvailable, MunicipalUtilities, SewerAvailable, SewerConnected, WaterAvailable
Finance and Tax Information
- Home Owners Association Fee: 0.00
- Insurance Expense: 0.00
- Net Operating Income: 0.00
- Other Expense: 0.00
- Pet Deposit: 0.00
- Security Deposit: 0.00
- Tax Year: 2024
- Trash Expense: 0.00
Other Features
- Appliances: Dishwasher, Disposal, GasWaterHeater, Microwave, Range, Refrigerator, WineRefrigerator
- Country: US
- Interior Features: CeilingFans, CrownMolding, CofferedCeilings, EatInKitchen, HighCeilings, SolidSurfaceCounters, UpperLevelPrimary, WindowTreatments
- Legal Description: BEACON HILL PB 9 PG 17 BLK 2 LOT 1
- Levels: Two
- Area Major: 33803 - Lakeland
- Occupant Type: Owner
- Parcel Number: 23-28-25-135500-002010
- Style: HistoricAntique
- The Range: 0.00
- Zoning Code: RA-1
Similar Properties
Nearby Subdivisions
Beacon Hill
Boger Terrace
Camphor Heights
Carter-deen Realty Cos Revise
Carterdeen Realty Cos
Carterdeen Realty Cos Revise
Cleveland Court Sub
Cleveland Heights
Cleveland Heights Manor
Cleveland Heights Manor First
Cleveland Heights Subdivision
Cleveland Park Sub
College Heights
College Heights Pb 38 Pg 37
Cox Johnsons Sub
Del Crest
Dixieland Rev
Easton Manor
Eaton Park Sub
Edenholme Subdivision
Edgewood
Edgewood Park
Flood Add
Glendale Manor
Grasslands West
H A Stahl Flr Props Cos Clevel
Ha Stahl Properties Cos Cleve
Hallam Co Sub
Hardins Second Add
Heritage Lakes Ph 02
Hiawatha Heights
Highland Groves
Highland Hills
Hollingsworth Oaks
Horneys J T Add 01
Imperial Southgate
Imperial Southgate Villas Sec
Imperial Southgate Villas Sect
Kings Place 1st Add
Lake John Villas
Laurel Glen Ph 01
Laurel Glen Ph 03
Margrove
Meadowbrook Park Sub
Mission Lakes At Oakbridge Con
Not In Hernando
Oakdale Sub
Palmeden Sub
Prestwick
Raintree Village
Rugby Estates
S 80 Ft Of N 955 Ft Of W 100 F
Sanctuary At Grasslands
Shoal Creek Village
South Flamingo Heights
South Florida Heights Sub
South Lakeland Add
Sunshine Acres
Temple Terrace
The George Sub
Turnberry
Turtle Rock
Twin Gardens
Villas By Lake
Villas By Lake Rep A Por
Waring T L Sub
Waverly Place Resub

- Christa L. Vivolo
- Tropic Shores Realty
- Office: 352.440.3552
- Mobile: 727.641.8349
- christa.vivolo@gmail.com











































































