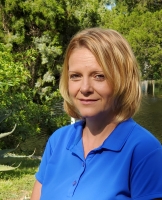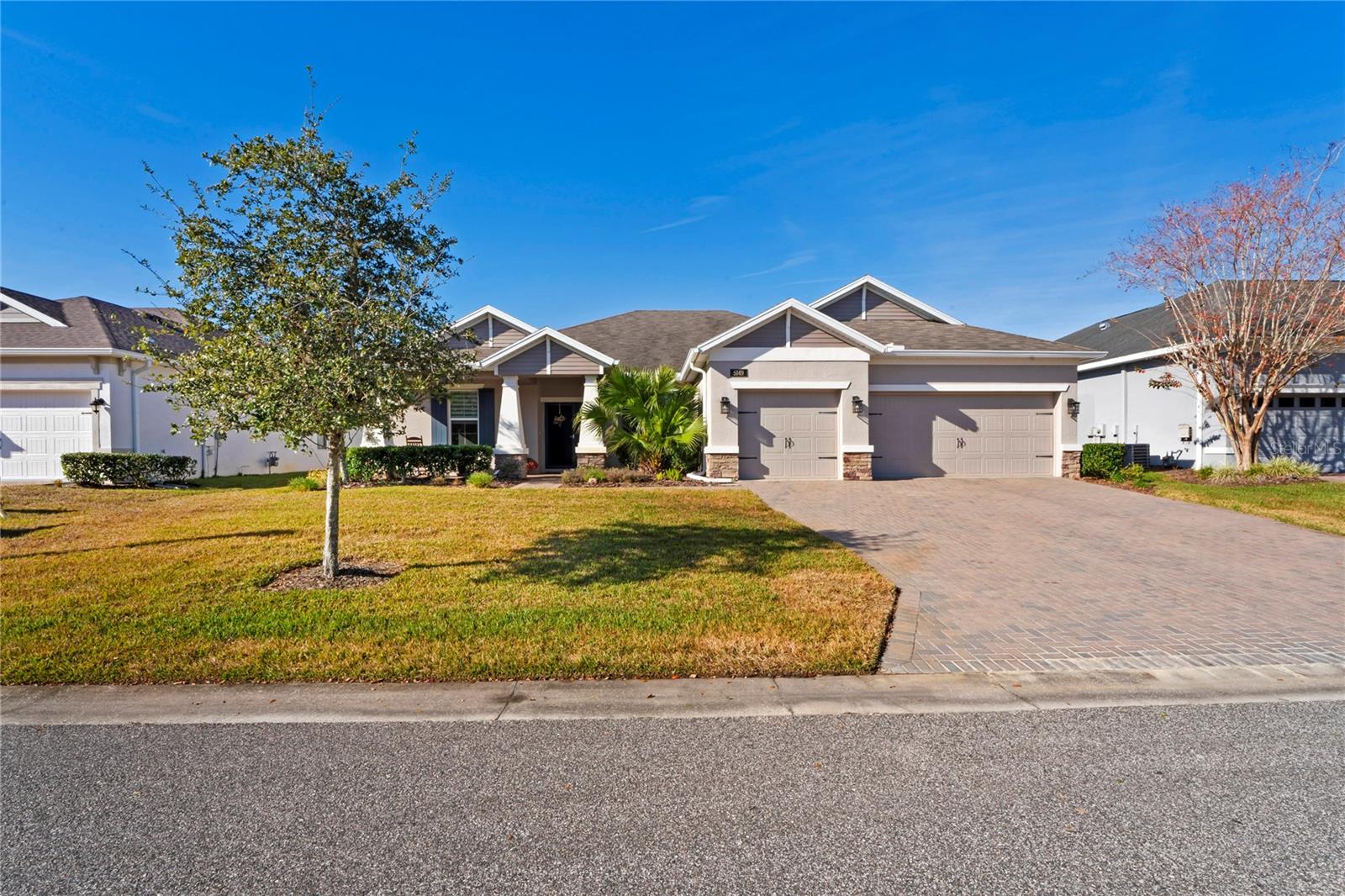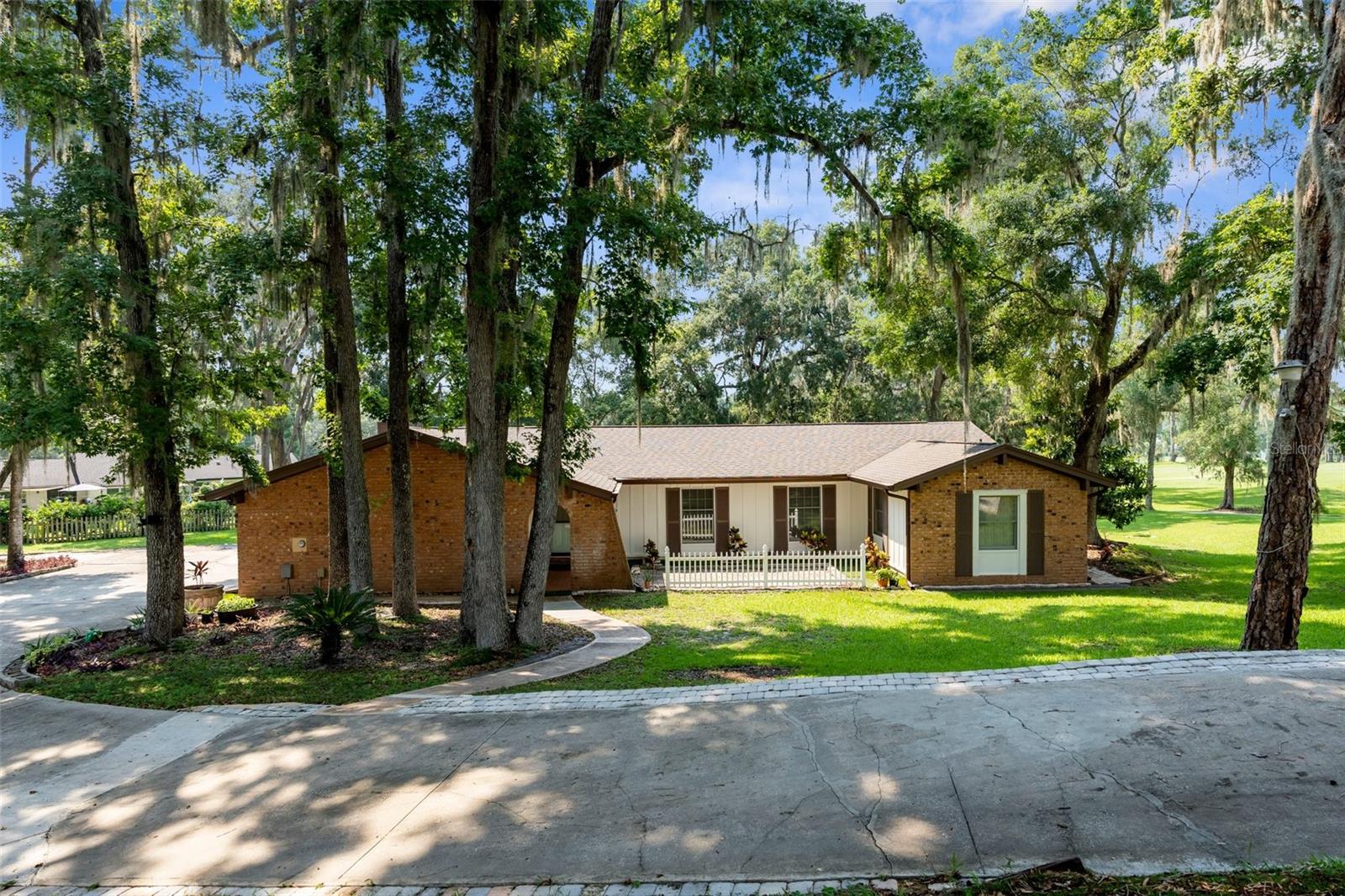5149 Jennings Trail, Brooksville, FL 34601
Property Photos

Would you like to sell your home before you purchase this one?
Priced at Only: $476,532
For more Information Call:
Address: 5149 Jennings Trail, Brooksville, FL 34601
Property Location and Similar Properties
- MLS#: TB8341230 ( Residential )
- Street Address: 5149 Jennings Trail
- Viewed: 11
- Price: $476,532
- Price sqft: $136
- Waterfront: Yes
- Wateraccess: Yes
- Waterfront Type: Pond
- Year Built: 2018
- Bldg sqft: 3496
- Bedrooms: 3
- Total Baths: 3
- Full Baths: 2
- 1/2 Baths: 1
- Garage / Parking Spaces: 3
- Days On Market: 152
- Additional Information
- Geolocation: 28.5042 / -82.4095
- County: HERNANDO
- City: Brooksville
- Zipcode: 34601
- Subdivision: Cascades At S H Plant Ph 1 Rep
- Middle School: D.S. Parrot
- High School: Hernando
- Provided by: DENNIS REALTY & INVESTMENT COR
- DMCA Notice
-
DescriptionGot your attention? Take a look at this show house lookalike! A wonderfully almost new Southern Hills home in the 55+ neighborhood The Cascades. This home is just beautiful with high end finishes and looks out onto a small lake with wonderful sunset views. A cook's kitchen features a gas range sporting a wall mounted range hood, intricate tile backsplash and under cabinet lighting. Cabinets are 42'' and there is a walk in pantry, Cambria countertops/island with an ebony composite sink and a built in microwave. There are 2 traditional bedrooms and an office/ 3rd bedroom with French doors. All rooms have ceiling fans and most floors are tile with bedrooms carpeted and windows are covered with Silhouette shades or faux wood blinds. Baseboards in home are 6'' and there is crown molding throughout home. Tray ceilings are architecturally crafted into the living room and master bedroom. Bathrooms feature granite vanities. Master bed has 2 walk in closets and master bath has a walk in shower. The covered and screened lanai runs nearly the entire length of the home. Lanai shades are mechanically retractable. There is a large amount of storage in attic with garage access. In the garage is a home water softening system, utility cabinetry with utility sink and electrical outlet for a generator. Water heater is also gas. There are 3 garage doors for cars and toys. Inside the walls there is a Sentricom system for pest control. Washer and dryer stay with home. Outside sports mature landscaping and yard with an irrigation system front and back qll maintained by the HOA. HOA fees also include internet and cable. Driveway is fully pavered. This home is pristine and boasts gorgeous sunsets over the pond every evening. There is a heated community pool and activities center this is a very active community and social events are numerous if you choose. Separate social memberships to the Southern Hills Country Club are also available.
Payment Calculator
- Principal & Interest -
- Property Tax $
- Home Insurance $
- HOA Fees $
- Monthly -
For a Fast & FREE Mortgage Pre-Approval Apply Now
Apply Now
 Apply Now
Apply NowFeatures
Building and Construction
- Covered Spaces: 0.00
- Exterior Features: SprinklerIrrigation, InWallPestControlSystem
- Flooring: Carpet, CeramicTile, Wood
- Living Area: 2322.00
- Roof: Shingle
Property Information
- Property Condition: NewConstruction
Land Information
- Lot Features: Flat, Level
School Information
- High School: Hernando High
- Middle School: D.S. Parrot Middle
Garage and Parking
- Garage Spaces: 3.00
- Open Parking Spaces: 0.00
- Parking Features: Driveway
Eco-Communities
- Pool Features: Association, Community
- Water Source: Public
Utilities
- Carport Spaces: 0.00
- Cooling: CentralAir, CeilingFans
- Heating: Central
- Pets Allowed: No
- Sewer: PublicSewer
- Utilities: ElectricityConnected, NaturalGasConnected, SewerConnected, WaterConnected
Amenities
- Association Amenities: Clubhouse, FitnessCenter, Gated, Pickleball, Pool, RecreationFacilities, Security
Finance and Tax Information
- Home Owners Association Fee Includes: CableTv, Internet, MaintenanceGrounds
- Home Owners Association Fee: 415.00
- Insurance Expense: 0.00
- Net Operating Income: 0.00
- Other Expense: 0.00
- Pet Deposit: 0.00
- Security Deposit: 0.00
- Tax Year: 2024
- Trash Expense: 0.00
Other Features
- Appliances: Dryer, Dishwasher, GasWaterHeater, Microwave, Range, Refrigerator, RangeHood, WaterSoftener, Washer
- Country: US
- Interior Features: TrayCeilings, CeilingFans, HighCeilings, MainLevelPrimary, OpenFloorplan, SplitBedrooms, SolidSurfaceCounters, WalkInClosets, WindowTreatments
- Legal Description: CASCADES AT SOUTHERN HILLS PLANTATION PH 1 REPLAT LOT 152
- Levels: One
- Area Major: 34601 - Brooksville
- Occupant Type: Owner
- Parcel Number: R09-223-19-1578-0000-1520
- Possession: CloseOfEscrow
- The Range: 0.00
- View: Water
- Views: 11
- Zoning Code: SF RESI
Similar Properties
Nearby Subdivisions
1b
Ac Ayers Rdwisconpkwy E Ac04
Ac Croom Rdmondon Hill
Ac Croom Rdmondon Hill0655ac03
Acerage
Acreage
Az3
Brooksville Acerage
Brooksville Est
Brooksville Estate
Brooksville Manor
Candlelight
Candlelight Unit 2
Candlelight Village
Candlelight Village Unit 3
Cascades At S H Plant Ph 1 Rep
Cascades At Southern Hills
Cedar Falls Ph V
Cedar Falls Phase V
Cedar Lane Sites
Croom Rdmondon Hill0655ac03
Croom Road Sub
Damac Estates
Damac Modular Home Park
Deer Haven Est Unrec
Dogwood Est Phase Ii
Dogwood Est Phase Iii
Dogwood Estate Ph Ii
Dogwood Estate Ph Iv
Dogwood Estatess
Dogwood Heights
Eastside Estates
Forest Hills Unrec
Fox Wood Plantation
Garmisch Hills
Garrison Acres
Gordys Addition
Green Acres Add 5 Un 3 Sub
Grelles P H Sub
Grubbs Terrace
Gulf Ridge Park
Gulfland
H And H Homesites
Halemont Addition Sec 1
Hales Addition To Brooksvl
Hammock Acres
Highland Acres
Highland Park Add To Brksvl
Highpoint Gardens Unrec
Jennings Varn A Sub Of
Jennings & Varn A Sub Of
Jennings And Varn A Sub Of
Lake Lindsey City
Laurel Oaks
Laws Add To Brooksville
Laws Add To Brooksvl
Lowery Sub
Mitchell Heights
Mondon Hill Farm Unit 2
Mountain Park
N/a
North Brksville Heights
North Brksville Hghts
Northampton Estates
Not In Hernando
Not On List
Oak Hill Add To Brksvl
Park View Courts Replat
Potterfield Garden Ac K
Potterfield Garden Acres
Potterfield Gdn Ac Sec H
Royal Oaks Est
Royal Oaks Estate
Sand Rdg Ph Two
Saxons Sub
Shadowlawn Annex
Southern Hills
Southern Hills Plantation
Southern Hills Plantation Ph 1
Southern Hills Plantation Ph 2
Southern Hills Plantation Ph 3
Southern Hills Plantation Ph2
Southern Hills Plnt Ph1 Bl4735
Southside Estates
Spring Lake Area Incl Class 1s
Spring Lake Area Incl. 1-sllf
Spring Lake Area Incl. Class1s
Spring Lake Area. Class 1-sllf
Sunshine Terrace
That Part Of E1/2 Of Nw 1/4 Of
That Part Of E12 Of Nw 14 Of S
Town Country
Unplatted
Whitman Ph 3 Class 1 Sub
Woodland Park
Woodlawn Add

- Christa L. Vivolo
- Tropic Shores Realty
- Office: 352.440.3552
- Mobile: 727.641.8349
- christa.vivolo@gmail.com


































































