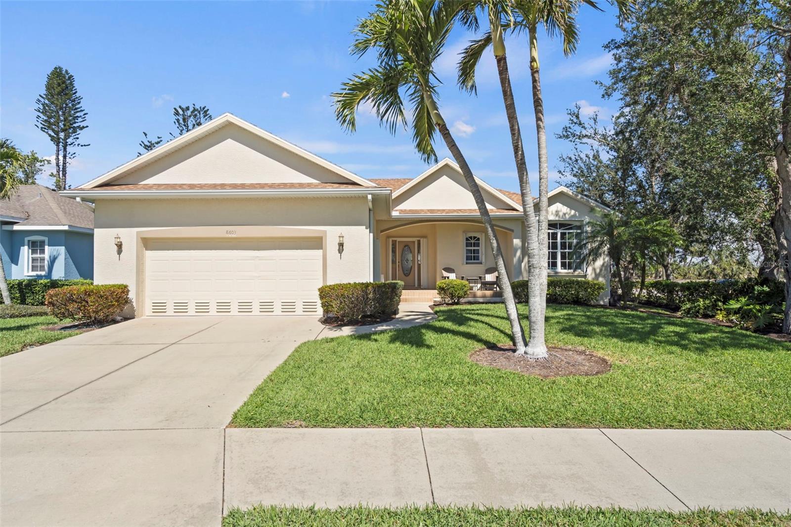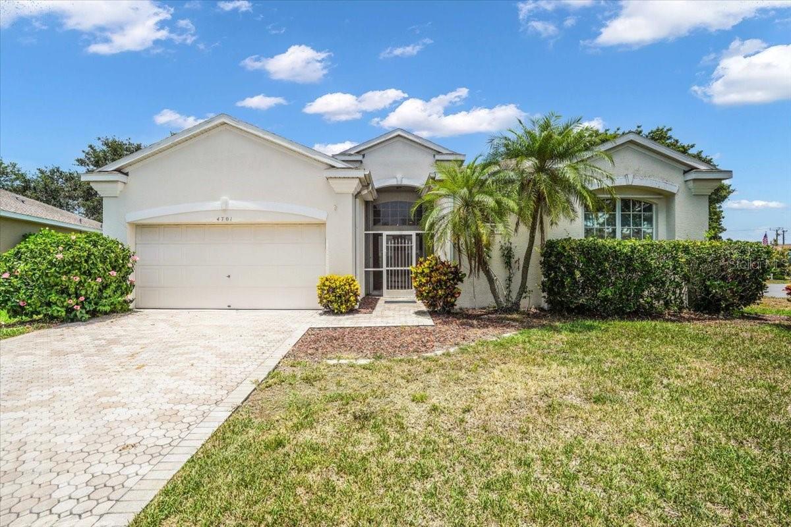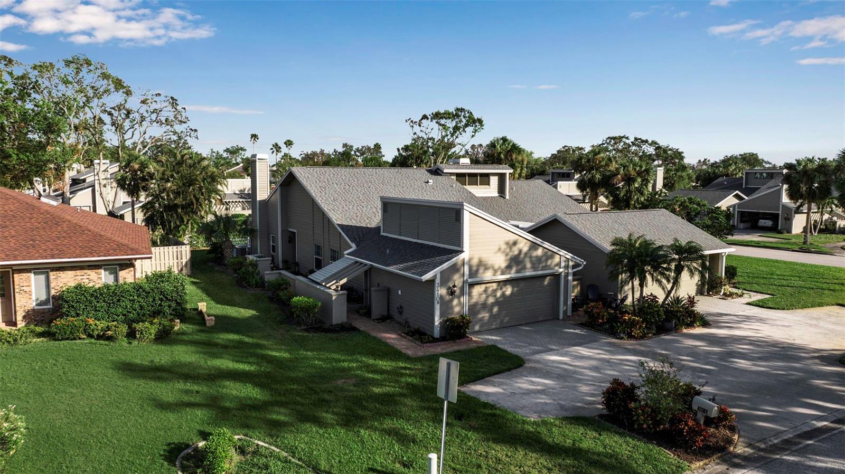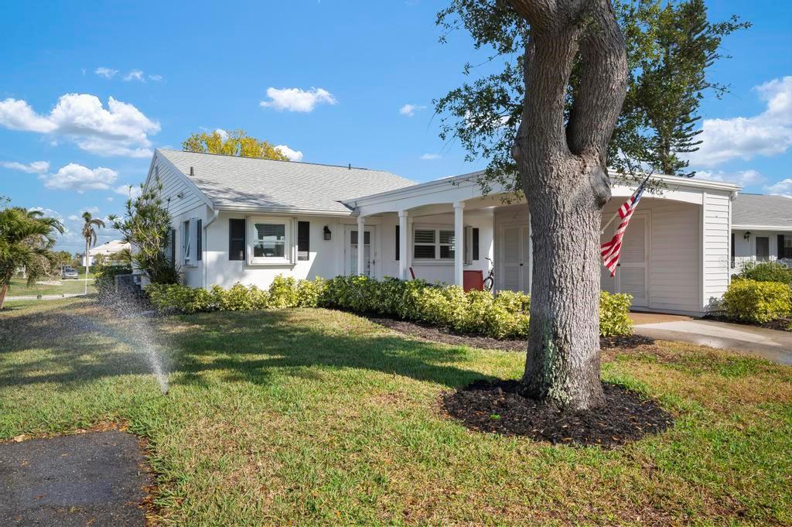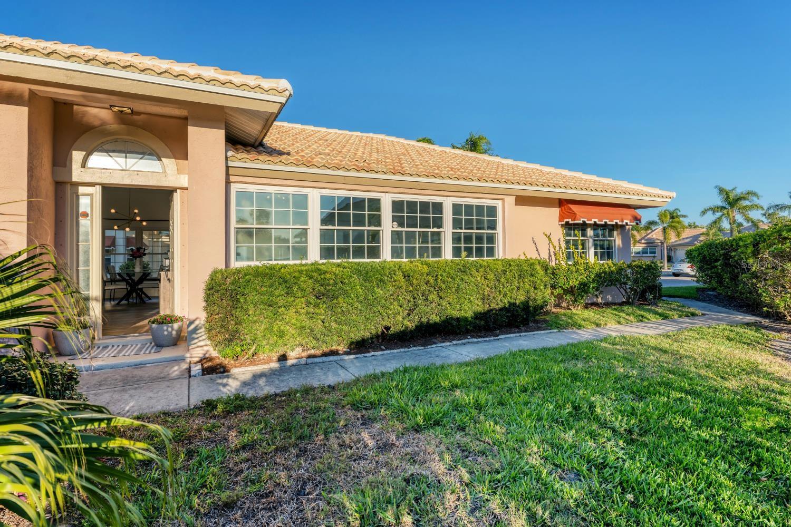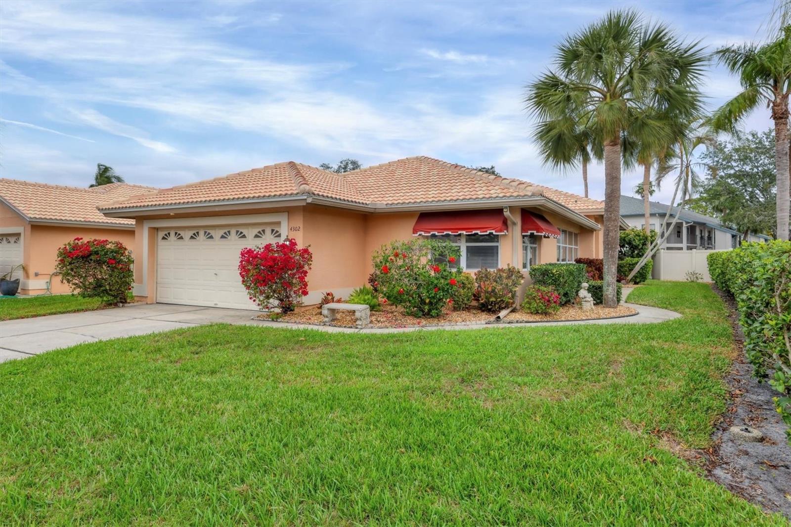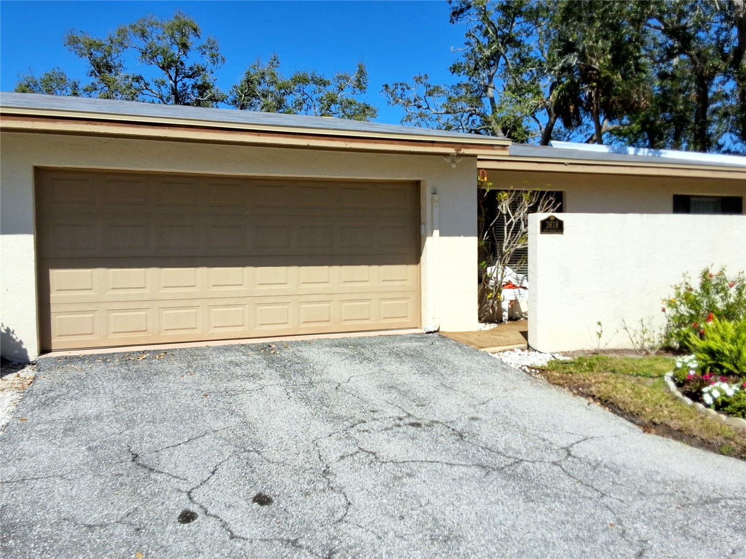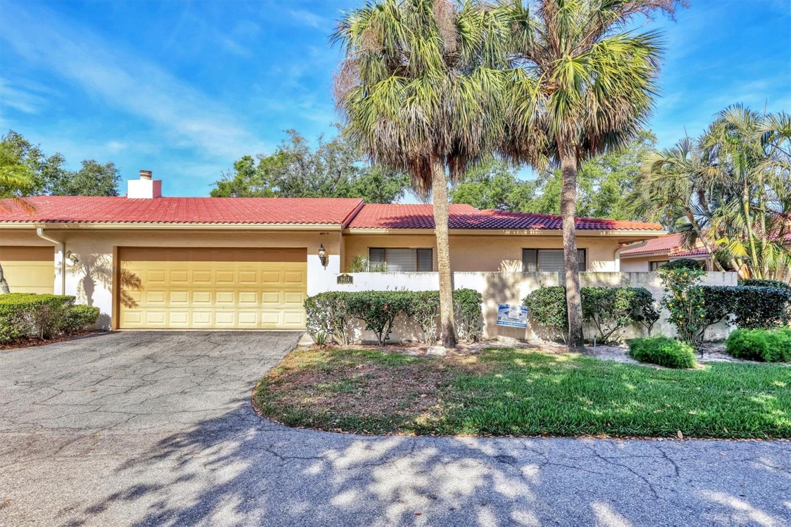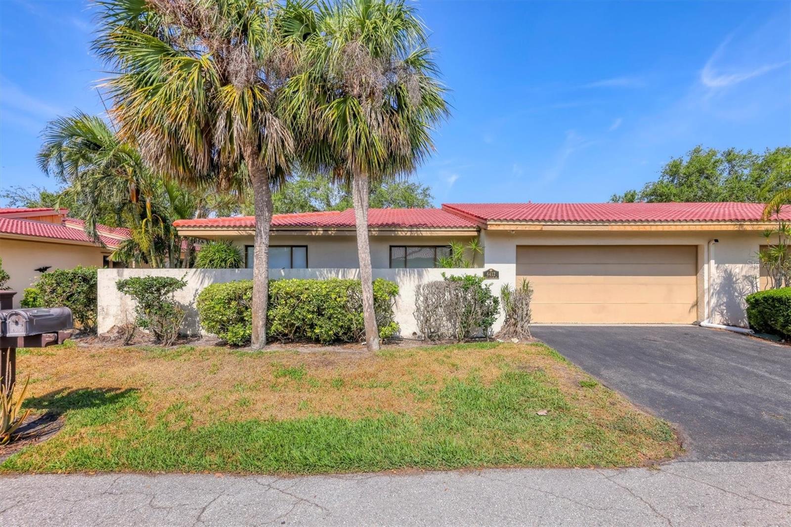4721 Mount Vernon Drive, Bradenton, FL 34210
Property Photos

Would you like to sell your home before you purchase this one?
Priced at Only: $440,000
For more Information Call:
Address: 4721 Mount Vernon Drive, Bradenton, FL 34210
Property Location and Similar Properties
- MLS#: A4639944 ( Residential )
- Street Address: 4721 Mount Vernon Drive
- Viewed: 14
- Price: $440,000
- Price sqft: $239
- Waterfront: No
- Year Built: 1977
- Bldg sqft: 1840
- Bedrooms: 2
- Total Baths: 2
- Full Baths: 2
- Garage / Parking Spaces: 1
- Days On Market: 148
- Additional Information
- Geolocation: 27.4575 / -82.6578
- County: MANATEE
- City: Bradenton
- Zipcode: 34210
- Subdivision: Mount Vernon Ph 1 B
- Elementary School: Sea Breeze
- Middle School: W.D. Sugg
- High School: Bayshore
- Provided by: MICHAEL SAUNDERS & COMPANY
- DMCA Notice
-
DescriptionPrice reduced seller motivated!! Seller paid roof special assessment of $3,000. In full, owners flood policy is transferable to the buyer. Best price for a stand alone villa on a canal. Experience the ultimate in waterfront living with this beautifully updated two bedroom, two bath stand alone villa in the highly sought after mount vernon community. Nestled in a vibrant 55+ neighborhood, this villa offers an unparalleled blend of luxury, comfort, and convenience. Step inside to discover an open floor plan designed for effortless entertainment. The gourmet kitchen boasts stone countertops, solid wood cabinetry, and modern finishes, making it a dream for any home chef. The primary suite, located at the back of the villa, features breathtaking canal views, a spa like ensuite bath with a bidet, and a custom walk in closet for ample storage. The split bedroom layout ensures privacy for guests, with the second bedroom offering a custom built in work area and additional storage. Both updated bathrooms feature windows that open, inviting in the natural light and fresh air. Outside, enjoy direct water access with no bridges to sarasota bay and anna maria island. New roof in 2023. This community offers rental of dock spaces for your boat for a$25. 00 annual fee. Residents of mount vernon community enjoy an abundance of amenities, including walking trails, and a gazebo that overlooks the lake great for picnics. Heated community swimming pool, pickleball & tennis courts, kayaking with storage, shuffleboard, community center with lots of scheduled social activities, and a library. Dont miss this rare opportunity to own a beautifully totally updated villa in one of bradentons most desirable communities. Special assessment is already paid by seller. Schedule your private showing today!
Payment Calculator
- Principal & Interest -
- Property Tax $
- Home Insurance $
- HOA Fees $
- Monthly -
For a Fast & FREE Mortgage Pre-Approval Apply Now
Apply Now
 Apply Now
Apply NowFeatures
Building and Construction
- Covered Spaces: 0.00
- Exterior Features: SprinklerIrrigation, Lighting, Storage, StormSecurityShutters, TennisCourts
- Flooring: CeramicTile, EngineeredHardwood
- Living Area: 1426.00
- Other Structures: Gazebo, TennisCourts
- Roof: Shingle
Property Information
- Property Condition: NewConstruction
Land Information
- Lot Features: CulDeSac, PrivateRoad, BuyerApprovalRequired, Landscaped
School Information
- High School: Bayshore High
- Middle School: W.D. Sugg Middle
- School Elementary: Sea Breeze Elementary
Garage and Parking
- Garage Spaces: 0.00
- Open Parking Spaces: 0.00
- Parking Features: Covered, Driveway
Eco-Communities
- Pool Features: Heated, InGround, Association, Community
- Water Source: Public
Utilities
- Carport Spaces: 1.00
- Cooling: CentralAir, AtticFan, CeilingFans
- Heating: Central, Electric
- Pets Allowed: No
- Sewer: PublicSewer
- Utilities: CableAvailable, CableConnected, ElectricityAvailable, ElectricityConnected, HighSpeedInternetAvailable, MunicipalUtilities, PhoneAvailable, SewerAvailable, SewerConnected, WaterAvailable, WaterConnected
Amenities
- Association Amenities: Clubhouse, FitnessCenter, MaintenanceGrounds, Pickleball, Pool, RecreationFacilities, ShuffleboardCourt, SpaHotTub, TennisCourts, Trails
Finance and Tax Information
- Home Owners Association Fee Includes: AssociationManagement, MaintenanceGrounds, MaintenanceStructure, PestControl, Pools, RecreationFacilities, ReserveFund, Sewer, Trash, Water
- Home Owners Association Fee: 0.00
- Insurance Expense: 0.00
- Net Operating Income: 0.00
- Other Expense: 0.00
- Pet Deposit: 0.00
- Security Deposit: 0.00
- Tax Year: 2024
- Trash Expense: 0.00
Other Features
- Accessibility Features: AccessibleBedroom, VisitorBathroom
- Appliances: ConvectionOven, Cooktop, Dryer, Dishwasher, ExhaustFan, ElectricWaterHeater, Disposal, IceMaker, Microwave, Range, Refrigerator, WaterPurifier, Washer
- Country: US
- Interior Features: BuiltInFeatures, CeilingFans, EatInKitchen, KitchenFamilyRoomCombo, LivingDiningRoom, MainLevelPrimary, OpenFloorplan, StoneCounters, SplitBedrooms, SolidSurfaceCounters, WalkInClosets, WoodCabinets, WindowTreatments
- Legal Description: UNIT 4721 MT VERNON DR MOUNT VERNON 1-B CONDO PI#76558.0475/0
- Levels: One
- Area Major: 34210 - Bradenton
- Occupant Type: Vacant
- Parcel Number: 7655804750
- Style: Colonial
- The Range: 0.00
- View: Canal, Water
- Views: 14
- Zoning Code: PDR
Similar Properties
Nearby Subdivisions
Academy Resort Lodge
Aqua Lagoon
Battersby
Bay Beach
Bay Beach Continued
Bay Lake Estates Ph I
Bay Lake Estates Ph Ii
Conquistador Bayside
Coral Shores
Coral Shores East
Garden Villas At Wild Oak Bay
Glenn Lakes Ph 1a
Glenn Lakes Ph 1b
Glenn Lakes Ph 3
Glenn Lakes Ph 4
Herons Watch
Highland Lakes
Lakebridge
Lakebridge Ph Ii Iii
Lakebridge South Ph A B
Legends Bay
Mount Vernon Ph 1-b
Mount Vernon Ph 1b
Palma Sola Harbour Sec 1
Palma Sola Harbour Sec 2
Palma Sola Harbour Sec 3
Racquet Club Villas Amd
Sagamore Estates
San Remo Shores
Seaflower
Seaflower Ph I Subph Ia And Ib
Shorewalk
Shorewalk Bath Tennis Club 14
Shorewalk Bath Tennis Club 17
Shorewalk Bath Tennis Club 20
Shorewalk Bath Tennis Club 21
Shorewalk Bath Tennis Club 27
Shorewalk Bath Tennis Club 3
Shorewalk Bath Tennis Club 5
Shorewalk Bath Tennis Club 6
Shorewalk Bath & Tennis Club 2
Southwinds At Five Lakes Ph 24
The Greens At El Conquistador
The Villas At Wild Oak Bay I I
The Villas At Wild Oak Bay I,
The Villas At Wild Oak Bay Iv
Tidy Island Ph Ii
Timber Creek One
Turnberry Woods At Conquistado
West Glenn Ph Iii
Wildewood Spgs Stage 1c1 Of Pi
Woods At Conquistador
Woods At Conquistador Unit Iii
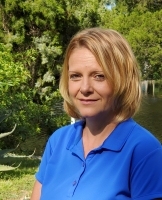
- Christa L. Vivolo
- Tropic Shores Realty
- Office: 352.440.3552
- Mobile: 727.641.8349
- christa.vivolo@gmail.com












































