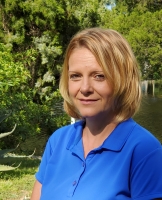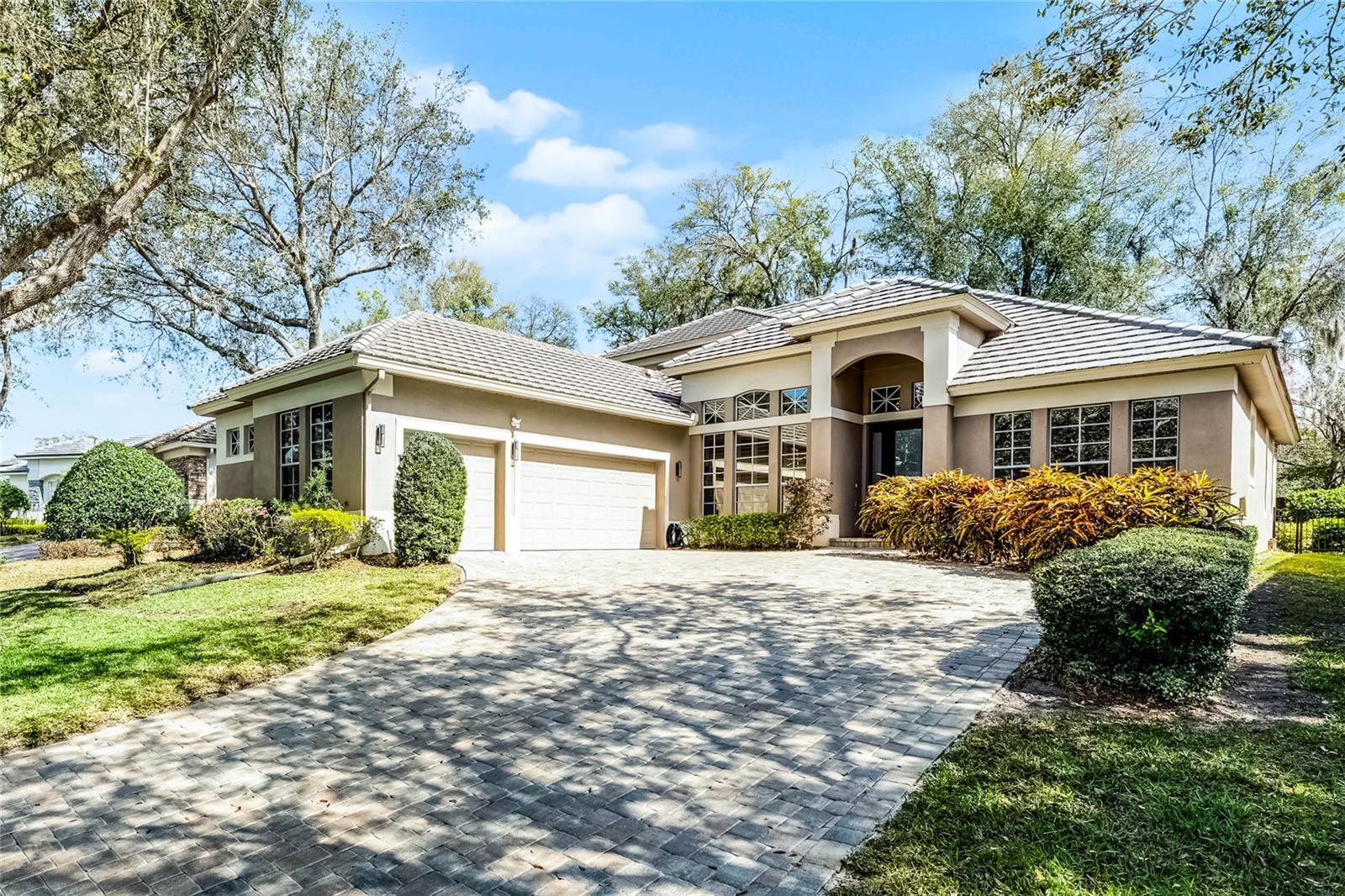1203 Gatwick Loop, Lake Mary, FL 32746
Property Photos

Would you like to sell your home before you purchase this one?
Priced at Only: $749,000
For more Information Call:
Address: 1203 Gatwick Loop, Lake Mary, FL 32746
Property Location and Similar Properties
- MLS#: O6282899 ( Residential )
- Street Address: 1203 Gatwick Loop
- Viewed: 9
- Price: $749,000
- Price sqft: $192
- Waterfront: No
- Year Built: 2000
- Bldg sqft: 3895
- Bedrooms: 4
- Total Baths: 4
- Full Baths: 4
- Garage / Parking Spaces: 3
- Days On Market: 131
- Additional Information
- Geolocation: 28.7886 / -81.3633
- County: SEMINOLE
- City: Lake Mary
- Zipcode: 32746
- Subdivision: Heathrow
- Elementary School: Heathrow
- Middle School: Markham Woods
- High School: Seminole
- Provided by: COLDWELL BANKER REALTY
- DMCA Notice
-
DescriptionOne or more photo(s) has been virtually staged. Stunning Heathrow Home with Freshly Painted Interior 2025 featuring 4 bedrooms and 4 bathrooms plus Executive Office and Bonus Room. As you enter, you have the open floorplan with great room straight ahead. Every bedroom has privacy and its own bathroom. Gourmet Kitchen with stainless steel appliances opens to the great room. Dining room to the left and Executive Office to the right with French doors. Primary Suite is on the main floor. Primary bathroom with dual vanities, jacuzzi tub, and remodeled glass shower. On the main floor, you have the executive office and 3 Bedrooms each with their own bath and tucked in the four corners of the floor plan for privacy. Upstairs you enter into the Bonus Room and then the 4th Bedroom with its own bath. Pavered front driveway and three car side entry garage. Covered and screened patio with pavers leads to an open pavered area with fountain and fenced backyard. This home may be under audio and video surveillance. Heathrow is a guard gated highly sought after community in Seminole County. Close to I 4 and 417 access, restaurants, and shopping.
Payment Calculator
- Principal & Interest -
- Property Tax $
- Home Insurance $
- HOA Fees $
- Monthly -
For a Fast & FREE Mortgage Pre-Approval Apply Now
Apply Now
 Apply Now
Apply NowFeatures
Building and Construction
- Covered Spaces: 0.00
- Exterior Features: SprinklerIrrigation
- Fencing: Fenced
- Flooring: Carpet, CeramicTile
- Living Area: 3016.00
- Roof: Tile
Land Information
- Lot Features: OutsideCityLimits, Landscaped
School Information
- High School: Seminole High
- Middle School: Markham Woods Middle
- School Elementary: Heathrow Elementary
Garage and Parking
- Garage Spaces: 3.00
- Open Parking Spaces: 0.00
- Parking Features: Garage, GarageDoorOpener
Eco-Communities
- Pool Features: Community
- Water Source: Public
Utilities
- Carport Spaces: 0.00
- Cooling: CentralAir, CeilingFans
- Heating: Central
- Pets Allowed: Yes
- Sewer: PublicSewer
- Utilities: CableAvailable, ElectricityConnected, MunicipalUtilities, PhoneAvailable, SewerConnected, UndergroundUtilities, WaterConnected
Amenities
- Association Amenities: BasketballCourt, Clubhouse, Gated, Playground, Park, RecreationFacilities, Security
Finance and Tax Information
- Home Owners Association Fee Includes: RecreationFacilities, Security
- Home Owners Association Fee: 244.00
- Insurance Expense: 0.00
- Net Operating Income: 0.00
- Other Expense: 0.00
- Pet Deposit: 0.00
- Security Deposit: 0.00
- Tax Year: 2024
- Trash Expense: 0.00
Other Features
- Appliances: Dishwasher, ElectricWaterHeater, Disposal, Microwave, Range, Refrigerator, WaterPurifier
- Country: US
- Interior Features: CeilingFans, EatInKitchen, MainLevelPrimary, OpenFloorplan, SplitBedrooms, WalkInClosets
- Legal Description: LOT 16 HERON RIDGE PH 1 PB 55 PGS 35 & 36
- Levels: Two
- Area Major: 32746 - Lake Mary / Heathrow
- Occupant Type: Owner
- Parcel Number: 36-19-29-504-0000-0160
- Style: Contemporary
- The Range: 0.00
- Zoning Code: RES
Similar Properties
Nearby Subdivisions
300
Acuera
Bristol Park
Cardinal Oaks
Carisbrooke
Chase Groves
Chase Groves Unit 9
Chase Twnhms
Cherry Ridge
Colony Cove
Country Club Oaks
Coventry
Crestwood Estates
Crystal Lake Winter Homes
Dawn Estates
Doris M Heidrich Sub
Egrets Landing
Evansdale 4
Fontaine
Greenleaf Wilsons Add
Greenwood Lakes
Greenwood Lakes Unit D-3a
Greenwood Lakes Unit1
Hanover Woods
Heathrow
Heathrow Coventry
Heathrow Lexington Green
Heathrow Woods
Heathrowmuirfield Village
Hills Of Lake Mary Ph 1
Huntington Pointe Ph 1
Kentford Garden Heathrow
Kentford Gardenheathrow
Lake Emma Sound
Lake Mary Woods
Lake View Lake Mary
Lakewood At The Crossings
Lakewood At The Crossings Unit
Magnolia Plantation
Magnolia Plantation Ph 3
Reserve 2 At Heathrow
Reserve At Lake Mary
Reserve At The Crossings Ph 2
Seays Sub
Sheffield
Steeple Chase
Steeple Chase Rep F
Stratton Hill
Sun Oaks
Timacuan
Timacuan Unit 9
Turnberry
Tuscany At Lake Mary Ph 1
Volchko Sub Rep
Waterside
Webster Sub
Wembley Park
Whippoorwill Glen Rep
Willowbrook Village
Woodbridge Lakes

- Christa L. Vivolo
- Tropic Shores Realty
- Office: 352.440.3552
- Mobile: 727.641.8349
- christa.vivolo@gmail.com





































































