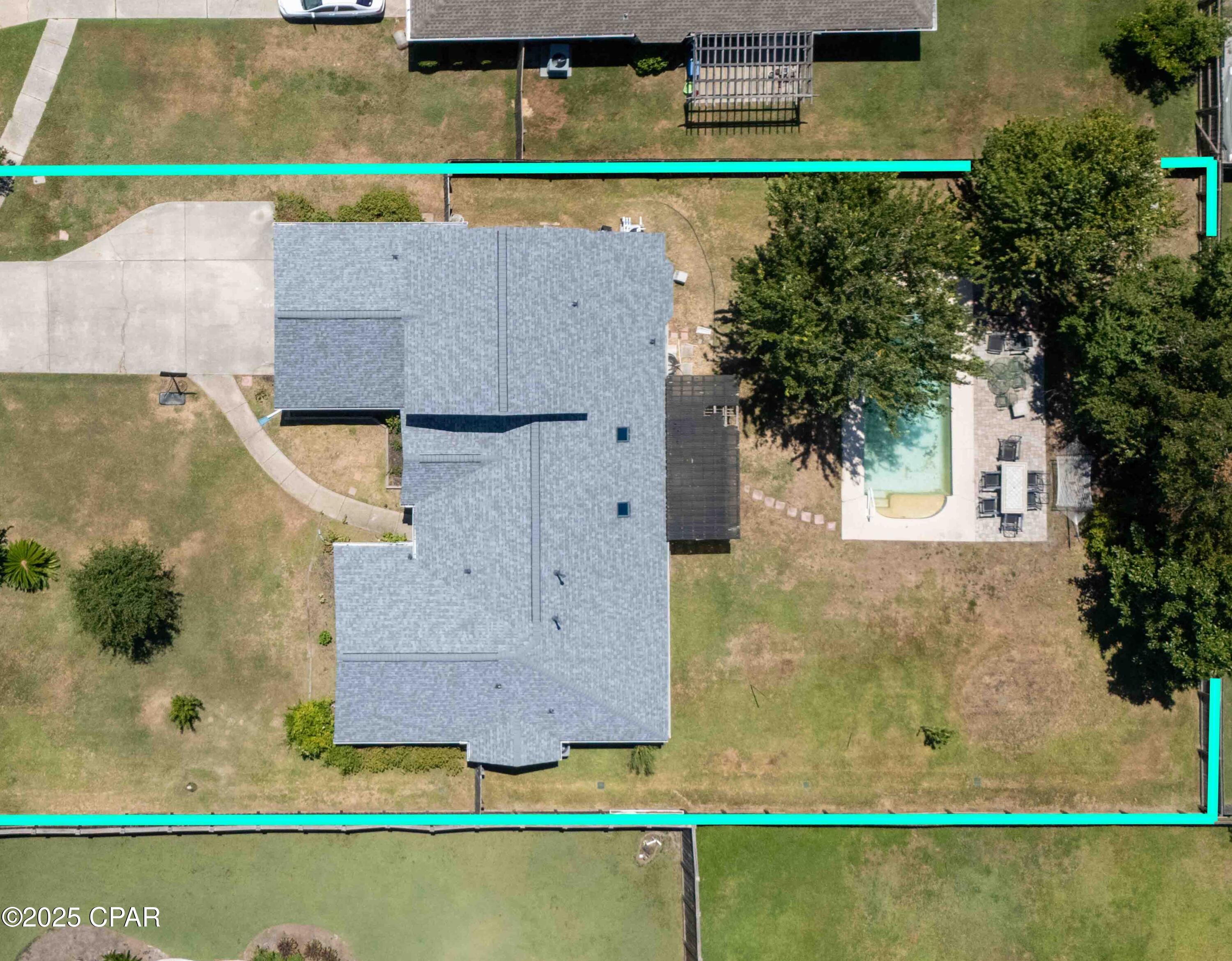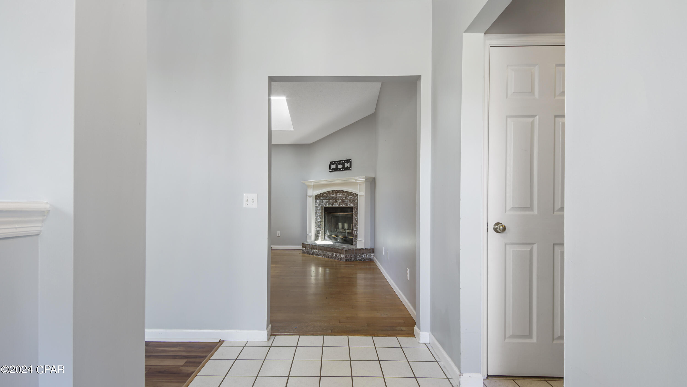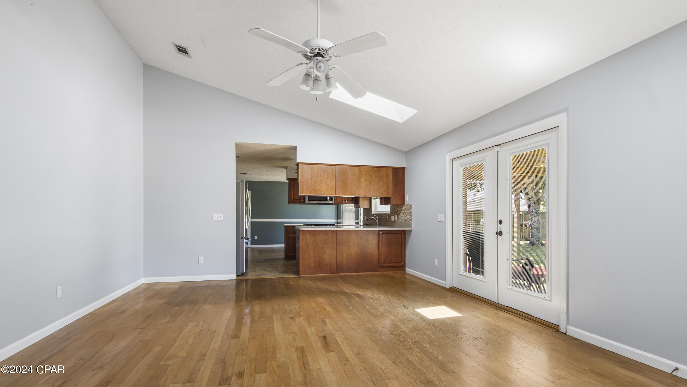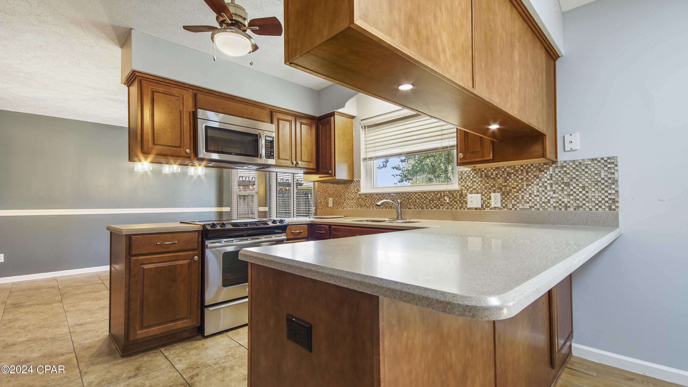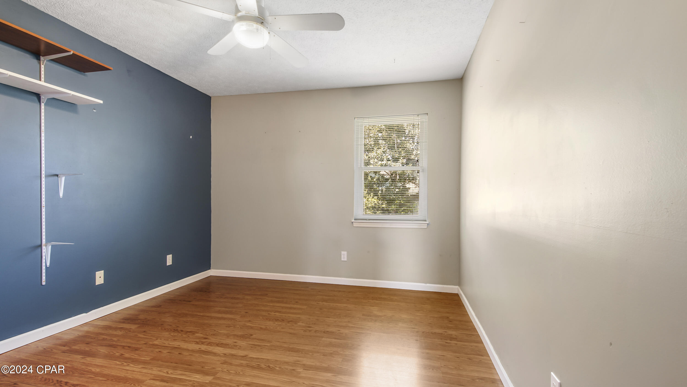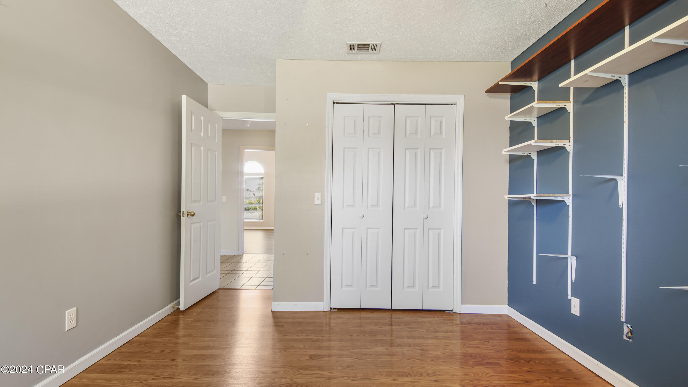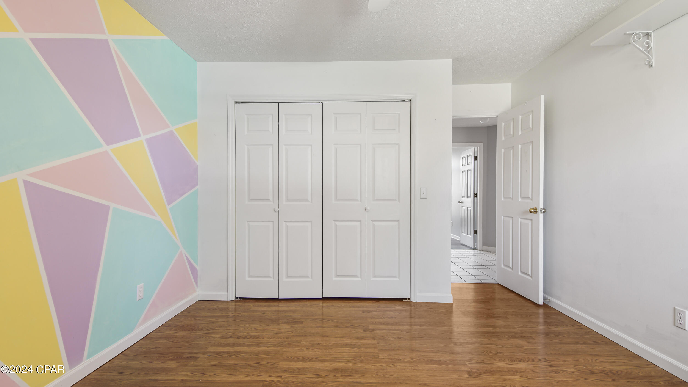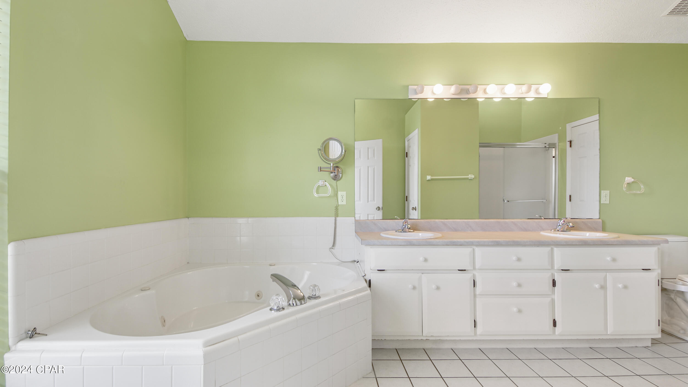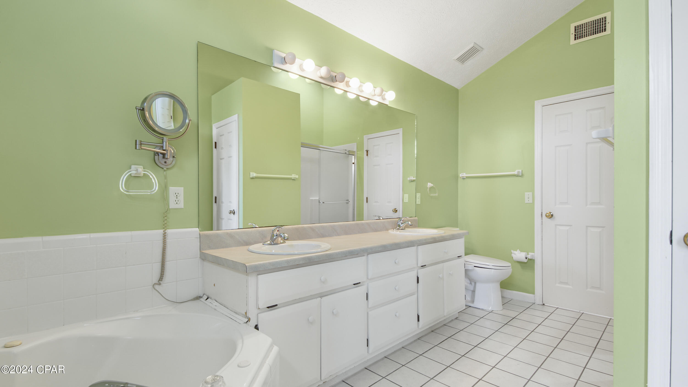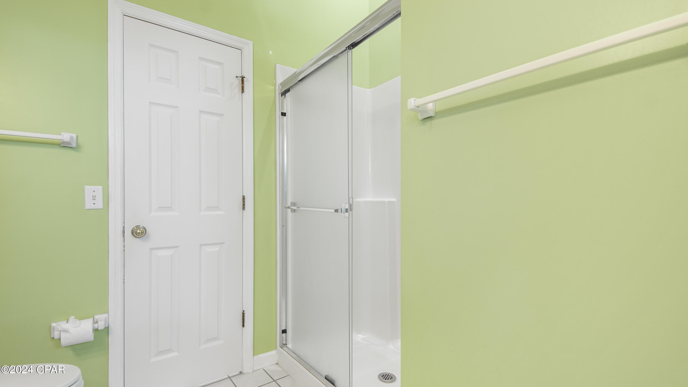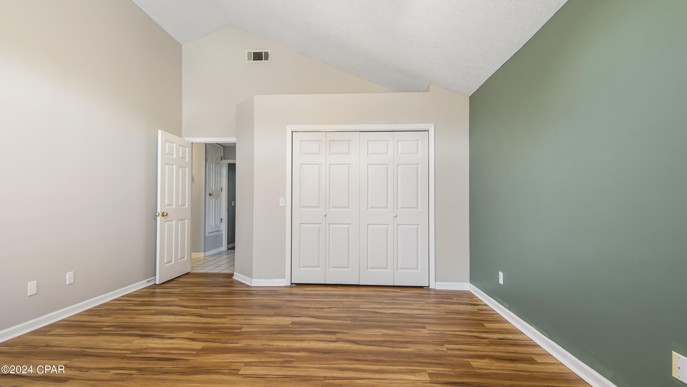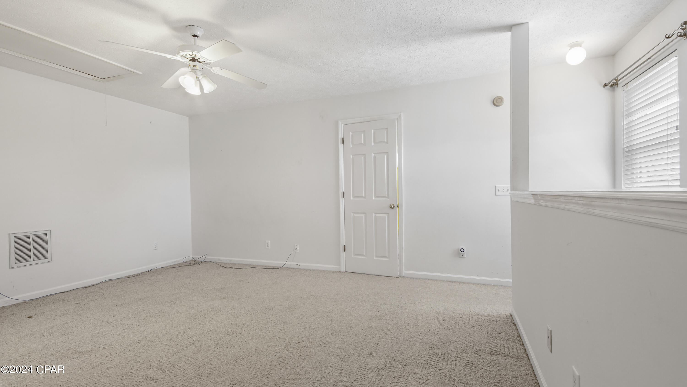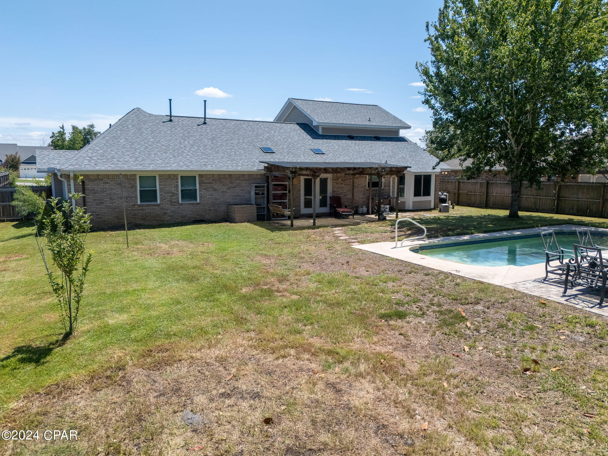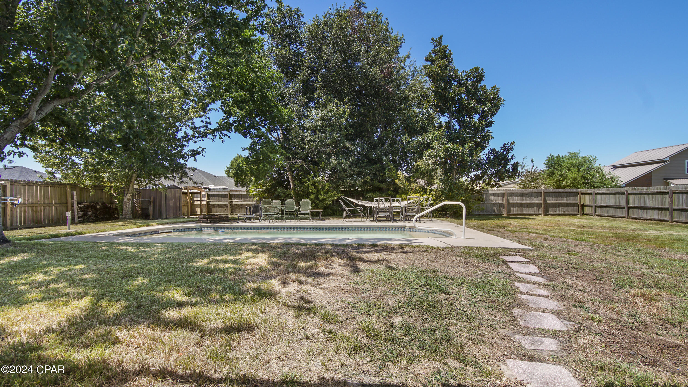4033 Mary Louise Drive, Panama City, FL 32405
Property Photos
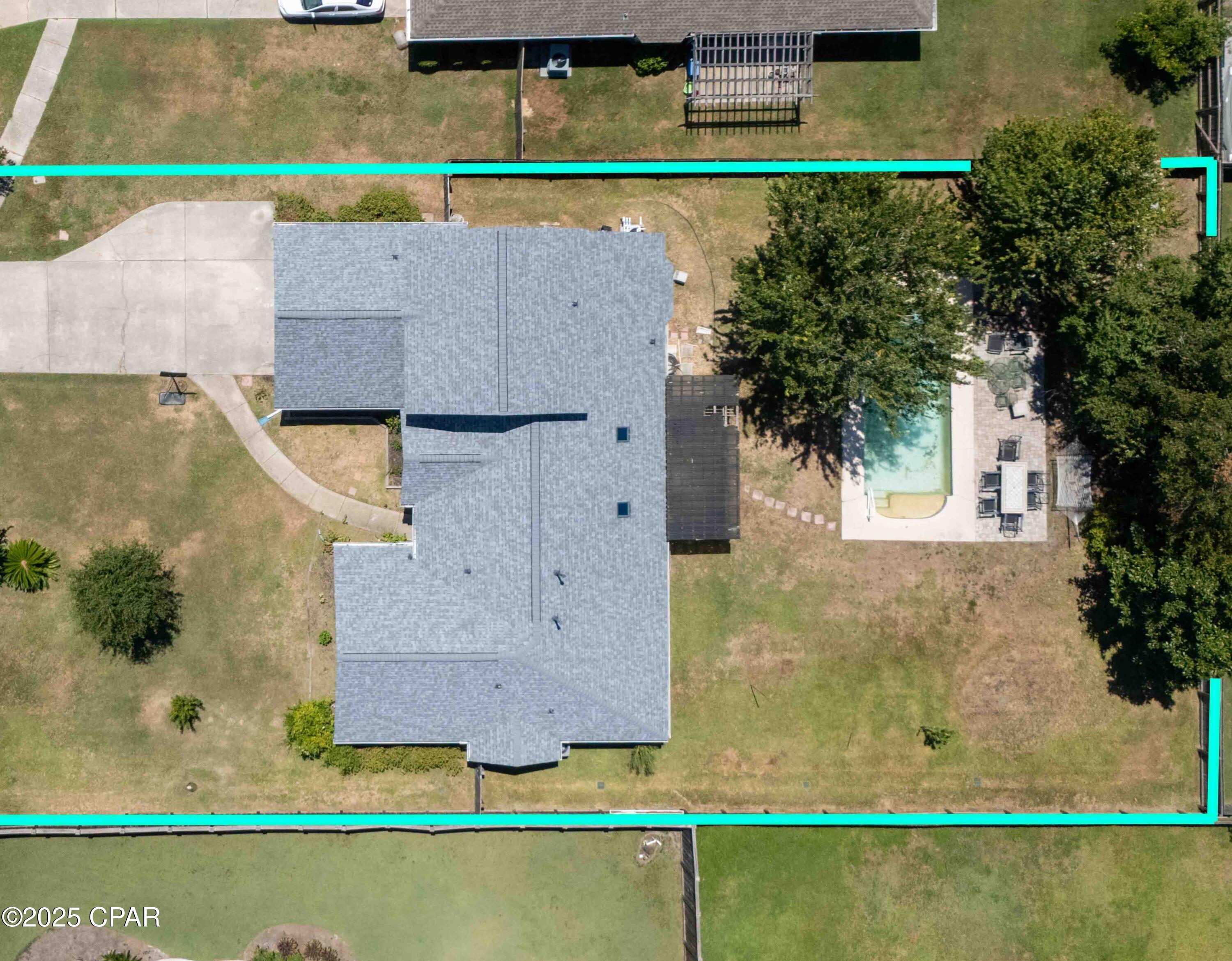
Would you like to sell your home before you purchase this one?
Priced at Only: $447,500
For more Information Call:
Address: 4033 Mary Louise Drive, Panama City, FL 32405
Property Location and Similar Properties
- MLS#: 769735 ( Residential )
- Street Address: 4033 Mary Louise Drive
- Viewed: 29
- Price: $447,500
- Price sqft: $0
- Waterfront: No
- Year Built: 1992
- Bldg sqft: 0
- Bedrooms: 4
- Total Baths: 3
- Full Baths: 3
- Garage / Parking Spaces: 2
- Days On Market: 87
- Additional Information
- Geolocation: 30.2228 / -85.6721
- County: BAY
- City: Panama City
- Zipcode: 32405
- Subdivision: Northshore Phase Ii
- Elementary School: Northside
- Middle School: Mowat
- High School: Mosley
- Provided by: Beachy Beach Real Estate
- DMCA Notice
-
DescriptionIf you're searching for a spacious home in a prime location with plenty of room for both living and storage, come and see 4033 Mary Louise Dr in Panama City, FL TODAY!! This beautiful 2,683 sq ft home offers 4 bedrooms and 3 full bathrooms, providing ample space for everyone. The open floor plan includes a formal living and dining room, a large den with a cozy fireplace, and an eat in kitchen that's perfect for both casual meals and entertaining. The kitchen features Corian countertops, stainless steel appliances, a breakfast bar, and a spacious pantry, all designed to make cooking and hosting a breeze.The spacious master bedroom is conveniently located on the first floor, with high sloping ceilings and a main bedroom closet! It features a generous layout overlooking the back yard with plenty of natural light and ample space for a king sized bed and additional furniture. The luxurious en suite bath is equally impressive, with a large, jetted tub, separate shower, double vanities, and a walk in closet. Upstairs, you'll find a private suite that includes a bedroom, full bathroom, and a walk in closet ideal for guests, second primary suite, ultimate kid's room or simply a peaceful retreat. Additionally, there's a huge 16x11 heated and cooled storage room, perfect for keeping seasonal items organized and easily accessible.Recent updates, including a new roof (2024), a 2022 HVAC system, and a 2021 water heater, give you peace of mind knowing that the major systems are in excellent condition. Outside, the property boasts a large, landscaped yard with a 12x30 in ground pool, offering a perfect space for outdoor relaxation and entertaining. The oversized driveway provides plenty of parking, making it easy to accommodate guests.This home blends modern updates with charming details, such as decorative niches, offering both comfort and character. The large lot and inviting pool area make this home an ideal choice for those who love to entertain or simply enjoy a peaceful, spacious retreat. Don't miss the chance to make this home yours schedule a tour today to see everything it has to offer!(All sizes approximate. Please verify any details important to you.)
Payment Calculator
- Principal & Interest -
- Property Tax $
- Home Insurance $
- HOA Fees $
- Monthly -
For a Fast & FREE Mortgage Pre-Approval Apply Now
Apply Now
 Apply Now
Apply NowFeatures
Building and Construction
- Covered Spaces: 0.00
- Exterior Features: RainGutters
- Fencing: Fenced, Privacy
- Living Area: 2687.00
- Other Structures: Sheds
- Roof: Composition, Shingle
Land Information
- Lot Features: CulDeSac, DeadEnd
School Information
- High School: Mosley
- Middle School: Mowat
- School Elementary: Northside
Garage and Parking
- Garage Spaces: 2.00
- Open Parking Spaces: 0.00
- Parking Features: Attached, Garage, Paved
Eco-Communities
- Pool Features: InGround, Pool, Private
Utilities
- Carport Spaces: 0.00
- Cooling: CentralAir, CeilingFans, Ductless
- Heating: Central, Fireplaces, NaturalGas
- Utilities: CableAvailable
Finance and Tax Information
- Home Owners Association Fee: 0.00
- Insurance Expense: 0.00
- Net Operating Income: 0.00
- Other Expense: 0.00
- Pet Deposit: 0.00
- Security Deposit: 0.00
- Trash Expense: 0.00
Other Features
- Appliances: Dishwasher, ElectricCooktop, ElectricOven, ElectricRange, Disposal, GasWaterHeater, Microwave
- Furnished: Unfurnished
- Interior Features: BreakfastBar, Fireplace, Pantry, Storage
- Legal Description: NORTHSHORE ADD PHASE II LOT 38 BLK B ORB 4456 P 1926
- Area Major: 02 - Bay County - Central
- Occupant Type: Occupied
- Parcel Number: 11705-148-000
- Style: Contemporary
- The Range: 0.00
- Views: 29
Similar Properties
Nearby Subdivisions
[no Recorded Subdiv]
Andrews Plantation
Ashland
Azalea Place
Baldwin Rowe
Barber
Bayou Trace
Bayview Add
Bayview Heights
Bayview Heights Replat
Camryn's Crossing
Candlewick Acres
Cedar Grove Heights
Chandlee 3rd Add
College Village Unit 1
Delwood Estates Ph 1
Drummond & Ware Add
Drummond Park 1st Add
E.l. Wood
Edgewood
Forest Hills Unit 3
Forest Park
Forest Park 3rd Add
Forest Park 5th Add
Forest Park East
Forest Park East U-3
Forest Park Estates
Frankford Point
Greentree Heights
Harrison Place Sub-div
Hawks Landing
Hentz 1st Add Unit A
Hentz 1st Add Unit B
Hentz 1st Add Unit-b Rep
Highland City
Hillcrest
Horizon Pointe
Huntingdon Estates U-3
Jakes Landing
King Estates Unit 2
Kings Point 1st Add
Kings Point Harbour U-i Replat
Kings Point Harbour Unit 2
Kings Ranch
Lake Marin
Mayfield
N Highland
No Named Subdivision
North Shore Unit 2
Northgate
Northshore Add Ph Vii
Northshore Islands
Northshore Phase I
Northshore Phase Ii
Northshore Phase Vii
Osprey Cove
Oxford Place
Premier Estates Ph 3
Pretty Bayou Hts 1st
Pretty Bayou Point
Sheffields Add
Sherwood Unit 2
Sherwood Unit 5
Shoreline Properties#1
St Andrew Estates
St Andrews Bay Dev Cmp
Stanford Place Unit 3
Sweetbay
Ten Acre Terrace
The Pines Of Lynn Haven
The Woods Phase 2
The Woods Phase 3
Tupelo Court
Venetian Villa
Venetian Villa 1st Add Replat
Venetian Villa 2nd Add Replat
Wainwright Park
Whaleys 1st Add
Woodridge
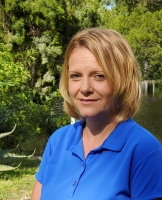
- Christa L. Vivolo
- Tropic Shores Realty
- Office: 352.440.3552
- Mobile: 727.641.8349
- christa.vivolo@gmail.com



