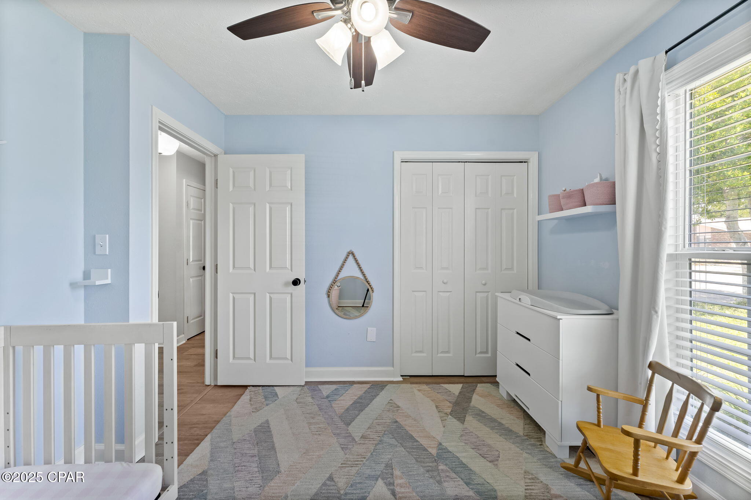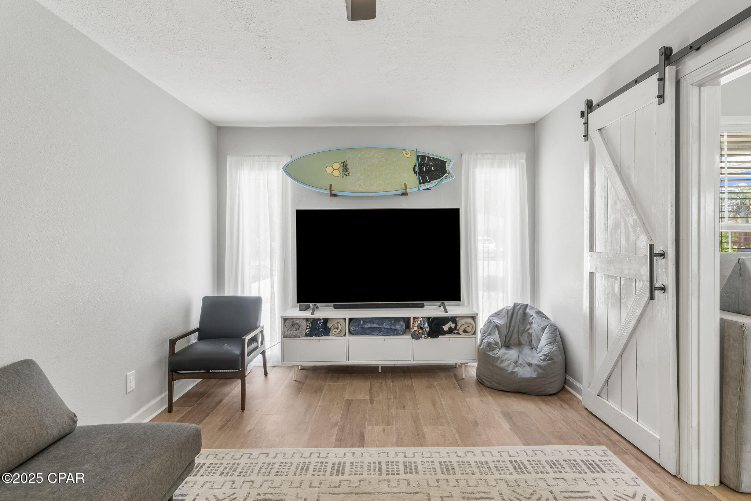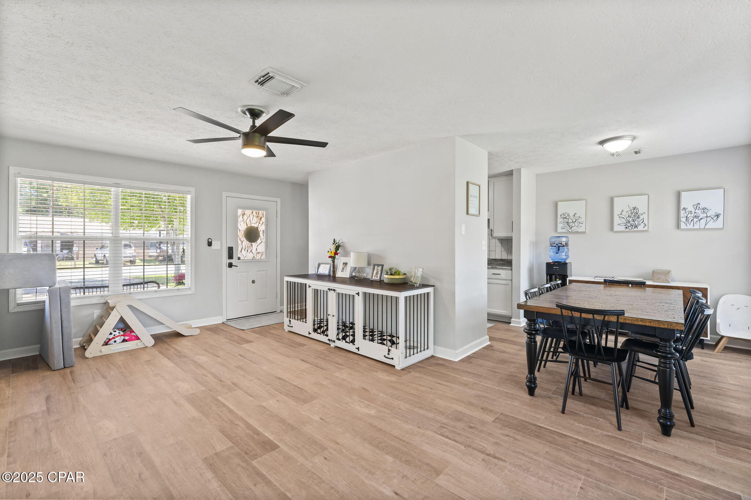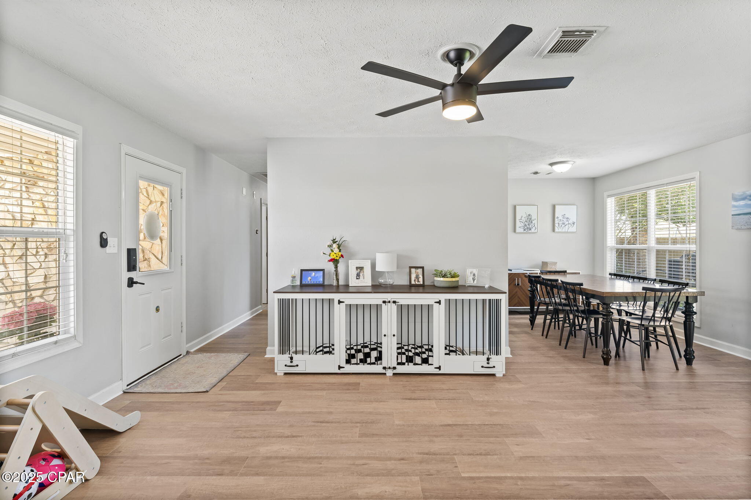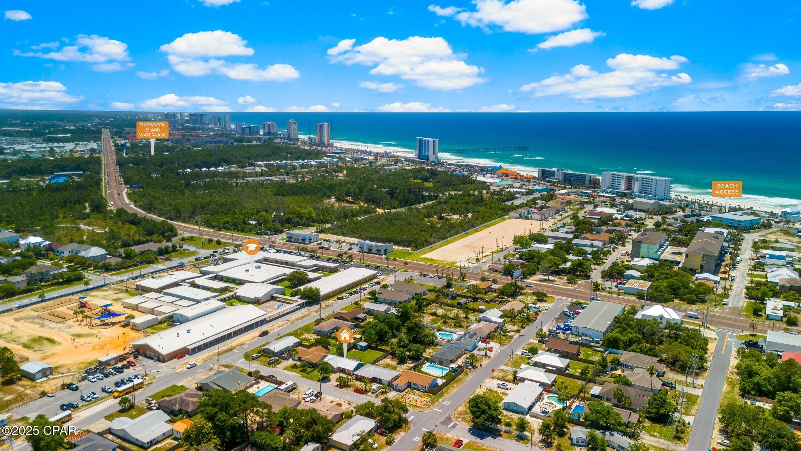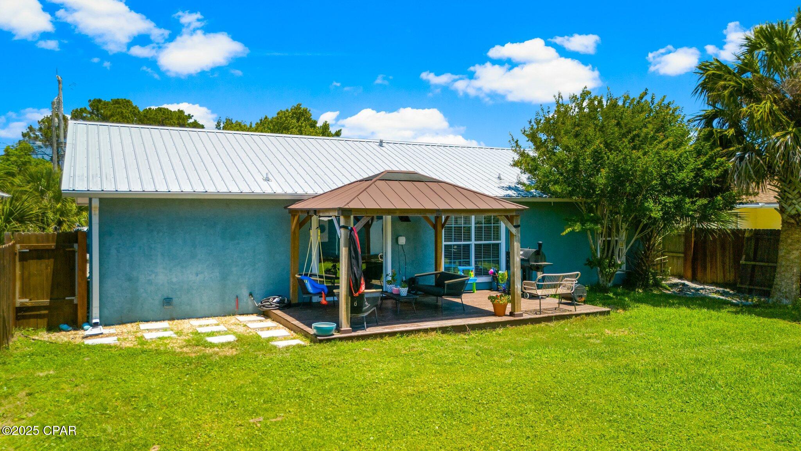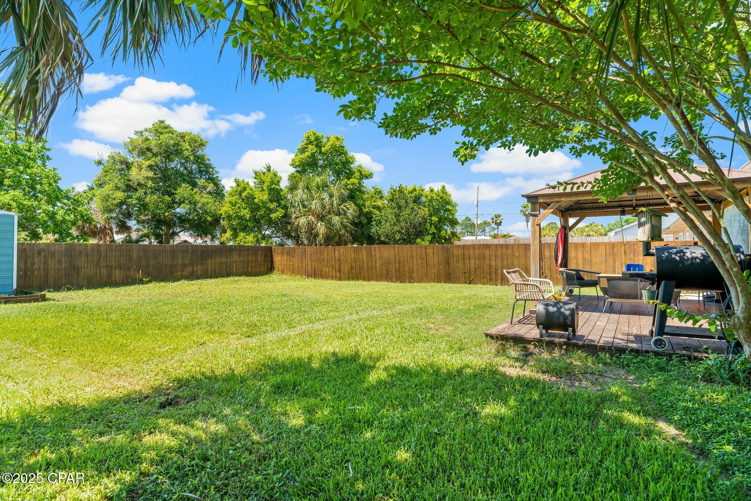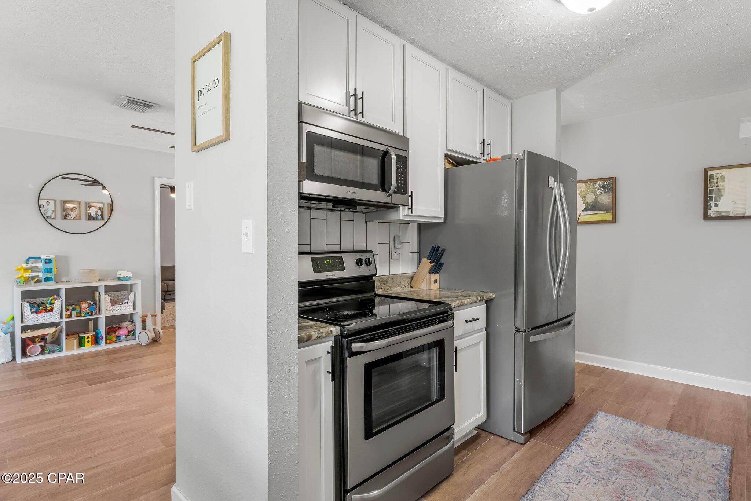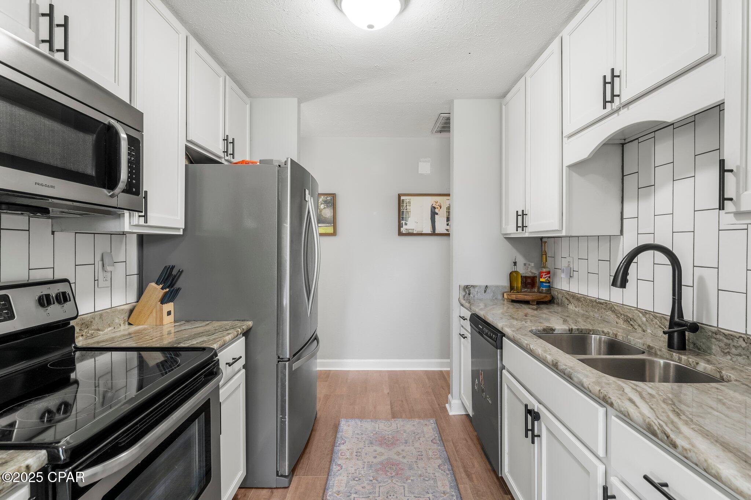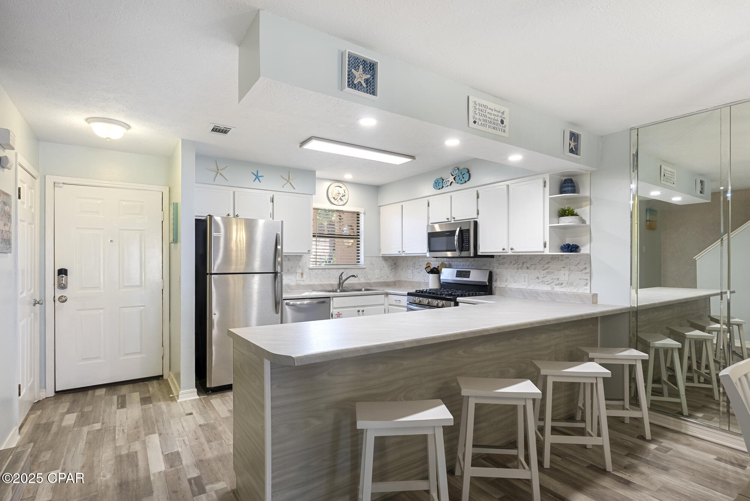13006 Petunia Street, Panama City Beach, FL 32407
Property Photos
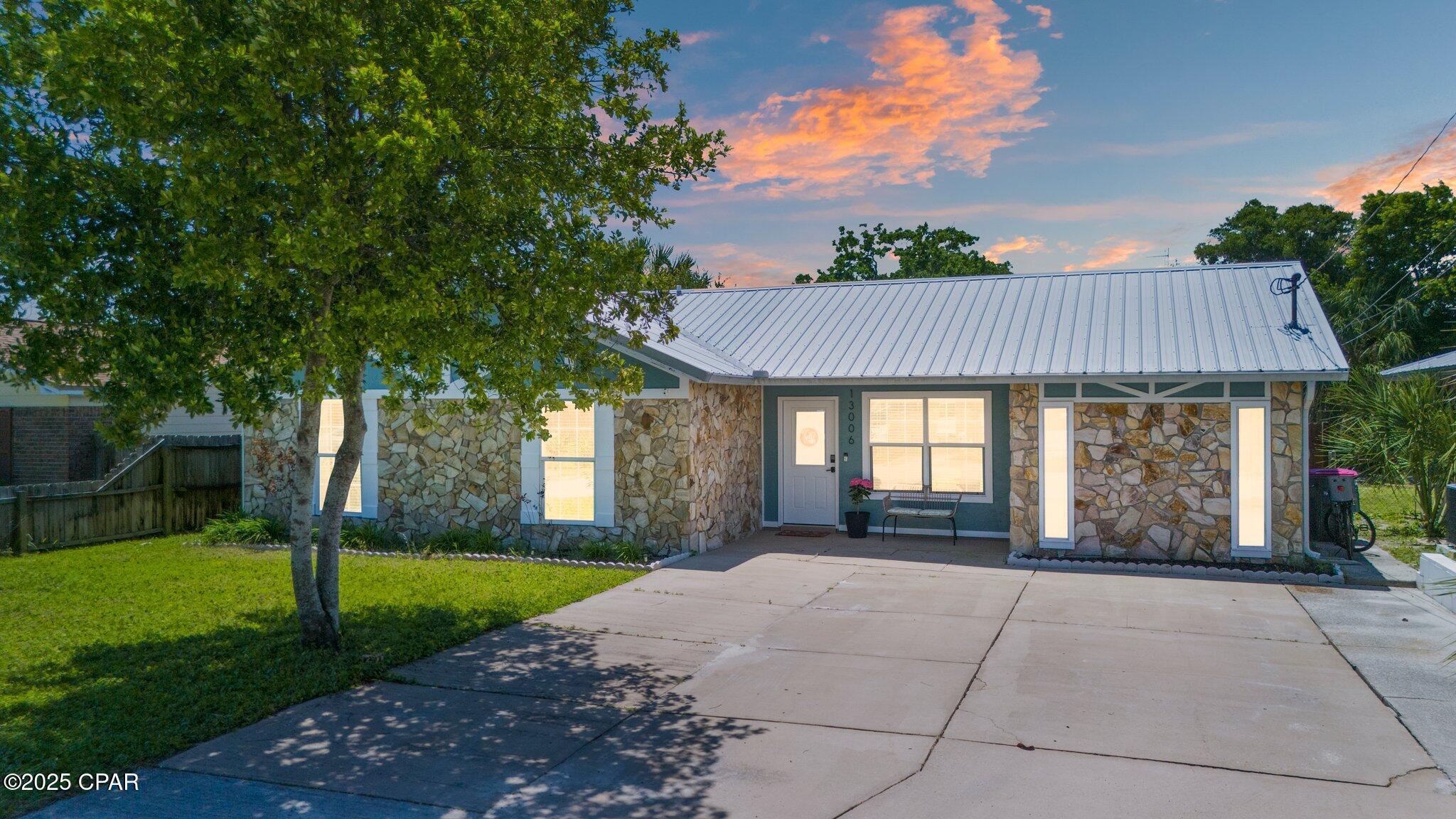
Would you like to sell your home before you purchase this one?
Priced at Only: $389,900
For more Information Call:
Address: 13006 Petunia Street, Panama City Beach, FL 32407
Property Location and Similar Properties
- MLS#: 769921 ( Residential )
- Street Address: 13006 Petunia Street
- Viewed: 18
- Price: $389,900
- Price sqft: $0
- Waterfront: No
- Year Built: 1981
- Bldg sqft: 0
- Bedrooms: 3
- Total Baths: 2
- Full Baths: 2
- Days On Market: 30
- Additional Information
- Geolocation: 30.2001 / -85.8385
- County: BAY
- City: Panama City Beach
- Zipcode: 32407
- Subdivision: Bahama Beach
- Elementary School: Hutchison Beach
- Middle School: Surfside
- High School: Arnold
- Provided by: Robert Slack, LLC
- DMCA Notice
-
DescriptionThis incredible home is located just a short walk to the beach and close proximity to park and beach elementary. Feels like a new home. Recent upgrades include brand new lvp flooring throughout no carpet, interior painting and much more. The interior features granite counters, oversized laundry room, living room and a den/media room that could easily be a 4th bedroom. The exterior features a large covered deck, new stone patio,nice level fenced backyard ( perfect for a pool ) and a nice outbuilding/workshop. Don't forget the durable metal roof and irrigation system and more no hoa!! Seller willing to cover up to 2 points (buy down rate, would be prime minus 2 point for first year, and prime minus 1 point the second year) call listing associate for more info
Payment Calculator
- Principal & Interest -
- Property Tax $
- Home Insurance $
- HOA Fees $
- Monthly -
For a Fast & FREE Mortgage Pre-Approval Apply Now
Apply Now
 Apply Now
Apply NowFeatures
Building and Construction
- Covered Spaces: 0.00
- Exterior Features: CoveredPatio, Patio
- Fencing: Privacy
- Living Area: 1474.00
- Other Structures: Outbuilding, Workshop
- Roof: Metal
Land Information
- Lot Features: Landscaped
School Information
- High School: Arnold
- Middle School: Surfside
- School Elementary: Hutchison Beach
Garage and Parking
- Garage Spaces: 0.00
- Open Parking Spaces: 0.00
- Parking Features: Driveway
Utilities
- Carport Spaces: 0.00
- Cooling: CentralAir, CeilingFans
- Heating: Central
- Road Frontage Type: PrivateRoad
- Sewer: SepticTank
- Utilities: SepticAvailable
Finance and Tax Information
- Home Owners Association Fee: 0.00
- Insurance Expense: 0.00
- Net Operating Income: 0.00
- Other Expense: 0.00
- Pet Deposit: 0.00
- Security Deposit: 0.00
- Tax Year: 2024
- Trash Expense: 0.00
Other Features
- Appliances: Dishwasher, ElectricCooktop, ElectricOven, ElectricWaterHeater, Microwave, Refrigerator
- Furnished: Unfurnished
- Interior Features: SmartThermostat
- Legal Description: HUTCHISON'S 2ND ADD LOT 3 BLK 6 ORB 3902 P 2123
- Area Major: 03 - Bay County - Beach
- Occupant Type: Occupied
- Parcel Number: 34216-030-000
- Style: Coastal
- The Range: 0.00
- Views: 18
Similar Properties
Nearby Subdivisions
[no Recorded Subdiv]
Allison Trace
Annabella's Townhomes
Bahama Beach
Bahama Beach 1st Add
Bahama Heights
Bay West Estates Unit 1
Bayside Park U-1
Bayside Park Unit 1
Brandywine Estates
Breakfast Point
Breakfast Point East
Caballeros Estates At Hombre
Colonial Landing
Colony Club Hrbr Ph 2
Colony Subd Phase 1
Daugette Add-bahm Bch
Dolphin Bay
Dolphin Bay Ph I
Emerald Cove Villas
Emerald Lake Estates
Greenwood Acres
Greenwood Heights
Gulf Highlands
Gulf Highlands Beach Resort
Harbour Towne
Harrison's Walk
Hathaway Townhomes
Hearns Add-bahama Bch
Heritage Village
Hutchison's 1st To Bahama Bch
Lyndell Plantation
Magnolia Place
Moonraker
Moorings At Woodlawn Point
Nautilus Cove Condo
No Named Subdivision
North Beach Estates
North Colony Club Estates Ph I
Ocean Mist
Our Fathers Estate
Palm Cove
Palm Cove Ph 03
Palm Cove Phase Ii
Palm Cove Phase Iii
Tapestry Park
Tapestry Park Phase I
The Glades
The Glades Phase Ii
Tierra Verde Phase Iii
Trieste Phase 2
Waterfall Phase I
Woodlawn Unit 1
Woodlawn Unit 2
Woodlawn Unit 4
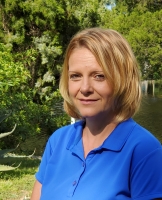
- Christa L. Vivolo
- Tropic Shores Realty
- Office: 352.440.3552
- Mobile: 727.641.8349
- christa.vivolo@gmail.com





