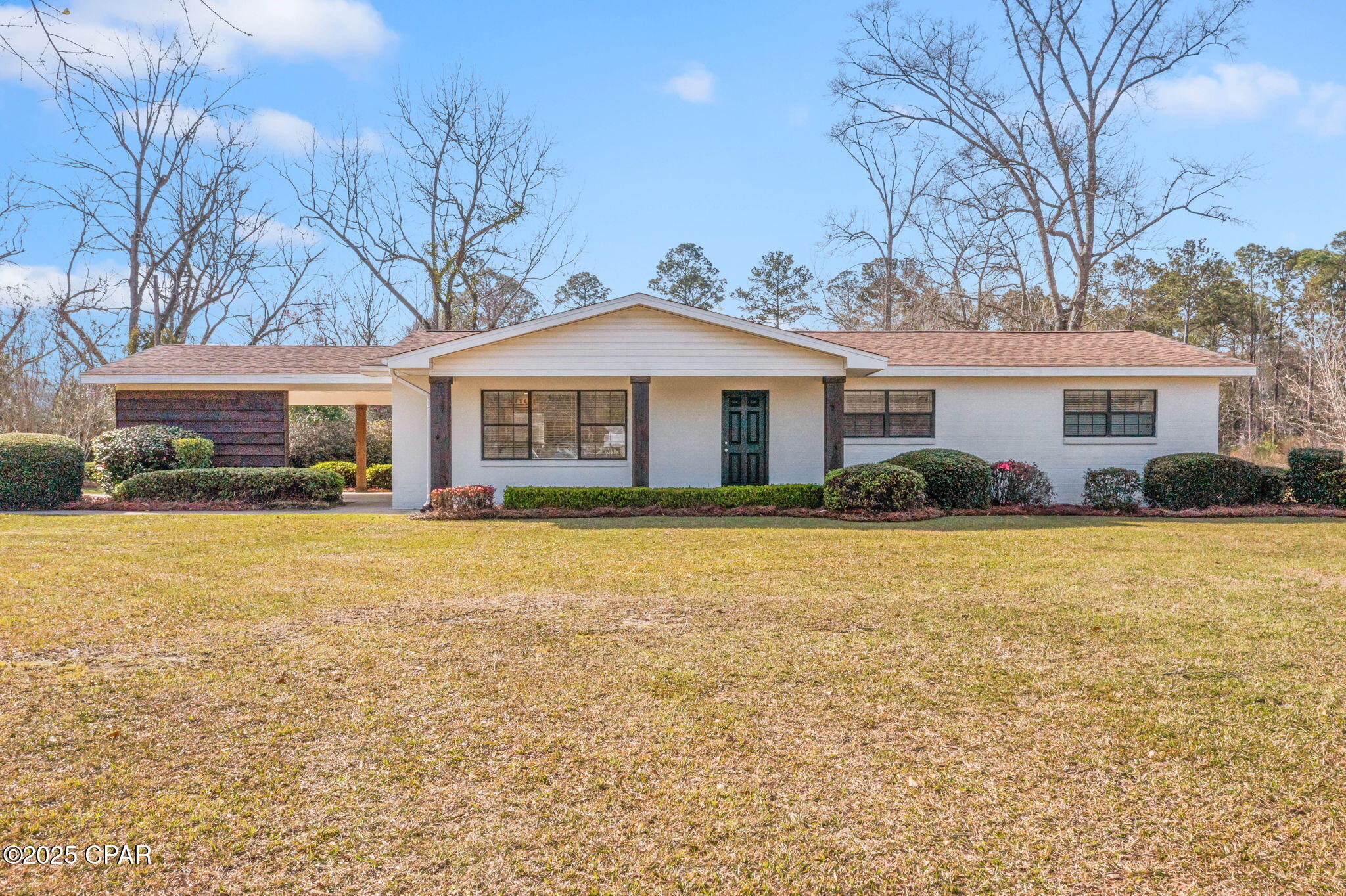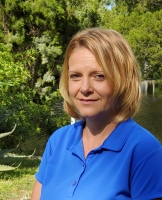102 Lisenby Drive, Bonifay, FL 32425
Property Photos

Would you like to sell your home before you purchase this one?
Priced at Only: $227,999
For more Information Call:
Address: 102 Lisenby Drive, Bonifay, FL 32425
Property Location and Similar Properties
- MLS#: 770013 ( Residential )
- Street Address: 102 Lisenby Drive
- Viewed:
- Price: $227,999
- Price sqft: $0
- Waterfront: No
- Year Built: 1968
- Bldg sqft: 0
- Bedrooms: 3
- Total Baths: 2
- Full Baths: 2
- Days On Market: 52
- Additional Information
- Geolocation: 30.8072 / -85.6771
- County: HOLMES
- City: Bonifay
- Zipcode: 32425
- Subdivision: No Named Subdivision
- Provided by: SOUTHERN WAY REALTY, INC.
- DMCA Notice
-
DescriptionStep into this beautifully remodeled 3 bedroom, 2 bathroom Craftsman style home set on a generous 0.667 +/ acre corner lot. This brick beauty effortlessly blends timeless curb appeal with modern upgrades for a move in ready experience. Inside, an inviting open concept layout welcomes you with sleek vinyl plank flooring that flows seamlessly throughout. The heart of the home is the spacious living area and eat in kitchen, designed for effortless entertaining and everyday living. The kitchen has been tastefully updated with new cabinets, countertops, and stainless steel appliances, plus a large island with a breakfast bar perfect for casual meals or hosting guests. The primary suite offers a serene retreat with its own private ensuite bath, while two additional bedrooms and a second full bath provide plenty of room for family or visitors. Additional updates include a new water heater, electrical upgrades, some plumbing improvements, and fresh interior and exterior paint, ensuring peace of mind and a refreshed look. Outside, enjoy the expansive yard, ideal for outdoor activities, plus the convenience of an attached carport and storage sheds for extra space. Don't miss your chance to own this beautifully updated home schedule your showing today!
Payment Calculator
- Principal & Interest -
- Property Tax $
- Home Insurance $
- HOA Fees $
- Monthly -
For a Fast & FREE Mortgage Pre-Approval Apply Now
Apply Now
 Apply Now
Apply NowFeatures
Building and Construction
- Covered Spaces: 2.00
- Living Area: 1377.00
- Other Structures: Sheds
- Roof: Asphalt
Land Information
- Lot Features: Cleared, CornerLot, Landscaped
Garage and Parking
- Garage Spaces: 0.00
- Open Parking Spaces: 0.00
- Parking Features: Carport, Driveway
Utilities
- Carport Spaces: 0.00
- Cooling: CentralAir
- Heating: Central
Finance and Tax Information
- Home Owners Association Fee: 0.00
- Insurance Expense: 0.00
- Net Operating Income: 0.00
- Other Expense: 0.00
- Pet Deposit: 0.00
- Security Deposit: 0.00
- Tax Year: 2024
- Trash Expense: 0.00
Other Features
- Appliances: Dishwasher, ElectricRange, Microwave, Refrigerator
- Furnished: Unfurnished
- Interior Features: BreakfastBar, KitchenIsland, RecessedLighting
- Legal Description: BEG AT SW COR OF NE1/4 OF SW1/4 & RUN N 345.8 FT, THE 750 FT FOR POB, TH CONT E 190 FT TO W R/W LINE OFST RD #79, TH NE ALONG R/WLINE 148.5 FT, TH RUN W 248 FT, TH S 136 FT TO POB BEING LOT 1 & 50 FT OF LOT 2 OR-205/12 OR-279/851 OR-284/404 Q CD-OR292/280 QCD LIFE/EST OR-292/354 WD-OR626/49 WD-OR626/51 WD-OR626/661 OR-624/670
- Area Major: 08 - Holmes County
- Occupant Type: Occupied
- Parcel Number: 0530.03-001-000-001.000
- Style: Country
- The Range: 0.00

- Christa L. Vivolo
- Tropic Shores Realty
- Office: 352.440.3552
- Mobile: 727.641.8349
- christa.vivolo@gmail.com


