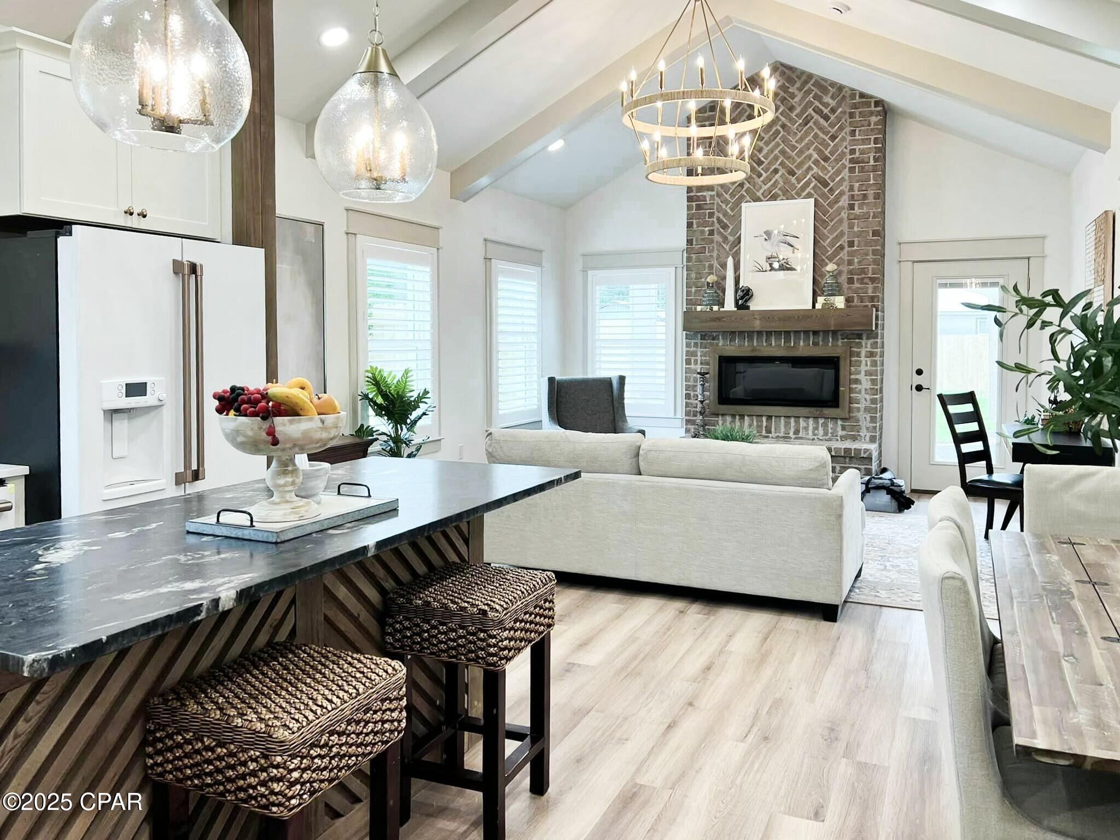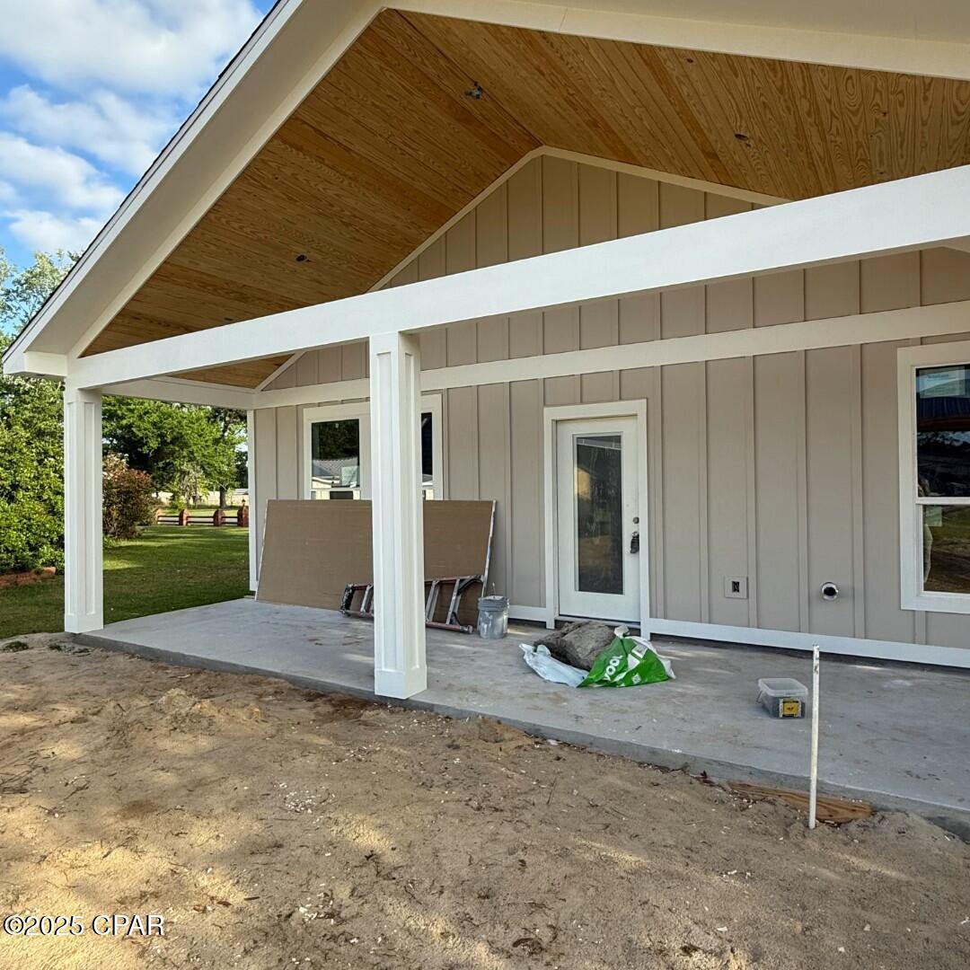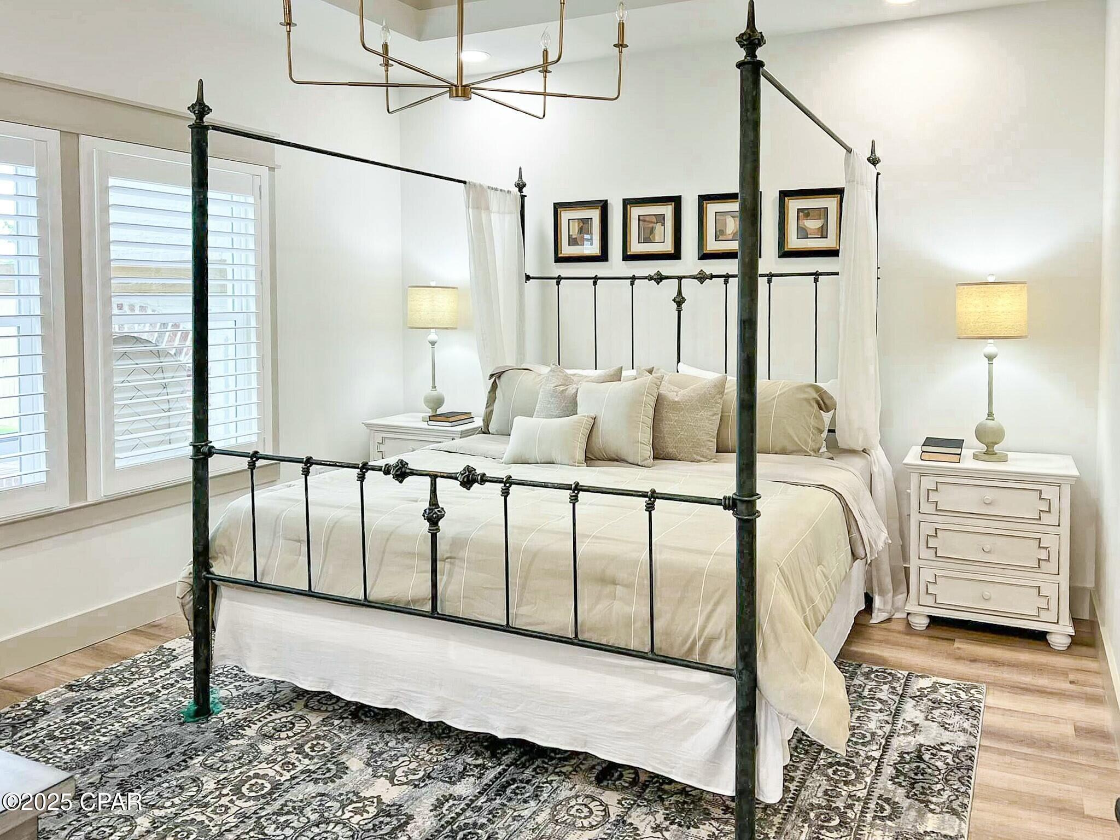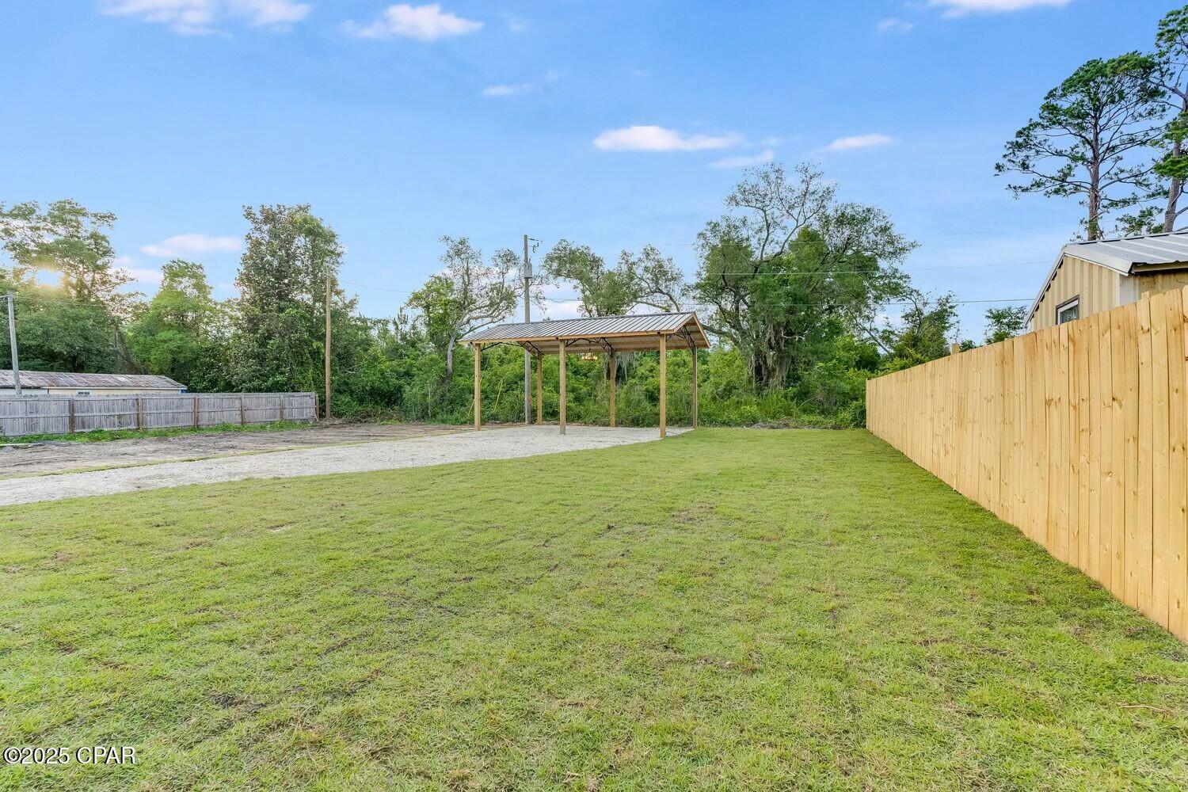1443 1st Street, Panama City, FL 32409
Property Photos

Would you like to sell your home before you purchase this one?
Priced at Only: $319,000
For more Information Call:
Address: 1443 1st Street, Panama City, FL 32409
Property Location and Similar Properties
- MLS#: 770057 ( Residential )
- Street Address: 1443 1st Street
- Viewed: 26
- Price: $319,000
- Price sqft: $0
- Waterfront: No
- Year Built: 2025
- Bldg sqft: 0
- Bedrooms: 3
- Total Baths: 2
- Full Baths: 2
- Days On Market: 26
- Additional Information
- Geolocation: 30.2928 / -85.6498
- County: BAY
- City: Panama City
- Zipcode: 32409
- Subdivision: Southport
- Elementary School: Southport
- Middle School: Deane Bozeman
- High School: Deane Bozeman
- Provided by: Corcoran Reverie
- DMCA Notice
-
DescriptionThis new construction home is under construction and filled with upgrades! Eligible for USDA, FHA, VA and conventional loans, this home is the perfect opportunity to own your first home, upgrade your lifestyle or retire in style. 100% financing available for qualified Buyers!No expense is spared in the construction of this gorgeous 3 bedroom, 2 bath home. This home is a single level with a split floorpan, vaulted ceilings throughout the great room area and offers a covered back porch that spans the width of the home. Sit on your covered back porch overlooking a spacious back yard and a 16' x 24' pole barn that is perfect for boats, RVs, cars or a shop. This home sits with an excellent proximity to a public boat ramp which will allow you to live the waterfront lifestyle we love in Florida!The pole barn has 100 amp electrical and also offers the potential to be converted into a garage. Access the pole barn with ease from a crushed concrete path on the left side of the home that runs to the back yard. Step inside this new construction beauty and you'll be wow'd by the soaring vaulted ceilings, LVP flooring throughout and wood burning brick fireplace. The kitchen is open and provides a spacious island with seating, full size pantry, glowing quartz countertops and natural wood accents on the hood, pantry door and beam. This well renowned builder is known for her hand crafted wood accents and will provide custom shaker cabinetry, upgraded appliances and a stunning brick wood burning fireplace making this timeless home stand apart from others! Brushed gold plumbing and lighting will be consistent throughout this home giving a contemporary, modern design in this new construction beauty. Step into the living room and warm up by the fireplace under beautiful vaulted ceilings. Open the glass door and enjoy the breezes from the back yard and an extended living area with a covered back porch that is perfect for entertaining! The master suite also overlooks the back yard and offers an upgraded tray ceiling, large windows, charming ensuite bath with a tiled shower and a spacious walk in closet. With an ideal split floor plan, the two guest bedrooms are toward the front of the house, just off the kitchen. Both give spacious closets and a shared bathroom easily accessible by the hallway. LVP flooring is found throughout the home for easy cleaning! The laundry and mudroom is near the entry way and brings light in from the front yard. This home sits on a deep lot and gives great curb appeal with an upgraded paver driveway, beautiful and easy landscaping along with a crushed concrete driveway to the rear of the home to access the pole barn. Exterior cladding will be Hardie board and batten with brick accents and a dimensional shingle roof. A one year builders warranty will convey with the home. Don't miss your opportunity to own a new construction home with this many upgrades!! Estimated completion of this home is June/July 2025. Please contact listing agent for more information. *Images shown are from a similar home by the same builder, but not exact finishes as home under construction.*
Payment Calculator
- Principal & Interest -
- Property Tax $
- Home Insurance $
- HOA Fees $
- Monthly -
For a Fast & FREE Mortgage Pre-Approval Apply Now
Apply Now
 Apply Now
Apply NowFeatures
Building and Construction
- Covered Spaces: 0.00
- Living Area: 1230.00
- Other Structures: PoleBarn, RvBoatStorage
- Roof: Composition, Shingle
Property Information
- Property Condition: UnderConstruction
School Information
- High School: Deane Bozeman
- Middle School: Deane Bozeman
- School Elementary: Southport
Garage and Parking
- Garage Spaces: 0.00
- Open Parking Spaces: 0.00
- Parking Features: AdditionalParking, Boat, DriveThrough, DetachedCarport, Driveway, Oversized
Utilities
- Carport Spaces: 0.00
- Cooling: CentralAir, CeilingFans, Electric
- Heating: Central, Electric
- Sewer: SepticTank
- Utilities: SepticAvailable
Finance and Tax Information
- Home Owners Association Fee: 0.00
- Insurance Expense: 0.00
- Net Operating Income: 0.00
- Other Expense: 0.00
- Pet Deposit: 0.00
- Security Deposit: 0.00
- Tax Year: 2024
- Trash Expense: 0.00
Other Features
- Appliances: Dishwasher, ElectricRange, ElectricWaterHeater, Disposal, Refrigerator, RangeHood
- Furnished: Unfurnished
- Interior Features: TrayCeilings, Fireplace, HighCeilings, KitchenIsland, Pantry, RecessedLighting, SplitBedrooms, VaultedCeilings
- Legal Description: SOUTHPORT PLAT 101B2 LOT 4 BLK 6 ORB 4830 P 503
- Area Major: 04 - Bay County - North
- Occupant Type: Vacant
- Parcel Number: 08136-010-000
- Style: Craftsman
- The Range: 0.00
- Views: 26
Similar Properties
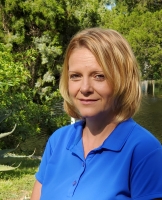
- Christa L. Vivolo
- Tropic Shores Realty
- Office: 352.440.3552
- Mobile: 727.641.8349
- christa.vivolo@gmail.com




