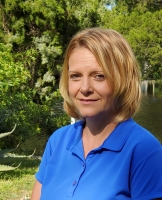116 Cottesmore Circle, Longwood, FL 32779
Property Photos

Would you like to sell your home before you purchase this one?
Priced at Only: $579,000
For more Information Call:
Address: 116 Cottesmore Circle, Longwood, FL 32779
Property Location and Similar Properties
- MLS#: O6289997 ( Residential )
- Street Address: 116 Cottesmore Circle
- Viewed: 19
- Price: $579,000
- Price sqft: $194
- Waterfront: No
- Year Built: 1977
- Bldg sqft: 2986
- Bedrooms: 4
- Total Baths: 3
- Full Baths: 2
- 1/2 Baths: 1
- Garage / Parking Spaces: 2
- Days On Market: 78
- Additional Information
- Geolocation: 28.6826 / -81.448
- County: SEMINOLE
- City: Longwood
- Zipcode: 32779
- Subdivision: Wekiva Hunt Club 3 Fox Hunt Se
- Elementary School: Wekiva Elementary
- Middle School: Teague Middle
- High School: Lake Brantley High
- Provided by: RE/MAX TOWN & COUNTRY REALTY
- DMCA Notice
-
DescriptionOne of the largest homes in this area, this home is ready for its new owner to enjoy! Make your appointment to see 116 Cottesmore E, a beautifully updated 4 bedroom, 2.5 bathroom home offering an unparalleled living experience in a prime Central Florida location. From the moment you step inside, you'll be captivated by the spacious layout and high end finishes. The great room and dining area, adorned with gorgeous new luxury vinyl flooring, set the tone for the rest of the home. The adjacent family room, complete with a cozy fireplace and a built in bar/beverage area, creates the perfect ambiance for relaxing or entertaining guests. The chef inspired kitchen is a true showstopperfeaturing brand new, custom cabinetry, top of the line appliances, and stunning quartz countertops and backsplash, making it as functional as it is beautiful. The luxurious primary suite is a serene retreat, offering an updated bathroom with a new vanity, as well as a spacious walk in closet with custom shelving for optimal organization. On the opposite side of the house, you'll find two large secondary bedrooms that share a beautifully remodeled bathroom. Beyond the kitchen lies a versatile 4th bedroom, perfect for use as an office, studio, or guest roomwhatever suits your needs. Step outside to your private oasis, where you'll find a sparkling pool surrounded by elegant brick pavers, along with a BBQ area that's perfect for outdoor entertaining. Additional features include a whole house generator, newer AC system (2023), and a brand new roof (2025). The pool was just resurfaced in 2025 as well. The community offers a wealth of amenities, including parks, basketball and tennis courts, nature trails, and convenient access to the nearby Wekiva Springs River. Dont miss out on this incredible homecall today to schedule your private tour and see it for yourself!
Payment Calculator
- Principal & Interest -
- Property Tax $
- Home Insurance $
- HOA Fees $
- Monthly -
For a Fast & FREE Mortgage Pre-Approval Apply Now
Apply Now
 Apply Now
Apply NowFeatures
Building and Construction
- Covered Spaces: 0.00
- Exterior Features: FrenchPatioDoors, SprinklerIrrigation, OutdoorGrill, RainGutters
- Fencing: Wood
- Flooring: LuxuryVinyl, Tile
- Living Area: 2379.00
- Roof: Shingle
Land Information
- Lot Features: Landscaped
School Information
- High School: Lake Brantley High
- Middle School: Teague Middle
- School Elementary: Wekiva Elementary
Garage and Parking
- Garage Spaces: 2.00
- Open Parking Spaces: 0.00
- Parking Features: Driveway, Garage, GarageDoorOpener
Eco-Communities
- Pool Features: Gunite, InGround
- Water Source: Public
Utilities
- Carport Spaces: 0.00
- Cooling: CentralAir, CeilingFans
- Heating: Central
- Pets Allowed: Yes
- Sewer: PublicSewer
- Utilities: CableAvailable, ElectricityConnected, SewerConnected, WaterConnected
Amenities
- Association Amenities: BasketballCourt, Clubhouse, GolfCourse, Playground, Park, TennisCourts
Finance and Tax Information
- Home Owners Association Fee: 260.00
- Insurance Expense: 0.00
- Net Operating Income: 0.00
- Other Expense: 0.00
- Pet Deposit: 0.00
- Security Deposit: 0.00
- Tax Year: 2023
- Trash Expense: 0.00
Other Features
- Appliances: Dishwasher, Disposal, Microwave, Range, Refrigerator, TanklessWaterHeater
- Country: US
- Interior Features: CeilingFans, CrownMolding, DryBar, EatInKitchen, MainLevelPrimary, SplitBedrooms, WalkInClosets, SeparateFormalDiningRoom, SeparateFormalLivingRoom
- Legal Description: LOT 602 WEKIVA HUNT CLUB FOX HUNT SEC 3 PB 18 PGS 88 TO 92
- Levels: One
- Area Major: 32779 - Longwood/Wekiva Springs
- Occupant Type: Vacant
- Parcel Number: 06-21-29-5DH-0000-6020
- The Range: 0.00
- Views: 19
- Zoning Code: PUD
Nearby Subdivisions
Alaqua Lakes
Alaqua Lakes Ph 1
Alaqua Lakes Ph 2
Alaqua Lakes Ph 5b
Alaqua Lakes Ph 7
Alaqua Ph 1
Brantley Hall Estates
Brantley Shores 1st Add
Cypress Landing At Sabal Point
Des Pinar Acres
Forest Park Ests Sec 2
Forest Slopes-505
Forest Slopes505
Grove Estates
Highland Estates
Jennifer Estates
Lake Brantley Isles 2nd Add
Lake Vista At Shadowbay
Markham Meadows
Markham Ridge
Meredith Manor Nob Hill Sec
Not In Subdivision
Orange Ridge Farms
Ravensbrook 1st Add
Sabal Point Amd
Sabal Point Sabal Trail At
Sabal Point Whisper Wood At
Spring Run Patio Homes
Springs Landing
Springs Landing Unit 3
Springs The
Springs The Deerwood Estates
Springs Willow Run Sec The
Sweetwater Club
Sweetwater Oaks
Sweetwater Oaks Sec 04
Sweetwater Oaks Sec 18
Sweetwater Oaks Sweetwater Sho
Sweetwater Shores 01
Sweetwater Springs
Trilby Bend 3rd Sec
Wekiva Club Estates Sec 08
Wekiva Country Club Villas
Wekiva Cove
Wekiva Cove Ph 4
Wekiva Green
Wekiva Hills Sec 01
Wekiva Hills Sec 04
Wekiva Hills Sec 08
Wekiva Hunt Club 1 Fox Hunt Se
Wekiva Hunt Club 2 Fox Hunt Se
Wekiva Hunt Club 3 Fox Hunt Se
Wekiva Villas Ph 3
Wingfield North 2
Wingfield Reserve Ph 2
Wingfield Reserve Ph 3
Woodbridge At The Spgs

- Christa L. Vivolo
- Tropic Shores Realty
- Office: 352.440.3552
- Mobile: 727.641.8349
- christa.vivolo@gmail.com











































