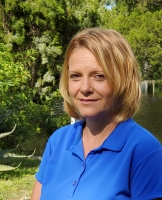5775 Summer Side Lane 2a, Sarasota, FL 34231
Property Photos

Would you like to sell your home before you purchase this one?
Priced at Only: $1,850
For more Information Call:
Address: 5775 Summer Side Lane 2a, Sarasota, FL 34231
Property Location and Similar Properties
- MLS#: A4645940 ( ResidentialLease )
- Street Address: 5775 Summer Side Lane 2a
- Viewed: 1
- Price: $1,850
- Price sqft: $2
- Waterfront: No
- Year Built: 1984
- Bldg sqft: 1233
- Bedrooms: 2
- Total Baths: 2
- Full Baths: 2
- Garage / Parking Spaces: 1
- Days On Market: 87
- Additional Information
- Geolocation: 27.2712 / -82.5042
- County: SARASOTA
- City: Sarasota
- Zipcode: 34231
- Subdivision: Summerside
- Building: Summerside
- Provided by: RE/MAX ALLIANCE GROUP
- DMCA Notice
-
DescriptionOnly 2.7 Miles to Famous Siesta Key Beach! First floor 2bedroom/2bath rarely available in a true, hidden gem, Summerside subdivision. These condos do not come on the market often and for good reason: quiet community of only 88 units, right on Clark Road with all the shops, restaurants and 3 Pulbix stores within just a few miles, easy drive to Gulf Gate village or to I 75, and Tamiami Trail is right down the road which will take you to Downtown Sarasota or south to Venice. You have a large screened lanai plus another deck just off the kitchen and 2nd bedroom. Located near the front of the community and only one building from the pool. Pet Friendly! 1 small (under 15") dog with non refundable pet fee. Includes 1 car spot and there is plenty of extra parking. Take a look at this before it gets scooped up.
Payment Calculator
- Principal & Interest -
- Property Tax $
- Home Insurance $
- HOA Fees $
- Monthly -
For a Fast & FREE Mortgage Pre-Approval Apply Now
Apply Now
 Apply Now
Apply NowFeatures
Building and Construction
- Covered Spaces: 0.00
- Living Area: 1125.00
Garage and Parking
- Garage Spaces: 0.00
- Open Parking Spaces: 0.00
Eco-Communities
- Pool Features: Community
Utilities
- Carport Spaces: 1.00
- Cooling: CentralAir, CeilingFans
- Heating: Central
- Pets Allowed: DogsOk, SizeLimit, Yes
- Pets Comments: Small (16-35 Lbs.)
Finance and Tax Information
- Home Owners Association Fee: 0.00
- Insurance Expense: 0.00
- Net Operating Income: 0.00
- Other Expense: 0.00
- Pet Deposit: 0.00
- Security Deposit: 1850.00
- Trash Expense: 0.00
Rental Information
- Tenant Pays: JanitorialService
Other Features
- Appliances: Dryer, Dishwasher, ElectricWaterHeater, Disposal, Microwave, Range, Refrigerator, Washer
- Country: US
- Interior Features: CeilingFans, LivingDiningRoom, SplitBedrooms
- Levels: One
- Area Major: 34231 - Sarasota/Gulf Gate Branch
- Occupant Type: Vacant
- Parcel Number: 0088101002
- The Range: 0.00
- Unit Number: 2A
Owner Information
- Owner Pays: GroundsCare, PoolMaintenance, TrashCollection
Similar Properties
Nearby Subdivisions
Ashton Lakes
Ashton Lakes 01 02
Ashton Lakes 01 & 02
Ashton Lakes 03
Ashton Lakes 08
Bath And Racquet
Bath And Racquet
Baywood Colony Garden Apts
Baywood Colony Southwood 3
Castel Del Mare
Crooked Creek Sec 1
Crossings
Eagles Point At The Landings 1
Eagles Point At The Landings 2
Eagles Point At The Landings 3
Eagles Point At The Landings 4
Gulf Gate Garden Homes E
Gulf Gate Gardens
Imperial Place
Lake Arrowhead
Lakeside Club Of Sarasota
Landings Carriagehouse I
Landings Carriagehouse Ii
Landings South I
Landings South Iv
Landings South V The Landings
Landings South Vi
Landings South Vii
Landings Treehouse
Lucaya Country Club Village
Oakwood Gardens
Pelican Cove
Pelican Cove I
Pelican Cove Ix
Pelican Cove Vii
Pelican Cove Viii
Pelican Cove Xii
Pelican Cove Xiii
Pelican Cove Xiv
Pelican Cove Xvi
Phillippi Landings A
Phillippi Landings E
Pinewood Village I
Pinewood Village Ii
Pinewood Village Ix
Pinewood Village V
Pinewood Village Vi
Pinewood Village Vii
Schooner Bay
Sienna
Strathmore Riverside Ii
Strathmore Riverside Iii
Strathmore Riverside Villas
Strathmore Riverside Villas0
Summerside
Swifton Villas Sec B
Swifton Villas Sec C
The Boatyard
The Landings Landings South Iv
Tregate Manor
Trinity Village
Village In The Pines 1
Woodside South Ph 1 2 3
Woodside Terrace Ph 1
Woodside Village East
Woodside Village West

- Christa L. Vivolo
- Tropic Shores Realty
- Office: 352.440.3552
- Mobile: 727.641.8349
- christa.vivolo@gmail.com














































