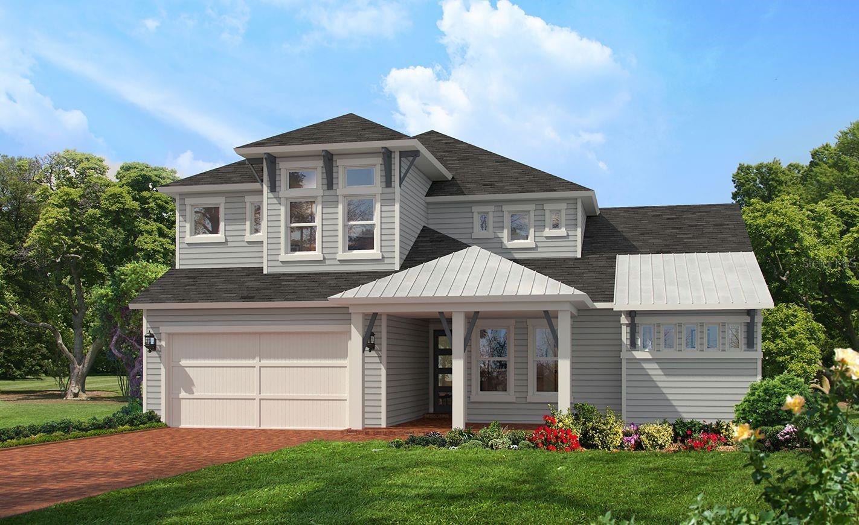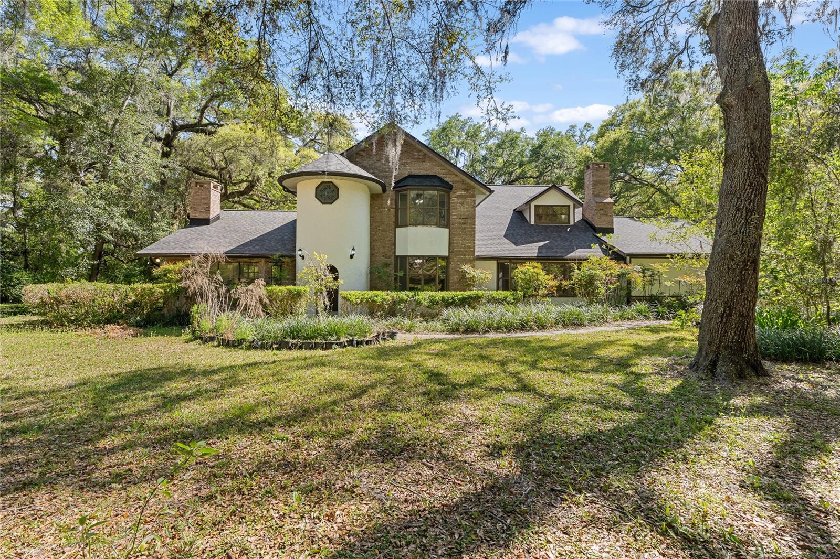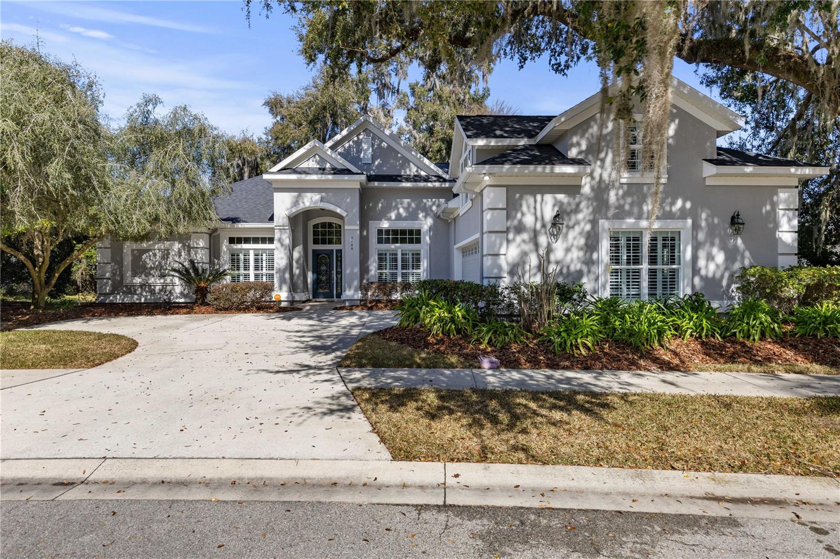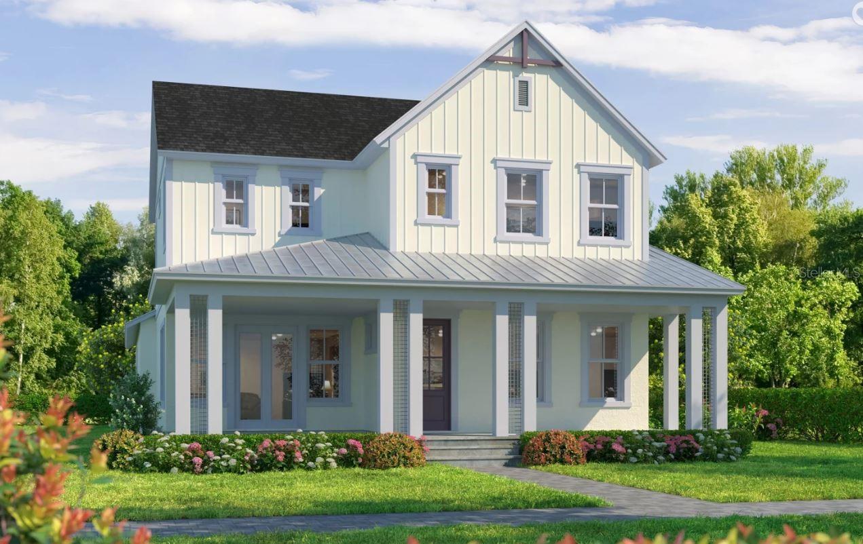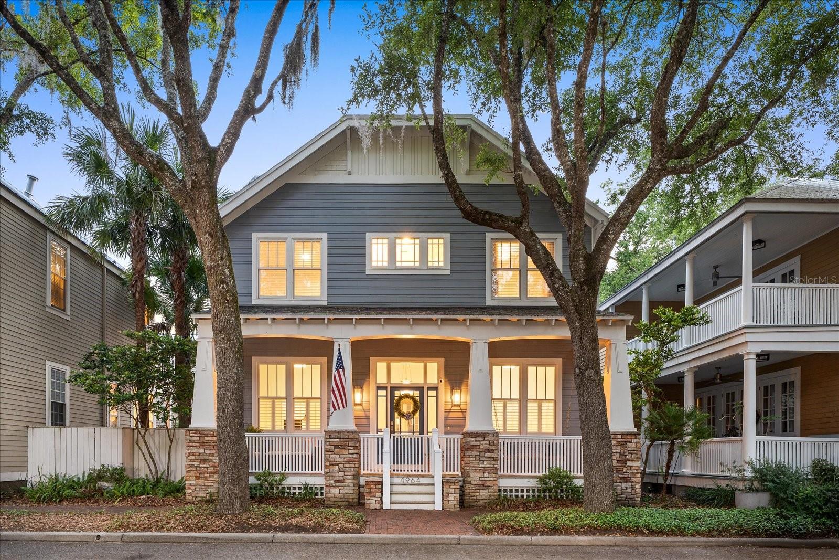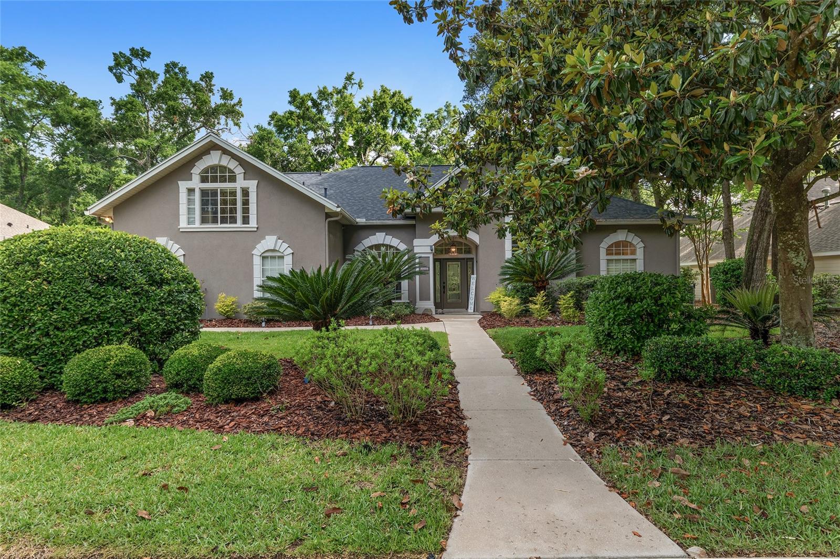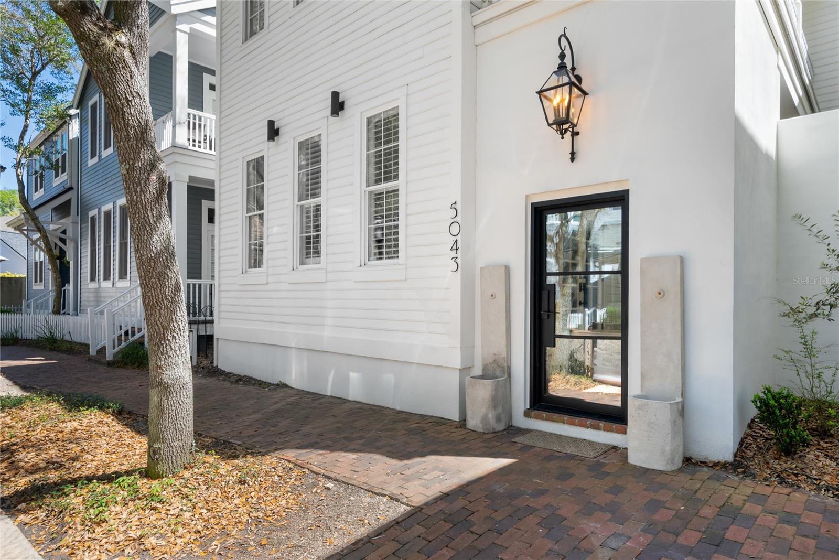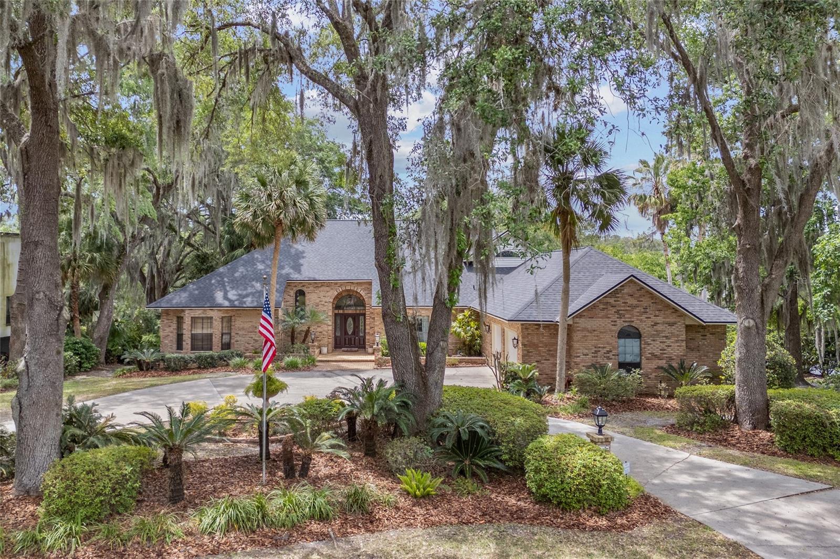3516 120th Terrace, Gainesville, FL 32608
Property Photos

Would you like to sell your home before you purchase this one?
Priced at Only: $733,253
For more Information Call:
Address: 3516 120th Terrace, Gainesville, FL 32608
Property Location and Similar Properties
- MLS#: GC529237 ( Residential )
- Street Address: 3516 120th Terrace
- Viewed: 18
- Price: $733,253
- Price sqft: $201
- Waterfront: No
- Year Built: 2024
- Bldg sqft: 3655
- Bedrooms: 4
- Total Baths: 3
- Full Baths: 3
- Garage / Parking Spaces: 3
- Days On Market: 70
- Additional Information
- Geolocation: 29.6213 / -82.4716
- County: ALACHUA
- City: Gainesville
- Zipcode: 32608
- Subdivision: Oakmont
- Elementary School: Lawton M. Chiles
- Middle School: Kanapaha
- High School: F. W. Buchholz
- Provided by: BOSSHARDT REALTY SERVICES LLC
- DMCA Notice
-
DescriptionOne or more photo(s) has been virtually staged. Step into this stunning home through a welcoming foyer that effortlessly leads into a thoughtfully designed open floor plan. At its heart, a spacious living room provides the perfect blend of comfort and convenience, creating a warm and inviting atmosphere. The gourmet kitchen, complete with premium finishes and a true walk in pantry, flows seamlessly into the adjacent dining areaan ideal space for hosting gatherings or enjoying intimate family meals. From the dining room, step onto the screened in back porch, where you can unwind and take in breathtaking sunsets. The master suite is a true sanctuary, featuring a spa like bathroom and an expansive double entry walk in closet. Designed for both style and functionality, this home ensures privacy for guests while maintaining a lively and connected living experience. A fully finished three car garage with upgraded epoxy flooring provides ample space for vehicles and storage. A conveniently located laundry room adds to the home's practicality, making everyday living effortless. Experience the perfect balance of elegance and comfort in this exceptional home!
Payment Calculator
- Principal & Interest -
- Property Tax $
- Home Insurance $
- HOA Fees $
- Monthly -
For a Fast & FREE Mortgage Pre-Approval Apply Now
Apply Now
 Apply Now
Apply NowFeatures
Building and Construction
- Builder Model: Arden - Farmhouse Modern
- Builder Name: ICI Gainesville Residential LLC
- Covered Spaces: 0.00
- Exterior Features: Other
- Flooring: Other, Tile
- Living Area: 2455.00
- Roof: Shingle
Property Information
- Property Condition: NewConstruction
School Information
- High School: F. W. Buchholz High School-AL
- Middle School: Kanapaha Middle School-AL
- School Elementary: Lawton M. Chiles Elementary School-AL
Garage and Parking
- Garage Spaces: 3.00
- Open Parking Spaces: 0.00
- Parking Features: Driveway, Garage, GarageDoorOpener
Eco-Communities
- Pool Features: Association, Community
- Water Source: Public
Utilities
- Carport Spaces: 0.00
- Cooling: CentralAir
- Heating: Other
- Pets Allowed: CatsOk, DogsOk
- Sewer: PublicSewer
- Utilities: CableAvailable, ElectricityAvailable, NaturalGasAvailable, HighSpeedInternetAvailable, MunicipalUtilities, UndergroundUtilities
Amenities
- Association Amenities: BasketballCourt, Clubhouse, FitnessCenter, Other, Playground, Pickleball, Park, Pool, SpaHotTub
Finance and Tax Information
- Home Owners Association Fee: 100.00
- Insurance Expense: 0.00
- Net Operating Income: 0.00
- Other Expense: 0.00
- Pet Deposit: 0.00
- Security Deposit: 0.00
- Tax Year: 2024
- Trash Expense: 0.00
Other Features
- Appliances: Dishwasher, Disposal, Refrigerator, RangeHood, TanklessWaterHeater
- Country: US
- Interior Features: TrayCeilings, HighCeilings, KitchenFamilyRoomCombo, LivingDiningRoom, MainLevelPrimary, OpenFloorplan, SplitBedrooms, WalkInClosets
- Legal Description: OAKMONT PH 4 PB 36 PG 83 LOT 642
- Levels: One
- Area Major: 32608 - Gainesville
- Occupant Type: Vacant
- Parcel Number: 04427-111-642
- The Range: 0.00
- Views: 18
- Zoning Code: RESI
Similar Properties
Nearby Subdivisions
Brighton Park
Brytan
Chestnut Village Ph Ii Pb 35 P
Country Club Estate Mcintosh G
Country Club Estates
Country Club Manor
Country Club Manor Unit Ii
Country Club West
Eloise Gardens
Estates Of Wilds Plantation
Finley Woods
Finley Woods Ph 1a
Finley Woods Ph 1b
Finley Woods Ph 1c
Finley Woods Ph1c
Garison Way Ph 1
Garison Way Ph 2
Grand Preserve At Kanapaha
Haile Forest
Haile Plantation
Haile Plantation Unit 10 Ph Ii
Haile Plantation Unit 26 Ph I
Haile Plantation Unit 30 Ph 1
Haile Plantation Unit 34 Ph 6
Haile Plantation Unit 36 Ph 1
Haile Plantation Unit 8 Ph I
Hickory Forest
Hickory Forest 1st Add
Hickory Forest 2nd Add
Hp/the Village At Haile
Hpmatthews Grant
Hpthe Village At Haile
Kenwood
Longleaf
Longleaf Unit 1 Ph 3
Longleaf Unit 3 Ph 6
Longleaf Unit 4 Ph 7
Longleaf Unit 4 Ph 8
Lugano Ph 2 Pb 34 Pg 93
Lugano Ph 3 Pb 37 Pg 54
Lugano Ph I
Mackey Hudson Tract
Madera Cluster Dev Ph 1
Madera Cluster Dev Ph 2
Mentone
Mentone Cluster Ph 8
Mentone Cluster Ph I Repl
N/a
Napier Grant
Oakmont
Oakmont Ph 1
Oakmont Ph 1 Unit 1a
Oakmont Ph 1 Unit 1d
Oakmont Ph 2 Pb 32 Pg 30
Oakmont Ph 3 Pb 35 Pg 60
Oakmont Ph 4 Pb 36 Pg 83
Oakmont Phase 1
Oakmont Phase 1 Unit 1a
Oaks Preserve
Prairie Bluff
Ricelands Sub
Serenola Manor
Southgate Cluster Dev
Still Wind Cluster Ph 2
Stillwinds Cluster Ph Iii
Thousand Oaks
Tower24
Valwood
Wilds Plantation
Willow Oak Plantation
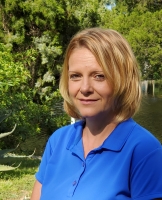
- Christa L. Vivolo
- Tropic Shores Realty
- Office: 352.440.3552
- Mobile: 727.641.8349
- christa.vivolo@gmail.com




























