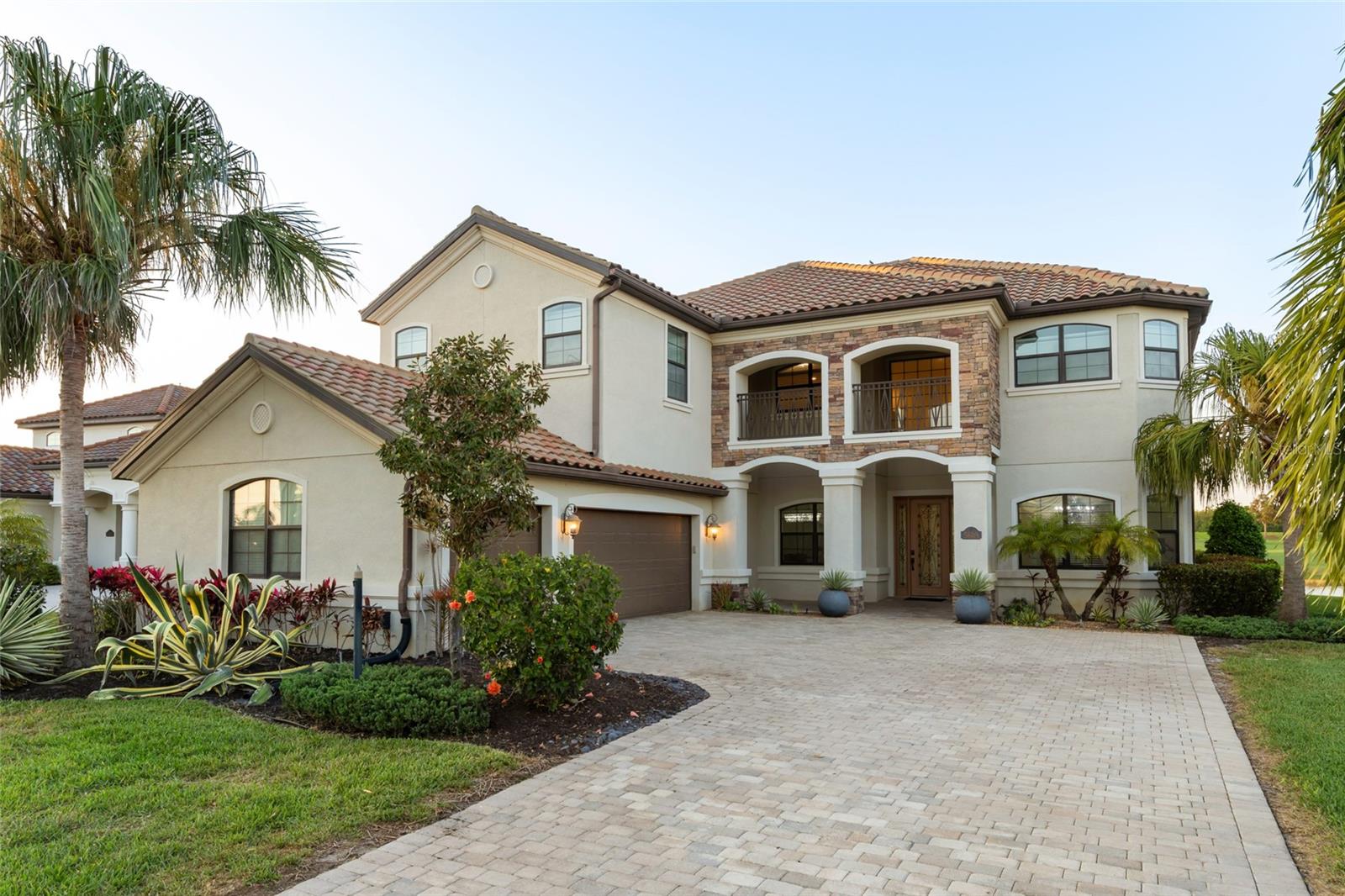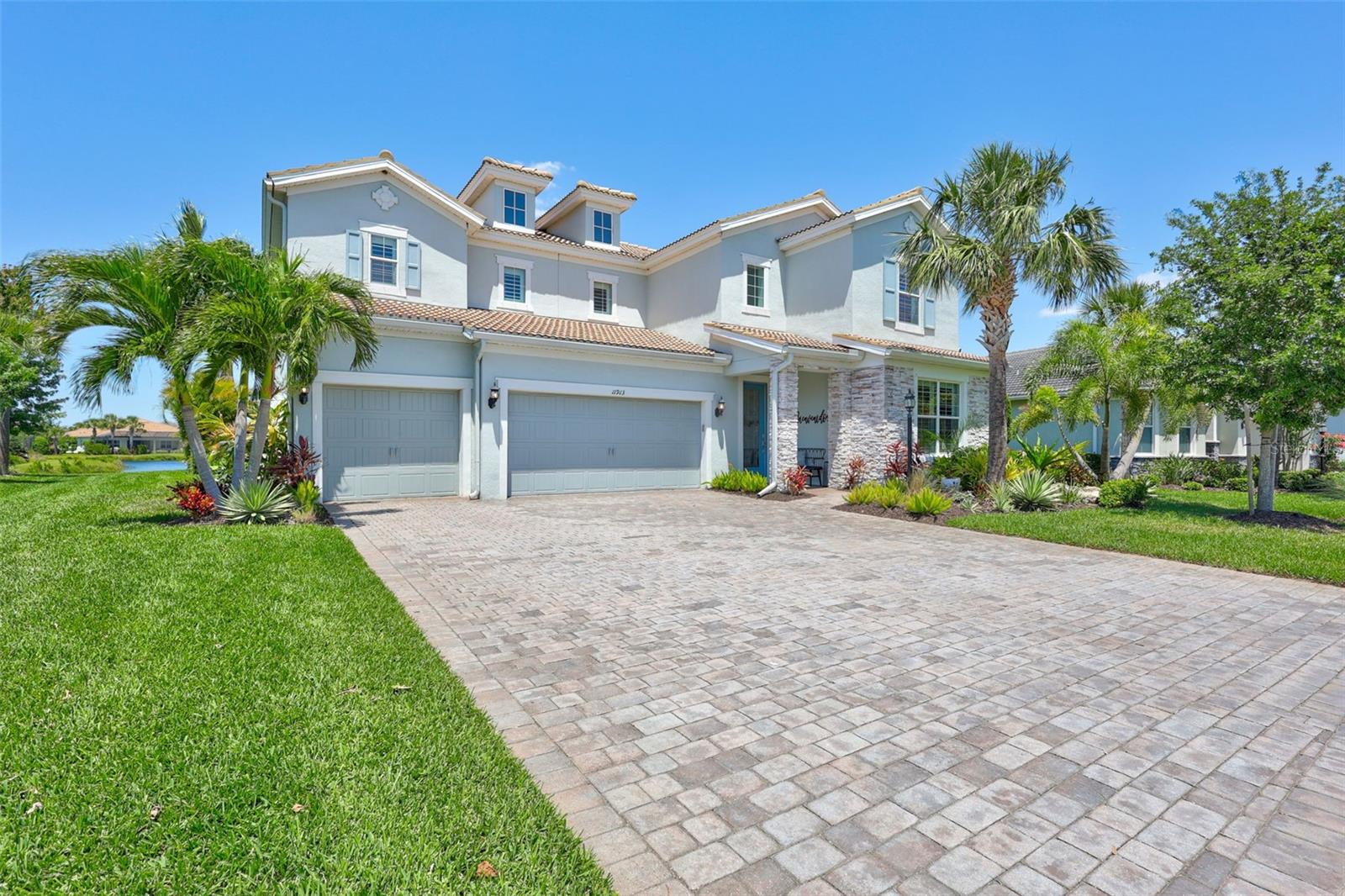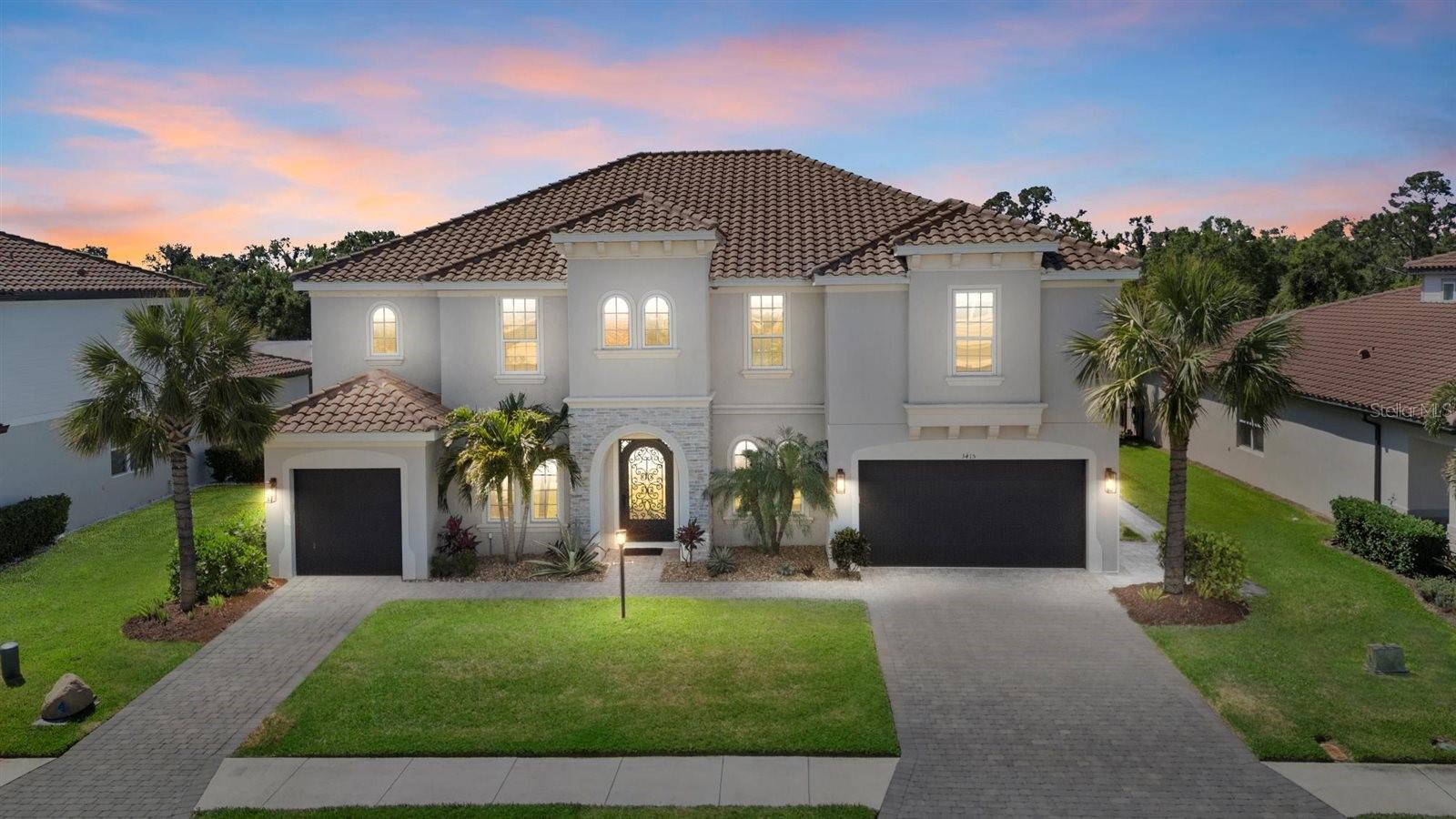4824 Benito Court, Bradenton, FL 34211
Property Photos

Would you like to sell your home before you purchase this one?
Priced at Only: $1,350,000
For more Information Call:
Address: 4824 Benito Court, Bradenton, FL 34211
Property Location and Similar Properties
- MLS#: TB8365217 ( Residential )
- Street Address: 4824 Benito Court
- Viewed: 5
- Price: $1,350,000
- Price sqft: $258
- Waterfront: No
- Year Built: 2018
- Bldg sqft: 5225
- Bedrooms: 3
- Total Baths: 4
- Full Baths: 3
- 1/2 Baths: 1
- Garage / Parking Spaces: 3
- Days On Market: 108
- Additional Information
- Geolocation: 27.453 / -82.4068
- County: MANATEE
- City: Bradenton
- Zipcode: 34211
- Subdivision: Esplanade Ph V Subphases A,b,c
- Elementary School: Freedom
- Middle School: Dr Mona Jain
- High School: Lakewood Ranch
- Provided by: LPT REALTY, LLC
- DMCA Notice
-
Description**live the luxury golf lifestyle elegant estate in esplanade at lakewood ranch** welcome to a residence that redefines refined livingthis golf deeded estate home in the prestigious, resort style community of esplanade at lakewood ranch blends timeless elegance with modern sophistication and an unparalleled active lifestyle. Spanning 3,665 square feet, the coveted mercede floorplan invites you in through a grand glass double door entry, revealing a light filled, open concept layout accented by 14 foot double tray ceilings, designer lighting, and luxurious finishes throughout. At the heart of the home, the expansive great room showcases pocketing sliding glass doors that disappear to reveal a spectacular covered lanai, offering panoramic water and sunset views. This is florida outdoor living at its finestcomplete with a custom outdoor kitchen, space to lounge, entertain, and savor every golden hour. (inquire about existing pool and spa plans, or bring your own vision to lifethis home is pre wired and ready. ) inside, the gourmet kitchen is a chefs dreamappointed with upgraded appliances, soft close shaker cabinetry, under cabinet lighting, generous island storage, and stylish pendant lighting. Whether hosting a formal dinner or enjoying a casual meal in the eat in kitchen, theres space for every occasionwith a formal dining area perfect for elegant evenings with guests. Working from home? The private den with french glass doors and soaring ceilings offers the ideal quiet escape for productivity or creativity. The primary suite is a serene retreat, with private access to the lanai, a spa inspired ensuite bathroom featuring an oversized walk in shower with multiple showerheads, dual vanities, a dedicated makeup counter, and two custom organized walk in closetsdesigned with both luxury and functionality in mind. Guests will feel right at home with two spacious guest suites, while the bonus club room offers flexibility for a media space, home gym, or even a golf simulator to sharpen your swing without ever leaving the house. Additional upgrades include hurricane rated front windows, motorized designer shades, and pre wiring for a future pool and spaproviding both peace of mind and convenience. The communitys maintenance free landscaping makes this an effortless year round residence or seasonal escape. Step outside your door and into the lifestyle you've been dreaming of. As a resident of esplanade golf and country club, youll enjoy access to an 18 hole championship golf course, full service spa, resort style pool, tennis and pickleball courts, a state of the art fitness center, on site dining, and a lifestyle director who curates year round events and activities. Perfectly positioned in the heart of lakewood ranch, just moments from waterside place, main street, world class dining, boutique shopping, and the stunning gulf coast beaches, this home offers not just a place to livebut a lifestyle to love. Dont miss your opportunity to own a slice of paradise. Schedule your private showing today and experience firsthand the elegance, comfort, and luxury that await in this exceptional estate.
Payment Calculator
- Principal & Interest -
- Property Tax $
- Home Insurance $
- HOA Fees $
- Monthly -
For a Fast & FREE Mortgage Pre-Approval Apply Now
Apply Now
 Apply Now
Apply NowFeatures
Building and Construction
- Builder Model: Mercede
- Builder Name: Taylor Morrison
- Covered Spaces: 0.00
- Exterior Features: SprinklerIrrigation, OutdoorKitchen, StormSecurityShutters
- Flooring: Carpet, LuxuryVinyl
- Living Area: 3665.00
- Roof: Tile
Land Information
- Lot Features: NearGolfCourse, OversizedLot, Landscaped
School Information
- High School: Lakewood Ranch High
- Middle School: Dr Mona Jain Middle
- School Elementary: Freedom Elementary
Garage and Parking
- Garage Spaces: 3.00
- Open Parking Spaces: 0.00
Eco-Communities
- Pool Features: Association, Community
- Water Source: Public
Utilities
- Carport Spaces: 0.00
- Cooling: CentralAir, CeilingFans
- Heating: Central, NaturalGas
- Pets Allowed: Yes
- Sewer: PublicSewer
- Utilities: CableConnected, ElectricityConnected, NaturalGasConnected, HighSpeedInternetAvailable, MunicipalUtilities, SewerConnected, UndergroundUtilities, WaterConnected
Amenities
- Association Amenities: Clubhouse, FitnessCenter, GolfCourse, MaintenanceGrounds, Gated, Playground, Pickleball, Pool, RecreationFacilities, TennisCourts
Finance and Tax Information
- Home Owners Association Fee Includes: MaintenanceGrounds, RecreationFacilities, ReserveFund, RoadMaintenance
- Home Owners Association Fee: 1978.00
- Insurance Expense: 0.00
- Net Operating Income: 0.00
- Other Expense: 0.00
- Pet Deposit: 0.00
- Security Deposit: 0.00
- Tax Year: 2024
- Trash Expense: 0.00
Other Features
- Appliances: BuiltInOven, Cooktop, Dryer, Dishwasher, Disposal, Microwave, Refrigerator, RangeHood, Washer
- Country: US
- Interior Features: CeilingFans, CrownMolding, CathedralCeilings, EatInKitchen, KitchenFamilyRoomCombo, SplitBedrooms, WalkInClosets, WindowTreatments
- Legal Description: LOT 570 ESPLANADE PHASE V, SUBPHASE A, B, C, D, E & F PI#5800.1985/9
- Levels: One
- Area Major: 34211 - Bradenton/Lakewood Ranch Area
- Occupant Type: Owner
- Parcel Number: 580019859
- The Range: 0.00
- View: Pond, TreesWoods, Water
- Zoning Code: PDR
Similar Properties
Nearby Subdivisions
Arbor Grande
Avalon Woods
Avaunce
Azario Esplanade
Azario Esplanade Ph Ii Subph A
Azario Esplanade Ph Ii Subph C
Azario Esplanade Ph Iii Subph
Azario Esplanade Ph V
Azario Esplanade Ph Vi
Braden Pines
Bridgewater At Lakewood Ranch
Bridgewater Ph I At Lakewood R
Bridgewater Ph Ii At Lakewood
Bridgewater Ph Iii At Lakewood
Central Park
Central Park Ph B-1
Central Park Ph B1
Central Park Subphase A-1a
Central Park Subphase A-2b
Central Park Subphase A1a
Central Park Subphase B-2a & B
Central Park Subphase B2b
Central Park Subphase Caa
Central Park Subphase Cba
Central Park Subphase D-1bb, D
Central Park Subphase D1aa
Central Park Subphase D1ba D2
Central Park Subphase D1bb D2a
Central Park Subphase E-1b
Central Park Subphase E1b
Central Park Subphase G1a G1b
Central Park Subphase G1c
Central Park Subphase G2a G2b
Cresswind
Cresswind Ph I Subph A B
Cresswind Ph Ii Subph A B C
Cresswind Ph Ii Subph A, B & C
Cresswind Ph Iii
Eagle Trace
Eagle Trace Ph I
Eagle Trace Ph Iic
Eagle Trace Ph Iii-b
Eagle Trace Ph Iiib
Esplanade At Azario
Esplanade Golf And Country Clu
Esplanade Ph I Subphase H & I
Esplanade Ph Ii
Esplanade Ph Iii A,b,c,d,j&par
Esplanade Ph Iii Rev Por
Esplanade Ph Iv
Esplanade Ph V Subphase G
Esplanade Ph V Subphases A,b,c
Grand Oaks At Panther Ridge
Harmony At Lakewood Ranch Ph I
Indigo Ph Iv V
Indigo Ph Iv & V
Indigo Ph Vi Subphase 6a 6b 6
Indigo Ph Vi Subphase 6a 6b &
Indigo Ph Vi Subphase 6b 6c R
Indigo Ph Vii Subphase 7a 7b
Indigo Ph Viii Subph 8a 8b 8c
Indigo Ph Viii Subph 8a, 8b &
Lakewood National Golf Club Ph
Lakewood Park
Lakewood Ranch Solera Ph Ia I
Lakewood Ranch Solera Ph Ia &
Lakewood Ranch Solera Ph Ic I
Lakewood Ranch Solera Ph Ic &
Lorraine Lakes
Lorraine Lakes Ph I
Lorraine Lakes Ph Iia
Lorraine Lakes Ph Iib-1 & Iib-
Lorraine Lakes Ph Iib-3 & Iic
Lorraine Lakes Ph Iib1 Iib2
Lorraine Lakes Ph Iib3 Iic
Lot 317 Mallory Park Ph2 Subph
Mallory Park Ph I A C E
Mallory Park Ph I A, C & E
Mallory Park Ph I D Ph Ii A
Mallory Park Ph I Subphase B
Mallory Park Ph Ii Subph B
Mallory Park Ph Ii Subph C D
Mallory Park Ph Ii Subph C & D
Not Applicable
Palisades Ph I
Panther Ridge
Panther Ridge Ranches
Park East At Azario Ph I Subph
Park East At Azario Ph Ii
Polo Run
Polo Run Ph I-a & I-b
Polo Run Ph Ia Ib
Polo Run Ph Iia Iib
Polo Run Ph Iic Iid Iie
Polo Run Ph Iic Iid & Iie
Pomello City Central
Pomello Park
Rosedale
Rosedale 3
Rosedale 4
Rosedale 5
Rosedale 6a
Rosedale 7
Rosedale 8 Westbury Lakes
Rosedale Add Ph I
Rosedale Add Ph Ii
Rosedale Addition Phase Ii
Rosedale Highlands Subphase D
Saddlehorn Estates
Sapphire Point Ph I Ii Subph
Savanna At Lakewood Ranch Phas
Serenity Creek
Serenity Creek Rep Of Tr N
Solera At Lakewood Ranch
Solera At Lakewood Ranch Ph Ii
Star Farms At Lakewood Ranch
Star Farms Ph I-iv
Star Farms Ph Iiv
Star Farms Ph Iv Subph A
Star Farms Ph Iv Subph H I
Star Farms Ph Iv Subph H & I
Star Farms Ph Iv Subph Jk
Sweetwater At Lakewood Ranch
Sweetwater At Lakewood Ranch P
Sweetwater Villas At Lakewood
Sweetwaterlakewood Ranch Ph I
Woodleaf Hammock Ph I

- Christa L. Vivolo
- Tropic Shores Realty
- Office: 352.440.3552
- Mobile: 727.641.8349
- christa.vivolo@gmail.com






































































































