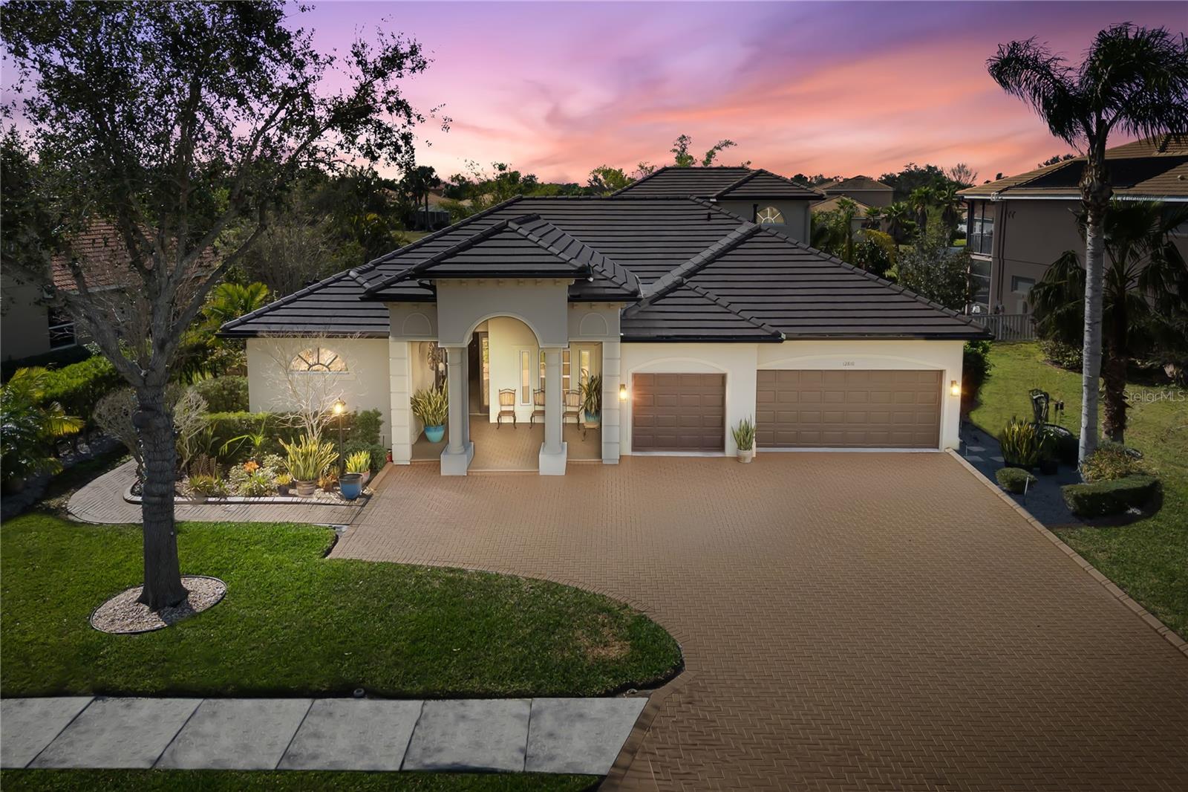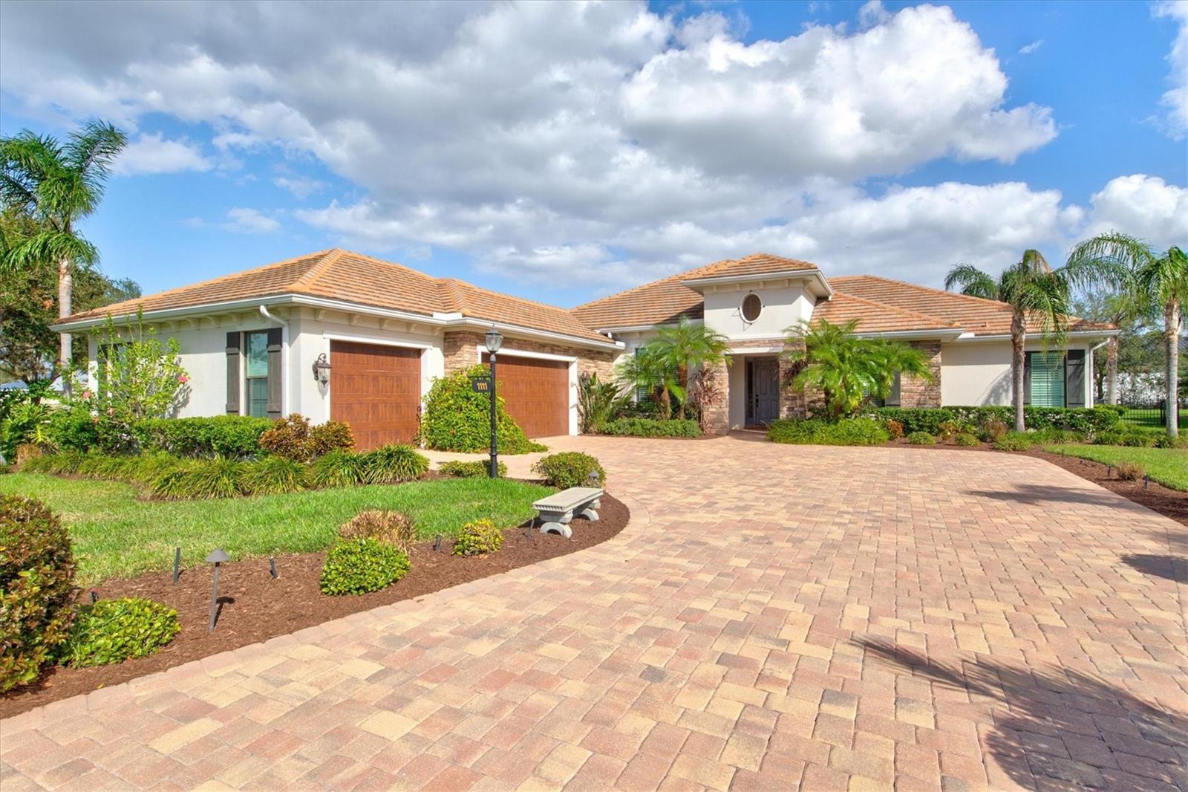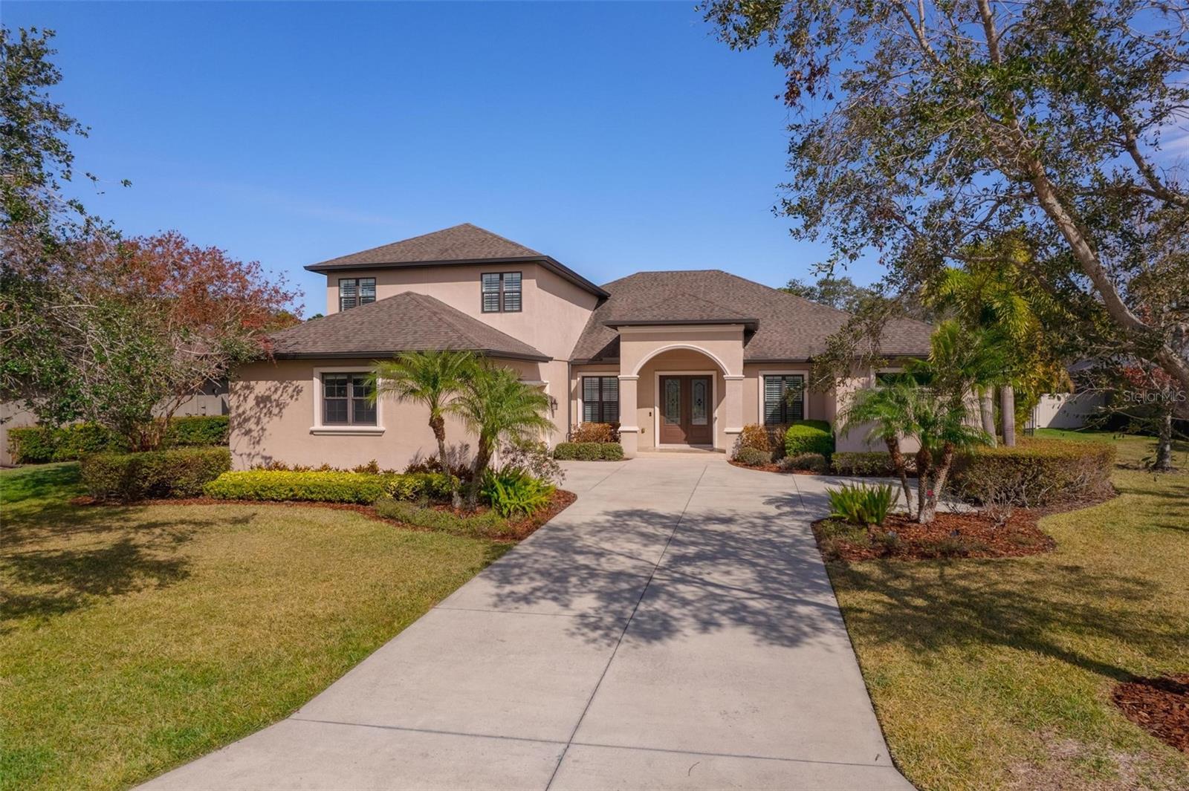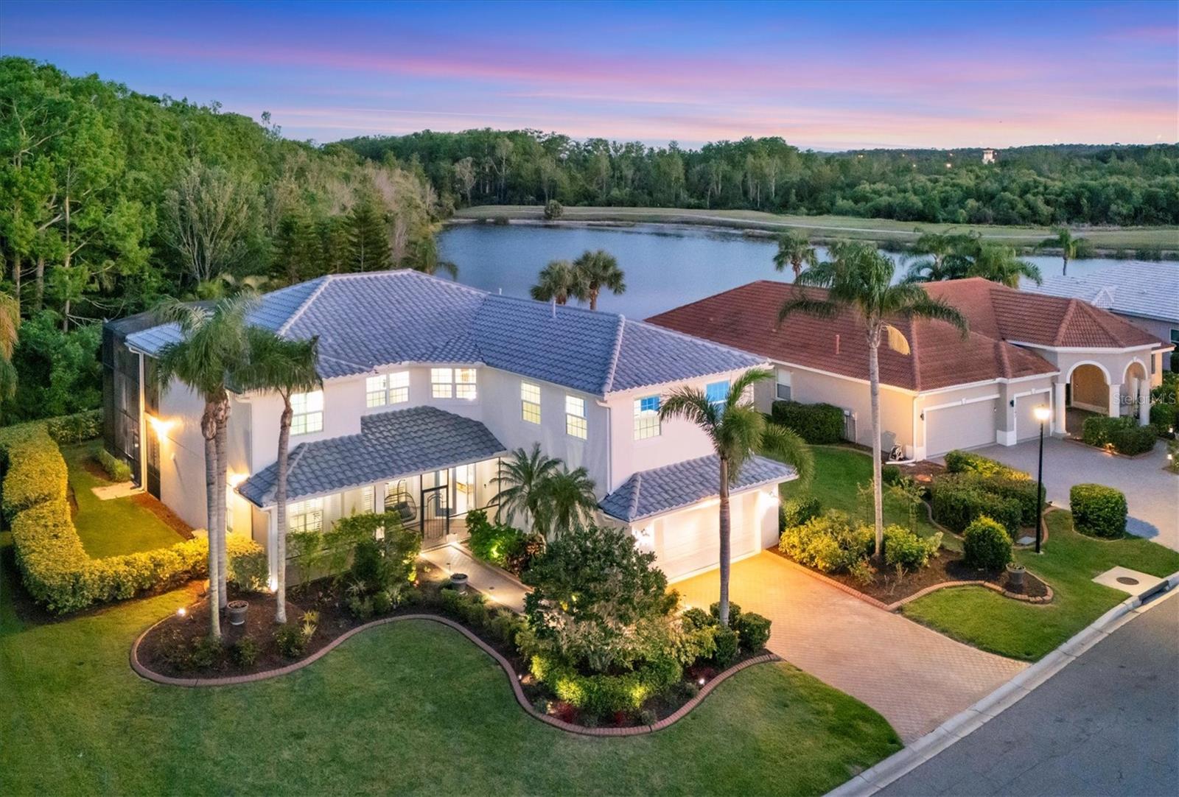14104 22nd Terrace, Bradenton, FL 34212
Property Photos

Would you like to sell your home before you purchase this one?
Priced at Only: $1,150,000
For more Information Call:
Address: 14104 22nd Terrace, Bradenton, FL 34212
Property Location and Similar Properties
- MLS#: A4648436 ( Residential )
- Street Address: 14104 22nd Terrace
- Viewed: 3
- Price: $1,150,000
- Price sqft: $276
- Waterfront: No
- Year Built: 2005
- Bldg sqft: 4160
- Bedrooms: 4
- Total Baths: 3
- Full Baths: 3
- Garage / Parking Spaces: 6
- Days On Market: 63
- Additional Information
- Geolocation: 27.4774 / -82.4011
- County: MANATEE
- City: Bradenton
- Zipcode: 34212
- Subdivision: Mill Creek Vii
- Elementary School: Gene Witt
- Middle School: Carlos E. Haile
- High School: Lakewood Ranch
- Provided by: COLDWELL BANKER REALTY
- DMCA Notice
-
DescriptionBRING Your toys, Cars, BOAT and RV! Plenty of room with an OVERSIZED 3 car attached garage and a MASSIVE detatched 2 car garage! Spacious Mill Creek Retreat with Dual Garages, Pool & Chefs Kitchen Almost 3/4 of an acre in a cul de sac in the highly desirable Mill Creek community, this beautifully maintained 4 bedroom, 3 bathroom home offers the perfect blend of functionality and spaceinside and out. Enjoy the flexibility of an oversized three car ATTACHED garage plus an oversized two car DETACHED garage ( Two Driveways) ideal for your hobbies, workshop, boat, or extra storage. The sparkling pool is the centerpiece of the backyard and can be enjoyed from the comfort of the eat in kitchen framed by an aquarium glass window. The chefs kitchen features a large island, double ovens, a wine cooler, a walk in pantry and additional closet pantryperfect for entertaining or everyday living. The homes thoughtful split bedroom design includes a spacious primary suite with double walk in closets with custom closet system and private bath. Additional highlights include fresh interior paint, a formal dining room, large laundry room, and an open layout filled with natural light. And with a brand new roof (2025), peace of mind comes standard. Low HOA, no CDD fees, and a serene location make this Mill Creek gem a rare find.
Payment Calculator
- Principal & Interest -
- Property Tax $
- Home Insurance $
- HOA Fees $
- Monthly -
For a Fast & FREE Mortgage Pre-Approval Apply Now
Apply Now
 Apply Now
Apply NowFeatures
Building and Construction
- Builder Name: Johnson Homes of Southwest Florida
- Covered Spaces: 0.00
- Exterior Features: SprinklerIrrigation
- Flooring: Carpet, CeramicTile, Wood
- Living Area: 3006.00
- Other Structures: Other
- Roof: Shingle
Land Information
- Lot Features: CulDeSac, OutsideCityLimits, Landscaped
School Information
- High School: Lakewood Ranch High
- Middle School: Carlos E. Haile Middle
- School Elementary: Gene Witt Elementary
Garage and Parking
- Garage Spaces: 6.00
- Open Parking Spaces: 0.00
- Parking Features: Driveway, Garage, GarageDoorOpener, Oversized, GarageFacesRear, GarageFacesSide
Eco-Communities
- Pool Features: Other, ScreenEnclosure
- Water Source: Public
Utilities
- Carport Spaces: 0.00
- Cooling: CentralAir, Zoned
- Heating: Central, Electric, Zoned
- Pets Allowed: Yes
- Pets Comments: Extra Large (101+ Lbs.)
- Sewer: PublicSewer
- Utilities: CableAvailable, ElectricityConnected, SewerConnected, UndergroundUtilities, WaterConnected
Amenities
- Association Amenities: CableTv
Finance and Tax Information
- Home Owners Association Fee: 600.00
- Insurance Expense: 0.00
- Net Operating Income: 0.00
- Other Expense: 0.00
- Pet Deposit: 0.00
- Security Deposit: 0.00
- Tax Year: 2024
- Trash Expense: 0.00
Other Features
- Appliances: Dishwasher, Disposal, Microwave, Range, Refrigerator, WineRefrigerator
- Country: US
- Interior Features: BuiltInFeatures, CathedralCeilings, CentralVacuum, EatInKitchen, HighCeilings, OpenFloorplan, StoneCounters, SplitBedrooms, VaultedCeilings, WalkInClosets, WoodCabinets, WindowTreatments, SeparateFormalDiningRoom
- Legal Description: LOT 7409 MILL CREEK PHASE VII BPI#5687.1820/9
- Levels: One
- Area Major: 34212 - Bradenton
- Occupant Type: Owner
- Parcel Number: 568718209
- Style: Custom
- The Range: 0.00
- Zoning Code: PDR
Similar Properties
Nearby Subdivisions
Coddington
Coddington Ph I
Coddington Ph Ii
Copperlefe
Country Creek
Country Creek Ph I
Country Creek Ph Ii
Country Meadows
Country Meadows Ph I
Country Meadows Ph Ii
Cypress Creek Estates
Del Tierra
Del Tierra Ph I
Del Tierra Ph Ii
Del Tierra Ph Iii
Del Tierra Ph Iv-b & Iv-c
Del Tierra Ph Iva
Del Tierra Ph Ivb Ivc
Enclave At Country Meadows
Gates Creek
Greenfield Plantation
Greenfield Plantation Ph I
Greyhawk Landing
Greyhawk Landing Ph 1
Greyhawk Landing Ph 2
Greyhawk Landing Ph 3
Greyhawk Landing Phase 3
Greyhawk Landing West Ph I
Greyhawk Landing West Ph Ii
Greyhawk Landing West Ph Iii
Greyhawk Landing West Ph Iv-a
Greyhawk Landing West Ph Iva
Greyhawk Landing West Ph V-a
Greyhawk Landing West Ph Va
Hagle Park
Heritage Harbour
Heritage Harbour Subphase E
Heritage Harbour Subphase F
Heritage Harbour Subphase F Un
Heritage Harbour Subphase J
Heritage Harbour Subphase J Un
Hidden Oaks
Hillwood Ph I Ii Iii
Hillwood Preserve
Lighthouse Cove At Heritage Ha
Mill Creek Ph I
Mill Creek Ph Ii
Mill Creek Ph Iii
Mill Creek Ph Iv
Mill Creek Ph V B
Mill Creek Ph V-b
Mill Creek Ph Vb
Mill Creek Ph Vi
Mill Creek Ph Vii B
Mill Creek Ph Vii-a
Mill Creek Ph Vii-b
Mill Creek Ph Viia
Mill Creek Ph Viib
Mill Creek Vii
Millbrook At Greenfield Planta
Not Applicable
Old Grove At Greenfield Ph Ii
Old Grove At Greenfield Ph Iii
Osprey Landing
Palm Grove At Lakewood Ranch
Planters Manor At Greenfield P
Raven Crest
River Strand
River Strand Heritage Harbour
River Strandheritage Harbour S
River Wind
Riverside Preserve Ph 1
Riverside Preserve Ph Ii
Rye Meadows Sub
Rye Wilderness Estates Ph Ii
Rye Wilderness Estates Ph Iii
Rye Wilderness Estates Ph Iv
Stoneybrook At Heritage Harbou
The Villas At Christian Retrea
Watercolor Place I
Watercolor Place Ph Ii
Waterlefe
Waterlefe Golf River Club
Waterlefe Golf River Club Un9
Waterlefe Golf & River Club Un
Winding River
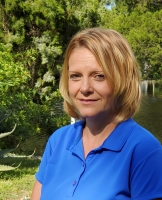
- Christa L. Vivolo
- Tropic Shores Realty
- Office: 352.440.3552
- Mobile: 727.641.8349
- christa.vivolo@gmail.com



















































































