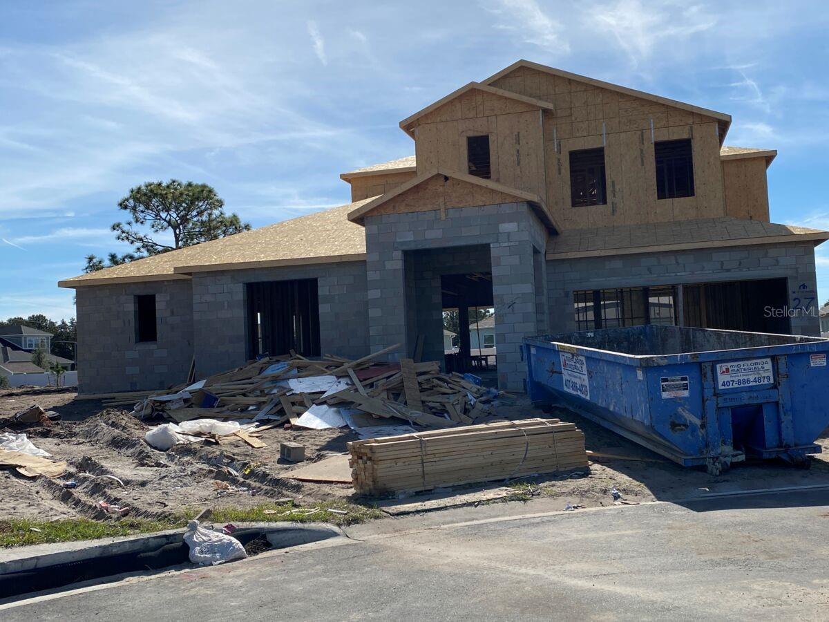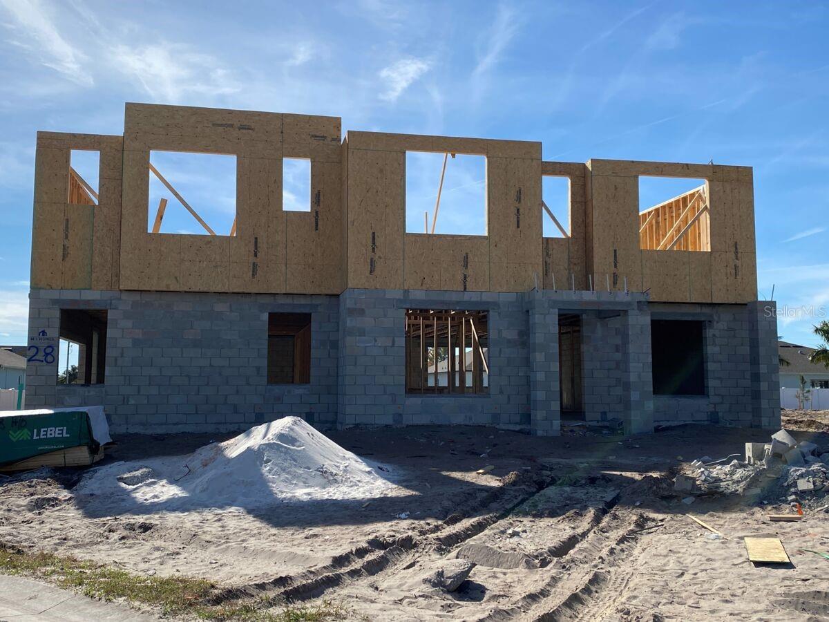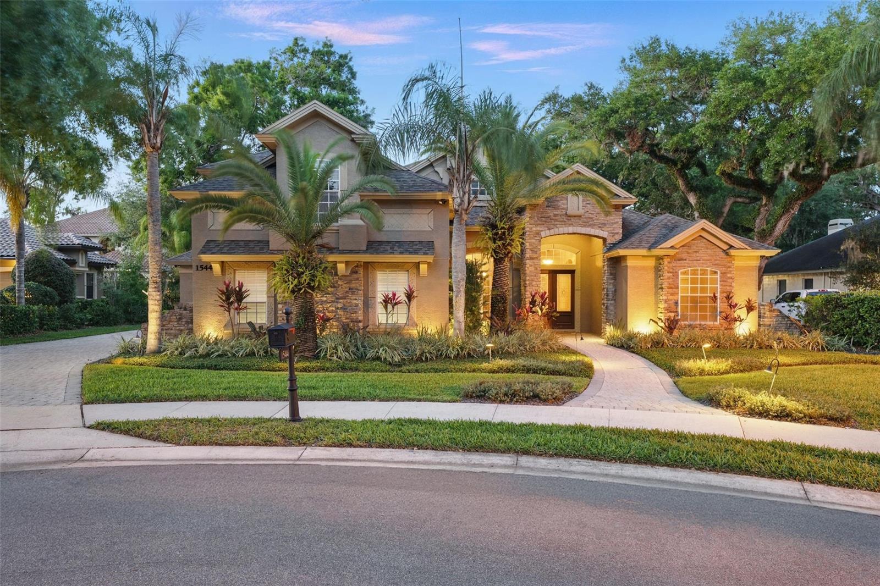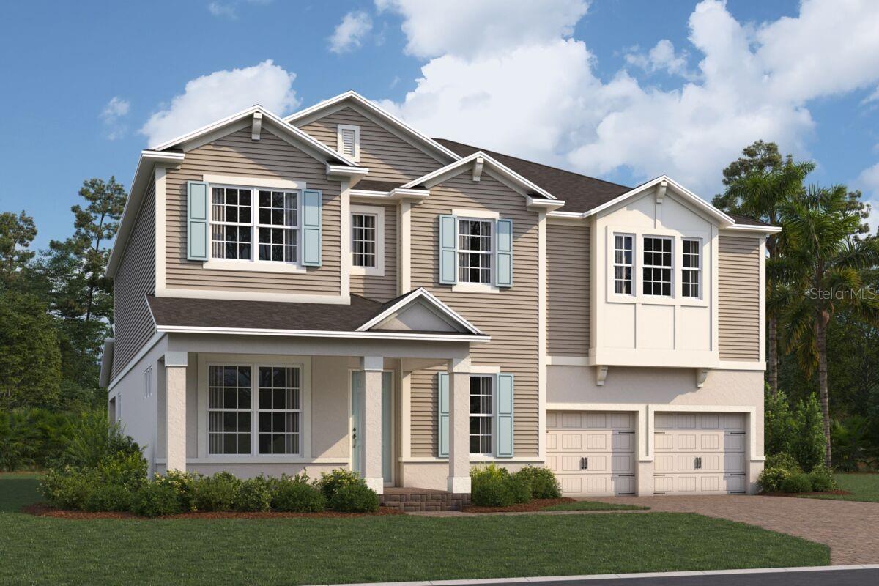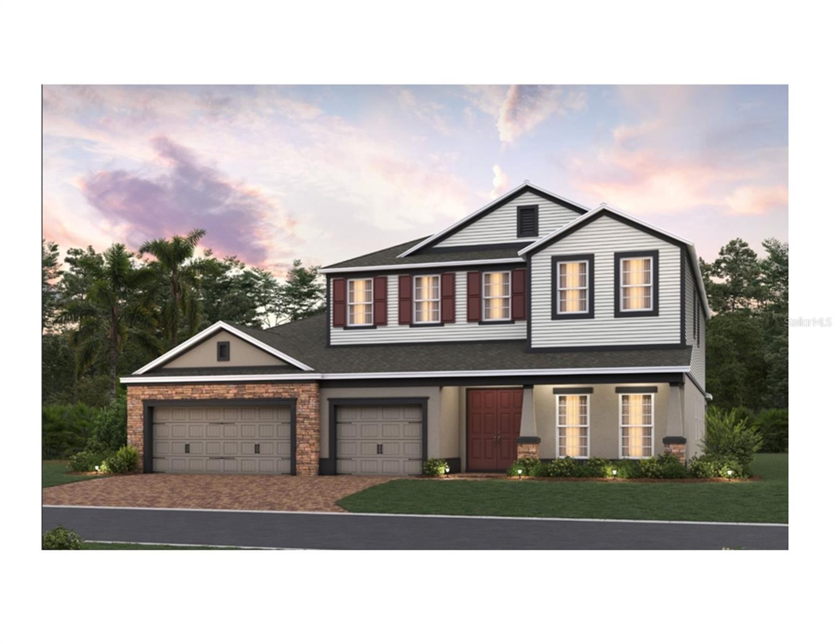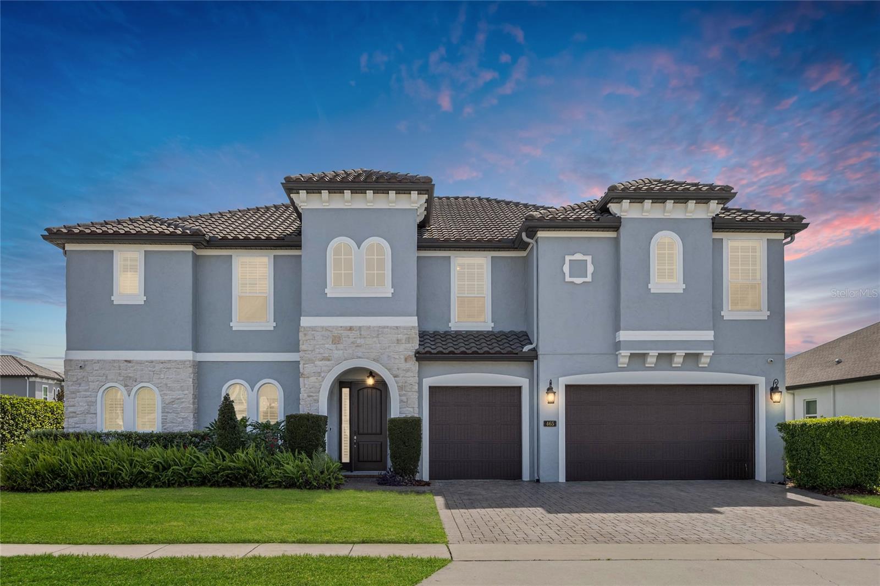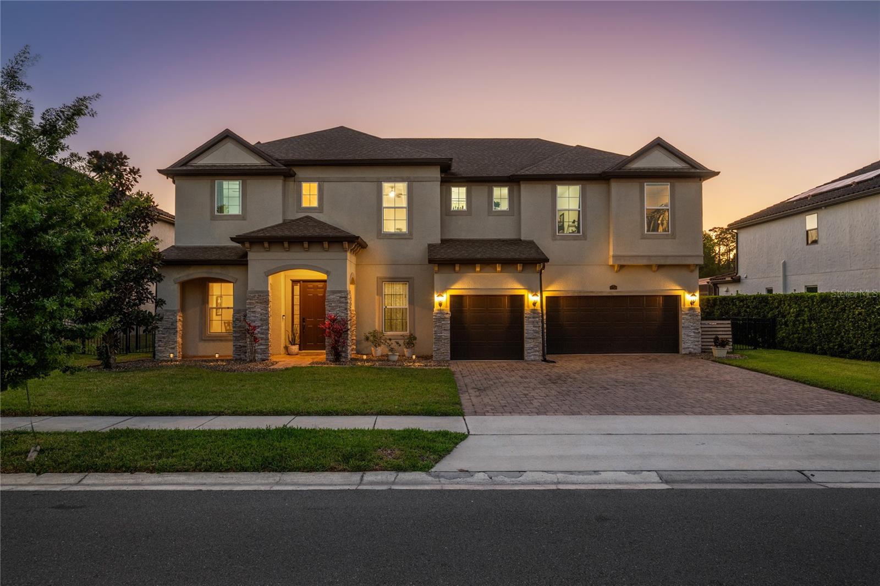2531 Blue Wave Pl, Oviedo, FL 32765
Property Photos

Would you like to sell your home before you purchase this one?
Priced at Only: $949,990
For more Information Call:
Address: 2531 Blue Wave Pl, Oviedo, FL 32765
Property Location and Similar Properties
- MLS#: O6299152 ( Residential )
- Street Address: 2531 Blue Wave Pl
- Viewed: 3
- Price: $949,990
- Price sqft: $183
- Waterfront: No
- Year Built: 2025
- Bldg sqft: 5197
- Bedrooms: 5
- Total Baths: 4
- Full Baths: 4
- Garage / Parking Spaces: 3
- Days On Market: 38
- Additional Information
- Geolocation: 28.6358 / -81.2087
- County: SEMINOLE
- City: Oviedo
- Zipcode: 32765
- Subdivision: Francisco Park
- Elementary School: Evans Elementary
- Middle School: Jackson Heights Middle
- High School: Hagerty High
- Provided by: KELLER WILLIAMS ADVANTAGE REALTY
- DMCA Notice
-
DescriptionUnder Construction. The Brookhaven is one of M/I Homes most desired home designs! This open concept, 3,978 sq. ft. home with 5 Bedrooms, 4 baths, 3 car garage, bonus room, split bedroom design, makes this home an entertainers delight. As you enter, you will experience a sense of arrival with the tall ceilings in the foyer and immediately notice the panoramic view of the living areas. The beautiful chefs kitchen with 42 inch linen cabinets, stainless steel farmhouse sink, is sure to please the cooks in the family. The high 11' 4 ceilings create a much more spacious feel to the family and dining room with plenty of natural light. The family room has a wall of 8ft. sliders that lead out to the massive, covered lanai, a great shady retreat for the backyard, with more than enough space for entertaining. The owner's suite is a retreat of its own, with plenty of room for large bedroom sets or to create a relaxing sitting area. The en suite bathroom has a gorgeous soaking tub, and there are also separate sink vanities, which are perfect for those busy mornings and add to the luxuriousness of the home. The owner's suite also has two large walk in closets and a separate linen closet, offering plenty of storage space. The secondary rooms are located on the opposite side of the home, 2 bedrooms which share a Jack and Jill bathroom. A large hall linen closet and pool bath are perfect for those days spent outdoors, as the bath leads directly out to the lanai. The 2nd floor bonus room features a very spacious space as a man cave, media room or a second living area to entertain guests. There is also a 5th bedroom and 4th bathroom for the overnight guests. The covered balcony overlooks the rear backyard.. These are just some of the features that make this home a family favorite! The Brookhaven FL is an ENERGY STAR 3.1 Certified Home and is backed by M/I Homes 10 Year Transferable Structural Warranty. Contact us to learn more about making this brand new Oviedo home yours today!
Payment Calculator
- Principal & Interest -
- Property Tax $
- Home Insurance $
- HOA Fees $
- Monthly -
For a Fast & FREE Mortgage Pre-Approval Apply Now
Apply Now
 Apply Now
Apply NowFeatures
Building and Construction
- Builder Model: Brookhaven - G1
- Builder Name: M/I Homes
- Covered Spaces: 0.00
- Exterior Features: Balcony, FrenchPatioDoors, SprinklerIrrigation
- Flooring: Carpet, PorcelainTile
- Living Area: 3978.00
- Roof: Shingle
Property Information
- Property Condition: UnderConstruction
School Information
- High School: Hagerty High
- Middle School: Jackson Heights Middle
- School Elementary: Evans Elementary
Garage and Parking
- Garage Spaces: 3.00
- Open Parking Spaces: 0.00
- Parking Features: Garage, GarageDoorOpener
Eco-Communities
- Water Source: Public
Utilities
- Carport Spaces: 0.00
- Cooling: CentralAir
- Heating: Electric, HeatPump
- Pets Allowed: Yes
- Sewer: PublicSewer
- Utilities: CableAvailable, ElectricityConnected, FiberOpticAvailable, MunicipalUtilities, SewerConnected
Finance and Tax Information
- Home Owners Association Fee: 220.00
- Insurance Expense: 0.00
- Net Operating Income: 0.00
- Other Expense: 0.00
- Pet Deposit: 0.00
- Security Deposit: 0.00
- Tax Year: 2025
- Trash Expense: 0.00
Other Features
- Appliances: BuiltInOven, ConvectionOven, Cooktop, Dishwasher, Disposal, Microwave, RangeHood
- Country: US
- Interior Features: EatInKitchen, MainLevelPrimary, OpenFloorplan, StoneCounters, SplitBedrooms
- Legal Description: Lot 30 Francisco Park Plat Book 89 Pges 59-66
- Levels: Two
- Area Major: 32765 - Oviedo
- Occupant Type: Vacant
- Parcel Number: 27-21-31-528-0000-3000
- Style: Florida
- The Range: 0.00
- Zoning Code: 00
Similar Properties
Nearby Subdivisions
0
1040 Big Oaks Blvd Oviedo Fl 3
Alafaya Trail Sub
Alafaya Woods Ph 06
Alafaya Woods Ph 08
Alafaya Woods Ph 11
Alafaya Woods Ph 12b
Alafaya Woods Ph 16
Alafaya Woods Ph 17
Alafaya Woods Ph 18
Alafaya Woods Ph 21b
Allens 1st Add To Washington H
Aloma Woods Ph 1
Aloma Woods Ph 2
Aloma Woods Ph 3
Bellevue
Bentley Cove
Bentley Woods
Black Hammock
Brookmore Estates
Brookmore Estates Ph 3
Carillon Tr 107 At
Carillon Tr 301 At
Cedar Bend
Cedar Glen Of Aloma Woods
Chapman Groves
Chapman Pines
Cobblestone
Crystal Shores
Cypress Head At The Enclave
Dunhill
Dunhill Unit 2
Ellingsworth
Estates At Aloma Woods Ph 3
Florida Groves Companys First
Fosters Grove At Oviedo
Francisco Park
Franklin Park
Hammock Park
Hawk's Overlook
Hawks Overlook
Heatherbrooke Estates Rep
Hideaway Cove At Oviedo Ph 1
Hideaway Cove At Oviedo Ph 3
Hunters Stand At Carillon
Jackson Heights
Jamestown
Kenmure
Kingsbridge East Village
Kingsbridge Ph 1a
Kingsbridge West
Lake Charm Country Estates
Lake Rogers Estates
Lakes Of Aloma
Lakes Of Aloma Ph 2
Leparc
Little Creek Ph 1a
Little Creek Ph 3a
Little Creek Ph 4b
Little Lake Georgia Terrace
Lone Pines
Lukas Landing
Mac Kinleys Mill
Madison Creek
Martins Plan
Mead Manor
Milton Square
Oak Grove
Oak Mount Sub
Oviedo
Oviedo Forest
Oviedo Forest Ph 2
Oviedo Gardens A Rep
Preserve Of Oviedo On The Park
Ravencliffe
Red Ember North
Remington Park
River Walk
Sec 36 Twp 21s Rge 30e N 14 Of
Slavia Colony Cos Sub
Southern Oaks Ph Two
Stillwater Ph 1
Stillwater Ph 2
Stillwater Ph 3
Stonehurst
Swopes Amd Of Iowa City
Tranquil Oaks
Tuska Ridge
Twin Lakes Manor
Twin Rivers Model Home Area
Twin Rivers Sec 1
Twin Rivers Sec 3b
Twin Rivers Sec 4
Twin Rivers Sec 5
Twin Rivers Sec 6
Village Of Remington
Villages At Kingsbridge West T
Washington Heights
Wentworth Estates
Whispering Woods
Whitetail Run
Willa Lake Ph 1
Woodland Estates
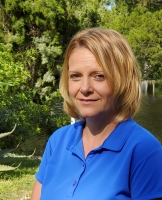
- Christa L. Vivolo
- Tropic Shores Realty
- Office: 352.440.3552
- Mobile: 727.641.8349
- christa.vivolo@gmail.com







