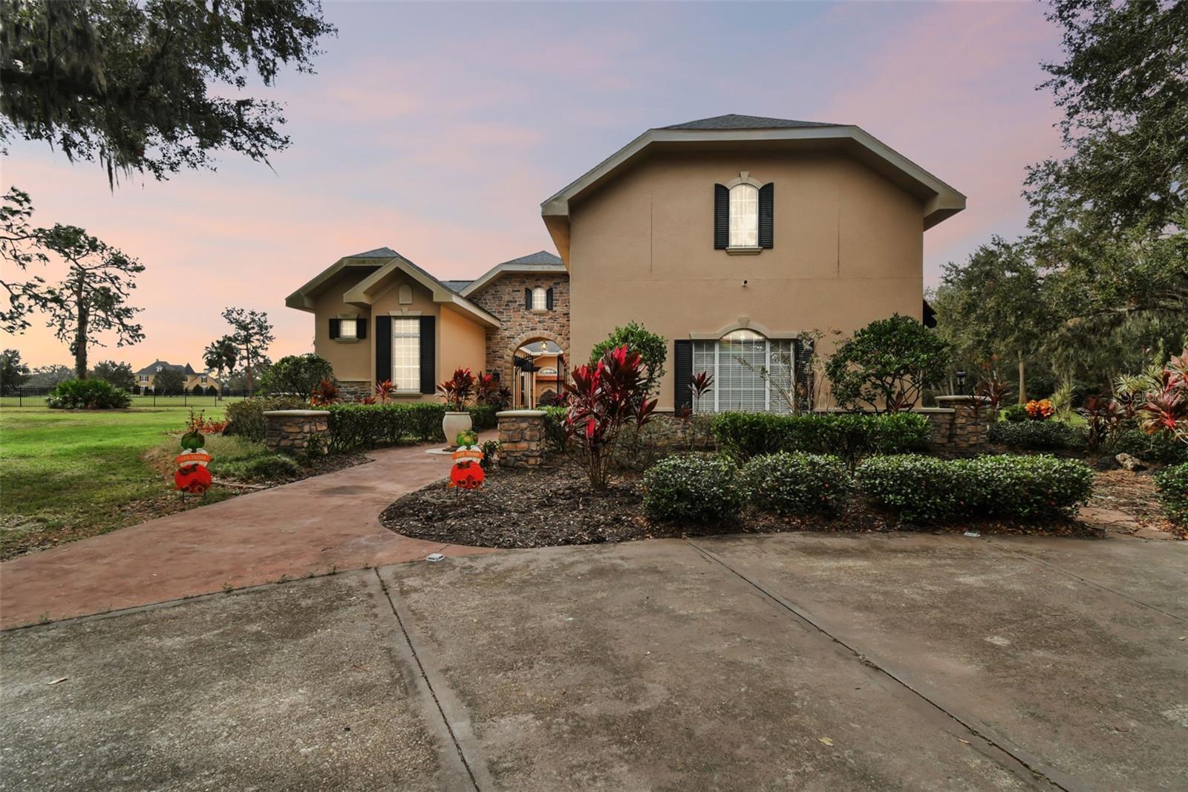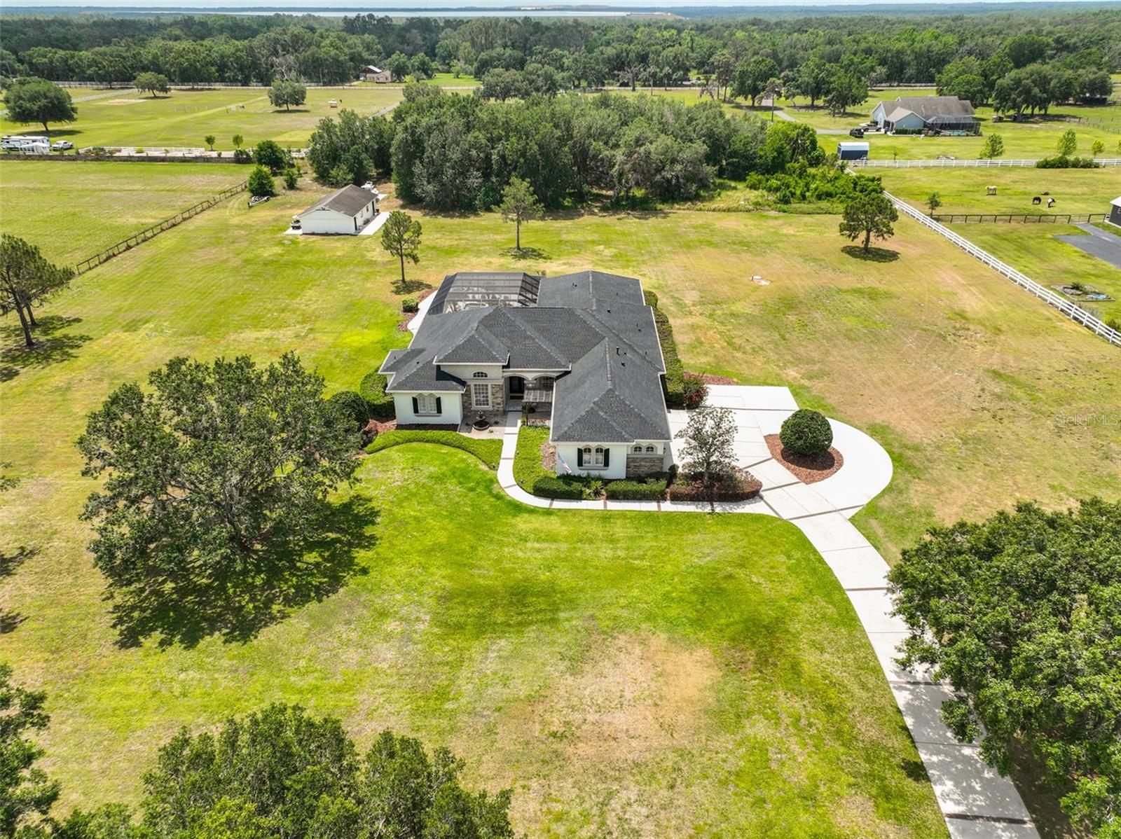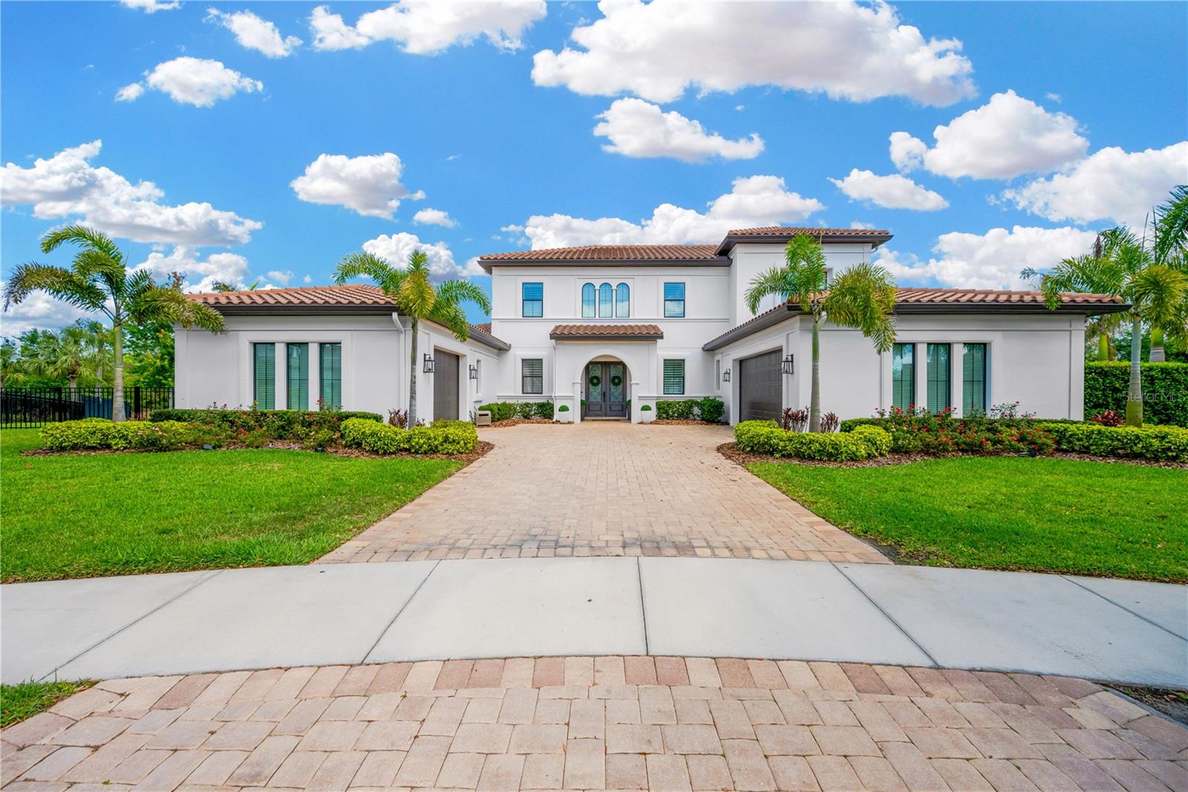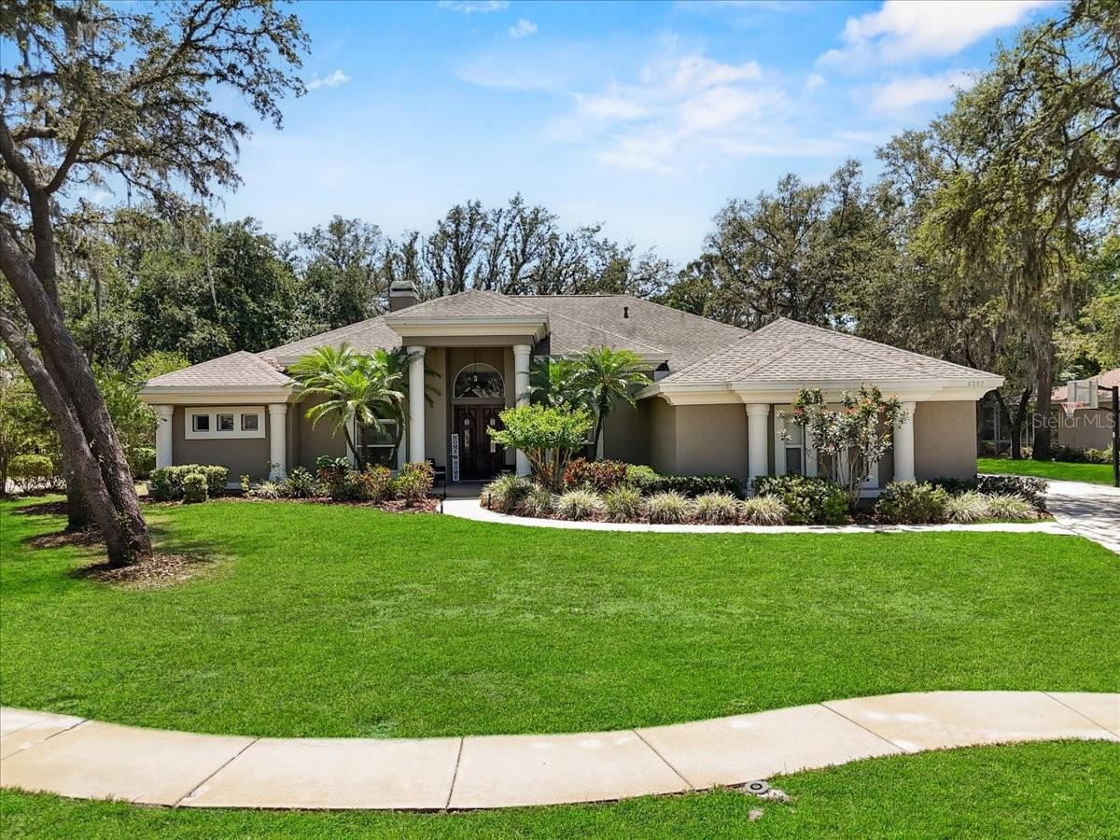18423 Lithia Towne Road, Lithia, FL 33547
Property Photos

Would you like to sell your home before you purchase this one?
Priced at Only: $1,549,000
For more Information Call:
Address: 18423 Lithia Towne Road, Lithia, FL 33547
Property Location and Similar Properties
- MLS#: TB8377757 ( Residential )
- Street Address: 18423 Lithia Towne Road
- Viewed: 8
- Price: $1,549,000
- Price sqft: $260
- Waterfront: No
- Year Built: 2007
- Bldg sqft: 5950
- Bedrooms: 4
- Total Baths: 4
- Full Baths: 4
- Garage / Parking Spaces: 2
- Days On Market: 30
- Additional Information
- Geolocation: 27.831 / -82.1837
- County: HILLSBOROUGH
- City: Lithia
- Zipcode: 33547
- Subdivision: Lithia Ranch Ph 1
- Elementary School: Pinecrest HB
- Middle School: Barrington Middle
- High School: Newsome HB
- Provided by: CENTURY 21 BEGGINS ENTERPRISES
- DMCA Notice
-
DescriptionLIVE THE LUXURY LIFESTYLE at 18423 Lithia Towne Rd a showstopping custom estate home by renowned Southern & Traditional Homes, nestled on nearly 5 breathtaking acres in Lithia's most sought after equestrian community. Bring your barn, bring your animals, bring your dreams this property welcomes it all! From the moment you arrive, you'll be swept away by resort style living at its finest. The oversized custom pool with stone accents, pavered deck, and cascading waterfall hot tub sets the scene for unforgettable days and relaxing nights. Enjoy the huge screened in lanai, two covered patios (one pre plumbed for your dream outdoor kitchen), and a cozy stone fire pit ready for s'mores, stories, and starlit evenings. Step inside and prepare to be wowed custom millwork everywhere you look: wainscoting, chair rails, crown molding, tray ceilings, and stone wall details elevate every space. Gorgeous new wood floors flow through the formal living & dining rooms, private office, and luxurious owner's suite. You'll love the updated lighting & plumbing fixtures, and rest easy with a brand new roof (installed April 21, 2025). For added peace of mind, the Seller is including a 1 Year Premium Home Warranty! This home is made for memories: 4 spacious bedrooms, 4 full bathrooms, and a layout designed to entertain game room with built in putting green, bonus/media room, family room, and endless indoor & outdoor living space. Not to mention, an outbuilding ready to house your toys (boat, camper, etc...) or even animals! Every inch is designed to impress this estate is bursting with personality, style, and comfort. You simply must see it to believe it!
Payment Calculator
- Principal & Interest -
- Property Tax $
- Home Insurance $
- HOA Fees $
- Monthly -
For a Fast & FREE Mortgage Pre-Approval Apply Now
Apply Now
 Apply Now
Apply NowFeatures
Building and Construction
- Covered Spaces: 0.00
- Exterior Features: Courtyard, SprinklerIrrigation, Lighting, RainGutters, Storage
- Fencing: Fenced, Vinyl, Wire
- Flooring: Carpet, CeramicTile, EngineeredHardwood
- Living Area: 4484.00
- Other Structures: Barns, RvBoatStorage, Storage, Workshop
- Roof: Shingle
Property Information
- Property Condition: NewConstruction
Land Information
- Lot Features: Cleared, Flat, Farm, Level, OutsideCityLimits, OversizedLot, Pasture, Landscaped
School Information
- High School: Newsome-HB
- Middle School: Barrington Middle
- School Elementary: Pinecrest-HB
Garage and Parking
- Garage Spaces: 2.00
- Open Parking Spaces: 0.00
- Parking Features: CircularDriveway, ConvertedGarage, Deeded, Driveway, Garage, GolfCartGarage, GarageDoorOpener, Guest, Oversized, RvCarport, GarageFacesSide
Eco-Communities
- Pool Features: Gunite, Heated, InGround, OutsideBathAccess, PoolAlarm, ScreenEnclosure, SaltWater
- Water Source: Well
Utilities
- Carport Spaces: 0.00
- Cooling: CentralAir, CeilingFans
- Heating: Central, ExhaustFan, Electric
- Pets Allowed: DogsOk
- Sewer: SepticTank
- Utilities: CableAvailable, CableConnected, ElectricityAvailable, ElectricityConnected, FiberOpticAvailable, NaturalGasConnected, HighSpeedInternetAvailable, Propane, PhoneAvailable, UndergroundUtilities, WaterAvailable
Finance and Tax Information
- Home Owners Association Fee Includes: CommonAreas, MaintenanceGrounds, ReserveFund, Taxes
- Home Owners Association Fee: 390.00
- Insurance Expense: 0.00
- Net Operating Income: 0.00
- Other Expense: 0.00
- Pet Deposit: 0.00
- Security Deposit: 0.00
- Tax Year: 2024
- Trash Expense: 0.00
Other Features
- Appliances: BuiltInOven, ConvectionOven, Cooktop, Dishwasher, ExhaustFan, GasWaterHeater, Microwave, Refrigerator, RangeHood, WaterSoftener, WaterPurifier
- Country: US
- Interior Features: BuiltInFeatures, TrayCeilings, ChairRail, CeilingFans, CrownMolding, DryBar, CofferedCeilings, EatInKitchen, HighCeilings, KitchenFamilyRoomCombo, LivingDiningRoom, MainLevelPrimary, StoneCounters, SplitBedrooms, WalkInClosets, WindowTreatments, SeparateFormalDiningRoom, SeparateFormalLivingRoom
- Legal Description: LITHIA RANCH PHASE 1 LOT 8 BLOCK 1
- Levels: One
- Area Major: 33547 - Lithia
- Occupant Type: Owner
- Parcel Number: U-35-30-21-69G-000001-00008.0
- Possession: CloseOfEscrow
- Possible Use: Horses
- Style: Custom, Florida, Traditional
- The Range: 0.00
- View: TreesWoods
- Zoning Code: AR
Similar Properties
Nearby Subdivisions
B D Hawkstone Ph 1
B D Hawkstone Ph 2
B & D Hawkstone Ph 1
B & D Hawkstone Ph 2
Bledsoe Estates
Channing Park
Corbett Road Sub
Creek Ridge Preserve Ph 1
Devore Gundog Equestrian E
Enclave At Channing Park
Enclave Channing Park Ph
Encore Fishhawk Ranch West Ph
Fiishhawk Ranch West
Fish Hawk
Fish Hawk Trails
Fish Hawk Trails Un 1 2
Fish Hawk Trails Un 1 & 2
Fish Hawk Trails Unit 3
Fishhawk Chapman Crossing
Fishhawk Ranch
Fishhawk Ranch Chapman Crossi
Fishhawk Ranch West
Fishhawk Ranch - Chapman Cross
Fishhawk Ranch - West
Fishhawk Ranch Ph 02
Fishhawk Ranch Ph 1
Fishhawk Ranch Ph 1 Unit 5
Fishhawk Ranch Ph 2
Fishhawk Ranch Ph 2 Parcel R2
Fishhawk Ranch Ph 2 Parcels
Fishhawk Ranch Ph 2 Parcels S
Fishhawk Ranch Ph 2 Prcl
Fishhawk Ranch Ph 2 Tr 1
Fishhawk Ranch Towncenter Ph 2
Fishhawk Ranch Tr 8 Pt
Fishhawk Ranch West
Fishhawk Ranch West Ph 1a
Fishhawk Ranch West Ph 1b/1c
Fishhawk Ranch West Ph 1b1c
Fishhawk Ranch West Ph 2a
Fishhawk Ranch West Ph 2a2b
Fishhawk Ranch West Ph 3a
Fishhawk Ranch West Ph 4a
Fishhawk Ranch West Ph 5
Fishhawk Ranch West Ph 6
Fishhawk Ranch West Phase 1b1c
Fishhawk Vicinity B And D Haw
Hammock Oaks Reserve
Hawk Creek Reserve
Hawkstone
Hinton Hawkstone
Hinton Hawkstone Ph 1a2
Hinton Hawkstone Ph 1b
Hinton Hawkstone Ph 2a 2b2
Hinton Hawkstone Ph 2a 2b2
Hinton Hawkstone Phase 1a2
Hinton Hawkstone Phase 1a2 Lot
Hunters Hill
Lithia Ranch Ph 1
Mannhurst Oak Manors
Myers Acres
N/a
Not In Hernando
Old Welcome Manor
Powerline Minor Sub
Preserve At Fishhawk Ranch Pah
Southwood Estates
Starling Fishhawk Ranch
Starling - Fishhawk Ranch
Starling At Fishhawk
Starling At Fishhawk Ph 1b2
Starling At Fishhawk Ph 1c
Starling At Fishhawk Ph 1c/
Starling At Fishhawk Ph 2c-2
Starling At Fishhawk Ph 2c2
Starling At Fishhawk Ph Ia
Tagliarini Platted
Temple Pines
Unplatted

- Christa L. Vivolo
- Tropic Shores Realty
- Office: 352.440.3552
- Mobile: 727.641.8349
- christa.vivolo@gmail.com























































































