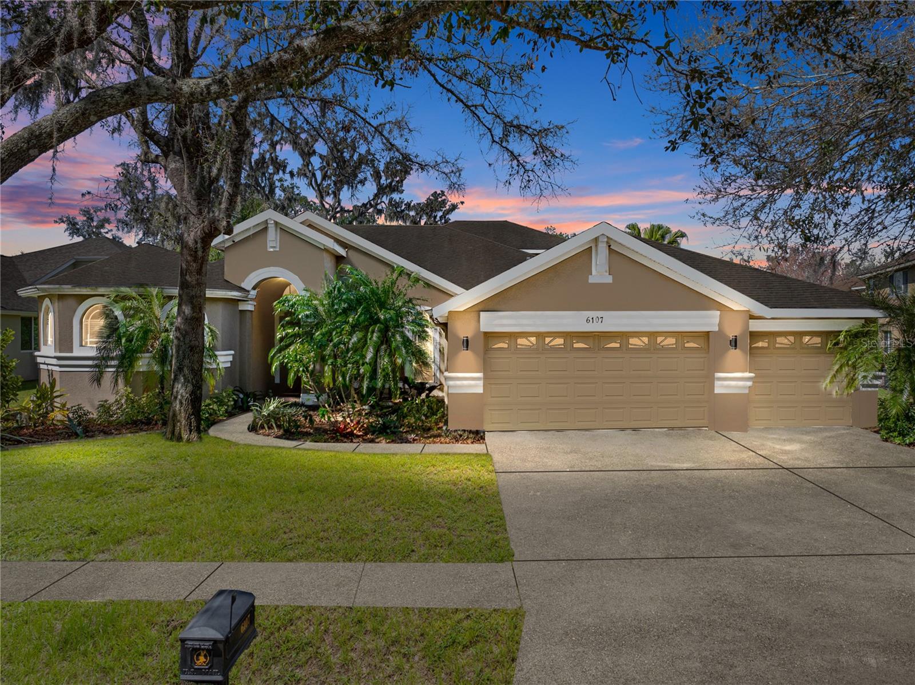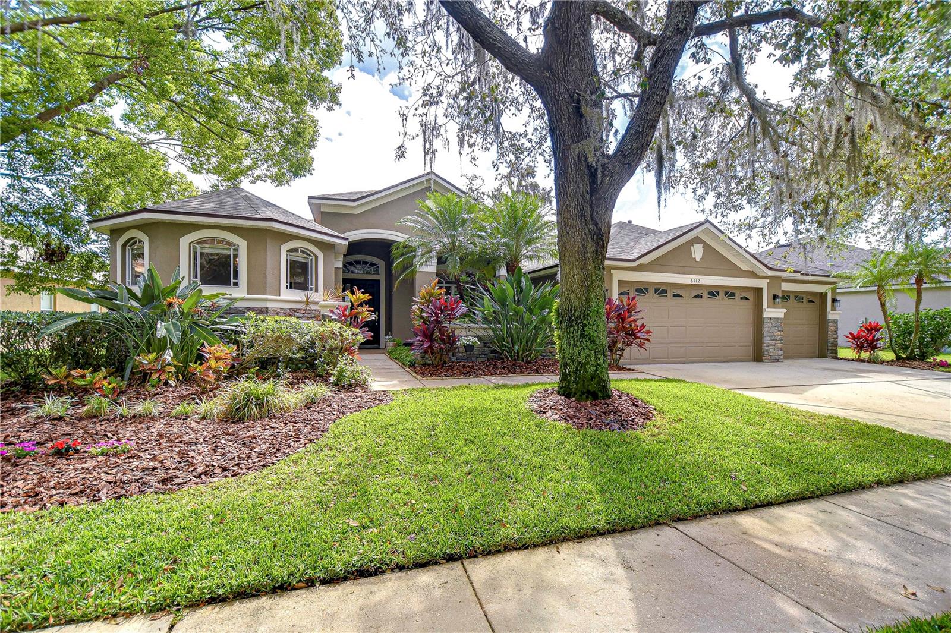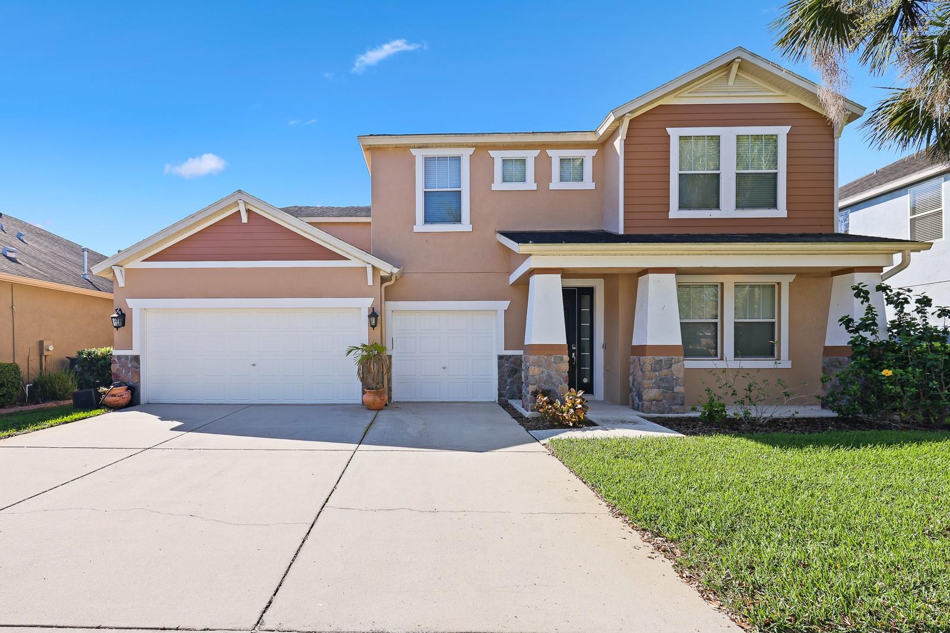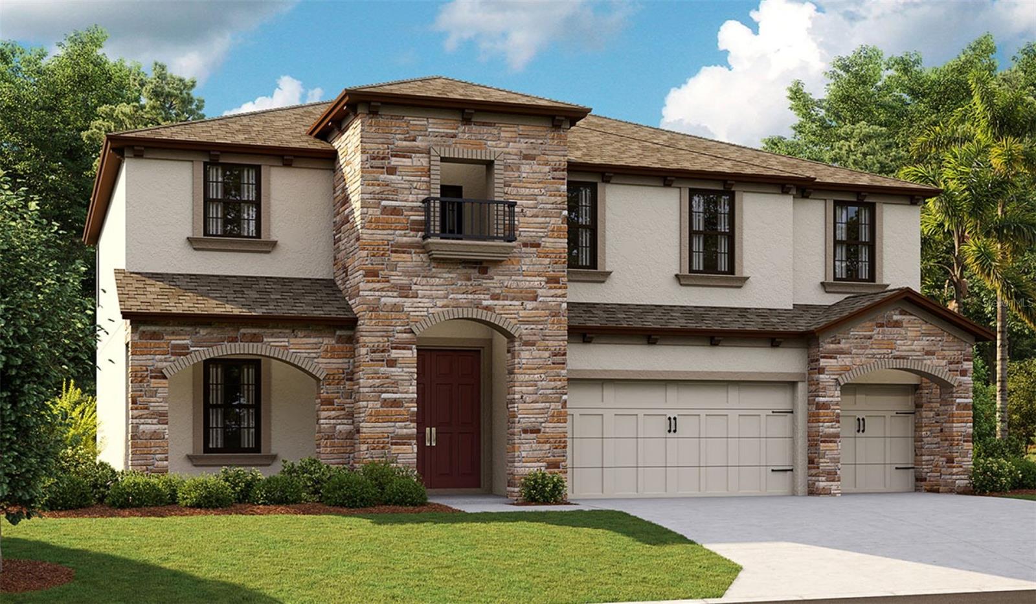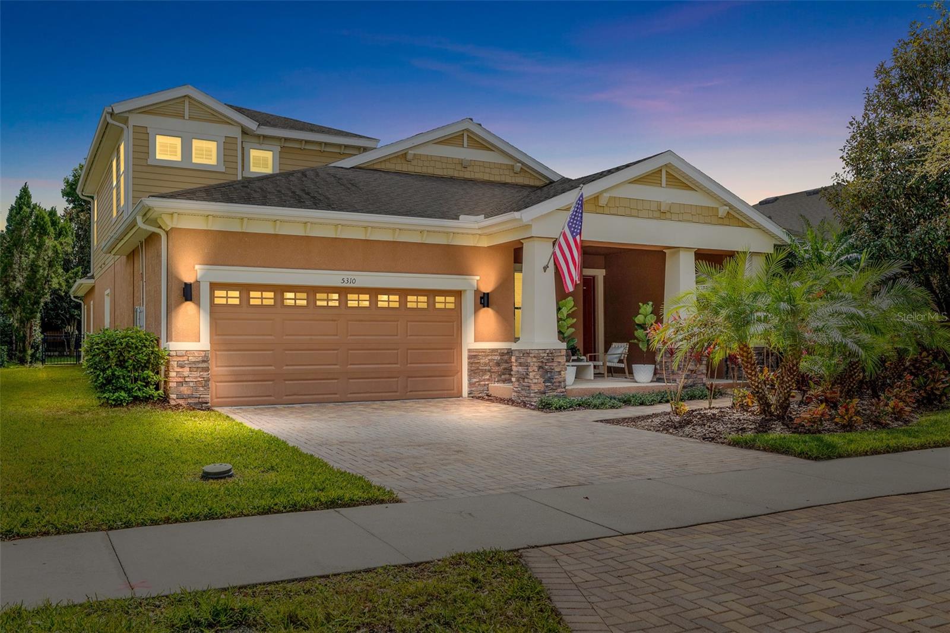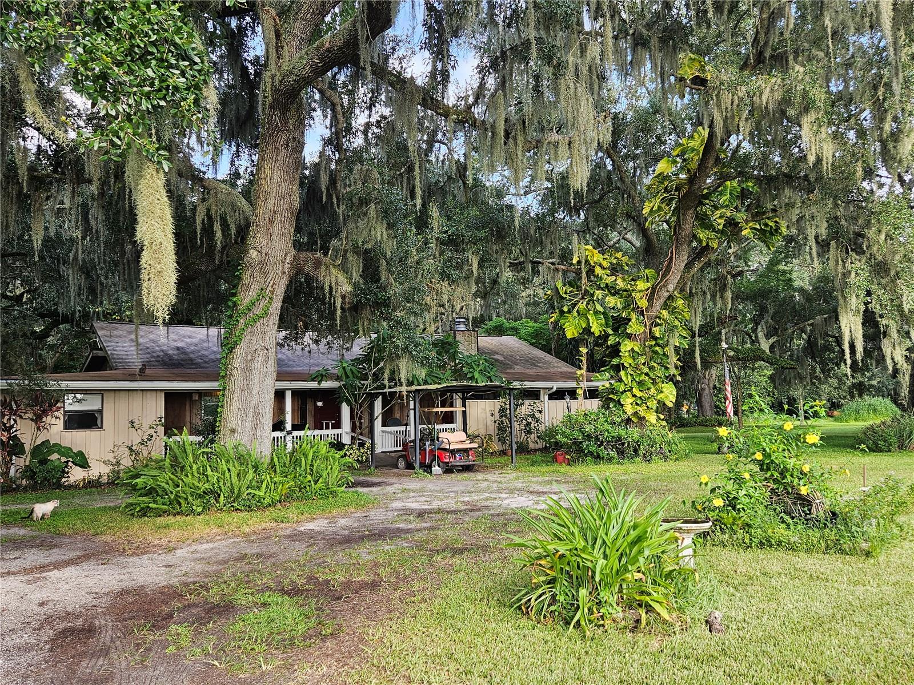15608 Starling Water Drive, Lithia, FL 33547
Property Photos

Would you like to sell your home before you purchase this one?
Priced at Only: $635,000
For more Information Call:
Address: 15608 Starling Water Drive, Lithia, FL 33547
Property Location and Similar Properties
- MLS#: TB8375859 ( Residential )
- Street Address: 15608 Starling Water Drive
- Viewed: 2
- Price: $635,000
- Price sqft: $149
- Waterfront: No
- Year Built: 2011
- Bldg sqft: 4267
- Bedrooms: 4
- Total Baths: 4
- Full Baths: 3
- 1/2 Baths: 1
- Garage / Parking Spaces: 3
- Days On Market: 28
- Additional Information
- Geolocation: 27.8567 / -82.2226
- County: HILLSBOROUGH
- City: Lithia
- Zipcode: 33547
- Subdivision: Starling Fishhawk Ranch
- Elementary School: Stowers Elementary
- Middle School: Barrington Middle
- High School: Newsome HB
- Provided by: EATON REALTY
- DMCA Notice
-
DescriptionNestled in the highly sought after Starling community in FishHawk, timeless style and thoughtful upgrades define this beautifully maintained home. Designed with flexibility and comfort in mind, this spacious residence features two separate master suites, a private home office, and an expansive upstairs bonus roomperfect for multi generational living. The homes curb appeal is second to none, with a stacked stone exterior, lush landscaping, exterior lighting and a freshly painted faade that adds a clean, modern touch. Step outside to your private tropical oasis, complete with travertine pavers, a gas fire pit, a lighted pergola, and an arborperfect for relaxing or entertaining. Step inside to discover high ceilings, elegant molding, and a light, neutral color scheme that flows beautifully throughout the main living areas. The gourmet kitchen features cherry cabinetry, granite counter tops, newer stainless steel appliances, and a large prep island. The first floor primary suite includes two walk in closets and a spa style bathroom with a soaking tub and separate shower. Upstairs, youll find engineered hardwood floors and ceramic tile. A second or alternate primary suite with a private bath is complemented by two additional bedrooms and a generous bonus room ideal for media, games, or a playroom. Recent upgrades include engineered hardwood flooring in both master suites, all upstairs bedrooms, and the bonus room; both HVAC systems replaced; fresh exterior paint; many updated appliances; and a beautifully finished epoxy coated garage floor, adding both durability and style. Additional features include a Tesla wall charger for your convenience, whole house water filtration system and handy pull down attic storage. This home blends comfort, functionality, and low maintenance living in one of FishHawks most vibrant communities. Schedule your private showing today and experience the lifestyle this exceptional home has to offer.
Payment Calculator
- Principal & Interest -
- Property Tax $
- Home Insurance $
- HOA Fees $
- Monthly -
For a Fast & FREE Mortgage Pre-Approval Apply Now
Apply Now
 Apply Now
Apply NowFeatures
Building and Construction
- Covered Spaces: 0.00
- Exterior Features: SprinklerIrrigation, Lighting, RainGutters, InWallPestControlSystem
- Fencing: Fenced
- Flooring: CeramicTile, EngineeredHardwood
- Living Area: 3457.00
- Roof: Shingle
Land Information
- Lot Features: OutsideCityLimits, Landscaped
School Information
- High School: Newsome-HB
- Middle School: Barrington Middle
- School Elementary: Stowers Elementary
Garage and Parking
- Garage Spaces: 3.00
- Open Parking Spaces: 0.00
- Parking Features: Driveway, Garage, GarageDoorOpener
Eco-Communities
- Pool Features: Association, Community
- Water Source: Public
Utilities
- Carport Spaces: 0.00
- Cooling: CentralAir, CeilingFans
- Heating: Central, NaturalGas
- Pets Allowed: BreedRestrictions, Yes
- Sewer: PublicSewer
- Utilities: CableAvailable, CableConnected, ElectricityConnected, NaturalGasConnected, HighSpeedInternetAvailable, MunicipalUtilities, UndergroundUtilities
Amenities
- Association Amenities: BasketballCourt, Clubhouse, FitnessCenter, Playground, Pickleball, Park, Pool, RecreationFacilities, TennisCourts, Trails
Finance and Tax Information
- Home Owners Association Fee Includes: Pools
- Home Owners Association Fee: 120.00
- Insurance Expense: 0.00
- Net Operating Income: 0.00
- Other Expense: 0.00
- Pet Deposit: 0.00
- Security Deposit: 0.00
- Tax Year: 2024
- Trash Expense: 0.00
Other Features
- Appliances: Cooktop, Dishwasher, Disposal, Microwave, Range, WaterSoftener, WaterPurifier
- Country: US
- Interior Features: CeilingFans, EatInKitchen, HighCeilings, KitchenFamilyRoomCombo, MainLevelPrimary, OpenFloorplan, StoneCounters, SplitBedrooms, WalkInClosets, WindowTreatments
- Legal Description: FISHHAWK RANCH PHASE 2 TRACT 14 UNIT 1 LOT 30 BLOCK 7
- Levels: Two
- Area Major: 33547 - Lithia
- Occupant Type: Owner
- Parcel Number: U-20-30-21-94Z-000007-00030.0
- Style: Contemporary
- The Range: 0.00
- Zoning Code: PD
Similar Properties
Nearby Subdivisions
B D Hawkstone Ph 1
B D Hawkstone Ph 2
B & D Hawkstone Ph 1
B & D Hawkstone Ph 2
Bledsoe Estates
Channing Park
Creek Ridge Preserve Ph 1
Devore Gundog Equestrian E
Enclave At Channing Park
Enclave Channing Park Ph
Encore Fishhawk Ranch West Ph
Fiishhawk Ranch West
Fish Hawk
Fish Hawk Trails
Fish Hawk Trails Un 1 2
Fish Hawk Trails Unit 3
Fishhawk Chapman Crossing
Fishhawk Ranch
Fishhawk Ranch Chapman Crossi
Fishhawk Ranch West
Fishhawk Ranch - Chapman Cross
Fishhawk Ranch - West
Fishhawk Ranch Ph 02
Fishhawk Ranch Ph 1
Fishhawk Ranch Ph 1 Unit 5
Fishhawk Ranch Ph 2 Parcel R2
Fishhawk Ranch Ph 2 Parcels
Fishhawk Ranch Ph 2 Parcels S
Fishhawk Ranch Ph 2 Prcl
Fishhawk Ranch Ph 2 Tr 1
Fishhawk Ranch Towncenter Ph 2
Fishhawk Ranch Tr 8 Pt
Fishhawk Ranch West
Fishhawk Ranch West Ph 1a
Fishhawk Ranch West Ph 1b/1c
Fishhawk Ranch West Ph 1b1c
Fishhawk Ranch West Ph 2a
Fishhawk Ranch West Ph 2a2b
Fishhawk Ranch West Ph 3a
Fishhawk Ranch West Ph 4a
Fishhawk Ranch West Ph 5
Fishhawk Ranch West Ph 6
Fishhawk Ranch West Phase 1b1c
Fishhawk Vicinity B And D Haw
Hammock Oaks Reserve
Hawk Creek Reserve
Hawkstone
Hinton Hawkstone
Hinton Hawkstone Ph 1a2
Hinton Hawkstone Ph 1b
Hinton Hawkstone Ph 2a 2b2
Hinton Hawkstone Ph 2a 2b2
Hinton Hawkstone Phase 1a2
Hinton Hawkstone Phase 1a2 Lot
Hunters Hill
Lithia Ranch Ph 1
Mannhurst Oak Manors
Myers Acres
N/a
Not In Hernando
Old Welcome Manor
Powerline Minor Sub
Preserve At Fishhawk Ranch Pah
Southwood Estates
Starling Fishhawk Ranch
Starling - Fishhawk Ranch
Starling At Fishhawk
Starling At Fishhawk Ph 1b2
Starling At Fishhawk Ph 1c
Starling At Fishhawk Ph 2c-2
Starling At Fishhawk Ph 2c2
Starling At Fishhawk Ph Ia
Tagliarini Platted
Temple Pines
Unplatted

- Christa L. Vivolo
- Tropic Shores Realty
- Office: 352.440.3552
- Mobile: 727.641.8349
- christa.vivolo@gmail.com





























































