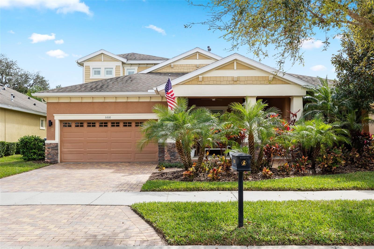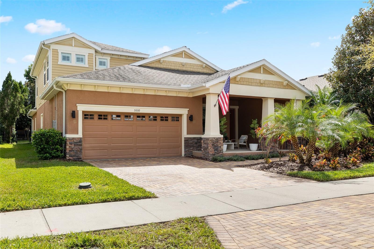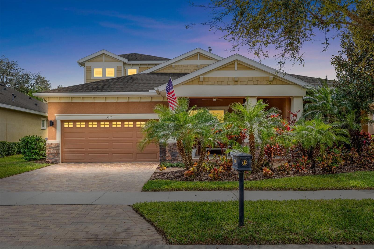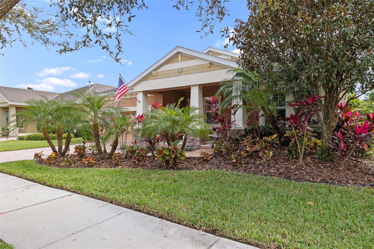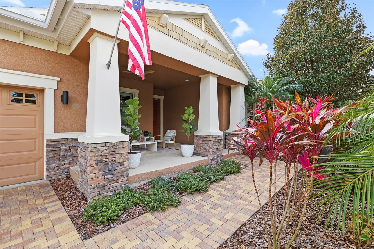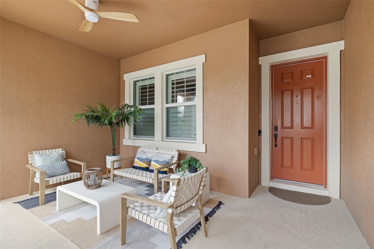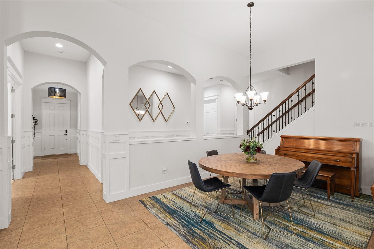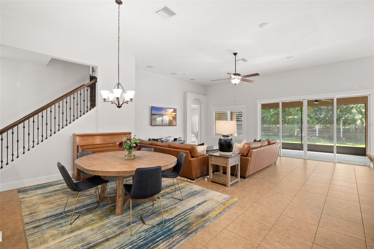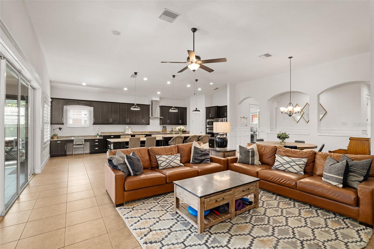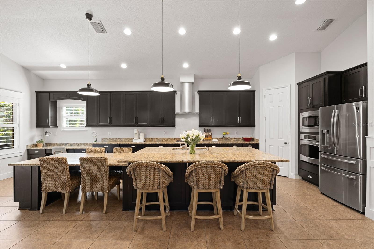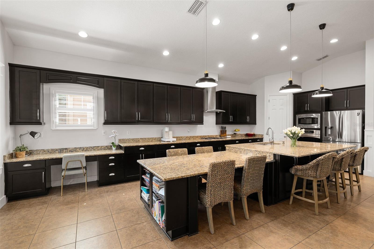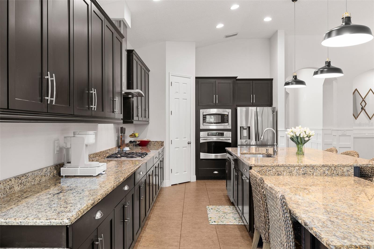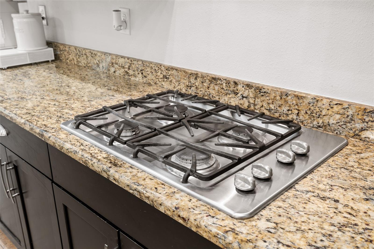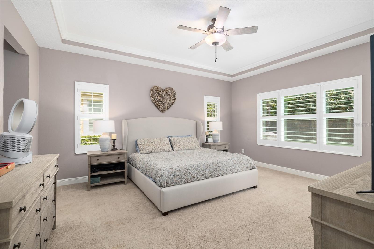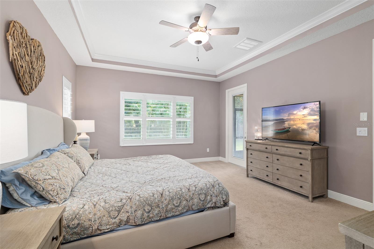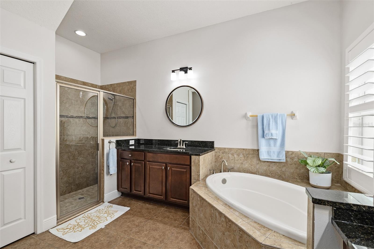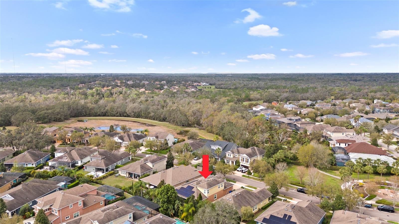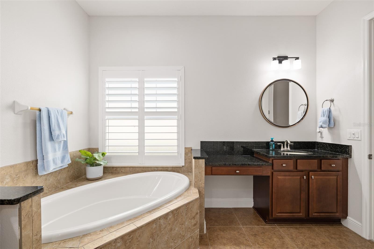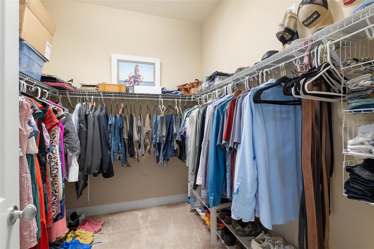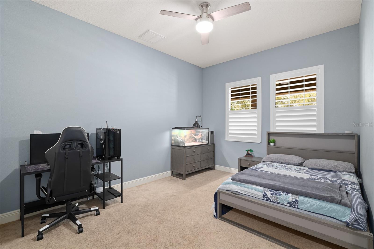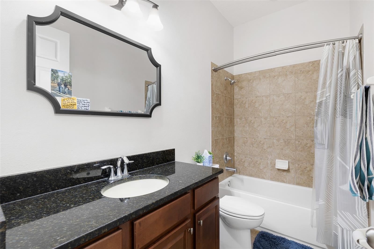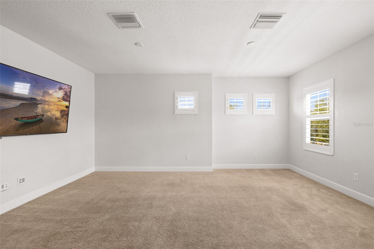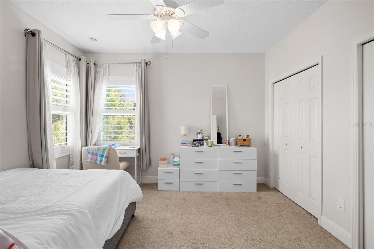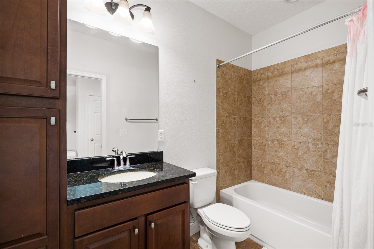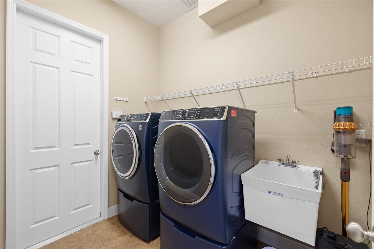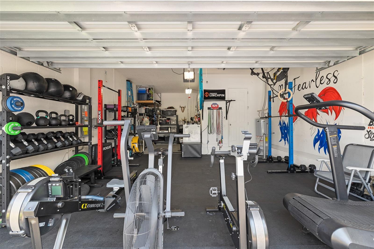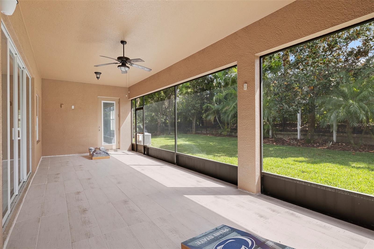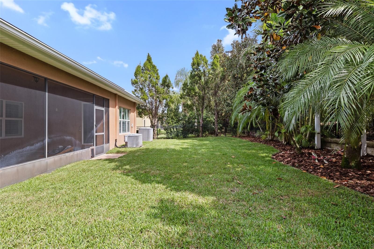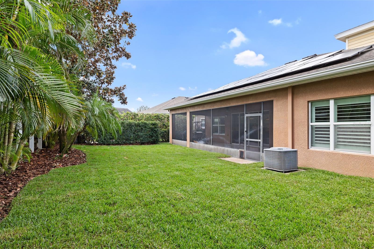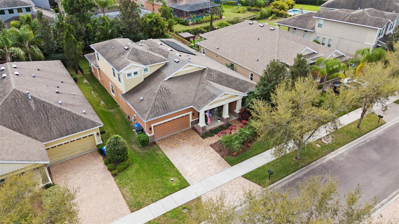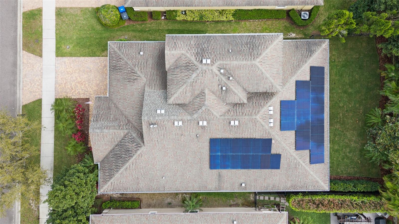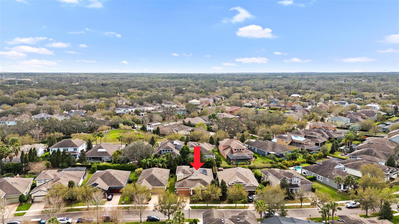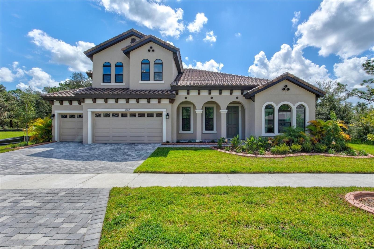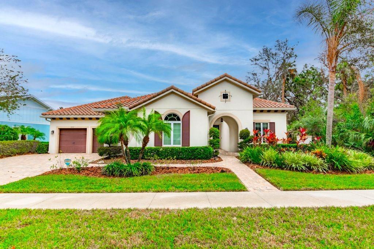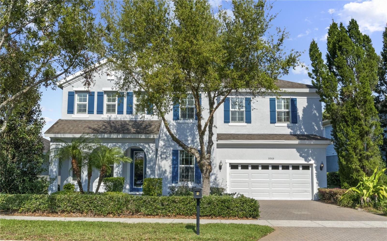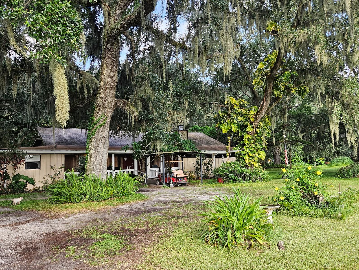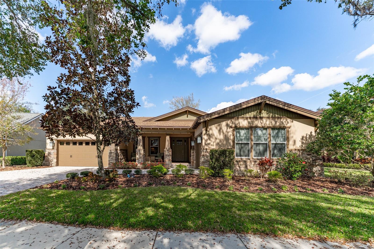5310 Sanderling Ridge Drive, LITHIA, FL 33547
Property Photos
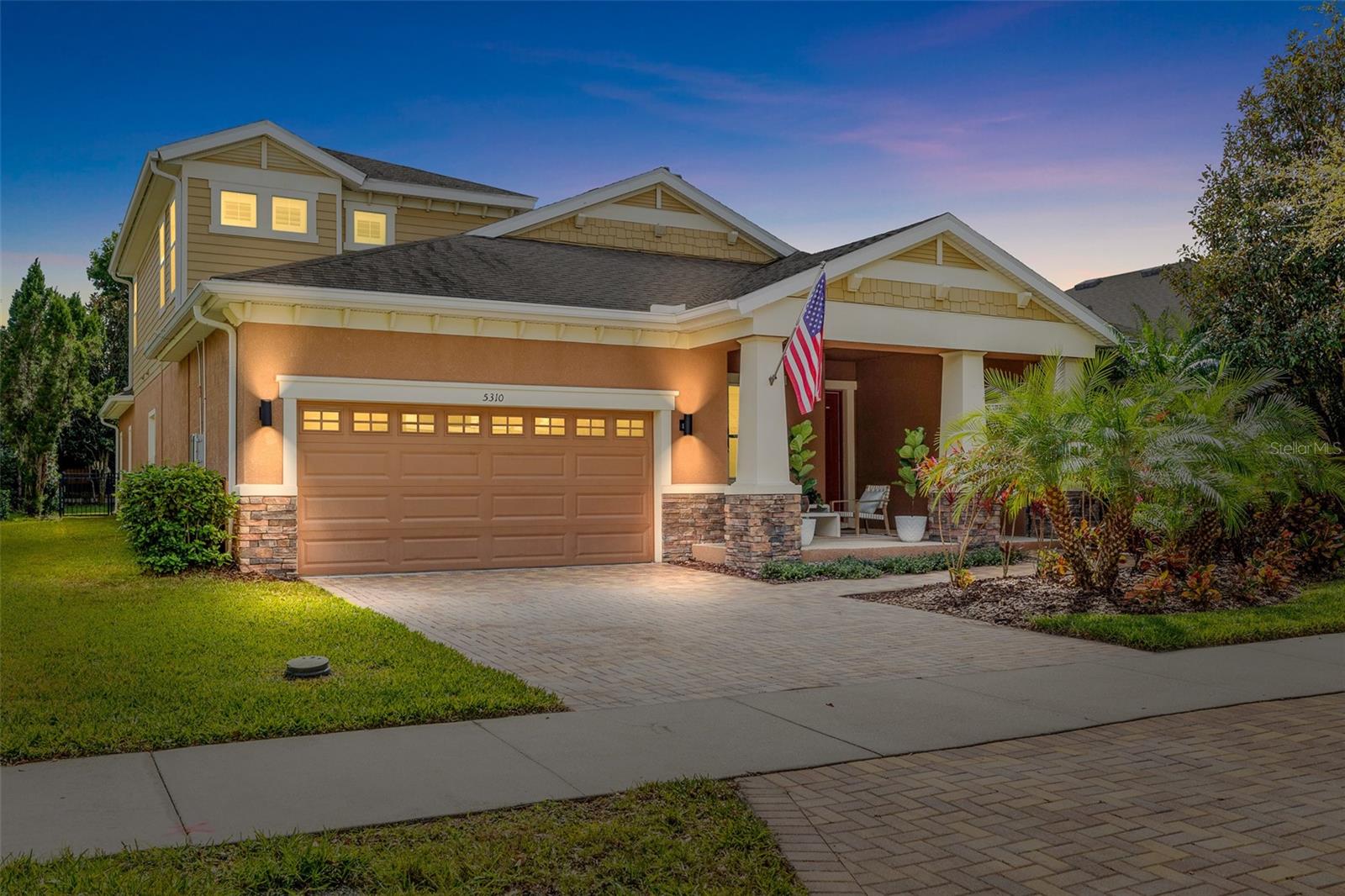
Would you like to sell your home before you purchase this one?
Priced at Only: $705,000
For more Information Call:
Address: 5310 Sanderling Ridge Drive, LITHIA, FL 33547
Property Location and Similar Properties
- MLS#: TB8377025 ( Single Family )
- Street Address: 5310 Sanderling Ridge Drive
- Viewed:
- Price: $705,000
- Price sqft: $158
- Waterfront: No
- Year Built: 2013
- Bldg sqft: 4475
- Bedrooms: 4
- Total Baths: 4
- Full Baths: 4
- Garage / Parking Spaces: 3
- Days On Market: 7
- Additional Information
- Geolocation: 27.8604 / -82.223
- County: HILLSBOROUGH
- City: LITHIA
- Zipcode: 33547
- Subdivision: Starling At Fishhawk Ph 1c
- Elementary School: Stowers
- Middle School: Barrington
- High School: Newsome
- Provided by: RE/MAX COLLECTIVE
- Contact: Cheryl Thompson

- DMCA Notice
-
Description** VA assumable loan ** Step into luxury and style with this stunning WestBay Biscayne IV home, nestled in the highly sought after Starling at FishHawk Ranch. From the moment you approach, you'll be captivated by the charming craftsman style elevation, complete with stone accents, a pavered driveway, and a welcoming entrance framed by lush landscaping. Designed for modern living, this open concept floor plan offers seamless spaces for everyday living and entertaining. As you step inside, youll be greeted by neutral tones and stylish board and batten molding. To your left, a spacious office with double French doors creates the perfect private retreat. The heart of the home is the expansive living and dining area, where tile floors and an abundance of natural light set the stage for memorable gatherings. The chef inspired kitchen boasts stunning 42 espresso cabinets with crown molding, granite countertops, and stainless steel appliances. A generously sized walk in pantry, an oversized island with built in seating, and a stainless steel hood over the gas range complete this culinary masterpiece. Retreat to the tranquil master suite, where crown molding and dual walk in closets create a true sanctuary. The attached master bath is designed for relaxation, featuring a garden tub, a spacious walk in shower, and a private space to unwind. Two additional bedrooms and two bathrooms on the main floor provide a thoughtful split plan for added privacy. Upstairs, a bonus room, additional bedroom, and full bath offer plenty of space for guests or family making this home perfect for all stages of life. Step outside and enjoy the oversized screened lanai with tile flooring, overlooking a beautifully landscaped backyard that offers complete privacyyour personal oasis for outdoor relaxation and entertaining. With highly rated schools and exceptional community amenities, this home offers the best of FishHawk Ranch living. Dont miss your opportunity to make it yours!
Payment Calculator
- Principal & Interest -
- Property Tax $
- Home Insurance $
- HOA Fees $
- Monthly -
For a Fast & FREE Mortgage Pre-Approval Apply Now
Apply Now
 Apply Now
Apply NowFeatures
Similar Properties
Nearby Subdivisions
B D Hawkstone Ph 1
B D Hawkstone Ph 2
Bledsoe Estates
Channing Park
Creek Ridge Preserve
Creek Ridge Preserve Ph 1
Devore Gundog Equestrian E
Enclave At Channing Park
Enclave Channing Park Ph
Encore Fishhawk Ranch West Ph
Encore At Fishhawk Ranch
Fish Hawk Trails
Fish Hawk Trails Un 1 2
Fishhawk Ranch
Fishhawk Ranch Chapman Crossi
Fishhawk Ranch West
Fishhawk Ranch At Starling
Fishhawk Ranch Ph 02
Fishhawk Ranch Ph 1
Fishhawk Ranch Ph 2 Parcel R2
Fishhawk Ranch Ph 2 Parcels
Fishhawk Ranch Ph 2 Parcels S
Fishhawk Ranch Ph 2 Prcl
Fishhawk Ranch Ph 2 Tr 1
Fishhawk Ranch Phase 2 Parcel
Fishhawk Ranch West
Fishhawk Ranch West Ph 1a
Fishhawk Ranch West Ph 1b1c
Fishhawk Ranch West Ph 2a
Fishhawk Ranch West Ph 3a
Fishhawk Ranch West Ph 3b
Fishhawk Ranch West Ph 4a
Fishhawk Ranch West Ph 5
Fishhawk Ranch West Ph 6
Hammock Oaks Reserve
Hawk Creek Reserve
Hawkstone
Hinton Hawkstone Ph 1a1
Hinton Hawkstone Ph 1a2
Hinton Hawkstone Ph 1b
Hinton Hawkstone Ph 2a 2b2
Hinton Hawkstone Phase 1a2
Hinton Hawkstone Phase 1a2 Lot
Mannhurst Oak Manors
Myers Acres
Not In Hernando
Old Welcome Manor
Preserve At Fishhawk Ranch
Preserve At Fishhawk Ranch Pah
Southwood Estates
Starling Fishhawk Ranch
Starling At Fishhawk
Starling At Fishhawk Ph 1c
Starling At Fishhawk Ph Ia
Tagliarini Platted
Temple Pines
Unplatted

- Christa L. Vivolo
- Tropic Shores Realty
- Office: 352.440.3552
- Mobile: 727.641.8349
- christa.vivolo@gmail.com



