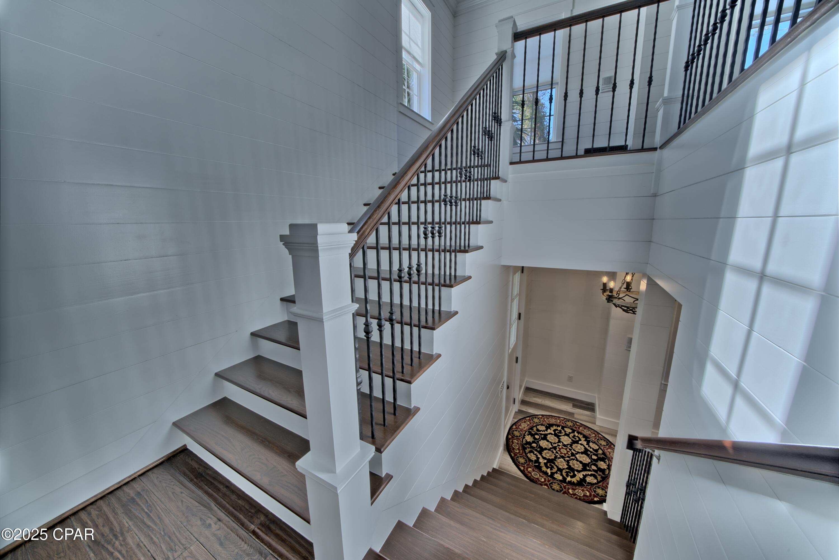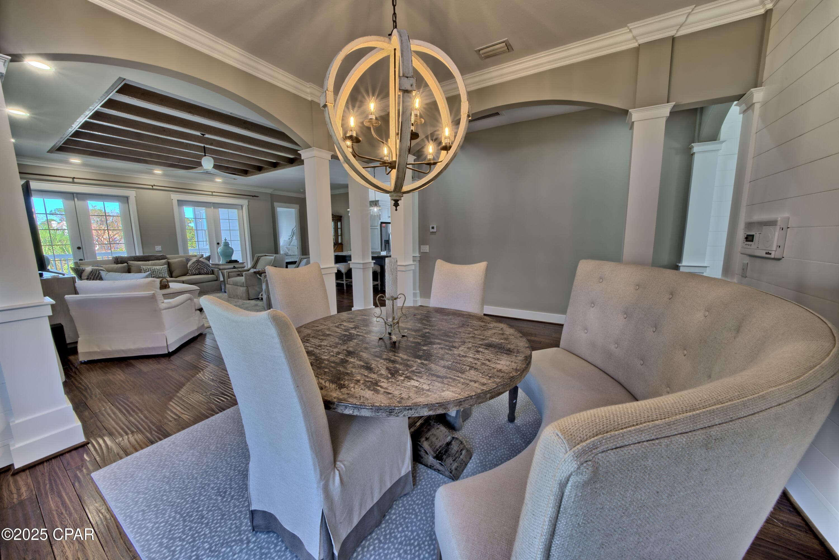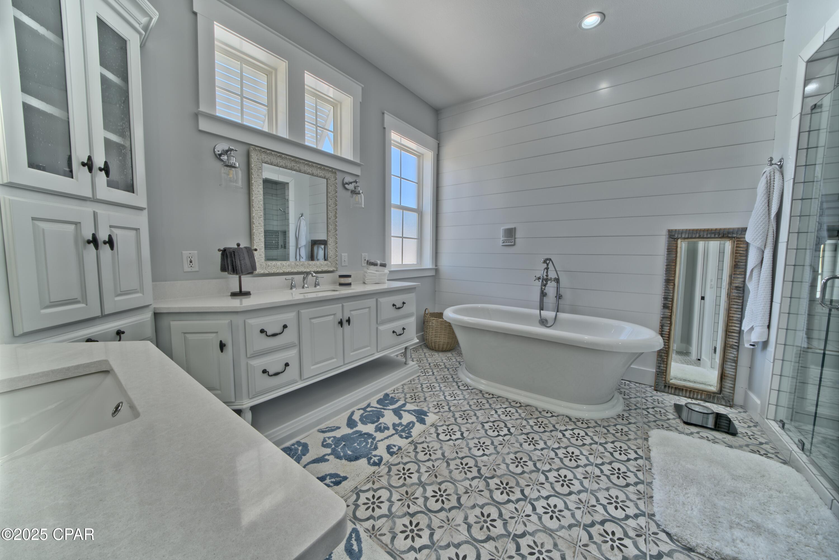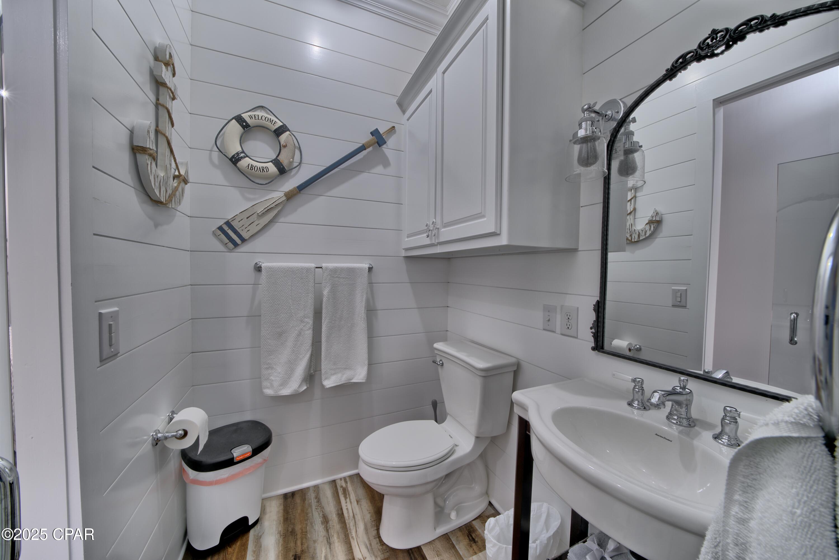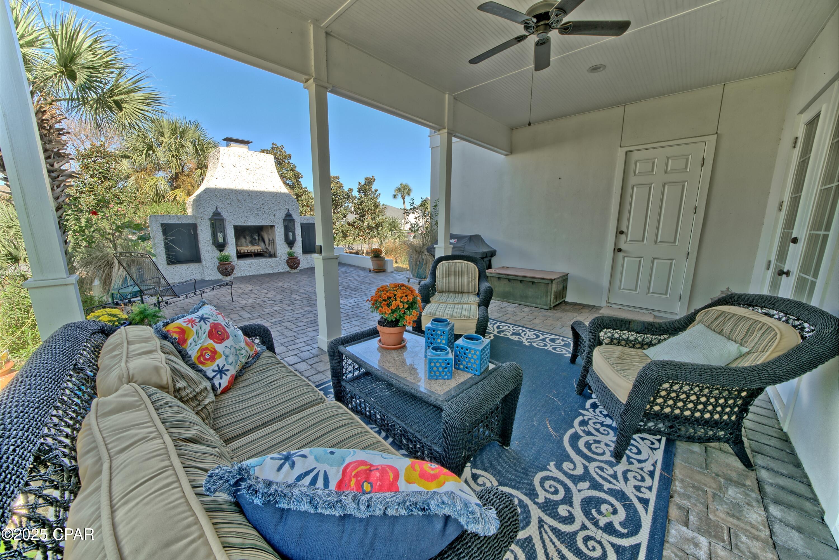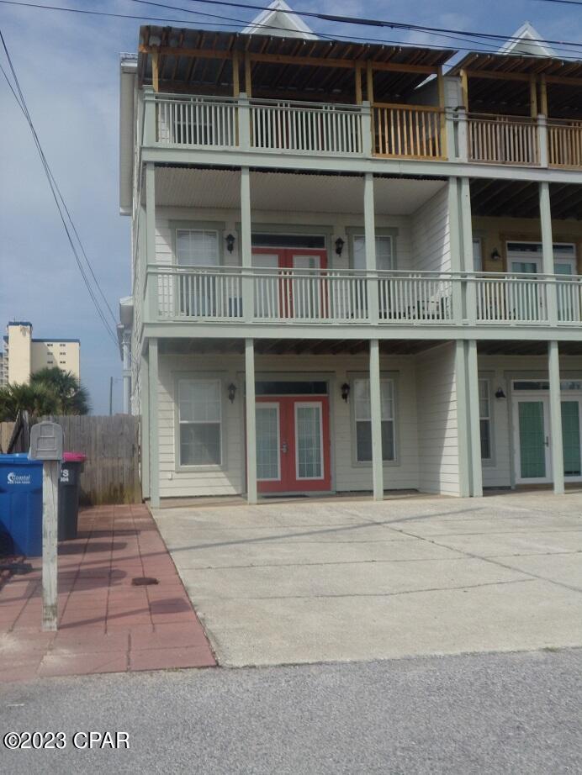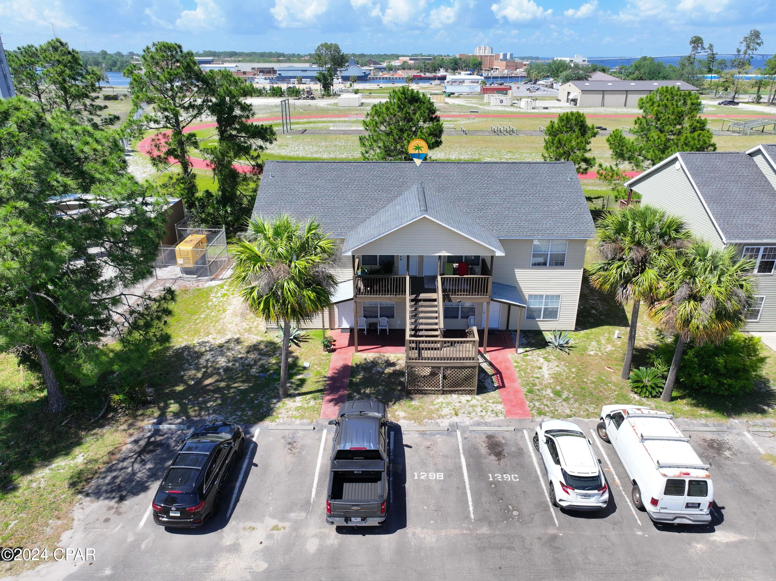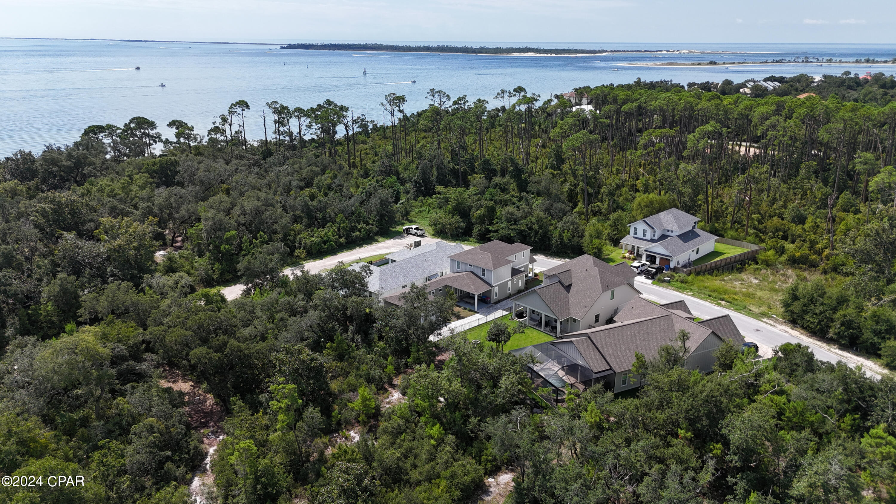5416 Hopetown Lane, Panama City, FL 32408
Property Photos

Would you like to sell your home before you purchase this one?
Priced at Only: $799,999
For more Information Call:
Address: 5416 Hopetown Lane, Panama City, FL 32408
Property Location and Similar Properties
- MLS#: 772698 ( Residential )
- Street Address: 5416 Hopetown Lane
- Viewed: 18
- Price: $799,999
- Price sqft: $0
- Waterfront: No
- Year Built: 2006
- Bldg sqft: 0
- Bedrooms: 4
- Total Baths: 3
- Full Baths: 3
- Garage / Parking Spaces: 2
- Days On Market: 25
- Additional Information
- Geolocation: 30.1513 / -85.7439
- County: BAY
- City: Panama City
- Zipcode: 32408
- Subdivision: Martinique Phase I
- Elementary School: Patronis
- Middle School: Surfside
- High School: Arnold
- Provided by: CENTURY 21 AllPoints Realty
- DMCA Notice
-
Description***CURRENTLY UNDER CONTRACT, SELLER WILL CONSIDER BACKUP OFFERS*** Fully renovated luxurious West Indies Home in exclusive Martinique in Panama City Beach. This large, fully renovated home features a tremendous number of high end designer upgrades. The crisp white kitchen cabinets pair beautifully with the exquisite new quartz counters and stainless steel appliances. The main floor of the home features beautiful hand scraped mahogany flooring and the primary bath has unique, hand painted custom floor tiles. The exterior of the home has been newly painted with a fantastic gray color scheme that compliments the architectural design of the exterior. Inside the home you will find a newly painted interior with a complementary palette of neutral grays and whites.The first level was reconfigured to feature a second kitchen and can function as seperate living quarters. The main living area of the first floor features beautiful, pure white coffered ceilings and high end Monte Carlo ceiling fans as well as LED lighting. High end Monte Carlo ceiling fans are also featured on the main level. All interior and exterior lighting as well as outdoor landscape lighting is brand new. All of the carpeting in each of the bedrooms is brand new. The primary bathroom was reconfigured and features a free standing bathtub, luxury shower with custom tile work, a water closet and dual vanities with new quartz counter tops. Each of the main level bedrooms features access to an outdoor balcony for enjoying morning coffee or taking in the star filled nighttime sky. The garage floor has new epoxy coating and shines like a showroom floor. There is also room for a workshop in the rear of the gigantic garage. The home features two HVAC systems and both are brand new. The main level HVAC was upgraded to a 5.5 ton unit and the secondary level has a 3.5 ton unit. The paver drive was expanded to accommodate additional vehicles and the rear paver patio was expanded and features a beautiful outdoor fire place and hot tub for 5 people. Extensive landscaping costing in excess of $25,000 has been completed including the installation of a large underground drain system and the reclamation and installation of the sodded yard area behind the outdoor fireplace. There is room for an inground pool. The home has whole house sound and intercom. New plantation shutters have just been installed on the interior.
Payment Calculator
- Principal & Interest -
- Property Tax $
- Home Insurance $
- HOA Fees $
- Monthly -
For a Fast & FREE Mortgage Pre-Approval Apply Now
Apply Now
 Apply Now
Apply NowFeatures
Building and Construction
- Covered Spaces: 0.00
- Exterior Features: Balcony, CoveredPatio, SprinklerIrrigation, OutdoorShower, Porch, Patio, StormSecurityShutters
- Living Area: 3284.00
School Information
- High School: Arnold
- Middle School: Surfside
- School Elementary: Patronis
Garage and Parking
- Garage Spaces: 2.00
- Open Parking Spaces: 0.00
- Parking Features: Attached, Garage, GarageDoorOpener
Eco-Communities
- Pool Features: Pool, Community
Utilities
- Carport Spaces: 0.00
- Heating: HeatPump
- Utilities: CableAvailable, CableConnected, HighSpeedInternetAvailable, TrashCollection, UndergroundUtilities
Finance and Tax Information
- Home Owners Association Fee Includes: LegalAccounting, Playground, Pools
- Home Owners Association Fee: 1270.00
- Insurance Expense: 0.00
- Net Operating Income: 0.00
- Other Expense: 0.00
- Pet Deposit: 0.00
- Security Deposit: 0.00
- Tax Year: 2024
- Trash Expense: 0.00
Other Features
- Appliances: BarFridge, ConvectionOven, DoubleOven, Dryer, Dishwasher, ElectricCooktop, ElectricOven, ElectricWaterHeater, Disposal, Microwave, Refrigerator, Washer
- Contingency: Under Contract - Taking Backups
- Furnished: Negotiable
- Interior Features: AdditionalLivingQuarters, BeamedCeilings, WetBar, BreakfastBar, CofferedCeilings, HighCeilings, Intercom, InLawFloorplan, KitchenIsland, Pantry, RecessedLighting, SplitBedrooms, Shutters
- Legal Description: MARTINIQUE PH I 69D3 LOT 42 ORB 4268 P 1013
- Area Major: 03 - Bay County - Beach
- Occupant Type: Occupied
- Parcel Number: 31183-542-000
- The Range: 0.00
- Views: 18
Similar Properties
Nearby Subdivisions
[no Recorded Subdiv]
A W Pledger Panama City Beach
Baltimore Beach
Banyan Beach
Bay Point Unit 1
Bel Air
Biltmore Beach
Biltmore Beach 1st Add
Bonefish Pointe
Bonita Point
Crescent Beach Unit 1
Cresent Bch Unit 1
Emerald Pointe Resort
Gates At Sterling Cove
Grand Lagoon Pointe
Grand Lagoon Shores 2
Grand Lagoon Shores 7
Grand Lagoon Shores12
Greentree Unit-1
Gulf Lagoon Beach
Gulf Pines U-3
Hampton Harbor
Hidden Lagoon
Hidden Pines Phase Ii
Holiday Beach On The Gulf
Holiday Beach Unit 1
Holiday Beach Unit 10
Holiday Beach Unit 12
Holiday Beach Unit 13
Holiday Beach Unit 14
Holiday Beach Unit 15
Holiday Beach Unit 16
Holiday Beach Unit 3
Holiday Beach Unit 7
Holiday Beach Unit 8
Lagoon Estates
Lagoon Manor
Lagoon Oaks
Landward Townhouses
Leeward Tower Townhouse
Magnolia Bay Club
Magnolia Beach
Magnolia Beach 2nd Add
Marlin Place
Martinique Phase I
Martinique Phase Ii
Merglewski Retreats
Mimosa Place
Misty Harbour Condo.
No Named Subdivision
North Lagoon Heights
North Lagoon Oaks
North Lagoon Oaks 2nd
North Lagoon Oaks 6th Add
North Lagoon Oaks 7th Add
North Lagoon Oaks 8th Add
Northwood Estates
Palm Bay Unit 6
Panama Dunes
Pelican Bay
Pines 3rd Add Replat
Pines Subdivision
Preserve On The Bay Ph I
Preserve On The Bay Ph Ii
Preserve On The Bay Ph Iii-a
Sago Park Townhomes
Sanctuary Beach
Sand Dollar Estates
Silver Sands Beach
Silver Sands Unit 1
Silver Sands Unit 2
Sugar Shack Condo
Summerplace Townhouses
Treasure Cove
Treasure Island
Treasure Palms
Venture Out
Venture Out Travel Trail
Whispering Pines
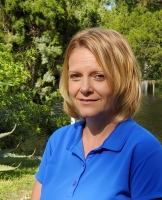
- Christa L. Vivolo
- Tropic Shores Realty
- Office: 352.440.3552
- Mobile: 727.641.8349
- christa.vivolo@gmail.com











