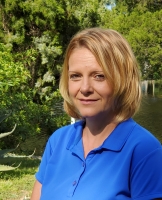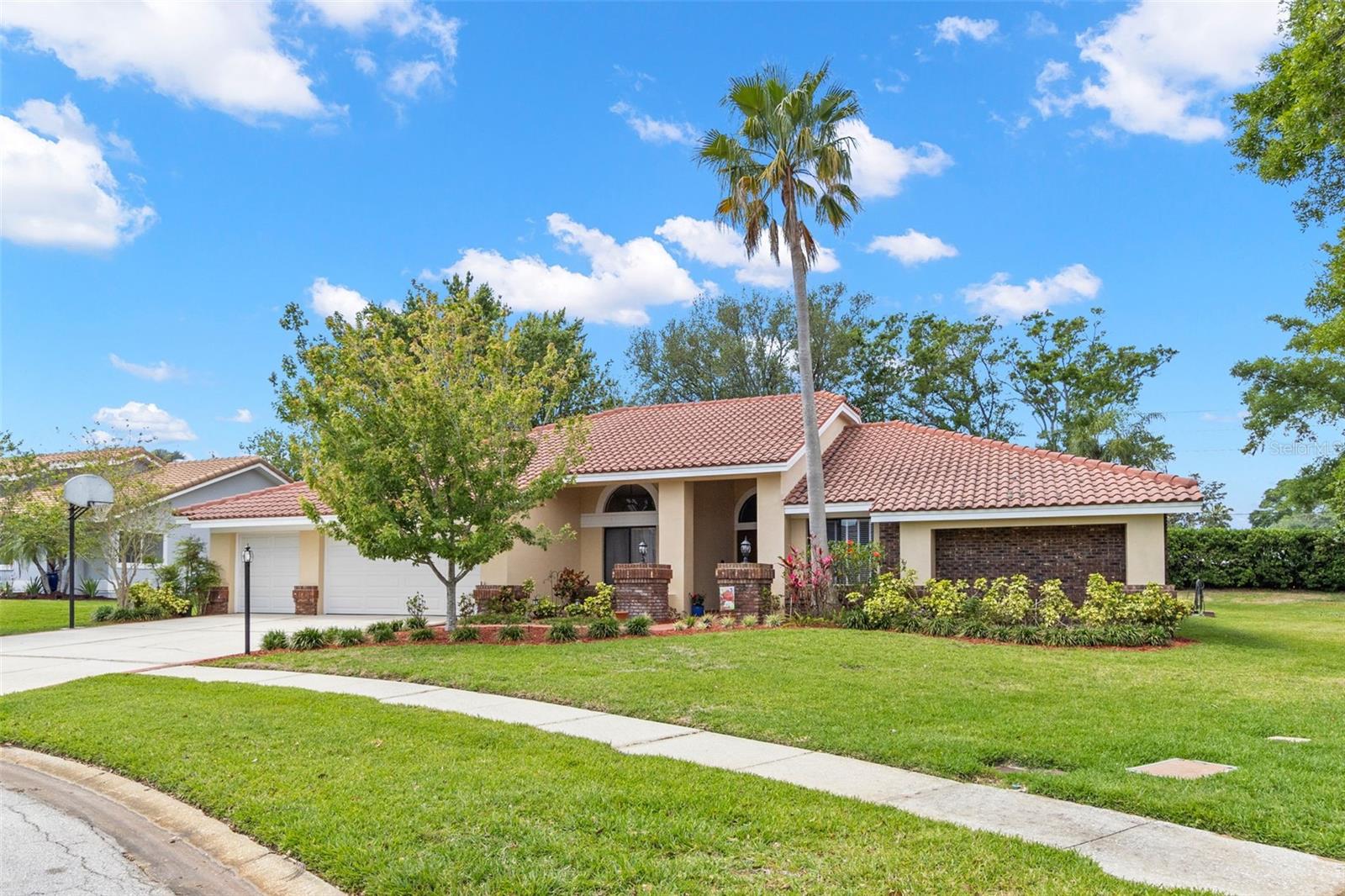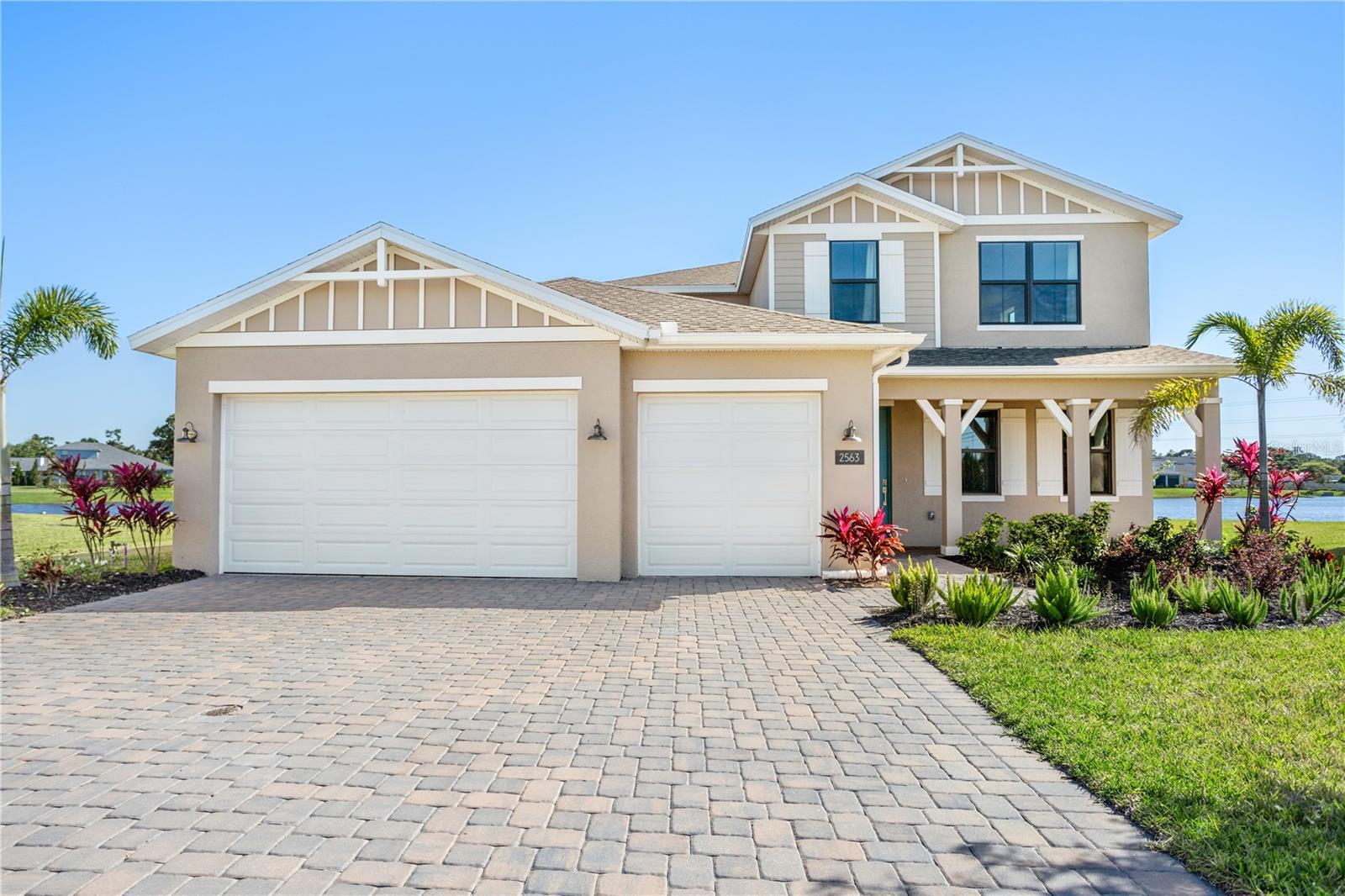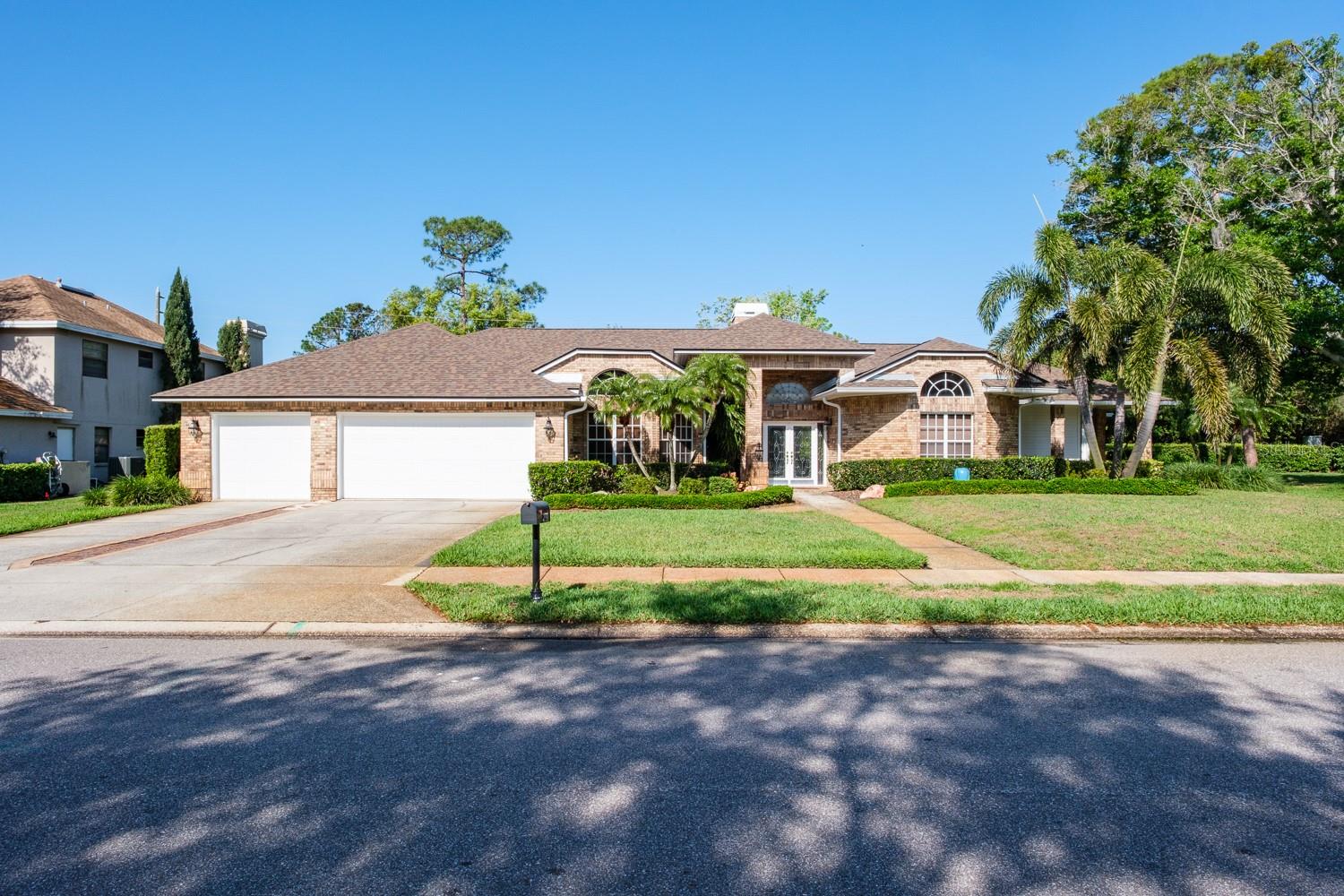2563 Ocean Breeze Lane, Clearwater, FL 33761
Property Photos

Would you like to sell your home before you purchase this one?
Priced at Only: $1,025,000
For more Information Call:
Address: 2563 Ocean Breeze Lane, Clearwater, FL 33761
Property Location and Similar Properties
- MLS#: TB8380107 ( Single Family )
- Street Address: 2563 Ocean Breeze Lane
- Viewed: 3
- Price: $1,025,000
- Price sqft: $229
- Waterfront: Yes
- Wateraccess: Yes
- Waterfront Type: Pond
- Year Built: 2024
- Bldg sqft: 4477
- Bedrooms: 4
- Total Baths: 4
- Full Baths: 3
- 1/2 Baths: 1
- Garage / Parking Spaces: 3
- Days On Market: 22
- Additional Information
- Geolocation: 28.0491 / -82.732
- County: PINELLAS
- City: Clearwater
- Zipcode: 33761
- Subdivision: Aspen Trails Two Sub
- Elementary School: Curlew Creek Elementary PN
- Middle School: Palm Harbor Middle PN
- High School: Countryside High PN
- Provided by: KELLER WILLIAMS REALTY- PALM H
- DMCA Notice
-
DescriptionBe the very first to live in this brand new construction, never occupied luxury home! Located in the exclusive gated community of aspen trail in clearwater bordering palm harbor & in a non flood zonethis home is just 4 miles from the gulf beaches at honeymoon island state park. Built by toll brothers, known for exceptional craftsmanship, the willet model features 4 bedrooms + den + loft, 3. 5 baths, & a 3 car garagethoughtfully designed w/ upscale finishes & sparkling water views from nearly every room. From the moment you arrive, the homes inviting craftsman style exterior sets the tone w/ decorative shutters, a charming covered front porch perfect for a porch swing, & a brick paved driveway. Nestled on a pie shaped cul de sac lot, the home offers extra space between neighbors for added privacy. Inside, wide plank luxury vinyl floors flow through the 1st floor & upstairs loft, filling the home w/ warmth & style. Natural light streams through the windows, illuminating the open concept design. The great room impresses w/ tray ceilings, custom cutouts, an electric fireplace, & sliders that lead to the covered brick paved lanaiperfect for indoor outdoor living. The show stopping chef's kitchen boasts two toned stacked cabinetry, quartz countertops, walk in pantry, & an oversized island w/ breakfast bar & coastal pendant lighting. Premium stainless appliances include: cooktop w/ hood, side by side fridge, dishwasher, & dual built in ovensone convection & one microwave. The adjacent cozy dinette also offers a sunny & picturesque spot to start your day w/ a cup of coffee. The 1st floor primary suite is a peaceful retreat w/ tray ceilings & a spa like en suite bath featuring quartz counters with dual sinks, tile flooring, a frameless glass step in shower w/ dual shower heads including rainfall sprayer, private water closet, linen storage, & a walk in closet so large it feels like its own room. A separate den/flex room perfect for a home office, a mudroom, laundry room, and a half bath complete the main level. Upstairs, the spacious ship lap accented loft offers endless possibilitiesgame room, extra living space, media room, etc. All 3 upstairs bedrooms enjoy pond views. Bedroom 2 has its own private en suite with step in shower, while bedrooms 3 & 4 share a full bath with dual sinks & a tub/shower combo. A double wide linen closet offers extra storage. The sellers added additional upgrades in preparation for moving their family to the home, but they are no longer relocating to area. A few of these additions include: converting the flex space into a private office, installing an electric fireplace, designer lighting throughout, upgraded hardware in kitchen and all bathrooms, premium fridge, subway tile backsplash, custom trim and shiplap details, and a fresh modern interior paint scheme. Additional features include wifi capable garage doors, wifi thermostat, pgt impact insulated low e windows(front), hurricane shutters (rear), in wall pest control system, sentricon termite perimeter bait system, security system, smart home technology, & full irrigation w/ fresh landscaping. Pool & fence renderings are available & select furnishings may be for sale. Conveniently located just minutes to honeymoon island state park, countryside mall, shopping, parks, golf, a variety of restaurants & only 30 minutes from tampa international airport. Take advantage of this rare opportunity to be the very first to ever live in this stunning home!
Payment Calculator
- Principal & Interest -
- Property Tax $
- Home Insurance $
- HOA Fees $
- Monthly -
For a Fast & FREE Mortgage Pre-Approval Apply Now
Apply Now
 Apply Now
Apply NowFeatures
Finance and Tax Information
- Possible terms: Cash, Conventional, VaLoan
Similar Properties
Nearby Subdivisions
Ashland Heights
Aspen Trails Two Sub
Brookfield
Brookfield Of Estancia
Bryn Mawr At Countryside
Carmel Of Brynmawr Condo
Chateaux Woods Condo
Clubhouse Estates Of Countrysi
Countryside Tr 55
Countryside Tr 56
Countryside Tr 57
Countryside Tr 8
Countryside Tr 9
Countryside Tr 90 Ph 1
Countryside Tracts 9293ii Iii9
Curlew City
Curlew City First Rep
Cypress Bend Of Countryside
Eagle Estates
Eagle Estateswarren Rep I
Estancia Condo
Hidden Pines At Countryside
Landmark Reserve
Northwood Estates Tr F
Northwood West
Summerset Villas
Timber Ridge Of Countryside
Trails Of Countryside
Westchester Of Countryside
Wildwood Of Countryside
Winding Wood Condo
Woodland Villas Condo 1

- Christa L. Vivolo
- Tropic Shores Realty
- Office: 352.440.3552
- Mobile: 727.641.8349
- christa.vivolo@gmail.com



































































