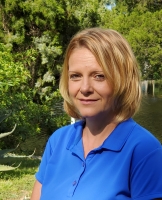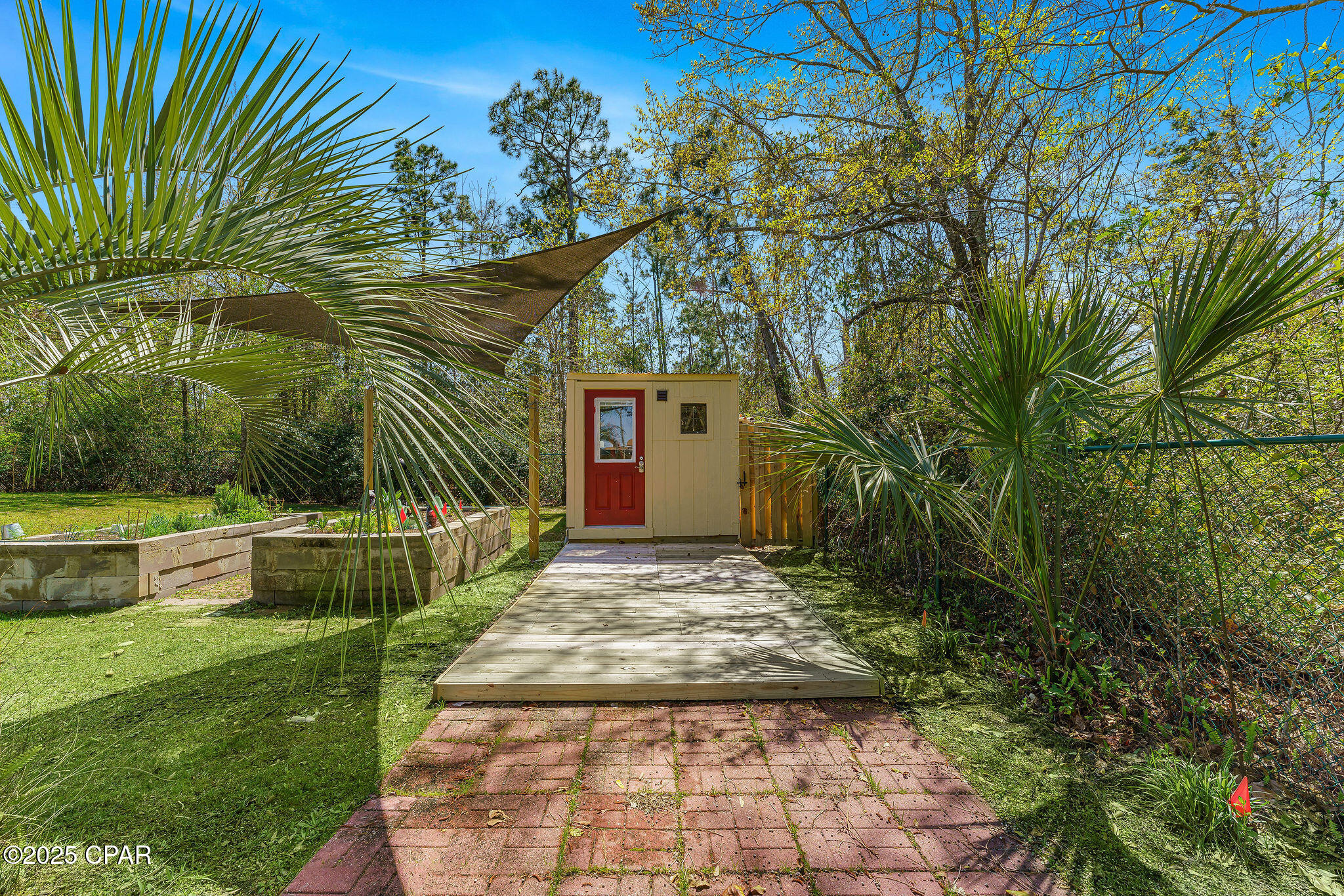205 Judy Circle, Lynn Haven, FL 32444
Property Photos

Would you like to sell your home before you purchase this one?
Priced at Only: $799,500
For more Information Call:
Address: 205 Judy Circle, Lynn Haven, FL 32444
Property Location and Similar Properties
- MLS#: 772754 ( Residential )
- Street Address: 205 Judy Circle
- Viewed: 10
- Price: $799,500
- Price sqft: $0
- Waterfront: No
- Year Built: 1998
- Bldg sqft: 0
- Bedrooms: 6
- Total Baths: 4
- Full Baths: 4
- Garage / Parking Spaces: 2
- Days On Market: 22
- Additional Information
- Geolocation: 30.2431 / -85.6102
- County: BAY
- City: Lynn Haven
- Zipcode: 32444
- Subdivision: Normandale Estates
- Elementary School: Deer Point
- Middle School: Merritt Brown
- High School: Mosley
- Provided by: Beach Haven Realty
- DMCA Notice
-
DescriptionGorgeous renovated custom home in the highly desirable Normandale Estates boasts 6 bedrooms and 4 baths and sits on a half acre lot on a cul de sac surrounded by 2 greenbelts. The estate has been meticulously landscaped and has lemon trees, blueberry bushes, crepe myrtles and many other native trees and plants. The primary bedroom is secluded on the first floor and features French doors that open up onto the back patio. The primary bath is complete with jacuzzi tub and separate shower with lots of natural light and connects with the primary closet complete with a closet system. Also on the first floor is a guest bedroom and bath, a family room, living room, and formal dining area centered around the kitchen with breakfast nook. The kitchen has been recently updated with new granite countertops, sink, faucet, tile (floor and backsplash), light fixtures, and ceiling fan. The entire home has been freshly painted, inside and out. The French doors in the living room open to a spacious covered rear patio (20x30) that was screened in less than a year ago. There are new light fixtures and ceiling fans all over the house, inside and out. The upstairs has 4 bedrooms, 2 baths and a game room (or playroom). The upstairs has 3 separate attic spaces, one small and two that are substantial. And let's not forget the oversized garage with workbench, driveway with room to park 6 cars, a 2 room storage shed, 2 raised gardens and so much more. This home has it all and waiting to be yours.*All measurements and items of importance are to be confirmed by buyer or buyer agent.*
Payment Calculator
- Principal & Interest -
- Property Tax $
- Home Insurance $
- HOA Fees $
- Monthly -
For a Fast & FREE Mortgage Pre-Approval Apply Now
Apply Now
 Apply Now
Apply NowFeatures
Building and Construction
- Covered Spaces: 0.00
- Exterior Features: SprinklerIrrigation
- Fencing: Fenced, Privacy
- Living Area: 3867.00
- Other Structures: Sheds, Workshop
- Roof: Shingle
Land Information
- Lot Features: CulDeSac
School Information
- High School: Mosley
- Middle School: Merritt Brown
- School Elementary: Deer Point
Garage and Parking
- Garage Spaces: 2.00
- Open Parking Spaces: 0.00
Eco-Communities
- Pool Features: None
Utilities
- Carport Spaces: 0.00
- Cooling: CentralAir, MultiUnits
- Heating: Central, Fireplaces
- Road Frontage Type: CountyRoad
- Sewer: SepticTank
- Utilities: SepticAvailable
Finance and Tax Information
- Home Owners Association Fee: 0.00
- Insurance Expense: 0.00
- Net Operating Income: 0.00
- Other Expense: 0.00
- Pet Deposit: 0.00
- Security Deposit: 0.00
- Tax Year: 2024
- Trash Expense: 0.00
Other Features
- Appliances: Dishwasher, GasCooktop, Disposal, GasOven, Microwave, Refrigerator
- Furnished: Unfurnished
- Interior Features: Bookcases, Pantry, RecessedLighting, Skylights
- Legal Description: 11 3S 14W -1.2E- ST ANDREWS BAY DEV CO PLAT COM SW COR OF LOT 3 BLK 3 NORMANDALE ESTS TH S 50' TO S R/W JUDY CR TH E ALONG S R/W JUDY CR & FEROL LN 69.87' FOR POB TH CONT E 112.50' S 180' W 112.50' N 180' TO POB ORB 4736 P 755
- Area Major: 02 - Bay County - Central
- Occupant Type: Occupied
- Parcel Number: 11250-024-000
- Style: Traditional
- The Range: 0.00
- Views: 10
Nearby Subdivisions
[no Recorded Subdiv]
Andrews Plantation
Ashlee Manor
Bay Park Manor
Baywood Shores Est Unit 3
Baywood Shores Est Unit 4
Belaire Estates Replat
Belaire Estates U-1
Belaire Estates U-2
Belaire Estates U-3
Belaire Estates U-6
Bingoose Estates U-1
Brook Haven Sub.
College Oaks
College Point
College Point 1st Add
College Point 2nd Add
College Point 3rd Add
College Point Est 1st Sec
Derby Woods
Fmw's Del Add To Lynn Haven
Grand View
Greenbriar Estates 1
Gulf Coast Village U-1
Gulf Coast Village U-2
Hammocks Phase I
Hammocks Phase Ii
Hammocks Phase Vi
Hammocks Phase Vii
Harbour Point Replat
Huntington Ridge
Landin's Landing
Leisure Shores
Lynn Haven
Magnolia Meadows
Mill Bayou Phase 1
No Named Subdivision
Normandale Estates
North Harbour
North Ridge Phase 1
Northshore Heights
Northshore Phase I
Pine Forest Est Ph 1
Pine Forest Est Ph 4
Pine Haven Estates
Plantation At College Point
Ravenwood
Shadow Ridge
Southern Shores
The Meadows
The Meadows & The Pointe
Water Oak Plantation
Windwood
Woodrun

- Christa L. Vivolo
- Tropic Shores Realty
- Office: 352.440.3552
- Mobile: 727.641.8349
- christa.vivolo@gmail.com
































































