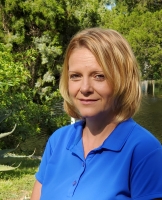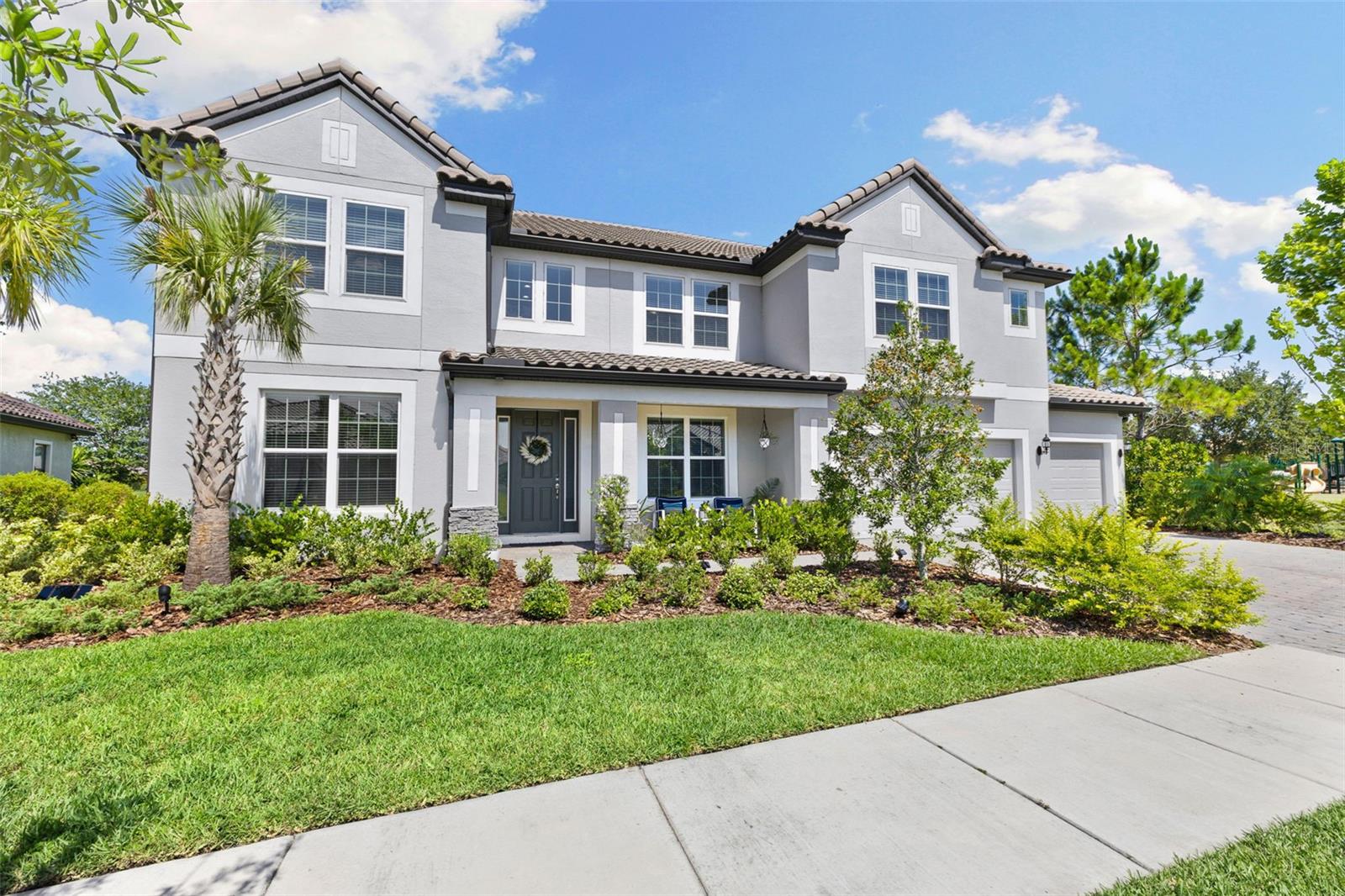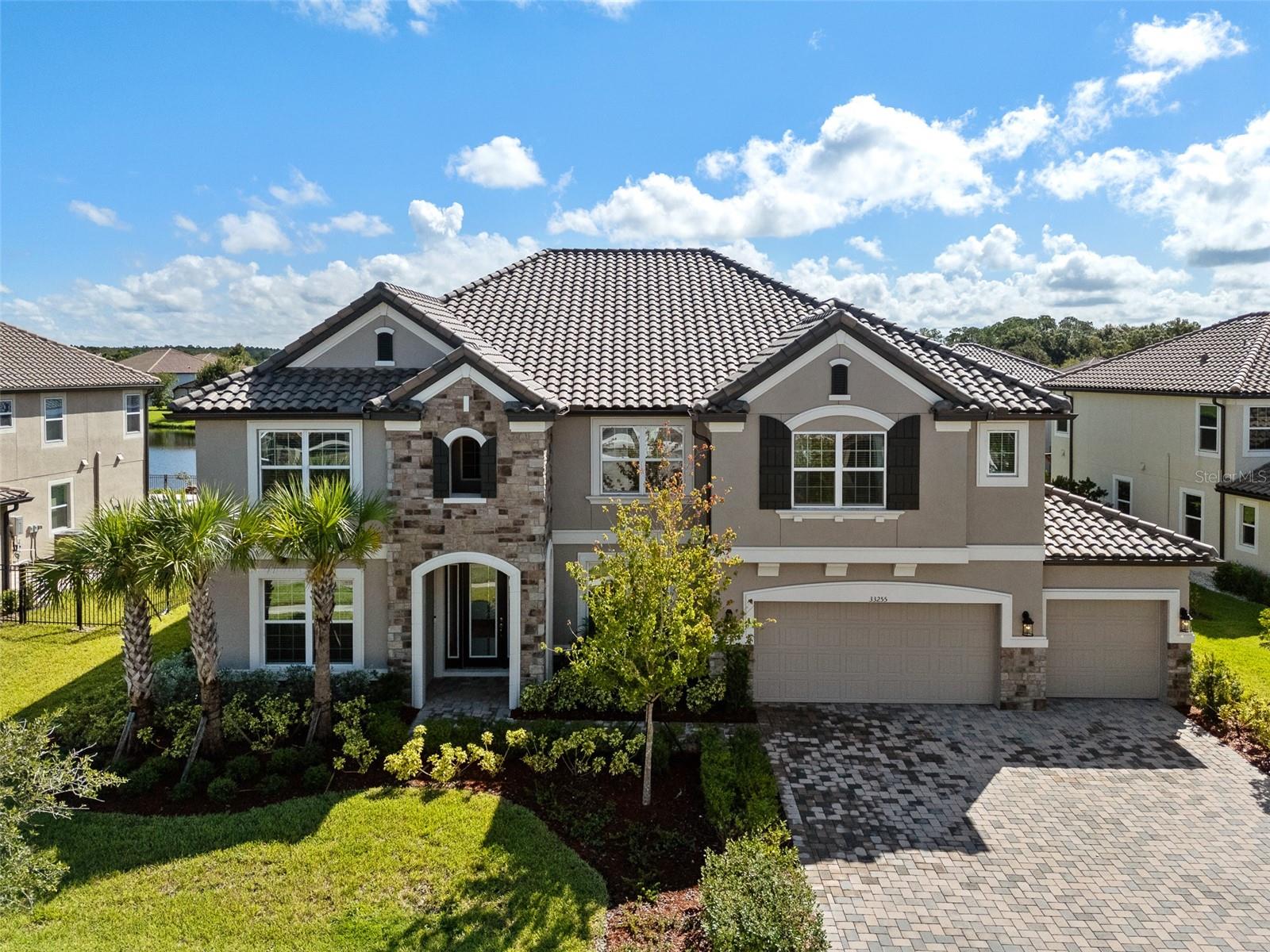7819 Notched Pine Bend, Wesley Chapel, FL 33545
Property Photos

Would you like to sell your home before you purchase this one?
Priced at Only: $1,399,900
For more Information Call:
Address: 7819 Notched Pine Bend, Wesley Chapel, FL 33545
Property Location and Similar Properties
- MLS#: TB8383929 ( Residential )
- Street Address: 7819 Notched Pine Bend
- Viewed: 4
- Price: $1,399,900
- Price sqft: $264
- Waterfront: No
- Year Built: 2024
- Bldg sqft: 5307
- Bedrooms: 4
- Total Baths: 5
- Full Baths: 3
- 1/2 Baths: 2
- Garage / Parking Spaces: 3
- Days On Market: 37
- Additional Information
- Geolocation: 28.2699 / -82.2684
- County: PASCO
- City: Wesley Chapel
- Zipcode: 33545
- Subdivision: Whispering Oaks Preserve Phs 2
- Elementary School: Watergrass
- Middle School: Thomas E Weightman
- High School: Wesley Chapel
- Provided by: PREMIER SOTHEBYS INTL REALTY
- DMCA Notice
-
DescriptionDiscover unparalleled sophistication and meticulous design in this stunning four bedroom, three full and two half bath residence in the desirable gated community of Whispering Oaks Preserve. Upon entry, you are greeted by a dramatic two story foyer featuring soaring 19 foot ceilings, beautiful water views from the pool and the pond all complemented by a breathtaking feature wall integrating floating shelves, illuminated by a grand crystal chandelier. The living area seamlessly incorporates style and comfort, while the formal dining room echoes the foyer's sophistication with a harmonizing feature wall, stately pillars, and is beautifully lit by a large crystal chandelier with coordinating sconce lights. The gourmet kitchen is thoughtfully designed with extended cabinetry offering under cabinet lighting, a stylish dry bar with built in wine racks, and a well appointed butler's pantry closet complete with a bar refrigerator. The kitchen centerpiece is the expansive dual waterfall island with a farmhouse sink, illuminated by chic suspended lights and a ceiling pendant. Glass front display cabinetry with built in lighting showcases your finest pieces, complemented by a crisp white subway tile backsplash and premium GE Profile appliances, including dual built in ovens. The main level primary suite is a private retreat, showcasing a large custom walk in closet adorned with a crystal light fixture and crown molding. The en suite bath features a large porcelain tile glass step in shower with an additional rainfall shower head and a refined quartz dual vanity with elegant sconce lighting. Upstairs, a second suite offers privacy and comfort with large windows, chair rail, picture box trim, and an en suite bath which includes a quartz dual vanity, and a sleek frameless glass walk in shower. Further enhancing this home's appeal is the dedicated media room, complete with motorized shades, a built out feature wall with a short throw projector integrated the 150 inch professional projector screen, 7.1 surround sound system, a coffered ceiling with a large fan, as well as its built out butlers pantry with a bar refrigerator. The bright and open office provides with custom shelving, along with two additional guest bedrooms, a second laundry room and half bath complete the upstairs. The scenic outdoor lanai features a stunning panoramic pool cage, covered dining area, and outdoor kitchen with granite countertops, a built in Broil King propane grill, bar refrigerator, burner and sink. The oversized heated saltwater pool beckons with integrated lighting and a large tanning ledge, accompanied by a luxurious eight person floating spa. The home sits elegantly on a pond front lot in the gated Whispering Oaks Preserve community, offering a community park and playground.
Payment Calculator
- Principal & Interest -
- Property Tax $
- Home Insurance $
- HOA Fees $
- Monthly -
For a Fast & FREE Mortgage Pre-Approval Apply Now
Apply Now
 Apply Now
Apply NowFeatures
Building and Construction
- Covered Spaces: 0.00
- Exterior Features: SprinklerIrrigation, Lighting, OutdoorGrill, OutdoorKitchen, RainGutters
- Flooring: Carpet, CeramicTile, Vinyl
- Living Area: 4247.00
- Roof: Shingle
Land Information
- Lot Features: Flat, Level, Private, PrivateRoad, Landscaped
School Information
- High School: Wesley Chapel High-PO
- Middle School: Thomas E Weightman Middle-PO
- School Elementary: Watergrass Elementary-PO
Garage and Parking
- Garage Spaces: 3.00
- Open Parking Spaces: 0.00
- Parking Features: Driveway, Garage, GarageDoorOpener, Oversized, WorkshopInGarage
Eco-Communities
- Pool Features: Heated, InGround, ScreenEnclosure, SaltWater
- Water Source: Public
Utilities
- Carport Spaces: 0.00
- Cooling: CentralAir, Zoned, CeilingFans
- Heating: Central, Electric, Zoned
- Pets Allowed: CatsOk, DogsOk, Yes
- Pets Comments: Extra Large (101+ Lbs.)
- Sewer: PublicSewer
- Utilities: CableAvailable, ElectricityConnected, HighSpeedInternetAvailable, Propane, MunicipalUtilities, SewerConnected, WaterConnected
Amenities
- Association Amenities: Gated, Playground, Park
Finance and Tax Information
- Home Owners Association Fee: 94.00
- Insurance Expense: 0.00
- Net Operating Income: 0.00
- Other Expense: 0.00
- Pet Deposit: 0.00
- Security Deposit: 0.00
- Tax Year: 2024
- Trash Expense: 0.00
Other Features
- Appliances: BarFridge, BuiltInOven, Cooktop, Dryer, Dishwasher, ElectricWaterHeater, Disposal, Microwave, Refrigerator, WaterSoftener, Washer
- Country: US
- Interior Features: BuiltInFeatures, TrayCeilings, CeilingFans, CrownMolding, DryBar, CofferedCeilings, KitchenFamilyRoomCombo, MainLevelPrimary, OpenFloorplan, StoneCounters, SplitBedrooms, UpperLevelPrimary, WalkInClosets, WoodCabinets, WindowTreatments, SeparateFormalDiningRoom, Loft
- Legal Description: WHISPERING OAKS PRESERVE PHASES 2 AND 3 PB 90 PG 034 BLOCK 11 LOT 53
- Levels: Two
- Area Major: 33545 - Wesley Chapel
- Occupant Type: Owner
- Parcel Number: 20-25-36-0100-01100-0530
- The Range: 0.00
- View: Pond, Water
- Zoning Code: MPUD
Similar Properties
Nearby Subdivisions
0000
Aberdeen Ph 01
Aberdeen Ph 02
Acreage
Avalon Park
Avalon Park West Ph 3
Avalon Park West Prcl E Ph I
Avalon Park West-north
Avalon Park West-north Ph 1a &
Avalon Park West-north Ph 3
Avalon Park Westnorth
Avalon Park Westnorth Ph 1a
Avalon Park Westnorth Ph 1a 1b
Avalon Park Westnorth Ph 3
Bridgewater
Bridgewater Ph 01 02
Bridgewater Ph 03
Bridgewater Ph 04
Brookfield Estates
Chapel Crossings
Chapel Pines Ph 05
Chapel Pines Ph 1a
Chapel Xings Pcls D H
Chapel Xings Prcl E
Citrus Trace 02
Citrus Trace 03
Connected City Area
Epperson North
Epperson North Crystal Lagoon
Epperson North - Crystal Lagoo
Epperson North Village
Epperson North Village A-1 A-2
Epperson North Village A-4b &
Epperson North Village A1 A2 A
Epperson North Village A1a5
Epperson North Village A4b A4
Epperson North Village B
Epperson North Village C-1
Epperson North Village C1
Epperson North Village C2b
Epperson North Village D-1
Epperson North Village D-2
Epperson North Village D-3
Epperson North Village D1
Epperson North Village D2
Epperson North Village D3
Epperson North Village E-2
Epperson North Village E1
Epperson North Village E2
Epperson North Village E4
Epperson North Vlg A4b A4c
Epperson North Vlg C1
Epperson Ranch
Epperson Ranch North
Epperson Ranch North Ph
Epperson Ranch North Ph 1 Pod
Epperson Ranch North Ph 2 3
Epperson Ranch North Ph 2 & 3
Epperson Ranch North Ph 5 Pod
Epperson Ranch North Ph 6 Pod
Epperson Ranch North Pod F
Epperson Ranch North Pod F Ph
Epperson Ranch Ph 6-2
Epperson Ranch Ph 62
Epperson Ranch South Ph 1
Epperson Ranch South Ph 1d-2
Epperson Ranch South Ph 1d2
Epperson Ranch South Ph 1e-2
Epperson Ranch South Ph 1e2
Epperson Ranch South Ph 2f
Epperson Ranch South Ph 2f-1
Epperson Ranch South Ph 2f1
Epperson Ranch South Ph 2h-1
Epperson Ranch South Ph 2h-1-
Epperson Ranch South Ph 2h1
Epperson Ranch South Ph 2h2
Epperson Ranch South Ph 3a
Epperson Ranch South Ph 3b
Epperson Ranch South Ph 3b 3
Epperson Ranch South Ph 3b 3c
Epperson Ranch South Phase 3a
Hamilton Park A-f
Hamilton Park Af
Hamilton Pk
Knollwood Acres
Lakeside Estates Inc
Metes And Bounds King Lake Are
New River Lakes
New River Lakes Ph 01
New River Lakes Ph 1 Prcl D
New River Lakes Ph A B1a C1
New River Lakes Village A8
New River Lakes Villages B2 D
New River Lakes Villages B2 &
Not In Hernando
Oak Creek
Oak Creek Ph 01
Oak Crk Ac Ph 02
Oak Crk Ph 01
Other
Palm Cove Ph 02
Palm Cove Ph 1b
Palm Cove Ph 2
Palm Love Ph 01a
Pasadena Point Ph I
Pasadena Point Ph Ii
Pendleton
Pendleton At Chapel Crossings
Pine Ridge
Saddleridge Estates
Towns At Woodsdale
Vida's Way
Vidas Way
Vidas Way Legacy Phase 1a
Villages At Wesley Chapel Ph 0
Watergrass
Watergrass Graybrook Gated Sec
Watergrass Pcls B-5 & B-6
Watergrass Pcls B5 B6
Watergrass Pcls C-1 & C-2
Watergrass Pcls C1 C2
Watergrass Pcls D2 D3 D4
Watergrass Pcls D2 D3 & D4
Watergrass Pcls F1 F3
Watergrass Prcl A
Watergrass Prcl B1-b4
Watergrass Prcl B1b4
Watergrass Prcl E-1
Watergrass Prcl E-2
Watergrass Prcl E-3
Watergrass Prcl E1
Watergrass Prcl E2
Watergrass Prcl E3
Watergrass Prcl F2
Watergrass Prcl H1
Wesbridge
Wesbridge Ph 1
Wesbridge Ph 2 2a
Wesbridge Ph 2 & 2a
Wesbridge Ph 4
Wesbridge Phase 1
Wesley Pointe Ph 01
Westgate At Avalon Park
Whispering Oaks Preserve Ph 1
Whispering Oaks Preserve Ph 2
Whispering Oaks Preserve Phs 2

- Christa L. Vivolo
- Tropic Shores Realty
- Office: 352.440.3552
- Mobile: 727.641.8349
- christa.vivolo@gmail.com


























































