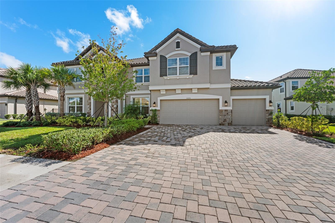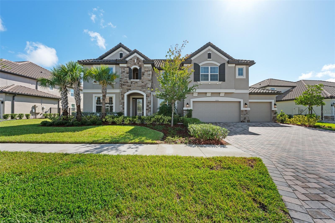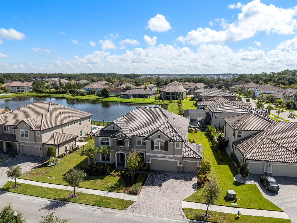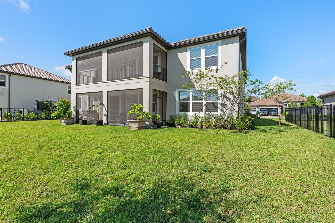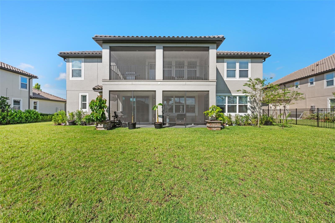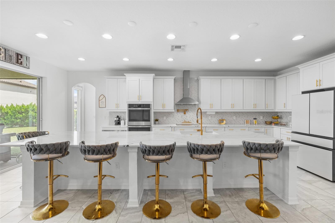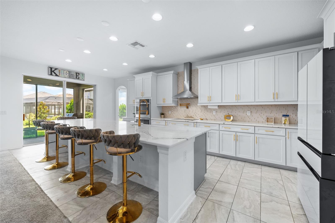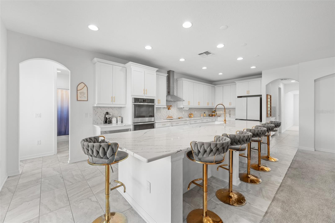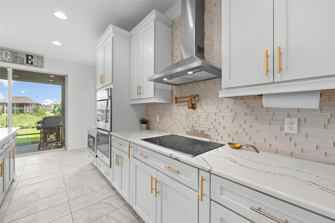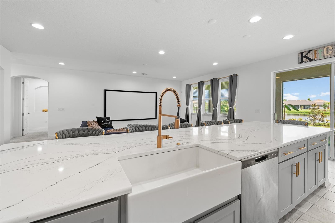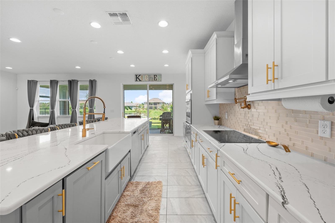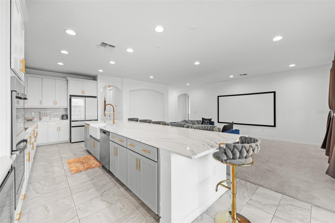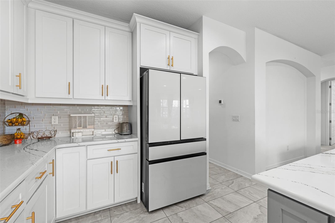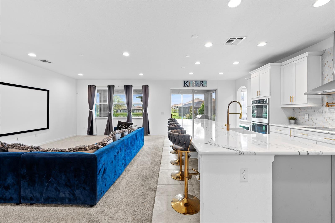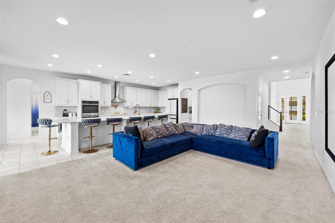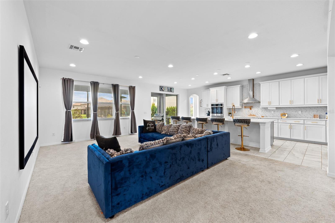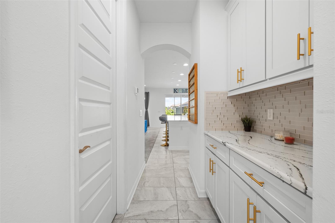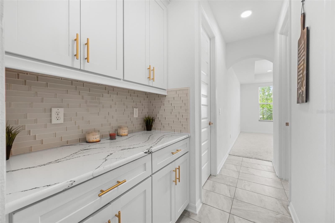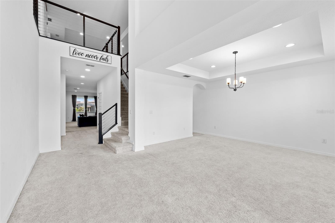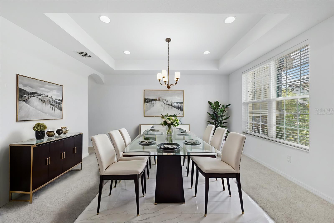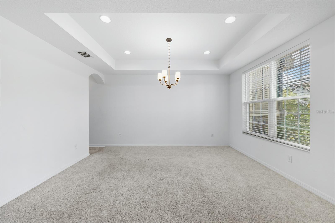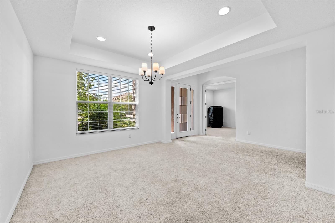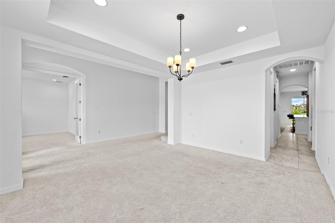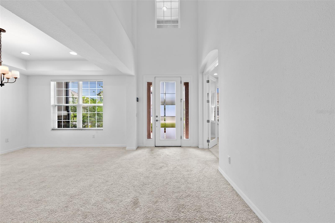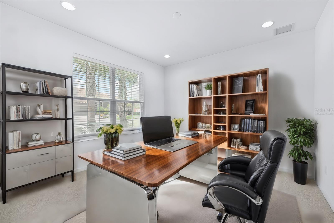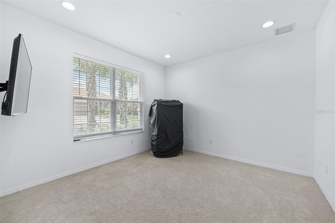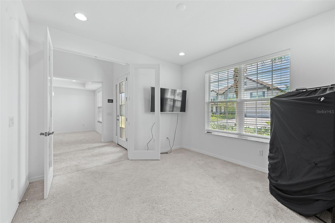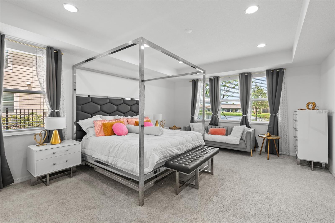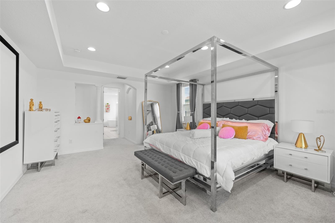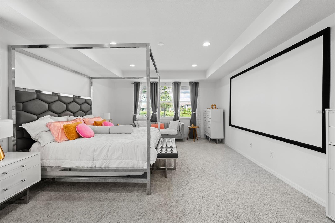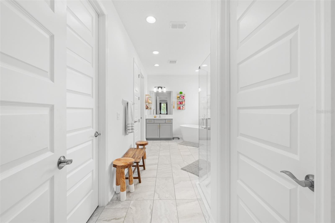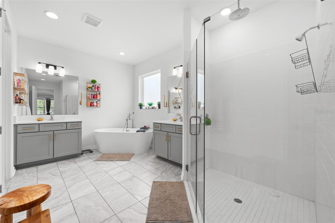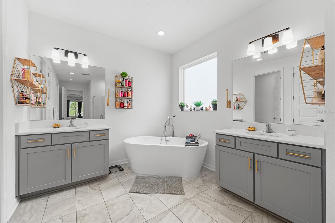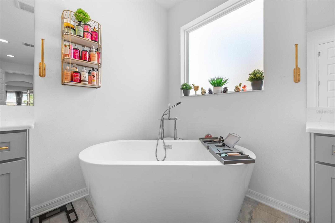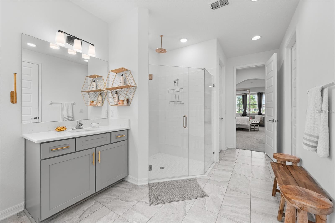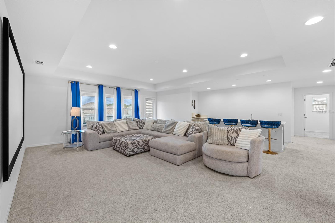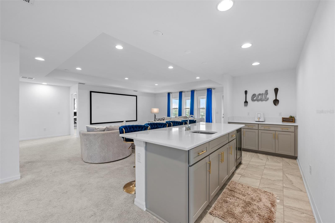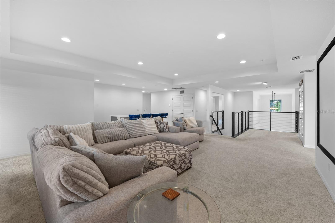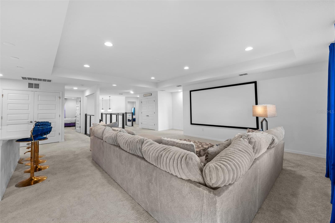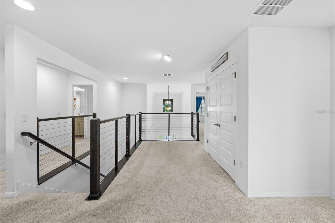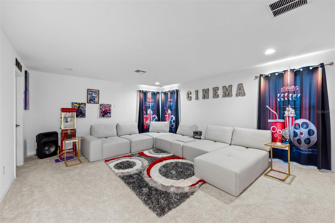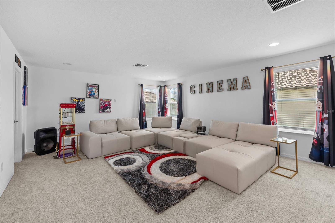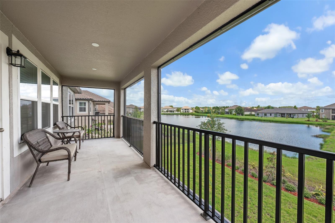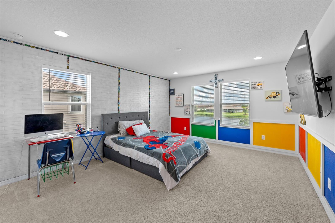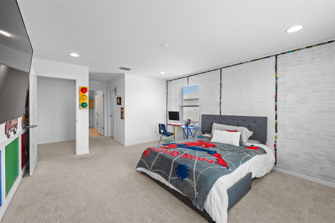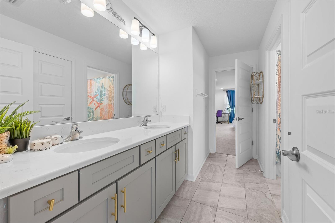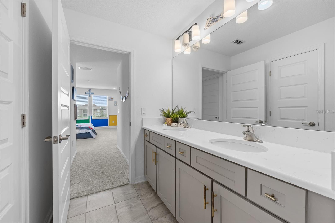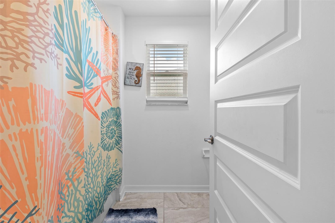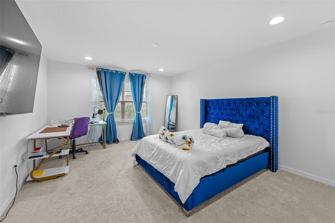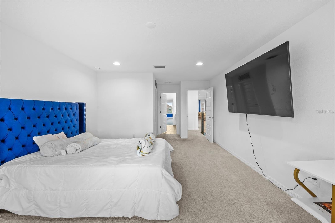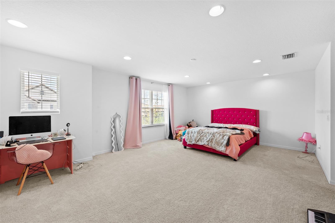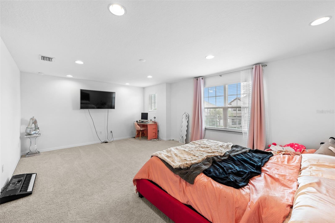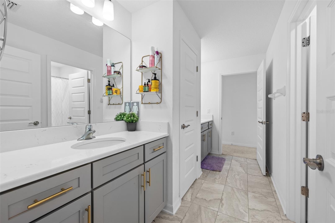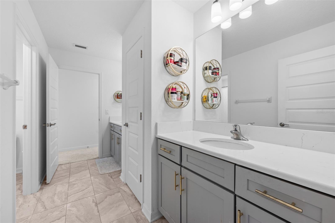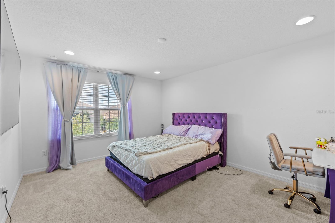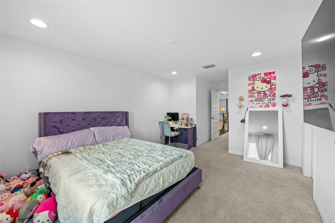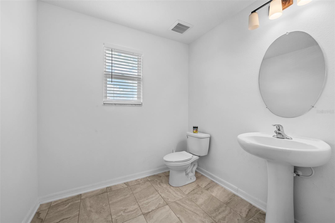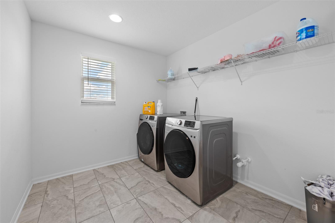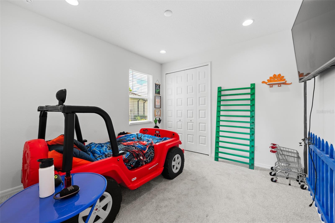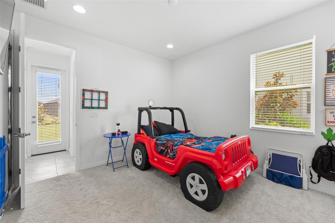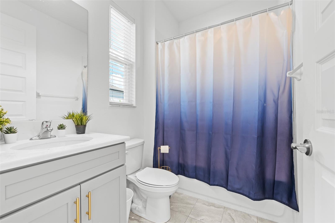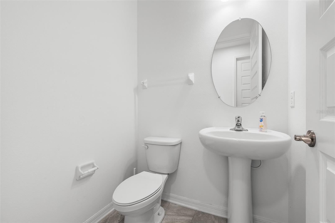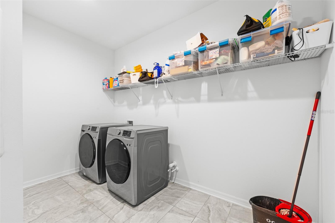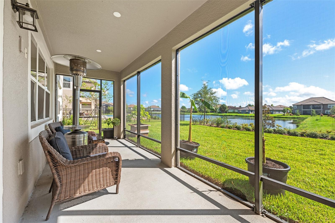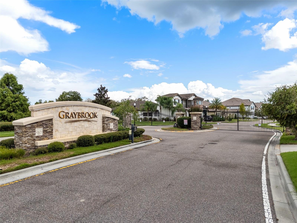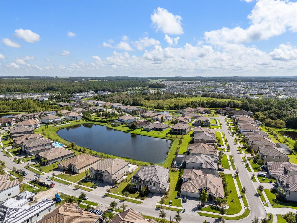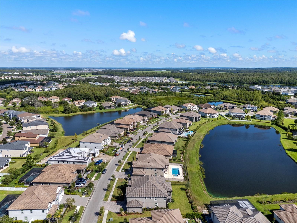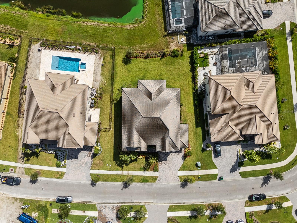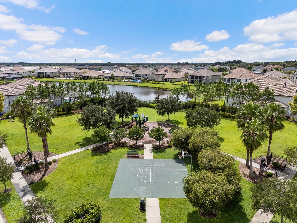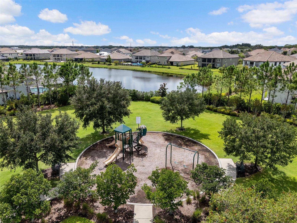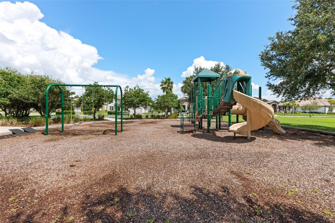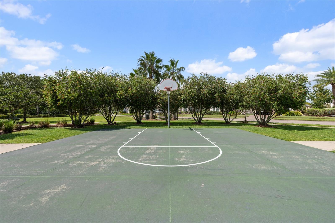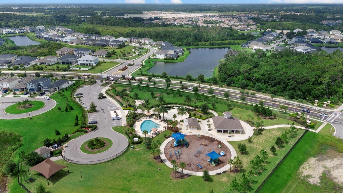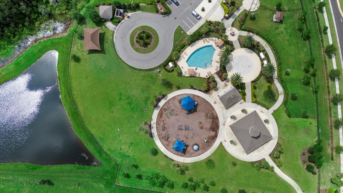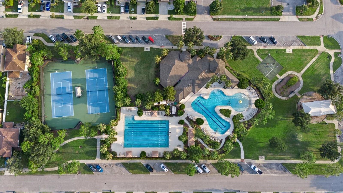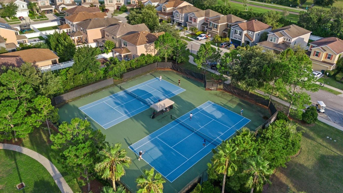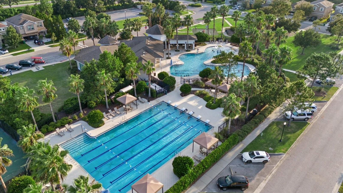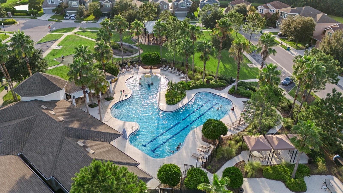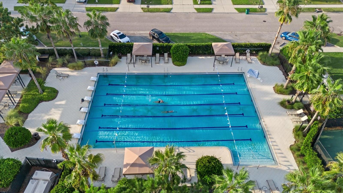33255 Kateland Drive, WESLEY CHAPEL, FL 33545
Property Photos
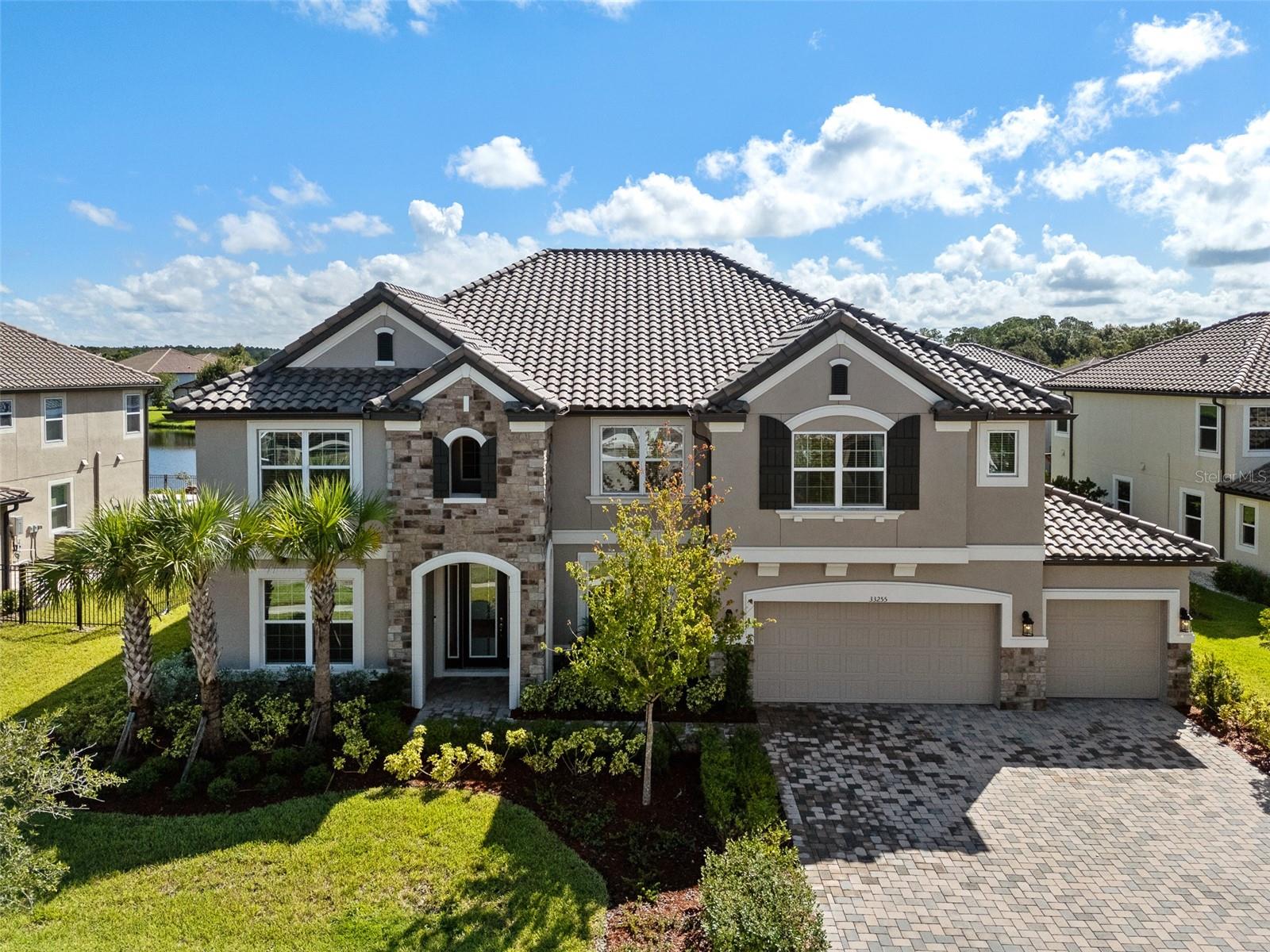
Would you like to sell your home before you purchase this one?
Priced at Only: $1,400,000
For more Information Call:
Address: 33255 Kateland Drive, WESLEY CHAPEL, FL 33545
Property Location and Similar Properties
- MLS#: TB8390972 ( Residential )
- Street Address: 33255 Kateland Drive
- Viewed: 97
- Price: $1,400,000
- Price sqft: $207
- Waterfront: Yes
- Wateraccess: Yes
- Waterfront Type: Pond
- Year Built: 2022
- Bldg sqft: 6767
- Bedrooms: 7
- Total Baths: 6
- Full Baths: 4
- 1/2 Baths: 2
- Garage / Parking Spaces: 4
- Days On Market: 16
- Additional Information
- Geolocation: 28.26 / -82.2641
- County: PASCO
- City: WESLEY CHAPEL
- Zipcode: 33545
- Subdivision: Watergrass Pcls D2 D3 D4
- Elementary School: Watergrass
- Middle School: Thomas E Weightman
- High School: Wesley Chapel
- Provided by: H. PATEL REAL ESTATE LLC
- Contact: Harshal Patel
- 860-805-3738

- DMCA Notice
-
DescriptionOne or more photo(s) has been virtually staged. Welcome to 33255 Kateland Dr, Wesley Chapel, FL a stunning 7 bedroom, 6 bathroom luxury home offering over 5,400 sq ft of exceptional living space. Nestled on a premium pond lot in the sought after Graybrook community of Watergrass, this meticulously designed residence combines modern elegance with ultimate comfort, creating an ideal sanctuary for everyday living and entertaining. Step inside to discover a spacious open floor plan featuring exquisite upgrades throughout. The chefs kitchen boasts quartz countertops, upgraded cabinetry, a custom pot filler, and an oversized island, perfect for preparing meals and hosting gatherings. The kitchen seamlessly flows into the grand living area, creating a perfect space for both intimate moments and lively entertaining. The primary suite is a true retreat, showcasing tray ceilings, a luxurious freestanding soaking tub, and a separate glass enclosed shower offering a spa like experience at home. Every bathroom features stunning quartz surfaces, adding to the homes elegant design. The home also features tray ceilings in the master bedroom, dining room, and upstairs living room, enhancing the elegance and grandeur of these spaces. This homes thoughtful features continue with additional recessed lighting throughout the interior and garage, a modern wired staircase, and a dedicated outlet in the garage suitable for electric vehicle charging. The outdoor spaces are equally impressive, with a screened in lanai and balcony, a pool door with an outdoor shower head, and a dedicated outlet for a future outdoor kitchen. With a 4 car tandem garage, there is ample space for vehicles, storage, or a workshop. This home is truly designed for those who appreciate both style and functionality. Conveniently located only 5 miles from I 75 and minutes from the Epperson Lagoon, Publix, Starbucks, top rated schools, shopping, and dining.
Payment Calculator
- Principal & Interest -
- Property Tax $
- Home Insurance $
- HOA Fees $
- Monthly -
For a Fast & FREE Mortgage Pre-Approval Apply Now
Apply Now
 Apply Now
Apply NowFeatures
Building and Construction
- Builder Model: Grandsail III
- Builder Name: M/I
- Covered Spaces: 0.00
- Exterior Features: Balcony, Sidewalk, Sliding Doors
- Flooring: Carpet, Ceramic Tile
- Living Area: 5452.00
- Roof: Tile
Land Information
- Lot Features: Landscaped, Sidewalk
School Information
- High School: Wesley Chapel High-PO
- Middle School: Thomas E Weightman Middle-PO
- School Elementary: Watergrass Elementary-PO
Garage and Parking
- Garage Spaces: 4.00
- Open Parking Spaces: 0.00
Eco-Communities
- Water Source: Public
Utilities
- Carport Spaces: 0.00
- Cooling: Central Air
- Heating: Heat Pump
- Pets Allowed: Yes
- Sewer: Public Sewer
- Utilities: Electricity Connected, Fire Hydrant, Public, Sewer Connected, Water Connected
Finance and Tax Information
- Home Owners Association Fee: 161.00
- Insurance Expense: 0.00
- Net Operating Income: 0.00
- Other Expense: 0.00
- Tax Year: 2023
Other Features
- Appliances: Bar Fridge, Built-In Oven, Cooktop, Dishwasher, Disposal, Dryer, Electric Water Heater, Exhaust Fan, Microwave, Refrigerator, Washer, Water Softener
- Association Name: Inframark/ Karina Sanchez
- Association Phone: 813-991-1116
- Country: US
- Interior Features: Open Floorplan, Primary Bedroom Main Floor, Thermostat, Tray Ceiling(s), Walk-In Closet(s), Wet Bar
- Legal Description: WATERGRASS PARCELS D2 D3 & D4 PB 69 PG 056 BLOCK 47 LOT 10
- Levels: Two
- Area Major: 33545 - Wesley Chapel
- Occupant Type: Owner
- Parcel Number: 20-25-36-0020-04700-0100
- Style: Colonial
- View: Water
- Views: 97
- Zoning Code: MPUD
Nearby Subdivisions
0000
Aberdeen Ph 01
Aberdeen Ph 02
Acreage
Avalon Park
Avalon Park West Ph 3
Avalon Park West Prcl E Ph I
Avalon Park West-north
Avalon Park West-north Ph 1a &
Avalon Park West-north Ph 3
Avalon Park Westnorth
Avalon Park Westnorth Ph 1a
Avalon Park Westnorth Ph 1a 1b
Avalon Park Westnorth Ph 3
Bridgewater
Bridgewater Ph 01 02
Bridgewater Ph 03
Bridgewater Ph 04
Brookfield Estates
Chapel Crossings
Chapel Pines Ph 05
Chapel Pines Ph 1a
Chapel Xings Pcls D H
Chapel Xings Prcl E
Citrus Trace 02
Citrus Trace 03
Connected City Area
Epperson North
Epperson North Crystal Lagoon
Epperson North - Crystal Lagoo
Epperson North Village
Epperson North Village A-1 A-2
Epperson North Village A-4b &
Epperson North Village A1 A2 A
Epperson North Village A1a5
Epperson North Village A4b A4
Epperson North Village B
Epperson North Village C-1
Epperson North Village C1
Epperson North Village C2b
Epperson North Village D-1
Epperson North Village D-2
Epperson North Village D-3
Epperson North Village D1
Epperson North Village D2
Epperson North Village D3
Epperson North Village E-2
Epperson North Village E1
Epperson North Village E2
Epperson North Village E4
Epperson North Vlg A4b A4c
Epperson North Vlg C1
Epperson Ranch
Epperson Ranch North
Epperson Ranch North Ph
Epperson Ranch North Ph 1 Pod
Epperson Ranch North Ph 2 3
Epperson Ranch North Ph 2 & 3
Epperson Ranch North Ph 5 Pod
Epperson Ranch North Ph 6 Pod
Epperson Ranch North Pod F
Epperson Ranch North Pod F Ph
Epperson Ranch Ph 6-2
Epperson Ranch Ph 62
Epperson Ranch South Ph 1
Epperson Ranch South Ph 1d-2
Epperson Ranch South Ph 1d2
Epperson Ranch South Ph 1e-2
Epperson Ranch South Ph 1e2
Epperson Ranch South Ph 2f
Epperson Ranch South Ph 2f-1
Epperson Ranch South Ph 2f1
Epperson Ranch South Ph 2h-1
Epperson Ranch South Ph 2h-1-
Epperson Ranch South Ph 2h1
Epperson Ranch South Ph 2h2
Epperson Ranch South Ph 3a
Epperson Ranch South Ph 3b
Epperson Ranch South Ph 3b 3
Epperson Ranch South Ph 3b 3c
Epperson Ranch South Phase 3a
Hamilton Park A-f
Hamilton Park Af
Hamilton Pk
Knollwood Acres
Lakeside Estates Inc
Metes And Bounds King Lake Are
New River Lakes
New River Lakes Ph 01
New River Lakes Ph 1 Prcl D
New River Lakes Ph A B1a C1
New River Lakes Village A8
New River Lakes Villages B2 D
New River Lakes Villages B2 &
Not In Hernando
Oak Creek
Oak Creek Ph 01
Oak Crk Ac Ph 02
Oak Crk Ph 01
Other
Palm Cove Ph 02
Palm Cove Ph 1b
Palm Cove Ph 2
Palm Love Ph 01a
Pasadena Point Ph I
Pasadena Point Ph Ii
Pendleton
Pendleton At Chapel Crossings
Pine Ridge
Saddleridge Estates
Towns At Woodsdale
Vida's Way
Vidas Way
Vidas Way Legacy Phase 1a
Villages At Wesley Chapel Ph 0
Watergrass
Watergrass Graybrook Gated Sec
Watergrass Pcls B-5 & B-6
Watergrass Pcls B5 B6
Watergrass Pcls C-1 & C-2
Watergrass Pcls C1 C2
Watergrass Pcls D2 D3 D4
Watergrass Pcls D2 D3 & D4
Watergrass Pcls F1 F3
Watergrass Prcl A
Watergrass Prcl B1-b4
Watergrass Prcl B1b4
Watergrass Prcl E-1
Watergrass Prcl E-2
Watergrass Prcl E-3
Watergrass Prcl E1
Watergrass Prcl E2
Watergrass Prcl E3
Watergrass Prcl F2
Watergrass Prcl H1
Wesbridge
Wesbridge Ph 1
Wesbridge Ph 2 2a
Wesbridge Ph 2 & 2a
Wesbridge Ph 4
Wesbridge Phase 1
Wesley Pointe Ph 01
Westgate At Avalon Park
Whispering Oaks Preserve Ph 1
Whispering Oaks Preserve Ph 2
Whispering Oaks Preserve Phs 2
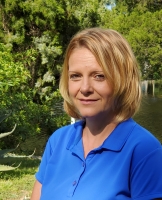
- Christa L. Vivolo
- Tropic Shores Realty
- Office: 352.440.3552
- Mobile: 727.641.8349
- christa.vivolo@gmail.com



