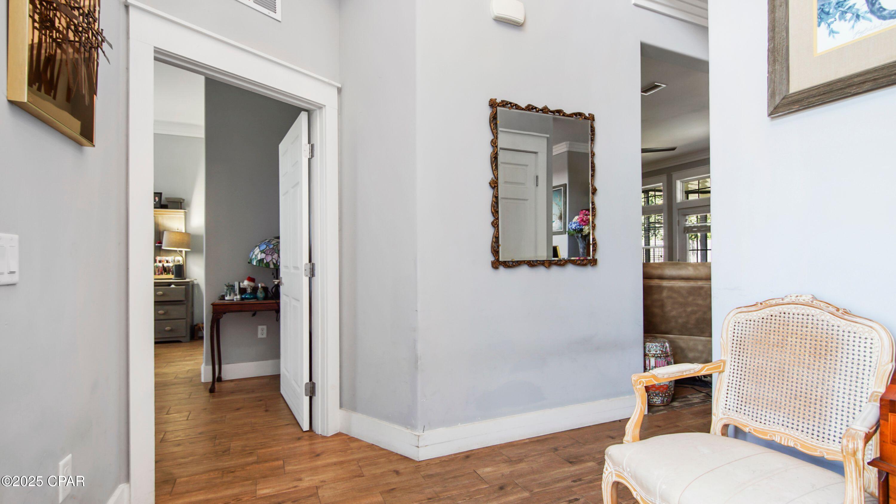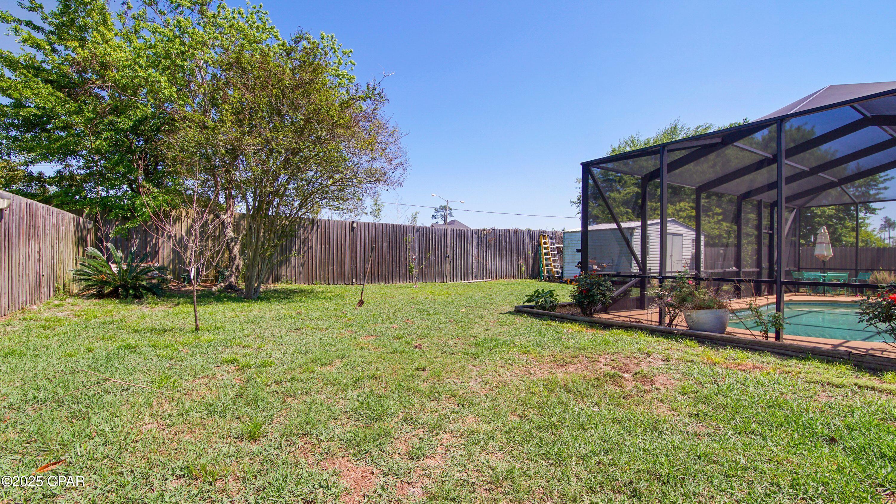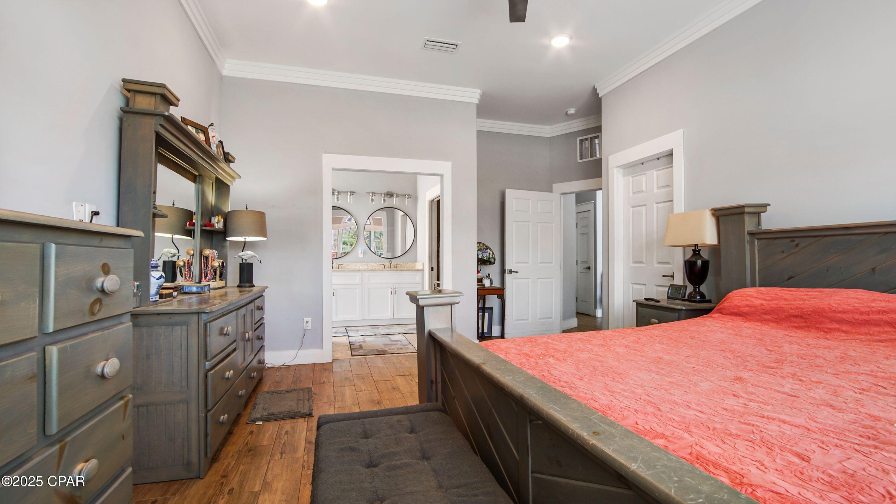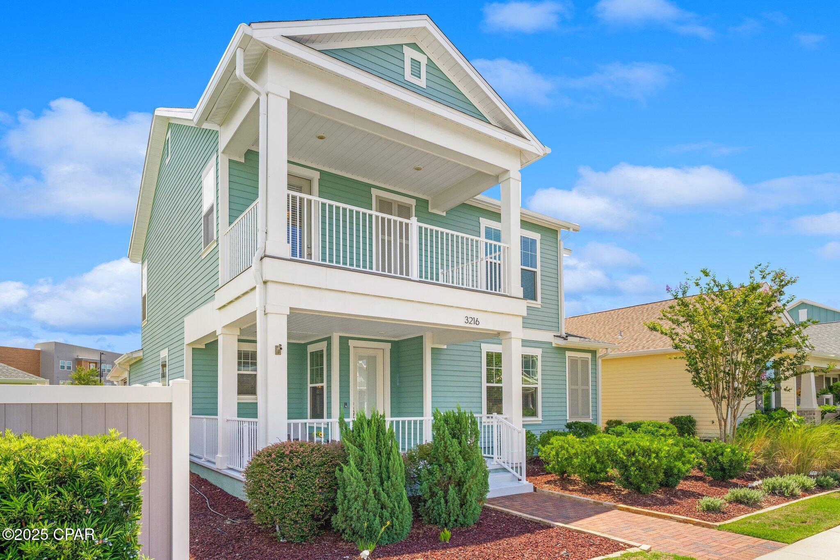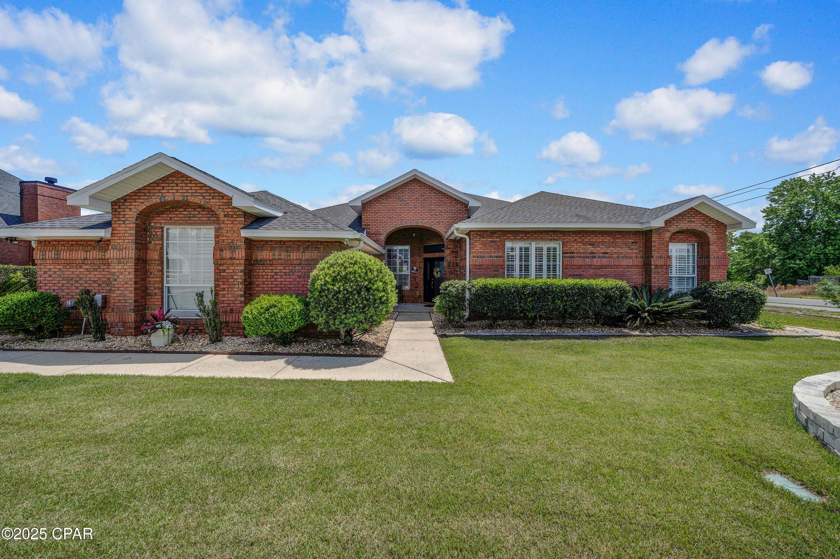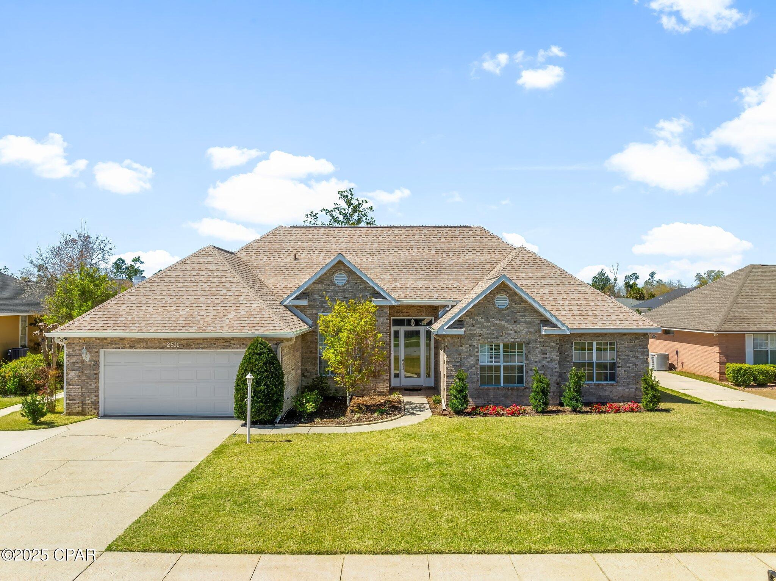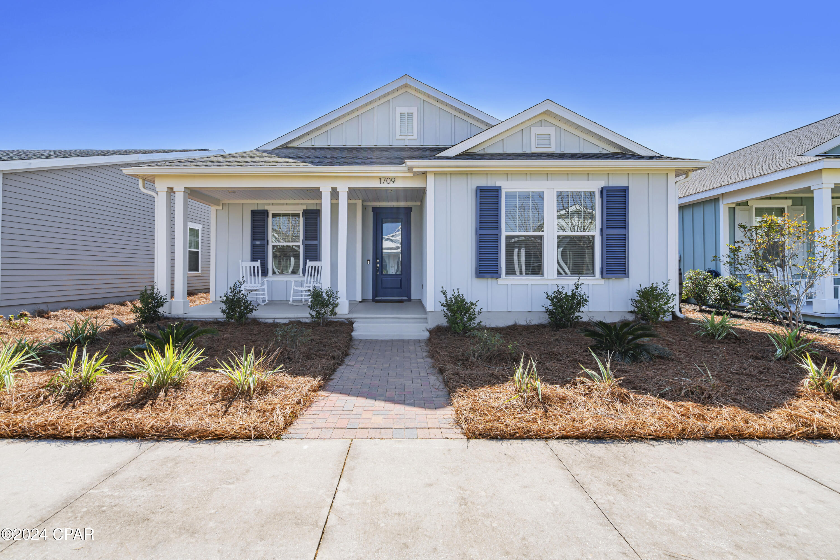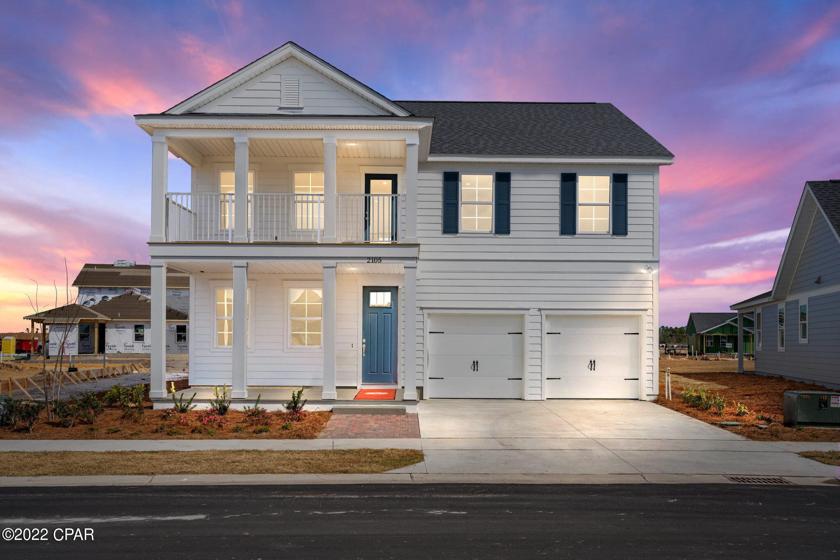2706 Woodmere Drive, Panama City, FL 32405
Property Photos

Would you like to sell your home before you purchase this one?
Priced at Only: $549,000
For more Information Call:
Address: 2706 Woodmere Drive, Panama City, FL 32405
Property Location and Similar Properties
- MLS#: 773268 ( Residential )
- Street Address: 2706 Woodmere Drive
- Viewed: 7
- Price: $549,000
- Price sqft: $0
- Waterfront: No
- Year Built: 1992
- Bldg sqft: 0
- Bedrooms: 3
- Total Baths: 3
- Full Baths: 2
- 1/2 Baths: 1
- Garage / Parking Spaces: 2
- Days On Market: 12
- Additional Information
- Geolocation: 30.1988 / -85.6586
- County: BAY
- City: Panama City
- Zipcode: 32405
- Subdivision: Forest Park East U 3
- Elementary School: Hiland Park
- Middle School: Jinks
- High School: Bay
- Provided by: Five Oaks Realty
- DMCA Notice
-
DescriptionA beautiful home in the middle of Panama City. This home is located within one mile of 23rd street. Close to all the grocery stores and shopping in Panama City. Three miles from downtown Panama City and 20 minutes from the beaches. A quite neighborhood with small childern and young adults and retired adults. The home is design with open floor plan with master bedroom on the first level.The home was completely rebuild 2019 after the hurricane. The owners replaced the roof, new windows, exterior doors, sheetrock (walls and ceiling), electrical, air conditioning, plus adding a second AC unit. Hard wire internet to each room. The kitchen was completely remodeled with hew cabinets and appliances. All lighting fixtures and ceiling fans in each room were replaced along with interior doors and door latches throughout the house. New foam insulation was added through out the entire house. The stairs, barndoor, and fireplace mantle was replace with pine wood over 100 years old. that was removed from an old building that was demo'ed in downtown Panama City that was build in 1938. On exterior of the homw the hardy board was replaced. The swimming pool screen covers the entire back area of the house and was completely replaced after the storm. The sprinkler system has is own water water meter. The home has two water meters. The fence was replaced in 2019 after the storm and belongs to this property. We did not split the cost with neighbors. All measurements were completed by the owner/ listing agent Buyer may make appointment and measure should they desire.
Payment Calculator
- Principal & Interest -
- Property Tax $
- Home Insurance $
- HOA Fees $
- Monthly -
For a Fast & FREE Mortgage Pre-Approval Apply Now
Apply Now
 Apply Now
Apply NowFeatures
Building and Construction
- Covered Spaces: 0.00
- Exterior Features: Balcony, CoveredPatio, SprinklerIrrigation, Porch, RainGutters
- Fencing: Fenced, Full, Privacy
- Living Area: 2547.00
- Other Structures: Outbuilding, Workshop, PoolHouse
- Roof: Composition, Shingle
Land Information
- Lot Features: InteriorLot
School Information
- High School: Bay
- Middle School: Jinks
- School Elementary: Hiland Park
Garage and Parking
- Garage Spaces: 2.00
- Open Parking Spaces: 0.00
- Parking Features: Attached, Garage, GarageDoorOpener, Paved
Eco-Communities
- Pool Features: Fenced, Gunite, InGround, Pool, Private
Utilities
- Carport Spaces: 0.00
- Cooling: CentralAir, CeilingFans, Electric, HumidityControl
- Electric: Volts220
- Heating: Central, Electric, Fireplaces, NaturalGas
- Road Frontage Type: CityStreet
- Utilities: CableConnected, HighSpeedInternetAvailable, TrashCollection, UndergroundUtilities
Finance and Tax Information
- Home Owners Association Fee: 0.00
- Insurance Expense: 0.00
- Net Operating Income: 0.00
- Other Expense: 0.00
- Pet Deposit: 0.00
- Security Deposit: 0.00
- Tax Year: 2024
- Trash Expense: 0.00
Other Features
- Appliances: DownDraft, Dishwasher, ElectricRange, Microwave, Refrigerator, TanklessWaterHeater
- Furnished: Unfurnished
- Interior Features: Attic, BreakfastBar, Fireplace, HighCeilings, Pantry, PullDownAtticStairs, SplitBedrooms, InstantHotWater, Workshop
- Legal Description: FOREST PARK EAST UNIT 3 M-91A THE S 80' LOT 4 BLK H ORB 1960 P 1748 (4.01) ORB 2647 P 1408
- Area Major: 02 - Bay County - Central
- Occupant Type: Occupied
- Parcel Number: 13026-818-000
- Style: Contemporary
- The Range: 0.00
Similar Properties
Nearby Subdivisions
[no Recorded Subdiv]
Andrews Plantation
Ashland
Azalea Place
Baldwin Rowe
Barber
Bayou Trace
Bayview Add
Bayview Heights
Camryn's Crossing
Candlewick Acres
Cedar Grove Heights
Chandlee 3rd Add
College Village Unit 1
Delwood Estates Ph 1
Drummond & Ware Add
Drummond Park 1st Add
E.l. Wood
Edgewood
Floridian Place
Forest Hills Unit 3
Forest Park
Forest Park 3rd Add
Forest Park 5th Add
Forest Park East
Forest Park East U-3
Forest Park Estates
Greentree Heights
Hawks Landing
Hentz 1st Add Unit A
Hentz 1st Add Unit B
Hentz 1st Add Unit-b Rep
Highland City
Hillcrest
Horizon Pointe
Huntingdon Estates U-3
Island View Estates
Jakes Landing
King Estates Unit 2
Kings Point 1st Add
Kings Point Harbour U-i Replat
Kings Point Harbour Unit 2
Lake Marin
Mayfield
N Highland
No Named Subdivision
North Shore Unit 2
Northgate
Northshore Add Ph Vii
Northshore Islands
Northshore Phase I
Northshore Phase Ii
Northshore Phase Vii
Osprey Cove
Oxford Place
Premier Estates Ph 2
Pretty Bayou Point
Sheffields Add
Sherwood Unit 2
Sherwood Unit 5
Shoreline Properties#1
St Andrew Estates
St Andrews Bay Dev Cmp
Stanford Place Unit 3
Sweetbay
The Woods Phase 2
The Woods Phase 3
Tupelo Court
Venetian Villa
Venetian Villa 1st Add Replat
Venetian Villa 2nd Add Replat
Wainwright Park
Whaleys 1st Add
Woodridge
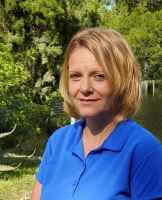
- Christa L. Vivolo
- Tropic Shores Realty
- Office: 352.440.3552
- Mobile: 727.641.8349
- christa.vivolo@gmail.com










