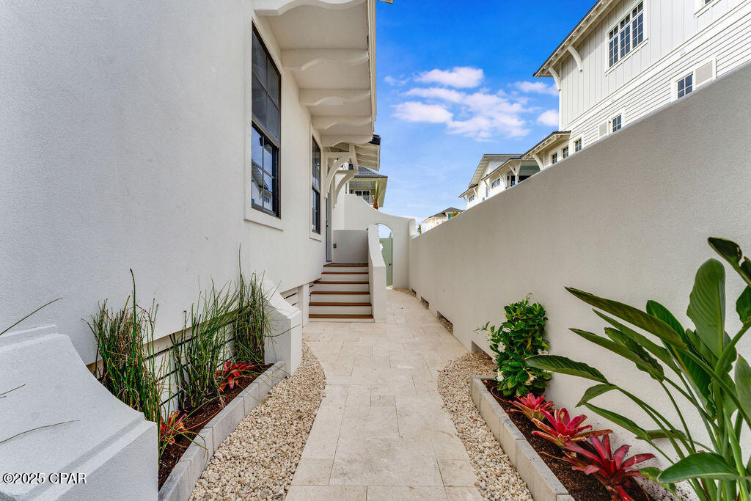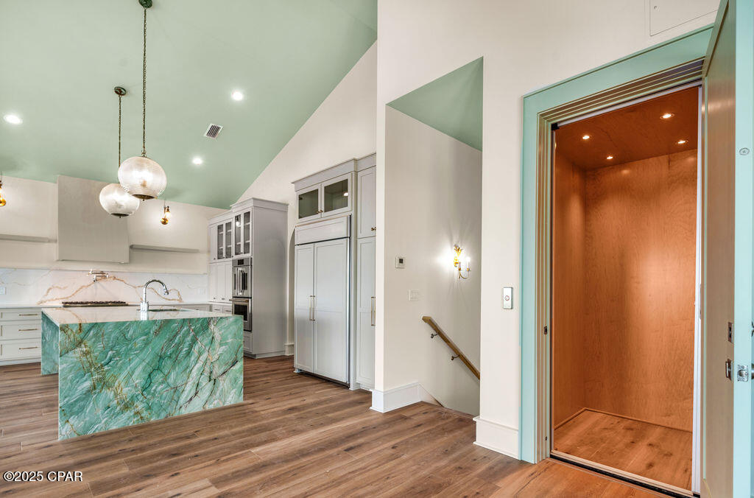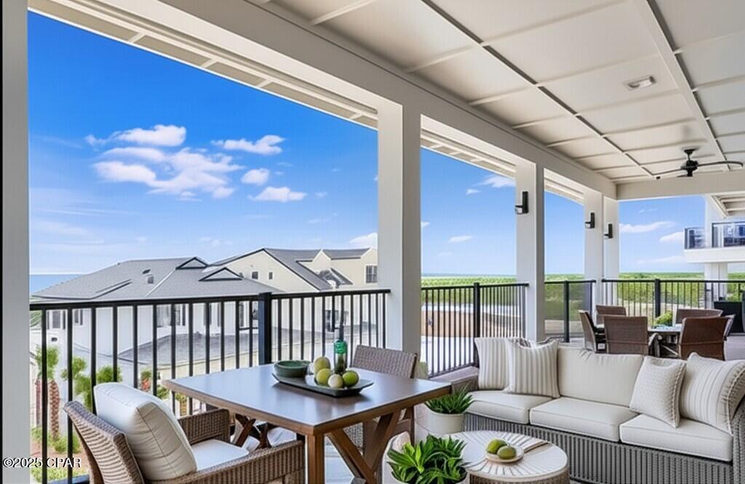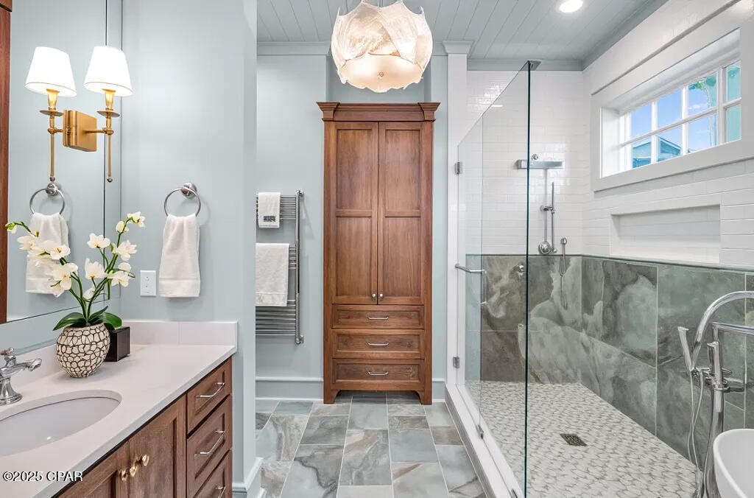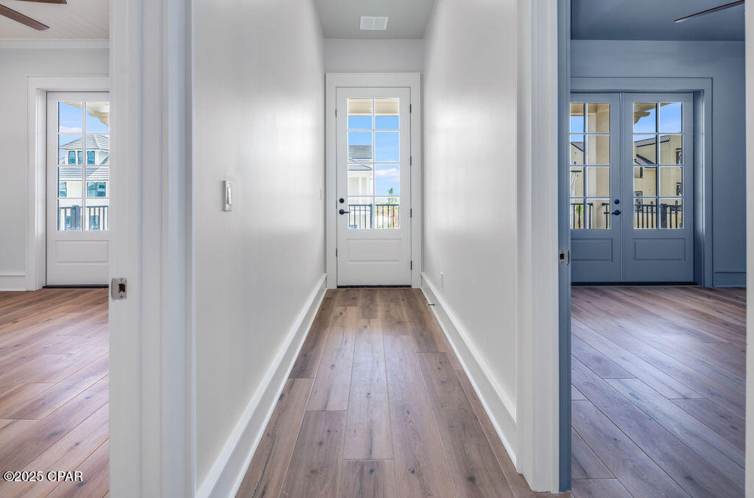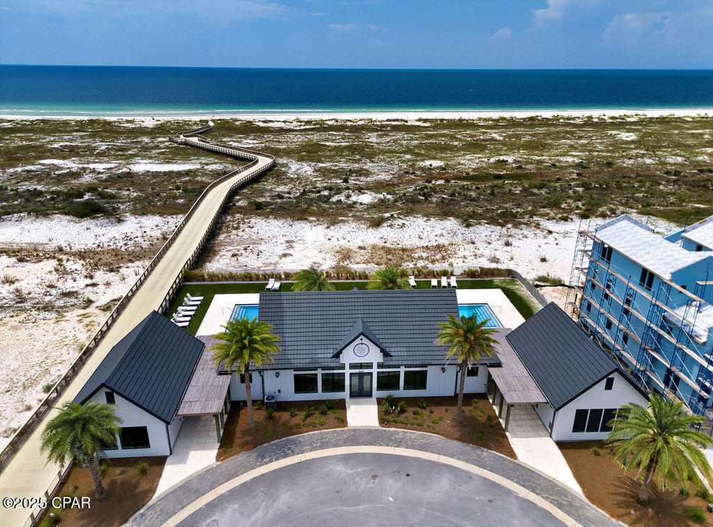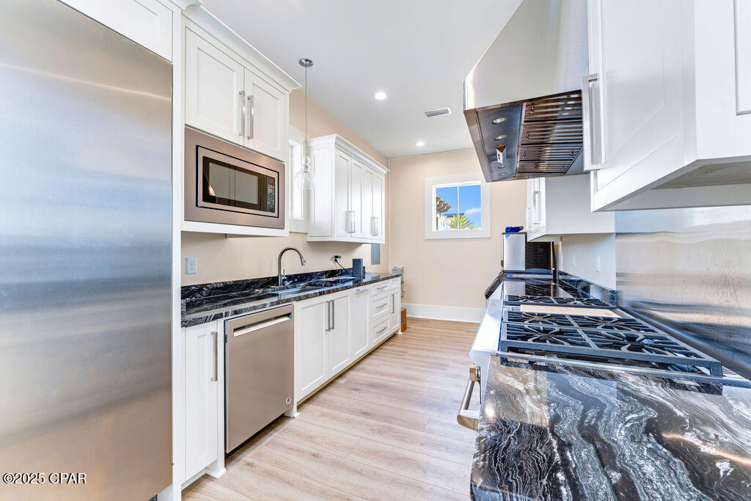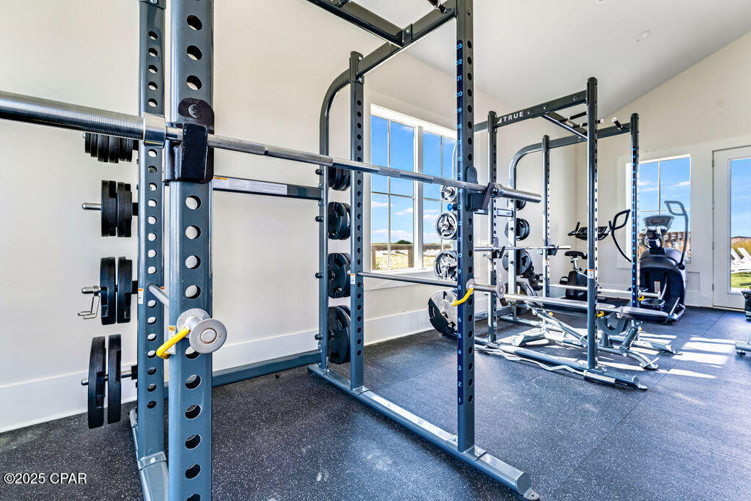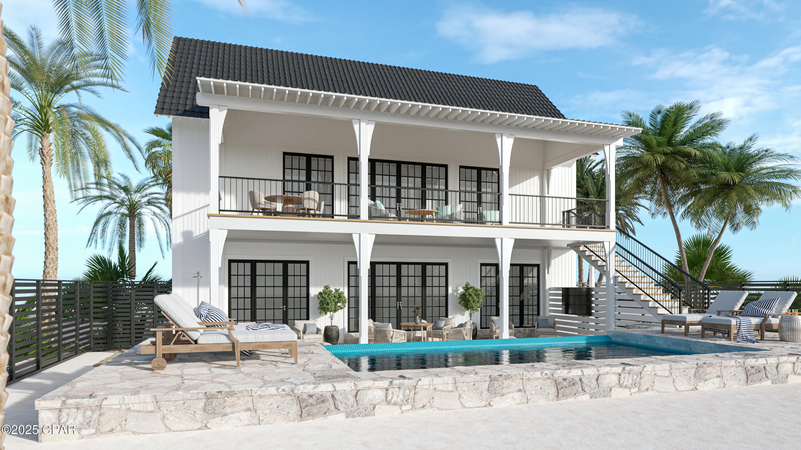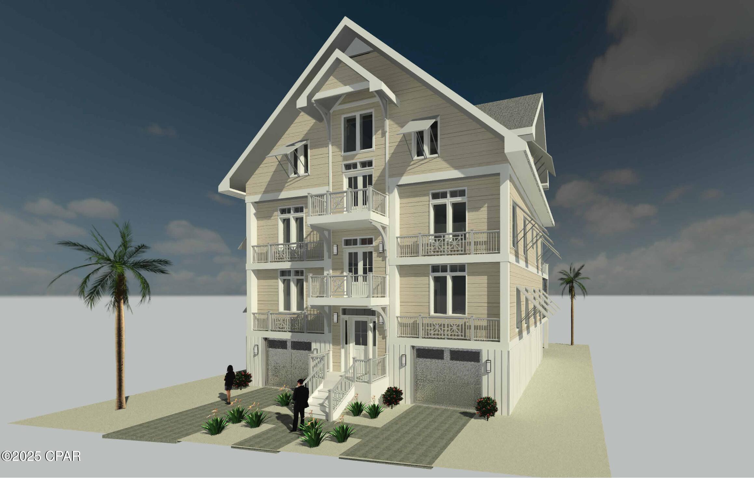109 Dunes Drive, Mexico Beach, FL 32456
Property Photos

Would you like to sell your home before you purchase this one?
Priced at Only: $3,100,000
For more Information Call:
Address: 109 Dunes Drive, Mexico Beach, FL 32456
Property Location and Similar Properties
- MLS#: 773307 ( Residential )
- Street Address: 109 Dunes Drive
- Viewed: 62
- Price: $3,100,000
- Price sqft: $0
- Waterfront: No
- Year Built: 2025
- Bldg sqft: 0
- Bedrooms: 4
- Total Baths: 5
- Full Baths: 4
- 1/2 Baths: 1
- Garage / Parking Spaces: 2
- Days On Market: 69
- Additional Information
- Geolocation: 29.9572 / -85.447
- County: GULF
- City: Mexico Beach
- Zipcode: 32456
- Subdivision: Sugar Sand
- Elementary School: Port St. Joe
- Middle School: Port St. Joe
- High School: Port St. Joe
- Provided by: Chipola Realty
- DMCA Notice
-
DescriptionExquisite Gulf View Custom Built Luxury Home under construction in the gated Sugar Sands Community of Mexico Beach, FL. This 3 story, 4 bedoom, 4.5 bath retreat offers endless possibilities, it is perfectly situated near the cul de sac offering unique gulf views from the upper floors!Step inside to experience spacious living with thoughtfully designed features. Each bedroom offers the convenience of a private bath, while the master suite wows with green marble accents, a freestanding tub, a separate tiled shower, and a balcony with sweeping Gulf views. The top floor is an entertainer's dream, with open living areas and windows framing the breathtaking views! Step outside the double slider door onto the expansive deck to savor outdoor living at its best with added grilling area. Designed to impress, the kitchen boasts custom cabinetry, large island with a waterfall quartzite countertop, GE Monogram appliances, a walk in pantry with dry bar, and a powder room adorned with a fluted vanity and designer wallpaper. A unique flex room attached to the bunk room serves as a versatile fifth bedroom or an inviting game room, perfect for guests. Enjoy added convenience with laundry facilities on two levels and a built in elevator for effortless movement between floors. The private gated community offers exclusive amenities, including a stylish clubhouse with a spacious pool, guest bathrooms, a kitchen, and an owner's gym. A charming boardwalk with golf cart path leads to the pristine white sand secluded beaches, and emerald waters of the gulf. Whether you're looking for a serene escape or an impressive space to host guests, this extraordinary home blends luxury and coastal living seamlessly. Schedule your private showing today and step into the unparalleled lifestyle of Sugar Sands.
Payment Calculator
- Principal & Interest -
- Property Tax $
- Home Insurance $
- HOA Fees $
- Monthly -
For a Fast & FREE Mortgage Pre-Approval Apply Now
Apply Now
 Apply Now
Apply NowFeatures
Building and Construction
- Covered Spaces: 0.00
- Exterior Features: Balcony, CoveredPatio, OutdoorShower, Patio
- Living Area: 3795.00
Property Information
- Property Condition: UnderConstruction
Land Information
- Lot Features: CloseToClubhouse, CulDeSac, Landscaped
School Information
- High School: Port St. Joe
- Middle School: Port St. Joe
- School Elementary: Port St. Joe
Garage and Parking
- Garage Spaces: 2.00
- Open Parking Spaces: 0.00
- Parking Features: AdditionalParking, Attached, Driveway, Garage
Eco-Communities
- Pool Features: None
Utilities
- Carport Spaces: 0.00
- Cooling: CentralAir, CeilingFans
- Electric: Volts220
- Heating: Central
- Road Frontage Type: PrivateRoad
- Utilities: CableConnected, TrashCollection, UndergroundUtilities
Amenities
- Association Amenities: BeachRights, Gated
Finance and Tax Information
- Home Owners Association Fee Includes: AssociationManagement, Clubhouse, Insurance, MaintenanceGrounds, Pools, RecreationFacilities, Trash
- Home Owners Association Fee: 3583.08
- Insurance Expense: 0.00
- Net Operating Income: 0.00
- Other Expense: 0.00
- Pet Deposit: 0.00
- Security Deposit: 0.00
- Trash Expense: 0.00
Other Features
- Furnished: Unfurnished
- Interior Features: WetBar, BreakfastBar, Elevator, KitchenIsland, RecessedLighting, SplitBedrooms, MudRoom, Pantry
- Legal Description: SUGAR SAND LOT 45 ORB 4799 P 784
- Area Major: 05 - Bay County - East
- Occupant Type: Vacant
- Parcel Number: 04102-300-450
- Style: Coastal
- The Range: 0.00
- View: Gulf
- Views: 62
Similar Properties

- Christa L. Vivolo
- Tropic Shores Realty
- Office: 352.440.3552
- Mobile: 727.641.8349
- christa.vivolo@gmail.com





