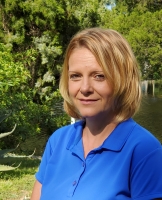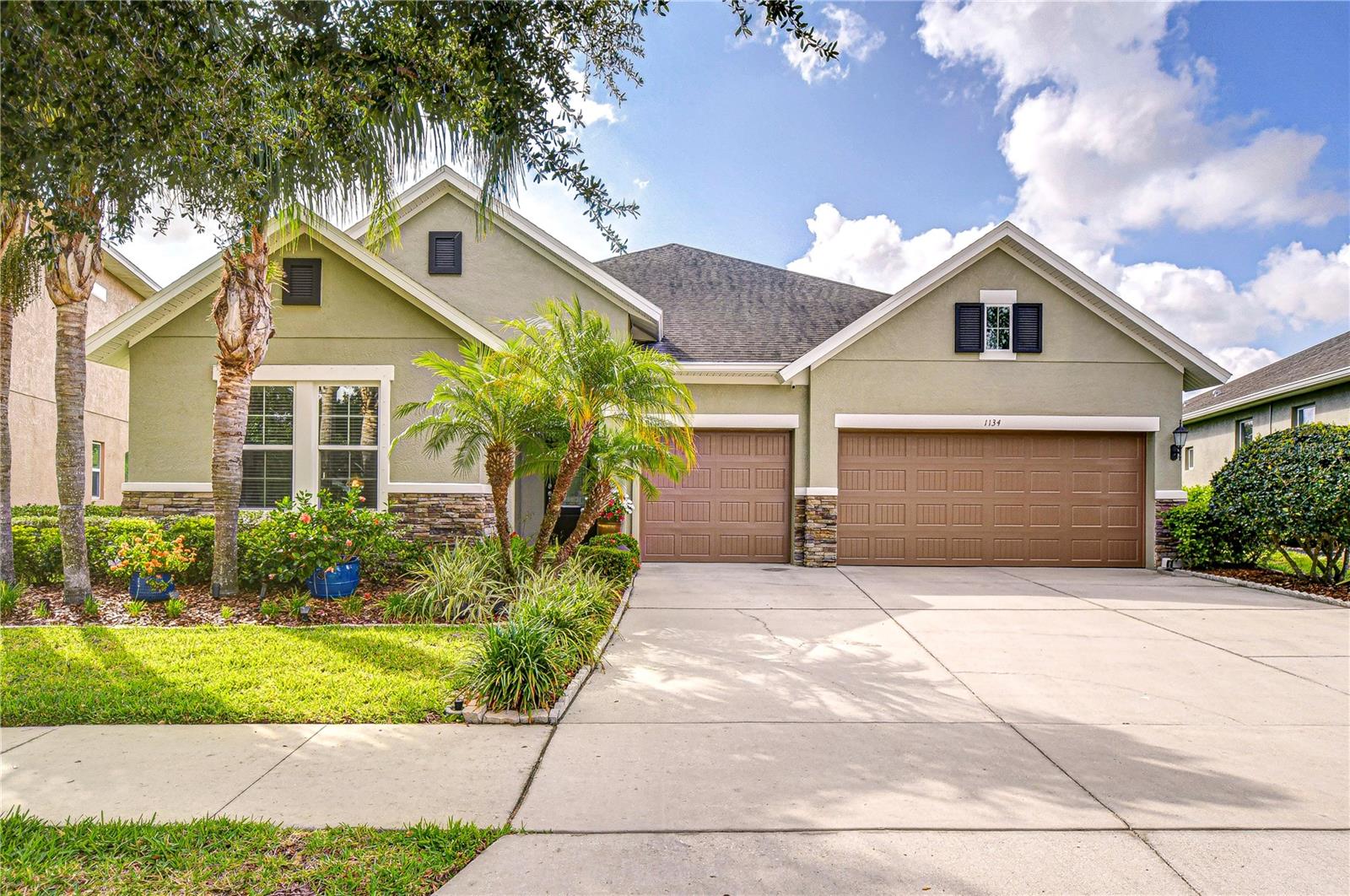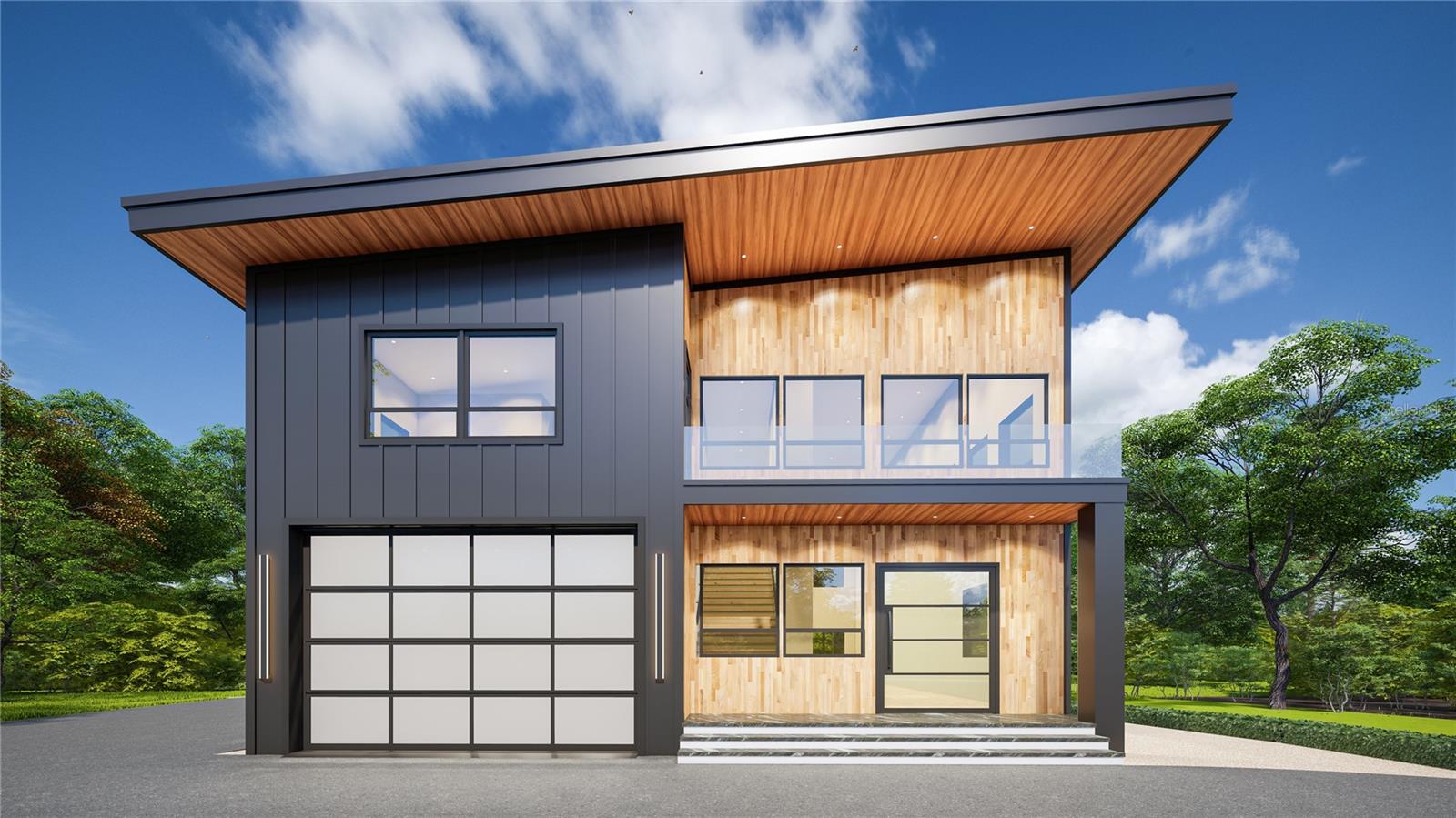6703 Towhe Drive, Seffner, FL 33584
Property Photos

Would you like to sell your home before you purchase this one?
Priced at Only: $719,000
For more Information Call:
Address: 6703 Towhe Drive, Seffner, FL 33584
Property Location and Similar Properties
- MLS#: TB8385567 ( Residential )
- Street Address: 6703 Towhe Drive
- Viewed: 6
- Price: $719,000
- Price sqft: $180
- Waterfront: Yes
- Wateraccess: Yes
- Waterfront Type: Pond
- Year Built: 1981
- Bldg sqft: 4000
- Bedrooms: 4
- Total Baths: 3
- Full Baths: 3
- Garage / Parking Spaces: 2
- Days On Market: 10
- Additional Information
- Geolocation: 28.0294 / -82.2577
- County: HILLSBOROUGH
- City: Seffner
- Zipcode: 33584
- Subdivision: Pemberton Creek Sub Fi
- Provided by: COASTAL PROPERTIES GROUP INTER
- DMCA Notice
-
DescriptionPemberton creek's finest..... 1 acre of pristine wilderness!!! Incredible evocative homesite with serene pond with electric fountain! Acre of land full of captivating wildlife... Including cardinals, blue jays and red wing birds! Phenomenol screen in lanai! Entertaining lanai that will impress... Stretching over 30 feet of entertaining & enjoyment space!! Plenty of yard space to add a pool!! Tropical oasis with plentiful mature oak, whimsical cypress and majestic maple trees! Sensational floor plan boasting over 2900 sq ft! Beautifully updated to all the fine stylish trends of 2025! Grand luxury vinyl plank flooring dress living areas! Neutral calming fresh paint throughout! Custom kitchen featuring stunning quartz counter tops! Plentiful of custom cabinetry , dual stainless steel sinks, upgraded double door refrigerator , stainless steel dishwasher, stove and microwave... All convey! Decorative subway tile backsplash! Huge walk in pantry!!! Family entertainment at its finest! Charming dining room with amazing natural light... Plenty of space for a table of 10 or more! Spectacular living room to accommodate oversized furniture! Views galore of your landscape! New windows and sliding glass doors throughout!!!!!! Newer hurricane resistant garage door!!! **** bonus newer roof and solar panels (2018) with tesla batteries! **** electric bills will be minimal!! Truly a bonus floridians seek out!!!! Family room has ample space for a home theater system and sectional to enjoy movie nights at home! 3 full bathrooms all remodeled beautifully! Bedrooms 2 and 3 located off the west hallway! Both equipped with double closets! 4th bedroom located in the south hallway. 4th bedroom perfect as private suite with full bathroom. Hallway closets galore!! Storage space that will impress!!! Primary retreat located on the east side of the home. A primary retreat fit for a queen or king! Incredible space to accommodate a california king size bed and furniture! Plenty of additional space to add a lounge chairs or chaise to enjoy your oasis from the amazing sliding glass doors! Two sizeable walk in closets!! Primary bath with upgraded shower and dual vanities! Bonus slider and outdoor seating area from the primary bathroom to enjoy intimate romantic conversations with your special someone! Laundry room dressed with custom gray cabinets and built in laundry line! Decorative folding board and counter top! Truly a laundry room out of a home living magazine! Updated hvac and water heater and water purification system for the entire home! Two car garage!! Circular driveway and parking pad to fit your rv , boat, jet skis and collectibles! Upgraded turn key home is available for the buyer who wants a perfect move in ready home!! Less than a 30 minute commute to downtown tampa, channel side , university of tampa, university of south florida, moffit, lakeland and tampa international airport! Minutes to brandon town center for all the exquisite restaurants, boutiques & shopping. **** flood zone x... Home never flooded*****
Payment Calculator
- Principal & Interest -
- Property Tax $
- Home Insurance $
- HOA Fees $
- Monthly -
For a Fast & FREE Mortgage Pre-Approval Apply Now
Apply Now
 Apply Now
Apply NowFeatures
Building and Construction
- Covered Spaces: 0.00
- Exterior Features: SprinklerIrrigation, RainGutters
- Flooring: Carpet, CeramicTile, Vinyl
- Living Area: 2962.00
- Other Structures: Sheds
- Roof: Shingle
Land Information
- Lot Features: ConservationArea, OutsideCityLimits, Landscaped
Garage and Parking
- Garage Spaces: 2.00
- Open Parking Spaces: 0.00
Eco-Communities
- Green Energy Efficient: Windows
- Water Source: Well
Utilities
- Carport Spaces: 0.00
- Cooling: CentralAir, CeilingFans
- Heating: Central, Electric, Solar
- Pets Allowed: No
- Sewer: SepticTank
- Utilities: CableConnected
Finance and Tax Information
- Home Owners Association Fee Includes: None
- Home Owners Association Fee: 0.00
- Insurance Expense: 0.00
- Net Operating Income: 0.00
- Other Expense: 0.00
- Pet Deposit: 0.00
- Security Deposit: 0.00
- Tax Year: 2024
- Trash Expense: 0.00
Other Features
- Appliances: Cooktop, Dryer, Dishwasher, Disposal, Microwave, Refrigerator, Washer, WaterPurifier
- Country: US
- Interior Features: CeilingFans, CathedralCeilings, HighCeilings, KitchenFamilyRoomCombo, LivingDiningRoom, MainLevelPrimary, OpenFloorplan, SplitBedrooms, SmartHome, VaultedCeilings, WalkInClosets, WindowTreatments
- Legal Description: PEMBERTON CREEK SUBDIVISION FIRST ADDITION LOT 4 BLOCK C
- Levels: One
- Area Major: 33584 - Seffner
- Occupant Type: Owner
- Parcel Number: U-24-28-20-25T-C00000-00004.0
- Possible Use: Horses
- Style: Contemporary
- The Range: 0.00
- View: Garden, Pond, Water
- Zoning Code: PD
Similar Properties
Nearby Subdivisions
Acreage
Bloomfield Hills Ph 1
Brandon Forest Sub
Brandon Groves North
Brandon Groves Sec One
C2n Toulon Phase 3a
Chestnut Forest
Darby Lake
Davis Heather Estates
Elender Jackson Johnson Estate
Fernwood Terrace
Florablu Estates
Freedom Ridge
Gray Moss Hill Add
Greenewood
Hickory Hill Sub Ph
Hickory Lakes Manor
Hunters Cove
Imperial Oaks
Imperial Oaks Ph 1
Kennedy Hill Sub
Kingsway Downs
Kingsway Oaks
Kingsway Ph 2
Kingsway Road Subdivision Lot
Lake Shore Ranch Ph I
Lake Weeks Ph 1
Lazy Lane Estates
Lehigh Acres Add
Lynwood Park
Mango Groves
Mango Groves Unit 2
Mango Hills
Mango Hills Add 1
Mango Terrace
Mirror Lake Still Water
Mirror Lake Stillwater
Oak Glen Sub
Oakfield Estates
Parsons Pointe Ph 2
Pemberton Creek Sub Fi
Pemberton Creek Sub Se
Pemberton Creek Subdivision Fi
Presidential Manor
Reserve At Hunters Lake
Roxy Bay
Seffner Park
Shangri La Ii Sub Phas
Toulon-phase 2
Toulonphase 2
Unplatted
Vineyard Reserve
Wheeler Ridge
Woodland Acres Rev Map Of
Zzz

- Christa L. Vivolo
- Tropic Shores Realty
- Office: 352.440.3552
- Mobile: 727.641.8349
- christa.vivolo@gmail.com


































































