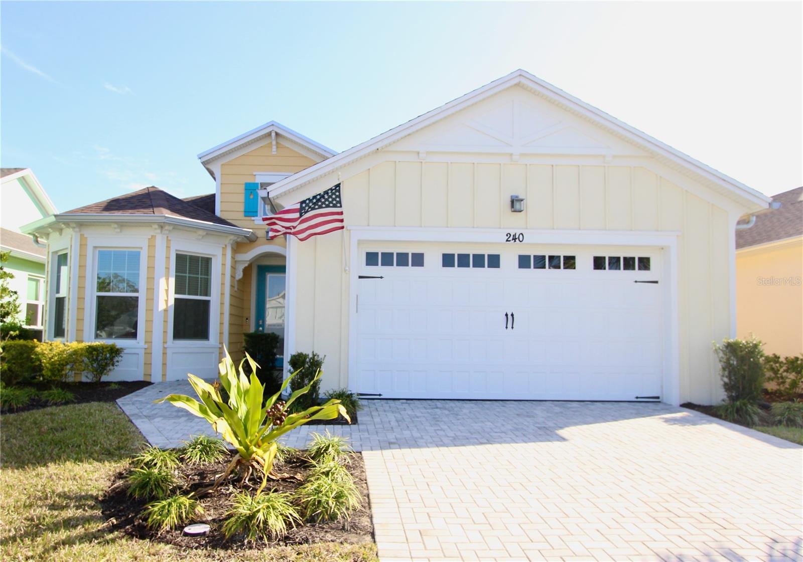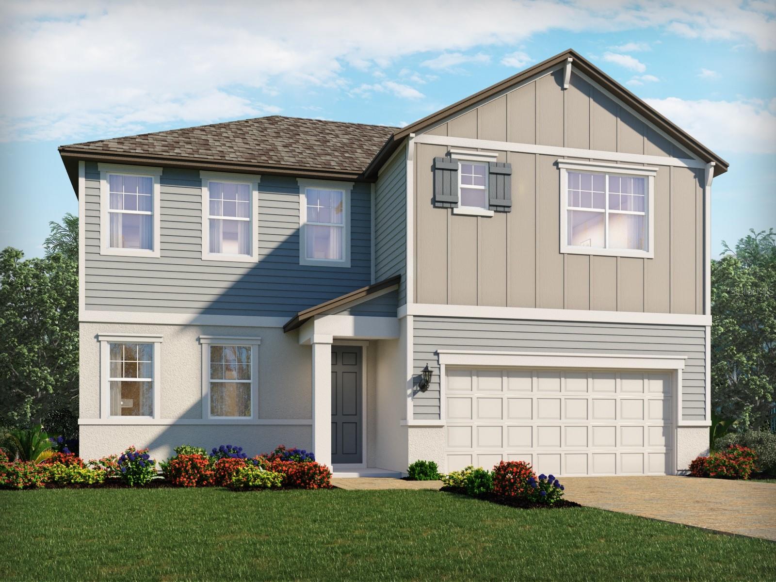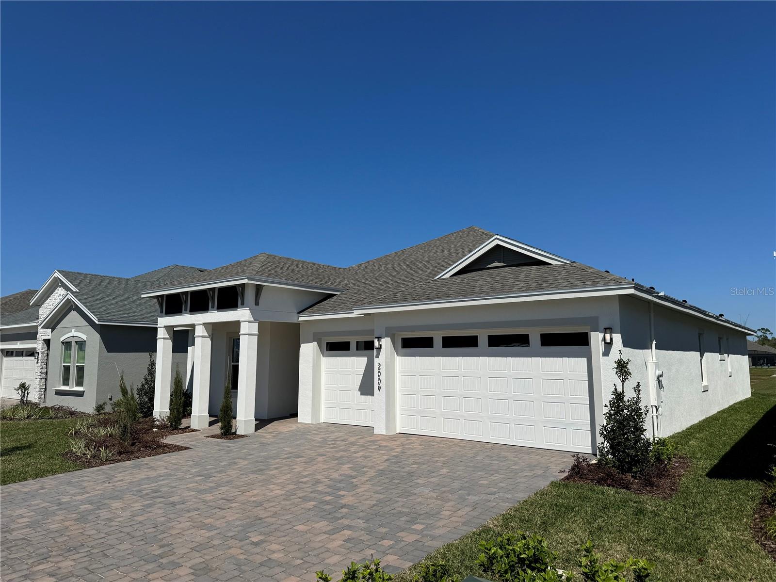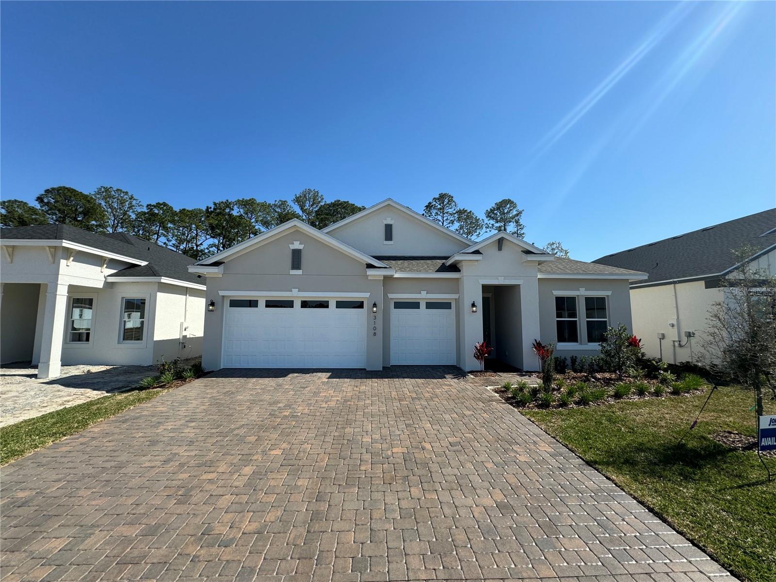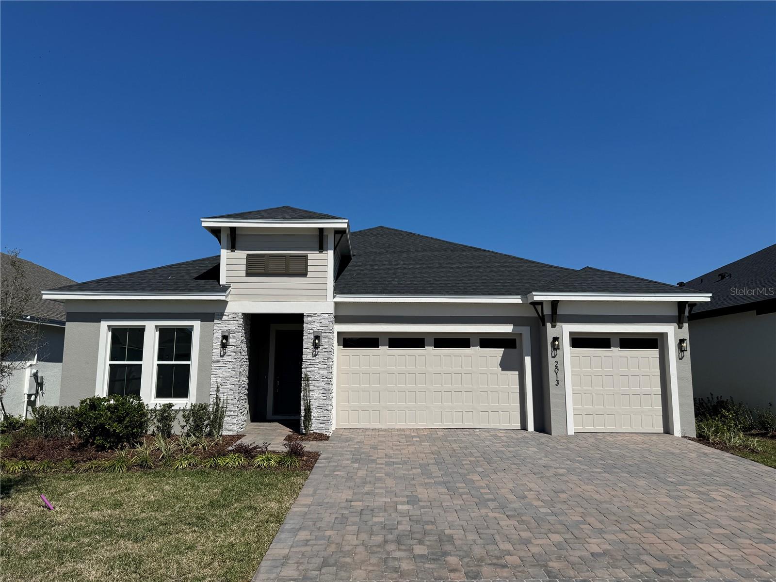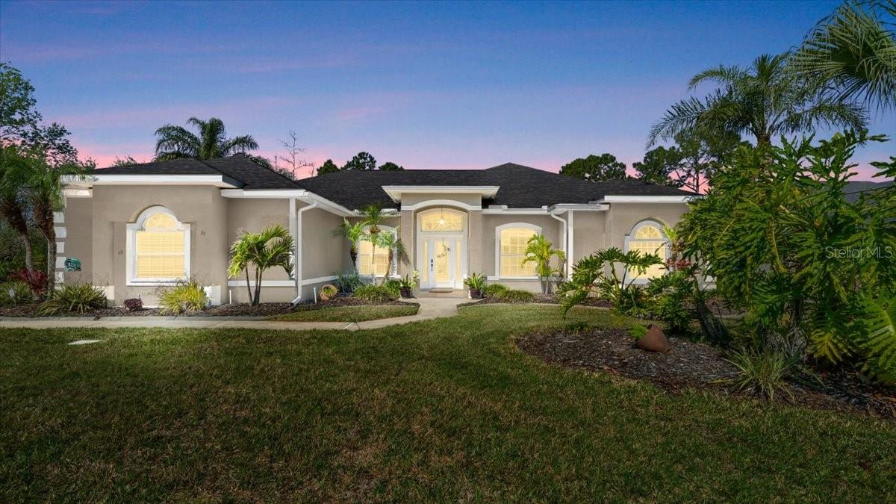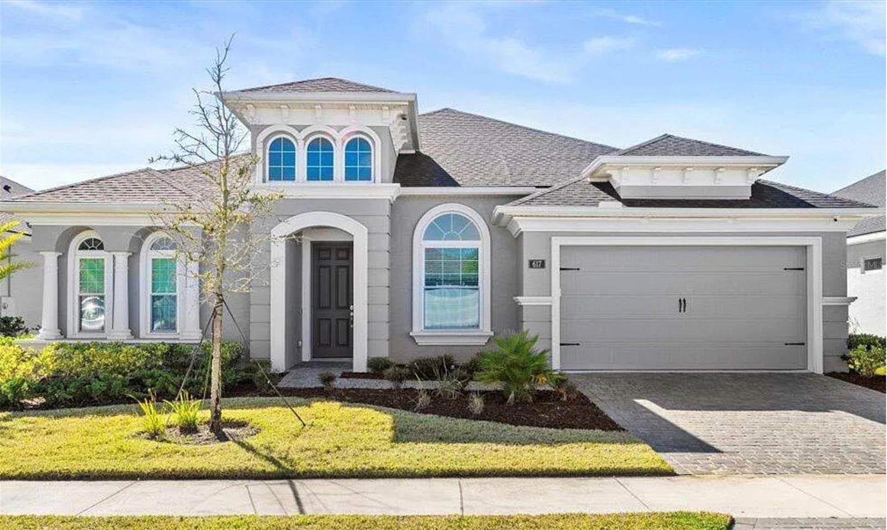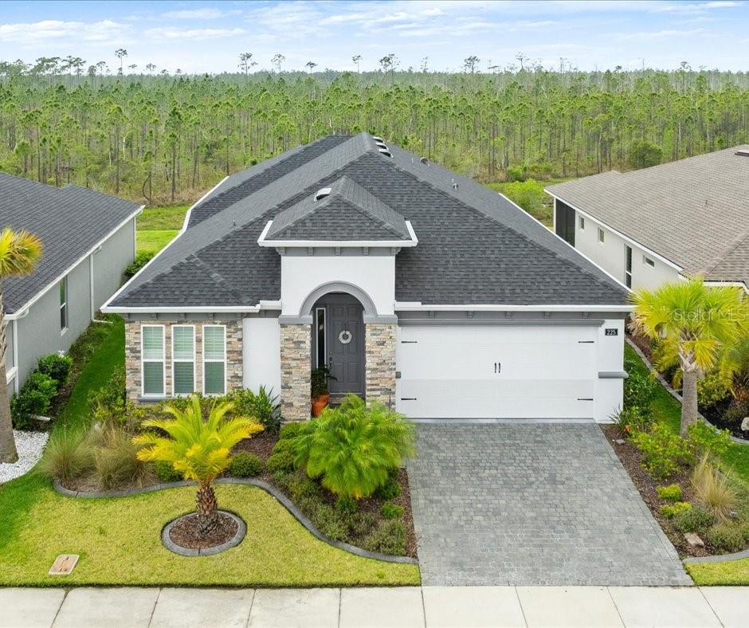533 Lost Shaker Way, Daytona Beach, FL 32124
Property Photos

Would you like to sell your home before you purchase this one?
Priced at Only: $559,959
For more Information Call:
Address: 533 Lost Shaker Way, Daytona Beach, FL 32124
Property Location and Similar Properties
- MLS#: 1114168 ( Residential )
- Street Address: 533 Lost Shaker Way
- Viewed: 198
- Price: $559,959
- Price sqft: $221
- Waterfront: No
- Year Built: 2019
- Bldg sqft: 2539
- Bedrooms: 3
- Total Baths: 2
- Full Baths: 2
- Garage / Parking Spaces: 2
- Additional Information
- Geolocation: 29 / -81
- County: VOLUSIA
- City: Daytona Beach
- Zipcode: 32124
- Subdivision: Latitude
- Provided by: We Sell or We Buy Realty

- DMCA Notice
-
DescriptionOne of the few NEVIS models located directly on WATER. . . where you can discover the Ultimate Lifestyle in the heart of Margaritaville! Nestled on a premium, expansive, pie shaped lot, the Nevis Villa beckons you with the promise of a life well lived. With upgrades totaling over $75,000, this residence is more than just a home; it's a testament to refined taste and meticulous attention to detail. A Dreamy Setting for Gatherings. Picture this: a spacious screened in lanai offering a panoramic view of the tranquil water, adorned with a natural green curtain of trees. This premium lot provides an ideal space for entertaining friends and family or enjoying a quiet evening in the embrace of nature. Proximity to Town Center. Experience the convenience of being one of the closest homes to Town Center. A leisurely stroll will take you to all the amenities, making daily life a breeze. And for those who value privacy, extra trees and bushes have been strategically placed to create a secluded oasis just for you. . . A Symphony of Upgrades. . . Step inside to discover a world of elegance and sophistication. Crown molding graces every room, high end vinyl plank flooring adds a touch of modernity, and quartz countertops with a matching backsplash redefine your culinary space. The 42'' soft close cabinets and drawers, and select cabinets with clear glass doors in the kitchen are a chef's delight, a gas stove in Kitchen and gas drop on the lanai for a future summer kitchen, while the floor to ceiling tile in all bathrooms exudes opulence. . . Luxurious Features for Comfort and Style. . . This Nevis Villa boasts 8' doorways, a custom master closet for your wardrobe treasures, and plantation shutters that add a touch of Southern charm. The screened in lanai, equipped with a sunshade, invites you to relax in style. The laundry room is not just functional but also aesthetically pleasing, with included washer and dryer. . . A Home Designed for Comfort and Efficiency. . . Sound insulation has been added for tranquility and you're primed for efficiency with additional insulation including filled block exterior walls.. overhead rain showers in the master, and 5 1/4 baseboards throughout exemplify the thoughtful design. . . Margaritaville Amenities at Your Doorstep. . . Living in the Nevis Villa means enjoying unparalleled amenities. From a tropical pool that defies description to the private Beach Resort on the ocean, the offerings are nothing short of extraordinary. Stay fit with a state of the art gym, walking paths, bocce ball, pickleball, tennis courts, lap pool, sauna, and spa. . . Entertainment at Your Fingertips. . . Town Center is not just a hub for amenities but also a cultural center. Live music on weekends, the Bar & Chill restaurant, and the new Mango Theater ensure that there's always something exciting happening right at your doorstep. . . Margaritaville Retirement Living at Its Finest. . . Margaritaville is renowned for offering the crme de la crme of retired living, and the Nevis Villa is the crowning jewel. The furniture does not convey with the property but the Murphy Bed is negotiable. Make the Nevis Villa your haven, where every detail is a testament to the good life. Embrace the Margaritaville lifestyle where every day feels like a vacation! Seller has an active license and a personal interest in the sale of the property.
Payment Calculator
- Principal & Interest -
- Property Tax $
- Home Insurance $
- HOA Fees $
- Monthly -
For a Fast & FREE Mortgage Pre-Approval Apply Now
Apply Now
 Apply Now
Apply NowFeatures
Building and Construction
- Flooring: Laminate, Tile
- Roof: Shingle
Garage and Parking
- Parking Features: Additional Parking
Eco-Communities
- Pool Features: Community, In Ground, Heated
- Water Source: Public
Utilities
- Cooling: Central Air
- Heating: Central
- Pets Allowed: Breed Restrictions, Cats OK, Dogs OK, Yes
- Road Frontage Type: Private Road
- Sewer: Public Sewer
- Utilities: Cable Available, Electricity Connected, Natural Gas Available, Natural Gas Connected, Sewer Connected, Water Available, Water Connected
Finance and Tax Information
- Tax Year: 2022
Other Features
- Appliances: Other, Washer, Refrigerator, Microwave, Dryer, Dishwasher
- Interior Features: Ceiling Fan(s), Split Bedrooms
- Legal Description: 5 & 8 15-32 LOT 428 LATITUDE AT DAYTONA BEACH PHASE 2A MB 59 PGS 83-94 PER OR 7679 PG 0713
- Levels: One
- Parcel Number: 5205-01-00-4280
- Style: Other
- Views: 198
Similar Properties
Nearby Subdivisions
Bay Berry Lakes
Bayberry
Bayberry Lakes
Eagle Crest
Grand Champion Sw 29 Ph 02
Grande Champion
Grande Championpcl Sw28 Ph 1
Grey Hawk Lpga International
Highridge Estates
Highridge Estates Rep
Highridge Estates Rep 02
Highridge Estates Sec 06 07
Indigo
Integrated Lpga Ph A
Ironwood
Joyelle At Lpga Intl
Latitude
Latitude Margaritaville At Day
Latitude/daytona Beach Cloar
Latitude/daytona Beach Ph 2b
Latitude/daytona Beach Ph 3a
Lattitude/daytona Beach Ph 7
Legends Preserve Reserve Seri
Legends Preserve Ph 1
Lennar At Preserve At Lpga
Links Ter-ph 1
Links Terph 1
Links Terrace
Lionspaw
Lionspaw Grand Tr D
Lionspaw Jubilee Add Ph A
Lionspaw Jubilee Add Ph B
Lionspaw Tr E
Lpga
Mocaic
Mosaic
Mosaic Ph 1a
Mosaic Ph 1b
Mosaic Ph 1b1
Mosaic Ph 1b2
Mosaic Ph 2
Mosaic Phase 1a
Mosaic Phase 1b-1
Mosaic Phase 1b1
Not On List
Not On The List
Opal Hill
Opal Hill Lpga International
Other
Preserve At Lpga
Preserve/lpga
Preservelpga
Promenade Ph 02 Lpga Intl
Sedona/lpga International
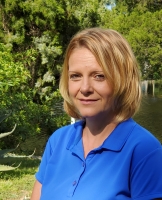
- Christa L. Vivolo
- Tropic Shores Realty
- Office: 352.440.3552
- Mobile: 727.641.8349
- christa.vivolo@gmail.com



