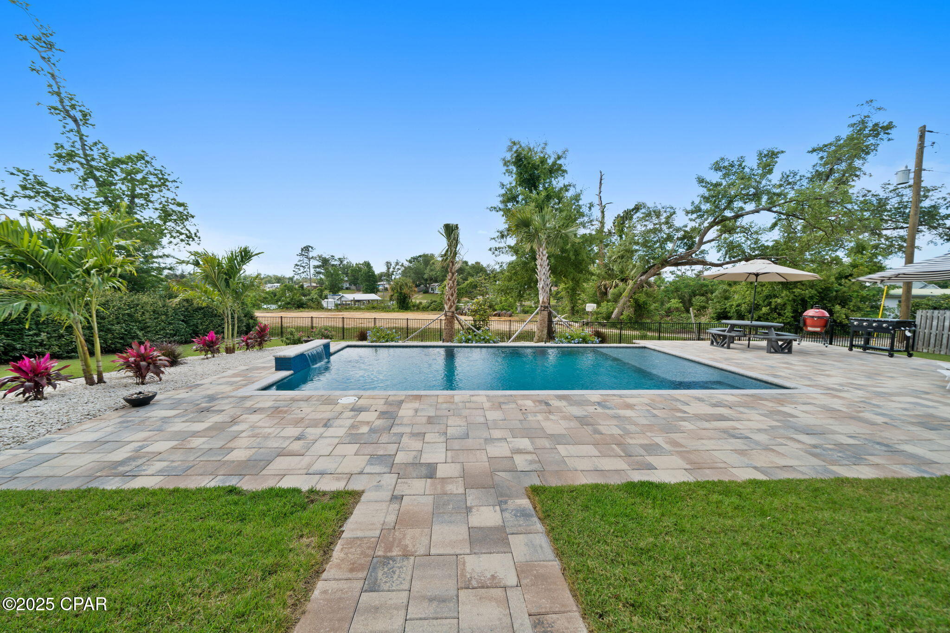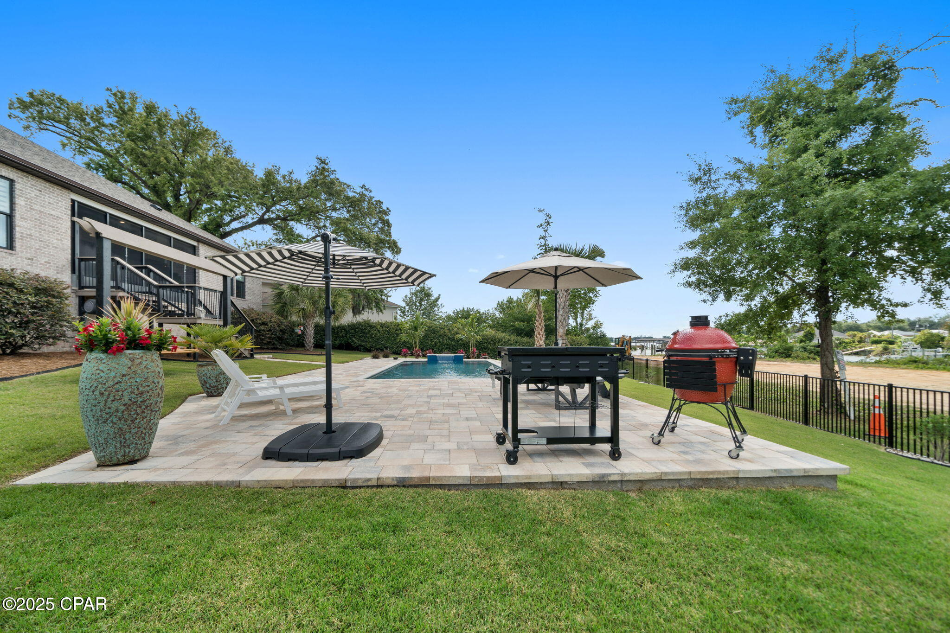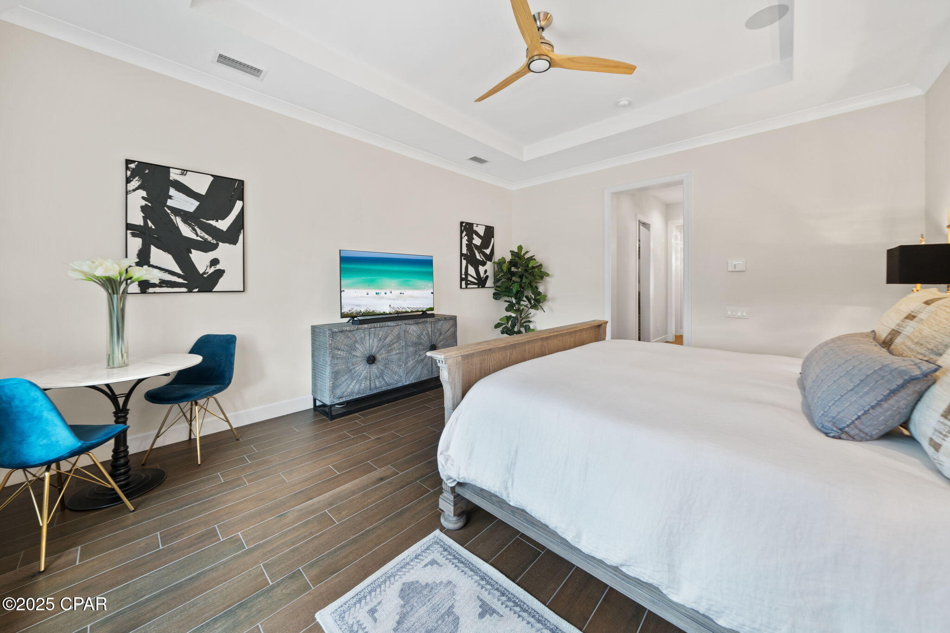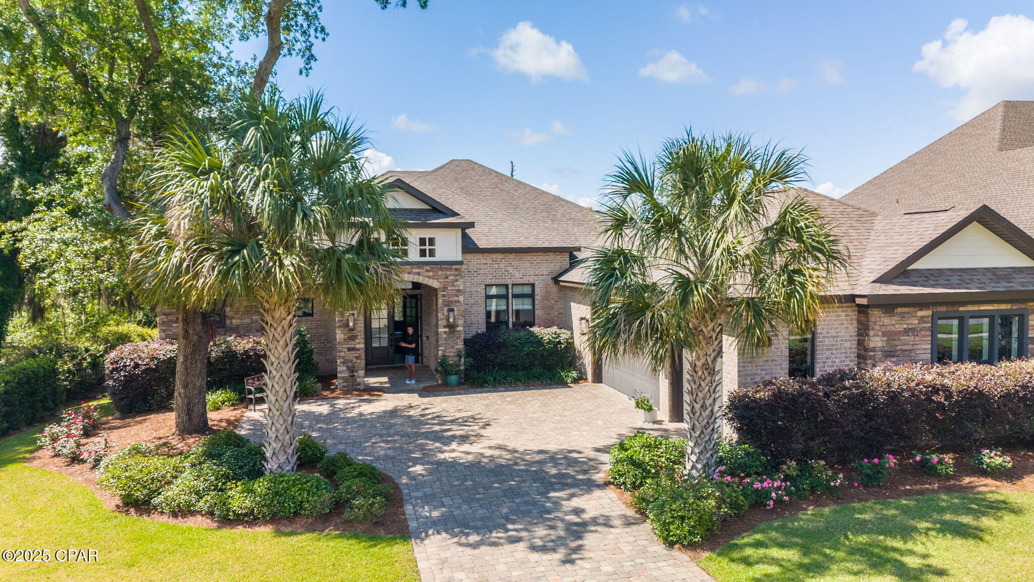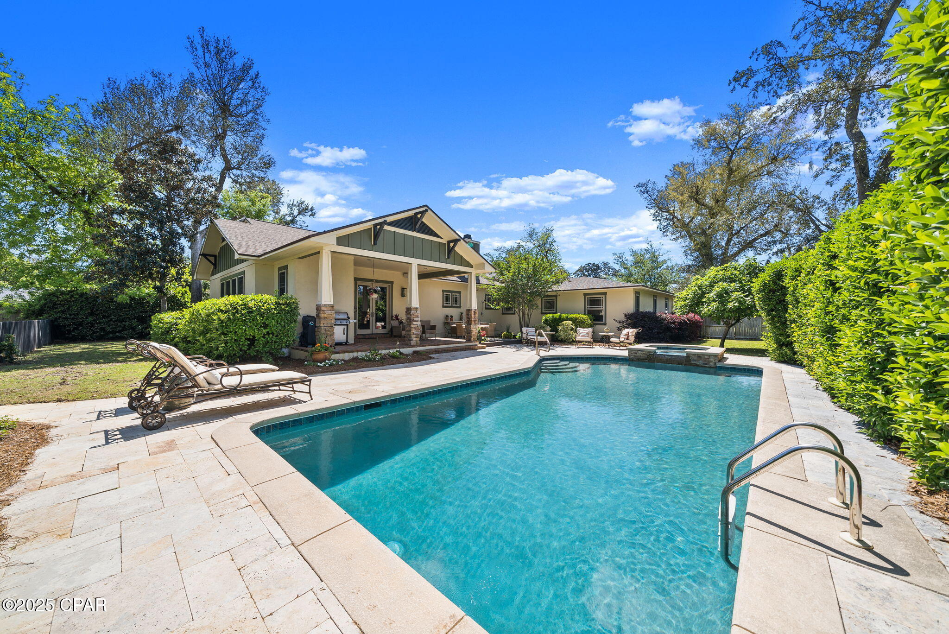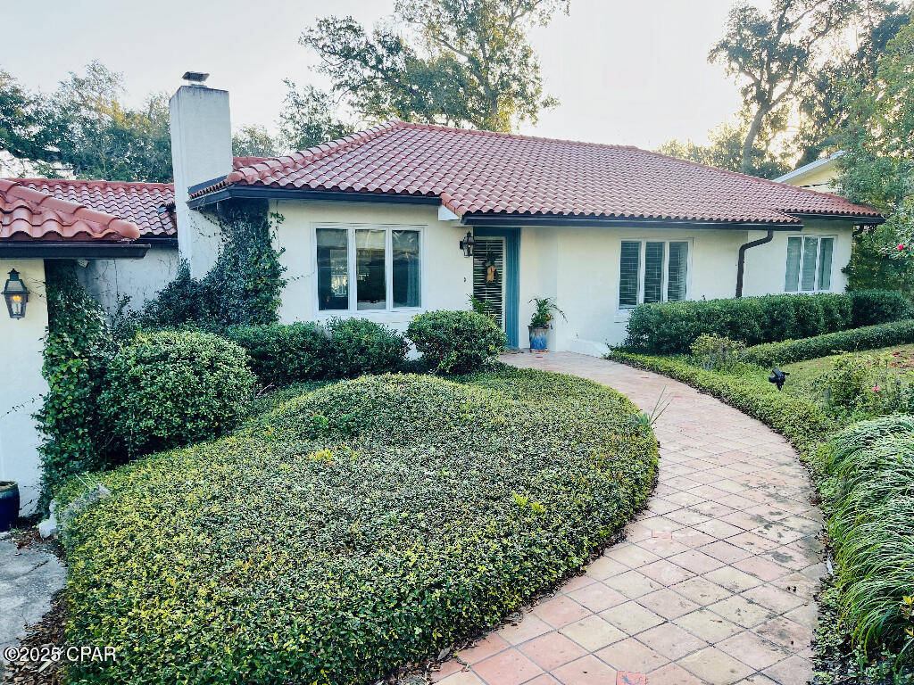1158 Cove Pointe Drive, Panama City, FL 32401
Property Photos

Would you like to sell your home before you purchase this one?
Priced at Only: $1,020,000
For more Information Call:
Address: 1158 Cove Pointe Drive, Panama City, FL 32401
Property Location and Similar Properties
- MLS#: 773608 ( Residential )
- Street Address: 1158 Cove Pointe Drive
- Viewed: 4
- Price: $1,020,000
- Price sqft: $0
- Waterfront: No
- Year Built: 2019
- Bldg sqft: 0
- Bedrooms: 3
- Total Baths: 3
- Full Baths: 3
- Garage / Parking Spaces: 3
- Days On Market: 14
- Additional Information
- Geolocation: 30.1513 / -85.6428
- County: BAY
- City: Panama City
- Zipcode: 32401
- Subdivision: Cove Pointe
- Elementary School: Cherry Street
- Middle School: Jinks
- High School: Bay
- Provided by: Corcoran Reverie
- DMCA Notice
-
DescriptionCURRENTLY UNDER CONTRACT. SELLER ACCEPTING BACK UP OFFERS. This exquisite one story, contemporary residence, built in 2019, is positioned perfectly in the Historic Cove neighborhood and offers a PRIVATE HEATED POOL with 2,975 square feet of luxurious living space!This is a remarkable find with 3 bedrooms, an oversized bonus room, 3 car garage, and pool on a single level! This home is situated in the Cove, a quaint, golf cart friendly neighborhood, with streets lined by hundred year old oak trees, sidewalks and providing a serene backdrop for a comfortable life in a great community. Just a short golf cart ride away, the vibrant downtown Panama City are awaits, offering an array of restaurants, boutique shopping, breweries, and more. The streets are filled with kids riding bikes, neighbors walking and community events year round yet still offers a cozy, quaint setting.Upon approach, you'll notice this community offers underground utilities and this home that has a lovely pavered driveway, lush landscaping and a 3 car garage. Step inside to discover a spacious foyer and a great room that boasts soaring vaulted ceilings adorned with beams, creating an open and inviting atmosphere looking over the private, heated pool. The expansive kitchen is a chef's dream, featuring a large island, gas cooktop, French door refrigerator, double ovens and a walk in pantry with ample space for storage and growth with customization. The dining room overlooks the beautiful pool area great for parties and family gatherings. No level of detail was left out with the design of this single level home.A 14' x 18' flex/bonus room off the great room provides versatility for various uses, whether as a home office, private gym, play room or entertainment space. With the size of this room, it can also easily be made into a fourth bedroom. Step into the living area with vaulted beamed ceilings and open the stacking, 8' tall sliding glass doors seamlessly connecting the living area to the screened covered porch. The screened porch offers an incredible summer kitchen with a stylish granite backsplash and countertop with grill and overlooks the newly constructed saltwater, private, heated pool with a waterfall and sun shelf for lounging. Having the pool heated offers endless days and nights year round to enjoy the Florida outdoors! This backyard was completely reimagined into a true oasis and is perfect for pool parties, neighborhood cookouts, and enjoying sunsets poolside. Luxurious landscaping and a grilling area enhance the outdoor experience while overlooking the gorgeous waters of Watson Bayou. This home offers a split floor plan with three bedrooms, three bathrooms and a flex/bonus room. The dreamy primary suite is a true retreat, complete with dual walk in closets with built in closet systems, a soaking tub, a walk in shower, and large expansive vanities, including a makeup vanity area. Generous sized windows in the primary suite offer picturesque water views of Watson Bayou. Two spacious guest bedrooms on the opposite side of the home provide privacy from the primary suite. One bedroom is complete with a guest bath serving as an en suite featuring a tile shower/tub combo, while the other guest bath, with a tiled walk in shower, is adjacent to the additional guest bedroom and just off the hallway convenient for entertaining and guests.The property also includes a large mudroom for storage and laundry with a sink and counterspace just off access to the three car garage, ensuring functionality for a families activities. Residents of the Cove neighborhood enjoy access to multiple newly renovated city parks & playgrounds overlooking the water, as well as a public boat ramp just around the corner, making it ideal for outdoor enthusiasts. This exceptional property is your opportunity to own a piece of paradise in one of Panama City's most desirable neighborhoods, The Cove.
Payment Calculator
- Principal & Interest -
- Property Tax $
- Home Insurance $
- HOA Fees $
- Monthly -
For a Fast & FREE Mortgage Pre-Approval Apply Now
Apply Now
 Apply Now
Apply NowFeatures
Building and Construction
- Covered Spaces: 0.00
- Exterior Features: SprinklerIrrigation, OutdoorKitchen, Porch
- Fencing: Fenced
- Living Area: 2975.00
- Other Structures: Pergola
- Roof: Shingle
Land Information
- Lot Features: CulDeSac, Landscaped
School Information
- High School: Bay
- Middle School: Jinks
- School Elementary: Cherry Street
Garage and Parking
- Garage Spaces: 3.00
- Open Parking Spaces: 0.00
- Parking Features: Attached, Driveway, Garage, PaverBlock
Eco-Communities
- Pool Features: Gunite, GasHeat, InGround, Pool, Private, SaltWater, Waterfall
Utilities
- Carport Spaces: 0.00
- Cooling: CentralAir, CeilingFans
- Heating: Central, Electric
- Utilities: UndergroundUtilities
Amenities
- Association Amenities: Dock
Finance and Tax Information
- Home Owners Association Fee Includes: MaintenanceGrounds
- Home Owners Association Fee: 776.00
- Insurance Expense: 0.00
- Net Operating Income: 0.00
- Other Expense: 0.00
- Pet Deposit: 0.00
- Security Deposit: 0.00
- Trash Expense: 0.00
Other Features
- Appliances: DoubleOven, Dishwasher, GasCooktop, Disposal, GasWaterHeater, Microwave, Refrigerator, RangeHood, TanklessWaterHeater
- Contingency: Under Contract - Taking Backups
- Furnished: Unfurnished
- Interior Features: BeamedCeilings, TrayCeilings, HighCeilings, KitchenIsland, RecessedLighting, SplitBedrooms, VaultedCeilings
- Legal Description: COVE POINTE LOT 3 ORB 4654 P 599
- Area Major: 02 - Bay County - Central
- Occupant Type: Occupied
- Parcel Number: 21267-103-000
- Style: Traditional
- The Range: 0.00
- View: Bayou
Similar Properties
Nearby Subdivisions
[no Recorded Subdiv]
Bay Club Condo Ph 1
Bayside
Bayview Add
Boden Addition
Bry-co Park
Bunkers Cove
Caroline Add Unit 1 Amend
Caroline Add Unit 2
Carver Heights
Cove
Cove Pointe
Cove Terrace
Cove Terrace 2nd Add
Cove Terrace 3rd Add
Dell Whatley
Doty
Glenwood Addition
Grove Heights
Gwaltney Estates
Harmon Plat
Holmes Add- Millville
Keiths 1st Add
Keiths Bay Harbor Add
Massalina Bayou Townhouses
Millville
Mooretown
No Named Subdivision
North Mooretown
Oak Hammock
Oakland Terr Sub 18th
Oakland Terrace Add
Oakridge 1st Add.wnhs
Old Mill Addition
Old Orchard
Old Orchard 1st Add
Old Town Plat
Pine Crest Add To Callaway
Pine Orchards Hgts 1st Add
Pine Orchards Hgts 2nd Add
Pine-lea 2nd
Pinecrest Add.
Robindale
Shermans 2nd Add
Shermans Add
Skyland
Springfield
Sudduths 10th Add
Sudduths 1st Add
Sudduths 2nd Add
Sudduths 4th Add
Sudduths 8th Add
The Landings At Lake Caroline
Ware Estate
Welch Add
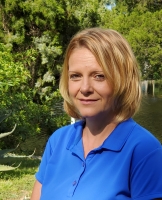
- Christa L. Vivolo
- Tropic Shores Realty
- Office: 352.440.3552
- Mobile: 727.641.8349
- christa.vivolo@gmail.com






